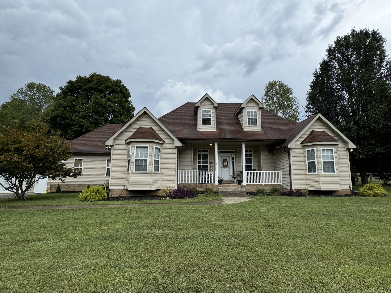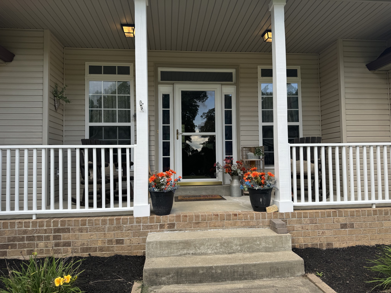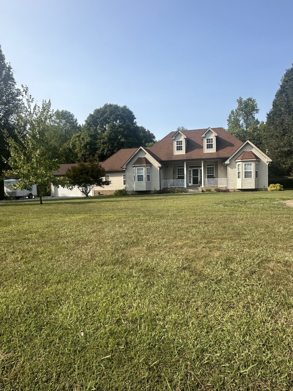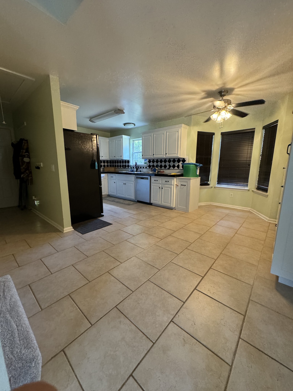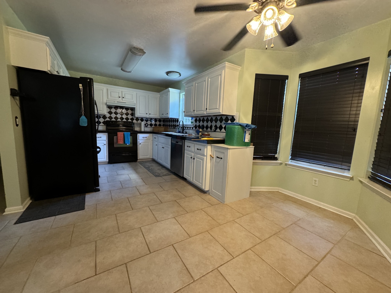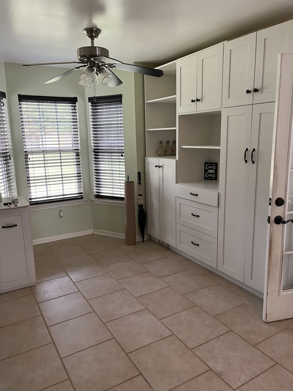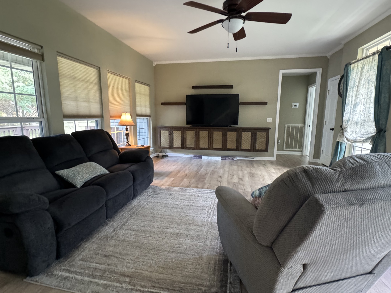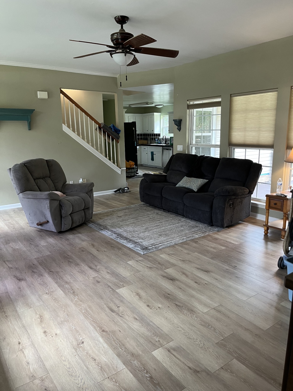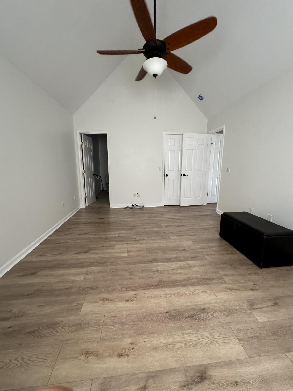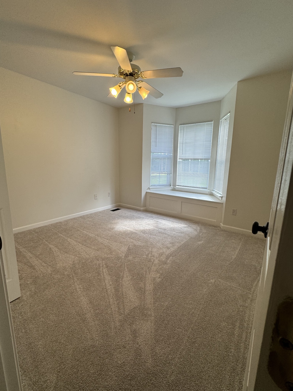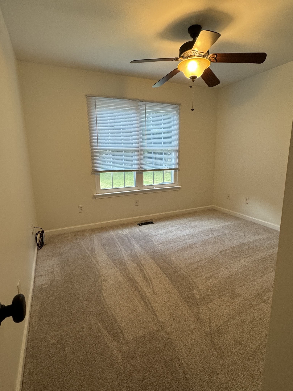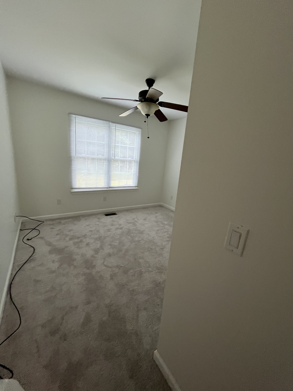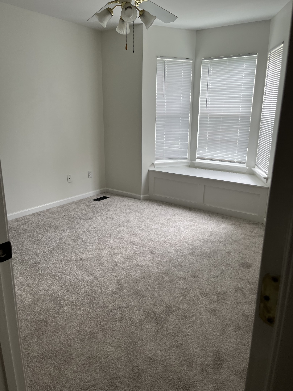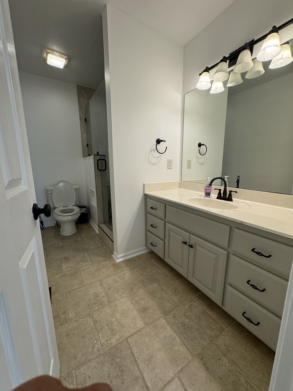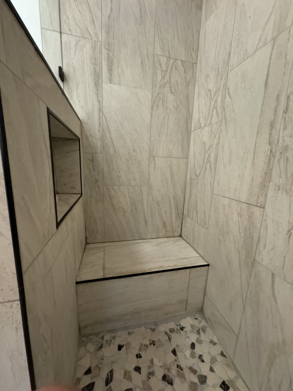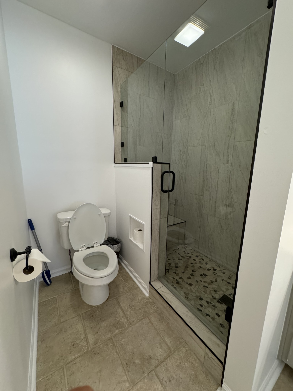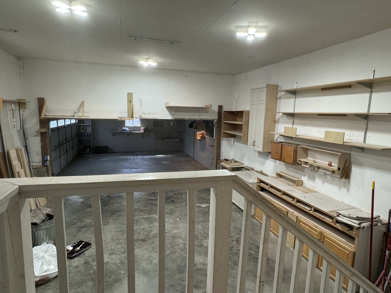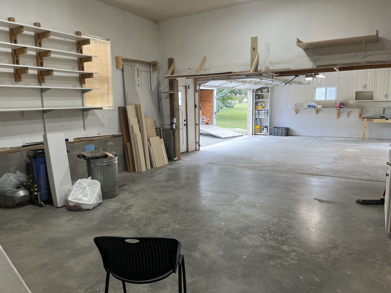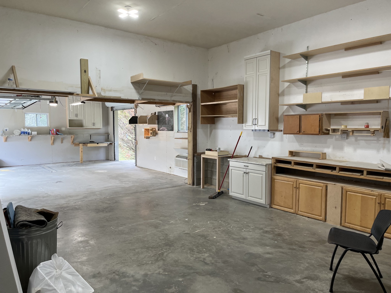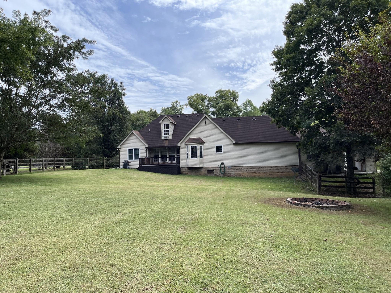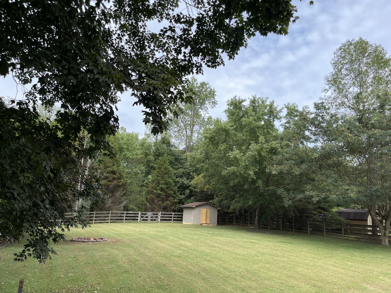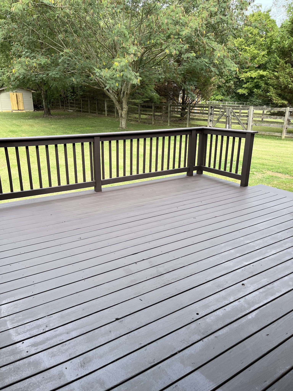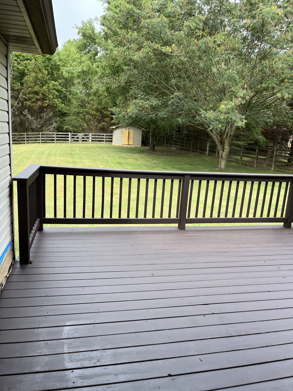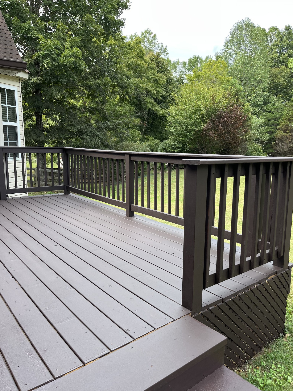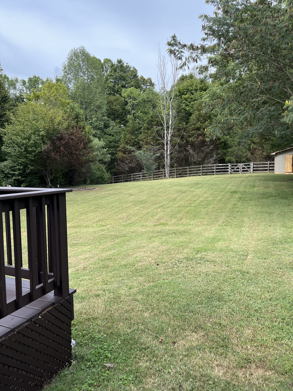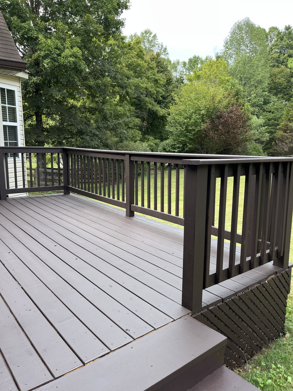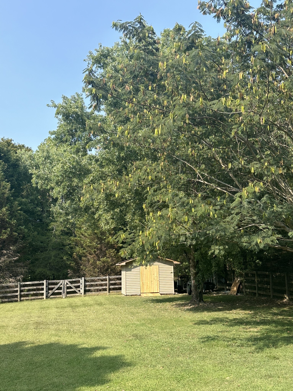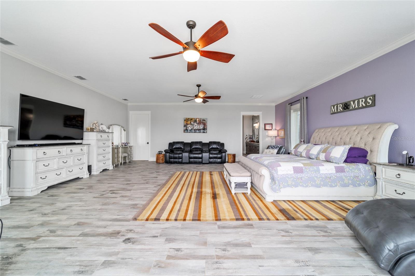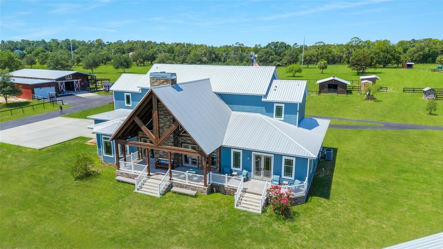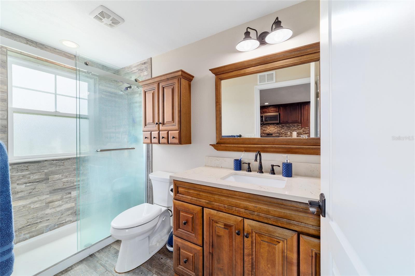5251 180th Avenue Road, OCKLAWAHA, FL 32179
Contact Broker IDX Sites Inc.
Schedule A Showing
Request more information
- MLS#: OM702543 ( Residential )
- Street Address: 5251 180th Avenue Road
- Viewed: 184
- Price: $2,999,000
- Price sqft: $433
- Waterfront: Yes
- Waterfront Type: Lake Front
- Year Built: 2018
- Bldg sqft: 6920
- Bedrooms: 3
- Total Baths: 5
- Full Baths: 4
- 1/2 Baths: 1
- Days On Market: 163
- Additional Information
- Geolocation: 29.1361 / -81.8698
- County: MARION
- City: OCKLAWAHA
- Zipcode: 32179
- Subdivision: Lakeside At Lake Bryant

- DMCA Notice
-
DescriptionWelcome to a rare opportunity to enjoy the best of both worldslakefront living and equestrian comfortall on one remarkable 8.71 acre property. Tucked beneath a canopy of oaks, this gated estate is located on the shores of Lake Bryant, one of Central Floridas most sought after lakes. With over 5,500 square feet of living space in the main home, a detached two story guest apartment, multiple garages, barns, and an outdoor entertaining cabana, this property offers space, serenity, and versatility unlike anything else in Ocklawaha. From the moment you enter through the electric iron gates and travel the winding asphalt drive, youll feel the peaceful seclusion this estate offers. The main home is country style charm blended with thoughtful upgrades, designed for both family life and entertaining. Downstairs, the expansive master suite features a massive walk in closet and a spa inspired bathroom with a clawfoot tub, walk through tiled shower, and double vanities. An office with French doors and custom built ins provides the perfect work from home space, while the laundry room impresses with its built in Murphy bed, utility sink, and extra storage. A separate storage room is also attached for added convenience. The heart of the home is the stunning kitchen, where warm cabinetry and abundant counter space are complemented by an island with a ceramic double farmhouse sink, gas cooktop, double ovens, and bar seatingperfect for morning coffee. A huge walk in pantry completes this highly functional space. The dining area, lined with oversized windows, offers breathtaking views of the backyard and sparkling lake beyond. Up the staircase, a spacious loft overlooks the living room and entryway. One side of the upstairs hosts a bedroom with an oversized bathroom and walk in closet. The other side features a bedroom with a full bath and an attached game room, offering flexible space for guests. Wood look tile runs throughout the home, blending rustic elegance with low maintenance durability. Outdoor living is just as impressive. The backyard includes a covered cabana with a hot tub, granite outdoor kitchen, gas grill, TV, dining area, and wood burning fireplacean entertainers dream. Just beyond, the private sandy beach and dock offer easy access to Lake Bryant, where you can fish, water ski, and tube. The dock features a charming gazebo and a covered sitting area with a swing that gazes out across the lake. For horse lovers, the property includes a 2 stall wooden barn with a wash rack, a feed/hay storage building, a 2 stall lean to in the pasture, a round pen, and a large open pasture. The layout is ideal for personal equestrian use with room to expand. Theres also a detached 2 car garage with a carport, another large equipment shed, and a dream 4 car metal garage with a full length carportperfect for a car enthusiast. Attached to the metal building is a 2 story guest apartment featuring two bedrooms, two bathrooms, a full kitchen, living room, and a large upstairs window that overlooks the garage. The apartment even has its own front patio, making it perfect for guests, extended family, or rental income. Just 20 minutes to shopping, restaurants, and services, and under 90 minutes to the beaches of Daytona, this unique property offers a lifestyle of adventure, privacy, and possibility. Whether you're soaking in the hot tub under the stars, riding horses through your pasture, or spending the day on the lake, this estate is truly one of a kind.
Property Location and Similar Properties
Features
Waterfront Description
- Lake Front
Appliances
- Dishwasher
- Microwave
- Range
- Refrigerator
Home Owners Association Fee
- 0.00
Carport Spaces
- 6.00
Close Date
- 0000-00-00
Cooling
- Central Air
Country
- US
Covered Spaces
- 0.00
Exterior Features
- Lighting
- Outdoor Kitchen
Fencing
- Board
- Wire
Flooring
- Tile
Garage Spaces
- 6.00
Heating
- Central
- Electric
Insurance Expense
- 0.00
Interior Features
- Built-in Features
- Cathedral Ceiling(s)
- Ceiling Fans(s)
- Eat-in Kitchen
- High Ceilings
- Kitchen/Family Room Combo
- Open Floorplan
- Primary Bedroom Main Floor
- Stone Counters
- Walk-In Closet(s)
Legal Description
- SEC 36 TWP 15 RGE 24 SEC 02 TWP 16 RGE 24 PLAT BOOK UNR LAKESIDE AT LAKE BRYANT LOT 6 BEING MORE FULLY DESC AS FOLLOWS: COM AT THE NE COR OF SEC 2 TH S 89-43-08 W 95.68 FT TH S 38-49-05 W 91.05 FT TO THE POB PT BEING ON A CURVE CONCAVE SWLY HAVING A CENTRAL ANGLE OF 05-49-03 A RADIUS OF 1969.73 FT TH SELY ALONG ARC OF CURVE 200 FT TH N 59-31-13 E 1091.05 FT TO THE WATERS EDGE OF LAKE BRYANT TH NWLY ALONG WATERS EDGE 580 FT MOL TH S 38-49-05 W 928.53 FT TO THE POB TOGETHER WITH 1/22 INT IN PA# 32 84-000-000
Levels
- Two
Living Area
- 5589.00
Area Major
- 32179 - Ocklawaha
Net Operating Income
- 0.00
Occupant Type
- Owner
Open Parking Spaces
- 0.00
Other Expense
- 0.00
Parcel Number
- 3284-006-000
Parking Features
- Covered
Possession
- Close Of Escrow
Property Type
- Residential
Roof
- Metal
Sewer
- Septic Tank
Style
- Craftsman
Tax Year
- 2024
Township
- 15
Utilities
- Electricity Connected
Views
- 184
Virtual Tour Url
- https://www.propertypanorama.com/instaview/stellar/OM702543
Water Source
- See Remarks
Year Built
- 2018
Zoning Code
- A1



