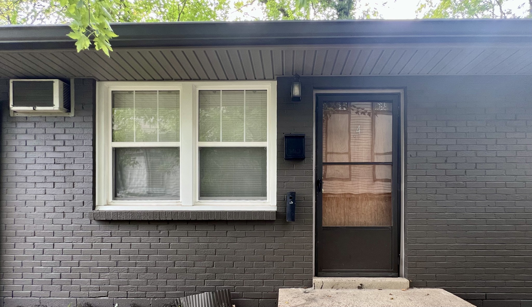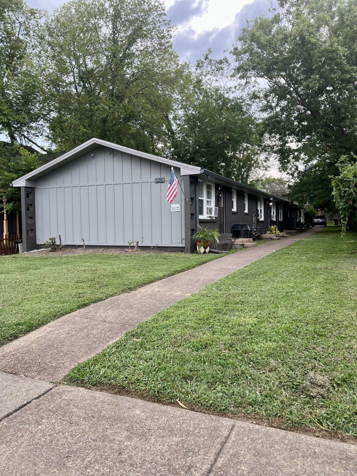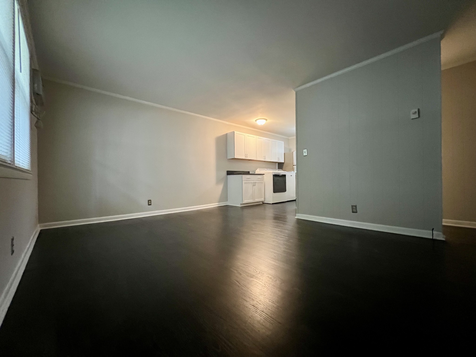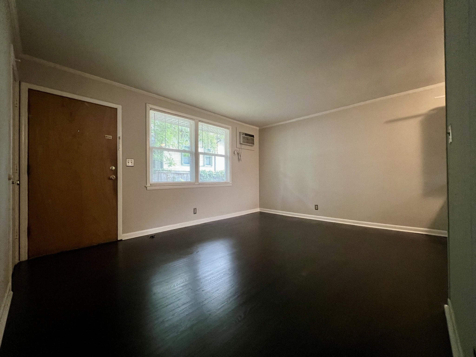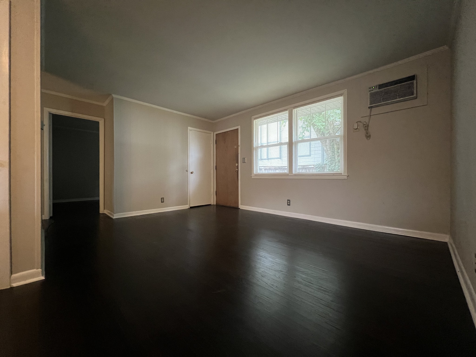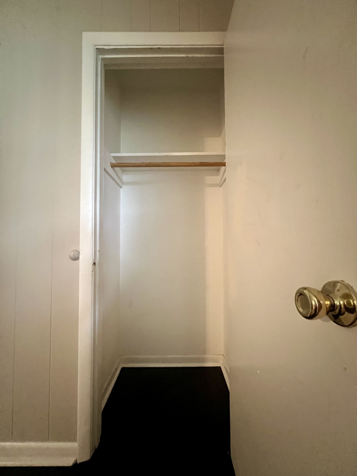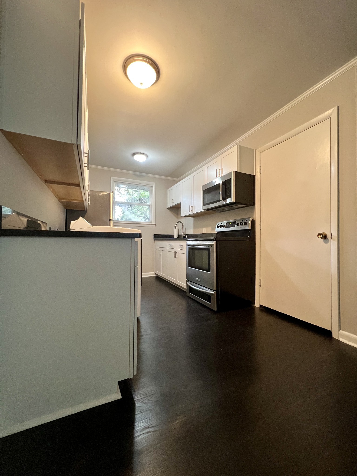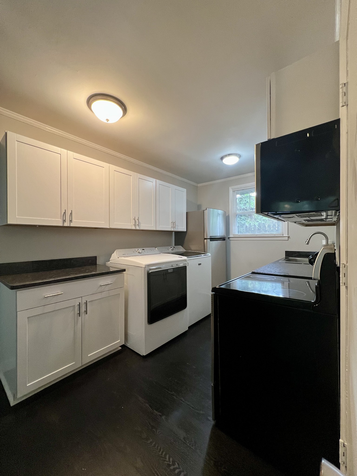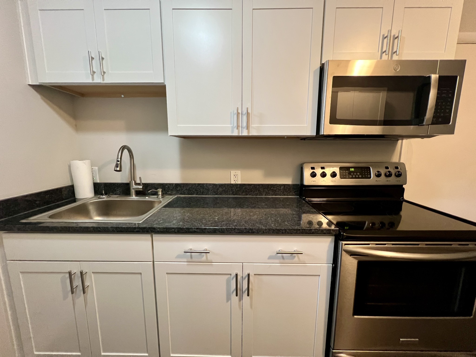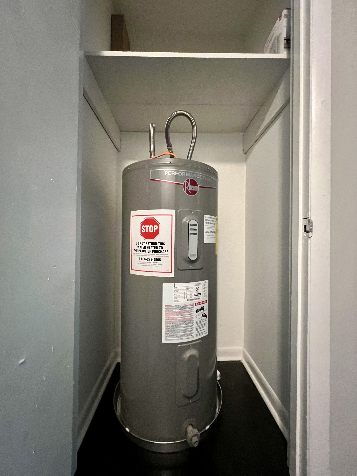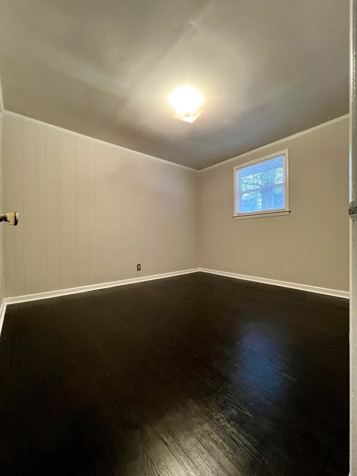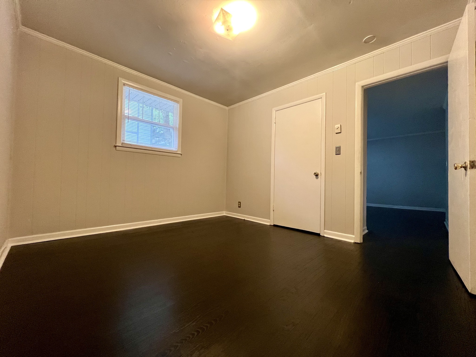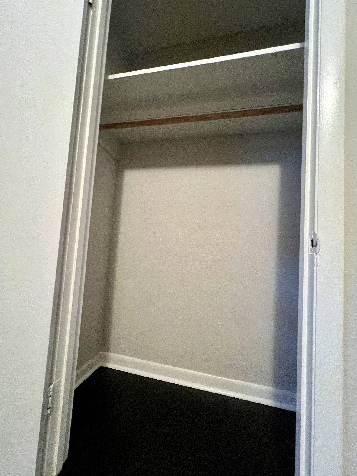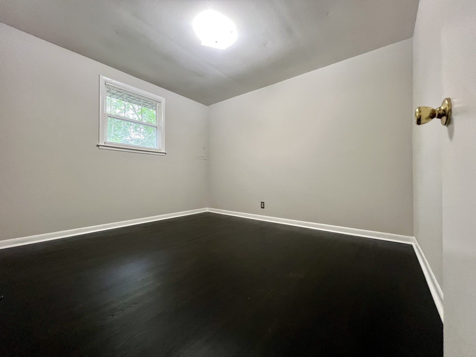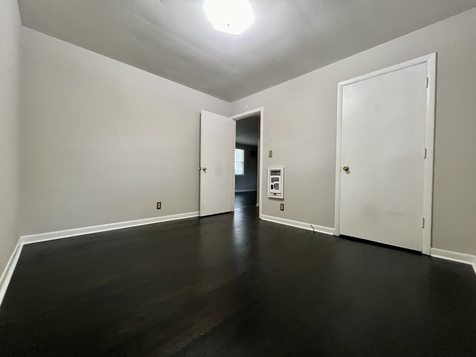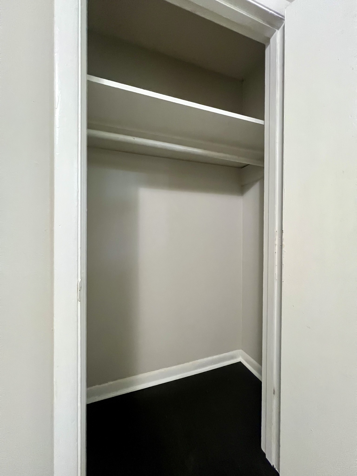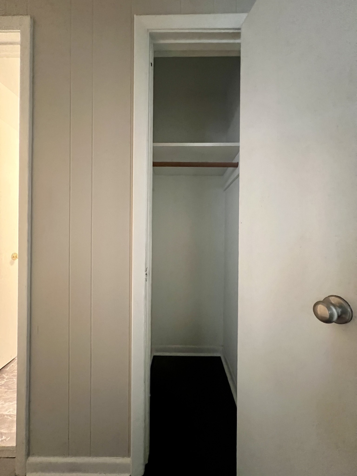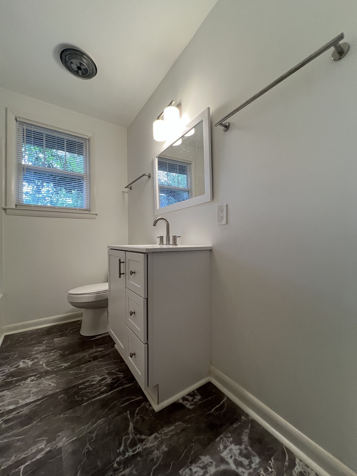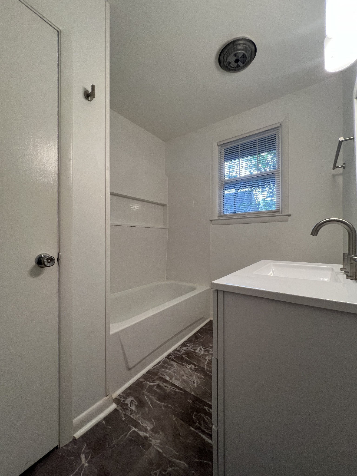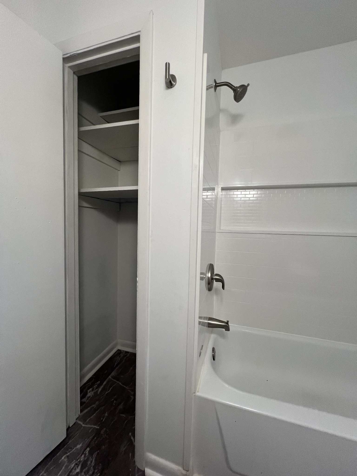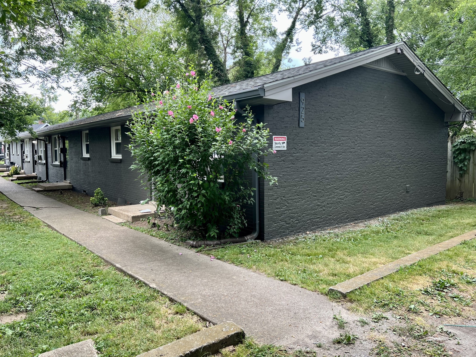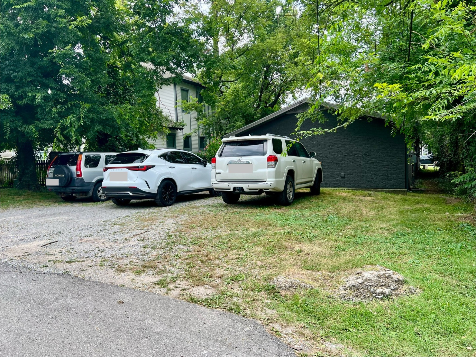283 Riley Lake Drive, HAWTHORNE, FL 32640
Contact Broker IDX Sites Inc.
Schedule A Showing
Request more information
- MLS#: OM702464 ( Residential )
- Street Address: 283 Riley Lake Drive
- Viewed: 21
- Price: $445,000
- Price sqft: $215
- Waterfront: Yes
- Wateraccess: Yes
- Waterfront Type: Lake Front
- Year Built: 2024
- Bldg sqft: 2067
- Bedrooms: 2
- Total Baths: 2
- Full Baths: 2
- Garage / Parking Spaces: 1
- Days On Market: 33
- Additional Information
- Geolocation: 29.5192 / -82.0362
- County: ALACHUA
- City: HAWTHORNE
- Zipcode: 32640
- Subdivision: Star Lake Forest
- Elementary School: Ochwilla Elementary School
- Middle School: C.H.Price Middle School
- High School: Interlachen High School
- Provided by: THE AMERICAN DREAM
- Contact: Amber Powell
- 800-451-1603

- DMCA Notice
-
DescriptionLuxury Lakefront Living at Riley Lake A Rare Find! Escape to peaceful, spring fed Riley Lake with this brand new custom built home, offering 100 feet of pristine lake frontage on 1.01 private acres. Tucked away on a quiet, no outlet road, this property is the perfect blend of modern luxury, serene waterfront views, and ultimate seclusionwhere time slows down and relaxation takes center stage. A Natural Retreat: Enjoy the beauty of mature pines, a majestic Grandfather Oak, and a flourishing Ruby Red Grapefruit tree, creating a welcoming, lushly landscaped entry. Watch as songbirds, deer, and other native wildlife bring the surroundings to life, while the spring fed lake teems with fish, offering a serene and picturesque setting. Key Features: 2 bedrooms 2 bathrooms Thoughtfully designed for comfort and style Chefs Kitchen & Office Nook Quartz countertops, custom cabinetry, stainless steel appliances, large island with bar seating, plus a built in office nook for added convenience Primary Suite Spa like ensuite bath with custom tiled shower and walk in closet Luxury Finishes Durable metal roof, stylish luxury vinyl plank flooring, and modern design elements Pass Through Garage Electric garage doors plus built in workbench Large 18 x 12 Shed Ideal for extra storage or hobby space Expansive Covered & Screened Porch Perfect for enjoying peaceful lake views with morning coffee or evening relaxation Deck & Patios Front and back concrete patios, plus a large deck, ideal for outdoor entertaining and soaking in the surroundings Private Dock Direct access to the water for fishing, boating, and lakeside enjoyment Outdoor Shower A refreshing convenience after a day of lake activities Reliable Power Features Includes a generator outlet with lockout designed for a 7500 watt unit, offering backup power security Builders Warranty 1 year builder warranty valid through July 28, 2025, ensuring confidence in craftsmanship Exclusive Perks & Location: Located in Star Lake Forest, this home offers optional access to the neighboring Star Lake boat ramp through a voluntary HOA ($50/year)perfect for boating enthusiasts! Enjoy Putnam Countys lower taxes and the reliability of Clay Electric service, adding even more value to this exceptional property. With no public access, this home promises privacy, tranquility, and spectacular natural scenerya true escape for those seeking the best of Florida lakefront living. Whether youre looking for a turnkey retreat, a peaceful vacation home, or a year round haven, this property is a rare opportunity to experience waterfront luxury. Dont let this dream slip awayschedule your private tour today! Buyer to perform their own due diligence. All measurements and property details should be independently verified.
Property Location and Similar Properties
Features
Waterfront Description
- Lake Front
Appliances
- Dishwasher
- Disposal
- Electric Water Heater
- Range
- Range Hood
- Refrigerator
Home Owners Association Fee
- 50.00
Carport Spaces
- 0.00
Close Date
- 0000-00-00
Cooling
- Central Air
Country
- US
Covered Spaces
- 0.00
Exterior Features
- Outdoor Shower
- Sliding Doors
Flooring
- Luxury Vinyl
- Tile
Garage Spaces
- 1.00
Heating
- Heat Pump
High School
- Interlachen High School
Insurance Expense
- 0.00
Interior Features
- Ceiling Fans(s)
- Open Floorplan
- Solid Wood Cabinets
- Split Bedroom
- Stone Counters
- Walk-In Closet(s)
- Window Treatments
Legal Description
- STAR LAKE FOREST UNIT 3 MB6 P6 LOT 31 (MAP SHEET 19E)
Levels
- One
Living Area
- 1238.00
Middle School
- C.H.Price Middle School
Area Major
- 32640 - Hawthorne
Net Operating Income
- 0.00
New Construction Yes / No
- Yes
Occupant Type
- Vacant
Open Parking Spaces
- 0.00
Other Expense
- 0.00
Other Structures
- Shed(s)
Parcel Number
- 19-11-23-8802-0000-0310
Parking Features
- Garage Door Opener
- Garage Faces Rear
Pets Allowed
- Yes
Property Condition
- Completed
Property Type
- Residential
Roof
- Metal
School Elementary
- Ochwilla Elementary School
Sewer
- Septic Tank
Style
- Custom
- Ranch
Tax Year
- 2024
Township
- 11S
Utilities
- BB/HS Internet Available
- Electricity Connected
View
- Water
Views
- 21
Virtual Tour Url
- https://www.propertypanorama.com/instaview/stellar/OM702464
Water Source
- Well
Year Built
- 2024
Zoning Code
- RESI



