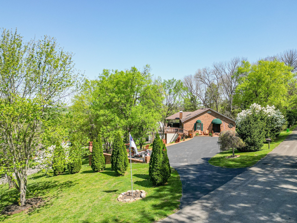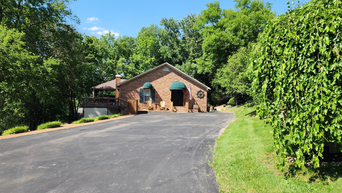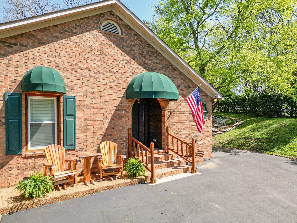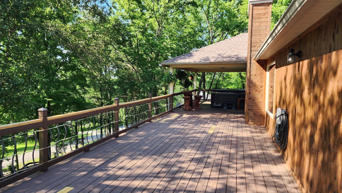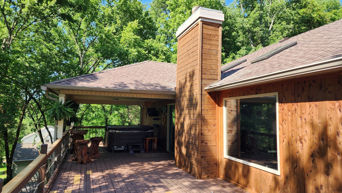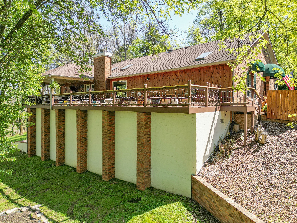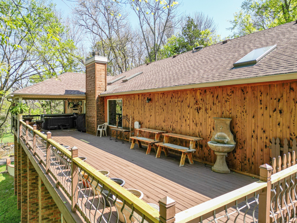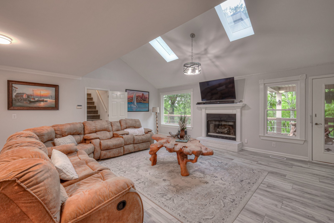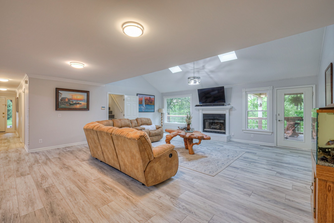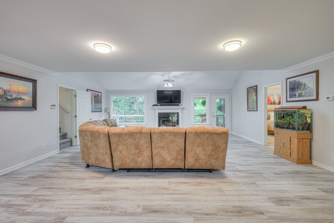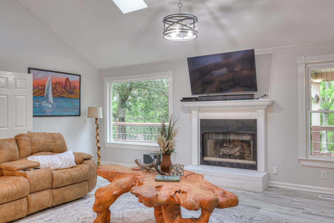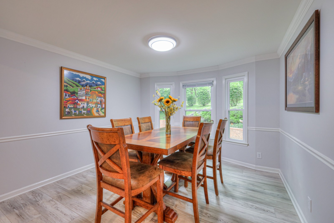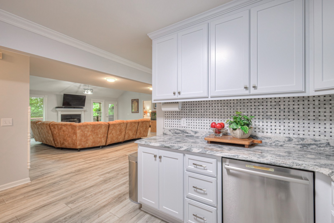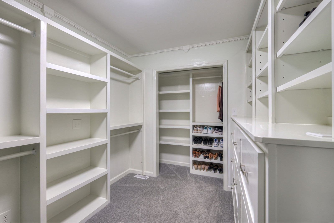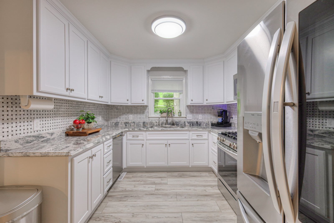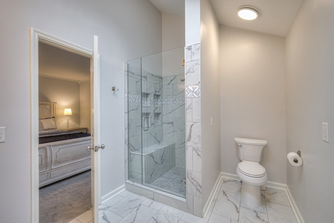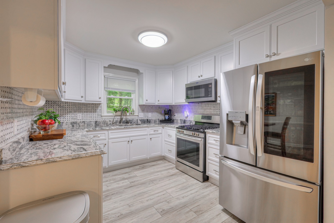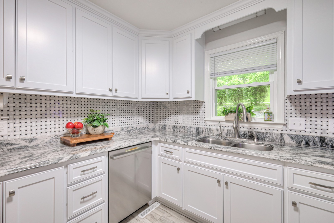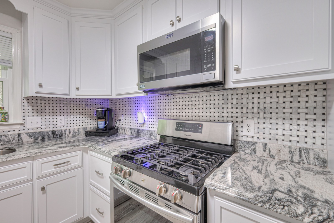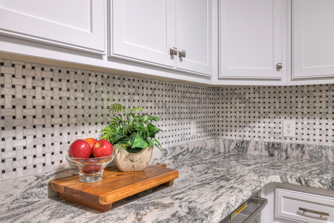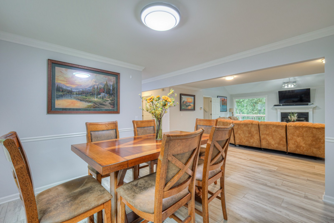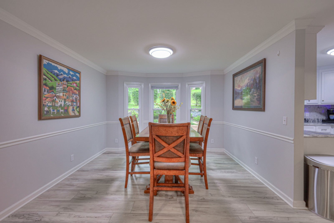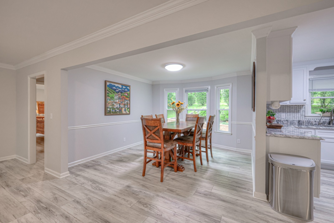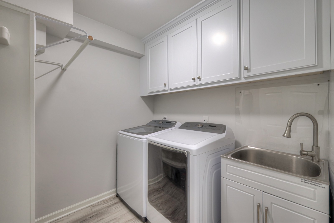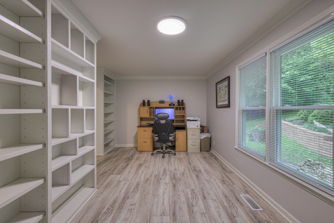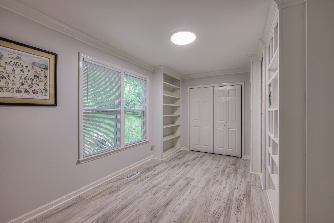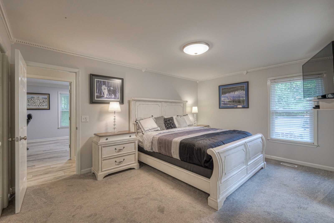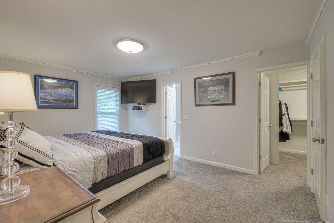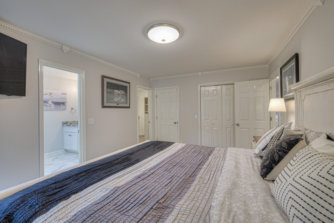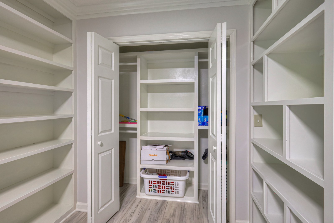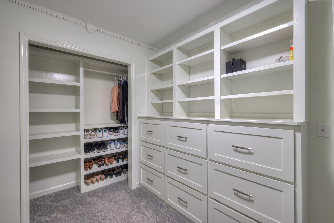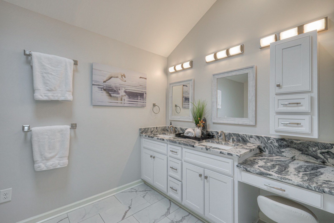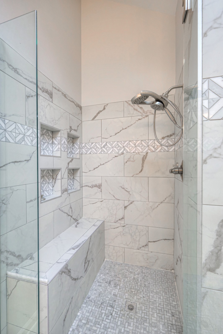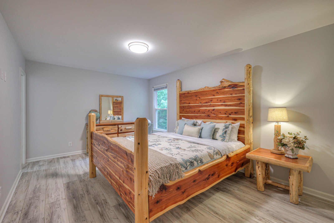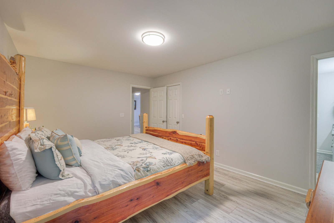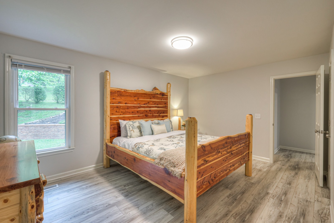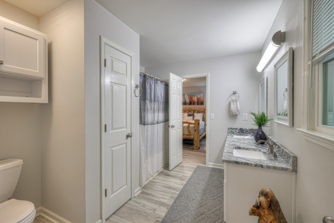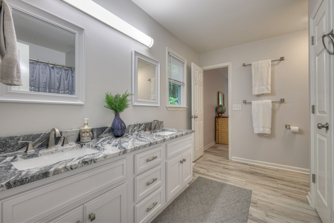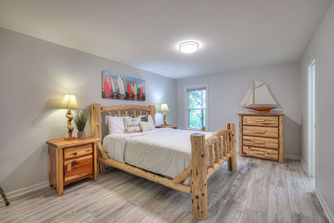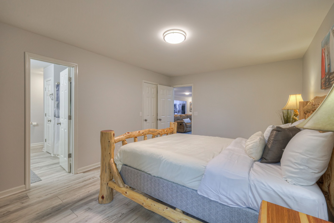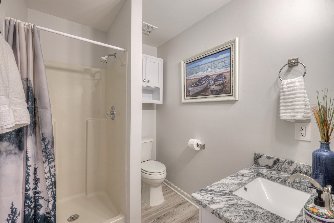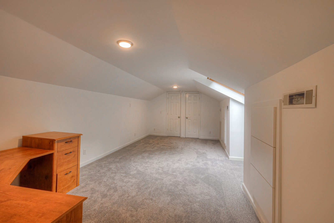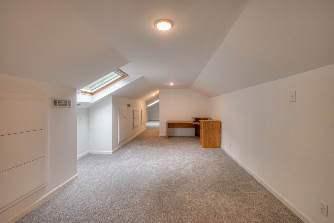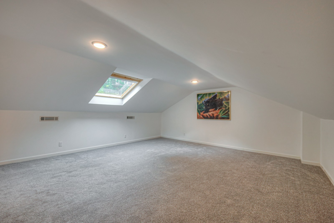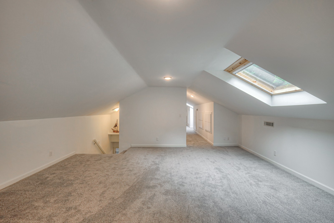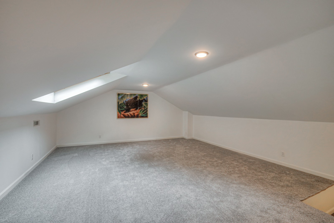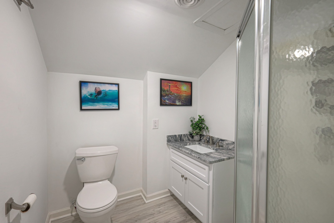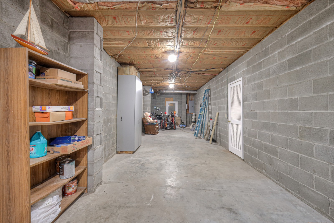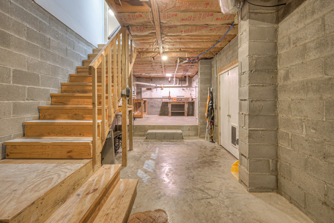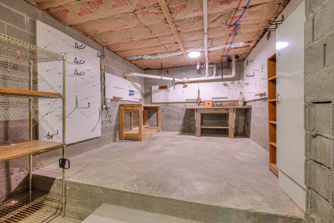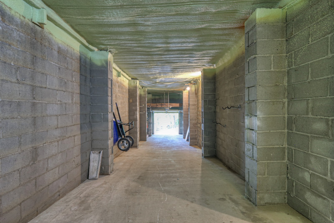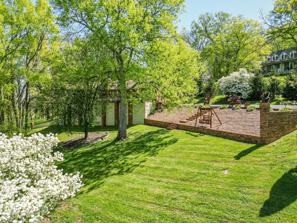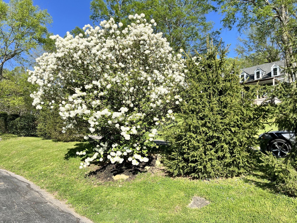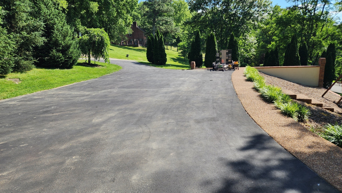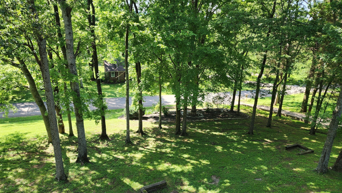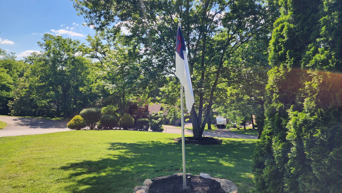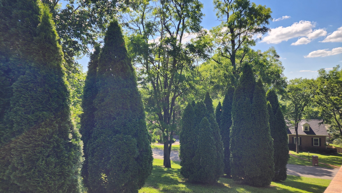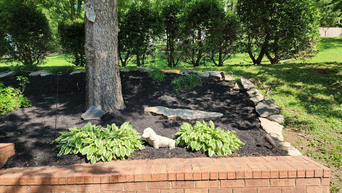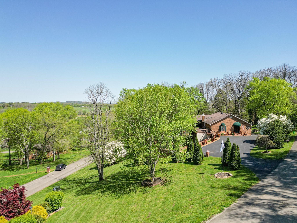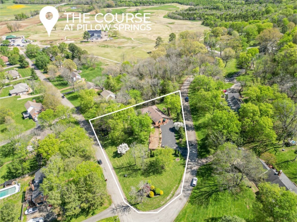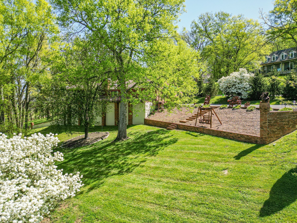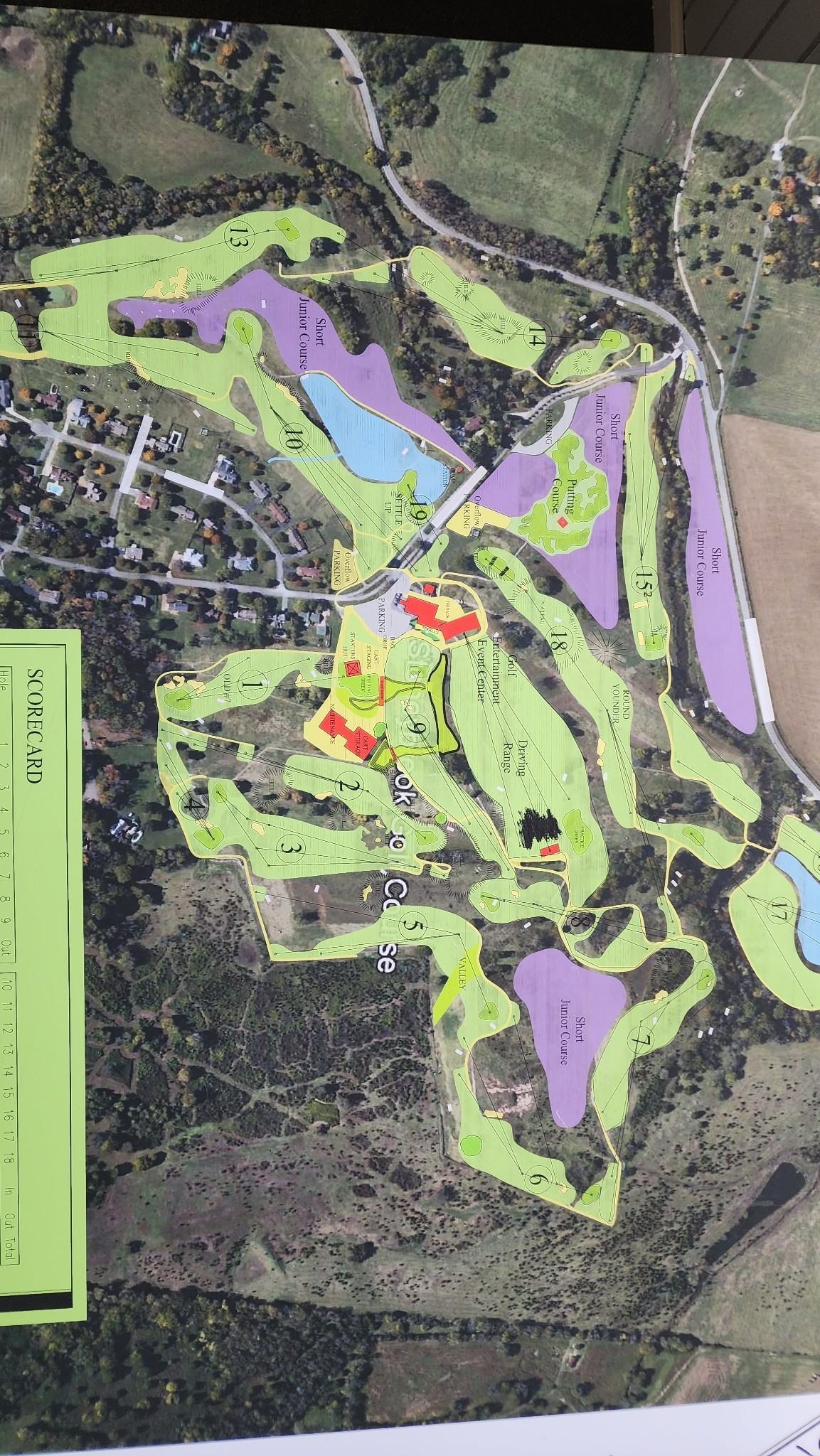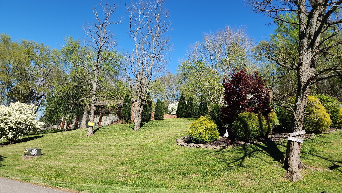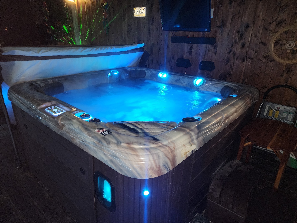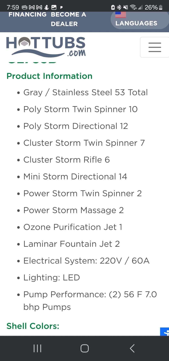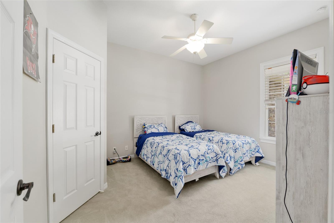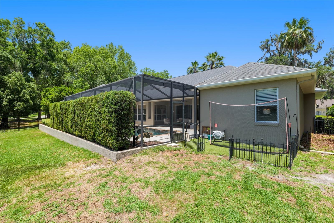2010 25th Street, OCALA, FL 34471
Contact Broker IDX Sites Inc.
Schedule A Showing
Request more information
- MLS#: OM701865 ( Residential )
- Street Address: 2010 25th Street
- Viewed: 121
- Price: $785,000
- Price sqft: $171
- Waterfront: No
- Year Built: 2002
- Bldg sqft: 4590
- Bedrooms: 4
- Total Baths: 4
- Full Baths: 2
- 1/2 Baths: 2
- Garage / Parking Spaces: 3
- Days On Market: 87
- Additional Information
- Geolocation: 29.1639 / -82.1107
- County: MARION
- City: OCALA
- Zipcode: 34471
- Subdivision: Laurel Wood
- Elementary School: South Ocala
- Middle School: Osceola
- High School: Forest
- Provided by: COMPASS FLORIDA LLC
- Contact: Lucinda Striker
- 407-203-9441

- DMCA Notice
-
DescriptionDiscover this exceptional 4 bedroom, 3.5 bathroom residence nestled in the esteemed Laurel Wood community of Southeast Ocala. A former Parade of Homes Model, spanning 3,472 sq ft on nearly half an acre, this home offers a harmonious blend of elegance and functionality. From high ceilings and crown molding, to beautiful granite countertops, a cozy fireplace and office space, this home won't just grab you with its curb appeal, you will feel right at home the moment you drive up! Key Features: Spacious Living An open/split floor plan accentuated by 16' x 8' disappearing sliders, inviting abundant natural light and offering seamless indoor outdoor transitions. Gourmet Kitchen Equipped with modern appliances, ample cabinetry with pull out drawers, and dual islands, perfect for culinary enthusiasts. Primary Suite A private retreat featuring a luxurious en suite bathroom and two generous walk in closets. Outdoor Oasis Two expansive lanais overlooking a pristine pool area, ideal for entertaining or unwinding. Additional Amenities: A 3 car garage providing ample storage and parking solutions. (Currently the two car garage is used as living/storage space). Situated in a gated community known for its well maintained surroundings and proximity to Ocala's amenities, this property offers both privacy and convenience.
Property Location and Similar Properties
Features
Appliances
- Bar Fridge
- Cooktop
- Dishwasher
- Disposal
- Microwave
- Refrigerator
- Wine Refrigerator
Association Amenities
- Gated
Home Owners Association Fee
- 125.00
Home Owners Association Fee Includes
- Common Area Taxes
Association Name
- Ann Chaffin
Association Phone
- 352-895-8656
Carport Spaces
- 0.00
Close Date
- 0000-00-00
Cooling
- Central Air
Country
- US
Covered Spaces
- 0.00
Exterior Features
- French Doors
- Outdoor Kitchen
- Private Mailbox
- Rain Gutters
- Sliding Doors
Fencing
- Vinyl
Flooring
- Carpet
- Ceramic Tile
- Hardwood
- Wood
Garage Spaces
- 3.00
Heating
- Central
High School
- Forest High School
Insurance Expense
- 0.00
Interior Features
- Ceiling Fans(s)
- Central Vaccum
- Coffered Ceiling(s)
- Crown Molding
- High Ceilings
- Open Floorplan
- Primary Bedroom Main Floor
- Solid Surface Counters
- Solid Wood Cabinets
- Split Bedroom
- Stone Counters
- Thermostat
- Walk-In Closet(s)
- Wet Bar
- Window Treatments
Legal Description
- Lot 9
- Block C
- LAUREL WOOD
- According to the plat thereof
- As recorded in Plat Book 4
- Pages 140 and 141
- Of the public records of Marion County
- Florida.
Levels
- One
Living Area
- 3472.00
Lot Features
- City Limits
- Landscaped
- Level
- Near Public Transit
- Private
- Paved
Middle School
- Osceola Middle School
Area Major
- 34471 - Ocala
Net Operating Income
- 0.00
Occupant Type
- Owner
Open Parking Spaces
- 0.00
Other Expense
- 0.00
Parcel Number
- 2992-003-009
Parking Features
- Driveway
- Garage Door Opener
- Garage Faces Side
Pets Allowed
- Yes
Pool Features
- Gunite
- In Ground
- Lighting
- Salt Water
- Screen Enclosure
Possession
- Close Of Escrow
Property Condition
- Completed
Property Type
- Residential
Roof
- Shingle
School Elementary
- South Ocala Elementary School
Sewer
- Public Sewer
Style
- Craftsman
Tax Year
- 2024
Township
- 15S
Utilities
- Fiber Optics
View
- Pool
Views
- 121
Virtual Tour Url
- https://www.propertypanorama.com/instaview/stellar/OM701865
Water Source
- Public
Year Built
- 2002
Zoning Code
- R1



