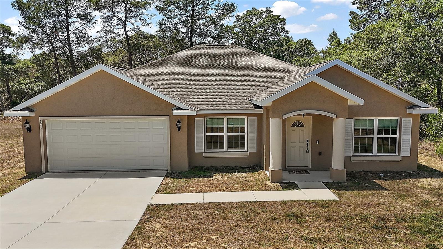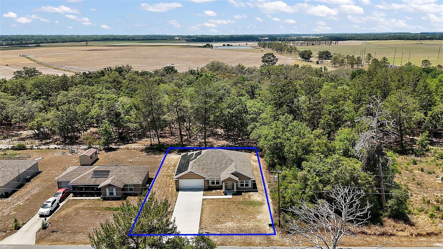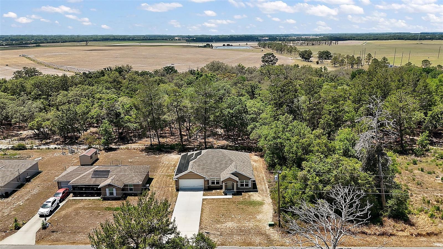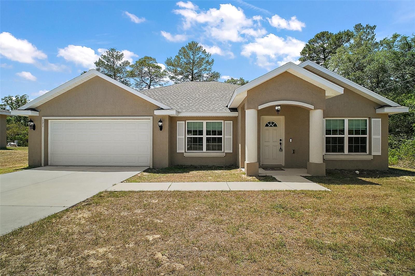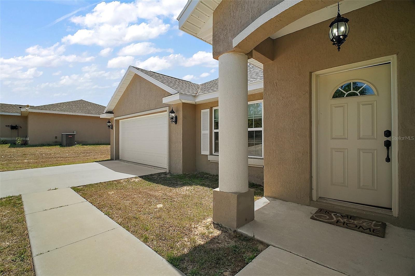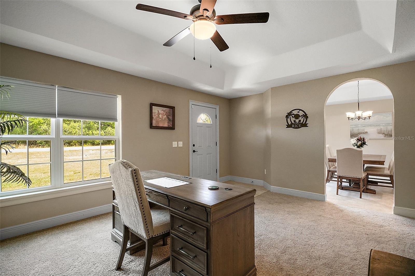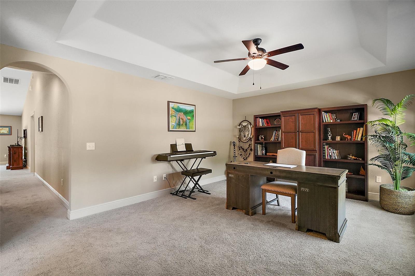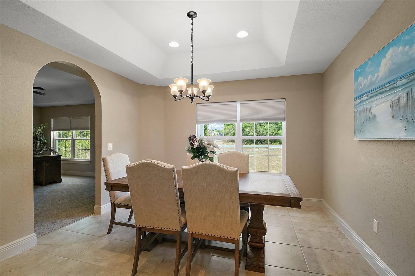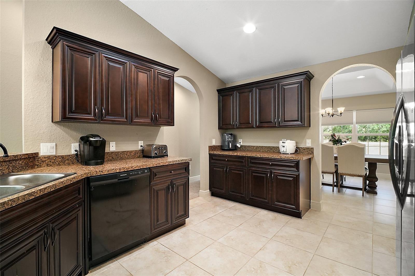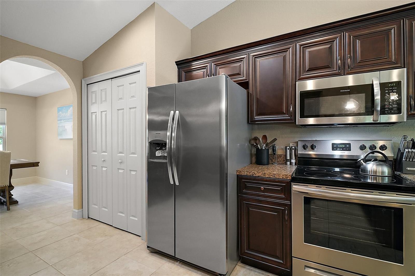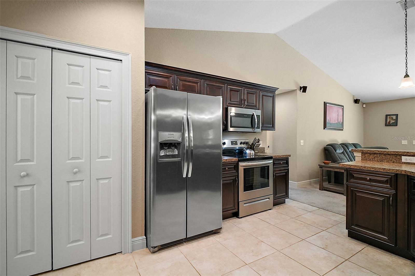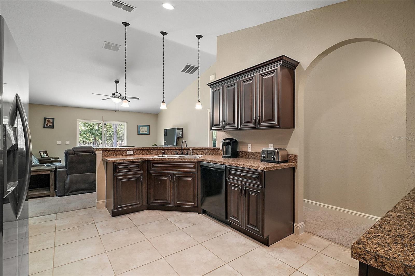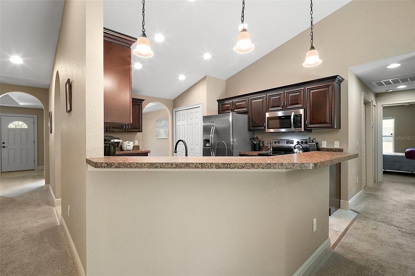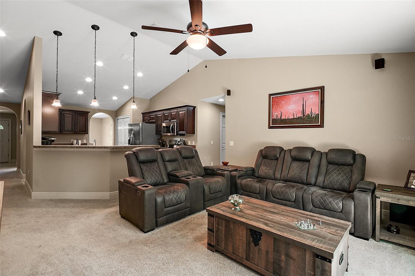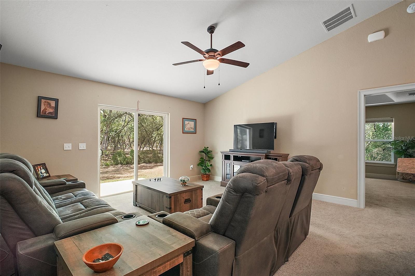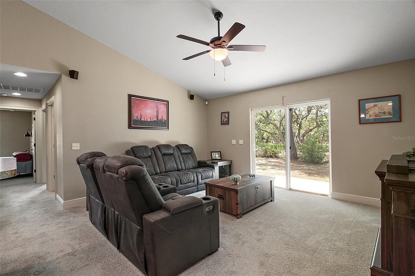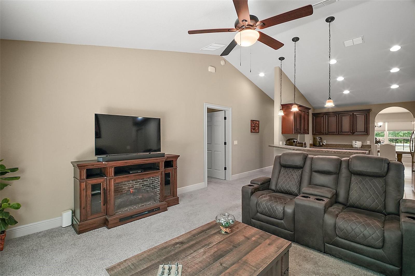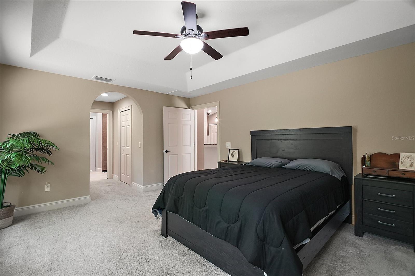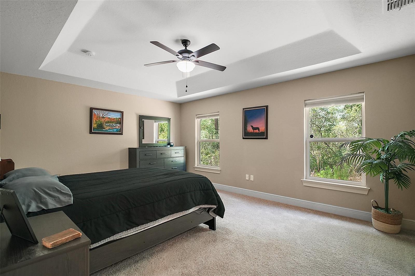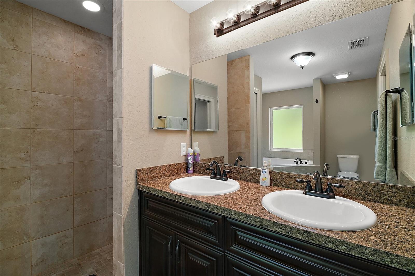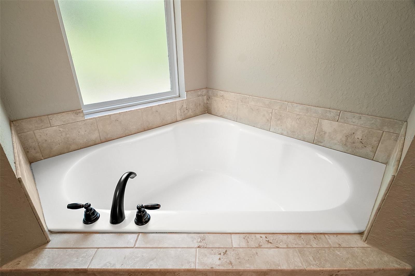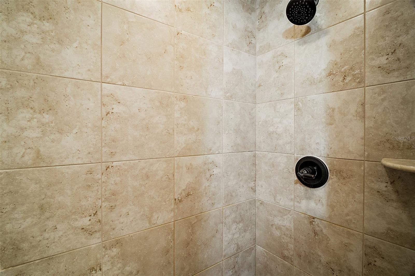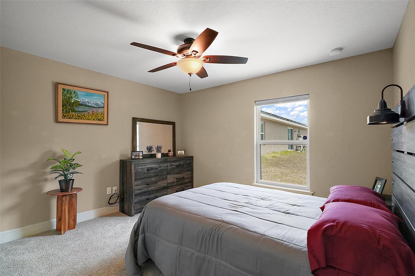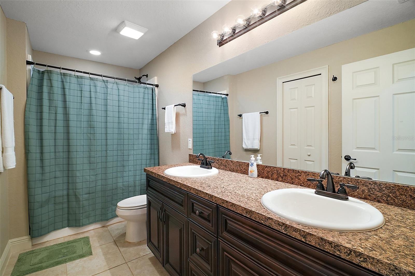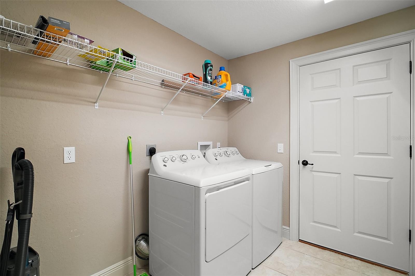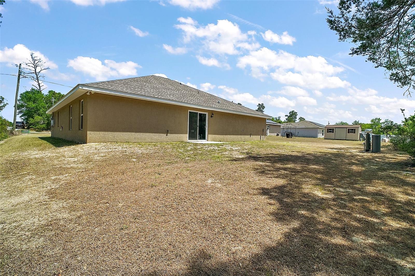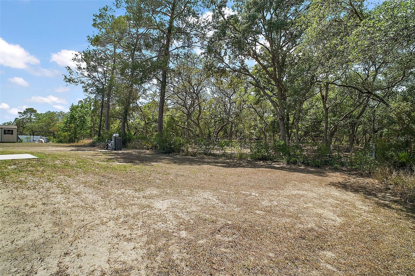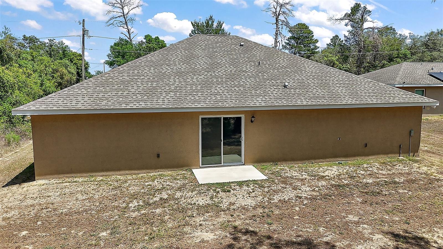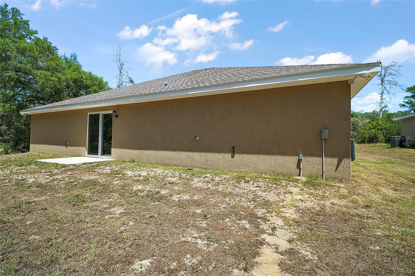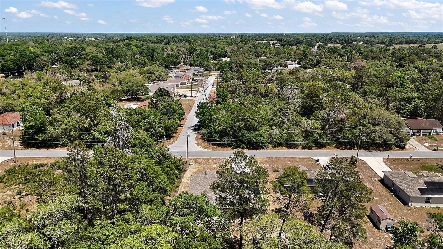171 Oak Circle, OCALA, FL 34472
Contact Broker IDX Sites Inc.
Schedule A Showing
Request more information
- MLS#: OM700695 ( Residential )
- Street Address: 171 Oak Circle
- Viewed: 83
- Price: $310,000
- Price sqft: $131
- Waterfront: No
- Year Built: 2020
- Bldg sqft: 2373
- Bedrooms: 3
- Total Baths: 2
- Full Baths: 2
- Garage / Parking Spaces: 2
- Days On Market: 124
- Additional Information
- Geolocation: 29.0775 / -82.0119
- County: MARION
- City: OCALA
- Zipcode: 34472
- Subdivision: Silver Spgs Shores Un 12
- Elementary School: Emerald Shores
- Middle School: Lake Weir
- High School: Lake Weir
- Provided by: RE/MAX FOXFIRE - SUMMERFIELD
- Contact: Edward Buyers
- 352-307-0304

- DMCA Notice
-
DescriptionWelcome to your new home! Youll love the curb appeal of this stunning 3 bedroom, 2 bath concrete block/stucco home, built in 2020. With 1,934 sq. Ft. Of living space and an attractive roofline featuring solar panels, this modern home offers comfort, functionality, and style. The extra long driveway, decorative shutters, and thoughtful architectural details set the tone for what awaits inside. Interior features: this home features a thoughtfully designed floor plan that allows for easy and comfortable movement throughout the space. *spacious living room: features a 9 foot high tray ceiling and elegant archways that connect seamlessly to the formal dining room and other areas of the home. *formal dining room: accented with its own tray ceiling and open archways, ideal for entertaining. *open concept kitchen & family room: eleven foot high vaulted ceilings add grandeur to the space. The kitchen offers ample cabinetry on three walls, stainless steel appliances, a pantry closet, and a convenient snack bar. *primary suite: a private retreat with vaulted ceiling, dual walk in closets, and an en suite bath featuring dual sinks, a garden tub, and a separate walk in shower. *additional bedrooms: two generously sized bedrooms located on the opposite side of the home share a full bathroom. *laundry room: includes washer/dryer space and extra storage. Outdoor living: *private backyard: no rear neighbors and a peaceful wooded view make this yard ideal for a future garden or pool. *covered entry & back patio: perfect for enjoying floridas beautiful weather. *2 car garage: with a side door for easy access to your spacious yard. Utilities & energy savings: *solar panels (leased): reduce your electricity costs. *private well & septic system: no monthly water bill! This move in ready home blends quality construction with thoughtful design and sustainable living. Dont miss your opportunity to make it yours!
Property Location and Similar Properties
Features
Appliances
- Dishwasher
- Electric Water Heater
- Microwave
- Range
- Refrigerator
- Water Purifier
Home Owners Association Fee
- 0.00
Carport Spaces
- 0.00
Close Date
- 0000-00-00
Cooling
- Central Air
Country
- US
Covered Spaces
- 0.00
Exterior Features
- Lighting
- Private Mailbox
- Sliding Doors
Flooring
- Carpet
- Ceramic Tile
Furnished
- Unfurnished
Garage Spaces
- 2.00
Heating
- Central
- Electric
- Exhaust Fan
- Heat Pump
High School
- Lake Weir High School
Insurance Expense
- 0.00
Interior Features
- Ceiling Fans(s)
- High Ceilings
- Kitchen/Family Room Combo
- Split Bedroom
- Tray Ceiling(s)
- Vaulted Ceiling(s)
- Walk-In Closet(s)
- Window Treatments
Legal Description
- SEC 21 TWP 16 RGE 23 PLAT BOOK J PAGE 103 SILVER SPRINGS SHORES UNIT 12 BLK 179 LOT 28
Levels
- One
Living Area
- 1934.00
Lot Features
- In County
- Level
- Paved
- Unincorporated
Middle School
- Lake Weir Middle School
Area Major
- 34472 - Ocala
Net Operating Income
- 0.00
Occupant Type
- Owner
Open Parking Spaces
- 0.00
Other Expense
- 0.00
Parcel Number
- 9012-0179-28
Parking Features
- Garage Door Opener
- Off Street
Pets Allowed
- Yes
Possession
- Close Of Escrow
Property Type
- Residential
Roof
- Shingle
School Elementary
- Emerald Shores Elem. School
Sewer
- Septic Tank
Tax Year
- 2024
Township
- 16
Utilities
- Cable Available
- Electricity Connected
- Water Connected
View
- Trees/Woods
Views
- 83
Virtual Tour Url
- https://www.propertypanorama.com/instaview/stellar/OM700695
Water Source
- Private
- Well
Year Built
- 2020
Zoning Code
- R1



