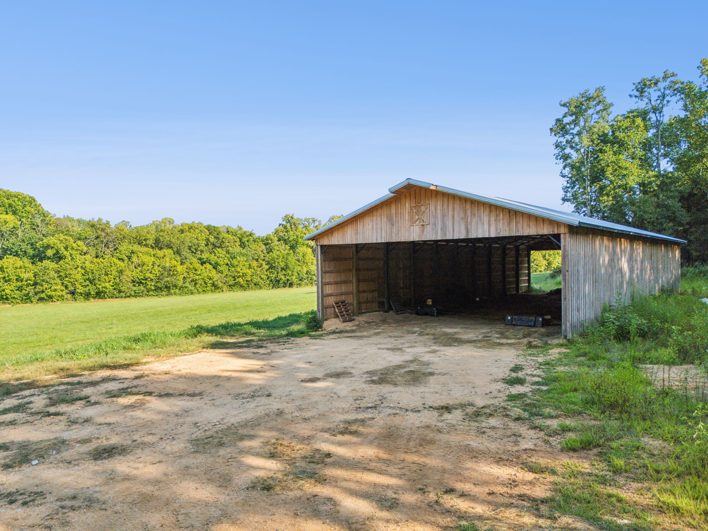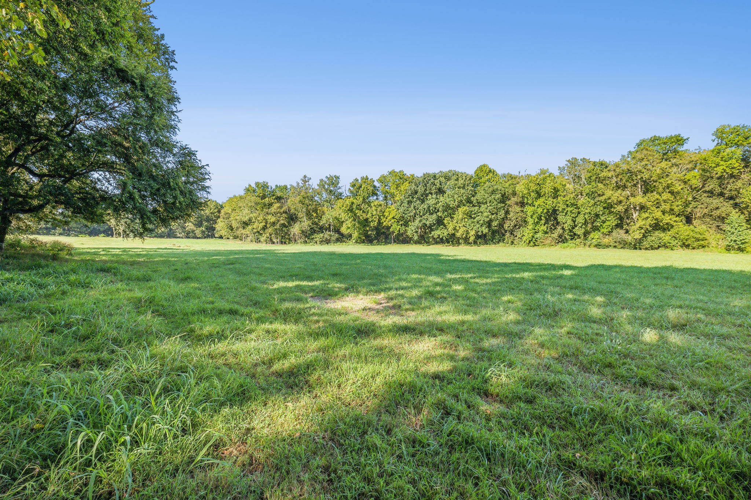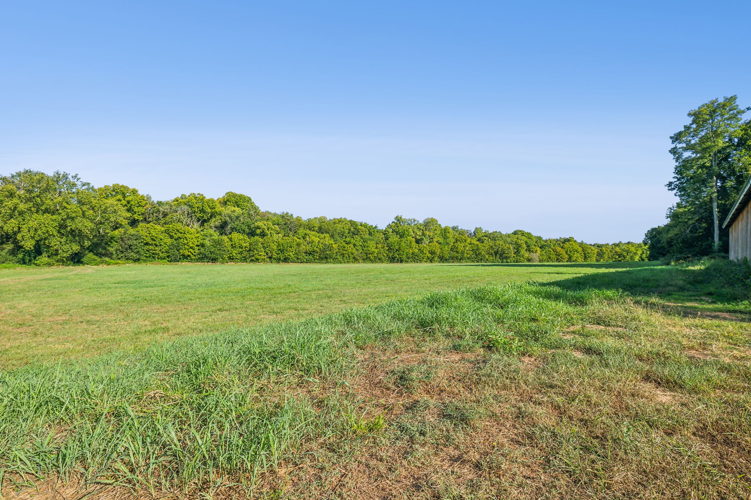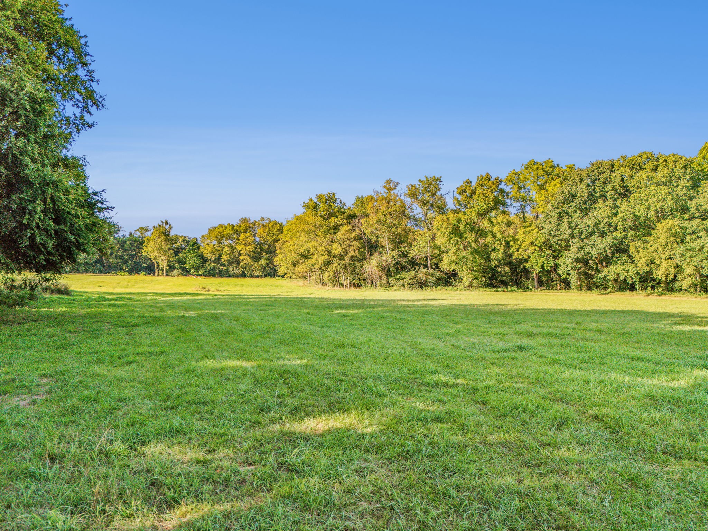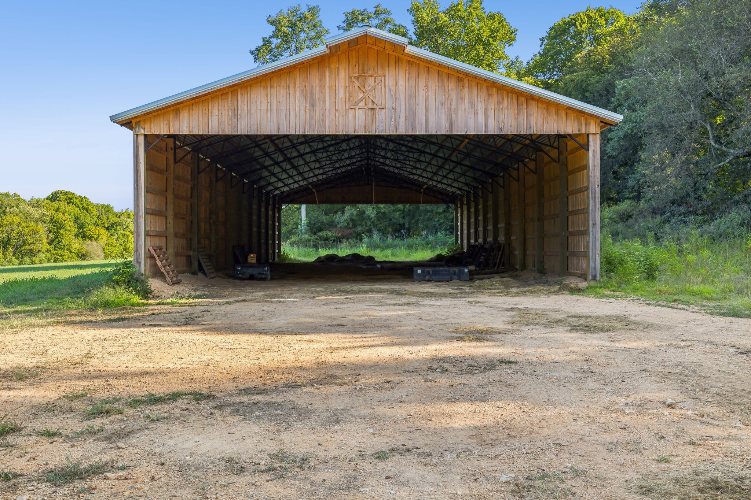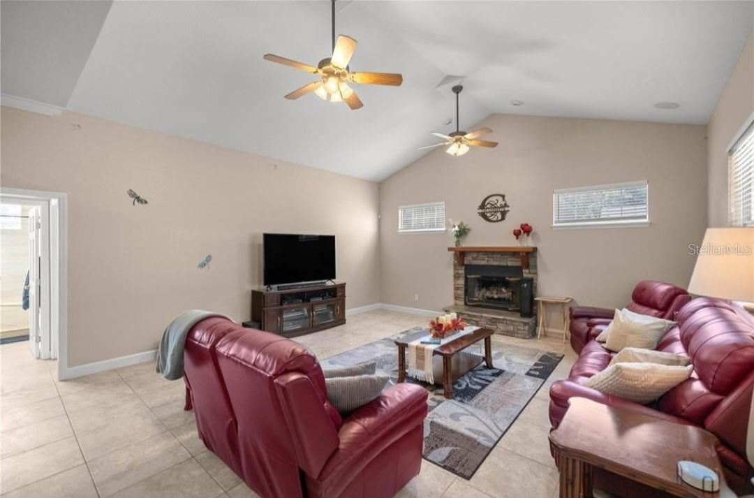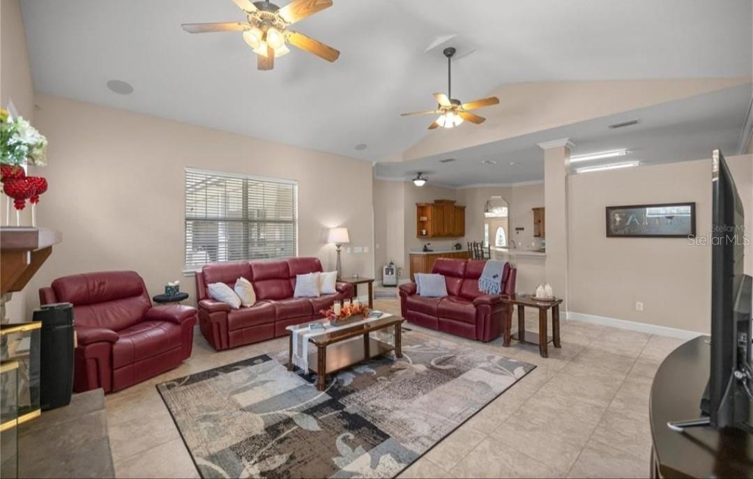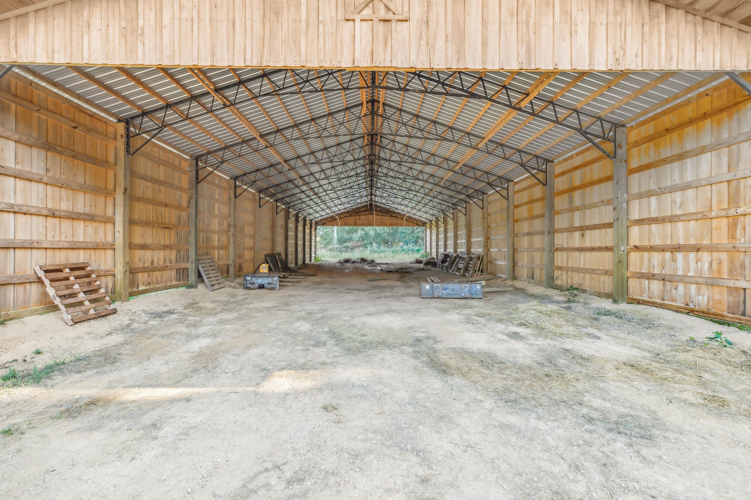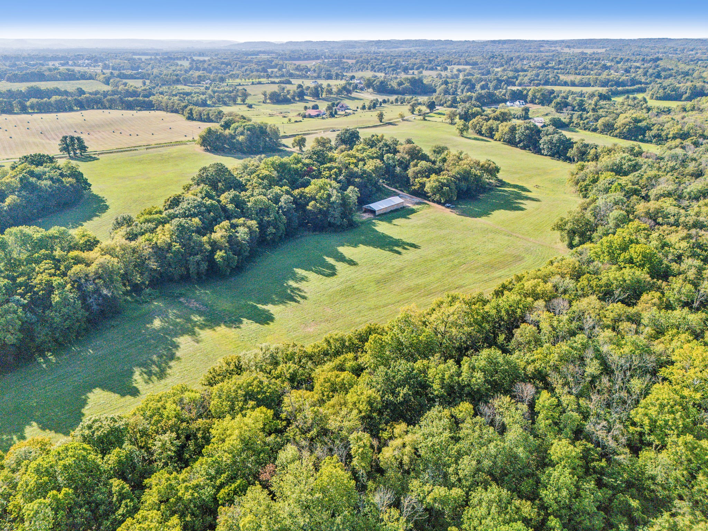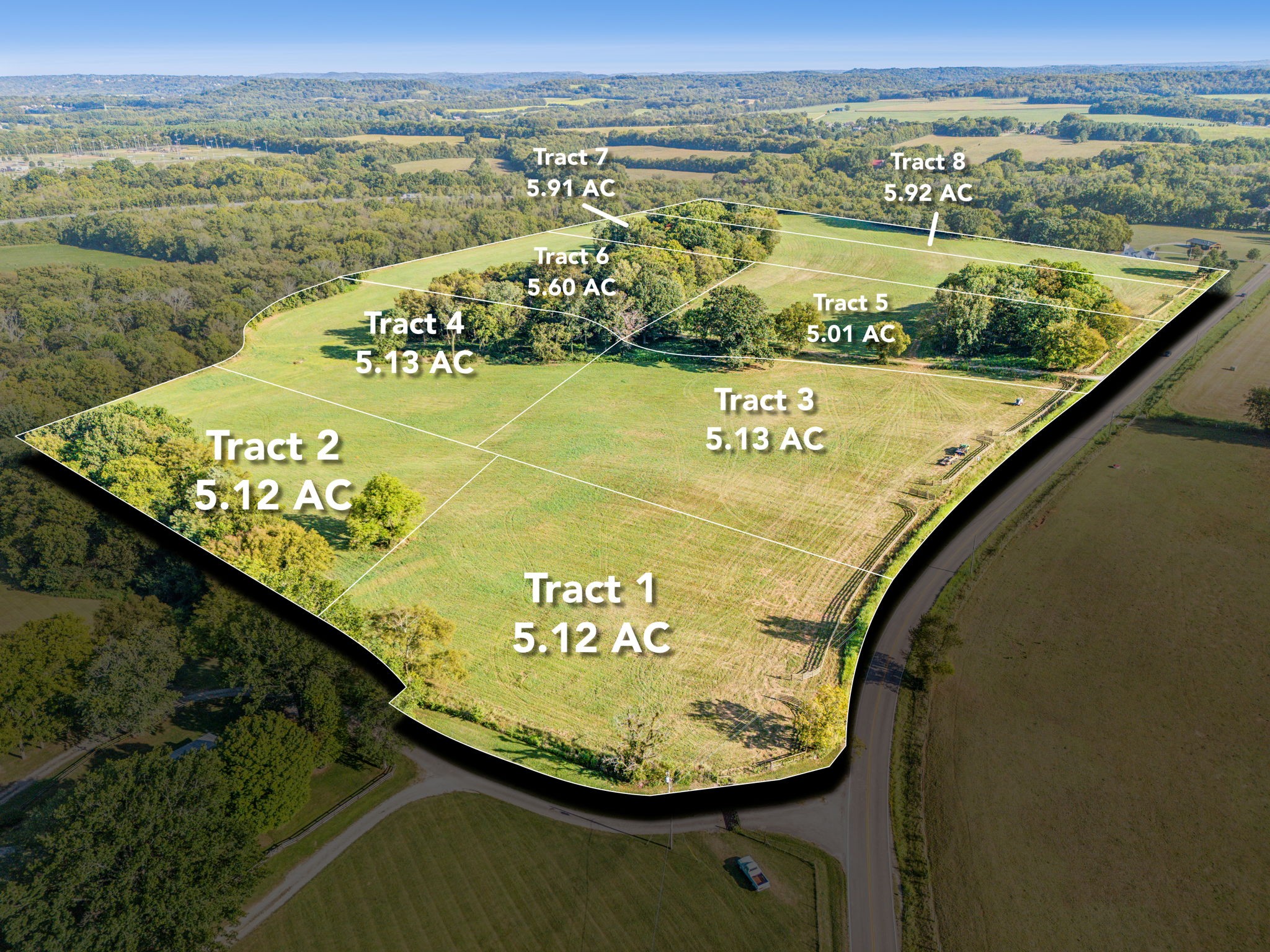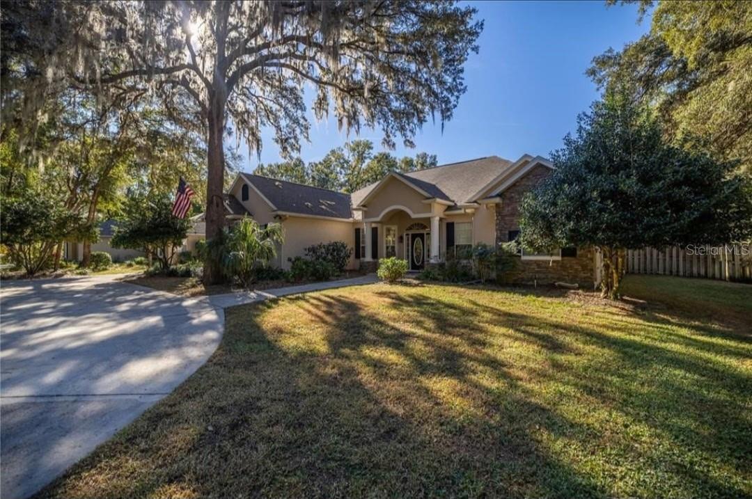5425 44th Circle, OCALA, FL 34480
Contact Broker IDX Sites Inc.
Schedule A Showing
Request more information
- MLS#: OM700256 ( Residential )
- Street Address: 5425 44th Circle
- Viewed: 27
- Price: $539,900
- Price sqft: $168
- Waterfront: No
- Year Built: 2002
- Bldg sqft: 3211
- Bedrooms: 3
- Total Baths: 2
- Full Baths: 2
- Garage / Parking Spaces: 2
- Days On Market: 67
- Additional Information
- Geolocation: 29.1332 / -82.0725
- County: MARION
- City: OCALA
- Zipcode: 34480
- Subdivision: Dalton Woods
- Elementary School: Legacy Elementary School
- Middle School: Belleview Middle School
- High School: Forest High School
- Provided by: RE/MAX FOXFIRE - HWY 40
- Contact: Donna Knox
- 352-732-3344

- DMCA Notice
-
DescriptionNestled on a spacious .52 acre lot in a desirable southeast Ocala location, this beautifully maintained pool home offers the perfect blend of comfort and functionality. Built in 2002, the property features 3 bedrooms, 2 bathrooms, and an oversized 2.5 car garage with 2,302 square feet of living space under air. Do you work from home?? Well, you will love the office space as it complements the homes versatile layout. The chefs kitchencomplete with newer appliances, ample counter space, and an open designflows seamlessly into a bright great room boasting soaring ceilings and a cozy gas fireplace. Two generous guest bedrooms, along with an updated accessible guest bathroom, provide comfort for family or visitors. The expansive master suite is a true retreat, with direct access to a screened in salt water pool and hot tub area, perfect for year round relaxation and entertaining. A covered patio, already plumbed for a gas line, offers the ideal setting for a future summer kitchen or grilling area. Recent upgrades include a brand new roof (2024), fresh interior and exterior paint, two tankless water heaters (one new), updated pool pump, and modernized guest bath. Located across from a neighborhood playground, this home combines convenience with luxury for the ultimate Florida lifestyle.
Property Location and Similar Properties
Features
Accessibility Features
- Grip-Accessible Features
Appliances
- Dishwasher
- Microwave
- Range
- Refrigerator
Home Owners Association Fee
- 830.00
Association Name
- LELAND MANAGEMENT/ TONI SPONHEIMER
Association Phone
- 352-364-5374
Carport Spaces
- 0.00
Close Date
- 0000-00-00
Cooling
- Central Air
Country
- US
Covered Spaces
- 0.00
Exterior Features
- French Doors
- Rain Gutters
Fencing
- Wood
Flooring
- Carpet
- Ceramic Tile
- Wood
Garage Spaces
- 2.00
Heating
- Heat Pump
High School
- Forest High School
Insurance Expense
- 0.00
Interior Features
- Ceiling Fans(s)
- Eat-in Kitchen
- Kitchen/Family Room Combo
- Living Room/Dining Room Combo
- Open Floorplan
- Primary Bedroom Main Floor
- Solid Surface Counters
- Solid Wood Cabinets
- Split Bedroom
- Thermostat
- Tray Ceiling(s)
- Vaulted Ceiling(s)
- Walk-In Closet(s)
- Window Treatments
Legal Description
- SEC 02 TWP 16 RGE 22 PLAT BOOK 005 PAGE 160 DALTON WOODS BLK C LOT 16
Levels
- One
Living Area
- 2302.00
Middle School
- Belleview Middle School
Area Major
- 34480 - Ocala
Net Operating Income
- 0.00
Occupant Type
- Owner
Open Parking Spaces
- 0.00
Other Expense
- 0.00
Parcel Number
- 31368-003-16
Parking Features
- Garage Door Opener
- Garage Faces Side
Pets Allowed
- Yes
Pool Features
- Gunite
- In Ground
- Salt Water
- Screen Enclosure
Property Type
- Residential
Roof
- Shingle
School Elementary
- Legacy Elementary School
Sewer
- Septic Tank
Tax Year
- 2024
Township
- 16S
Utilities
- Electricity Connected
- Water Connected
Views
- 27
Virtual Tour Url
- https://www.propertypanorama.com/instaview/stellar/OM700256
Water Source
- Public
Year Built
- 2002
Zoning Code
- R1



