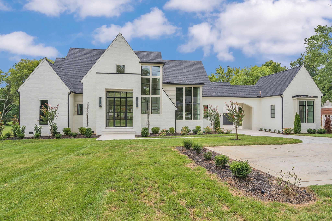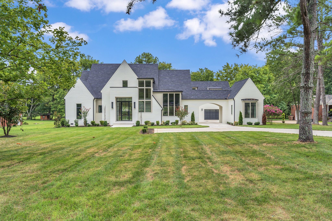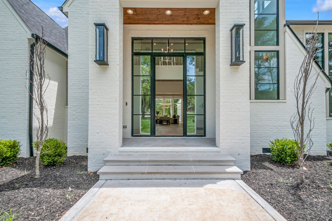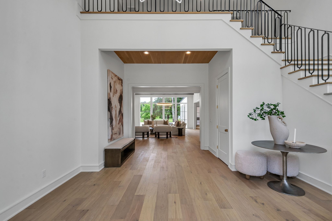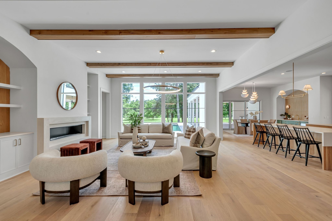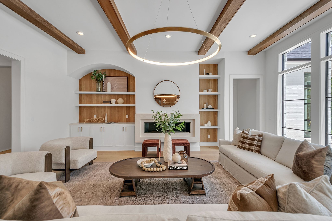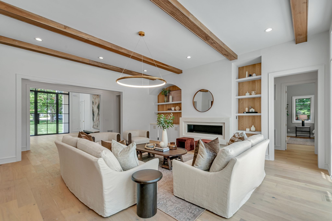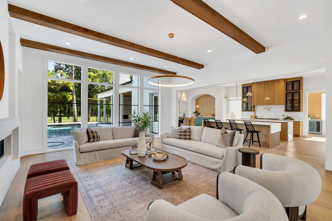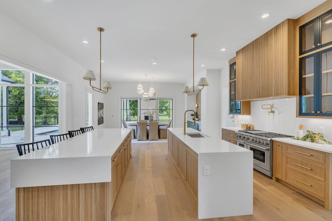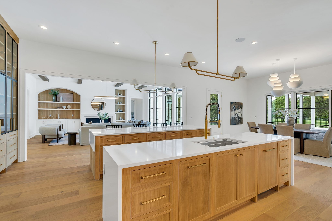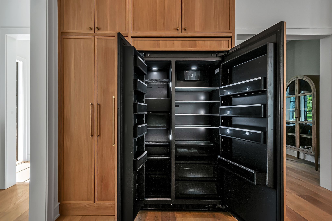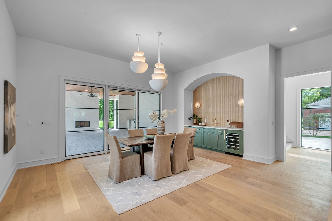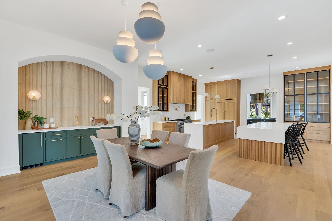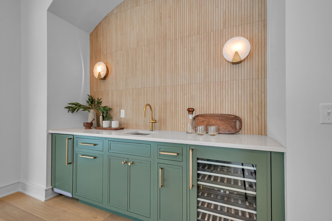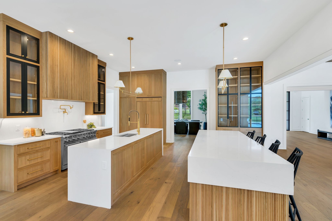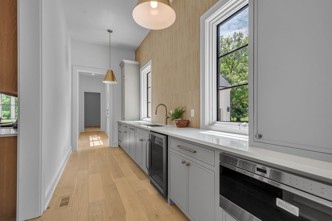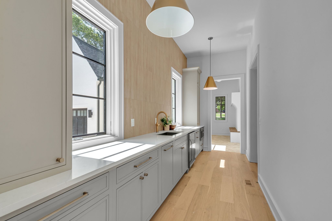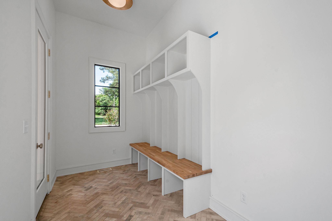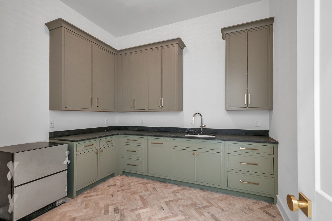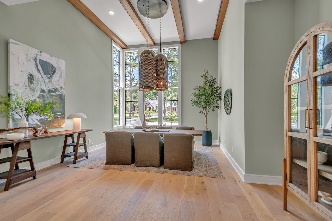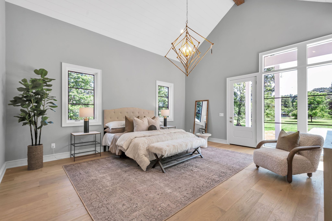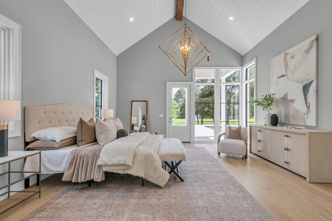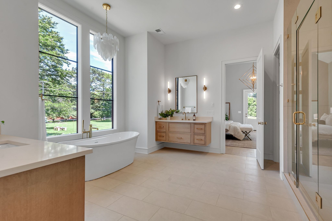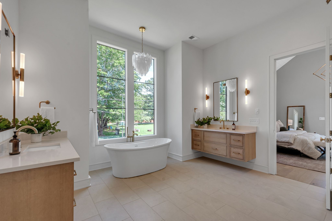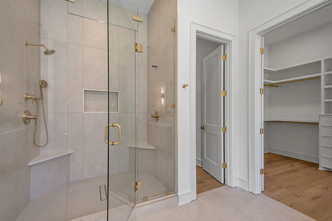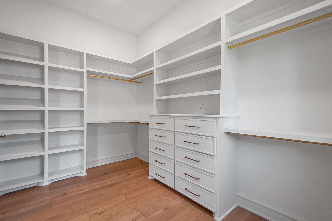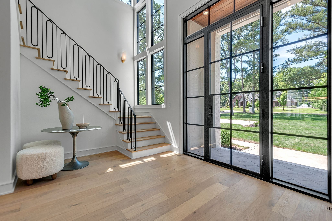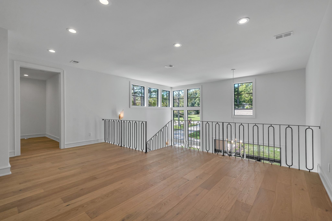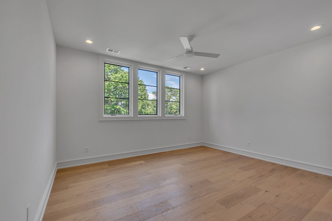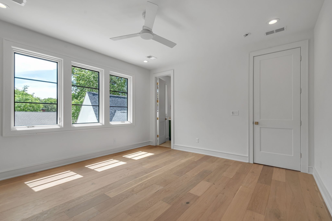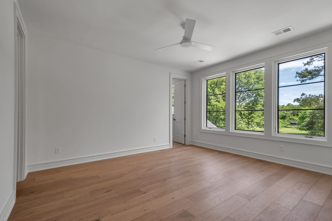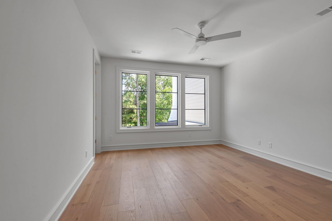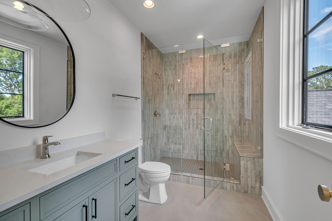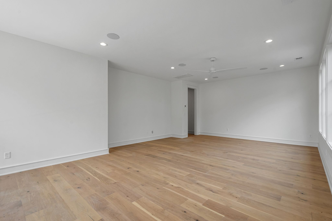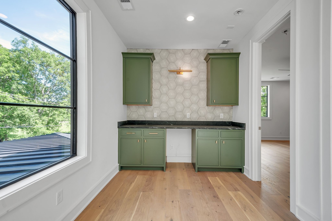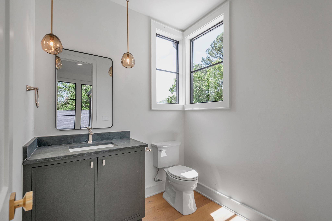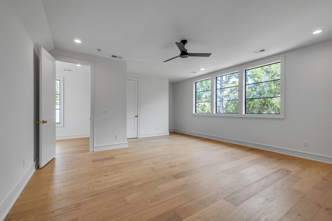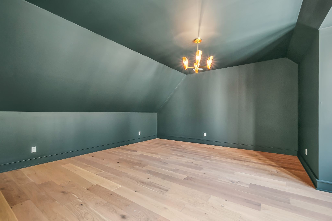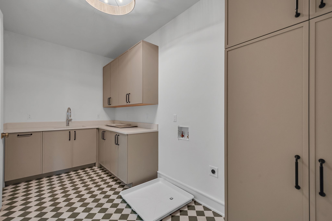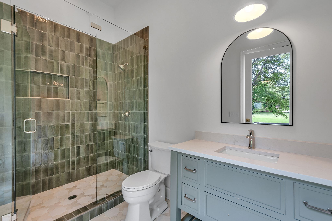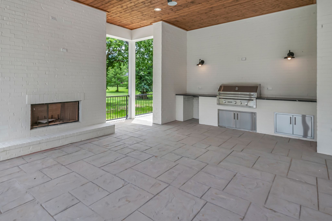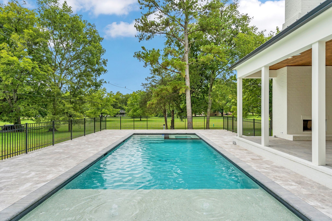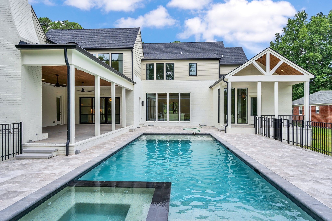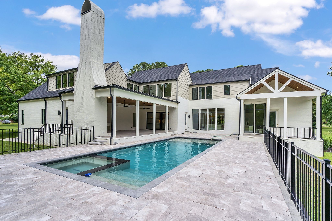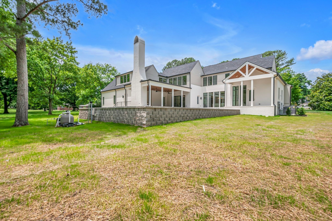11311 40th Street Road, SILVER SPRINGS, FL 34488
Contact Broker IDX Sites Inc.
Schedule A Showing
Request more information
- MLS#: OM699153 ( Residential )
- Street Address: 11311 40th Street Road
- Viewed: 298
- Price: $714,000
- Price sqft: $159
- Waterfront: No
- Year Built: 1994
- Bldg sqft: 4504
- Bedrooms: 3
- Total Baths: 3
- Full Baths: 2
- 1/2 Baths: 1
- Days On Market: 153
- Additional Information
- Geolocation: 29.2279 / -81.9656
- County: MARION
- City: SILVER SPRINGS
- Zipcode: 34488
- Subdivision: Grahamville
- Elementary School: East Marion
- Middle School: Ft McCoy
- High School: Lake Weir
- Provided by: KINGDOM KEY REALTY GROUP
- Contact: Amy Denesha
- 352-274-0724

- DMCA Notice
-
DescriptionCharming Country Retreat on 5 Acres Upgraded Home with Modern Comforts & Nature All Around! Welcome to your peaceful paradise! Nestled on 5 serene, fully fenced and gated acres, this beautifully remodeled home offers the perfect blend of quiet country living and conveniencejust minutes from town, local amenities, Silver Springs State Park, and only an hour to Ormond Beach. This turnkey 3 bedroom, 2.5 bath home was completely upgraded including a new roof (2019), new AC (2019), and high speed fiber optic internet availabilityperfect for remote work or streaming in style. The heart of the home is the brand new kitchen, a dream for any cook or baker, with all new appliances, two dishwashers, and a rare butler's/back kitchen setup for seamless entertaining or prepping. Both bathrooms are fully renovated, and the entire home boasts new flooring, lighting, and fresh paint. The spacious multipurpose room with a custom bar flows effortlessly to the large screened lanai featuring a hot tuba true entertainers delight! Outdoors, enjoy the Florida sunshine, fruit trees, and the quietness of your private acreage. A large workshop/barn with new roof provides ample room for hobbies, storage, or business needs. Whether you're seeking a tranquil lifestyle or a home designed for gatherings and guests, this property has it allprivacy, nature, convenience, and style. Dont miss this rare findschedule your private showing today!
Property Location and Similar Properties
Features
Appliances
- Dishwasher
- Disposal
- Dryer
- Electric Water Heater
- Microwave
- Range
- Refrigerator
- Touchless Faucet
- Washer
Home Owners Association Fee
- 0.00
Carport Spaces
- 0.00
Close Date
- 0000-00-00
Cooling
- Central Air
- Ductless
Country
- US
Covered Spaces
- 0.00
Exterior Features
- French Doors
- Rain Gutters
- Storage
Flooring
- Tile
- Vinyl
Garage Spaces
- 0.00
Heating
- Central
- Electric
- Heat Pump
High School
- Lake Weir High School
Insurance Expense
- 0.00
Interior Features
- Ceiling Fans(s)
- Kitchen/Family Room Combo
- Open Floorplan
- PrimaryBedroom Upstairs
- Split Bedroom
- Stone Counters
- Walk-In Closet(s)
Legal Description
- SEC 36 TWP 14 RGE 23 PLAT BOOK E PAGE 032 GRAHAMVILLE LOTS 6.7 & S 138 FT OF W 358.08 FT OF LOT 54 EXCEPT E 30 FT OF LOT 7
Levels
- Two
Living Area
- 3762.00
Middle School
- Ft McCoy Middle
Area Major
- 34488 - Silver Springs
Net Operating Income
- 0.00
Occupant Type
- Owner
Open Parking Spaces
- 0.00
Other Expense
- 0.00
Other Structures
- Workshop
Parcel Number
- 16195-006-00
Possession
- Close Of Escrow
Property Type
- Residential
Roof
- Shingle
School Elementary
- East Marion Elementary School
Sewer
- Septic Tank
Tax Year
- 2024
Township
- 14S
Utilities
- BB/HS Internet Available
- Electricity Connected
- Fiber Optics
- Phone Available
- Water Connected
Views
- 298
Virtual Tour Url
- https://na01.safelinks.protection.outlook.com/?url=https%3A%2F%2Fyoutu.be%2FXXeKTe4ckWA&data=05%7C02%7C%7C886875f550a54389cd7b08dd782130c4%7C84df9e7fe9f640afb435aaaaaaaaaaaa%7C1%7C0%7C638798806124450740%7CUnknown%7CTWFpbGZsb3d8eyJFbXB0eU1hcGkiOnRydWUsIlYiOiIwLjAuMDAwMCIsIlAiOiJXaW4zMiIsIkFOIjoiTWFpbCIsIldUIjoyfQ%3D%3D%7C0%7C%7C%7C&sdata=3BQF%2FMZVR1H%2BEpwUyRjTRcuL3r0sw8iijHmK3cHarbY%3D&reserved=0
Water Source
- Well
Year Built
- 1994
Zoning Code
- A1



