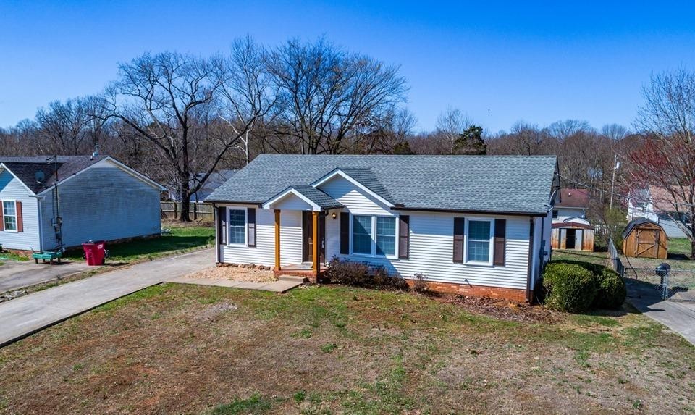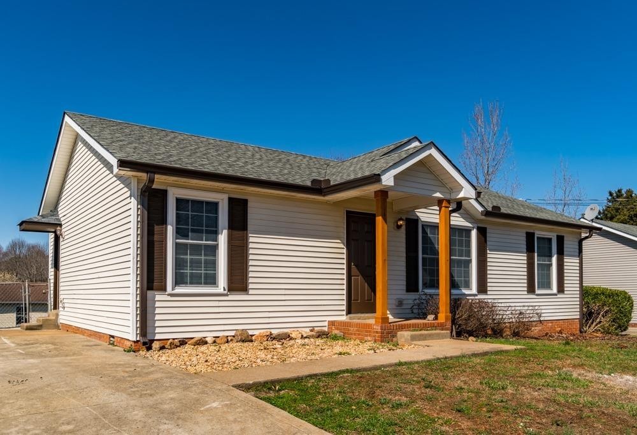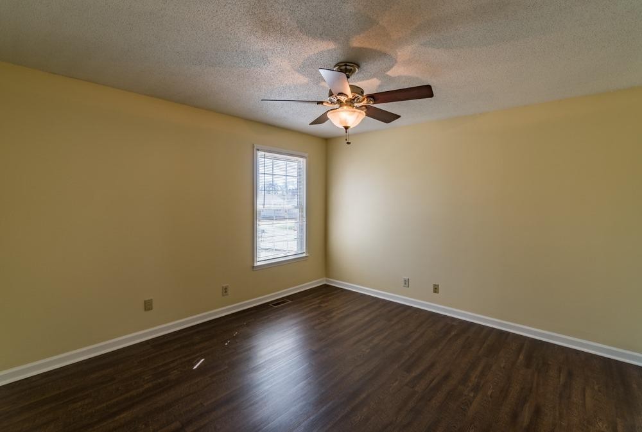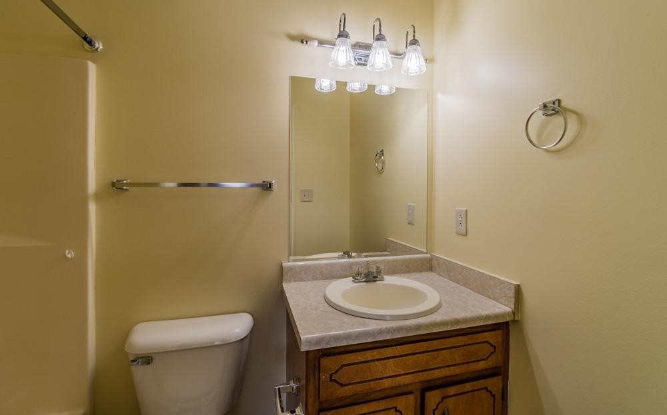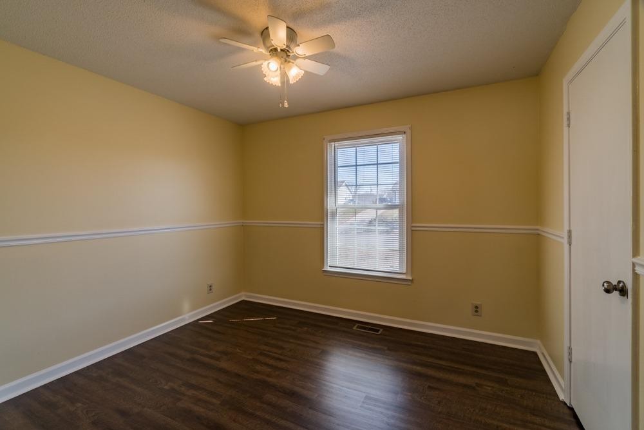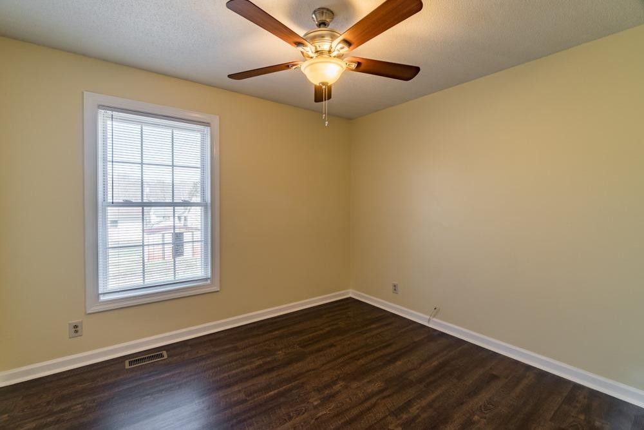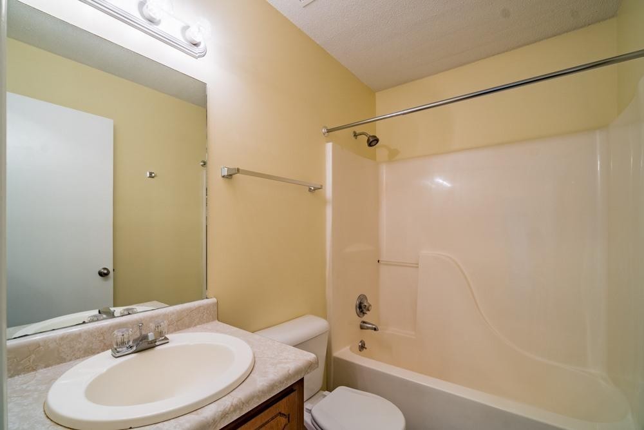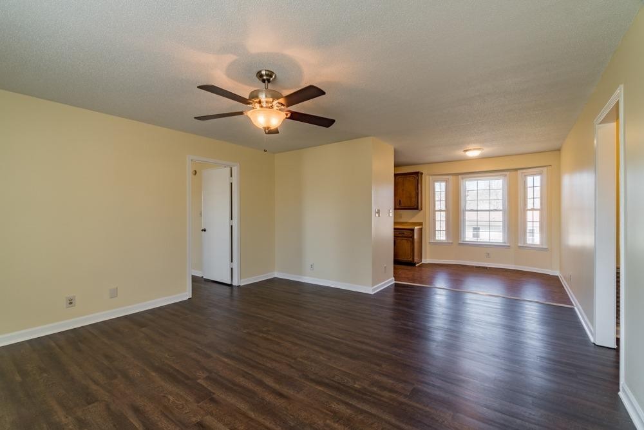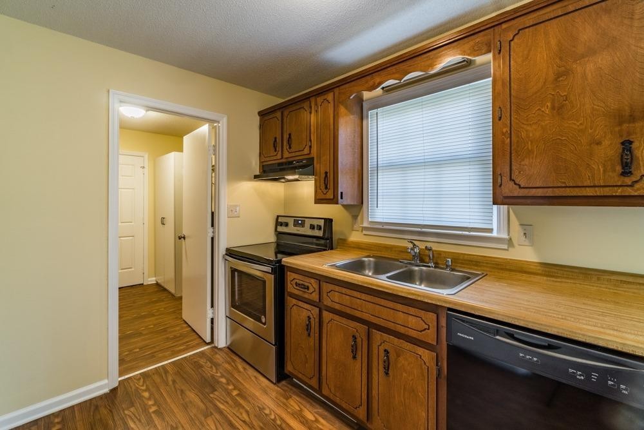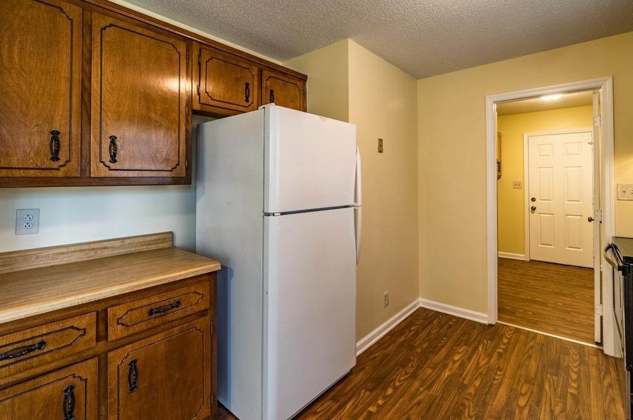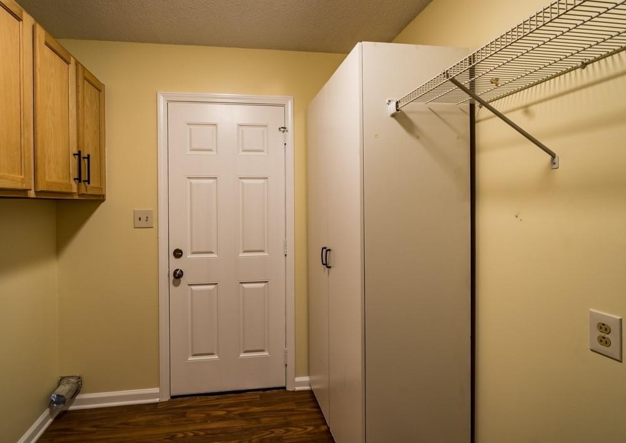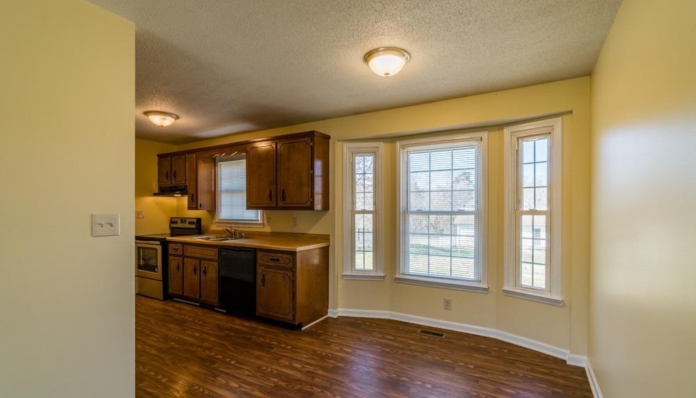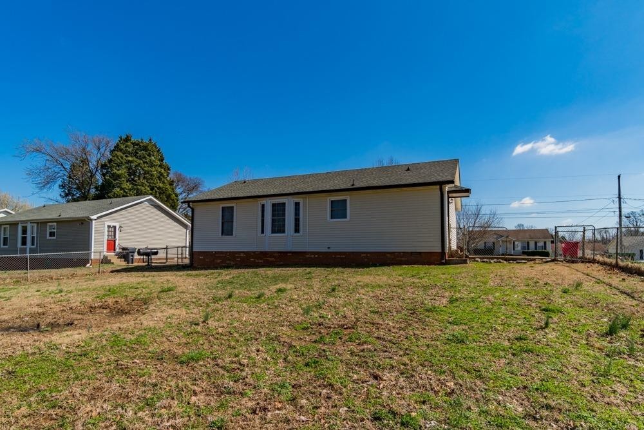5323 111th Lane Road, OCALA, FL 34476
Contact Broker IDX Sites Inc.
Schedule A Showing
Request more information
- MLS#: OM698353 ( Residential )
- Street Address: 5323 111th Lane Road
- Viewed: 65
- Price: $455,000
- Price sqft: $97
- Waterfront: No
- Year Built: 2005
- Bldg sqft: 4702
- Bedrooms: 4
- Total Baths: 3
- Full Baths: 3
- Garage / Parking Spaces: 3
- Days On Market: 94
- Additional Information
- Geolocation: 29.0606 / -82.2089
- County: MARION
- City: OCALA
- Zipcode: 34476
- Subdivision: Kingsland Country Estate
- Provided by: OCALA REALTY WORLD LLC
- Contact: Sandra Woodson
- 352-789-6746

- DMCA Notice
-
DescriptionPrepare to be wowed, this pool home is the model home of the awesome builder marco polo. New roof 6/2024 , this home has all the extras. Custom blinds on all windows 3 skylights are located in the home. The driveway hold at least approx 9 vehicles and you still have a 3 car garage with high ceilings. This home has 4 bedroom 3 bathroom pool home on almost a half of an acre lot. Entering the home you have a great foyer with a room that can be a bedroom or a office. There is a oversized master bedroom with a sitting area , tray ceiling , 2 separate closets. Master bath has jetted tub walk in shower and 2 separate vanity sinks with plenty of storage room. Formal dining room has a murphy bed in it that can be used for guest visiting and the detailed tray ceilings and crown molding and coffered ceilings are displayed all throughout the home. Home has a murphey bed that will convey also. Intercom and surround sound speaker around the home. Wood beans and designed windows are in the second great family room and a built wood display with a fire place makes for a cozy room. Kitchen has plenty of cabinets and flows into a dining area and open concept of the second family room. 2 bedrooms have the jack and jill bathroom , this home has a intercom system and vac system, 2022 pool cage rescreened pool area has a extra entertainment area. 2023 new upgraded water softner system, 11/2024 air condition serviced 2024 septic pumped 2023 dryer vent serviced, 2024 new well for irrigation and filling pool. This house offers so much the builder of this home definitely made a statement with all the upgrades. Schedule your showing today. Gazebo does not convey. Please check public records for the accuracy of this listing and the measurements giving. Seller is a florida license realtor
Property Location and Similar Properties
Features
Appliances
- Dishwasher
- Disposal
- Electric Water Heater
- Microwave
- Range
- Range Hood
- Refrigerator
- Water Softener
Home Owners Association Fee
- 130.00
Association Name
- VINE MANAGMENT
Association Phone
- 3528128086
Builder Name
- MARCO POLO
Carport Spaces
- 0.00
Close Date
- 0000-00-00
Cooling
- Central Air
Country
- US
Covered Spaces
- 0.00
Exterior Features
- Lighting
- Rain Gutters
Flooring
- Ceramic Tile
- Tile
Garage Spaces
- 3.00
Heating
- Central
Insurance Expense
- 0.00
Interior Features
- Ceiling Fans(s)
- Central Vaccum
- Coffered Ceiling(s)
- Crown Molding
- Eat-in Kitchen
- High Ceilings
- In Wall Pest System
- Kitchen/Family Room Combo
- Open Floorplan
- Solid Surface Counters
- Tray Ceiling(s)
- Vaulted Ceiling(s)
- Walk-In Closet(s)
- Window Treatments
Legal Description
- SEC 33 TWP 16 RGE 21 PLAT BOOK N PAGE 086 KINGSLAND COUNTRY ESTATES WHISPERING PINES AKA MARCO POLO VILLAGE II NBHDS RECORDED IN OR 3260-0594 BLK 2 LOT 111
Levels
- One
Living Area
- 2592.00
Area Major
- 34476 - Ocala
Net Operating Income
- 0.00
Occupant Type
- Vacant
Open Parking Spaces
- 0.00
Other Expense
- 0.00
Parcel Number
- 3506-002-111
Pets Allowed
- Yes
Pool Features
- Child Safety Fence
- In Ground
- Lighting
- Screen Enclosure
Property Type
- Residential
Roof
- Shingle
Sewer
- Private Sewer
Tax Year
- 2024
Township
- 16S
Utilities
- BB/HS Internet Available
- Cable Available
- Electricity Connected
- Fiber Optics
- Phone Available
- Sprinkler Well
- Water Connected
Views
- 65
Virtual Tour Url
- https://www.propertypanorama.com/instaview/stellar/OM698353
Water Source
- Public
- Well
Year Built
- 2005
Zoning Code
- R1



