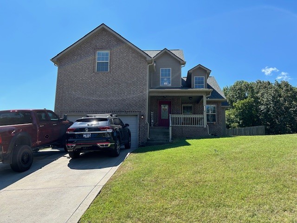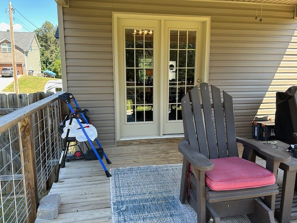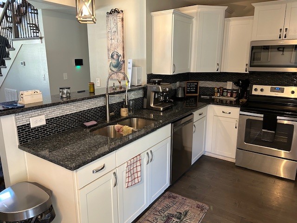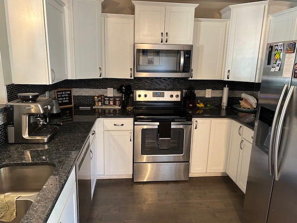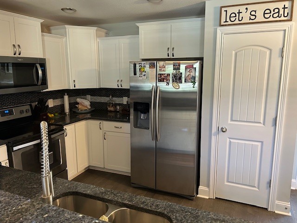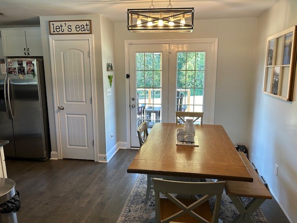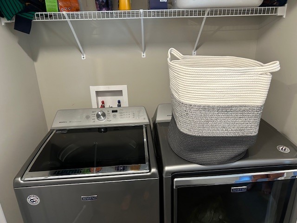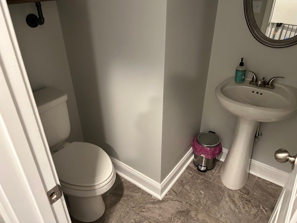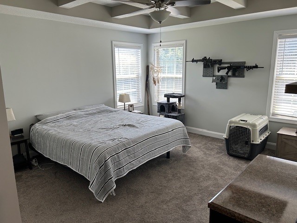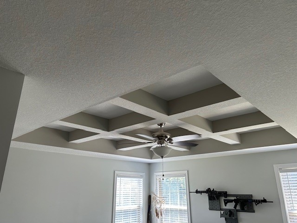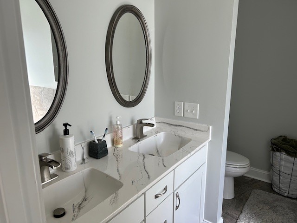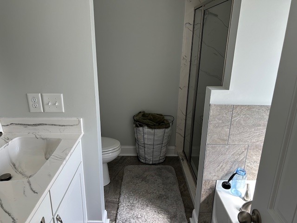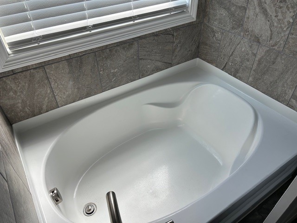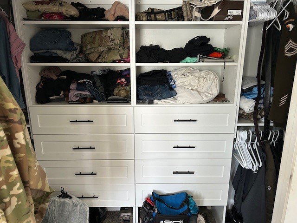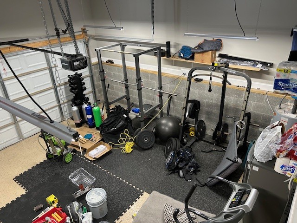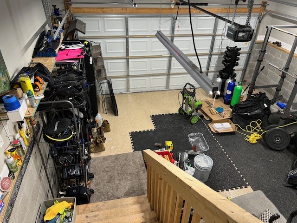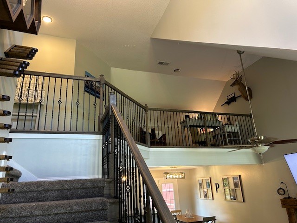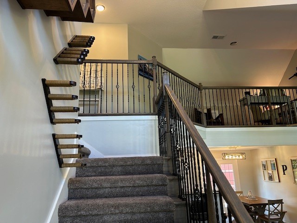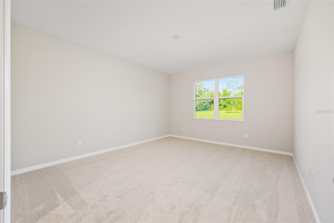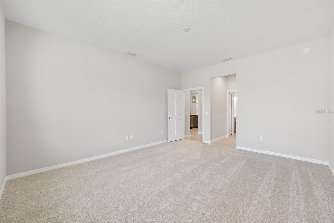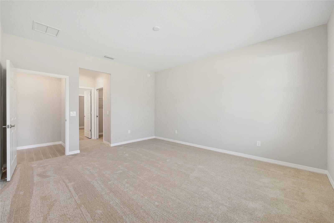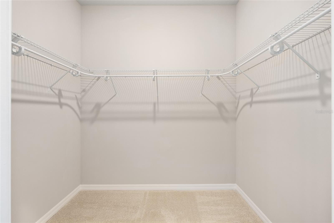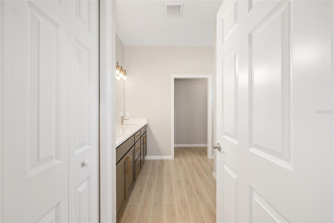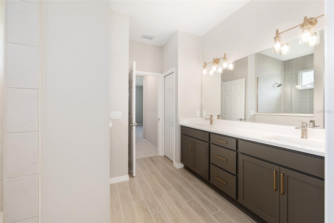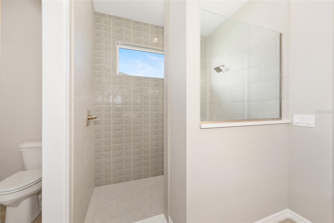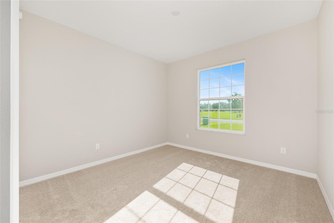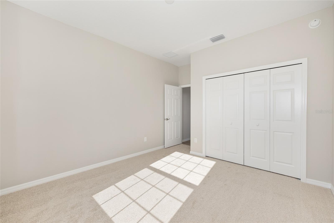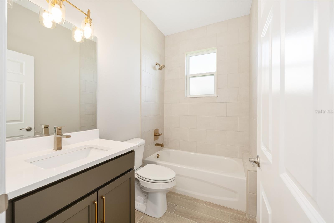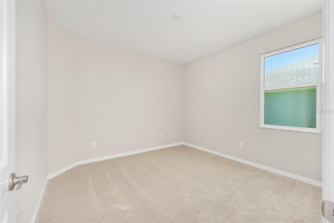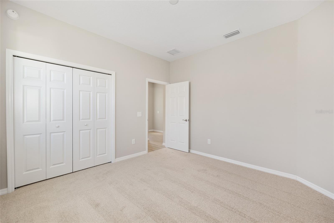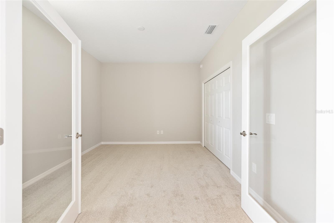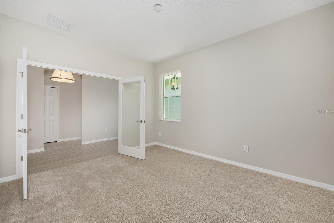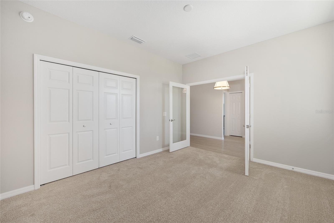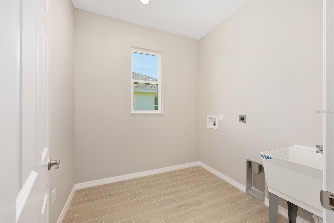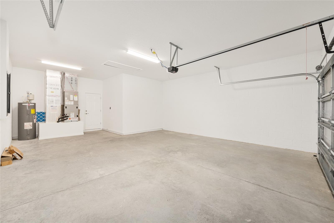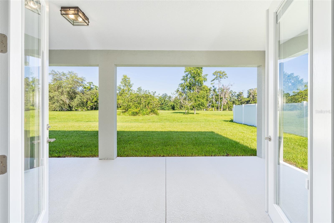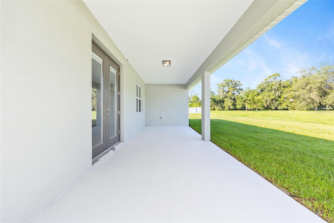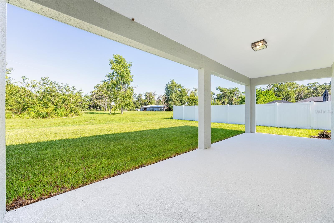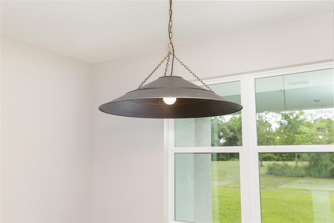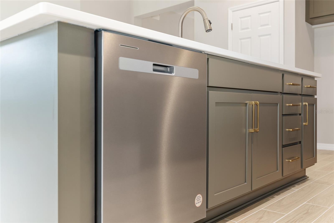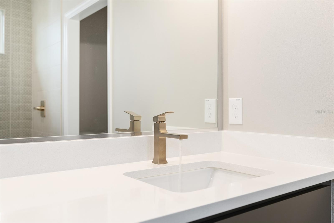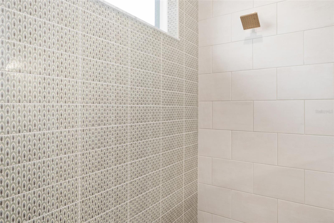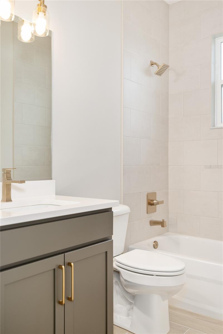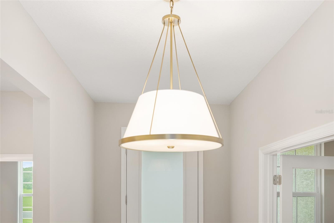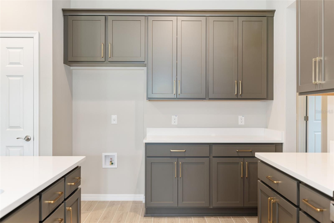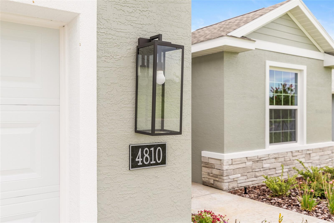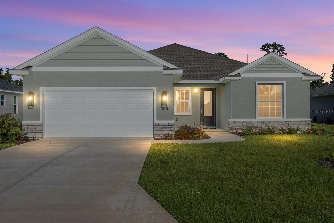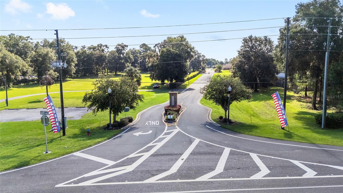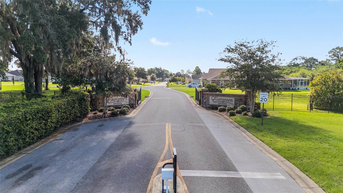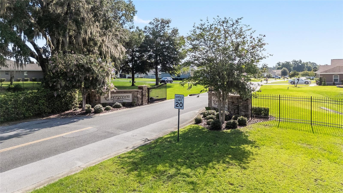4810 11th Court, OCALA, FL 34475
Contact Broker IDX Sites Inc.
Schedule A Showing
Request more information
- MLS#: OM698181 ( Residential )
- Street Address: 4810 11th Court
- Viewed: 155
- Price: $412,150
- Price sqft: $133
- Waterfront: No
- Year Built: 2025
- Bldg sqft: 3088
- Bedrooms: 3
- Total Baths: 2
- Full Baths: 2
- Days On Market: 169
- Additional Information
- Geolocation: 29.2366 / -82.1483
- County: MARION
- City: OCALA
- Zipcode: 34475
- Subdivision: Evergreen Estate
- Provided by: TRIPLE CROWN RLTY/OCALA

- DMCA Notice
-
DescriptionOne or more photo(s) has been virtually staged. ***Builder included a refrigerator to this home*** AND WINDOW BLINDS ARE ON THE WAY*** Brand New Completed Home! Lock in rates now, to move into your dream home in Evergreen Estates. Entryway allows you privacy from kitchen and double glass doors that lead from nice size great room to a 29 foot long lanai, allowing brightness and beauty to catch your eye. Plenty of space for your outdoor living! 13 ft X 11 ft office could also make a wonderful Fourth Bedroom. Feel the distinction of fine custom designed homes, with the closeness of a relaxed hometown atmosphere. Underground electric, beautifully landscaped subdivision, curbed roads! Close to downtown conveniences and within commuting distance to the Gainesville area too. This is an open floor plan perfect for almost anyone! The virtually staged photos are of another home which is the same model. CITY WATER AND SEWER!
Property Location and Similar Properties
Features
Appliances
- Dishwasher
- Microwave
- Range
Home Owners Association Fee
- 528.00
Association Name
- Carrie Roy
Association Phone
- 7274322635
Builder Model
- Anthem
Builder Name
- Triple Crown Homes
Carport Spaces
- 0.00
Close Date
- 0000-00-00
Cooling
- Central Air
Country
- US
Covered Spaces
- 0.00
Exterior Features
- Other
Flooring
- Carpet
- Tile
Garage Spaces
- 2.00
Heating
- Heat Pump
Insurance Expense
- 0.00
Interior Features
- Open Floorplan
Legal Description
- SEC 31 TWP 14 RGE 22 PLAT BOOK 011 PAGE 126 EVERGREEN ESTATES PHASE 2 & 3 BLK J LOT 14
Levels
- One
Living Area
- 2164.00
Area Major
- 34475 - Ocala
Net Operating Income
- 0.00
New Construction Yes / No
- Yes
Occupant Type
- Vacant
Open Parking Spaces
- 0.00
Other Expense
- 0.00
Parcel Number
- 15328-010-14
Pets Allowed
- Cats OK
- Dogs OK
Possession
- Close Of Escrow
Property Condition
- Completed
Property Type
- Residential
Roof
- Shingle
Sewer
- Public Sewer
Tax Year
- 2024
Township
- 14S
Utilities
- Cable Available
Views
- 155
Virtual Tour Url
- https://www.propertypanorama.com/instaview/stellar/OM698181
Water Source
- Public
Year Built
- 2025
Zoning Code
- PUD



