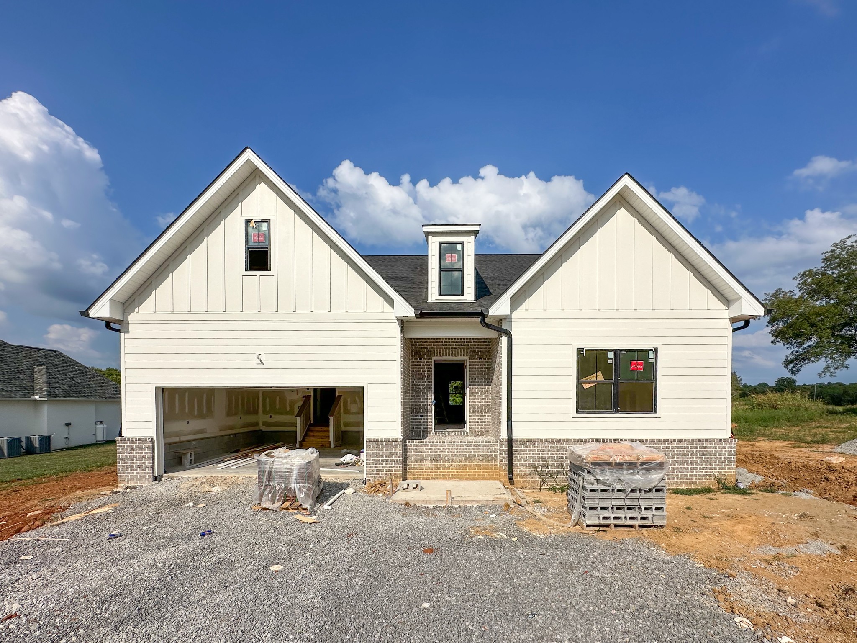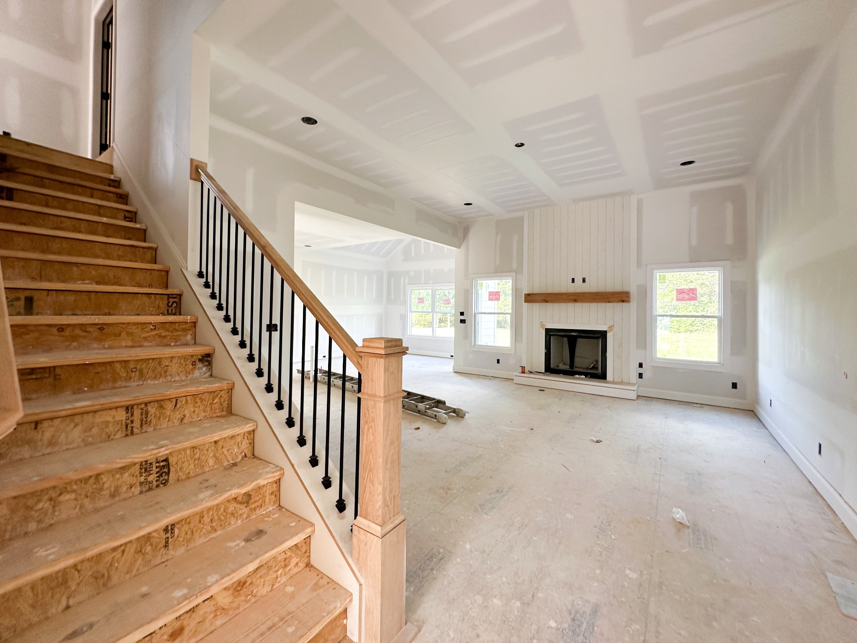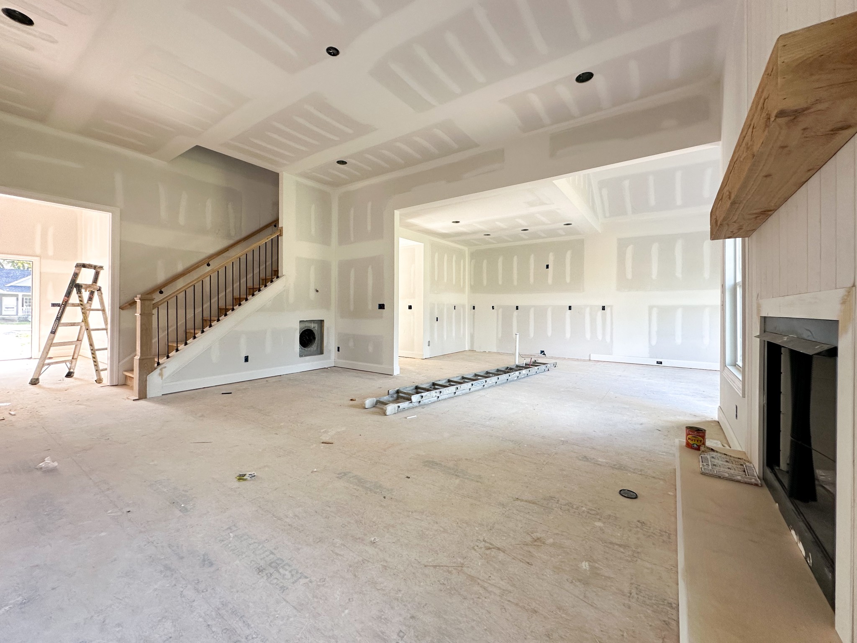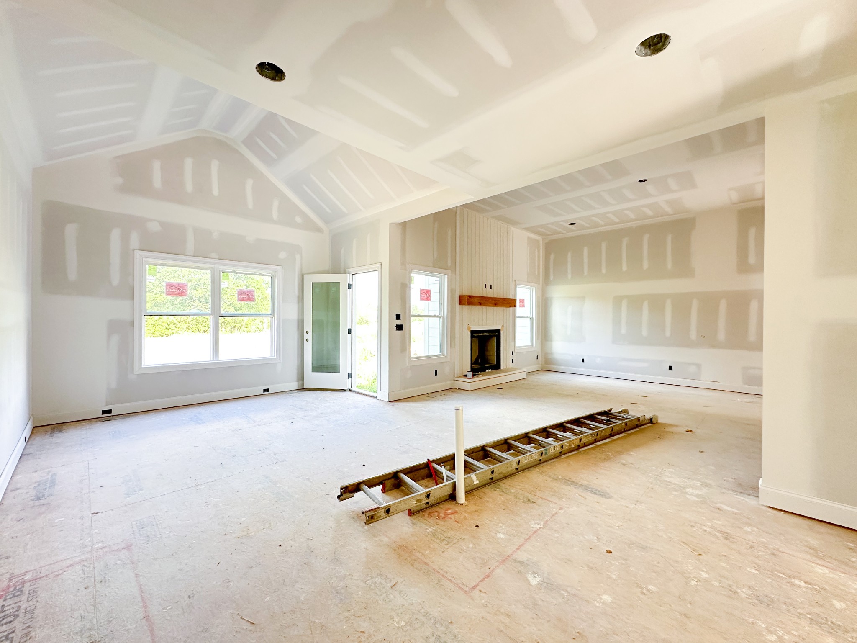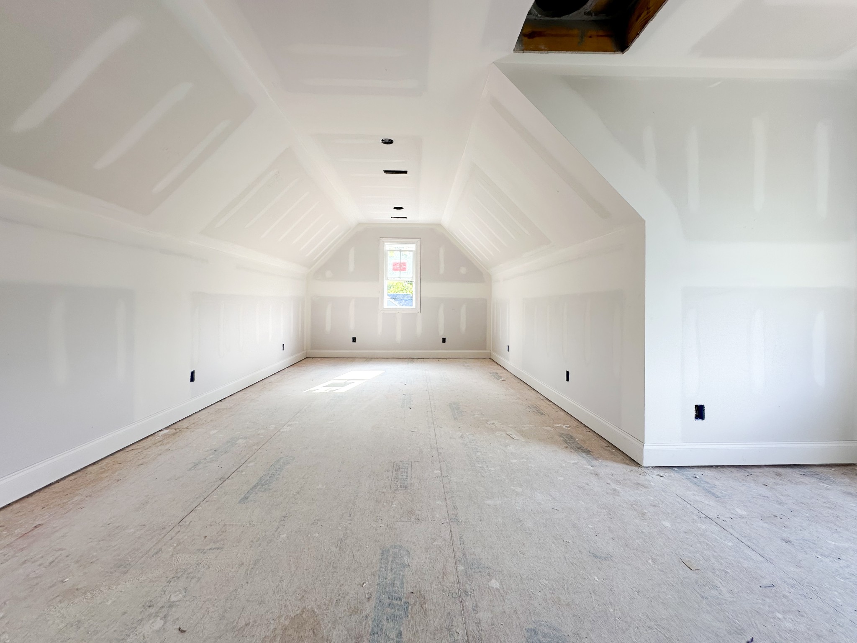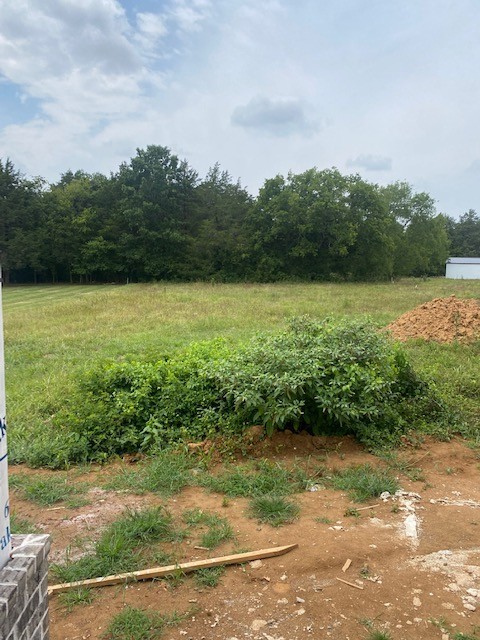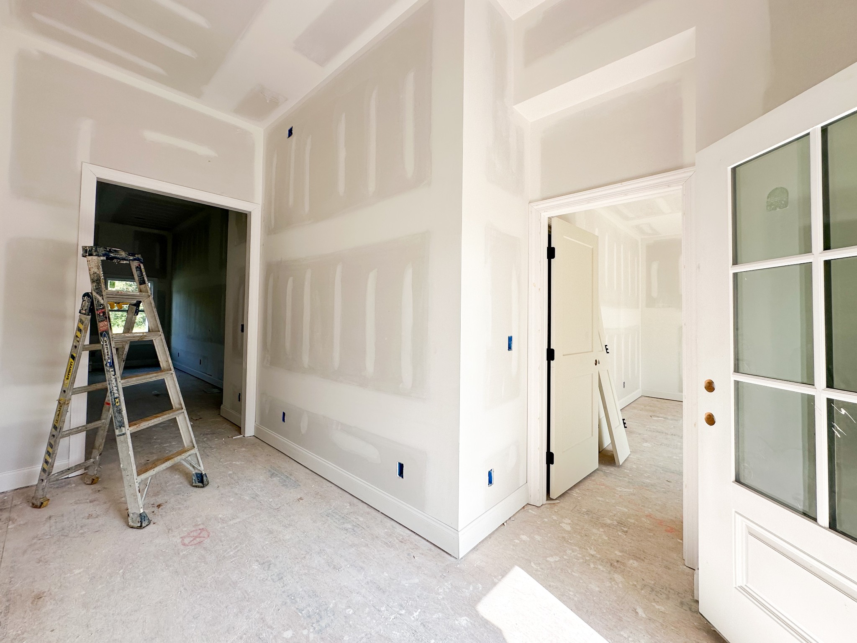717 Cypress Court, SEBRING, FL 33876
Contact Broker IDX Sites Inc.
Schedule A Showing
Request more information
- MLS#: OM697447 ( Residential )
- Street Address: 717 Cypress Court
- Viewed: 20
- Price: $549,900
- Price sqft: $149
- Waterfront: No
- Year Built: 2023
- Bldg sqft: 3680
- Bedrooms: 3
- Total Baths: 2
- Full Baths: 2
- Garage / Parking Spaces: 2
- Days On Market: 105
- Additional Information
- Geolocation: 27.4264 / -81.3061
- County: HIGHLANDS
- City: SEBRING
- Zipcode: 33876
- Subdivision: Spring Lake Vill 08
- Provided by: RE/MAX REALTY PLUS
- Contact: Emily Jones
- 863-385-0077

- DMCA Notice
-
DescriptionWelcome to this 2023 masterpiece with lake Istokpoga views constructed by one of the best Highlands County luxury homebuilders! Boasting over 1,790 luxurious living square footage alone this stunning 3 bedrooms on a split floor plan/2 bathroom/2 car garage POOL HOME features everything you could imagine to enjoy the ultimate Florida lifestyle surrounded by total opulence! Arrive at the brick paver driveway the pristine curb appeal offered by the lush landscaping and impeccable custom finishings will make you excited to arrive home! Enter through the lovely double door front entryway and prepare to fall in love at first sight. The inviting central main living area is adorned with crown molding, baseboards, and high ceilings lined with built in shelving flowing into the back pool patio area through sliding glass doors with capability to open entirely out of sight into their own pocket perfect for entertaining a large crowd! The screened in pool area delivers joy on those hot summer days offering over 1,300 feet of entertaining area complete with a 15x28 saltwater in ground pool, split level 30x32 pool deck, cascading waterfall, HUGE covered patio area, potential space for an outdoor kitchen area on the covered patio, and outdoor shower. Immaculately spotless centrally located gourmet kitchen is one to be adored containing Stainless Steel appliances, copious amounts of Granite countertops, huge center island containing the kitchen sink plus extra bar stool seating, multi level white soft close cabinetry, ambient lighting, a spacious corner pantry, and unique glass block backsplash that you usually do not see a lot in Highlands County but it is a really cool feature! The massive master bedroom offers pretty French Door access onto the open back pool area, recessed tray ceiling, enough space to comfortably accommodate a king size bedroom furniture set, and a sleek modern lighted fan! The en suite bathroom is one that you will absolutely fall in love with complete with generous amounts of custom designed walk in closet space, fully tiled walk in shower, elegant lighting fixtures, and dual sink Granite vanity! Generously sized secondary bedrooms offering plenty of closet space. The second bath is fully equipped with a walk in shower and linen closet adjacent to the bathrooms door. Convenient and versatile interior utility room containing the washer & dryer is located next to the master suite and front entryway. Plenty of covered parking space for your vehicles provided in the oversized 2 car garage. Durable vinyl plank and tile flooring throughout the home. Well irrigation system, transfer box for generator hookup, hot water on demand system, Central water and Septic Utilities. Located on a cul de sac road in the popular neighborhood of Lakeside Estates Village VIII in Spring Lake of Sebring with a HOA fee of only $125/year offering a club house with shuffleboard/pickleball courts, and exclusive access to the Spring Lake park boat launch!
Property Location and Similar Properties
Features
Appliances
- Dishwasher
- Microwave
- Range
- Refrigerator
- Tankless Water Heater
Association Amenities
- Fence Restrictions
- Pickleball Court(s)
- Recreation Facilities
Home Owners Association Fee
- 125.00
Home Owners Association Fee Includes
- Recreational Facilities
Association Name
- Spring Lake POA
Association Phone
- (863) 655-2230
Builder Name
- T. E. James Custom Homes
Carport Spaces
- 0.00
Close Date
- 0000-00-00
Cooling
- Central Air
Country
- US
Covered Spaces
- 0.00
Exterior Features
- French Doors
- Irrigation System
- Lighting
- Outdoor Shower
- Private Mailbox
- Sliding Doors
Flooring
- Luxury Vinyl
- Tile
Garage Spaces
- 2.00
Heating
- Central
Insurance Expense
- 0.00
Interior Features
- Ceiling Fans(s)
- Coffered Ceiling(s)
- Crown Molding
- High Ceilings
- Kitchen/Family Room Combo
- Open Floorplan
- Split Bedroom
- Stone Counters
- Thermostat
- Tray Ceiling(s)
- Walk-In Closet(s)
- Window Treatments
Legal Description
- SPRING LAKE VILL VIII PB 11 PG 8 LOT 5 BLK G
Levels
- One
Living Area
- 1798.00
Lot Features
- Cul-De-Sac
- In County
- Landscaped
- Street Dead-End
Area Major
- 33876 - Sebring
Net Operating Income
- 0.00
Occupant Type
- Owner
Open Parking Spaces
- 0.00
Other Expense
- 0.00
Parcel Number
- C-15-35-30-080-00G0-0050
Parking Features
- Covered
- Driveway
- Garage Door Opener
- Oversized
Pets Allowed
- Cats OK
- Dogs OK
- Yes
Pool Features
- Deck
- In Ground
- Screen Enclosure
Possession
- Close Of Escrow
Property Type
- Residential
Roof
- Shingle
Sewer
- Septic Tank
Style
- Florida
Tax Year
- 2024
Township
- 35S
Utilities
- BB/HS Internet Available
- Electricity Connected
- Sprinkler Well
- Street Lights
- Water Connected
View
- Water
Views
- 20
Virtual Tour Url
- https://www.propertypanorama.com/instaview/stellar/OM697447
Water Source
- Public
Year Built
- 2023
Zoning Code
- R1



