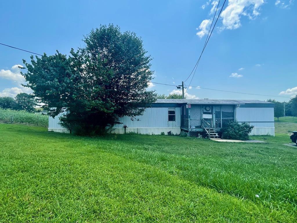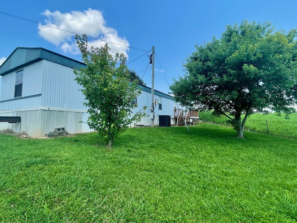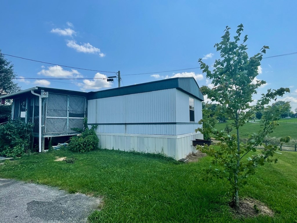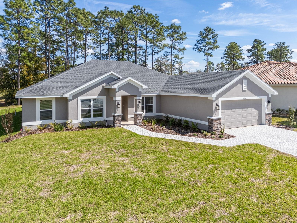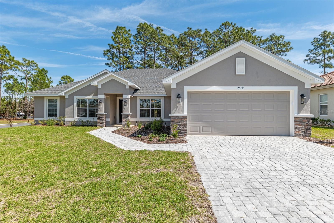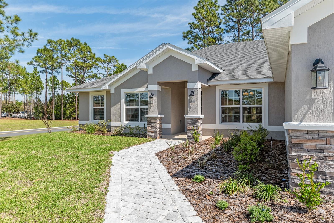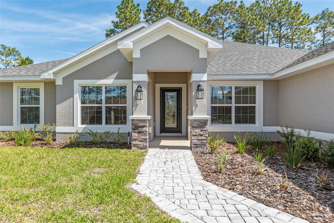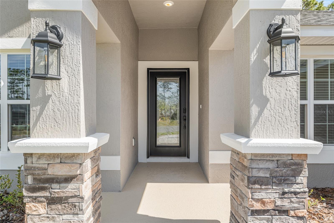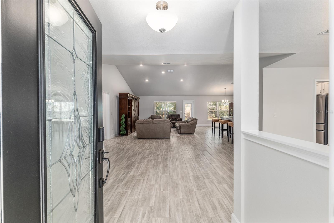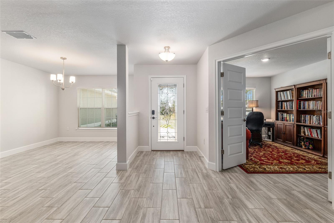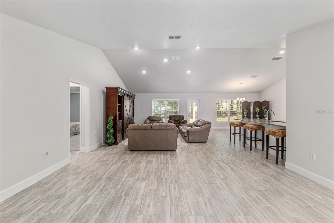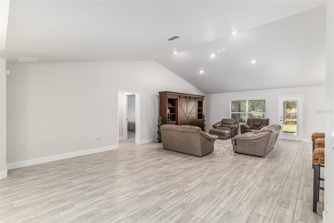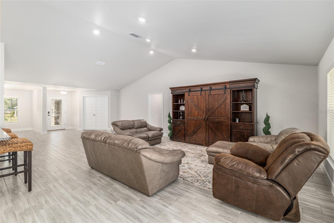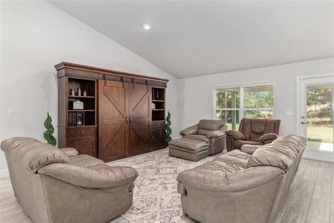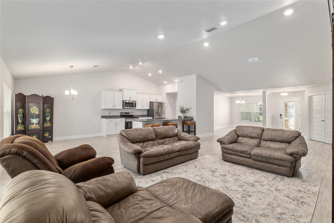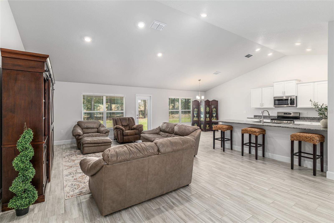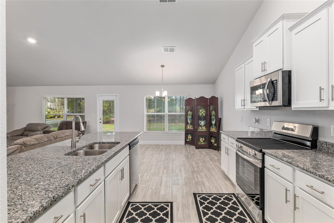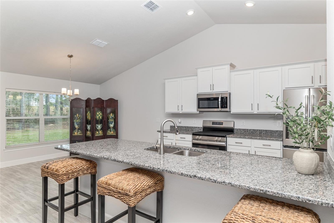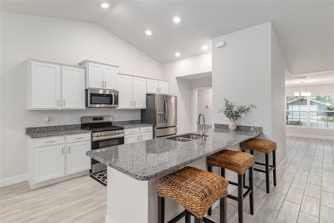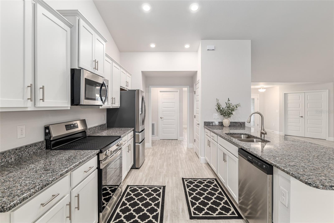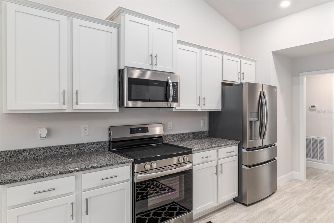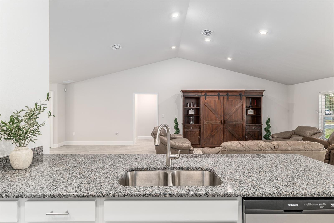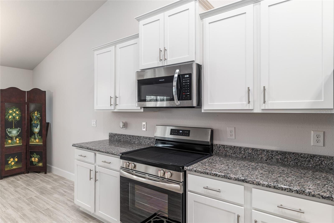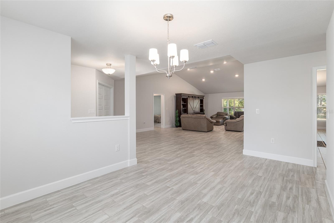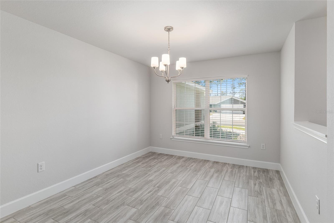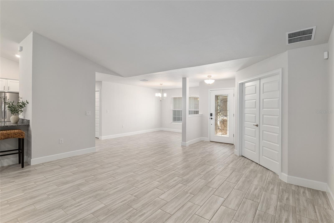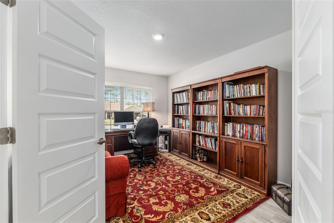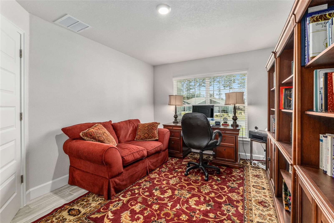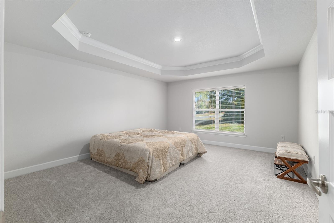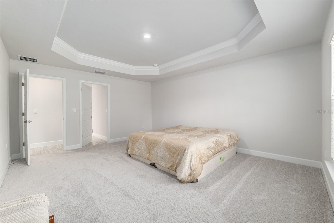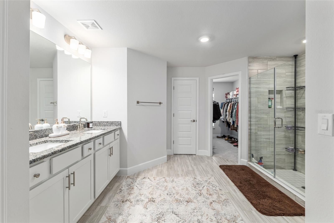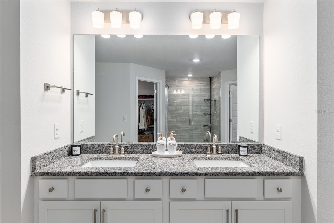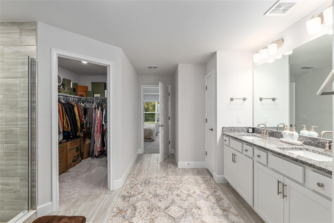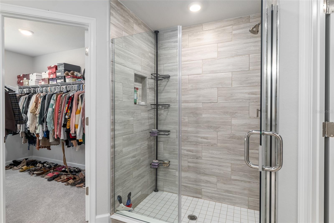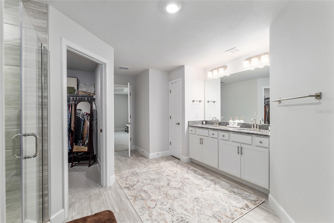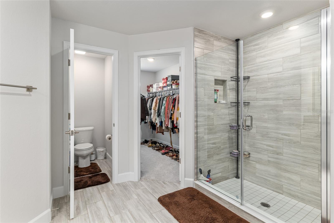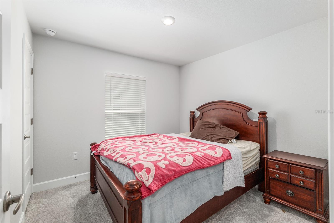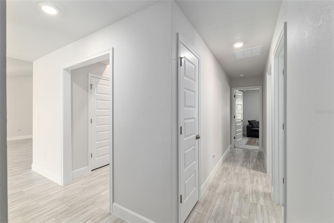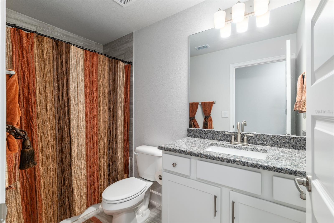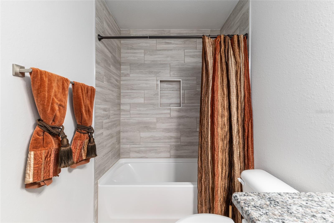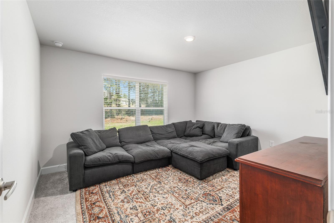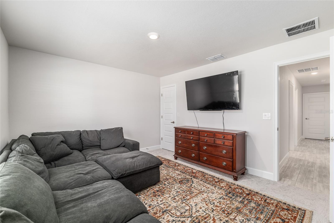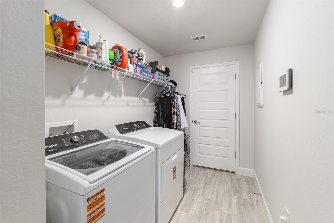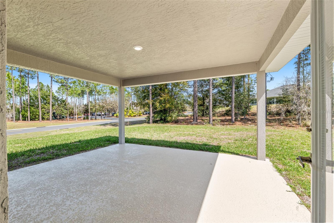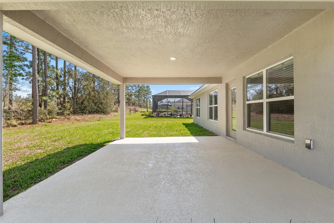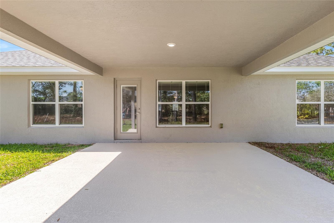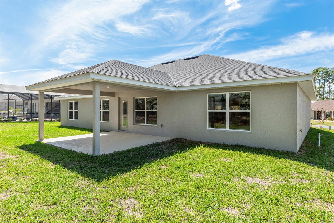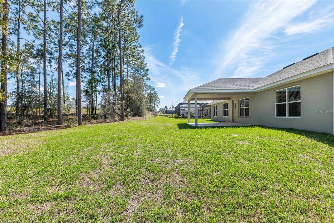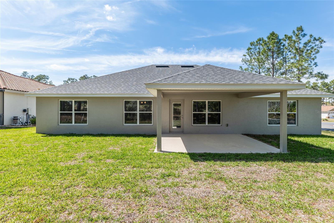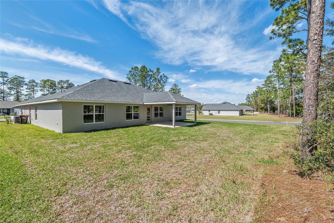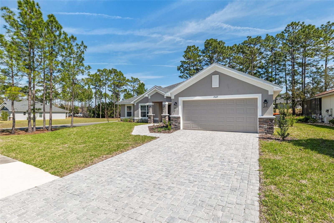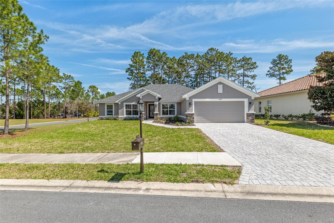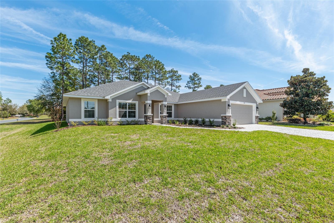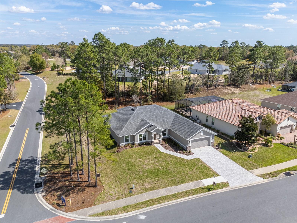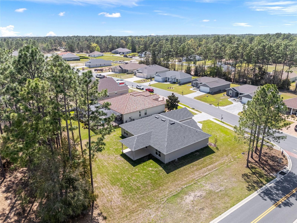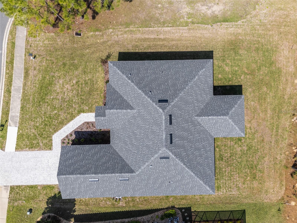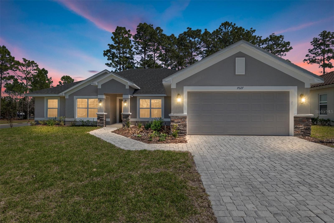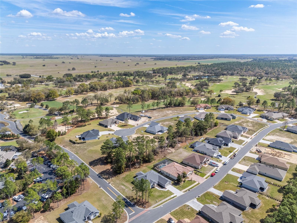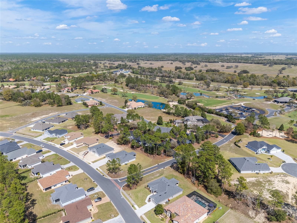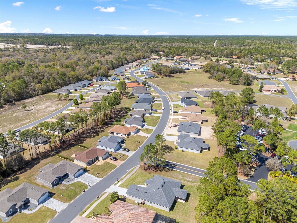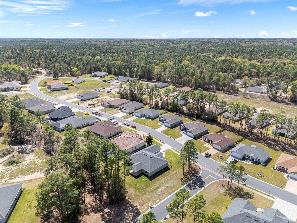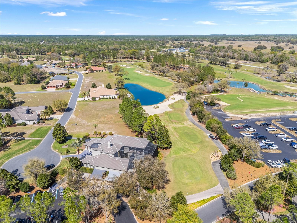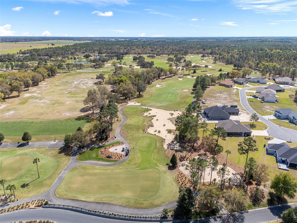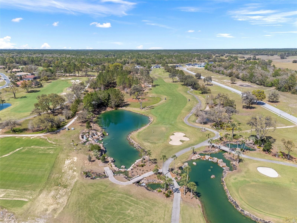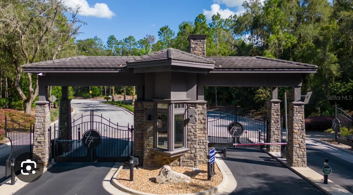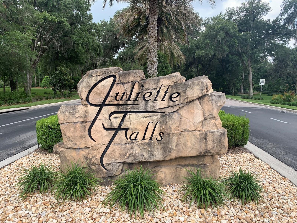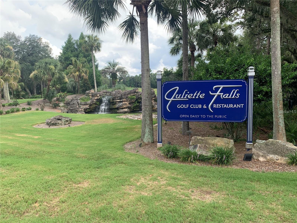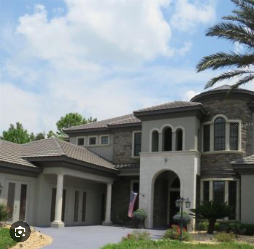7027 179th Court Road, DUNNELLON, FL 34432
Contact Broker IDX Sites Inc.
Schedule A Showing
Request more information
- MLS#: OM697399 ( Residential )
- Street Address: 7027 179th Court Road
- Viewed: 20
- Price: $419,900
- Price sqft: $130
- Waterfront: No
- Year Built: 2024
- Bldg sqft: 3229
- Bedrooms: 4
- Total Baths: 2
- Full Baths: 2
- Garage / Parking Spaces: 2
- Days On Market: 127
- Additional Information
- Geolocation: 29.1173 / -82.4175
- County: MARION
- City: DUNNELLON
- Zipcode: 34432
- Subdivision: Juliette Falls
- Provided by: SOUTHERN ASSOCIATES REALTY LLC

- DMCA Notice
-
DescriptionGorgeous 2024 BUILT 4/2/2 home in Juliette Falls, a gated golf course community! CORNER lot with green space behind the home. Great curb appeal with paver driveway and walkway. SPACIOUS HOME with 2557 ft living space. Light and bright! Wood look tile plank flooring throughout living areas. OPEN FLOOR PLAN with vaulted ceilings and large living room and dining room. Eat in kitchen has a breakfast bar, pantry, SS appliances, plenty of granite counters and upgraded shaker cabinets. The office/flex room can also be used as a family room or 5th bedroom. Primary suite has tray ceiling, TWO WALK IN CLOSETS, linen closet, dual sinks, granite counters, walk in tile shower, and water closet. Split bedroom plan has 3 more bedrooms and bathroom on the other side of the home. Indoor laundry room. Enjoy the pretty backyard from the covered lanai. Includes irrigation system and tubes in the wall pest control. Juliette Falls is a master designed gated golf course community featuring a top ranked golf course! Juliette Falls' 540 acres includes a 136 acre conservation area with 3.5 miles of walking trails. Minutes from shopping and dining in downtown Dunnellon, Rainbow Springs State Park, and 10 miles from the World Equestrian Center. Easy drive to Ocala, Crystal River, the Villages, and Gainesville. Peaceful neighborhood! Transferrable warranty. (One bedroom isn't pictured).
Property Location and Similar Properties
Features
Appliances
- Dishwasher
- Electric Water Heater
- Microwave
- Range
Association Amenities
- Clubhouse
- Gated
- Golf Course
- Trail(s)
Home Owners Association Fee
- 110.00
Association Name
- Juliette Falls HOA
Association Phone
- 352-897-2909
Carport Spaces
- 0.00
Close Date
- 0000-00-00
Cooling
- Central Air
Country
- US
Covered Spaces
- 0.00
Exterior Features
- Lighting
- Private Mailbox
- Sidewalk
Flooring
- Carpet
- Tile
Garage Spaces
- 2.00
Heating
- Heat Pump
Insurance Expense
- 0.00
Interior Features
- Ceiling Fans(s)
- Eat-in Kitchen
- Open Floorplan
- Split Bedroom
- Stone Counters
- Tray Ceiling(s)
- Vaulted Ceiling(s)
- Walk-In Closet(s)
- Window Treatments
Legal Description
- SEC 05 TWP 16 RGE 19 PLAT BOOK 009 PAGE 079 JULIETTE FALLS LOT 140
Levels
- One
Living Area
- 2557.00
Lot Features
- Corner Lot
- Near Golf Course
- Oversized Lot
Area Major
- 34432 - Dunnellon
Net Operating Income
- 0.00
Occupant Type
- Owner
Open Parking Spaces
- 0.00
Other Expense
- 0.00
Parcel Number
- 34546-140-00
Parking Features
- Driveway
- Garage Door Opener
Pets Allowed
- Yes
Property Type
- Residential
Roof
- Shingle
Sewer
- Public Sewer
Tax Year
- 2024
Township
- 16S
Utilities
- BB/HS Internet Available
- Cable Available
- Electricity Connected
- Public
- Sewer Connected
- Underground Utilities
- Water Connected
View
- Trees/Woods
Views
- 20
Virtual Tour Url
- https://www.propertypanorama.com/instaview/stellar/OM697399
Water Source
- Public
Year Built
- 2024
Zoning Code
- PUD



