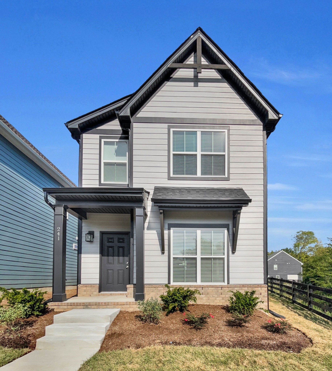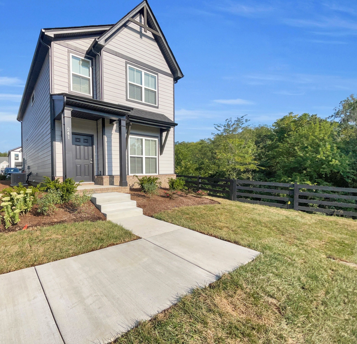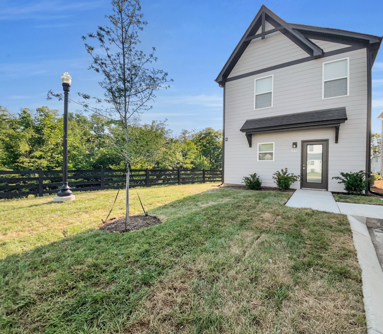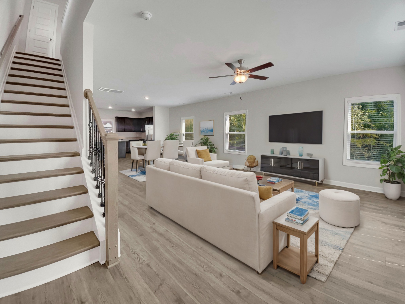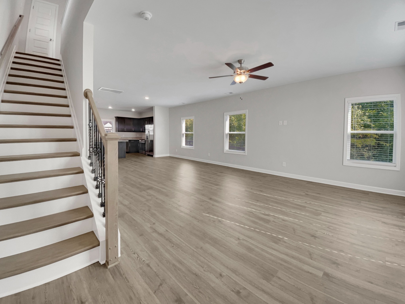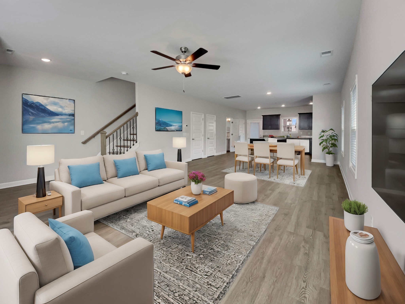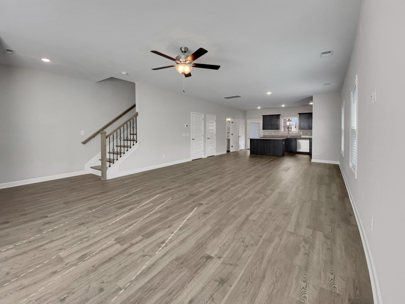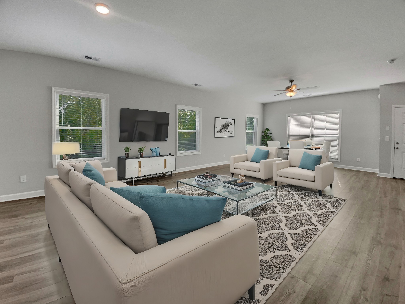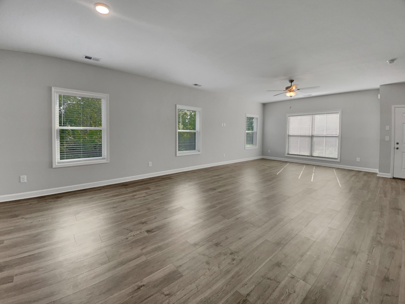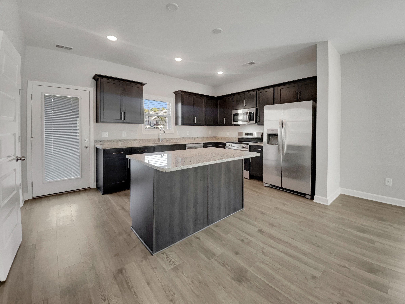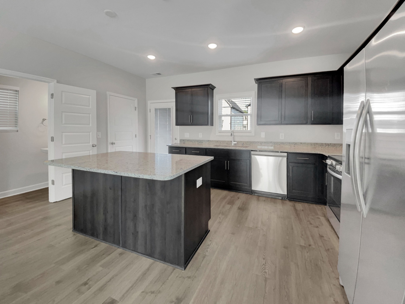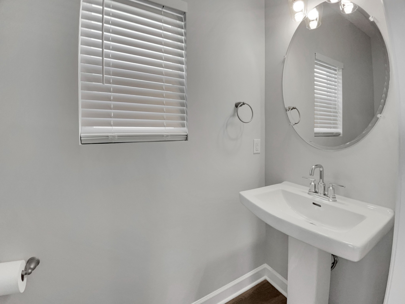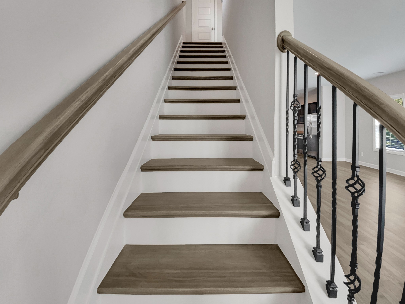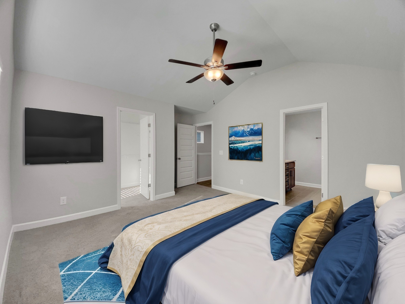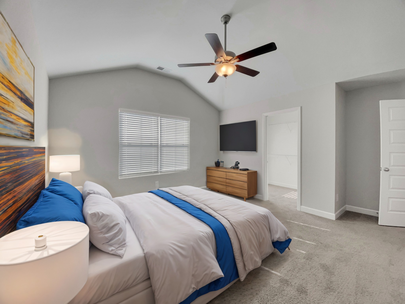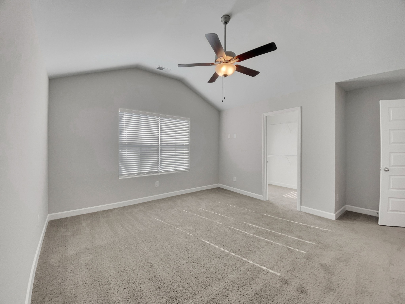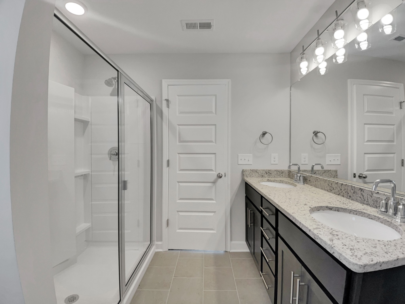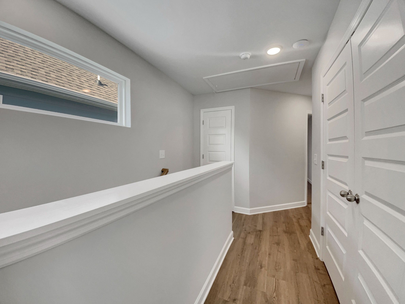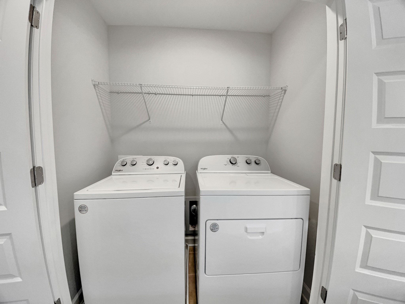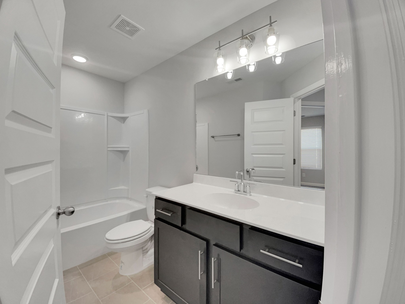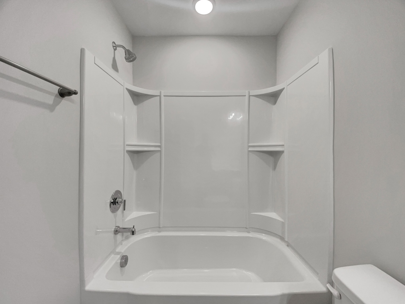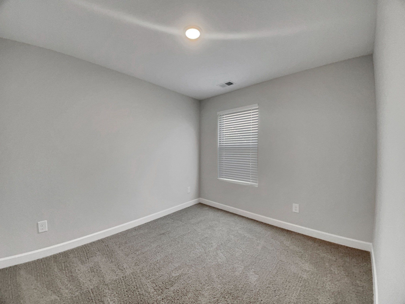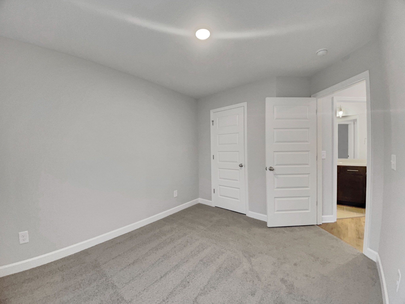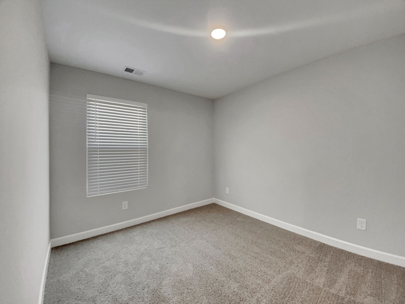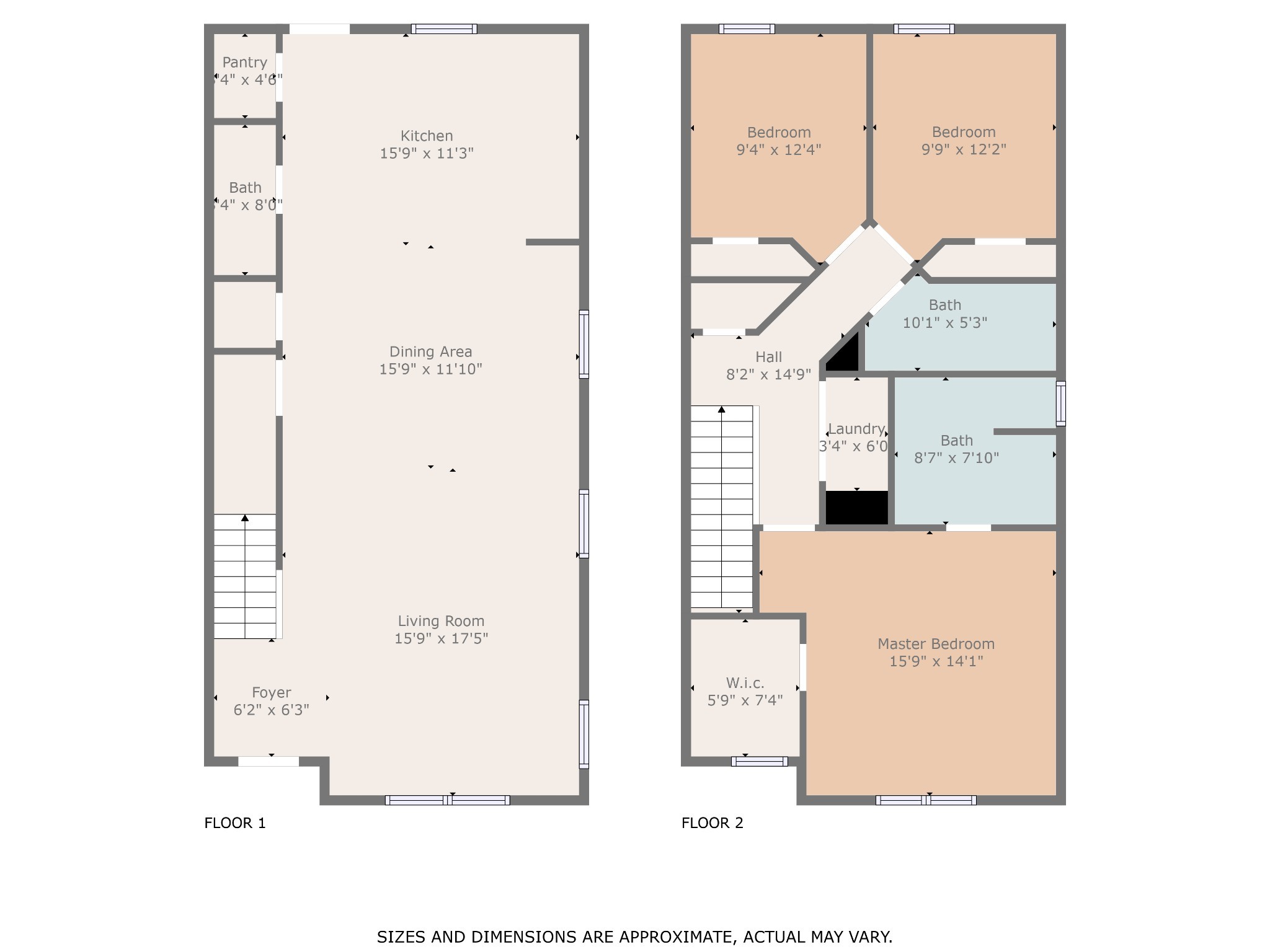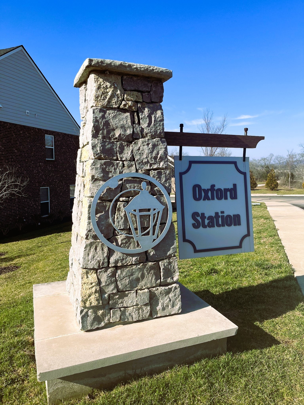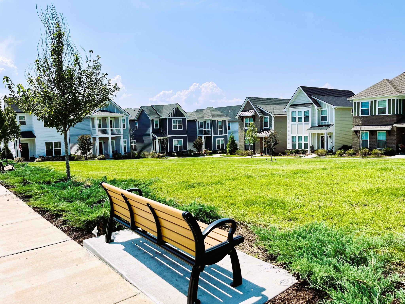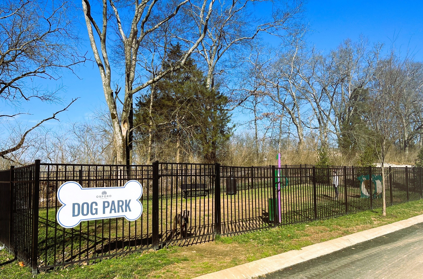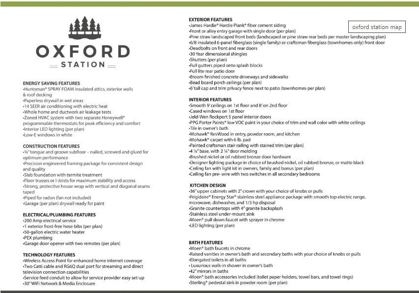7527 97th Terrace Road, OCALA, FL 34481
Contact Broker IDX Sites Inc.
Schedule A Showing
Request more information
- MLS#: OM696887 ( Residential )
- Street Address: 7527 97th Terrace Road
- Viewed: 63
- Price: $599,000
- Price sqft: $168
- Waterfront: No
- Year Built: 2011
- Bldg sqft: 3556
- Bedrooms: 3
- Total Baths: 4
- Full Baths: 3
- 1/2 Baths: 1
- Garage / Parking Spaces: 2
- Days On Market: 117
- Additional Information
- Geolocation: 29.1112 / -82.2771
- County: MARION
- City: OCALA
- Zipcode: 34481
- Subdivision: Stone Creek
- Provided by: REAL BROKER, LLC
- Contact: Anthony Alfarone
- 855-450-0442

- DMCA Notice
-
DescriptionWOW! Golf Course & Water Views with 2600 Sq Ft of Luxury Living! Experience resort style living in this beautifully designed Morningside Lane model, nestled within the gated, 55+ Stone Creek Golf Course Community. This rare find is brimming with curb appeal, boasting mature landscaping, stacked stone accents, and a charming front porch that welcomes you home. Step inside to discover an open, versatile floor plan bathed in natural light. The neutral color palette, enhanced by crown molding and diagonally laid 20x20 porcelain tile floors, flows seamlessly throughout the main living area, and Plantation shutters add an elegant touch to every room. The Chef's kitchen is a culinary dream, featuring a spacious island perfect for meal prep, stainless steel appliances, granite countertops, a large walk in pantry, and bar height seating for casual dining. It opens to a cozy dining area and a great room with two expansive sliders leading to a covered lanai and birdcage patio with pavers. Imagine yourself relaxing as you soak in the tranquil and breathtaking views of the 6th green on the golf course, enhanced by the beauty of a picturesque water feature. The Owner's Suite is a private retreat, offering a generous walk in closet and an en suite bath equipped with dual sinks, a step in shower, and a separate soaking tub. Additional highlights include a 2020 HVAC system, an expanded garage with golf cart parking or room for a workshop, a formal dining room with wainscoting, an office/den, an inside laundry room, and a convenient half bath. Move right in and immerse yourself in the exceptional amenities of this vibrant community: golf courses, resort style pools, a health spa, entertainment, excursions, and so much more. This home is a treasure you won't want to miss!
Property Location and Similar Properties
Features
Appliances
- Built-In Oven
- Cooktop
- Dishwasher
- Dryer
- Electric Water Heater
- Exhaust Fan
- Microwave
- Range Hood
- Refrigerator
- Washer
Association Amenities
- Clubhouse
- Fence Restrictions
- Fitness Center
- Gated
- Golf Course
- Other
- Park
- Pickleball Court(s)
- Pool
- Recreation Facilities
- Shuffleboard Court
- Spa/Hot Tub
- Tennis Court(s)
Home Owners Association Fee
- 250.00
Home Owners Association Fee Includes
- Guard - 24 Hour
- Common Area Taxes
- Pool
- Maintenance Grounds
- Private Road
- Recreational Facilities
- Security
- Trash
Association Name
- FS Residential
Association Phone
- 3522378418
Carport Spaces
- 0.00
Close Date
- 0000-00-00
Cooling
- Central Air
Country
- US
Covered Spaces
- 0.00
Exterior Features
- Lighting
- Private Mailbox
- Rain Gutters
- Sidewalk
- Sliding Doors
Flooring
- Carpet
- Tile
Garage Spaces
- 2.00
Heating
- Central
- Electric
- Heat Pump
Insurance Expense
- 0.00
Interior Features
- Ceiling Fans(s)
- Chair Rail
- Crown Molding
- High Ceilings
- Kitchen/Family Room Combo
- Open Floorplan
- Primary Bedroom Main Floor
- Stone Counters
- Thermostat
- Walk-In Closet(s)
- Window Treatments
Legal Description
- SEC 11 TWP 16 RGE 20 PLAT BOOK 012 PAGE 025 STONE CREEK BY DEL WEBB ARLINGTON PINNACLES PHASE 5 LOT 622
Levels
- One
Living Area
- 2604.00
Lot Features
- Cleared
- Landscaped
- Level
- On Golf Course
- Paved
Area Major
- 34481 - Ocala
Net Operating Income
- 0.00
Occupant Type
- Owner
Open Parking Spaces
- 0.00
Other Expense
- 0.00
Parcel Number
- 3489-1000622
Pets Allowed
- Yes
Property Type
- Residential
Roof
- Shingle
Sewer
- Public Sewer
Style
- Contemporary
Tax Year
- 2024
Township
- 16S
Utilities
- Cable Available
- Electricity Connected
- Public
- Sewer Connected
- Underground Utilities
- Water Connected
View
- Golf Course
- Trees/Woods
- Water
Views
- 63
Virtual Tour Url
- https://www.propertypanorama.com/instaview/stellar/OM696887
Water Source
- Public
Year Built
- 2011
Zoning Code
- PUD



