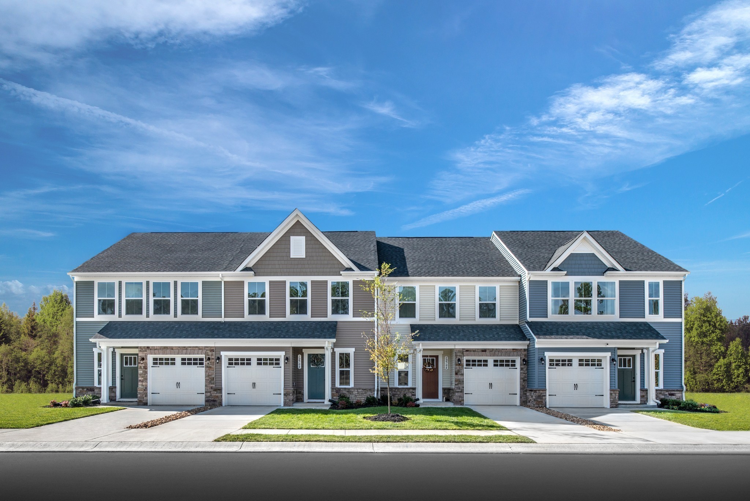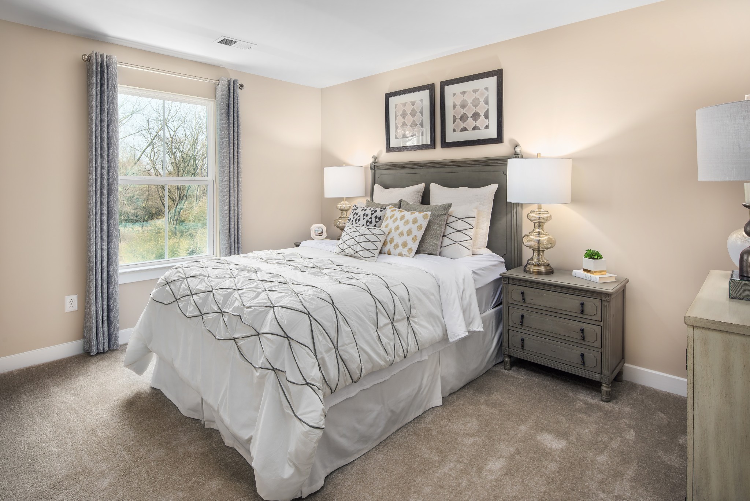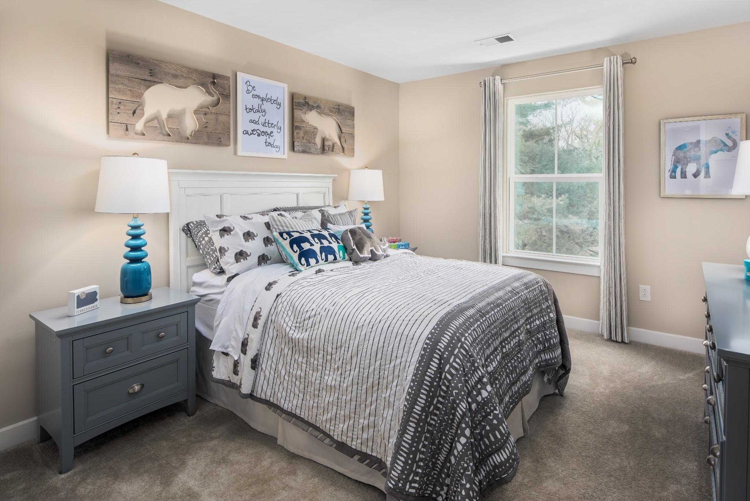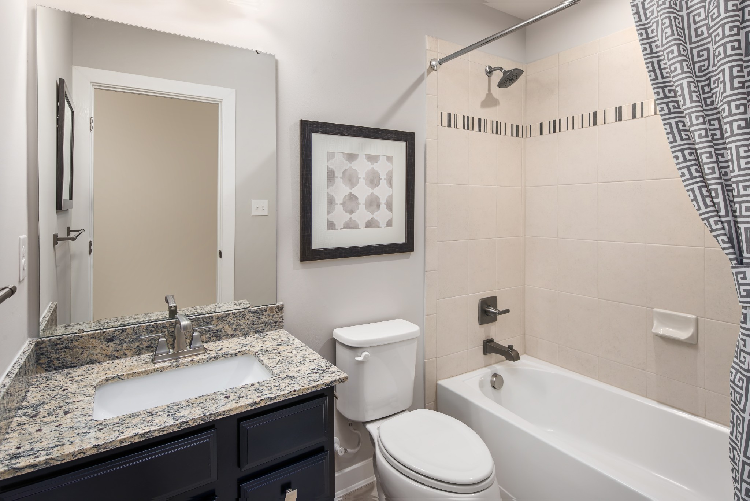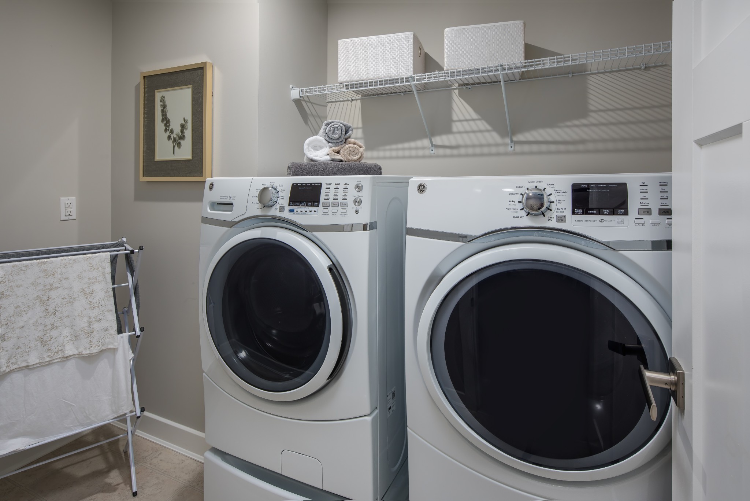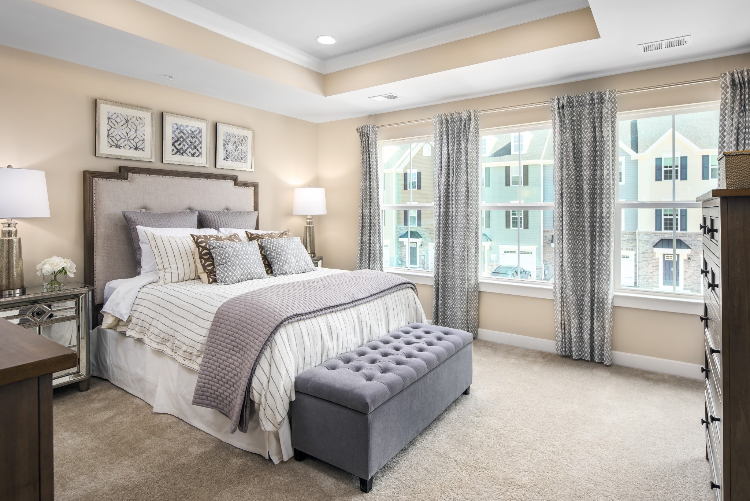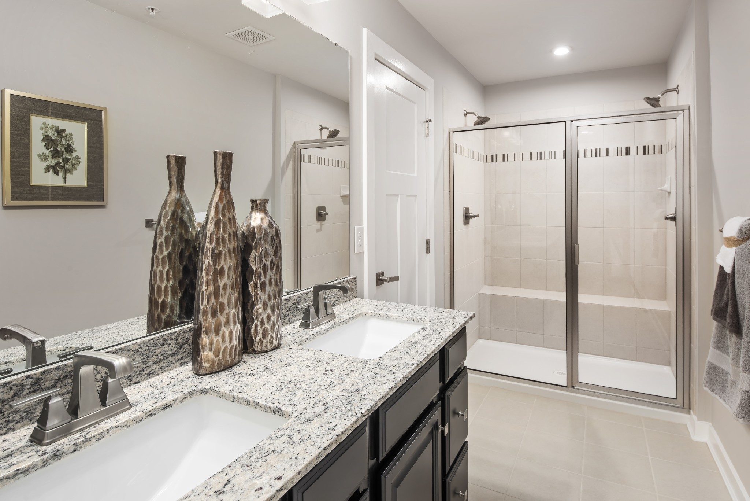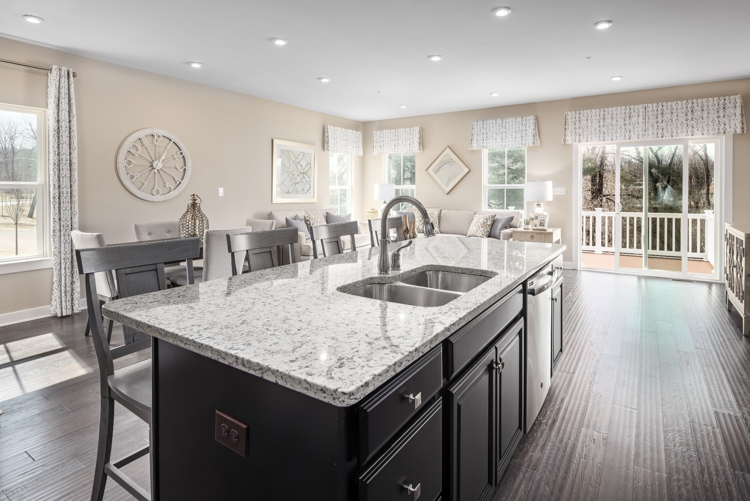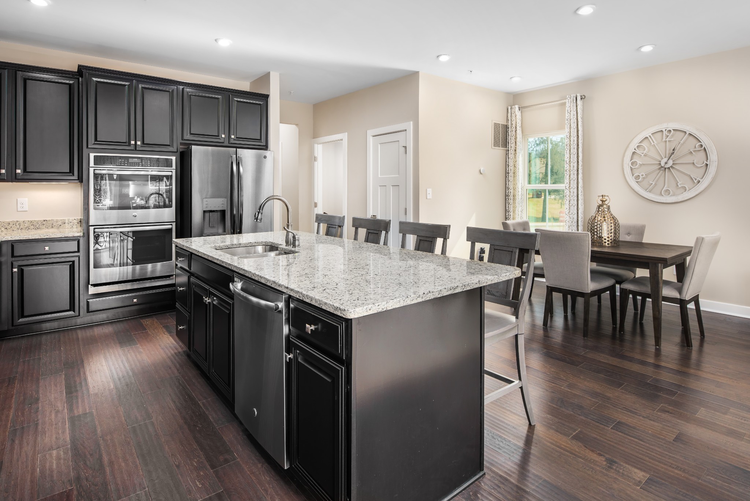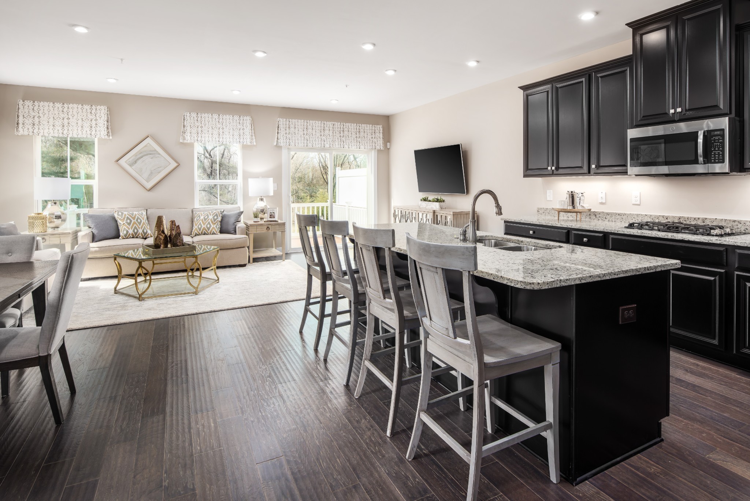15304 15th Terrace Road, OCALA, FL 34473
Contact Tropic Shores Realty
Schedule A Showing
Request more information
- MLS#: OM696710 ( Residential )
- Street Address: 15304 15th Terrace Road
- Viewed: 313
- Price: $392,500
- Price sqft: $118
- Waterfront: No
- Year Built: 2005
- Bldg sqft: 3322
- Bedrooms: 4
- Total Baths: 3
- Full Baths: 3
- Days On Market: 351
- Additional Information
- Geolocation: 28.9994 / -82.1525
- County: MARION
- City: OCALA
- Zipcode: 34473
- Subdivision: Summerglen

- DMCA Notice
-
DescriptionALL NEW SS APPLIANCES!! SUMMERGLEN GOLF COURSE COMMUNITY Lot 118. This absolutely gorgeous 2005 Jacaranda model is a 4 bedroom 3 complete baths with formal living room, den, and dining room. The 4th bedroom and 3rd bath can be considered a GUEST SUITE to give your guests the privacy they need. Walk into a bright open floor plan with plenty of room for entertaining. The home features hardwood floors in the main rooms of the home, 10' ceilings, and plantation shutters on all the front rooms. Kitchen features quartz counters, plenty of taller cabinet space, recessed lighting, pullout drawers in lower cabinets, pullout drawers in spacious pantry, and solar tube for natural lighting. This home also has a breakfast nook and Formal Dining area for entertaining diner guests. The master bath has a walk in roman shower, private water closet, quartz counters, dual sinks with makeup counter, and huge walk in closet. Lots of privacy from your guests with this split floor plan. Both guest baths are full baths with quartz counters and tub/shower combination. Head out to the huge open lanai area with extended (20'7" x 14'3") area under a large screened bird cage. The GARAGE is EXTENDED (24'4 x 20') to allow parking of larger vehicles. Easy to maintain yard with rock bed and minimal water usage for LOW water bill. This floor plan has a lot of nuances that you won't see in any other home. New Windows installed in 2015, roof replaced 2022, new exterior paint in 2025, Pelican water softener, added front screen porch, and new gutters. HOA fee includes mowing/edging of yard, garbage pickup including recycling, Spectrum Bronze Tier 1 TV and 100 Mbps internet, as well as access to all amenities. Did I mention ALL of the community amenities? All this and more located in an active, gated community featuring club house with lounge area, restaurant and meeting rooms, tons of activities & 70 clubs plus bocce ball, pickleball, tennis courts, softball, heated pool & spa, RV parking, dog parks, and tons more! All of that along with a $30 food and beverage Credit to be used at the new Community Restaurant, "Tavern at the Glen".
Property Location and Similar Properties
Features
Appliances
- Dishwasher
- Disposal
- Dryer
- Gas Water Heater
- Microwave
- Range
- Refrigerator
- Washer
- Water Softener
Association Amenities
- Clubhouse
- Fitness Center
- Gated
- Golf Course
- Pickleball Court(s)
- Pool
- Recreation Facilities
- Tennis Court(s)
Home Owners Association Fee
- 390.00
Home Owners Association Fee Includes
- Guard - 24 Hour
- Maintenance Grounds
- Security
- Trash
Association Name
- First Service
Association Phone
- 352-245-0432
Builder Model
- Jacaranda
Carport Spaces
- 0.00
Close Date
- 0000-00-00
Cooling
- Central Air
Country
- US
Covered Spaces
- 0.00
Exterior Features
- Rain Gutters
- Sliding Doors
Flooring
- Carpet
- Hardwood
- Laminate
- Tile
Garage Spaces
- 2.00
Heating
- Central
- Natural Gas
Insurance Expense
- 0.00
Interior Features
- Ceiling Fans(s)
- High Ceilings
- L Dining
- Open Floorplan
- Primary Bedroom Main Floor
- Solid Wood Cabinets
- Split Bedroom
- Stone Counters
- Walk-In Closet(s)
- Window Treatments
Legal Description
- SEC 19 TWP 17 RGE 22 PLAT BOOK 006 PAGE 027 SUMMERGLEN PHASE 1 REPLAT BLK 5 LOT 118
Levels
- One
Living Area
- 2580.00
Area Major
- 34473 - Ocala
Net Operating Income
- 0.00
Occupant Type
- Vacant
Open Parking Spaces
- 0.00
Other Expense
- 0.00
Parcel Number
- 4464-005-118
Pets Allowed
- Cats OK
- Dogs OK
Possession
- Close Of Escrow
Property Type
- Residential
Roof
- Shingle
Sewer
- Public Sewer
Tax Year
- 2024
Township
- 17S
Utilities
- Cable Connected
- Electricity Connected
- Natural Gas Connected
- Public
- Sewer Connected
- Water Connected
Views
- 313
Virtual Tour Url
- https://www.propertypanorama.com/instaview/stellar/OM696710
Water Source
- Public
Year Built
- 2005
Zoning Code
- PUD



