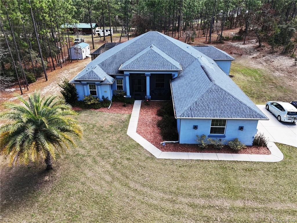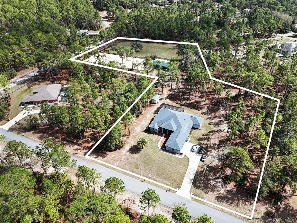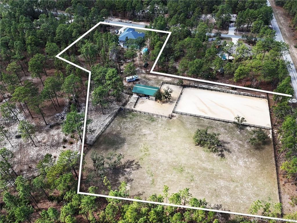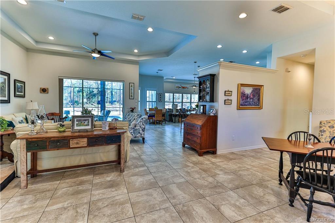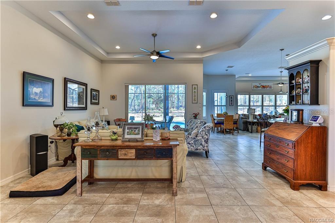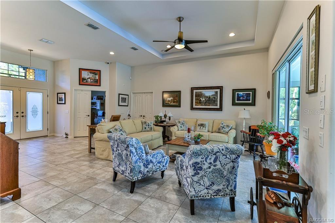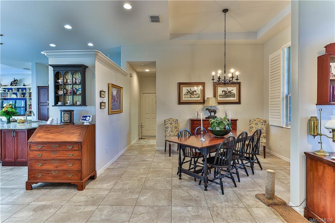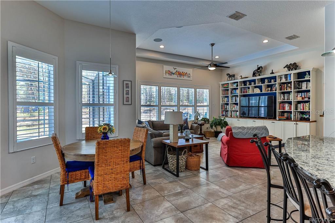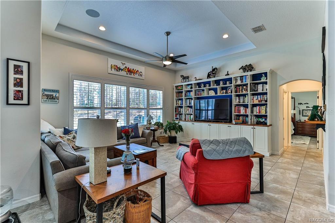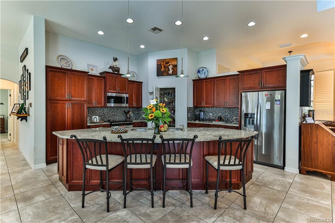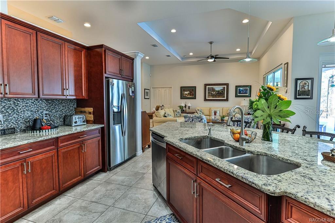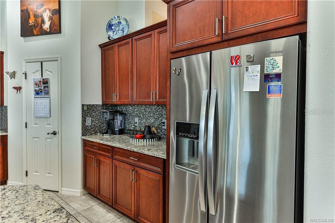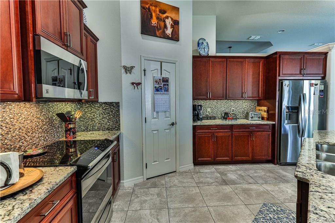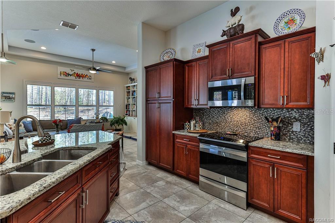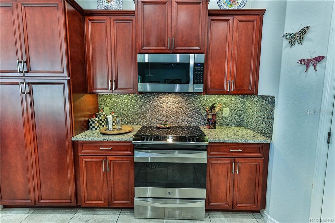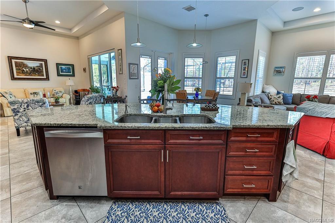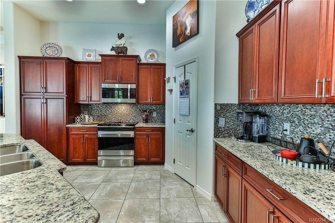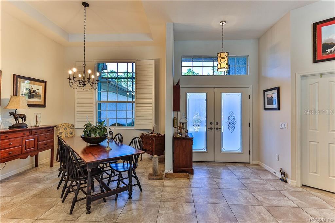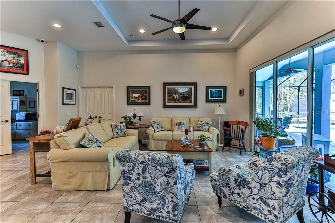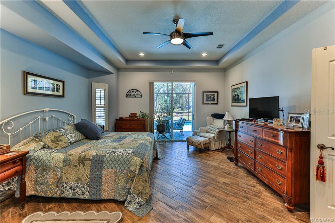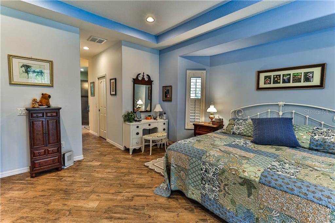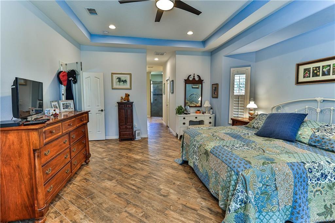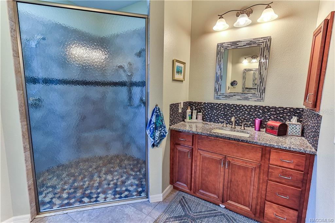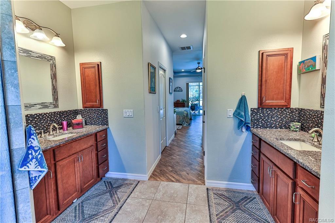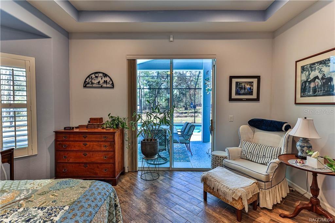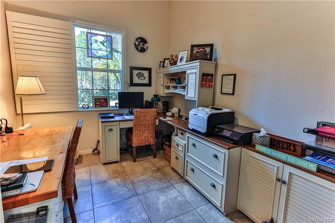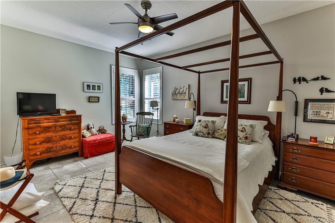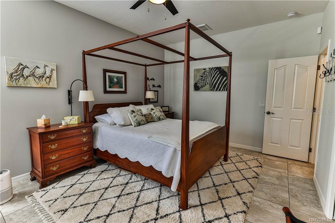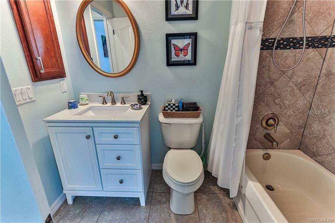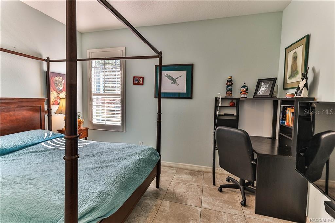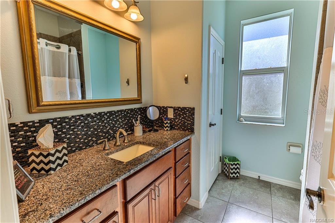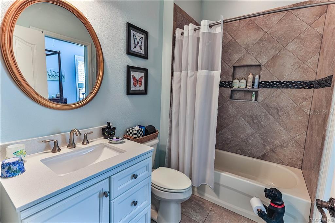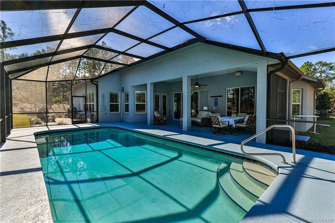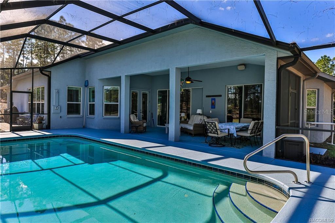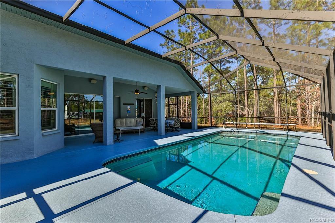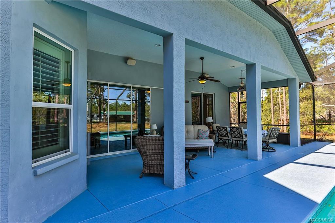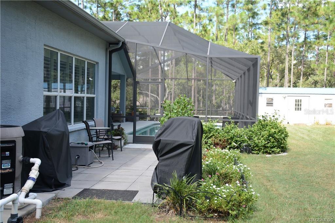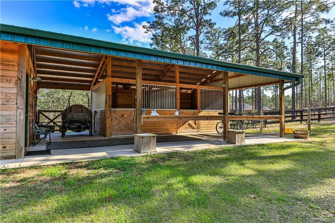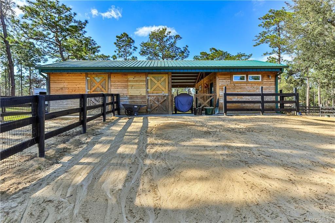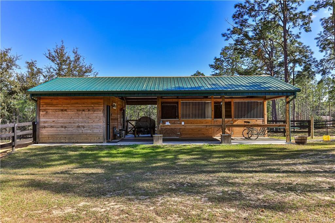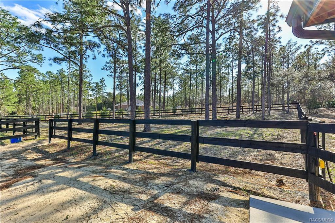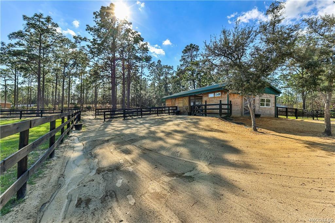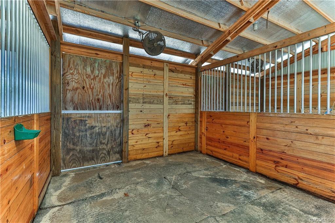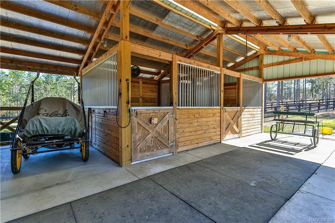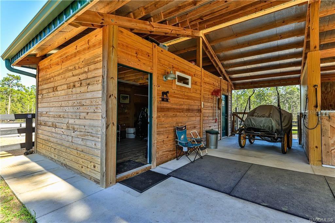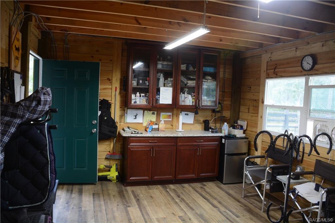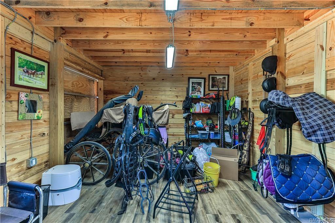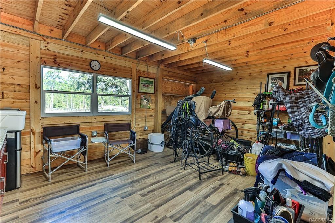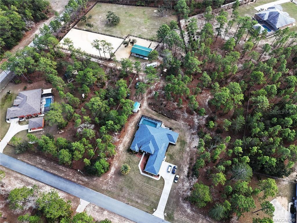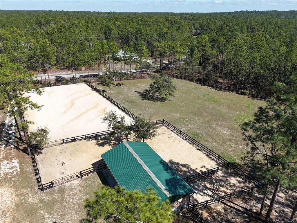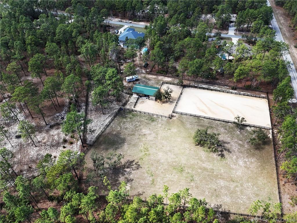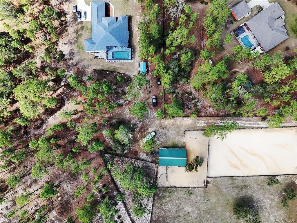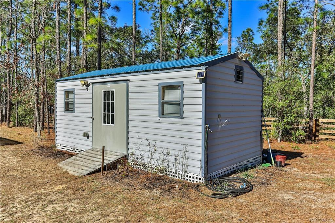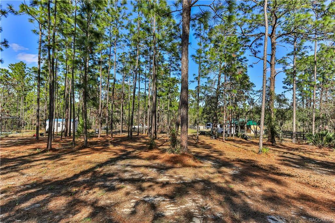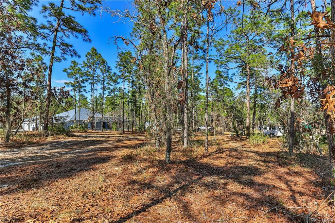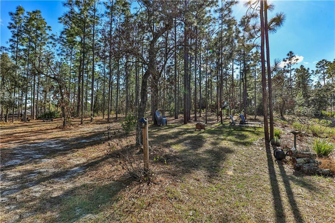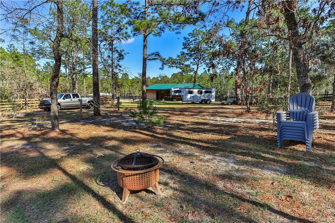5332 Comstock Place, BEVERLY HILLS, FL 34465
Contact Broker IDX Sites Inc.
Schedule A Showing
Request more information
- MLS#: OM695991 ( Residential )
- Street Address: 5332 Comstock Place
- Viewed: 123
- Price: $850,000
- Price sqft: $209
- Waterfront: No
- Year Built: 2017
- Bldg sqft: 4070
- Bedrooms: 4
- Total Baths: 3
- Full Baths: 3
- Garage / Parking Spaces: 3
- Days On Market: 125
- Additional Information
- Geolocation: 28.9318 / -82.522
- County: CITRUS
- City: BEVERLY HILLS
- Zipcode: 34465
- Subdivision: Pine Ridge
- Elementary School: Central Ridge Elementary Schoo
- Middle School: Crystal River Middle School
- High School: Crystal River High School
- Provided by: SUNSHINE SIGNATURE HOMES
- Contact: Jennifer Doak
- 954-818-1382

- DMCA Notice
-
DescriptionDiscover the perfect blend of luxury and country charm with this stunning Equestrian designed Sweetwater built custom pool home set on 3.78 acres of serene land. Step outside to your 24x46 horse barn including 2 stalls with a feed and storage area, plus 3 fenced paddocks, and large tack room a dream come true for any equestrian enthusiast. This 4Br/3Ba home is designed for both comfort and style, this open concept, split floor plan features elegant tile flooring throughout, a gourmet kitchen with a massive island, rich wood cabinetry, granite countertops, and stainless steel appliances. Enjoy the convenience of a dedicated office/den, spacious bedrooms, and a well equipped laundry room with cabinetry and a tub. The 4th bedroom boasts an ensuite bathroom, creating the perfect mother in law suite for added privacy. Prime Location! Just a few blocks from the Pine Ridge Community Center and Equestrian Stables, you'll have access to tennis, pickleball, an RC plane pad, a dog park, and a playground. Whether you're unwinding by the screened in pool or exploring the scenic riding trails, this property offers the ultimate blend of relaxation and recreation. A rare gemschedule a showing today!
Property Location and Similar Properties
Features
Appliances
- Cooktop
- Dishwasher
- Disposal
- Dryer
- Electric Water Heater
- Microwave
- Range
- Refrigerator
- Washer
Association Amenities
- Clubhouse
- Pickleball Court(s)
- Playground
- Tennis Court(s)
- Trail(s)
Home Owners Association Fee
- 238.00
Home Owners Association Fee Includes
- Maintenance
- Management
- Recreational Facilities
- Security
Association Name
- Pine ridge/ Gail
Association Phone
- 352-746-0899
Carport Spaces
- 0.00
Close Date
- 0000-00-00
Cooling
- Central Air
Country
- US
Covered Spaces
- 0.00
Flooring
- Tile
Garage Spaces
- 3.00
Heating
- Central
High School
- Crystal River High School
Insurance Expense
- 0.00
Interior Features
- Open Floorplan
- Primary Bedroom Main Floor
- Stone Counters
- Walk-In Closet(s)
- Window Treatments
Legal Description
- PINE RIDGE UNIT 1 PB 8 PG 25 LOTS 6 & 8 BLK 254
Levels
- One
Living Area
- 2960.00
Lot Features
- Oversized Lot
- Zoned for Horses
Middle School
- Crystal River Middle School
Area Major
- 34465 - Beverly Hills
Net Operating Income
- 0.00
Occupant Type
- Owner
Open Parking Spaces
- 0.00
Other Expense
- 0.00
Other Structures
- Barn(s)
- Shed(s)
- Storage
Parcel Number
- 18E-17S-32-0010-02540-0060
Parking Features
- Driveway
Pets Allowed
- Yes
Pool Features
- Auto Cleaner
- In Ground
- Screen Enclosure
Property Type
- Residential
Roof
- Shingle
School Elementary
- Central Ridge Elementary School
Sewer
- Septic Tank
Tax Year
- 2024
Township
- 18S
Utilities
- Cable Available
- Electricity Available
View
- Garden
- Trees/Woods
Views
- 123
Virtual Tour Url
- https://www.propertypanorama.com/instaview/stellar/OM695991
Water Source
- Public
Year Built
- 2017
Zoning Code
- RUR



