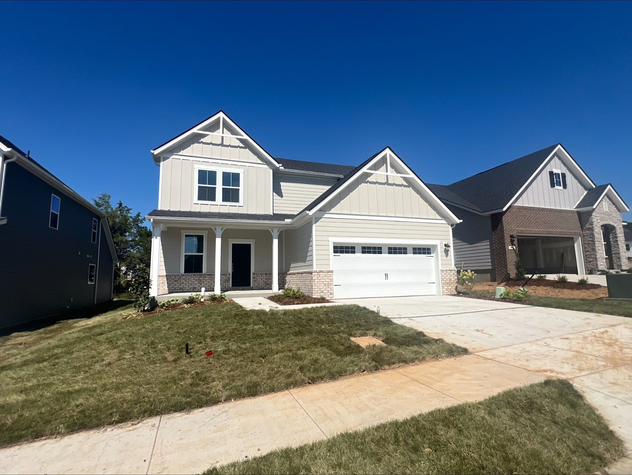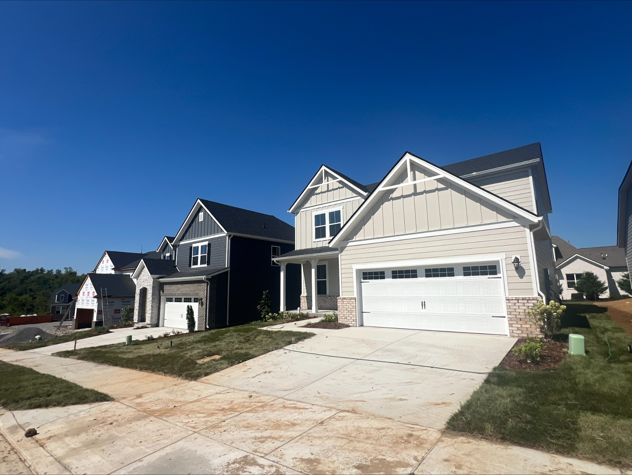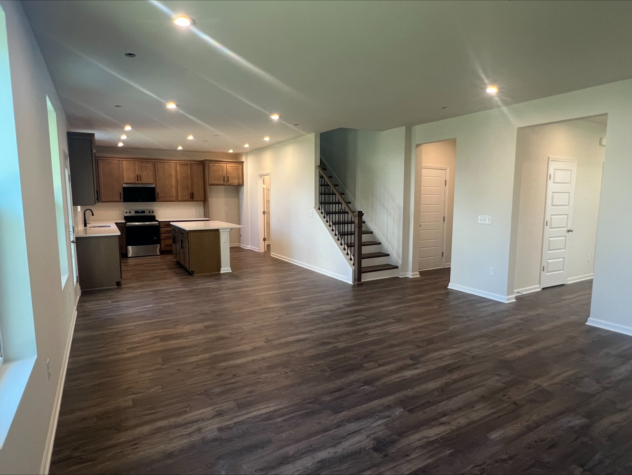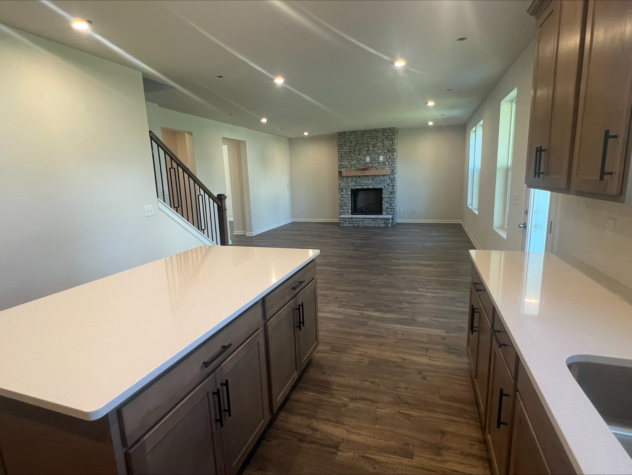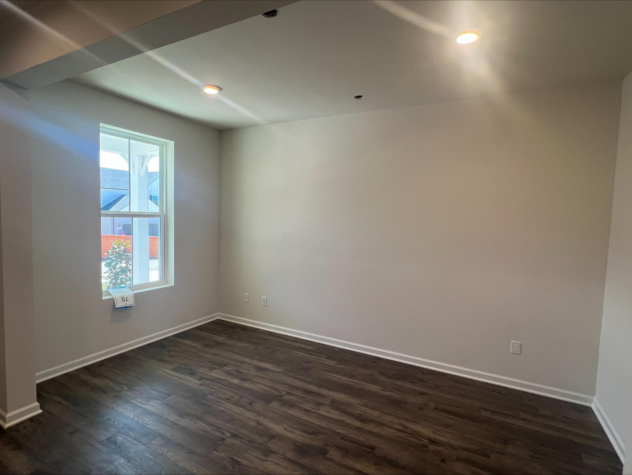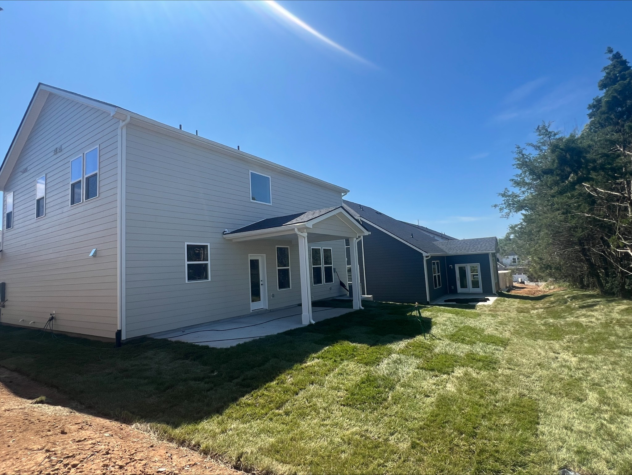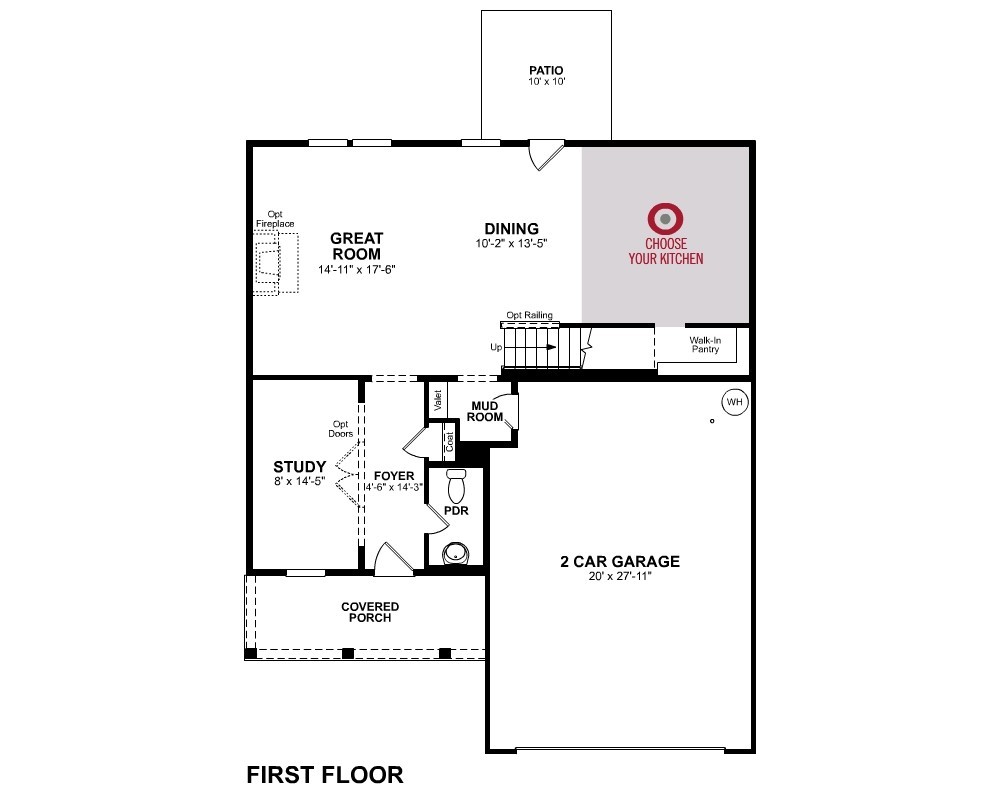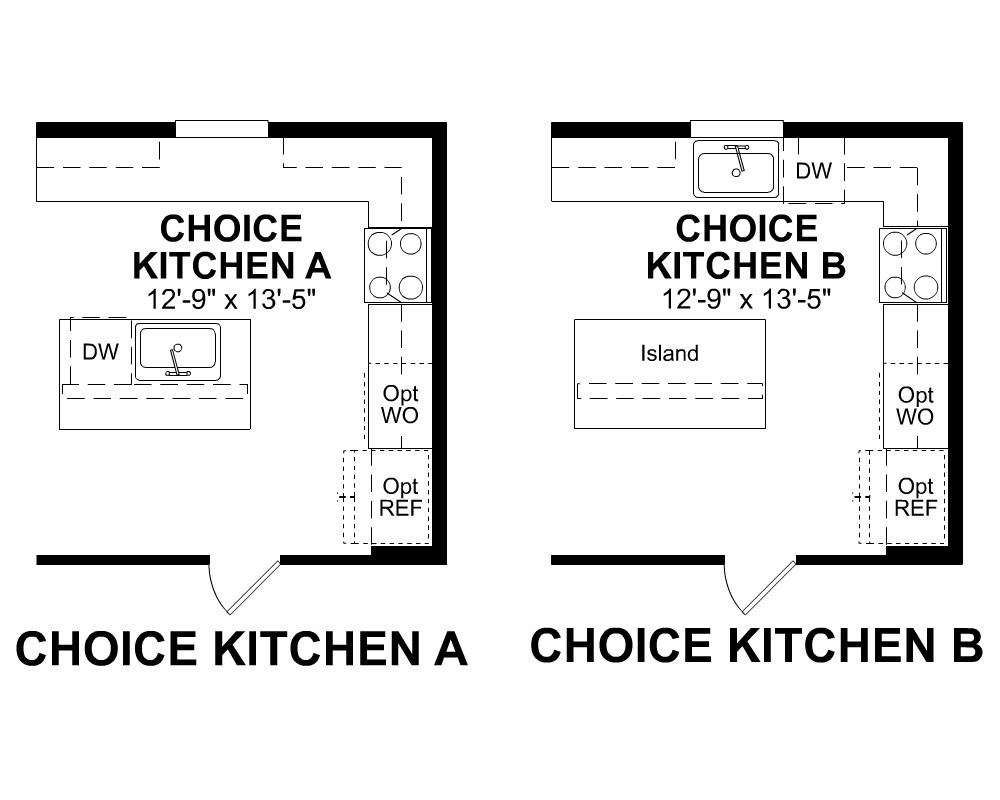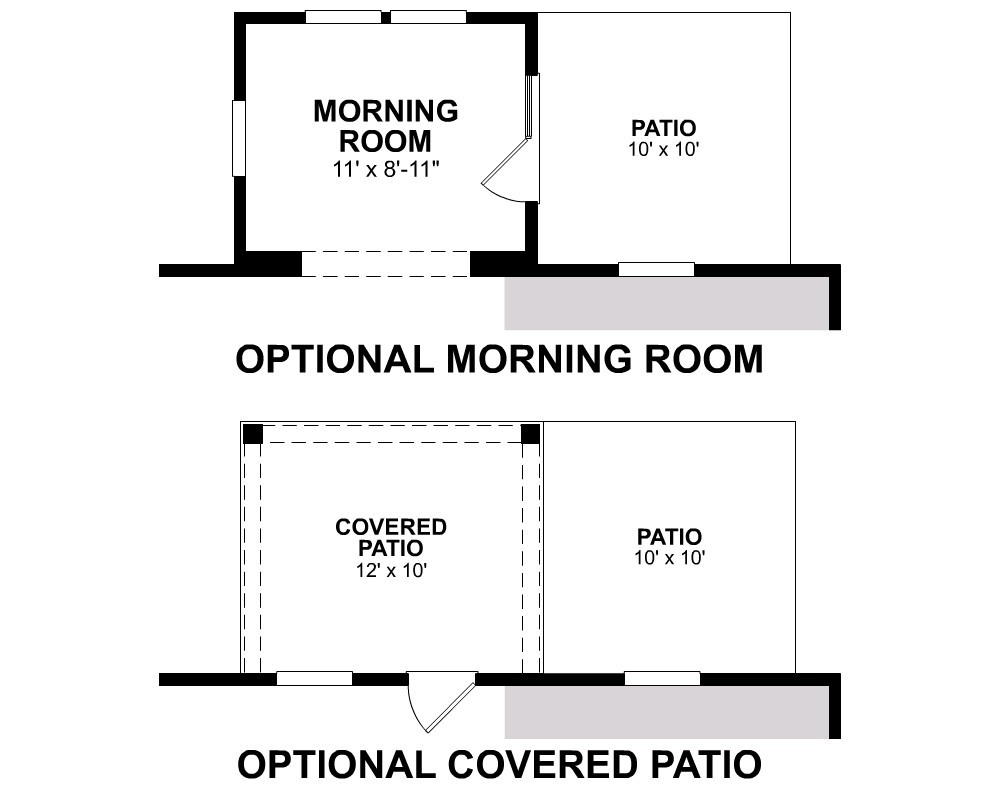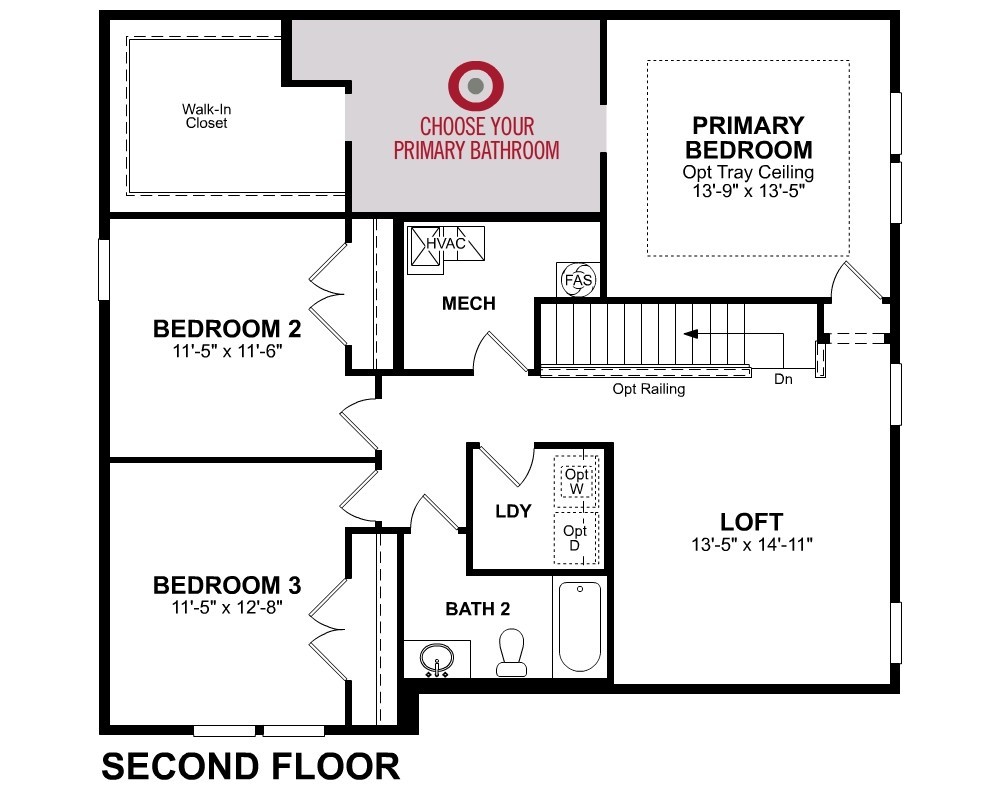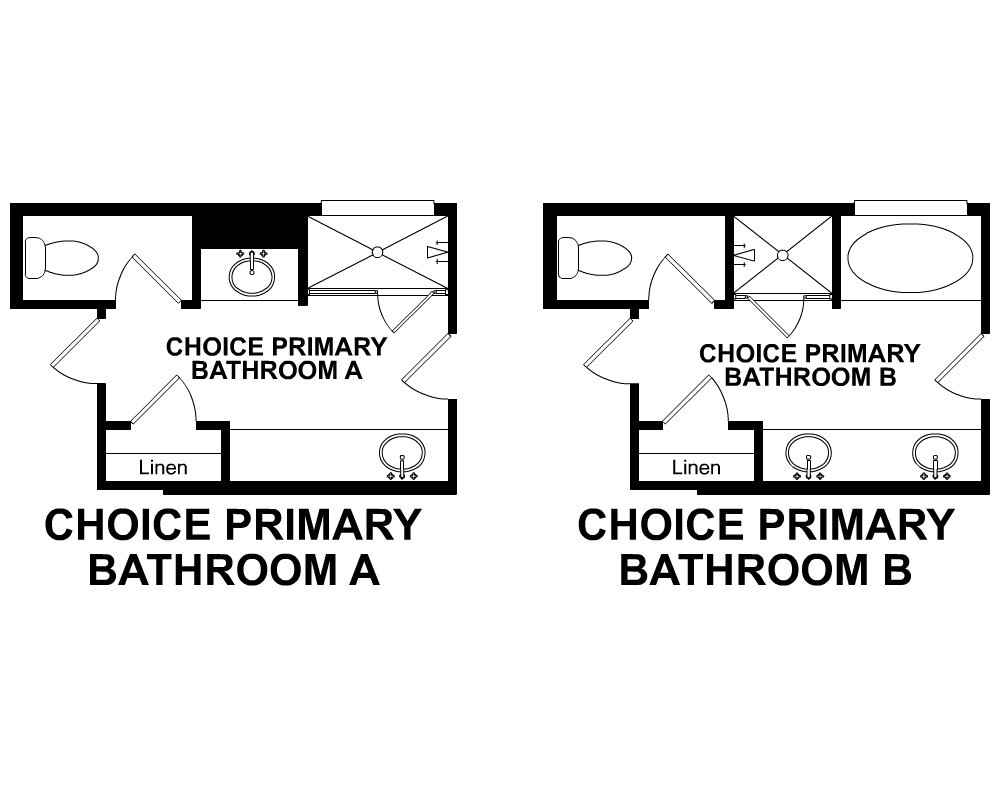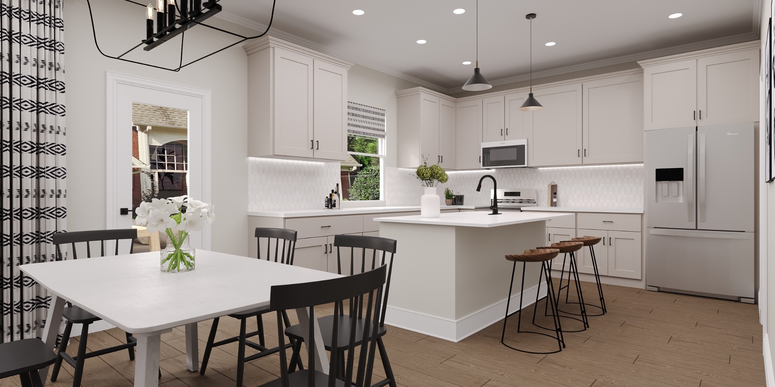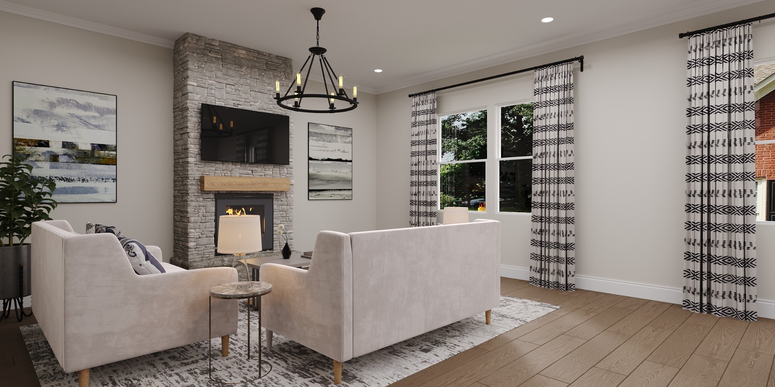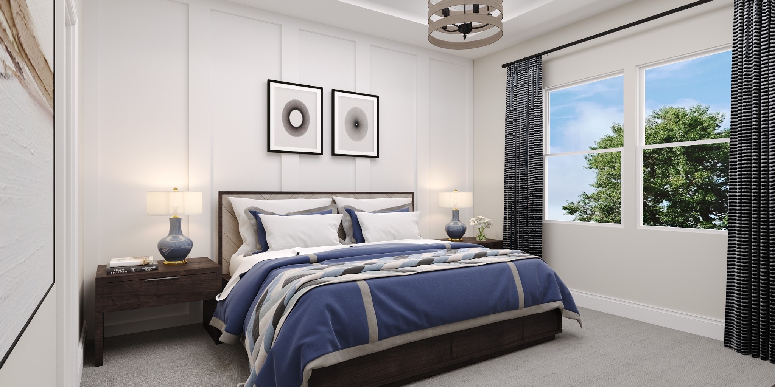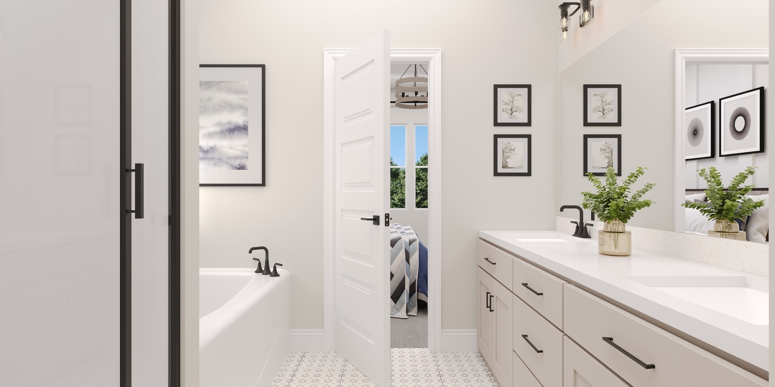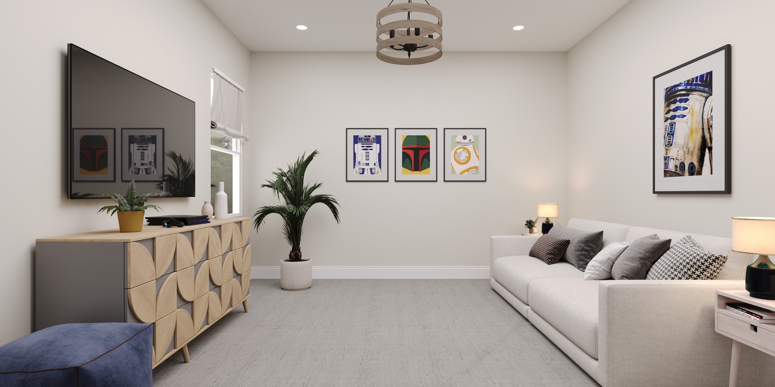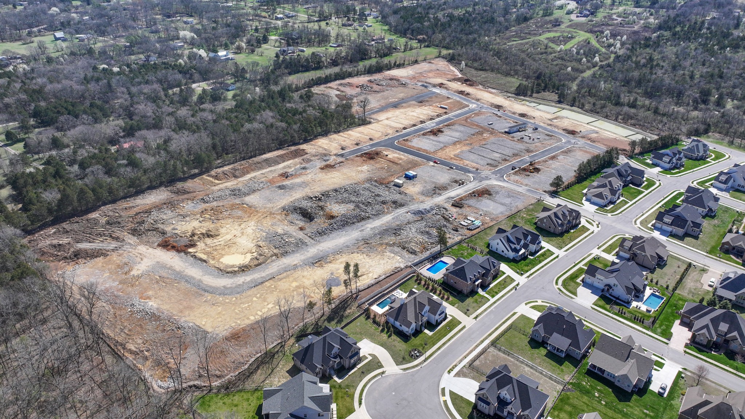6861 179th Avenue Road, DUNNELLON, FL 34432
Contact Broker IDX Sites Inc.
Schedule A Showing
Request more information
- MLS#: OM694294 ( Residential )
- Street Address: 6861 179th Avenue Road
- Viewed: 196
- Price: $1,250,000
- Price sqft: $190
- Waterfront: No
- Year Built: 2008
- Bldg sqft: 6580
- Bedrooms: 4
- Total Baths: 4
- Full Baths: 3
- 1/2 Baths: 1
- Garage / Parking Spaces: 3
- Days On Market: 170
- Additional Information
- Geolocation: 29.119 / -82.4162
- County: MARION
- City: DUNNELLON
- Zipcode: 34432
- Subdivision: Juliette Falls
- Elementary School: Dunnellon
- Middle School: Dunnellon
- High School: Dunnellon
- Provided by: H & H REALTY AND ASSOCIATES

- DMCA Notice
-
DescriptionDiscover this stunning luxury pool home in the gated golf community of Juliette Falls. The gourmet kitchen is a chefs dream, featuring top of the line Viking appliances with a gas stove, a wet bar complete with a wine cooler and ice maker, a spacious walk in pantry, and elegant custom cabinetry. A large center island provides ample prep space, while the breakfast nook offers a bright, casual dining spot with scenic views. For formal gatherings, the separate dining room sets the perfect ambiance. The home boasts both a family room and a formal living room, with the living room featuring a cozy fireplace and stunning views of the infinity pool and golf course. Step outside to your private screen enclosed, heated saltwater infinity pool, where you can unwind in the six person hot tub with views of the golf course across the water. The outdoor kitchen with a built in grill makes entertaining effortless. The luxurious owners suite offers direct pool access and a spa like ensuite with dual vanities, a jetted tub, and a beautifully tiled walk in shower. This home includes four bedrooms, with one ideal as a second office or study, plus a dedicated office/study. A three car garage with an electric vehicle plug in port completes this exceptional home. Located in Juliette Falls, one of Floridas top golf communities, residents enjoy access to a renowned golf course, an elegant clubhouse, and an on site restaurant, perfect for socializing and unwinding. Experience resort style living schedule your private showing today! **Buyer has option to purchase property fully furnished as is**
Property Location and Similar Properties
Features
Appliances
- Built-In Oven
- Dishwasher
- Disposal
- Dryer
- Gas Water Heater
- Ice Maker
- Microwave
- Range
- Range Hood
- Refrigerator
- Washer
- Wine Refrigerator
Association Amenities
- Gated
- Golf Course
Home Owners Association Fee
- 110.00
Home Owners Association Fee Includes
- Guard - 24 Hour
- Maintenance Grounds
Association Name
- Juliette Falls HOA
Association Phone
- 352-897-2909
Builder Model
- St. Augustine
Builder Name
- Arthur Rutenberg
Carport Spaces
- 0.00
Close Date
- 0000-00-00
Cooling
- Central Air
- Zoned
Country
- US
Covered Spaces
- 0.00
Exterior Features
- Outdoor Grill
- Outdoor Kitchen
- Sliding Doors
- Storage
Flooring
- Carpet
- Tile
- Wood
Furnished
- Negotiable
Garage Spaces
- 3.00
Heating
- Central
- Electric
- Zoned
High School
- Dunnellon High School
Insurance Expense
- 0.00
Interior Features
- Built-in Features
- Ceiling Fans(s)
- Crown Molding
- High Ceilings
- Open Floorplan
- Primary Bedroom Main Floor
- Solid Surface Counters
- Solid Wood Cabinets
- Stone Counters
- Thermostat
- Tray Ceiling(s)
- Walk-In Closet(s)
- Wet Bar
- Window Treatments
Legal Description
- SEC 05 TWP 16 RGE 19 PLAT BOOK 011 PAGE 111 JULIETTE FALLS SECOND REPLAT LOT 119
Levels
- One
Living Area
- 3599.00
Lot Features
- Landscaped
- On Golf Course
Middle School
- Dunnellon Middle School
Area Major
- 34432 - Dunnellon
Net Operating Income
- 0.00
Occupant Type
- Owner
Open Parking Spaces
- 0.00
Other Expense
- 0.00
Other Structures
- Outdoor Kitchen
Parcel Number
- 34546-119-00
Parking Features
- Electric Vehicle Charging Station(s)
- Garage Door Opener
- Ground Level
Pets Allowed
- Breed Restrictions
Pool Features
- Heated
- In Ground
- Infinity
- Lighting
- Salt Water
- Screen Enclosure
Property Type
- Residential
Roof
- Concrete
- Tile
School Elementary
- Dunnellon Elementary School
Sewer
- Public Sewer
Style
- Mediterranean
Tax Year
- 2024
Township
- 16S
Utilities
- Cable Connected
- Electricity Connected
- Natural Gas Connected
- Private
View
- Golf Course
- Water
Views
- 196
Water Source
- Public
Year Built
- 2008
Zoning Code
- PUD



