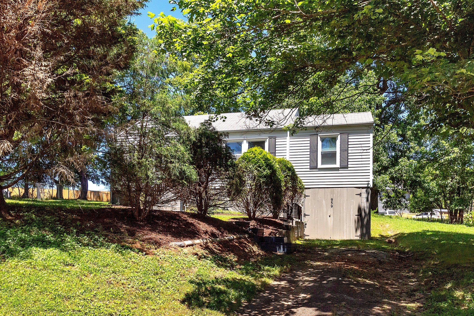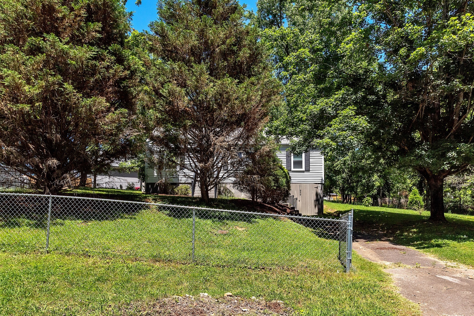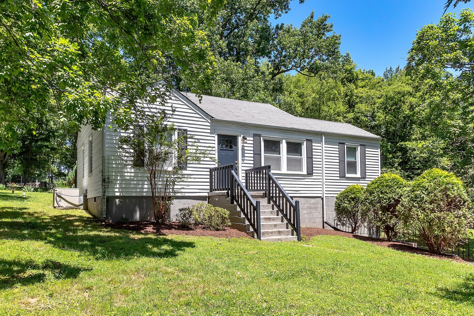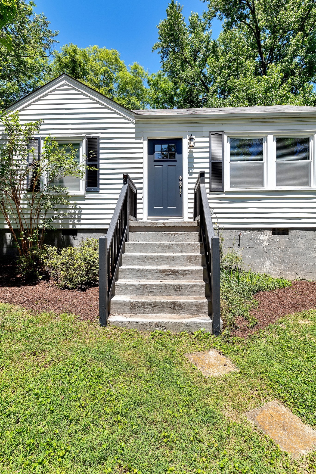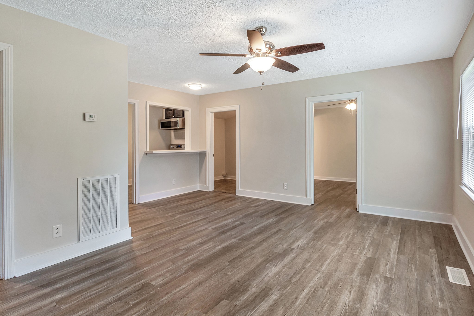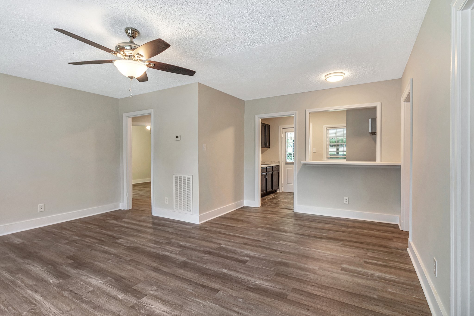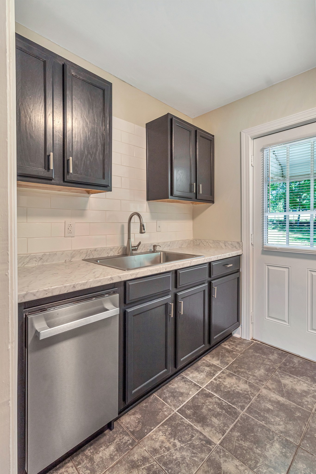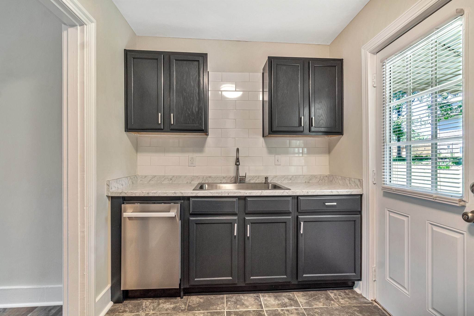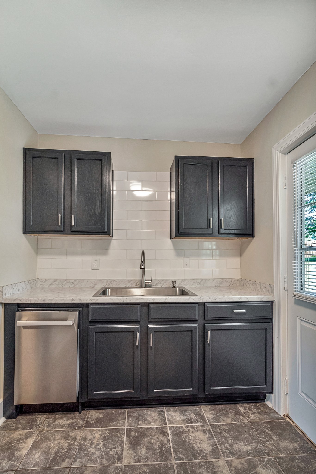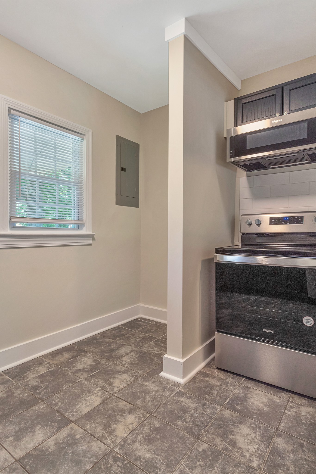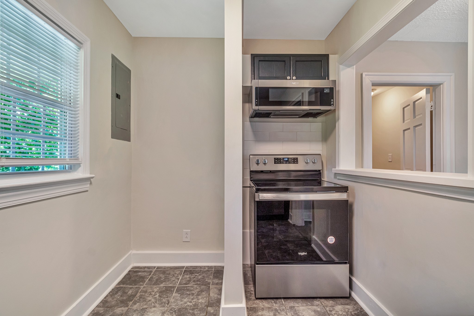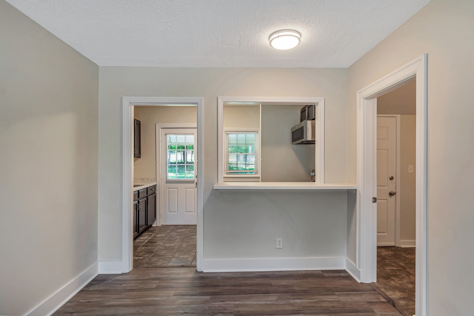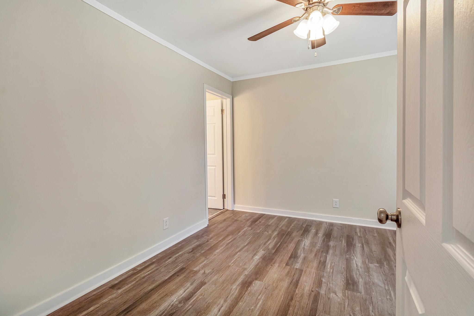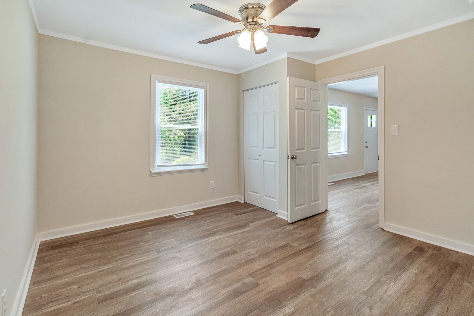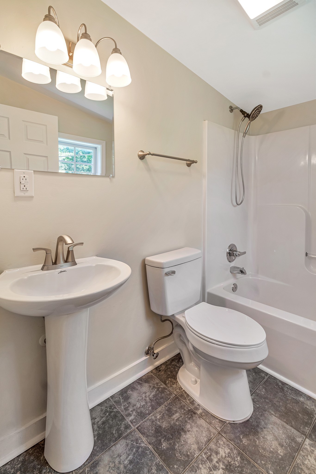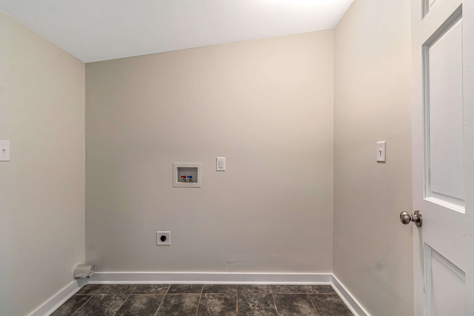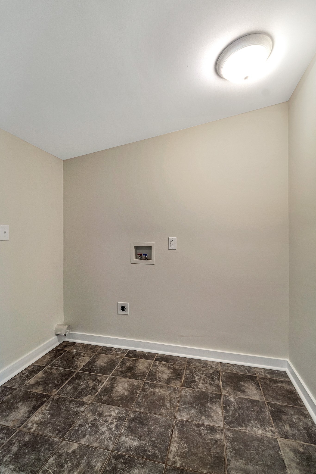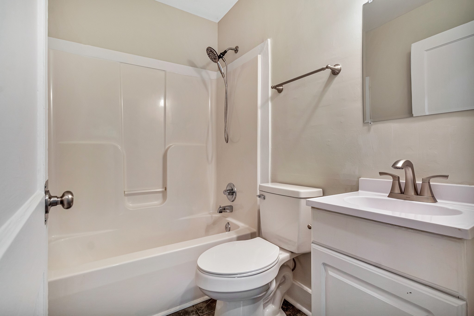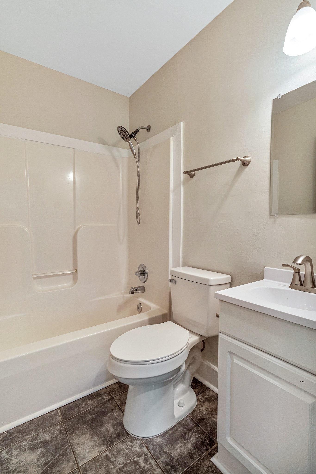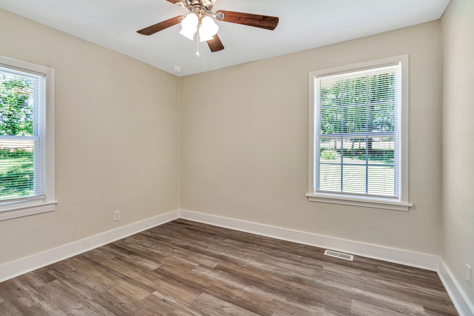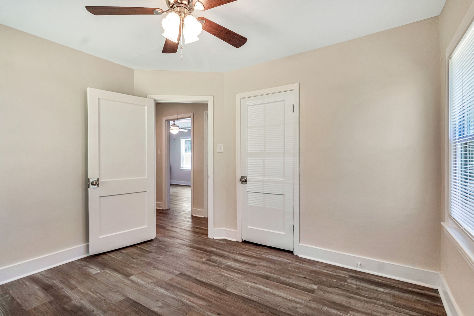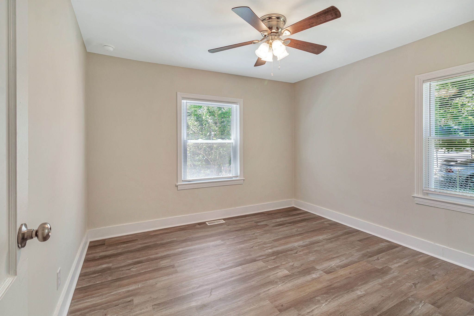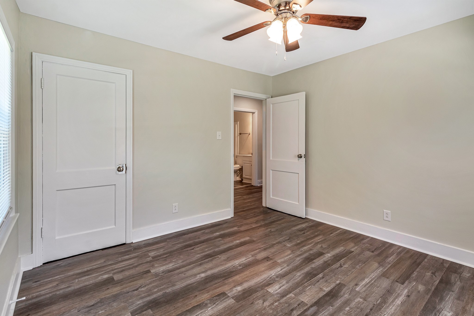1838 97th Place, OCALA, FL 34476
Contact Broker IDX Sites Inc.
Schedule A Showing
Request more information
- MLS#: OM694191 ( Residential )
- Street Address: 1838 97th Place
- Viewed: 88
- Price: $1,225,000
- Price sqft: $300
- Waterfront: No
- Year Built: 2001
- Bldg sqft: 4082
- Bedrooms: 2
- Total Baths: 2
- Full Baths: 2
- Days On Market: 147
- Additional Information
- Geolocation: 29.0789 / -82.1557
- County: MARION
- City: OCALA
- Zipcode: 34476
- Elementary School: Belleview Santos Elem. School
- Middle School: Horizon Academy/Mar Oaks
- High School: West Port High School
- Provided by: JOAN PLETCHER
- Contact: Joan Pletcher
- 352-804-8989

- DMCA Notice
-
DescriptionEscape to this charming log cabin, situated on over 16+ acres of beautiful land. Step onto the inviting front porch, where you can sip your morning coffee while enjoying the peaceful sounds of nature. The main home features two bedrooms and two bathrooms, with large windows that flood the rooms with natural light and offers beautiful views of the outdoors. A stone log fireplace serves as the focal point of the open kitchen, living, and dining area, creating a warm and inviting atmosphere. The kitchen features new appliances. The upper level, which was previously used as the owner's suite, boasts an open space with a spacious bathroom and a walk in closet. It offers plenty of storage and workspace options but does not have walls for privacy, maintaining an airy, open feel. Step outside onto the generous wrap around porches and take in the fresh air, perfect for relaxing or entertaining. The residence also features a new roof and HVAC system. It's a rare gem in a beautiful location! Conveniently located just minutes from the Greenways Trails, Florida Horse Park, shopping, restaurants, and hospitals, this property truly has it all.
Property Location and Similar Properties
Features
Appliances
- Microwave
- Range
- Refrigerator
Home Owners Association Fee
- 0.00
Carport Spaces
- 0.00
Close Date
- 0000-00-00
Cooling
- Central Air
Country
- US
Covered Spaces
- 0.00
Exterior Features
- Private Mailbox
- Sidewalk
Fencing
- Board
- Wood
Flooring
- Luxury Vinyl
- Wood
Garage Spaces
- 0.00
Heating
- Central
High School
- West Port High School
Insurance Expense
- 0.00
Interior Features
- Ceiling Fans(s)
- Eat-in Kitchen
- Kitchen/Family Room Combo
- Open Floorplan
Legal Description
- SEC 24 TWP 16 RGE 21 A PORTION OF THE SE 1/4 OF SE 1/4 BEING MORE FULLY DESCRIBED AS FOLLOWS: COM AT THE SE COR TH S 88-50-37 W 1261.69 FT TO THE POB TH N 00-03-57 W 1313.60 FT TO THE S ROW LINE OF REDDING LANE PLAT OF SHADY ROAD RANCHES PLAT BOOK L PAGE 072 TH N 89-37-52 E ALONG SAID ROW LINE 567.08 FT TH DEPART S 00-39-05 W 1306.22 FT TH S 88-50-37 W 550.82 FT TO THE POB
Levels
- Multi/Split
Living Area
- 2562.00
Lot Features
- Cleared
- Farm
- In County
- Pasture
- Zoned for Horses
Middle School
- Horizon Academy/Mar Oaks
Area Major
- 34476 - Ocala
Net Operating Income
- 0.00
Occupant Type
- Owner
Open Parking Spaces
- 0.00
Other Expense
- 0.00
Other Structures
- Barn(s)
Parcel Number
- 35770-019-09
Property Type
- Residential
Roof
- Shingle
School Elementary
- Belleview-Santos Elem. School
Sewer
- Septic Tank
Style
- Cabin
Tax Year
- 2024
Township
- 16
Utilities
- Electricity Available
- Electricity Connected
Views
- 88
Virtual Tour Url
- https://drive.google.com/file/d/1se8e0UauvTa9AzeiMJsAs2L0_DYCfSJy/view?usp=sharing
Water Source
- Well
Year Built
- 2001
Zoning Code
- A1



