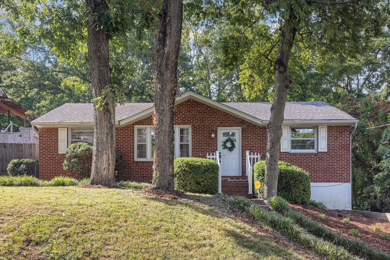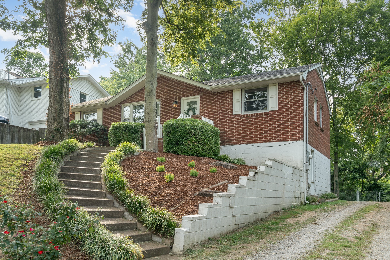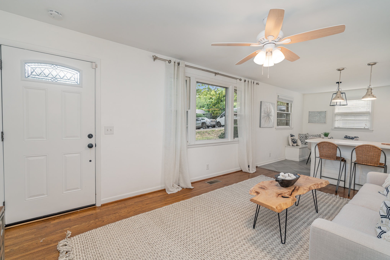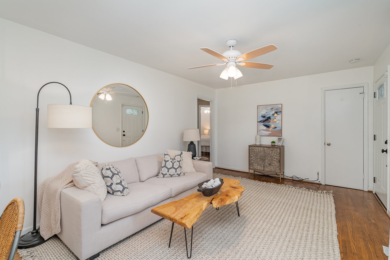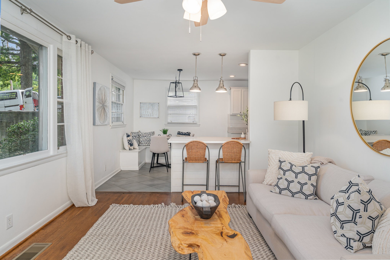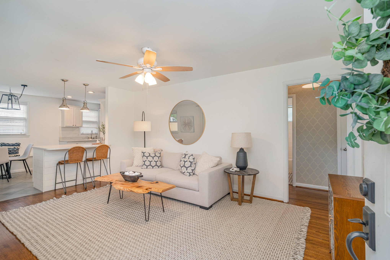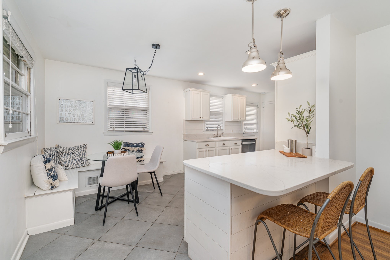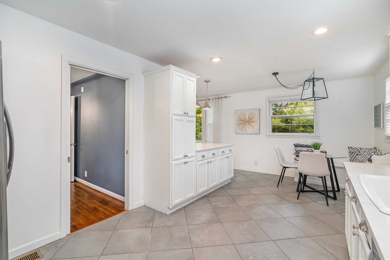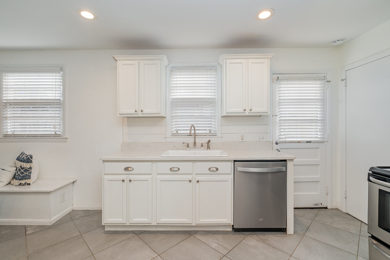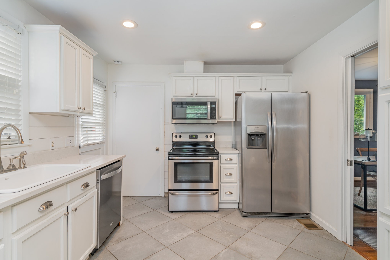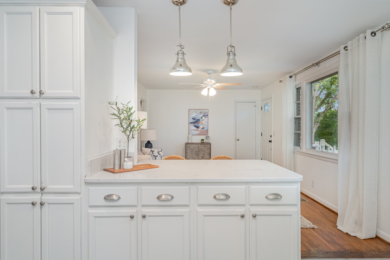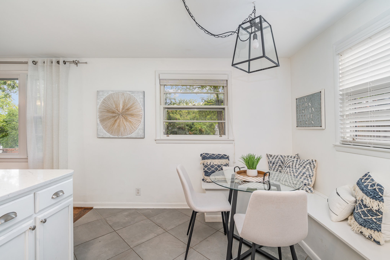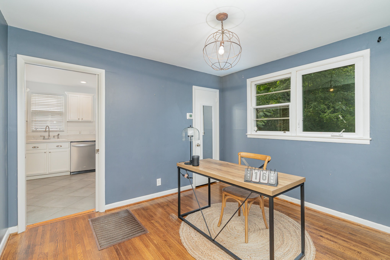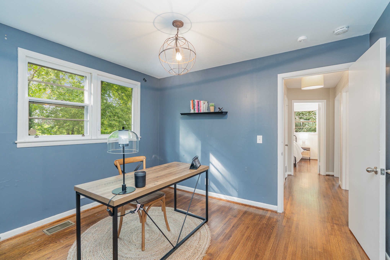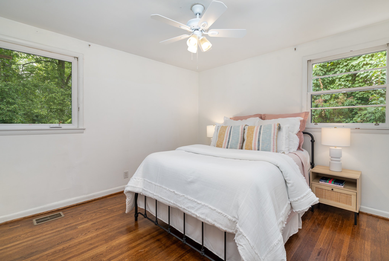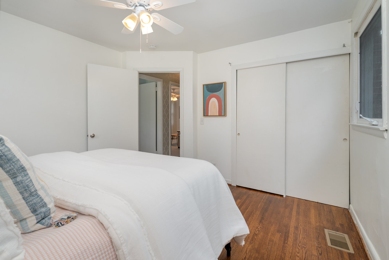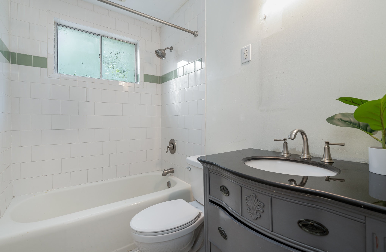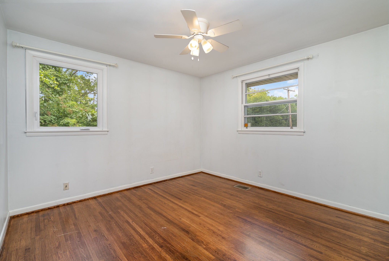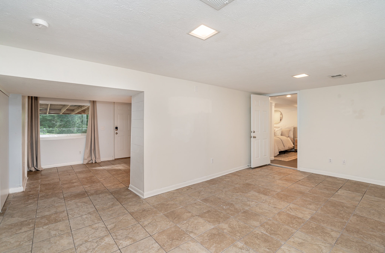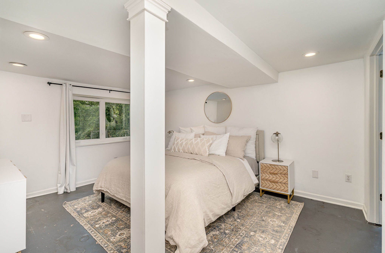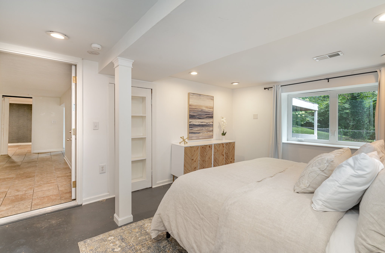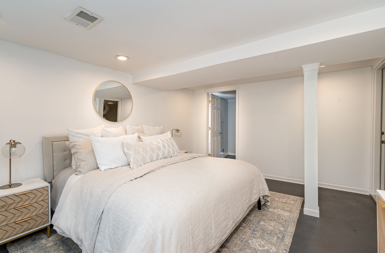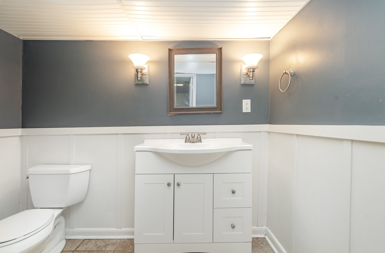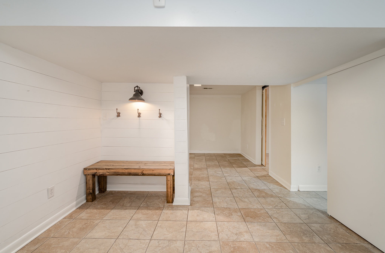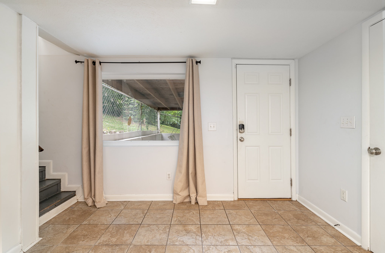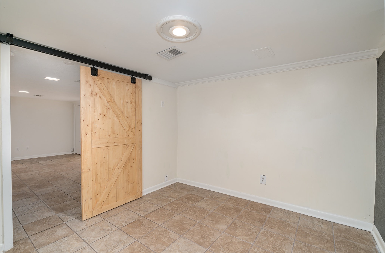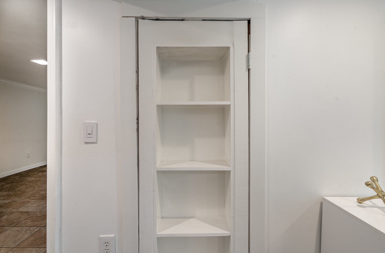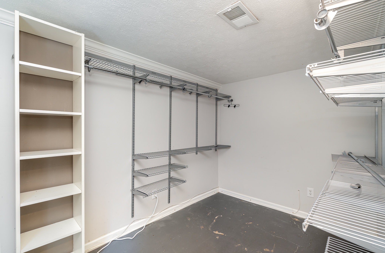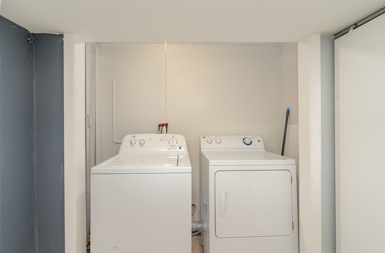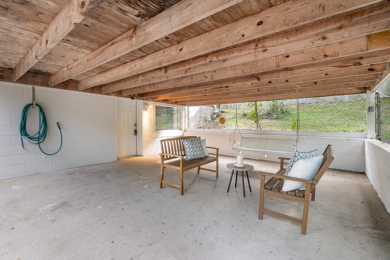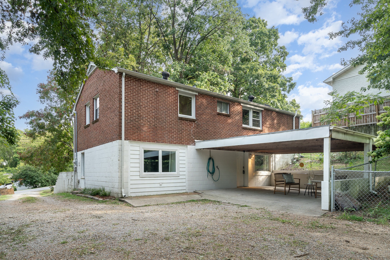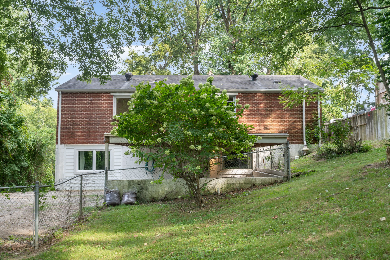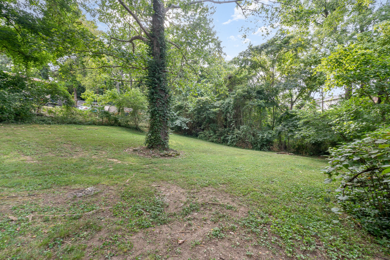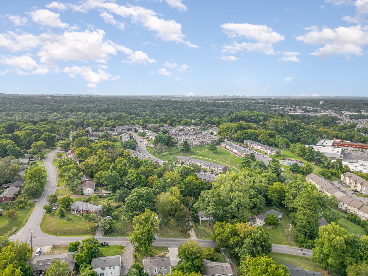12750 119th Court, OCKLAWAHA, FL 32179
Contact Broker IDX Sites Inc.
Schedule A Showing
Request more information
- MLS#: OM693602 ( Residential )
- Street Address: 12750 119th Court
- Viewed: 124
- Price: $650,000
- Price sqft: $286
- Waterfront: No
- Year Built: 2020
- Bldg sqft: 2269
- Bedrooms: 3
- Total Baths: 2
- Full Baths: 2
- Garage / Parking Spaces: 4
- Days On Market: 161
- Additional Information
- Geolocation: 29.0368 / -81.9555
- County: MARION
- City: OCKLAWAHA
- Zipcode: 32179
- Elementary School: Emerald Shores Elem. School
- Middle School: Lake Weir Middle School
- High School: Lake Weir High School
- Provided by: COLDWELL REALTY SOLD GUARANTEE
- Contact: Scott Coldwell
- 352-209-0000

- DMCA Notice
-
DescriptionDiscover this stunning 3 bedroom, 2 bathroom home with a 2 car garage nestled on a spacious .7 acre lot. From the moment you step inside, you'll fall in love with the open floor plan featuring gorgeous hardwood floors and oversized rooms that offer plenty of space to live, work, and entertain. The home's thoughtfully designed bathrooms and a large enclosed, screened in patio make it perfect for hosting gatherings or simply enjoying peaceful evenings outdoors. The property boasts mature landscaping, creating a serene, private atmosphere, while the ample storage space ensures everything has its place. For outdoor enthusiasts, the property includes a carport ideal for keeping your RV, boat, or 4 wheelers safe from the elements. You'll also enjoy easy access to a nearby boat ramp and Carney Island, perfect for fishing, boating, hiking, and experiencing nature at its finest. This home is truly a gem, offering a blend of beauty, functionality, and outdoor access. Schedule your showing today and make this dream property your reality!
Property Location and Similar Properties
Features
Appliances
- Dishwasher
- Refrigerator
Home Owners Association Fee
- 0.00
Carport Spaces
- 2.00
Close Date
- 0000-00-00
Cooling
- Central Air
- Attic Fan
Country
- US
Covered Spaces
- 0.00
Exterior Features
- Outdoor Shower
- Private Mailbox
- Rain Gutters
- Storage
Flooring
- Carpet
- Wood
Furnished
- Unfurnished
Garage Spaces
- 2.00
Heating
- Electric
High School
- Lake Weir High School
Insurance Expense
- 0.00
Interior Features
- Built-in Features
- Ceiling Fans(s)
- Eat-in Kitchen
- High Ceilings
- Open Floorplan
- Primary Bedroom Main Floor
- Smart Home
- Solid Wood Cabinets
- Split Bedroom
- Stone Counters
- Thermostat
- Walk-In Closet(s)
Legal Description
- SEC 01 TWP 17 RGE 23 COM AT THE SW COR OF THE NE 1/4 OF SE 1/4 TH N 89-03-00 E 872.10 FT TH N 00-03-00 W 71.13 FT FOR THE POB TH N 00-03-00 W 228.85 FT TH N 67-17-00 E 9.32 FT TO THE W ROW LINE OF CTY GRADED RD TH S ALONG THE W ROW LINE OF SAID GRADE D RD 29-49-00 184.80 FT TH S 54-00-00 W 124.65 FT TO THE POB & COM AT THE N BDY LINE OF LAKE WEIR AVE IN S 1/2 OF LOT 8 OF SEC 1 11.91 1/2 CHS N 36-00-00 W FROM A POINT 3.39 1/2 CHS N 46-00-00 E FROM STAKE AT A MARGIN OF LAKE WEIR ON RANGE LINE BETW E EN RANGES 23 AND 24 SAID STAKE BEING 4.57 CHS N FROM SE COR OF SEC 1 TH N 36-00-00 W 194.54 FT TO THE POB TH CONT N 36-00-00 W 44.86 FT TH S 89-57-00 E 70.13 FT TH N 02-13-00 E 80.80 FT TH N 55-50-00 E 119.90 FT TO THE W BDY OF CTY RD TH S
Levels
- One
Living Area
- 2269.00
Middle School
- Lake Weir Middle School
Area Major
- 32179 - Ocklawaha
Net Operating Income
- 0.00
Occupant Type
- Owner
Open Parking Spaces
- 0.00
Other Expense
- 0.00
Other Structures
- Gazebo
- Shed(s)
- Storage
- Workshop
Parcel Number
- 45049-008-00
Property Type
- Residential
Roof
- Shingle
School Elementary
- Emerald Shores Elem. School
Sewer
- Septic Tank
Style
- Craftsman
Tax Year
- 2024
Township
- 17S
Utilities
- Cable Connected
- Electricity Connected
- Sewer Connected
- Water Connected
Views
- 124
Virtual Tour Url
- https://www.propertypanorama.com/instaview/stellar/OM693602
Water Source
- Well
Year Built
- 2020
Zoning Code
- R1



