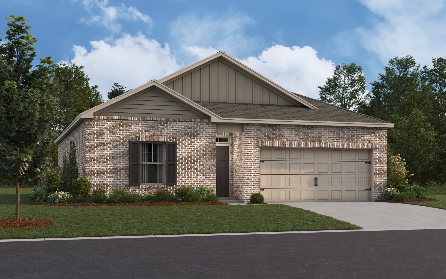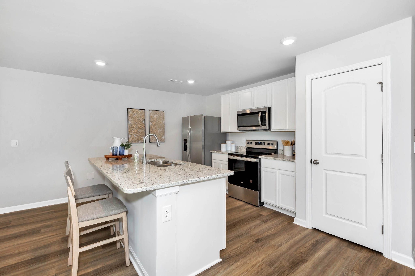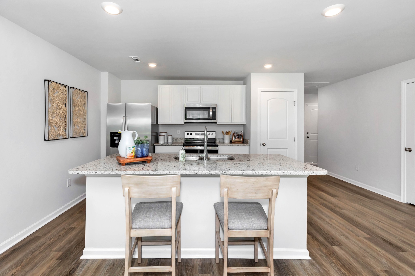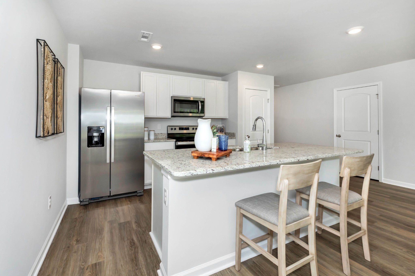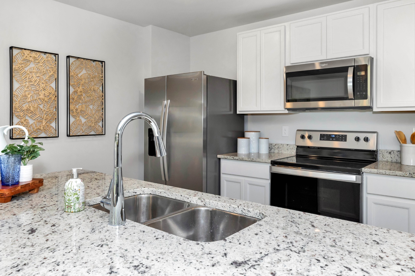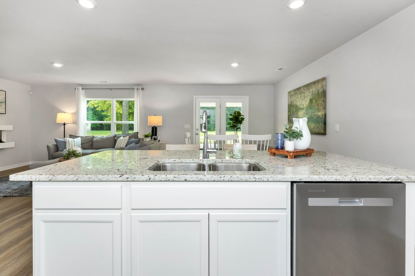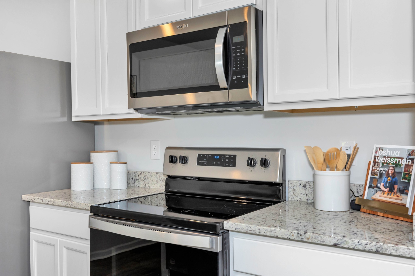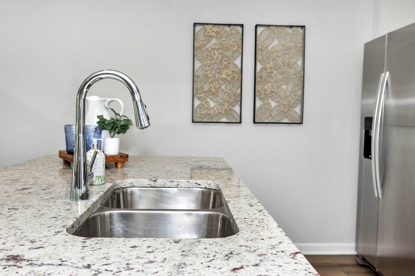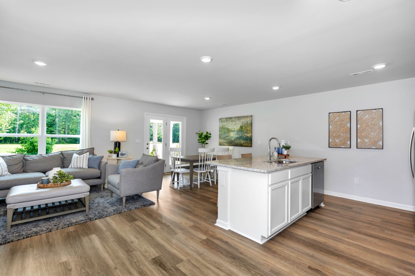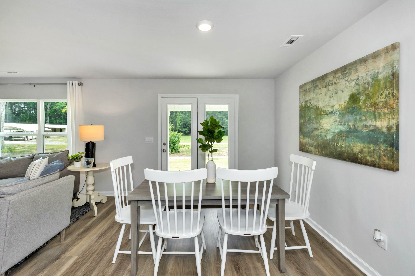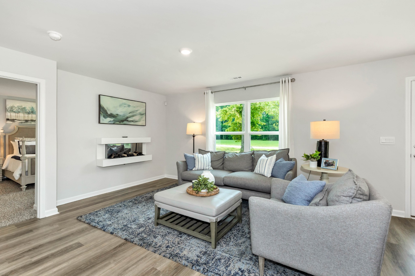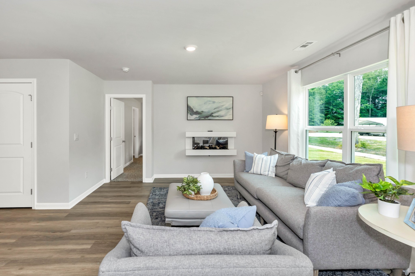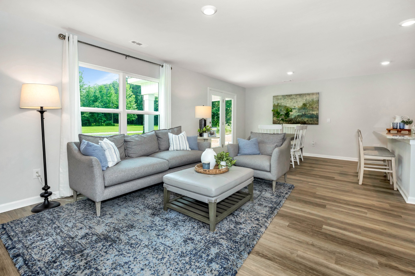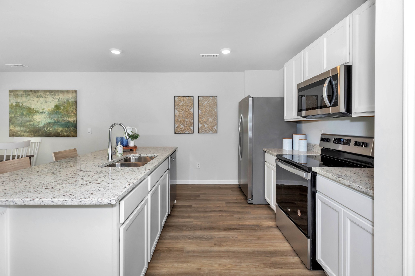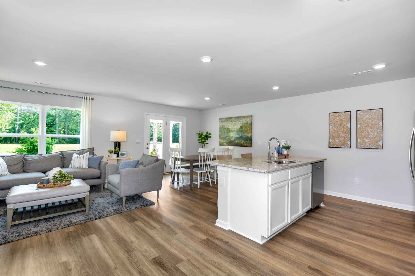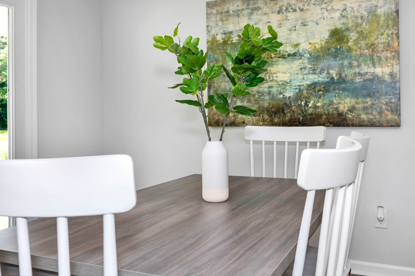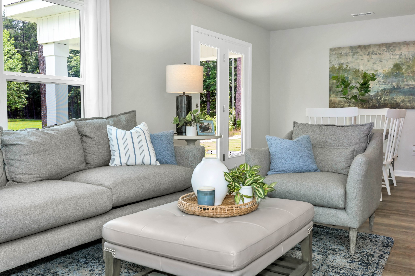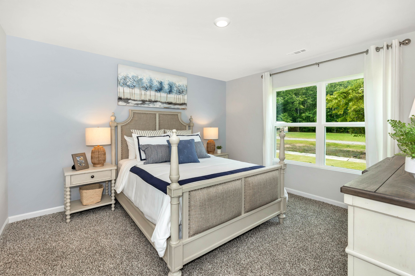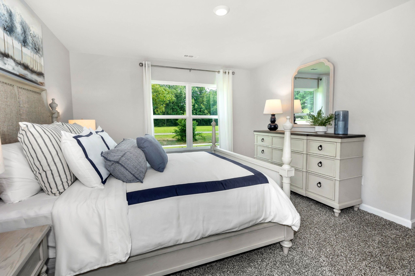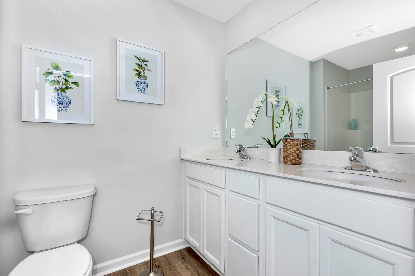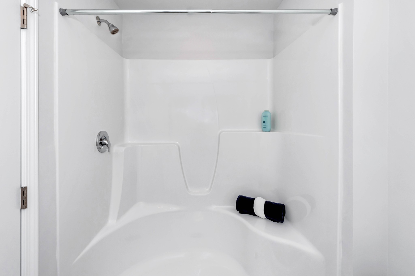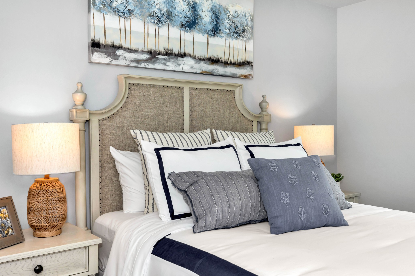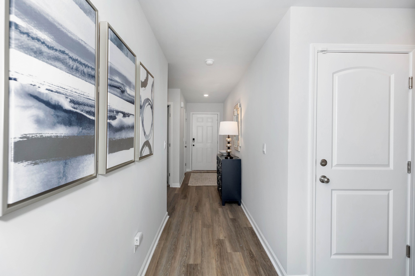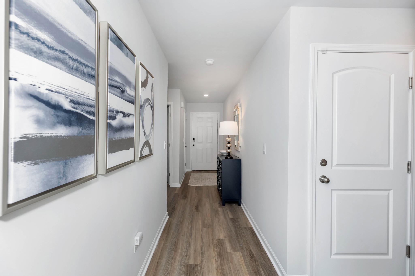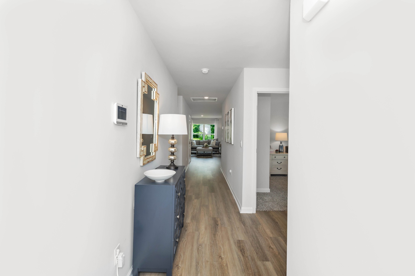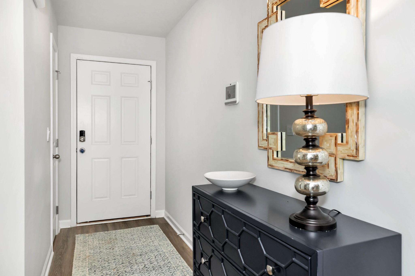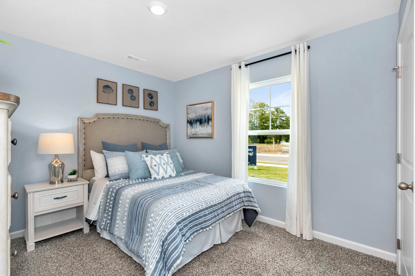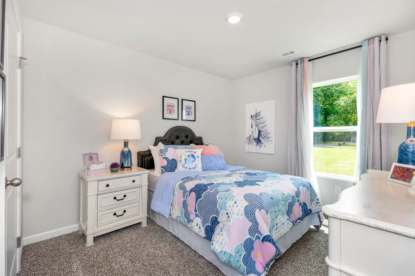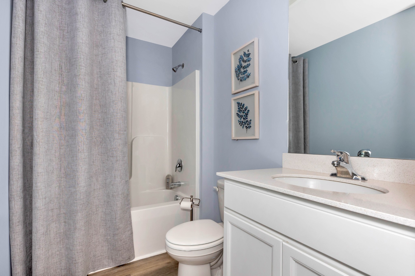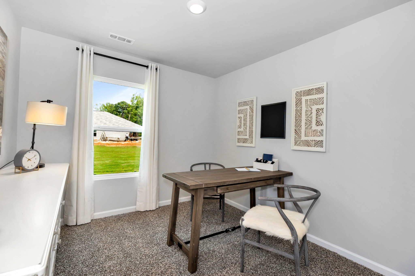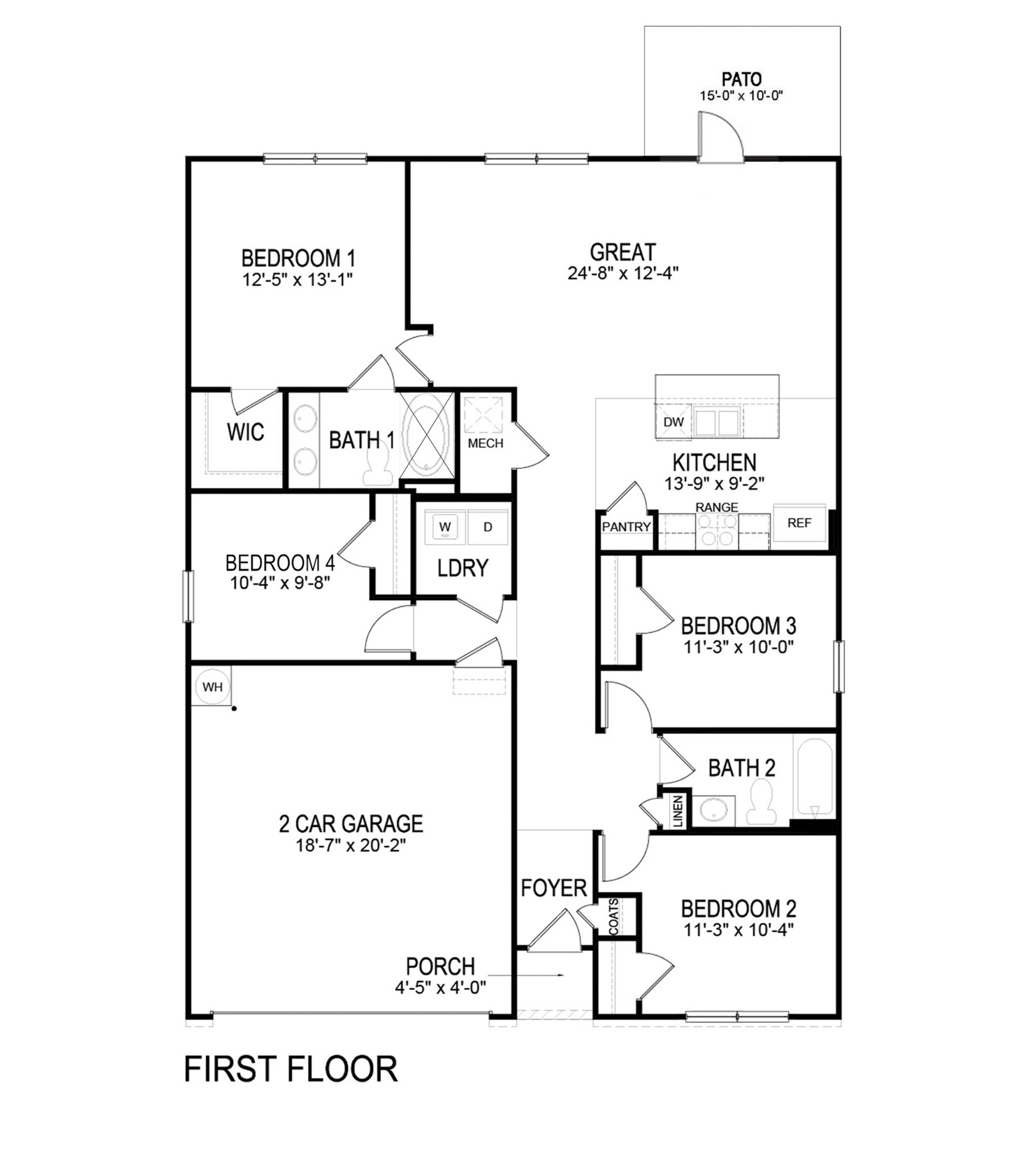4475 48th Place Road, OCALA, FL 34480
Contact Broker IDX Sites Inc.
Schedule A Showing
Request more information
- MLS#: OM693541 ( Residential )
- Street Address: 4475 48th Place Road
- Viewed: 87
- Price: $485,000
- Price sqft: $144
- Waterfront: No
- Year Built: 2002
- Bldg sqft: 3366
- Bedrooms: 3
- Total Baths: 3
- Full Baths: 3
- Garage / Parking Spaces: 2
- Days On Market: 162
- Additional Information
- Geolocation: 29.1383 / -82.0723
- County: MARION
- City: OCALA
- Zipcode: 34480
- Subdivision: Dalton Woods
- Elementary School: Legacy Elementary School
- Middle School: Osceola Middle School
- High School: Forest High School
- Provided by: PLATINUM HOMES AND LAND REALTY
- Contact: Frank Falbo
- 352-565-7555

- DMCA Notice
-
DescriptionLuxurious Pool Home in Dalton Woods Nestled in the prestigious Dalton Woods neighborhood, this stunning 3 bedroom, 2 bathroom home is the ultimate blend of elegance, comfort, and tranquility. Set on a beautifully manicured half acre lot, this 2,449 sq. ft. custom built residence, crafted in 2002, is the only home currently available in this highly sought after enclave. From the moment you arrive, the propertys curb appeal captivates, with mature trees and meticulous landscaping offering a serene welcome. Inside, the thoughtfully designed layout boasts spacious formal living and dining areas filled with natural light, creating an inviting atmosphere for both entertaining and everyday living. The recently updated kitchen showcases modern sophistication with top tier finishes and upgrades, seamlessly leading to the heart of the home: an open family room and casual dining area, perfect for creating cherished memories. Key features include: New Roof (2022): Ensuring peace of mind and lasting value. Saltwater Pool & Lanai: A private outdoor oasis for relaxation and entertaining. Three Car Garage & Additional Storage: Perfect for RVs, boats, or recreational vehicles. Wood Fenced Yard: Enhancing privacy and security. Upgraded Screens & Impeccable Maintenance: Move in ready, with every detail thoughtfully attended to. Dalton Woods is renowned for its exclusivity and serene surroundings, and homes here rarely remain on the market for long. This property offers a unique opportunity to enjoy both luxurious living and unbeatable convenience in one of the areas most coveted neighborhoods. Dont miss your chance to own this exceptional home. Schedule your private showing today and experience the timeless elegance and unmatched lifestyle Dalton Woods has to offer.
Property Location and Similar Properties
Features
Appliances
- Built-In Oven
- Convection Oven
- Cooktop
- Dishwasher
- Disposal
- Ice Maker
- Microwave
- Refrigerator
Home Owners Association Fee
- 56.00
Home Owners Association Fee Includes
- Maintenance Grounds
Association Name
- LELAND MANAGEMENT
Association Phone
- 352-620-0101
Carport Spaces
- 0.00
Close Date
- 0000-00-00
Cooling
- Central Air
Country
- US
Covered Spaces
- 0.00
Exterior Features
- Rain Gutters
Flooring
- Tile
- Wood
Garage Spaces
- 2.00
Heating
- Electric
- Heat Pump
High School
- Forest High School
Insurance Expense
- 0.00
Interior Features
- Built-in Features
- Cathedral Ceiling(s)
- Ceiling Fans(s)
- Coffered Ceiling(s)
- Crown Molding
- High Ceilings
- Kitchen/Family Room Combo
- Living Room/Dining Room Combo
- Open Floorplan
- Primary Bedroom Main Floor
- Solid Wood Cabinets
- Split Bedroom
- Stone Counters
- Tray Ceiling(s)
- Vaulted Ceiling(s)
- Walk-In Closet(s)
- Window Treatments
Legal Description
- SEC 35 TWP 15 RGE 22 PLAT BOOK 005 PAGE 160 DALTON WOODS BLK A LOT 7
Levels
- One
Living Area
- 2449.00
Middle School
- Osceola Middle School
Area Major
- 34480 - Ocala
Net Operating Income
- 0.00
Occupant Type
- Vacant
Open Parking Spaces
- 0.00
Other Expense
- 0.00
Parcel Number
- 31368-001-07
Parking Features
- Driveway
- Garage Door Opener
- Garage Faces Side
- Guest
Pets Allowed
- Yes
Pool Features
- Gunite
- In Ground
- Lighting
- Screen Enclosure
Property Type
- Residential
Roof
- Shingle
School Elementary
- Legacy Elementary School
Sewer
- Septic Tank
Tax Year
- 2024
Township
- 15S
Utilities
- Electricity Connected
Views
- 87
Virtual Tour Url
- https://www.propertypanorama.com/instaview/stellar/OM693541
Water Source
- Public
Year Built
- 2002
Zoning Code
- R1



