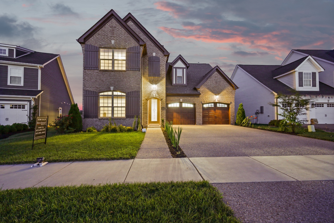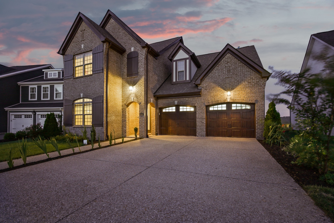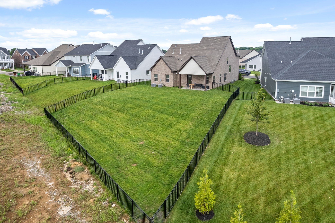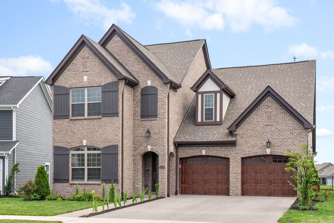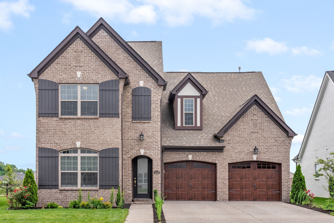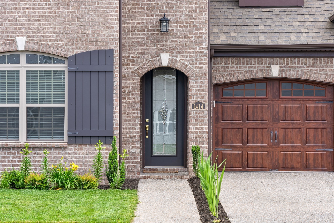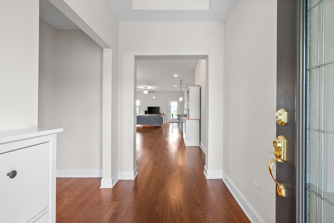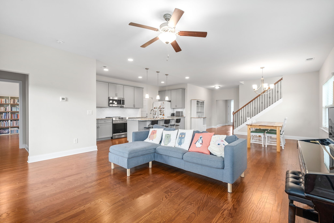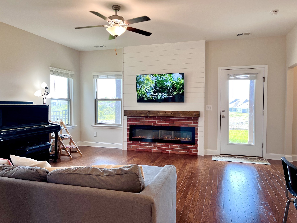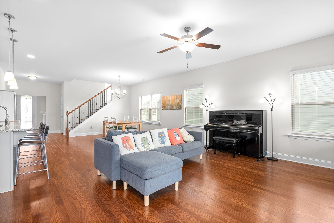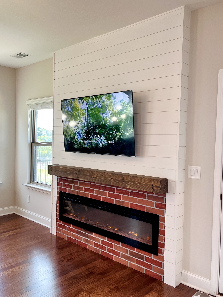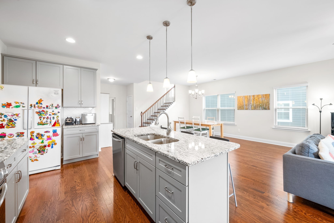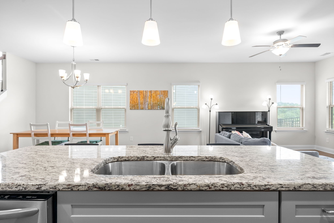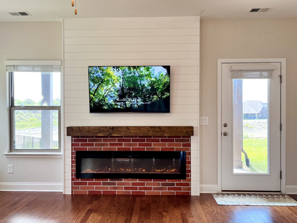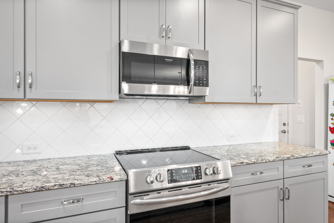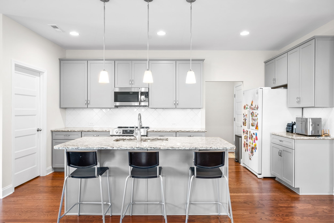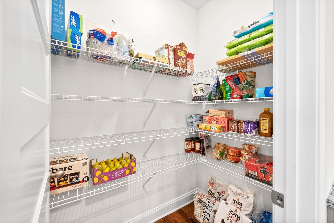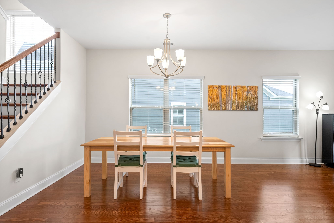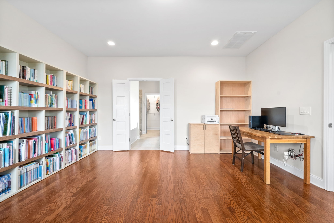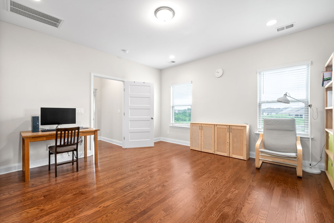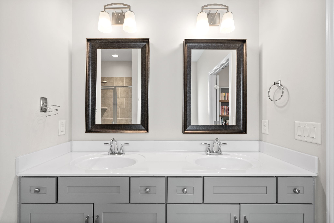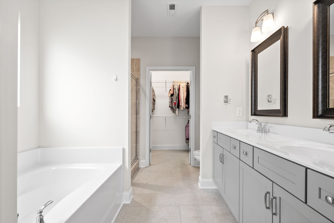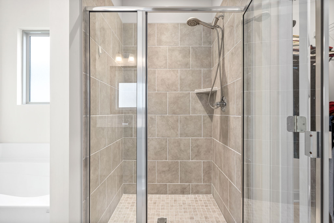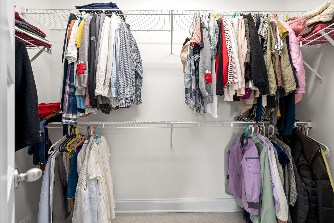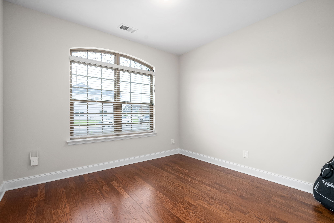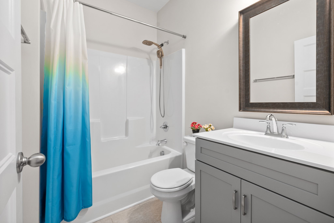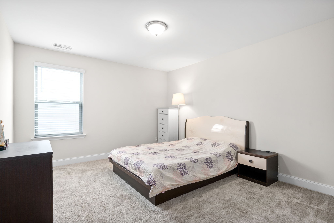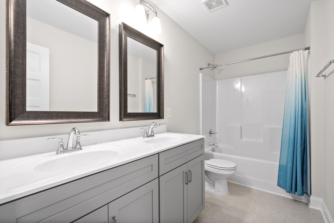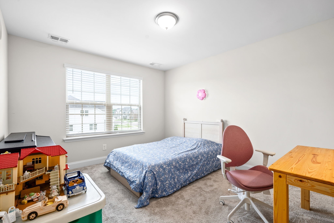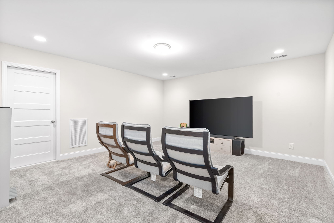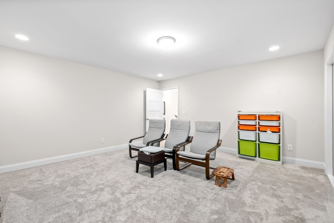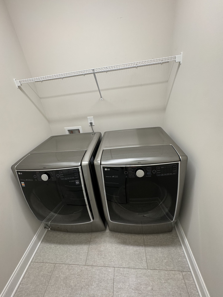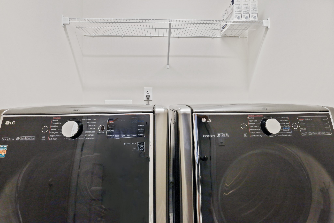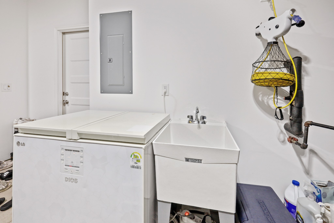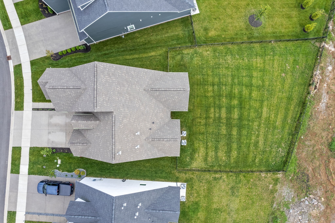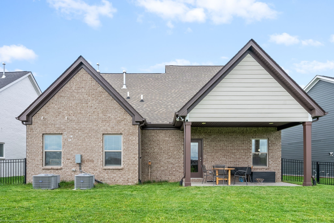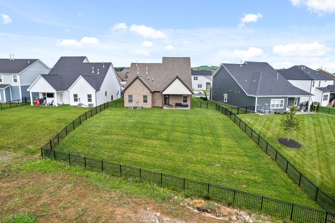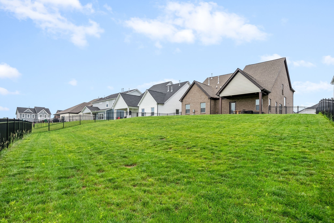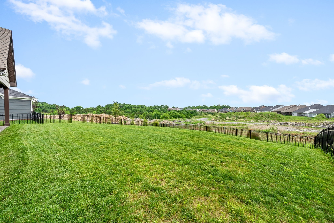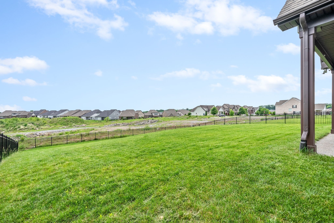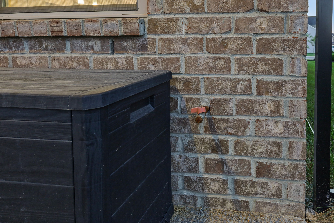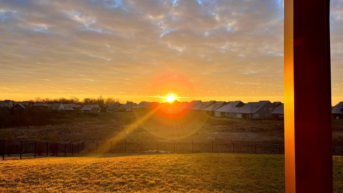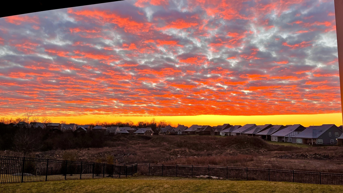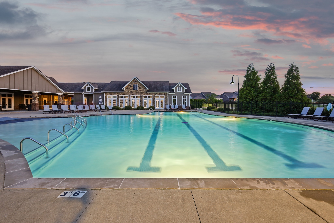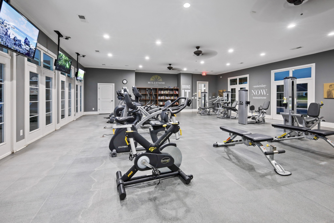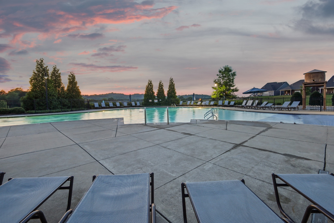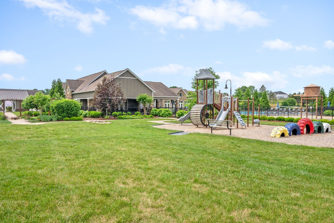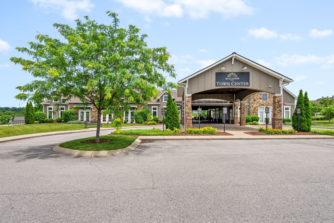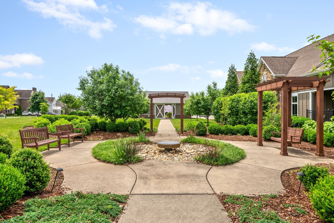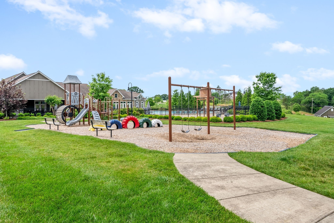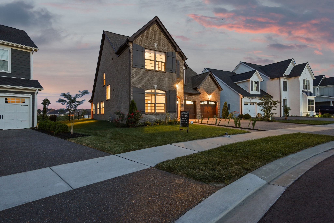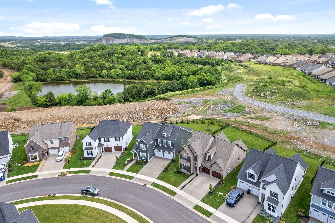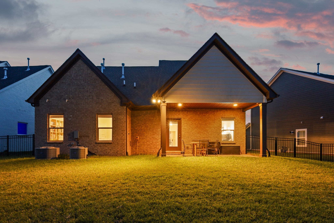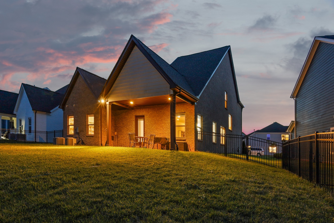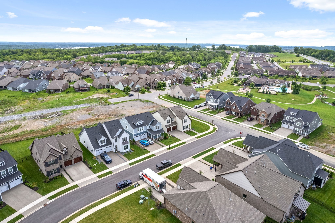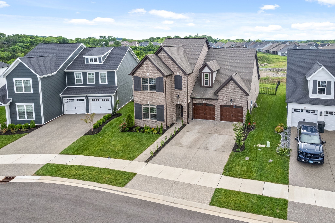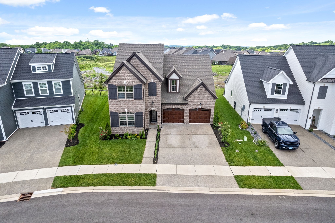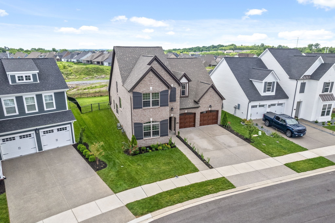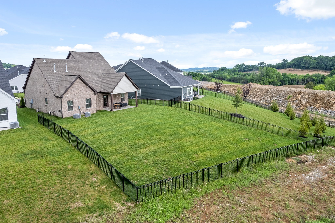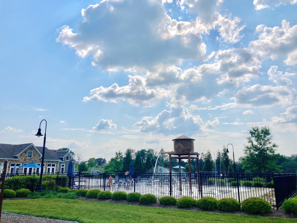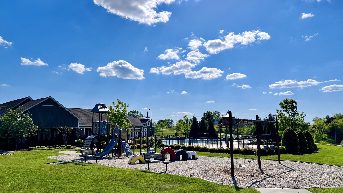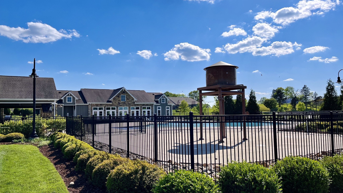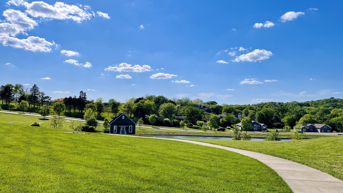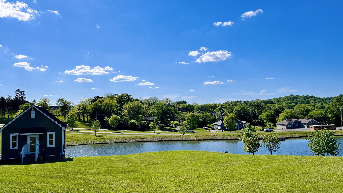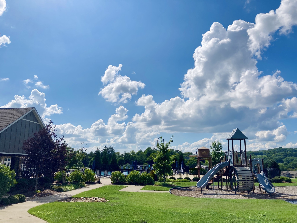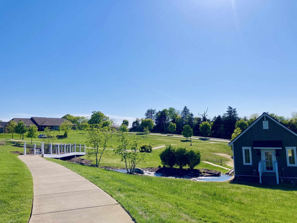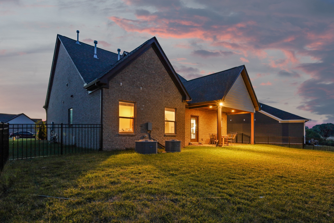13041 158th Lane, WEIRSDALE, FL 32195
Contact Broker IDX Sites Inc.
Schedule A Showing
Request more information
- MLS#: OM692332 ( Residential )
- Street Address: 13041 158th Lane
- Viewed: 361
- Price: $1,880,000
- Price sqft: $287
- Waterfront: No
- Year Built: 2008
- Bldg sqft: 6540
- Bedrooms: 3
- Total Baths: 3
- Full Baths: 2
- 1/2 Baths: 1
- Garage / Parking Spaces: 3
- Days On Market: 335
- Additional Information
- Geolocation: 28.9919 / -81.9367
- County: MARION
- City: WEIRSDALE
- Zipcode: 32195
- Subdivision: James Mcintosh Sub
- Provided by: ENGEL & VOLKERS OCALA
- Contact: TaMara York
- 352-820-4770

- DMCA Notice
-
DescriptionWelcome to this breathtaking custom built 3 bedroom, 2 1/2 bathroom home ON 1.24 acres, perfectly situated on the serene shores of Lake Weir. This exceptional residence effortlessly blends comfort, elegance, and resort style outdoor living with 108 feet of lake front access. Upon entry, youll be captivated by the open concept design, highlighted by high end finishes throughout. The expansive living area is enhanced by an open cupola that bathes the space in natural light, creating a warm and inviting atmosphere. Step outside and discover your very own private oasis. The top level of the multi tiered deck features a spacious screened lanai, home to a sparkling poolperfect for basking in the Florida sunshine. On the second level, you'll find an inviting sitting area, an ideal space for dining and entertaining. The private dock offers direct access to the lake to launch a boat or jet ski's, perfect for boating, fishing, and water sports. This exceptional property also includes a 3 car garage with plenty of storage for vehicles and outdoor gear, along with a dedicated shop featuring 4 roll up doors and 27 amp power along with a generator that will power the entire home. Whether you're seeking a peaceful lakeside retreat or an entertainers paradise, this home truly offers the best of both worlds.
Property Location and Similar Properties
Features
Appliances
- Built-In Oven
- Cooktop
- Dishwasher
- Disposal
- Dryer
- Electric Water Heater
- Exhaust Fan
- Gas Water Heater
- Microwave
- Tankless Water Heater
Home Owners Association Fee
- 0.00
Carport Spaces
- 0.00
Close Date
- 0000-00-00
Cooling
- Central Air
Country
- US
Covered Spaces
- 0.00
Exterior Features
- Balcony
- Courtyard
- Dog Run
- Lighting
- Outdoor Grill
- Outdoor Kitchen
- Outdoor Shower
- Private Mailbox
- Sliding Doors
- Storage
Flooring
- Carpet
- Tile
Garage Spaces
- 3.00
Heating
- Electric
- Propane
Insurance Expense
- 0.00
Interior Features
- Cathedral Ceiling(s)
- Ceiling Fans(s)
- Coffered Ceiling(s)
- Eat-in Kitchen
- High Ceilings
- Kitchen/Family Room Combo
- Living Room/Dining Room Combo
- Open Floorplan
- Primary Bedroom Main Floor
- Solid Surface Counters
- Solid Wood Cabinets
- Split Bedroom
- Thermostat
- Walk-In Closet(s)
- Wet Bar
- Window Treatments
Legal Description
- SEC 20 TWP 17 RGE 24 COM AT THE SW COR OF SEC 20 TH N 690 FT TH E 185 FT TO THE POB TH CONT E 145 FT TH N 500 FT TO THE WATERS EDGE OF LAKE WEIR TH WLY ALONG WATERS EDGE TO A PT N OF THE POB TH S 500 FT MOL TO THE POB & W 1/2 OF THE E 72.5 FT OF THE FOLLOWING DESC PROPERTY: BEGIN AT A PT N ALONG THE W BDY 690 FT TH N 89-41-00 E 185 FT FROM THE SW COR SAID POINT BEING ON THE N LINE OF KNOX AVE TH N 89-41-00 E 145 FT TH N 500 FT MOL TO THE WATERS EDGE OF LAKE WEIR TH WLY ALONG WATERS EDGE TO A PT N FROM THE POB TH S 500 FT MOL TO THE POB
Levels
- One
Living Area
- 2821.00
Area Major
- 32195 - Weirsdale
Net Operating Income
- 0.00
Occupant Type
- Owner
Open Parking Spaces
- 0.00
Other Expense
- 0.00
Parcel Number
- 49368-001-00
Pool Features
- Heated
- In Ground
- Lighting
- Salt Water
- Screen Enclosure
Property Type
- Residential
Roof
- Shingle
Sewer
- Septic Tank
Tax Year
- 2024
Township
- 17S
Utilities
- Cable Connected
- Electricity Connected
- Private
Views
- 361
Virtual Tour Url
- https://youtu.be/ICMDK9w1Y3o
Water Source
- Well
Year Built
- 2008
Zoning Code
- RR1



