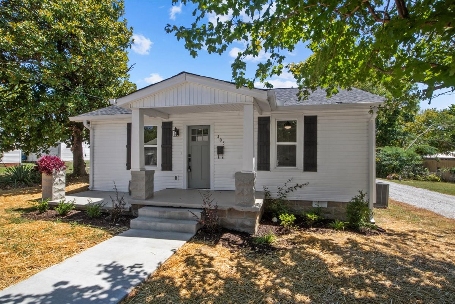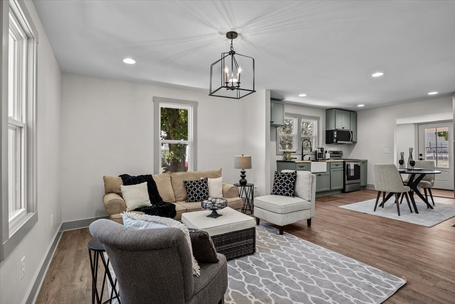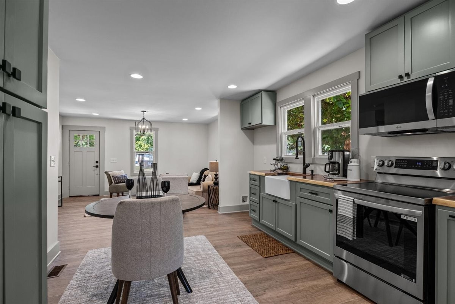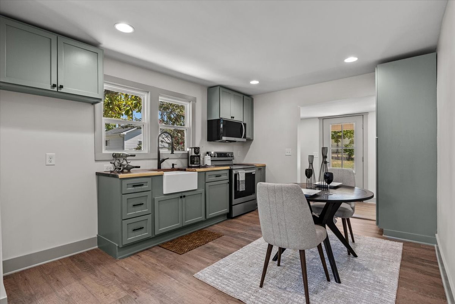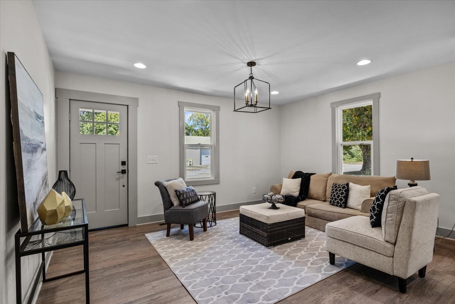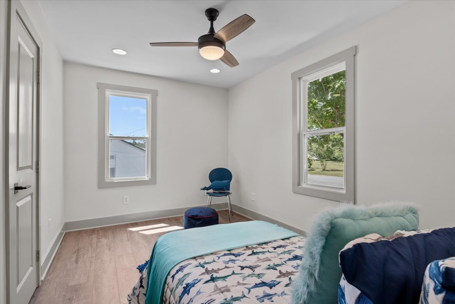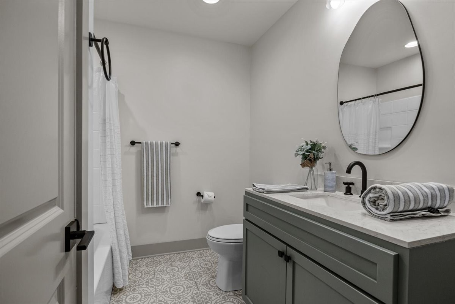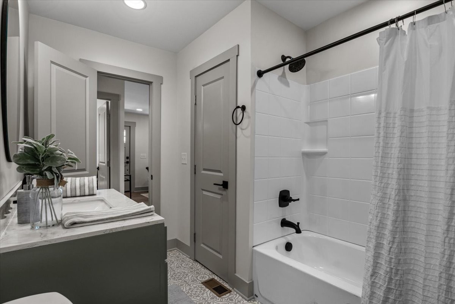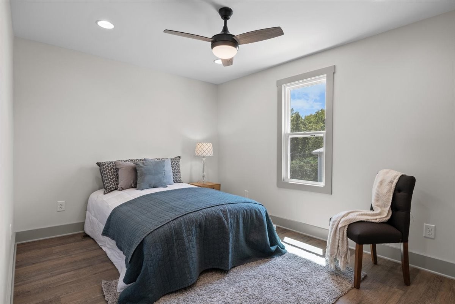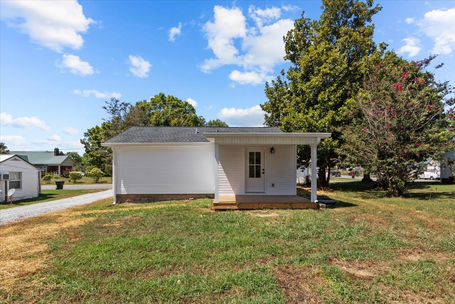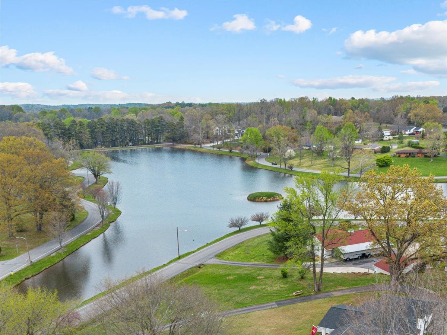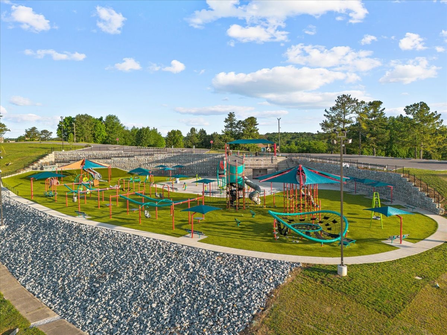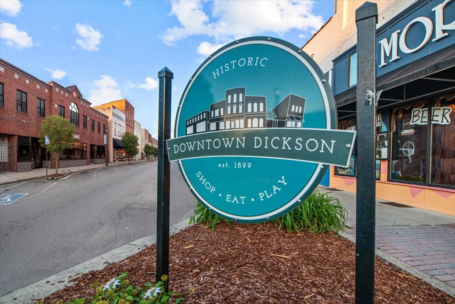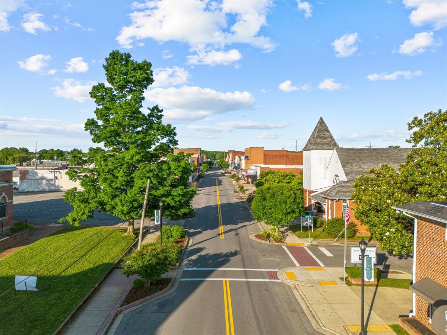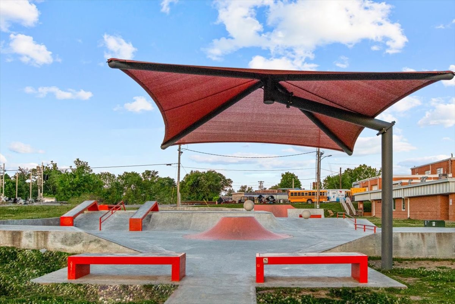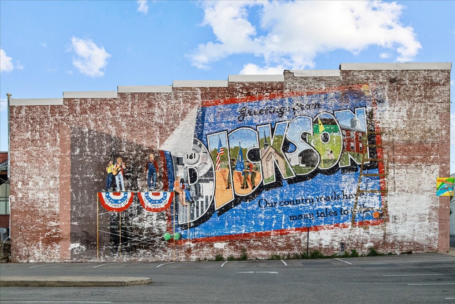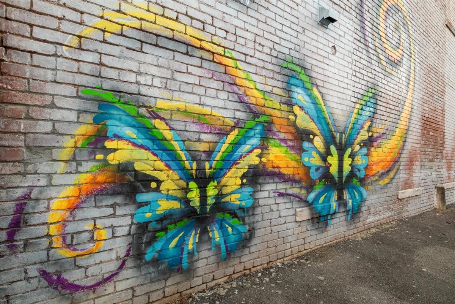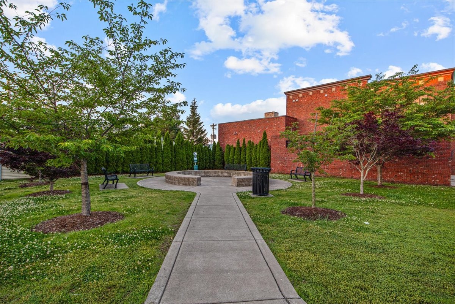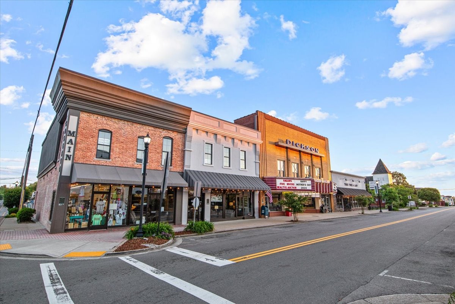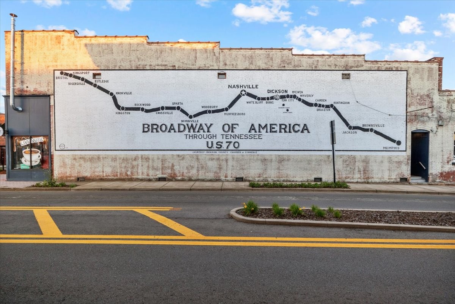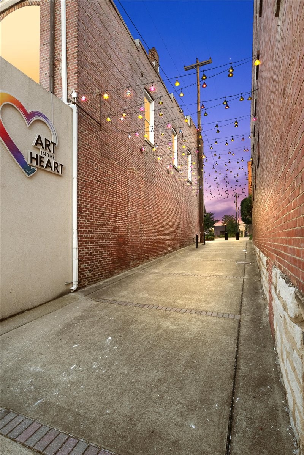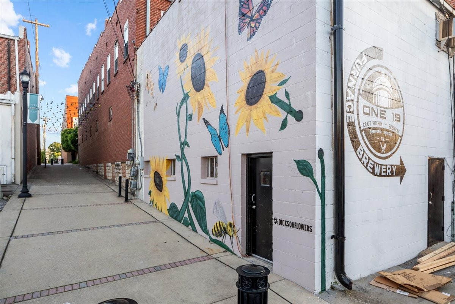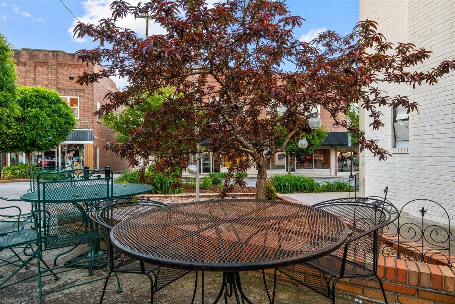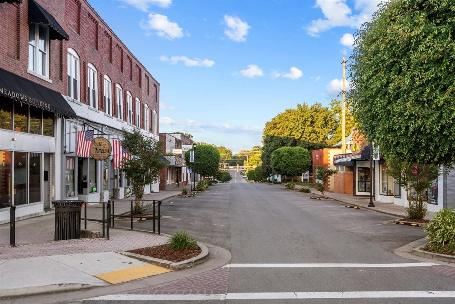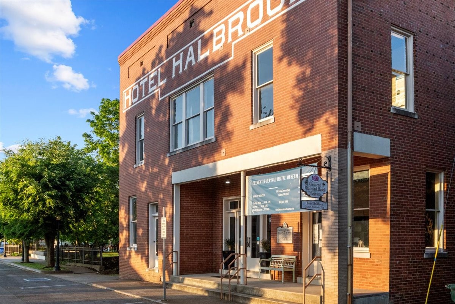2704 31st Street, OCALA, FL 34471
Contact Broker IDX Sites Inc.
Schedule A Showing
Request more information
- MLS#: OM690149 ( Residential )
- Street Address: 2704 31st Street
- Viewed: 244
- Price: $1,539,000
- Price sqft: $158
- Waterfront: No
- Year Built: 2004
- Bldg sqft: 9739
- Bedrooms: 5
- Total Baths: 5
- Full Baths: 5
- Days On Market: 242
- Additional Information
- Geolocation: 29.1555 / -82.1002
- County: MARION
- City: OCALA
- Zipcode: 34471
- Subdivision: Holcomb Ed
- Elementary School: South Ocala
- Middle School: Osceola
- High School: Forest
- Provided by: SMS PROPERTY HOLDINGS INC

- DMCA Notice
-
DescriptionPrice Improvement! Priced below recent appraised value. Rare Opportunity in SE Ocala! This magnificent 6.36 acre estate, located in town with no HOA, offers both privacy and convenience. Key Features: 5,513 sq. ft. of luxurious living space, 5 bedrooms and 5 full bathrooms, spacious bonus room, office, and wine room, Impressive two story design with high ceilings, grand chandelier, and a stately spiral staircase, wraparound porch with incredible views, perfect for enjoying both sunrises and sunsets, screened heated pool with jacuzzi and expansive patio for outdoor entertaining, whole house generator and 3 car garage,2 gas fireplaces and a grand scullery/butler pantry, newly renovated kitchen featuring a large island, breakfast nook, and a separate formal dining area, Main Primary Suite with sitting area and gas fireplace, plus an additional ensuite primary suite, 3 stall horse barn with paddock, fully gated and fenced for privacy, large cleared area at the front, and the wooded back acreage could be cleared for an arena, barn, or guest house, additional features: potential to divide the property back into two parcels (please inquire for more details) approximately 12 miles from the World Equestrian Center and just 4 miles from downtown Ocala with breathtaking views, ample space, and the perfect mix of elegance and functionality, this property offers the best of country living with city convenience. Broker/Owner
Property Location and Similar Properties
Features
Appliances
- Dishwasher
- Disposal
- Electric Water Heater
- Microwave
- Range
- Refrigerator
Home Owners Association Fee
- 0.00
Carport Spaces
- 0.00
Close Date
- 0000-00-00
Cooling
- Central Air
Country
- US
Covered Spaces
- 0.00
Exterior Features
- French Doors
- Lighting
- Outdoor Grill
- Private Mailbox
- Rain Gutters
- Sidewalk
- Storage
Fencing
- Board
- Chain Link
- Fenced
- Vinyl
- Wood
Flooring
- Luxury Vinyl
- Tile
Furnished
- Negotiable
Garage Spaces
- 3.00
Heating
- Central
- Electric
High School
- Forest High School
Insurance Expense
- 0.00
Interior Features
- Cathedral Ceiling(s)
- Ceiling Fans(s)
- Crown Molding
- Eat-in Kitchen
- High Ceilings
- PrimaryBedroom Upstairs
- Solid Surface Counters
- Walk-In Closet(s)
Legal Description
- SEC 27 TWP 15 RGE 22 COM AT THE NE COR OF SW 1/4 TH S 89-53-54 W 939.06 FT TH S 00-03-52 W 30 FT TH S 89-53-54 W 565.76 FT TO THE POB TH S 89-53-54 W 40 FT TH S 00-03-52 W 574 FT TH S 89-53-54 W 243 FT TH S 00-03-52 W 447.90 FT TH E 283 FT TH N 00-03 -52 E 1022.40 FT TO THE POB AKA TR I & TRACT J BEING MORE PARTICULARLY DESC AS: COM AT THE NE COR OF SW 1/4 OF SEC 27 TH S 89-53-54 W 939.06 FT TH S 00-03-52 W 30 FT TH S 89-53-54 W 605.76 FT TO THE POB TH CONT S 89-53-54 W 243 FT TH S 00-03-52 W 57 4 FT TH N 89-53-54 E 243 FT TH N 00-03-52 E 574 FT TO THE POB EXC RD ROW TAKING BEING MORE PARTICULARLY DESC AS: COM AT THE NE COR OF SW 1/4 OF SEC 27 TH S 89-58-28 W 1543.82 FT TH S 00-01-32 E 30 FT TO THE POB TH S 00-08-26 W 40 FT TH S 89-58-28
Levels
- Two
Living Area
- 5517.00
Lot Features
- Cleared
- Farm
- In County
- Oversized Lot
- Pasture
- Paved
- Zoned for Horses
Middle School
- Osceola Middle School
Area Major
- 34471 - Ocala
Net Operating Income
- 0.00
Occupant Type
- Vacant
Open Parking Spaces
- 0.00
Other Expense
- 0.00
Other Structures
- Barn(s)
- Shed(s)
- Storage
Parcel Number
- 29850-000-49
Parking Features
- Driveway
- Garage Door Opener
- Garage Faces Side
- Ground Level
Pool Features
- Gunite
- Heated
- In Ground
- Outside Bath Access
- Salt Water
- Screen Enclosure
- Solar Heat
Property Condition
- Completed
Property Type
- Residential
Roof
- Shingle
School Elementary
- South Ocala Elementary School
Sewer
- Septic Tank
Tax Year
- 2023
Township
- 15S
Utilities
- Cable Available
- Electricity Connected
- Propane
- Water Connected
Views
- 244
Virtual Tour Url
- https://www.propertypanorama.com/instaview/stellar/OM690149
Water Source
- Private
- Well
Year Built
- 2004
Zoning Code
- A2



