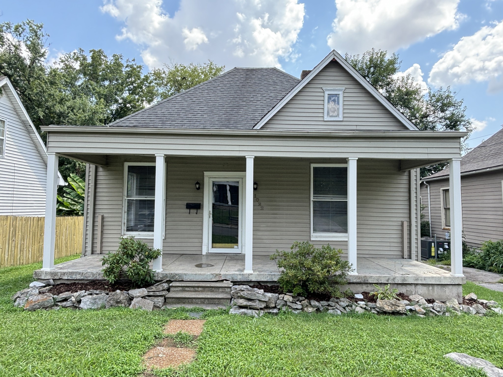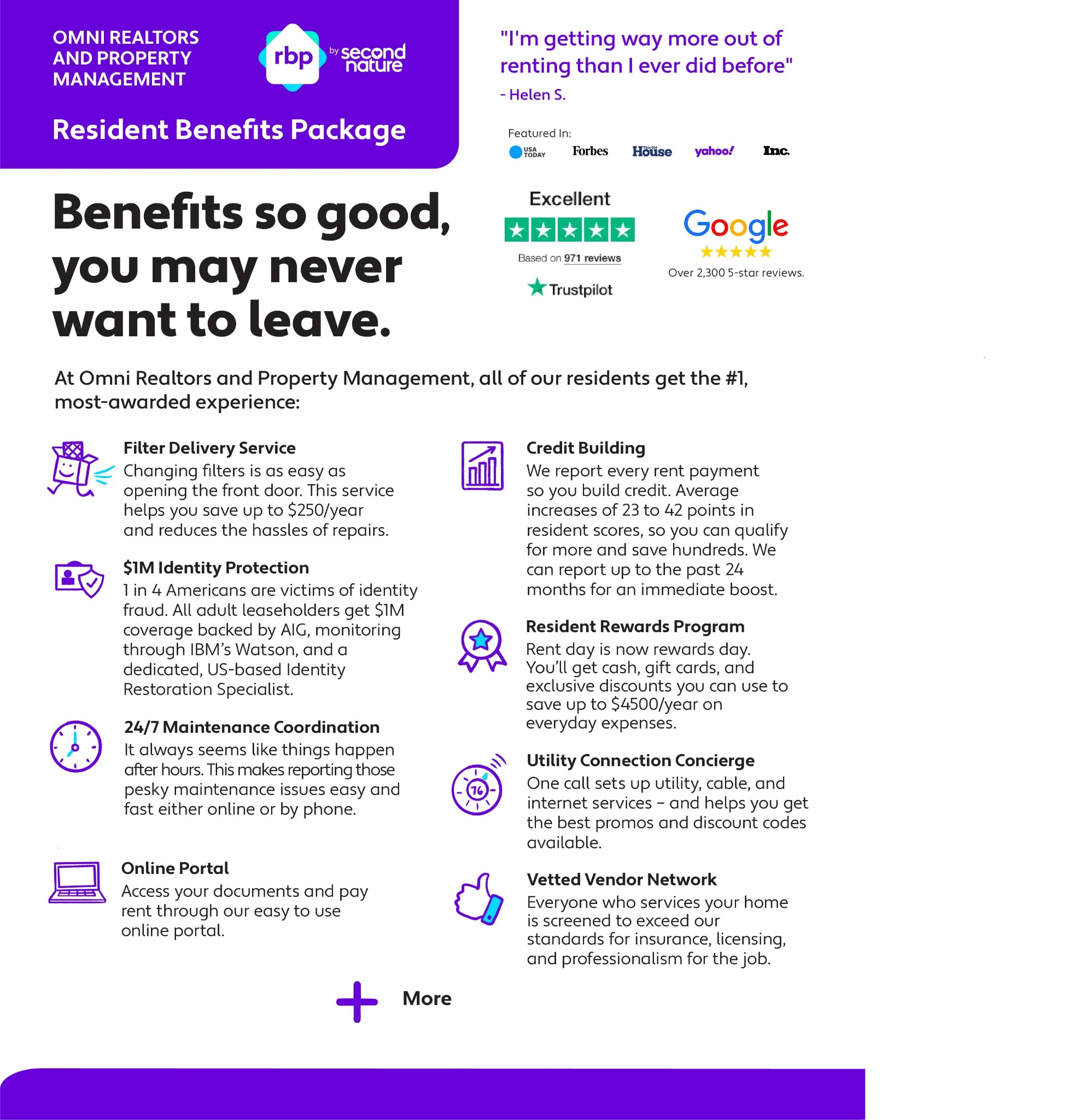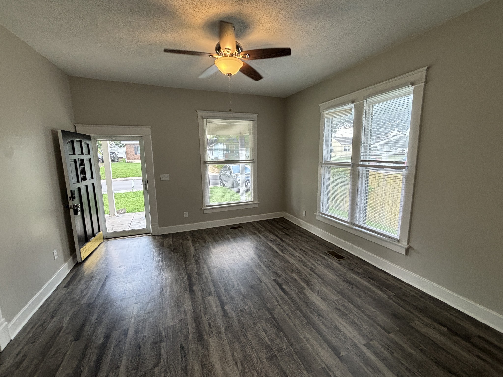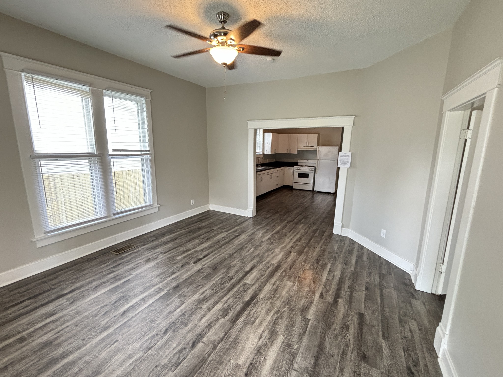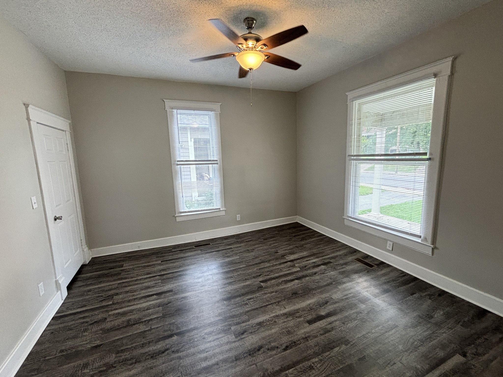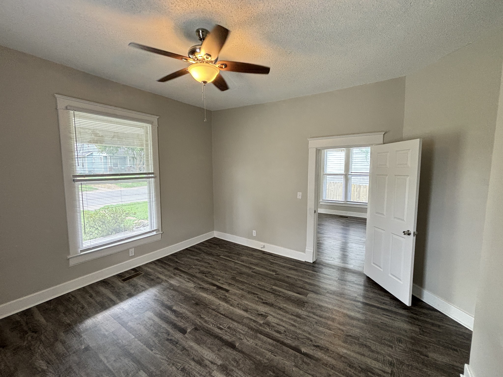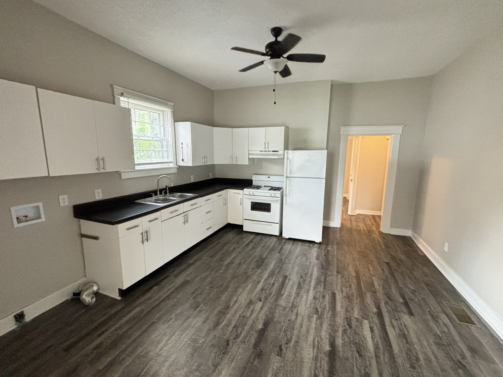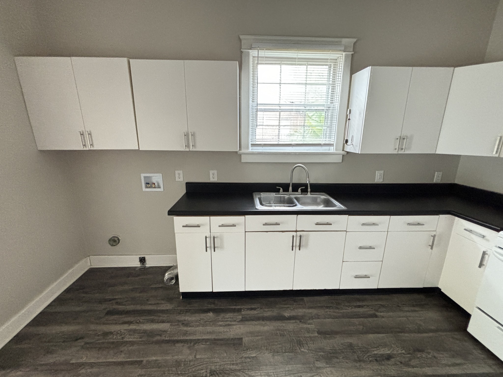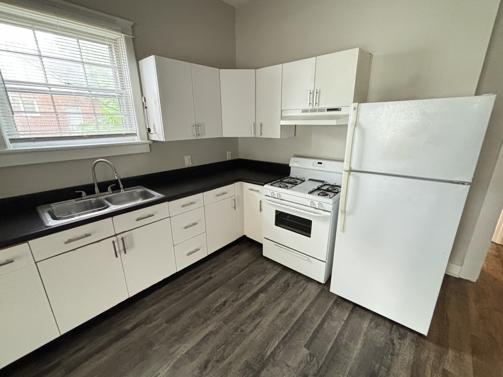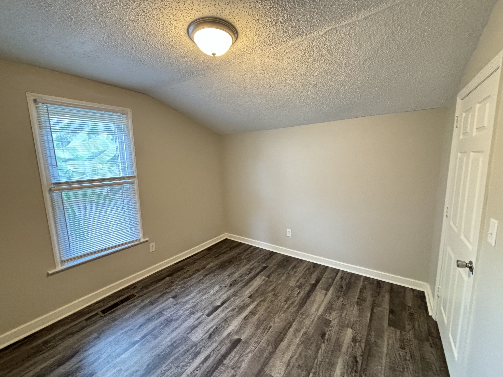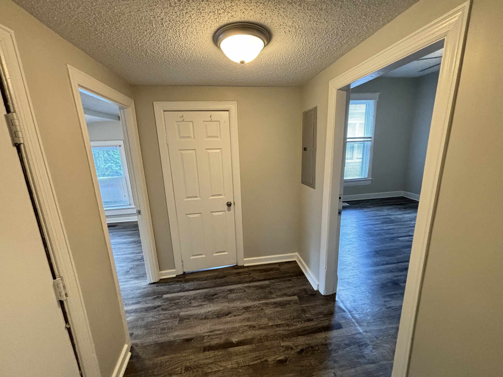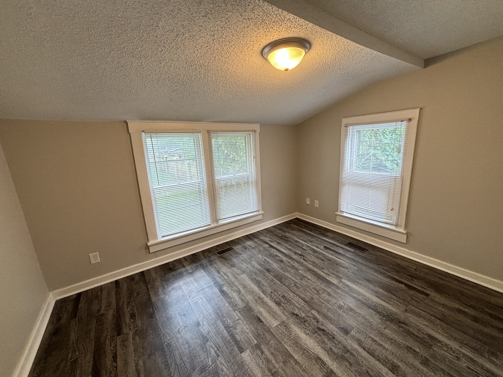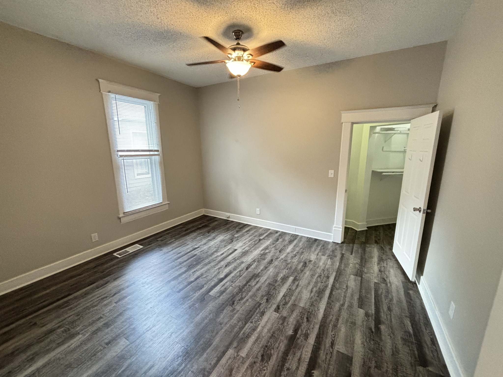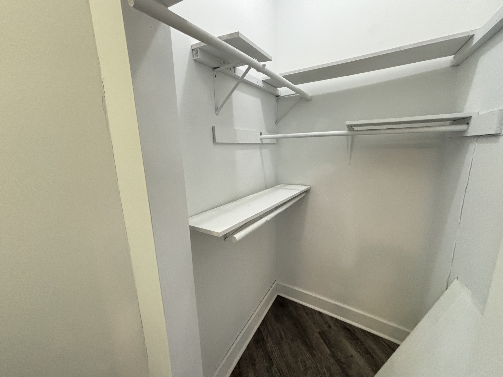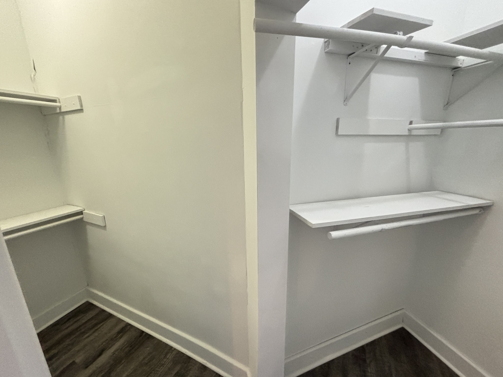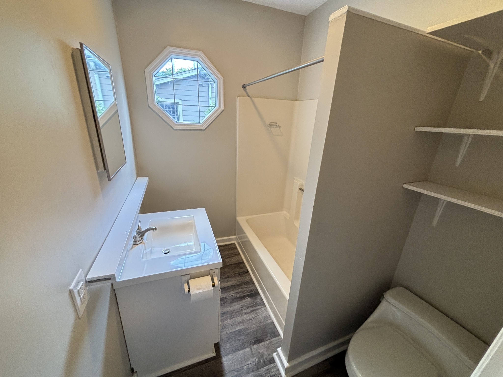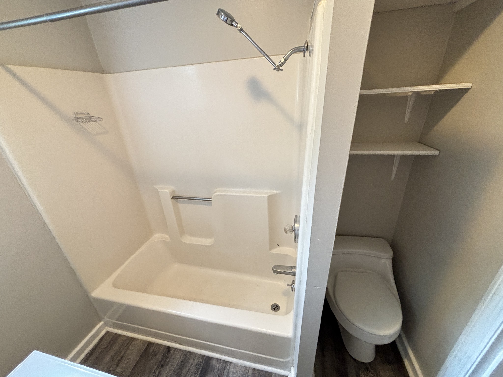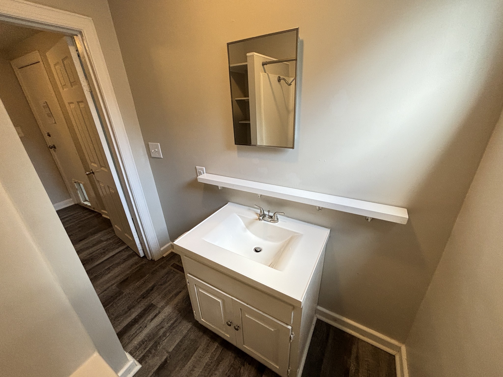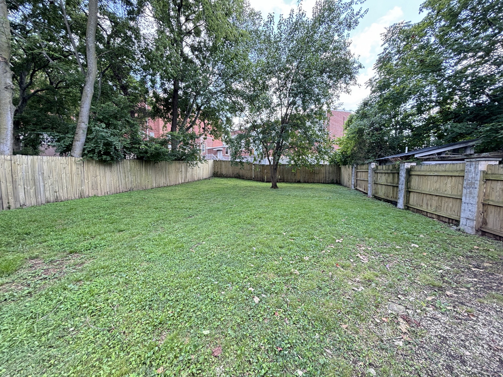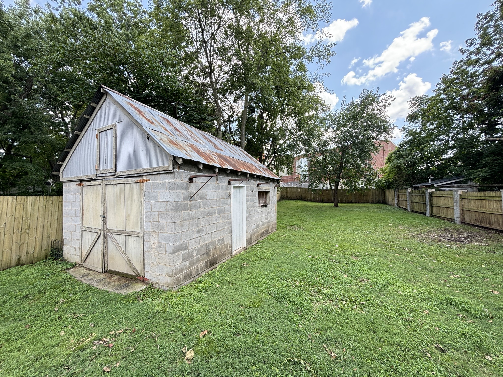2051 155th Street, SUMMERFIELD, FL 34491
Contact Broker IDX Sites Inc.
Schedule A Showing
Request more information
- MLS#: OM686374 ( Residential )
- Street Address: 2051 155th Street
- Viewed: 185
- Price: $2,490,000
- Price sqft: $222
- Waterfront: No
- Year Built: 2024
- Bldg sqft: 11200
- Bedrooms: 1
- Total Baths: 4
- Full Baths: 3
- 1/2 Baths: 1
- Garage / Parking Spaces: 4
- Days On Market: 305
- Additional Information
- Geolocation: 28.9982 / -82.1092
- County: MARION
- City: SUMMERFIELD
- Zipcode: 34491
- Elementary School: Marion Oaks
- Middle School: Belleview
- High School: Belleview
- Provided by: JOAN PLETCHER
- Contact: Joan Pletcher
- 352-804-8989

- DMCA Notice
-
DescriptionWelcome to a sprawling 75+ acre estate offering endless possibilities. This property offers the best of both worlds plenty of room to breathe and relax, with all the comforts of a well maintained business office. Whether you're a horse lover, business owner, corporate investor, car enthusiast, or simply seeking a serene retreat with all the amenities, this property offers endless opportunities. Experience the versatility of this 140 X 80 multipurpose insulated, air conditioned building with 4 high aluminum roll up doors providing secure, convenient access to equipment compartments for the 11,200 SF of space, this workshop is ideal for creating an entertainment haven or versatile area tailored to your specific needs. Divided into sections providing ample parking space to accommodate horse trailers, recreational vehicles, or a car enthusiast's collection and projects. A kitchen is equipped with Top of the line appliances, while the central meeting and dining areas, along with patios, offer plenty of space for gatherings, and outdoor entertaining. Additionally, a quiet and private office space provides an ideal work from home environment. The property features a 150 X 300 riding arena, working pens, a firepit, a swim spa (designed to incorporate exercise and swimming while enjoying the benefits of massage therapy), 26 KW Generator, and a well, providing for all your necessities. Whether your passion is horses or cattle the farm offers room to ride, train, and raise horses or cattle. The property is perimeter fenced and ready for your cattle, and the location, conveniently situated between Ocala and The Villages, provides easy access to shopping, restaurants, and all other amenities. Dont miss out on this unique chance to own a piece of paradise! Schedule your visit today to experience this unique property.
Property Location and Similar Properties
Features
Appliances
- Built-In Oven
- Cooktop
- Dishwasher
- Range
- Refrigerator
Home Owners Association Fee
- 0.00
Carport Spaces
- 0.00
Close Date
- 0000-00-00
Cooling
- Central Air
Country
- US
Covered Spaces
- 0.00
Exterior Features
- Rain Gutters
Fencing
- Barbed Wire
- Fenced
- Wire
- Wood
Flooring
- Concrete
Garage Spaces
- 4.00
Heating
- Central
High School
- Belleview High School
Insurance Expense
- 0.00
Interior Features
- Built-in Features
- Ceiling Fans(s)
- Eat-in Kitchen
- High Ceilings
- Open Floorplan
- Stone Counters
Legal Description
- SEC 21 TWP 17 RGE 22 NW 1/4 OF SE 1/4 & NW 1/4 OF SW 1/4 OF SE 1/4 EXC ROAD ROW
Levels
- One
Living Area
- 4000.00
Lot Features
- Pasture
- Zoned for Horses
Middle School
- Belleview Middle School
Area Major
- 34491 - Summerfield
Net Operating Income
- 0.00
New Construction Yes / No
- Yes
Occupant Type
- Owner
Open Parking Spaces
- 0.00
Other Expense
- 0.00
Parcel Number
- 44678-003-00
Parking Features
- Circular Driveway
- Workshop in Garage
Pool Features
- Above Ground
- Other
Property Condition
- Completed
Property Type
- Residential
Roof
- Metal
School Elementary
- Marion Oaks Elementary School
Sewer
- Septic Tank
Tax Year
- 2023
Township
- 17S
Utilities
- Electricity Available
- Propane
- Water Available
View
- Trees/Woods
Views
- 185
Virtual Tour Url
- https://www.propertypanorama.com/instaview/stellar/OM686374
Water Source
- Well
Year Built
- 2024
Zoning Code
- A1



