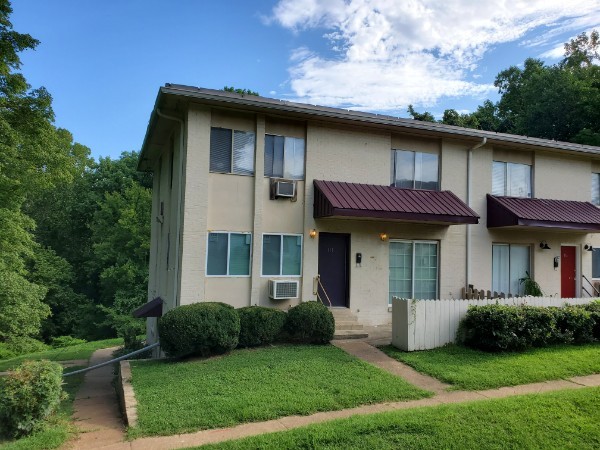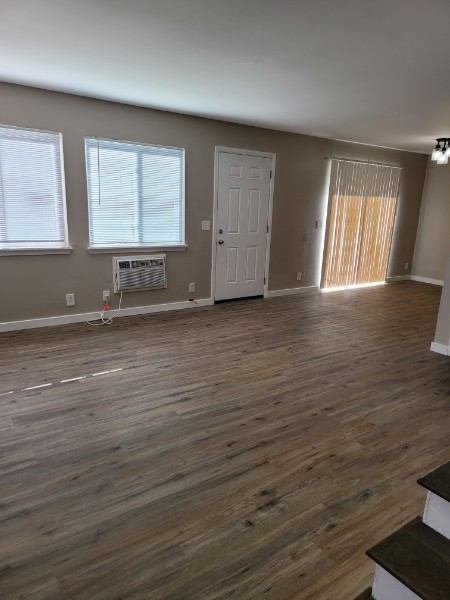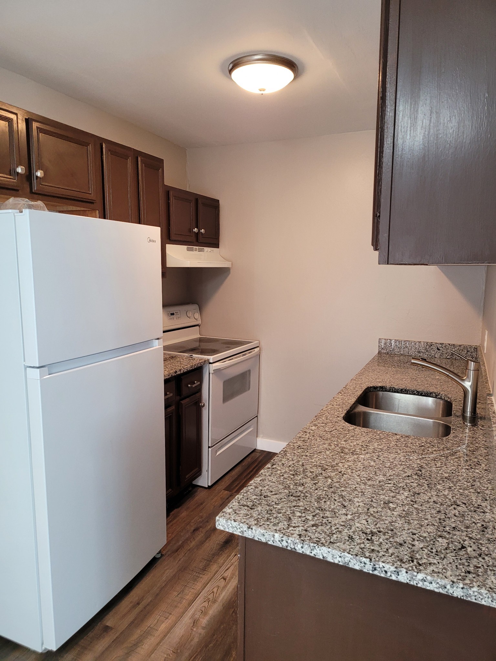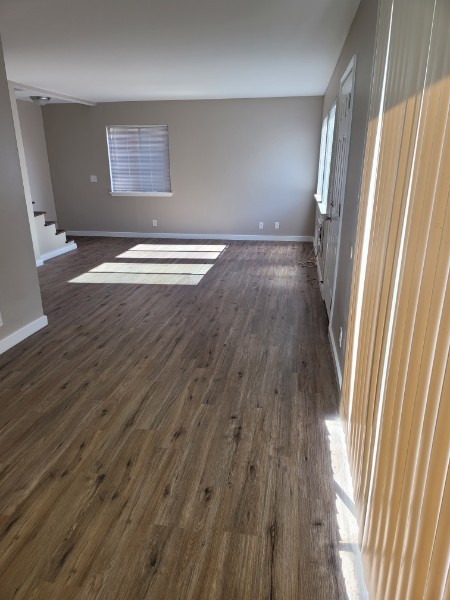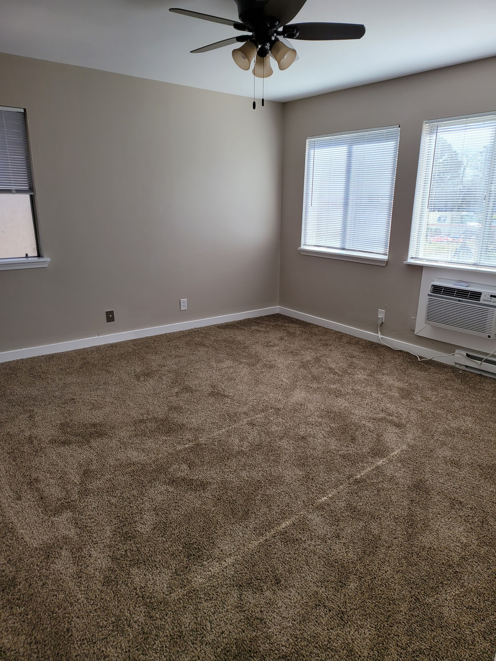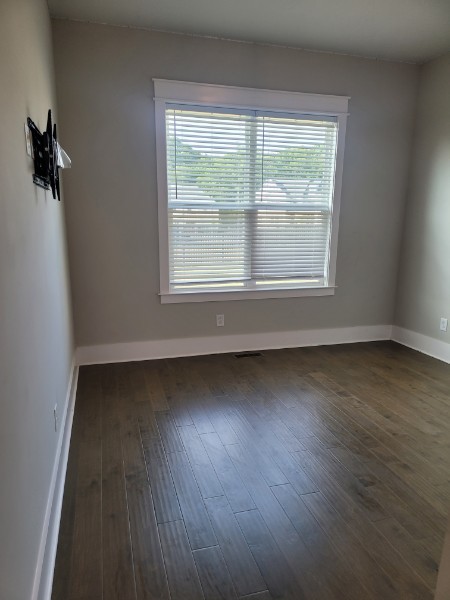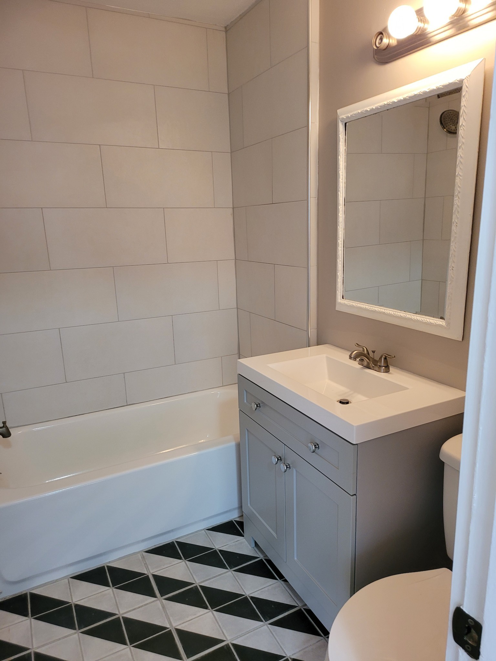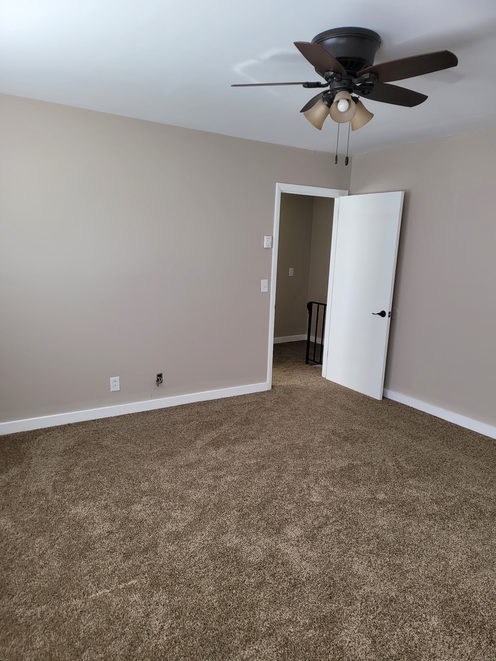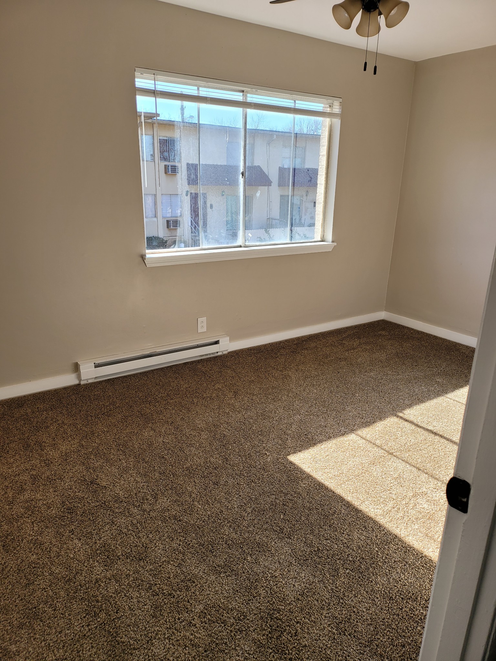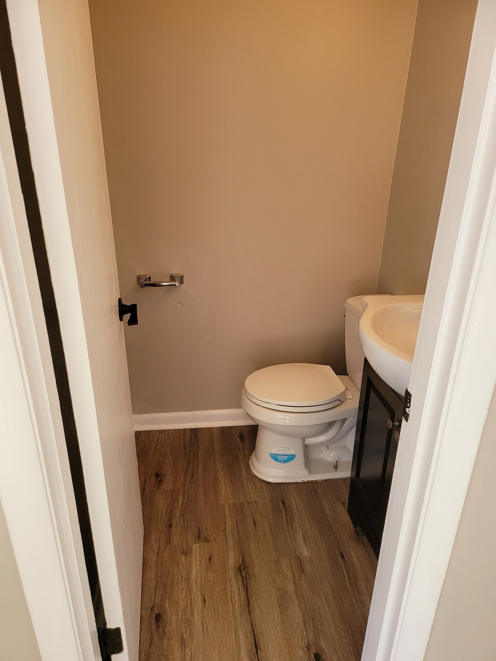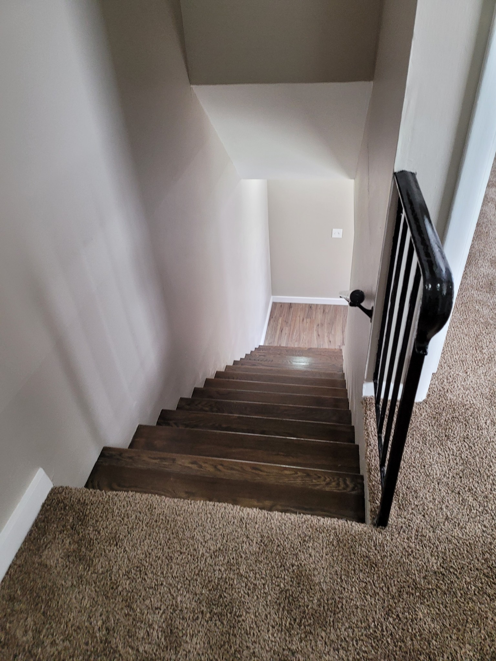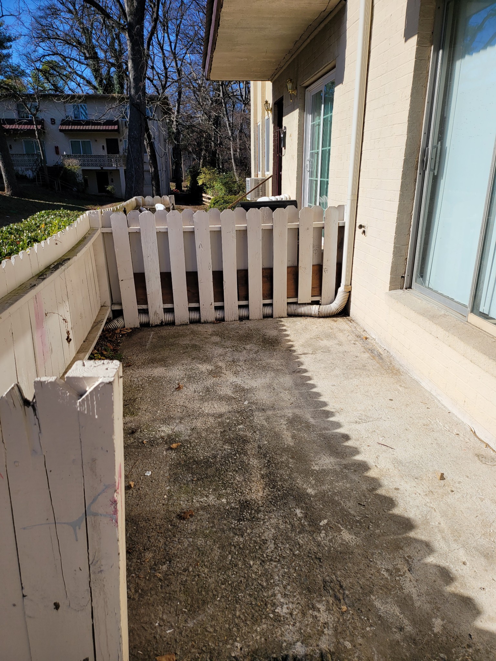12520 160th Street, REDDICK, FL 32686
Contact Tropic Shores Realty
Schedule A Showing
Request more information
- MLS#: OM679448 ( Residential )
- Street Address: 12520 160th Street
- Viewed: 444
- Price: $10,500,000
- Price sqft: $2,292
- Waterfront: No
- Year Built: 1959
- Bldg sqft: 4581
- Bedrooms: 4
- Total Baths: 4
- Full Baths: 3
- 1/2 Baths: 1
- Garage / Parking Spaces: 5
- Days On Market: 627
- Additional Information
- Geolocation: 29.3792 / -82.3348
- County: MARION
- City: REDDICK
- Zipcode: 32686
- Elementary School: Reddick
- Middle School: North Marion
- High School: North Marion
- Provided by: SHOWCASE PROPERTIES OF CENTRAL
- Contact: Valerie Dailey
- 352-351-4718

- DMCA Notice
-
DescriptionThis extraordinary training facility is nestled in the Farmland Preservation Area of NW Ocala's prestigious horse country, just 27 minutes from the World Equestrian Center! Spanning 413+ meticulously maintained acres, this exceptional farm offers a wealth of features for the discerning equestrian. A picturesque oak lined paved drive welcomes you to this state of the art facility, boasting one of the area's only 7/8 mile tracks, complete with irrigation and a viewing stand. The property includes six barns: a 36 stall training barn, an 18 stall training barn, three barns with 24 stalls each, and a 12 stall barn. Each barn is equipped with its own unique features, which includes tack and feed rooms, hay and equipment storage, wash racks, bathrooms, and even an office/pharmacy, ensuring every need is met. Additional amenities include a spa building with another two stalls, two Eurosizers, a Theraplate, equine pool with dock, round pens, and multiple storage, maintenance, and workshop buildings. Living accommodations are equally impressive, featuring a main home at the top of a hill with stunning views of the track, a "bunk house" with three studio apartments, an additional 3 bedroom, 3 bath managers residence, living quarters in some of the barns, and a double wide mobile home. With easy access to a variety of tack and feed retailers, world class veterinary care, and many equine service providers throughout the area, this property provides the perfect balance of convenience and potential. This unparalleled horse farm is the epitome of Central Florida equestrian excellence, perfectly designed for equestrians looking for year round training opportunities.
Property Location and Similar Properties
Features
Appliances
- Dishwasher
- Dryer
- Gas Water Heater
- Microwave
- Range
- Refrigerator
- Washer
- Water Softener
Home Owners Association Fee
- 0.00
Carport Spaces
- 3.00
Close Date
- 0000-00-00
Cooling
- Central Air
Country
- US
Covered Spaces
- 0.00
Exterior Features
- Storage
Flooring
- Carpet
- Tile
- Wood
Garage Spaces
- 2.00
Heating
- Central
High School
- North Marion High School
Insurance Expense
- 0.00
Interior Features
- Ceiling Fans(s)
- Eat-in Kitchen
- Primary Bedroom Main Floor
- Solid Wood Cabinets
- Walk-In Closet(s)
Legal Description
- SEC 05 TWP 13 RGE 20 SW 1/4
Levels
- One
Living Area
- 4581.00
Lot Features
- Farm
- Pasture
- Rolling Slope
- Zoned for Horses
Middle School
- North Marion Middle School
Area Major
- 32686 - Reddick
Net Operating Income
- 0.00
Occupant Type
- Tenant
Open Parking Spaces
- 0.00
Other Expense
- 0.00
Other Structures
- Additional Single Family Home
- Barn(s)
- Guest House
- Shed(s)
- Storage
- Workshop
Parcel Number
- 05856-000-00
Pets Allowed
- Yes
Pool Features
- Gunite
- In Ground
Possession
- Close Of Escrow
Property Condition
- Completed
Property Type
- Residential
Roof
- Shingle
School Elementary
- Reddick-Collier Elem. School
Sewer
- Septic Tank
Style
- Custom
Tax Year
- 2023
Township
- 13
Utilities
- Electricity Connected
- Underground Utilities
View
- Trees/Woods
Views
- 444
Virtual Tour Url
- http://veewme.com/ue/LgYqw
Water Source
- Well
Year Built
- 1959
Zoning Code
- A1



