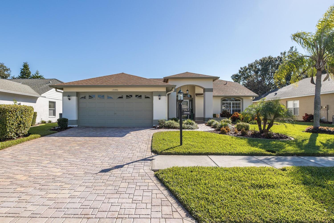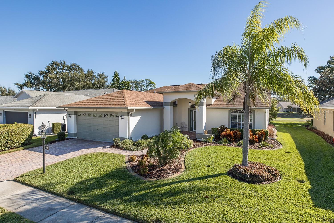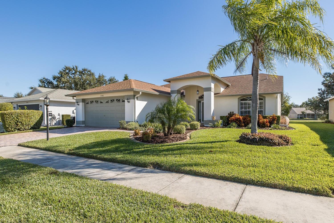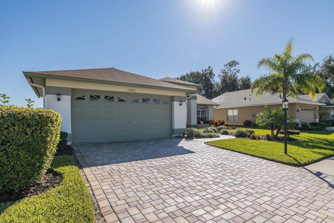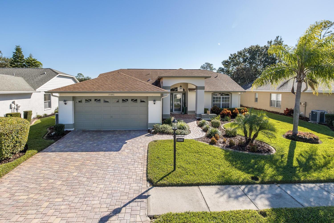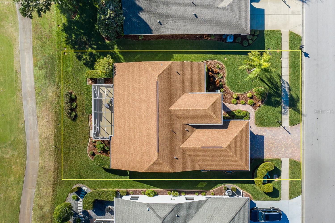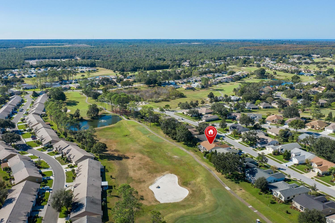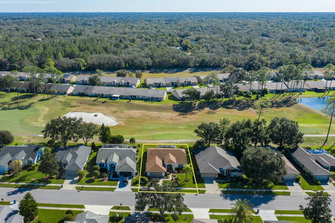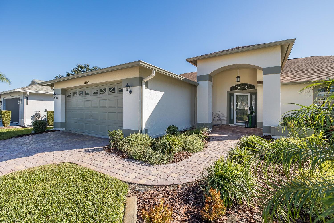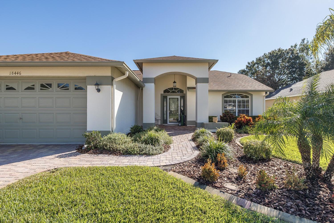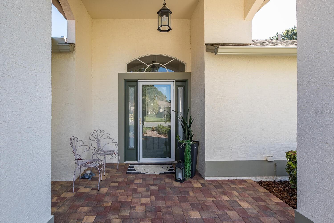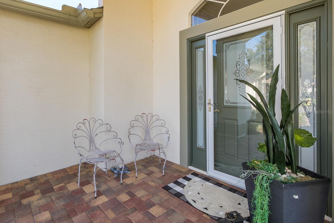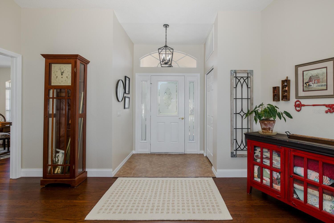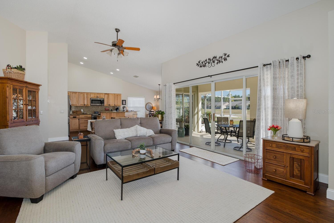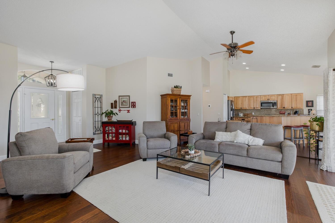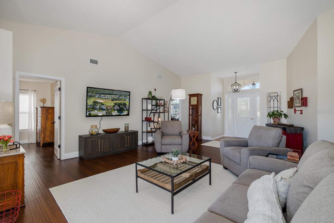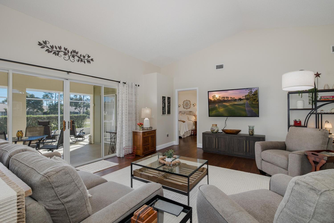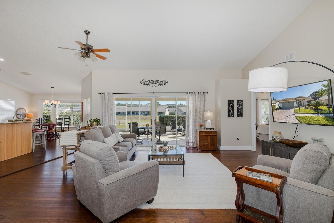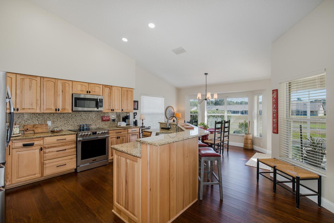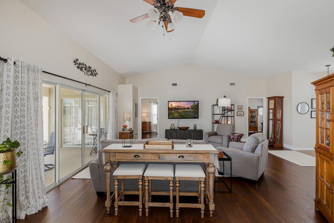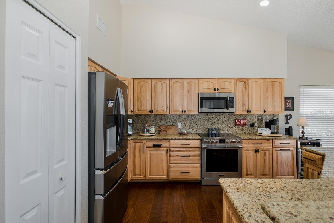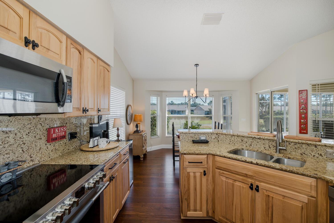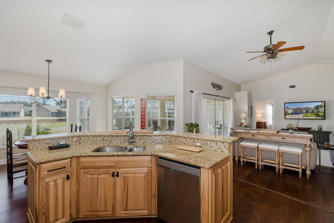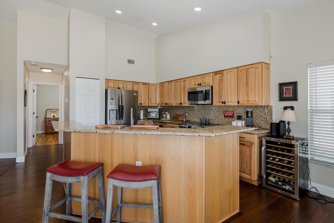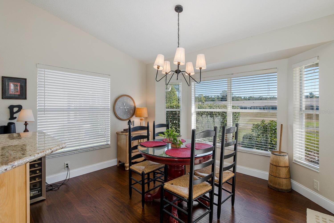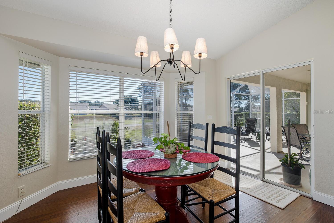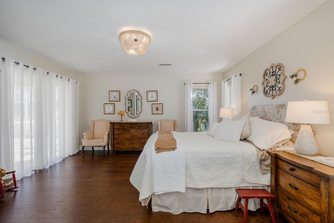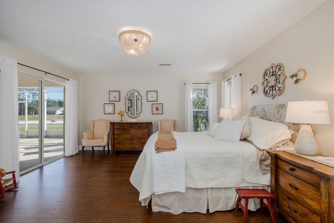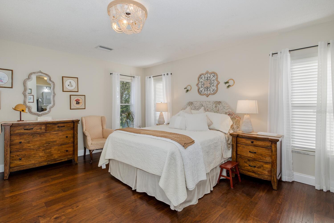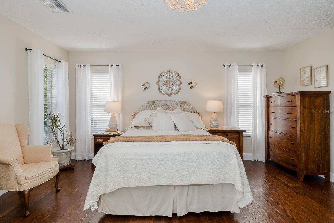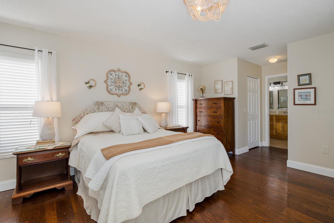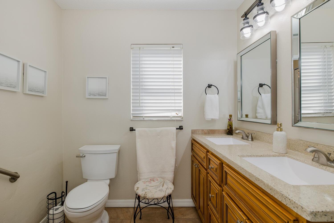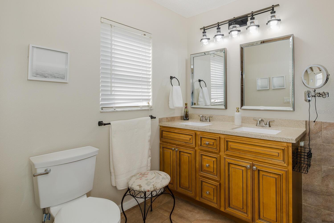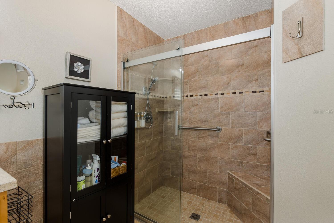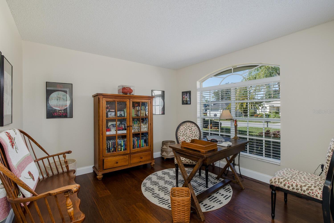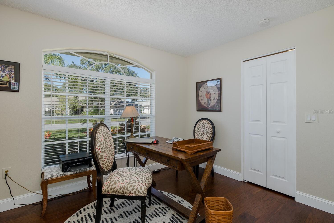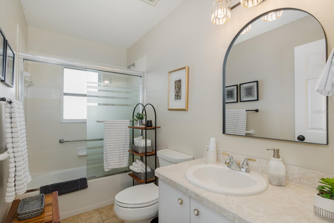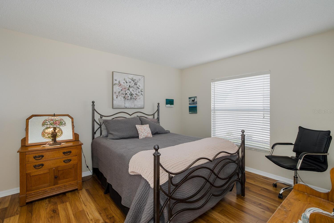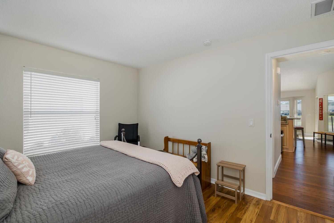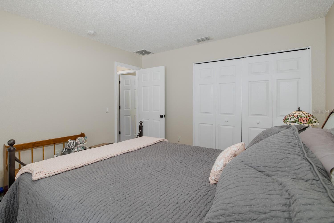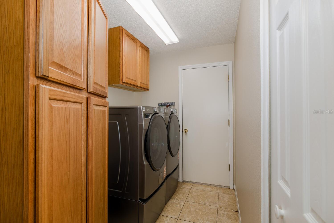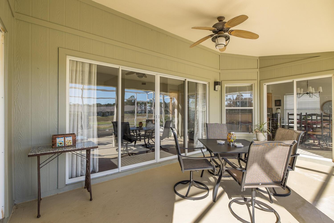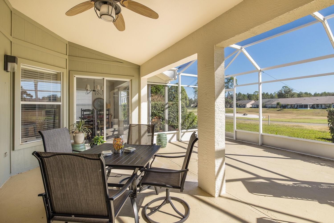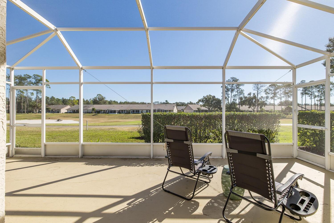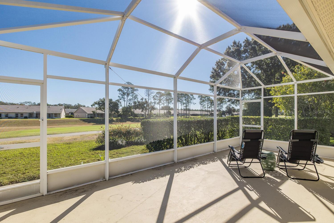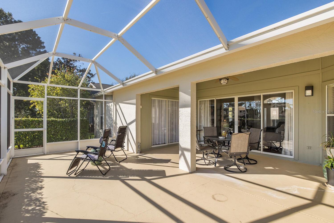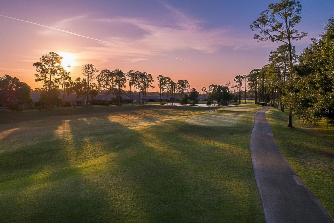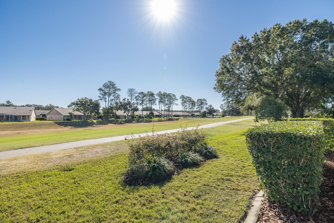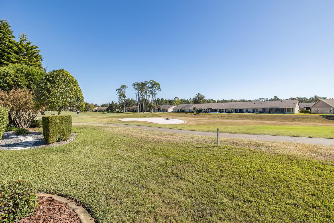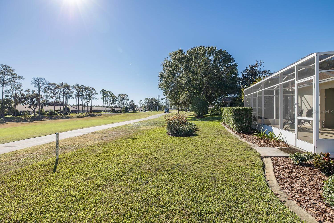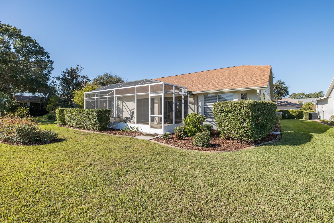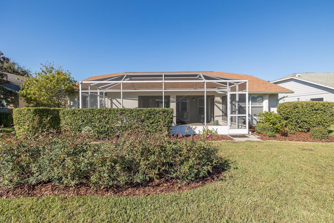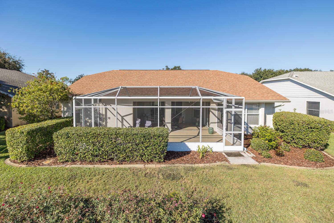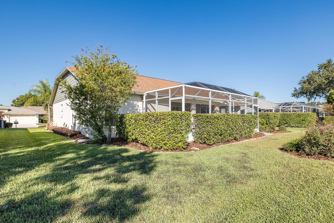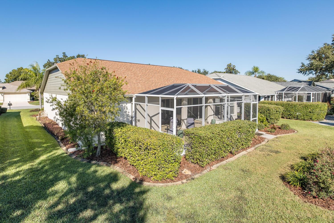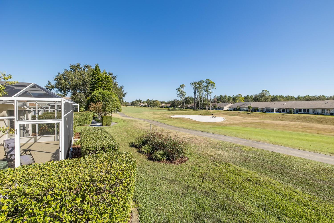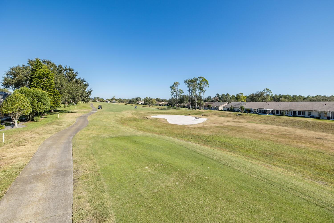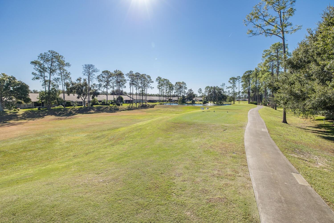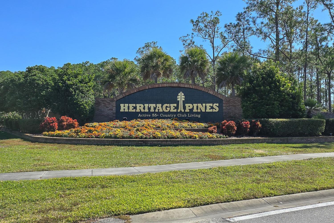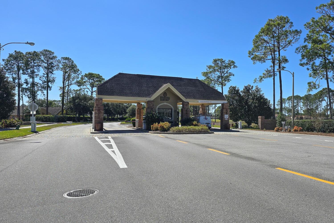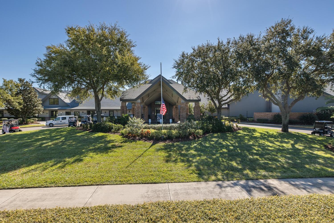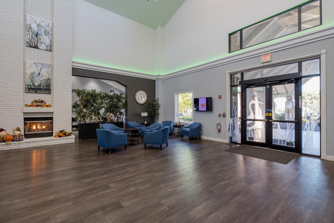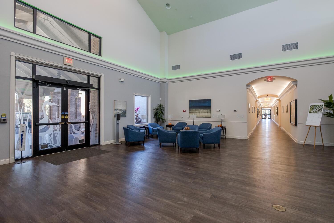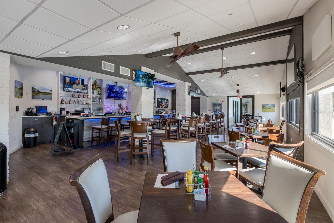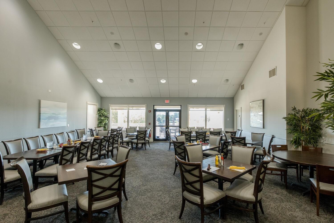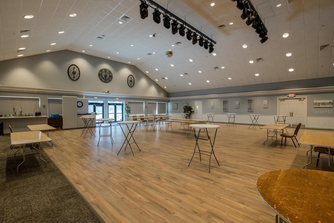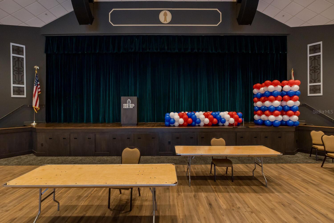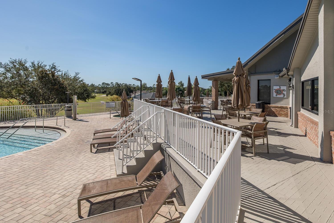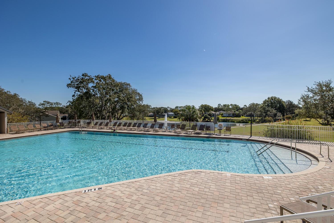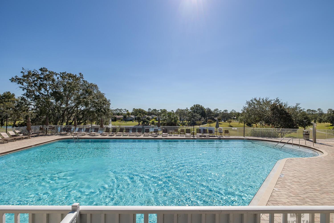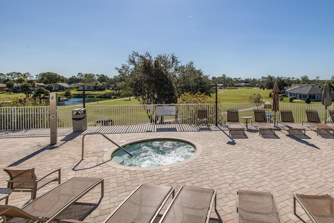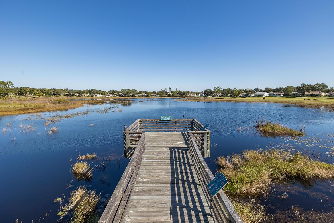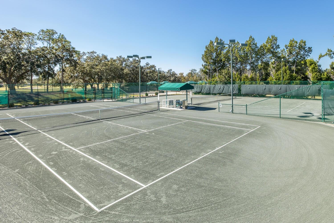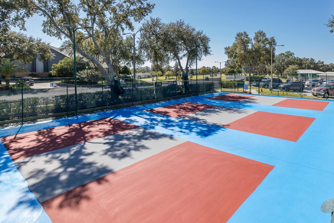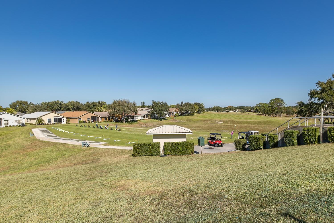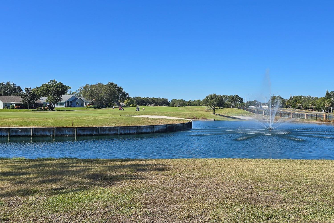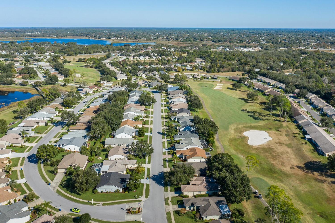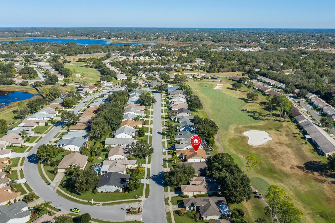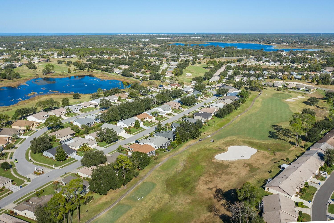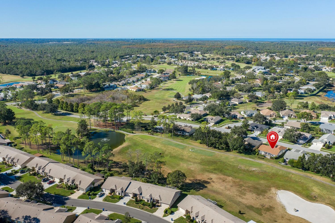18446 Grand Club Drive, HUDSON, FL 34667
Contact Tropic Shores Realty
Schedule A Showing
Request more information
- MLS#: W7880783 ( Residential )
- Street Address: 18446 Grand Club Drive
- Viewed: 133
- Price: $359,900
- Price sqft: $135
- Waterfront: No
- Year Built: 2003
- Bldg sqft: 2665
- Bedrooms: 3
- Total Baths: 2
- Full Baths: 2
- Garage / Parking Spaces: 2
- Days On Market: 98
- Additional Information
- Geolocation: 28.4264 / -82.6194
- County: PASCO
- City: HUDSON
- Zipcode: 34667
- Subdivision: Heritage Pines Village 24
- Provided by: RE/MAX MARKETING SPECIALISTS
- Contact: Steven Jessings
- 352-686-0540

- DMCA Notice
-
DescriptionStunning! Completely remodeled in 2025 highly desirable bermuda model home now available! A must see 3 bedroom, 2 full bath, 2 car garage home located on the 14th fairway that's been recently remodeled from top to bottom. Features and upgrades include the ever popular open kitchen to living room to dining room floorplan. High textures ceilings and walls. Beautiful real hard wood plank styled flooring through out. Beautifully done upgraded kitchen offers higher end real wood cabinetry with pull outs, custom tiled backsplash, granite counter tops, kitchen isle, recessed lighting, double door pantry and all newer top of the line stainless steel appliance package. Kitchen, eat in kitchen area, living room with four sliding glass doors offer unobtrusive views of the spacious lanai and golf course. Larger primary bedroom and en suite feature extended wood flooring, custom lighting and drapery, three additional windows and sliding glass doors offer plenty of additional natural light. Walk in closets, custom installed wood double vanity sinks, quartz counter top, tiled flooring, inlayed sinks, new faucets, dual mirrors and light fixtures. Custom built inlayed tiled walk in shower, rail bars, new fixtures and a barn door custom sliding glass door. Larger second and third bedroom offer the extended wood flooring, built in closets and both offer easy access to the updated full sized second bath. Primary suite, living room and kitchen offer access to the spacious oversized 28 x 18 screened in lanai which offers a great area to relax, enjoy the golfing views and perfect for family bbq's and entertaining family and friends. Youve worked hard all your life and youve earned the opportunity to enjoy your retirement surrounded by friends and neighbors in a safe and secure gated community with 24 hour security. Heritage pines is 55+ deed restricted community in hudson, florida that is affordable, beautifully maintained and allows you to live your retirement in the style you choose. Whether that lifestyle is active or more relaxed, you can find it here at heritage pines.
Property Location and Similar Properties
Features
Appliances
- Dishwasher
- Disposal
- Microwave
- Range
- Refrigerator
Association Amenities
- Cable TV
- Fitness Center
- Gated
- Golf Course
- Maintenance
- Pickleball Court(s)
- Pool
- Security
- Tennis Court(s)
Home Owners Association Fee
- 155.00
Home Owners Association Fee Includes
- Guard - 24 Hour
- Cable TV
- Pool
- Internet
- Maintenance Grounds
- Recreational Facilities
- Security
Association Name
- Heritage Pins Homeowners
Association Phone
- 727-861-7784
Builder Model
- Bermuda
Carport Spaces
- 0.00
Close Date
- 0000-00-00
Cooling
- Central Air
Country
- US
Covered Spaces
- 0.00
Exterior Features
- Rain Gutters
- Sidewalk
- Sliding Doors
Flooring
- Ceramic Tile
- Wood
Furnished
- Furnished
Garage Spaces
- 2.00
Heating
- Central
- Electric
- Heat Pump
Insurance Expense
- 0.00
Interior Features
- Ceiling Fans(s)
- Eat-in Kitchen
- High Ceilings
- Kitchen/Family Room Combo
- Living Room/Dining Room Combo
- Open Floorplan
- Primary Bedroom Main Floor
- Solid Wood Cabinets
- Split Bedroom
- Stone Counters
- Thermostat
- Vaulted Ceiling(s)
- Walk-In Closet(s)
- Window Treatments
Legal Description
- HERITAGE PINES VILLAGE 24 PB 44 PG 137 LOT 6 OR 5647 PG 1695 OR 9764 PG 2182
Levels
- One
Living Area
- 1862.00
Lot Features
- Landscaped
- Level
- On Golf Course
- Sidewalk
Area Major
- 34667 - Hudson/Bayonet Point/Port Richey
Net Operating Income
- 0.00
Occupant Type
- Owner
Open Parking Spaces
- 0.00
Other Expense
- 0.00
Parcel Number
- 17-24-05-021.0-000.00-006.0
Parking Features
- Driveway
- Garage Door Opener
Pets Allowed
- Yes
Possession
- Close Of Escrow
Property Type
- Residential
Roof
- Shingle
Sewer
- Public Sewer
Style
- Contemporary
Tax Year
- 2024
Township
- 24
Utilities
- BB/HS Internet Available
- Cable Available
- Electricity Connected
- Phone Available
- Sewer Connected
- Underground Utilities
- Water Connected
View
- Golf Course
Views
- 133
Virtual Tour Url
- https://tours.perrellavirtualtours.com/2362072?idx=1
Water Source
- Public
Year Built
- 2003
Zoning Code
- MPUD



