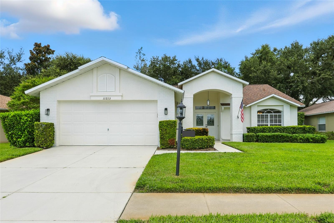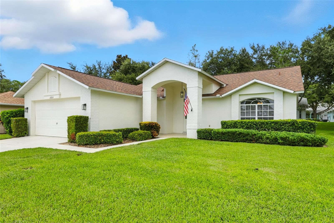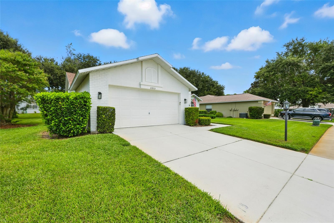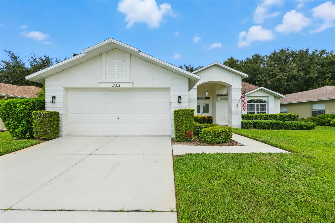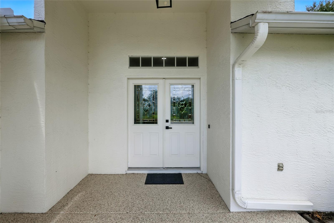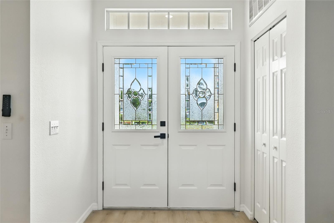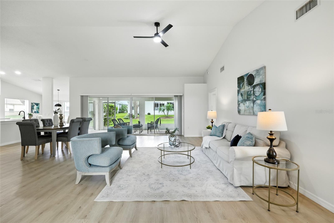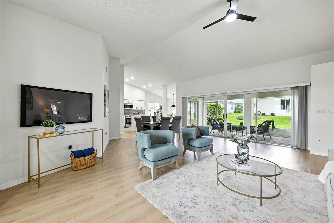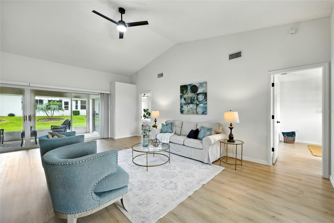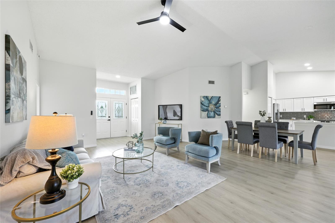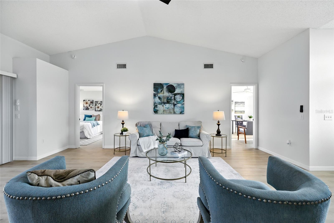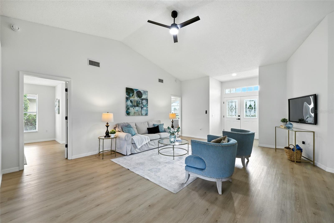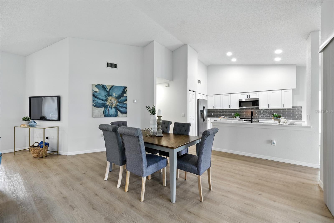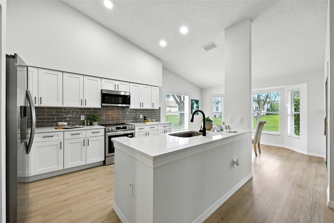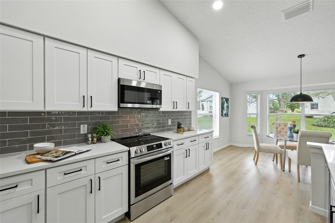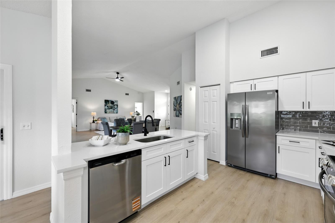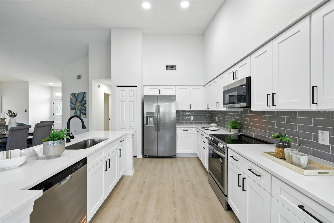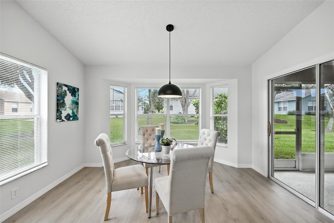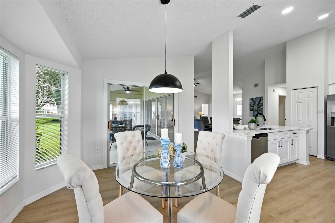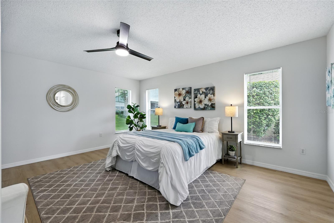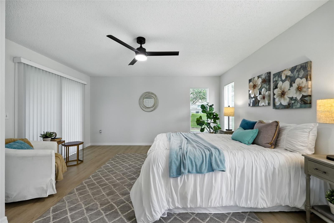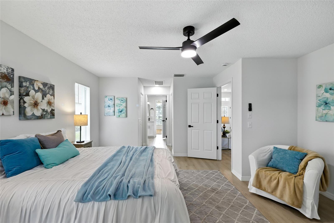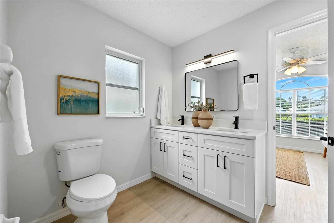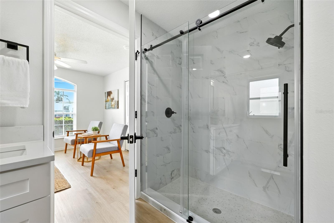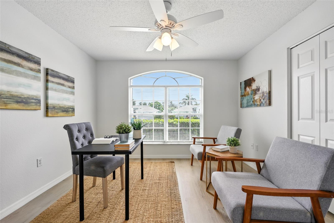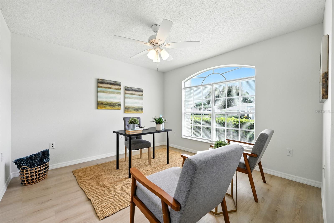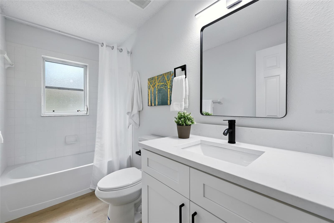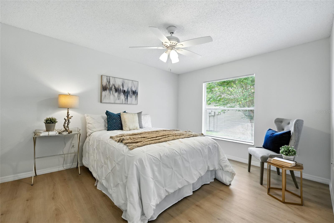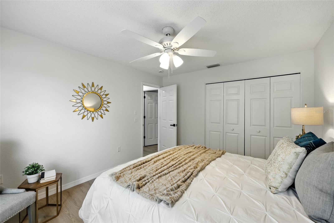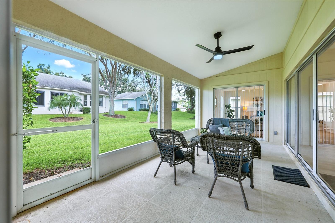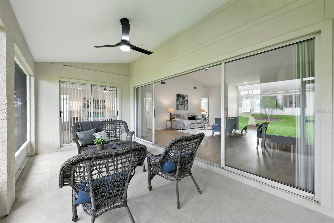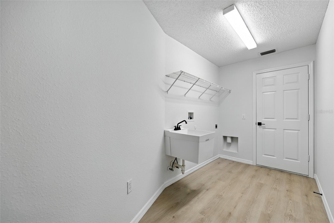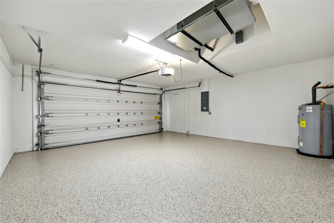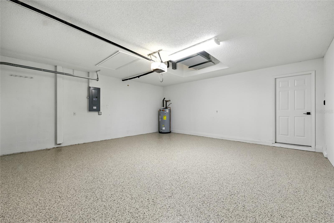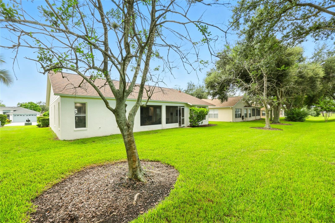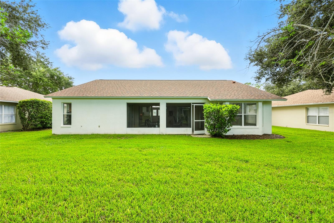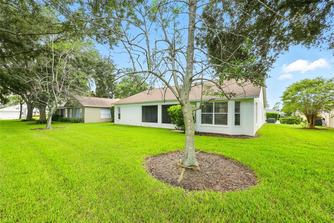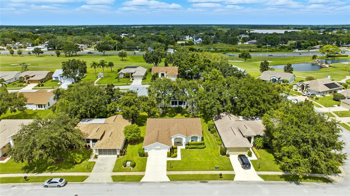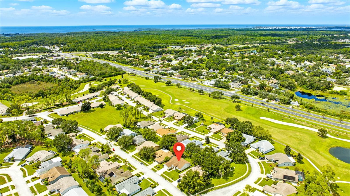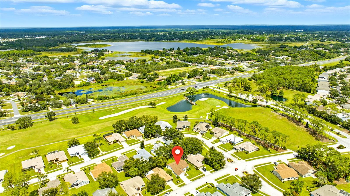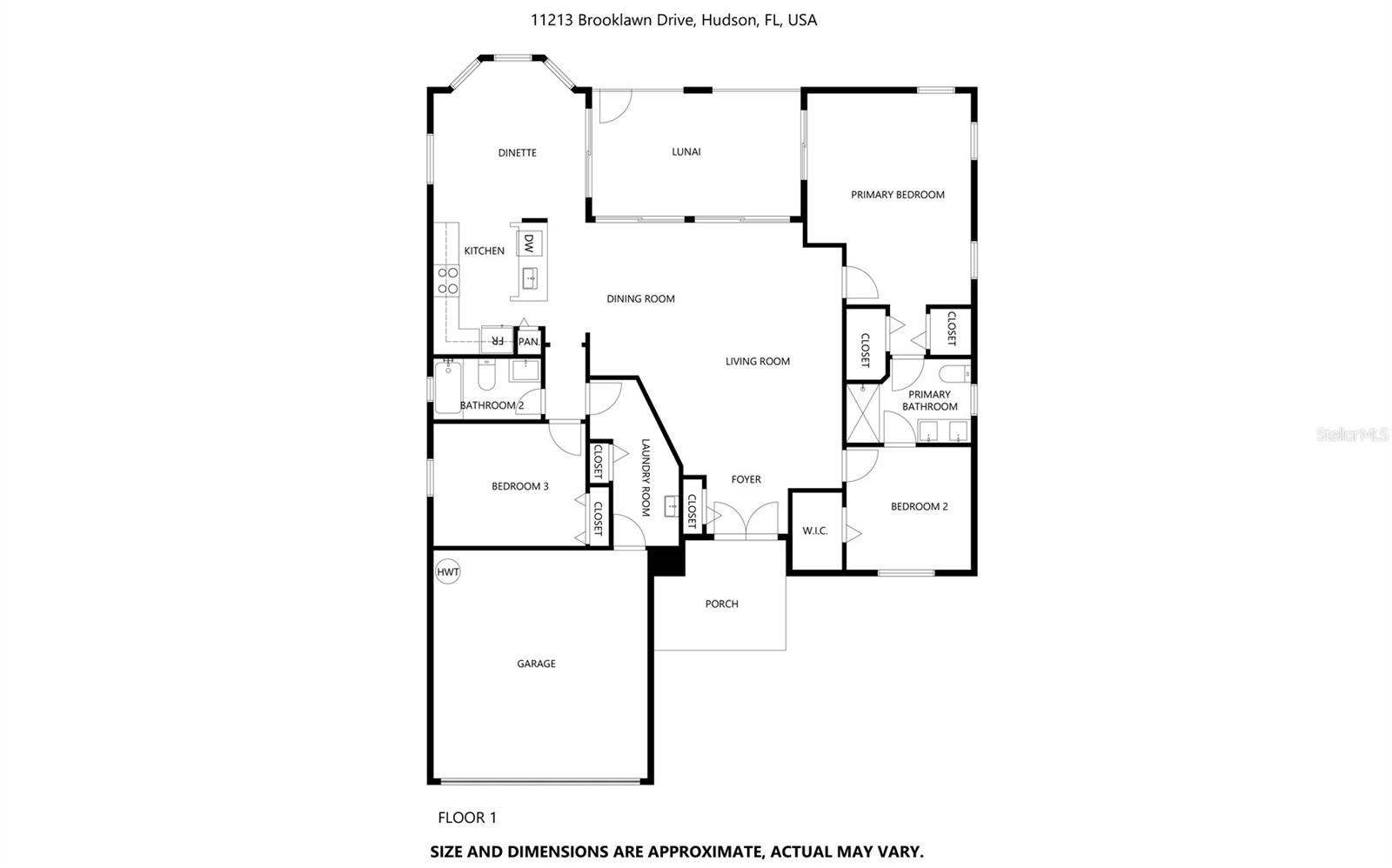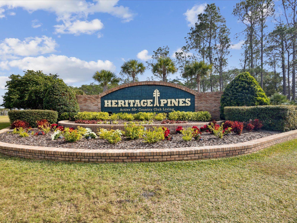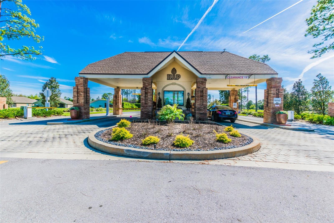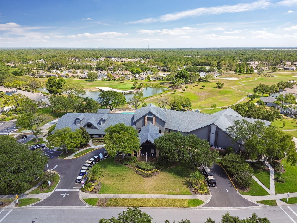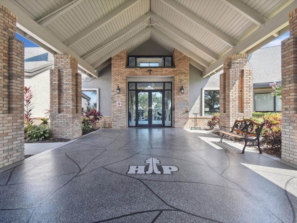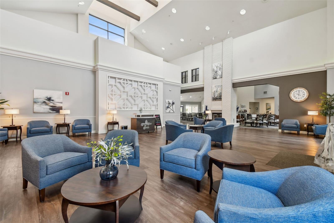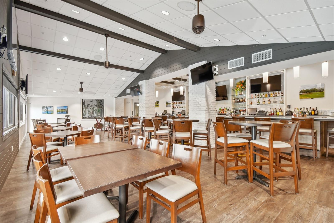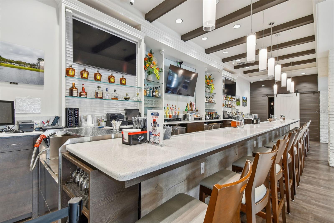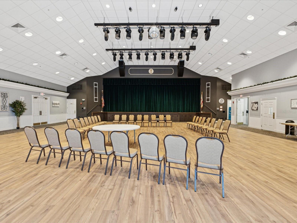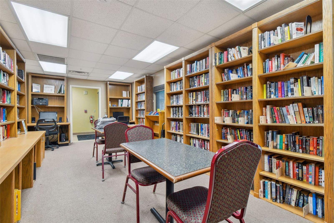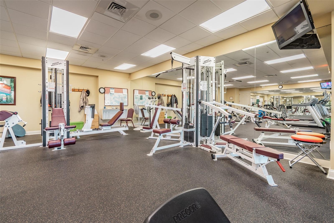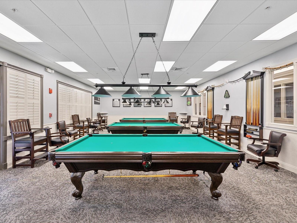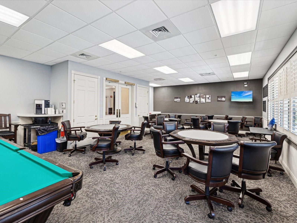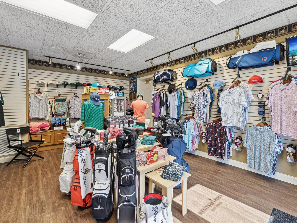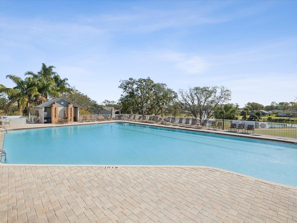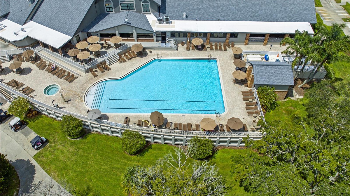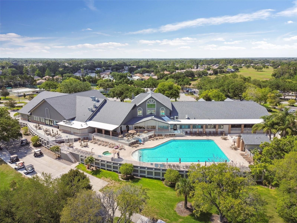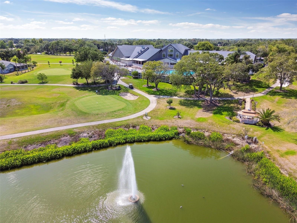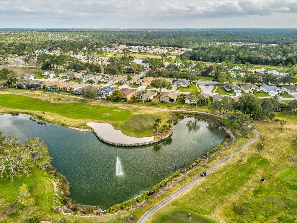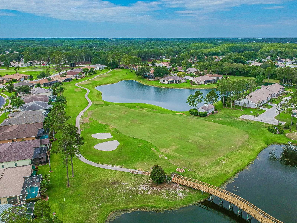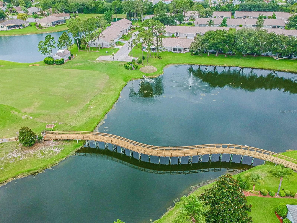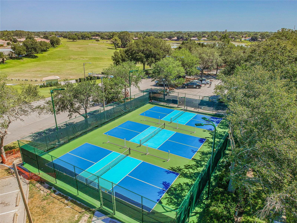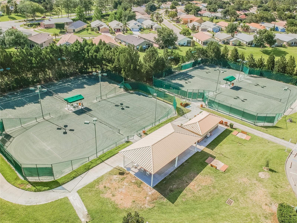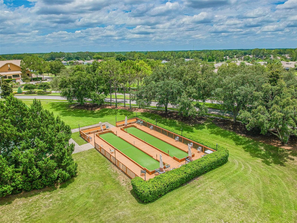11213 Brooklawn Drive, HUDSON, FL 34667
Contact Broker IDX Sites Inc.
Schedule A Showing
Request more information
- MLS#: W7878824 ( Residential )
- Street Address: 11213 Brooklawn Drive
- Viewed: 3
- Price: $339,000
- Price sqft: $129
- Waterfront: No
- Year Built: 2000
- Bldg sqft: 2629
- Bedrooms: 3
- Total Baths: 2
- Full Baths: 2
- Garage / Parking Spaces: 2
- Days On Market: 5
- Additional Information
- Geolocation: 28.4318 / -82.6296
- County: PASCO
- City: HUDSON
- Zipcode: 34667
- Subdivision: Heritage Pines Village 02 Rep
- Provided by: COLDWELL BANKER FIGREY&SONRES
- Contact: Cory Byrd
- 727-495-2424

- DMCA Notice
-
DescriptionWelcome to your newly remodeled home in the highly desirable, gated golf community of Heritage Pines. This beautifully updated 3 bedroom, 2 bath residence offers 1,834 square feet of stylish living space. A freshly epoxied entryway leads to elegant double doors, opening into a bright and spacious interior with soaring cathedral ceilings, modern fixtures, and luxury vinyl plank waterproof flooring throughout. The heart of the home is the stunning new kitchen, featuring custom cabinetry, quartz countertops, a modern backsplash, stainless steel appliances, a large island, closet pantry, and a sunny dinette areaall flowing seamlessly into the open dining and living room. The primary suite boasts dual walk in closets, sliding glass doors to the lanai, and direct access to a completely remodeled Jack and Jill bathroom with quartz topped dual sink vanity, modern fixtures, and a new walk in shower. This bathroom also connects to the versatile front bedroom, perfect as an office or guest space. On the opposite side of the home, youll find the third bedroom and an updated second bathroom. Additional highlights include a large indoor laundry room, a 2 car garage with freshly epoxied floors, and multiple access points leading to the covered and screened lanai. This move in ready home offers peace of mind with a brand new roof, a 2025 water heater, and a 2016 AC system. Heritage Pines residents enjoy resort style living with an 18 hole championship golf course, clubhouse with restaurant and bar, heated pool and spa, fitness center, tennis, pickleball, bocce, and more. HOA fees cover cable, internet, lawn care, and irrigation, ensuring a low maintenance lifestyle. Dont miss your chance to own this beautiful homebe sure to view the 3D virtual tour and schedule your private showing today!
Property Location and Similar Properties
Features
Appliances
- Convection Oven
- Dishwasher
- Disposal
- Electric Water Heater
- Microwave
- Range
- Refrigerator
Association Amenities
- Cable TV
- Clubhouse
- Fence Restrictions
- Fitness Center
- Gated
- Golf Course
- Optional Additional Fees
- Pickleball Court(s)
- Pool
- Recreation Facilities
- Security
- Shuffleboard Court
- Spa/Hot Tub
- Tennis Court(s)
Home Owners Association Fee
- 136.00
Home Owners Association Fee Includes
- Guard - 24 Hour
- Cable TV
- Common Area Taxes
- Pool
- Internet
- Maintenance Grounds
- Management
- Recreational Facilities
- Security
Association Name
- Celeste Nolan
Association Phone
- 727-861-7784
Carport Spaces
- 0.00
Close Date
- 0000-00-00
Cooling
- Central Air
Country
- US
Covered Spaces
- 0.00
Exterior Features
- Private Mailbox
- Rain Gutters
- Sidewalk
- Sliding Doors
Flooring
- Luxury Vinyl
Furnished
- Unfurnished
Garage Spaces
- 2.00
Heating
- Central
- Electric
Insurance Expense
- 0.00
Interior Features
- Cathedral Ceiling(s)
- Ceiling Fans(s)
- Eat-in Kitchen
- Living Room/Dining Room Combo
- Open Floorplan
- Solid Wood Cabinets
- Split Bedroom
- Stone Counters
- Thermostat
- Walk-In Closet(s)
- Window Treatments
Legal Description
- HERITAGE PINES VILLAGE 2 PB 36 PGS 141-142 LOT 21 OR 4532 PG 265
Levels
- One
Living Area
- 1834.00
Lot Features
- In County
- Landscaped
- Near Golf Course
- Sidewalk
- Paved
Area Major
- 34667 - Hudson/Bayonet Point/Port Richey
Net Operating Income
- 0.00
Occupant Type
- Vacant
Open Parking Spaces
- 0.00
Other Expense
- 0.00
Parcel Number
- 05-24-17-0050-00000-0210
Parking Features
- Driveway
- Garage Door Opener
- Ground Level
Pets Allowed
- Cats OK
- Dogs OK
- Yes
Possession
- Close Of Escrow
Property Type
- Residential
Roof
- Shingle
Sewer
- Public Sewer
Tax Year
- 2024
Township
- 24
Utilities
- Cable Available
- Electricity Connected
- Phone Available
- Public
- Sewer Connected
- Sprinkler Recycled
- Underground Utilities
- Water Connected
Virtual Tour Url
- www.asteroommls.com/pviewer?hideleadgen=1&token=oe-dCBTtsUuB7LmCWvHjuQ
Water Source
- Public
Year Built
- 2000
Zoning Code
- MPUD



