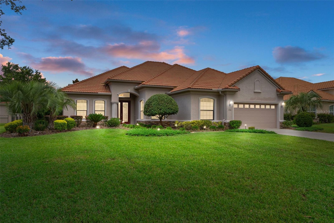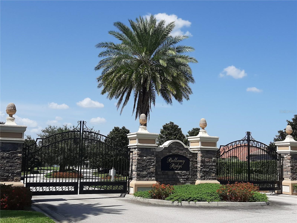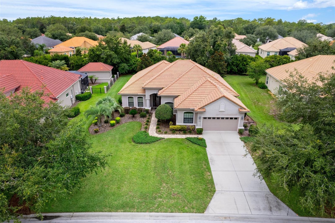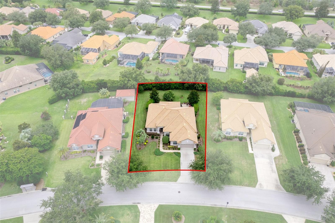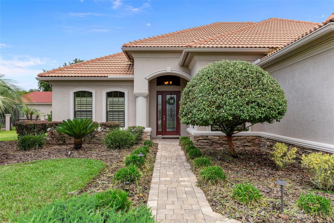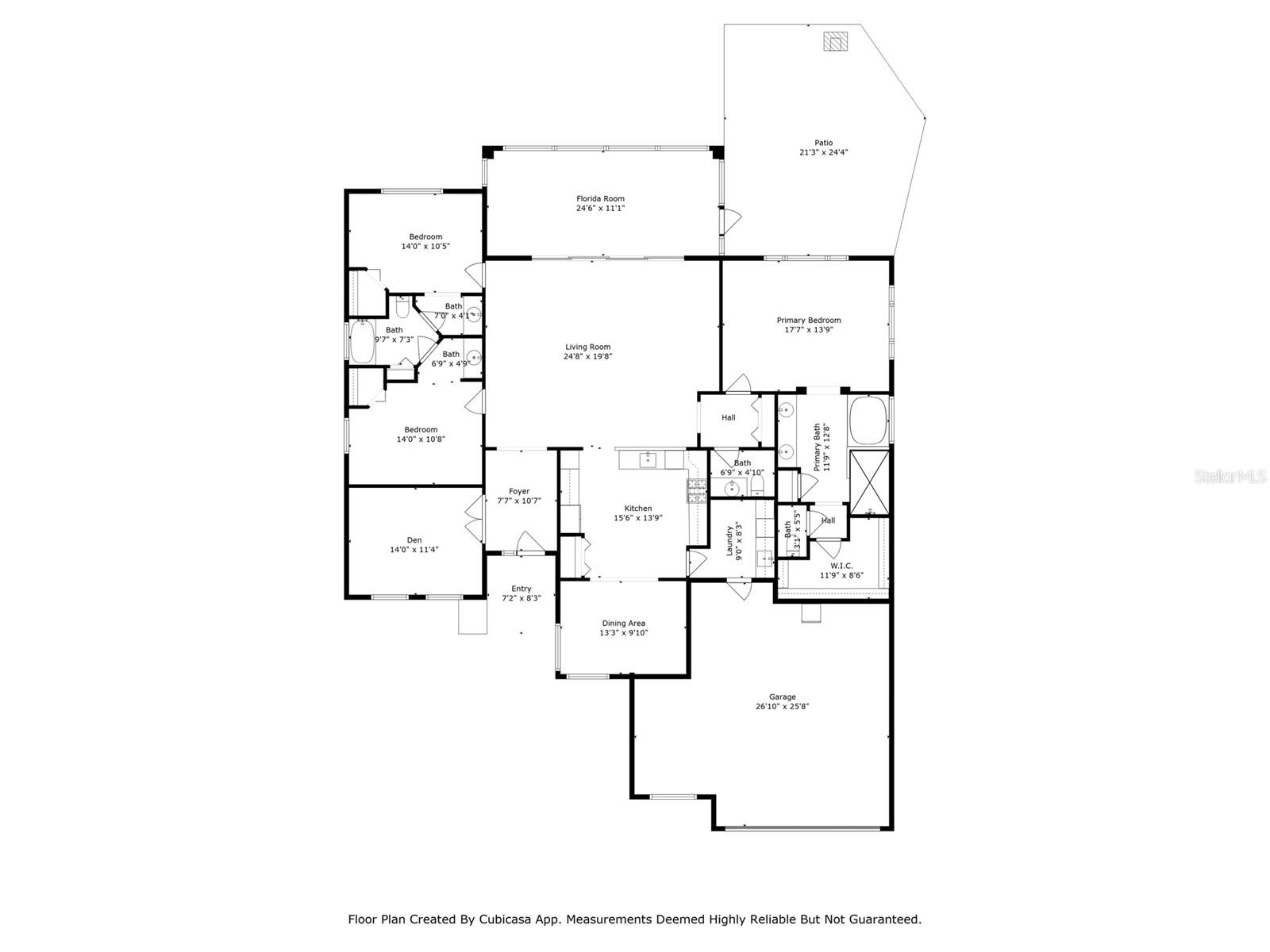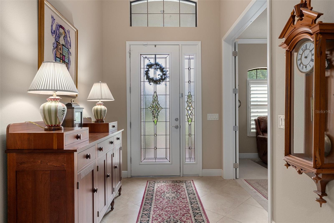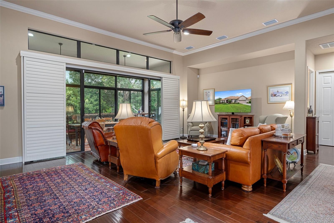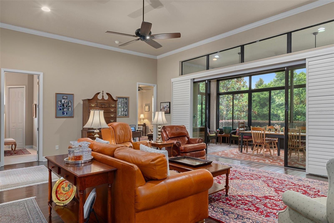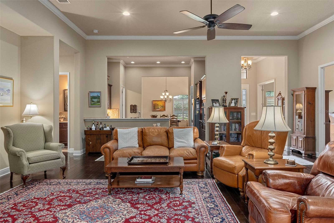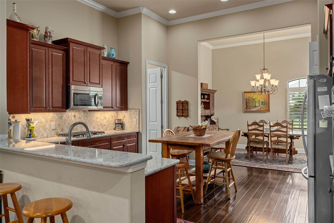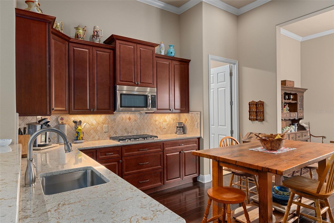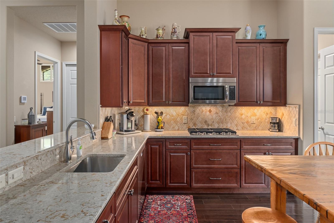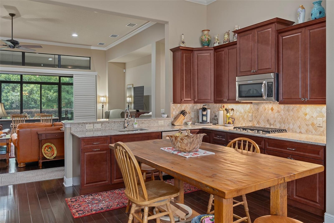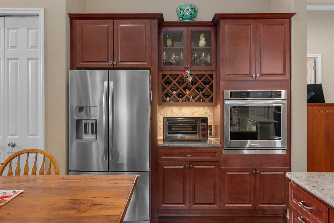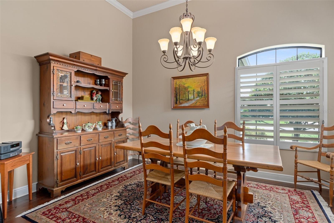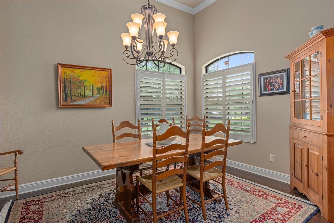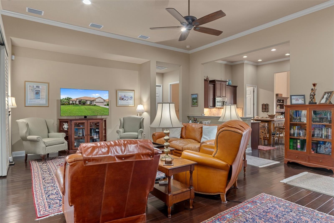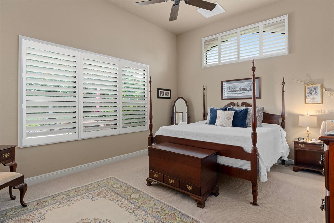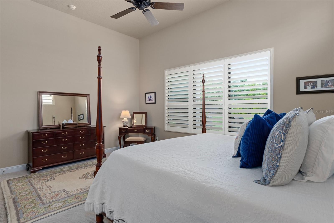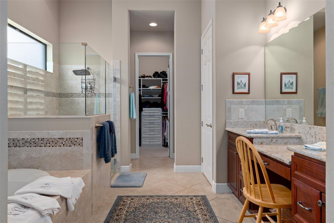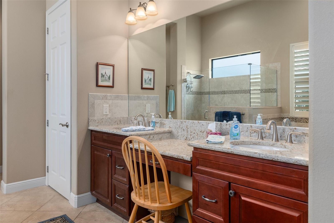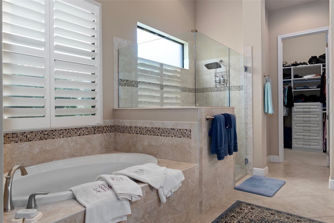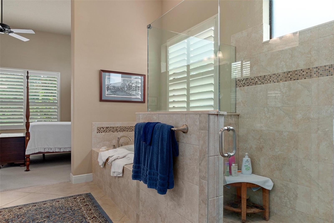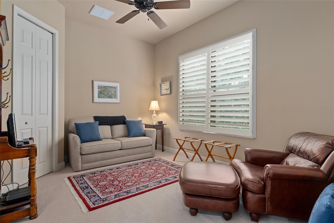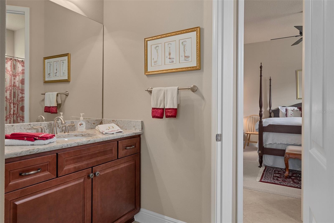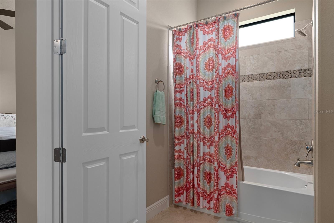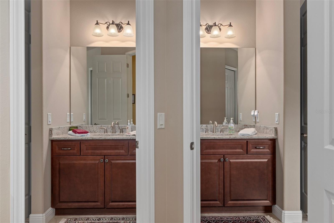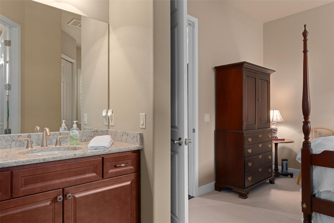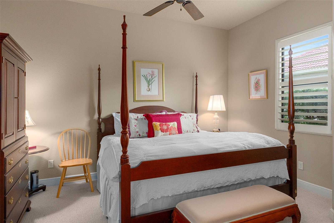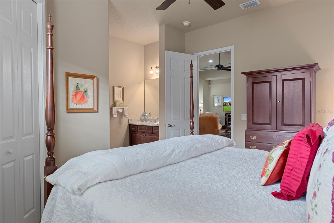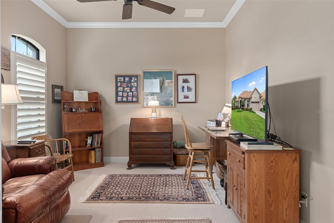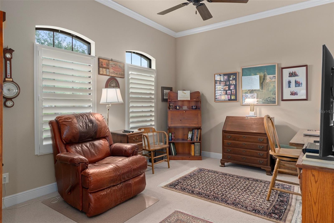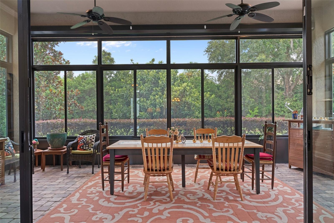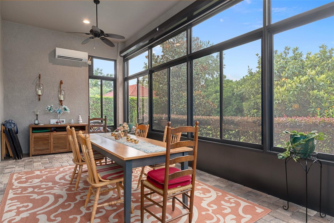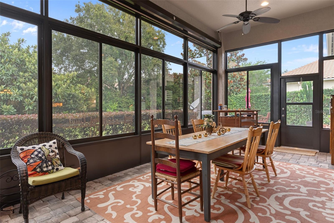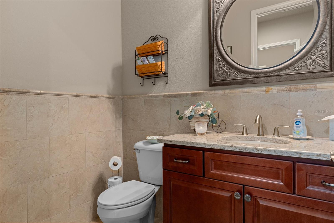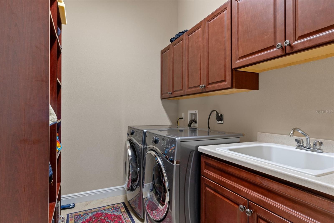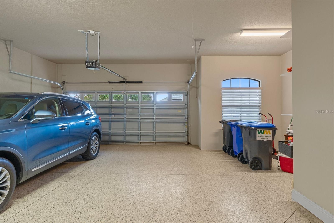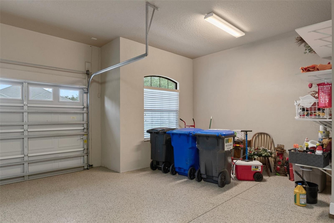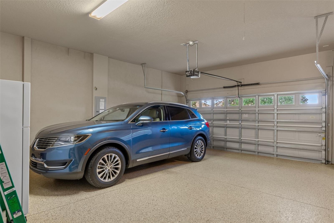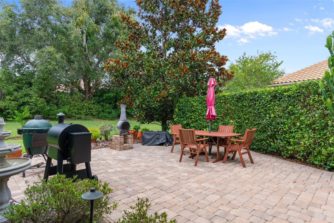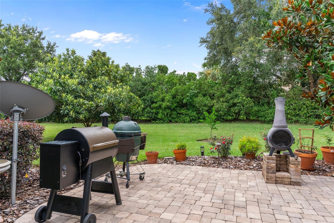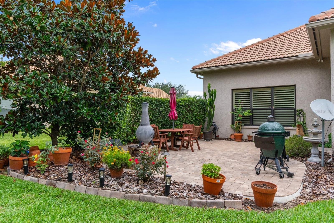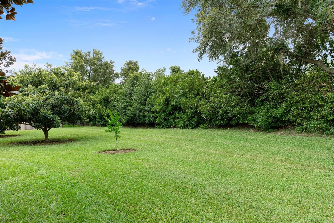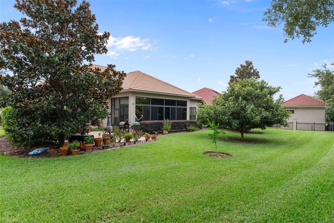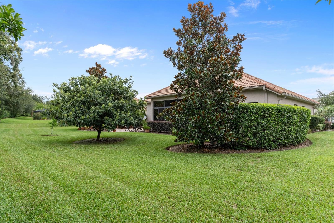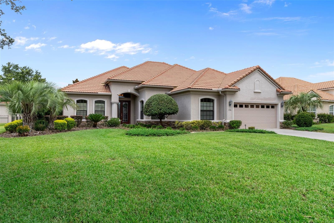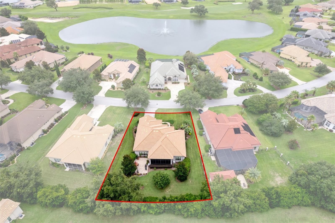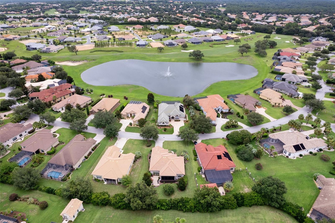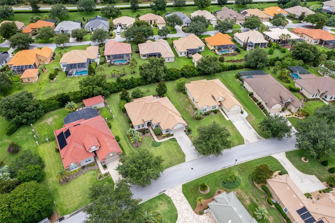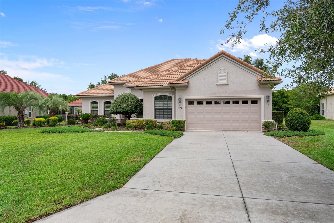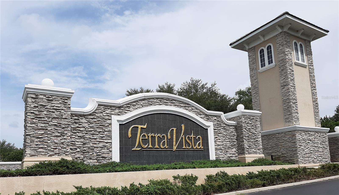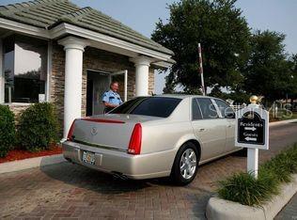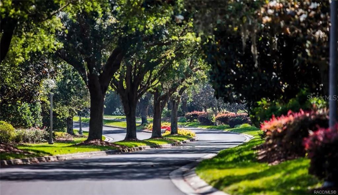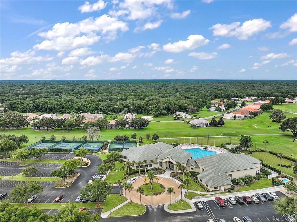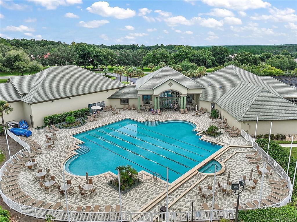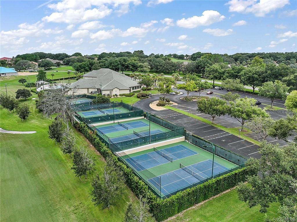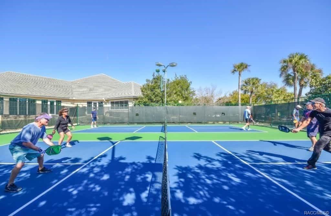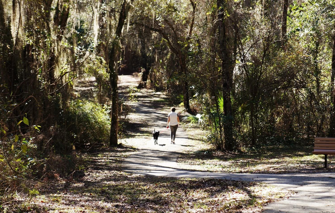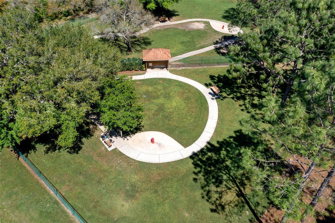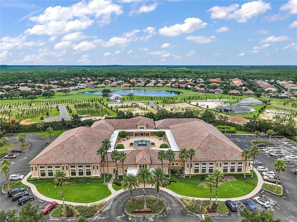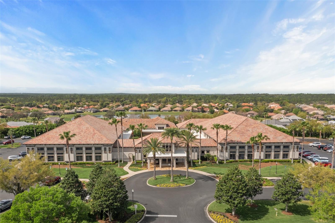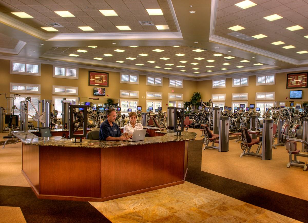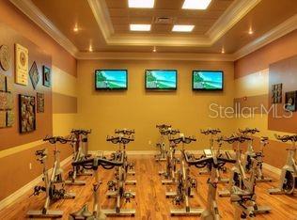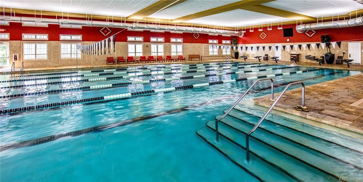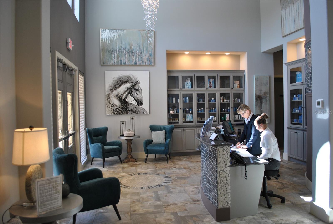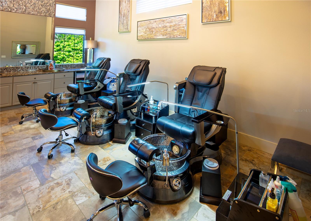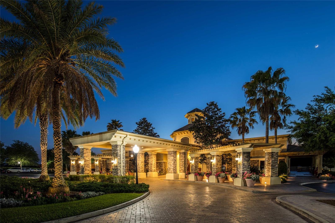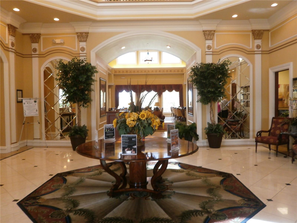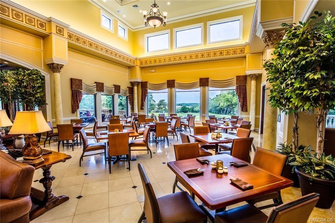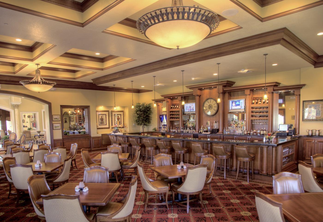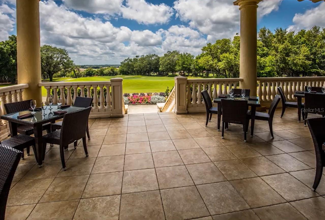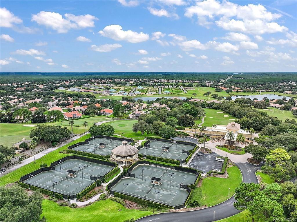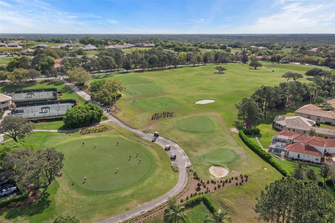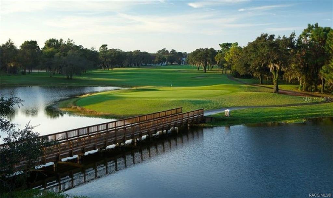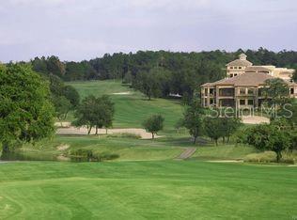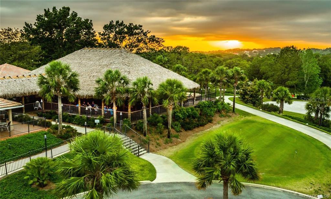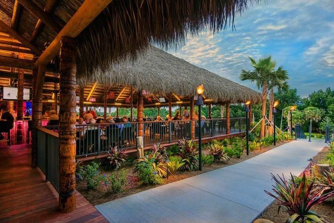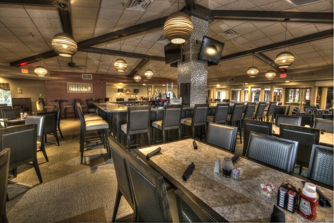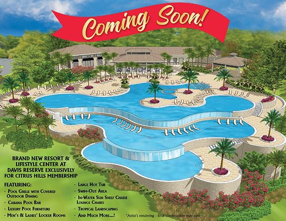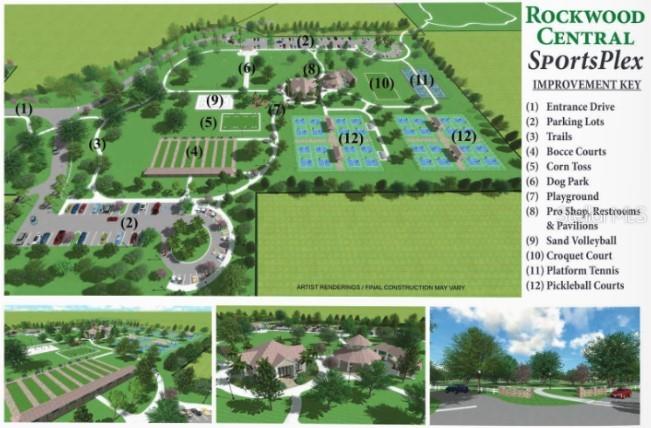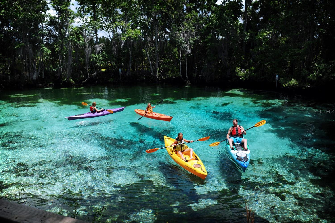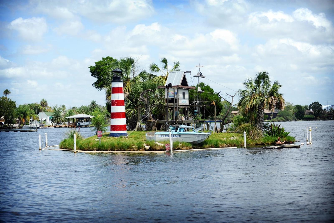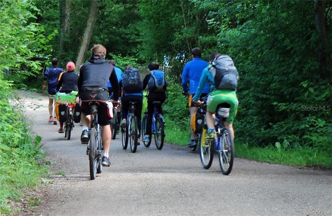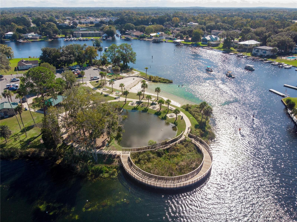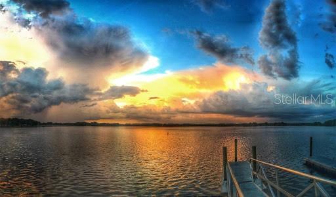1576 Eagle Ridge Path, HERNANDO, FL 34442
Contact Broker IDX Sites Inc.
Schedule A Showing
Request more information
- MLS#: W7877346 ( Residential )
- Street Address: 1576 Eagle Ridge Path
- Viewed: 132
- Price: $619,000
- Price sqft: $192
- Waterfront: No
- Year Built: 2015
- Bldg sqft: 3231
- Bedrooms: 3
- Total Baths: 3
- Full Baths: 2
- 1/2 Baths: 1
- Days On Market: 48
- Additional Information
- Geolocation: 28.8857 / -82.4645
- County: CITRUS
- City: HERNANDO
- Zipcode: 34442
- Subdivision: Terra Vista Bellamy Rdg
- Elementary School: Forest Ridge
- Middle School: Lecanto
- High School: Lecanto

- DMCA Notice
-
DescriptionCasual elegance abounds in this enhanced dali floorplan in the highly desirable & separately gated bellamy ridge in the premiere gated community of terra vista at citrus hills. This quality built home is perched 89 ft above sea level, ensuring peace of mind (safe from storm surge & no flood insurance required). The spectacular 3 bed/2. 5 bath home features a generous great room, large primary suite, spacious den/study, a cook's kitchen w/adjacent dining area, a split floor plan w/2 guest bedrooms each w/its own sink/vanity & an adjoining jack & jill bath, ideal for guests. The rear guest bedroom is currently configured as a sitting room but makes a great bedroom overlooking the secluded backyard. The leaded glass entry door illuminates the entry foyer, guiding you to the warm hardwood floors that enhance the great room, and extend into the kitchen & dining area. A quartz counter breakfast bar separates the great room from the kitchen where there's plenty of storage in 42 upper cabinets, deep bottom drawers, & a large pantry w/sturdy wooden shelves. The 5 burner gas cooktop, built in wall oven, & quality stainless steel appliances round out the kitchen. You'll appreciate the additional built in storage in the interior laundry room located just off the kitchen. The spacious primary suite is split away from guest bedrooms, overlooks the spacious backyard & patio. Enjoy your own spa like experience in the primary bath, featuring a separate soaking tub and a frameless walk in shower. The large vanity w/dual sinks (separated by a make up vanity), private water closet, and spacious linen closet complete the primary bath. The large walk in closet is enhanced w/a built in closet organization system. This beautiful home is adorned w/popular additional features such as plantation shutters, crown molding, hardwood floors, extended cabinetry, added recessed lighting, epoxy coated garage floor, & more. The year round florida room is ideal for entertaining w/its own split ac/heat system, energy efficient tinted windows, & motorized sunshade. Its versatility provides a variety of options for the use of this space. From here, exit outside to the expansive paver patio, great for bbqs, yet still leaving plenty of room to add a pool on this oversized lot. Storage abounds in this great home & in the 2. 5 car oversized garage w/epoxy floor. This well maintained home is move in ready. Start living the florida lifestyle youve dreamed of in this value priced quality built home and partaking in the world class amenities of citrus hills. Schedule your showing today!
Property Location and Similar Properties
Features
Appliances
- Built-In Oven
- Cooktop
- Dishwasher
- Disposal
- Dryer
- Exhaust Fan
- Gas Water Heater
- Microwave
- Refrigerator
- Washer
Association Amenities
- Cable TV
- Clubhouse
- Fence Restrictions
- Fitness Center
- Gated
- Golf Course
- Optional Additional Fees
- Park
- Pickleball Court(s)
- Playground
- Pool
- Racquetball
- Recreation Facilities
- Sauna
- Spa/Hot Tub
- Tennis Court(s)
- Trail(s)
Home Owners Association Fee
- 21.00
Home Owners Association Fee Includes
- Guard - 24 Hour
- Cable TV
- Common Area Taxes
- Pool
- Escrow Reserves Fund
- Internet
- Private Road
- Recreational Facilities
Association Name
- Michelle's Accounting
Association Phone
- 352-746-1855
Carport Spaces
- 0.00
Close Date
- 0000-00-00
Cooling
- Central Air
Country
- US
Covered Spaces
- 0.00
Exterior Features
- Lighting
- Rain Gutters
- Shade Shutter(s)
- Sliding Doors
- Sprinkler Metered
Flooring
- Carpet
- Ceramic Tile
- Wood
Furnished
- Unfurnished
Garage Spaces
- 2.00
Green Energy Efficient
- Windows
Heating
- Central
- Electric
- Exhaust Fan
- Heat Pump
High School
- Lecanto High School
Insurance Expense
- 0.00
Interior Features
- Built-in Features
- Ceiling Fans(s)
- Crown Molding
- Eat-in Kitchen
- High Ceilings
- Open Floorplan
- Primary Bedroom Main Floor
- Solid Wood Cabinets
- Split Bedroom
- Stone Counters
- Thermostat
- Walk-In Closet(s)
- Window Treatments
Legal Description
- BELLAMY RIDGE PB 18 PGS 2-5 LOT 62
Levels
- One
Living Area
- 2545.00
Lot Features
- In County
- Landscaped
- Level
- Near Golf Course
- Paved
Middle School
- Lecanto Middle School
Area Major
- 34442 - Hernando
Net Operating Income
- 0.00
Occupant Type
- Owner
Open Parking Spaces
- 0.00
Other Expense
- 0.00
Parcel Number
- 18E-18S-25-0260-00000-0620
Parking Features
- Driveway
- Garage Door Opener
- Golf Cart Garage
- Oversized
Pets Allowed
- Yes
Possession
- Close Of Escrow
- Negotiable
Property Type
- Residential
Roof
- Tile
School Elementary
- Forest Ridge Elementary School
Sewer
- Public Sewer
Style
- Mediterranean
Tax Year
- 2024
Township
- 18
Utilities
- BB/HS Internet Available
- Cable Connected
- Electricity Connected
- Natural Gas Connected
- Phone Available
- Public
- Sewer Connected
- Sprinkler Meter
- Underground Utilities
- Water Connected
View
- Garden
Views
- 132
Virtual Tour Url
- https://mls.ricoh360.com/e2797d15-7b2a-4bc4-a8fa-e9fa8c6478bd
Water Source
- Public
Year Built
- 2015
Zoning Code
- PDR



