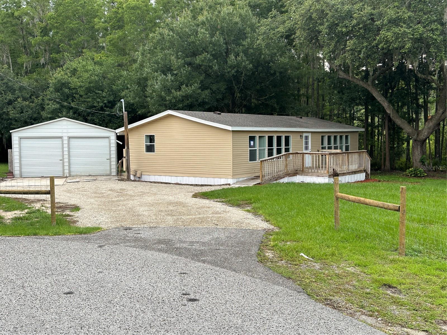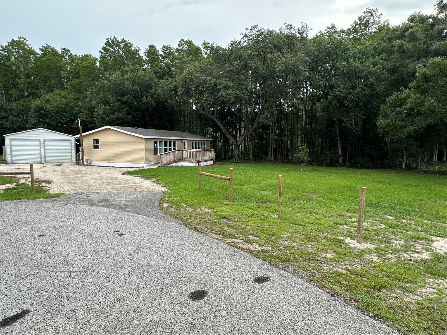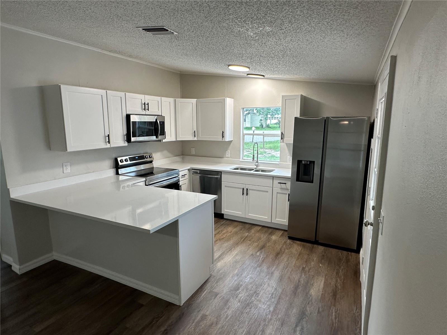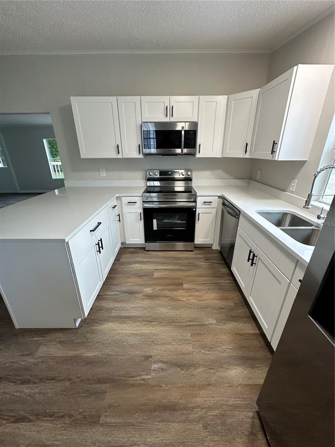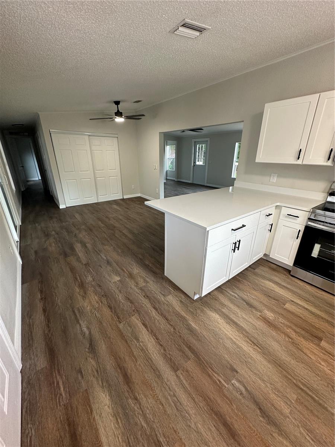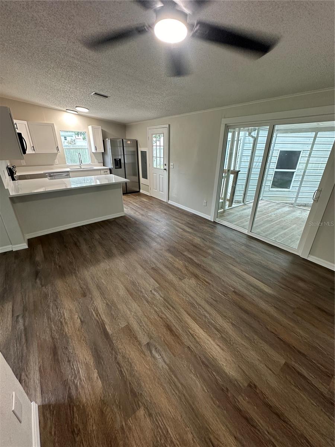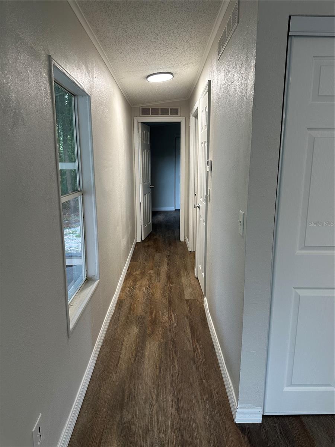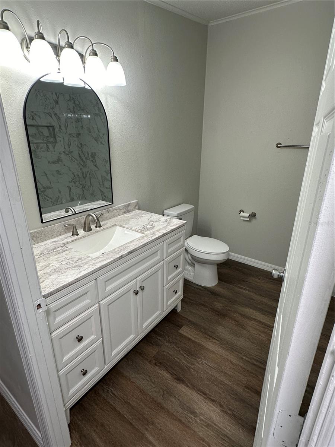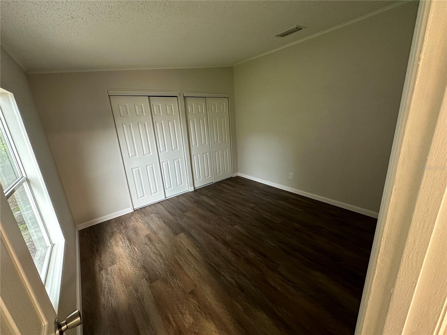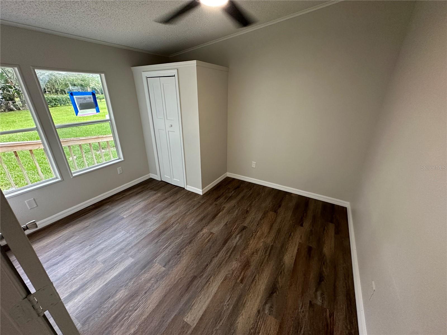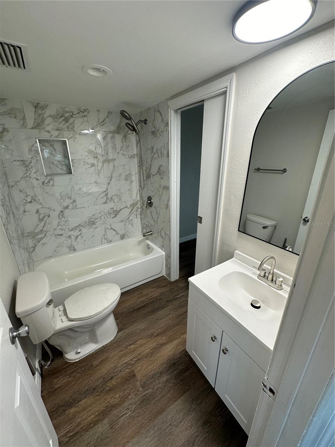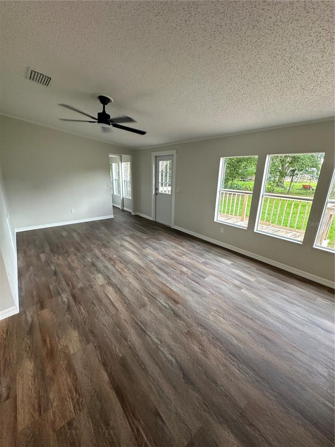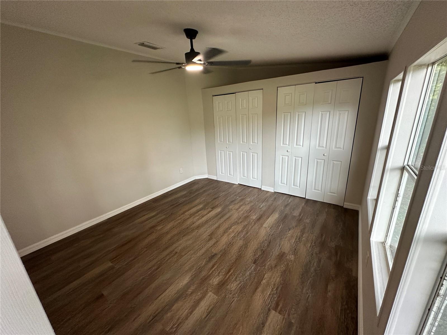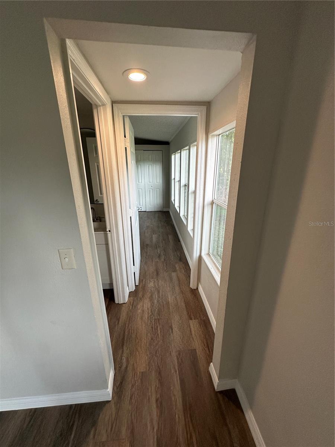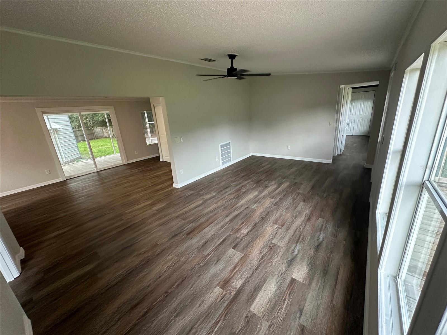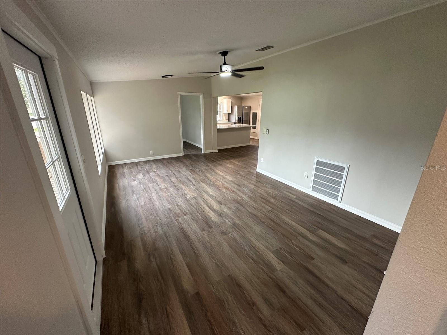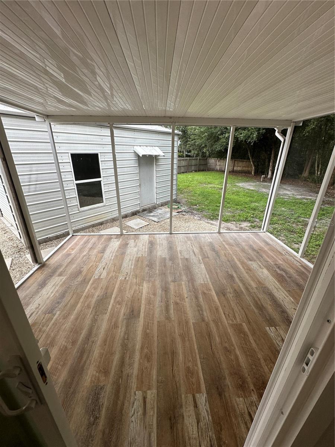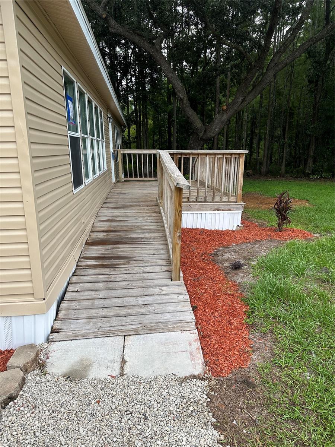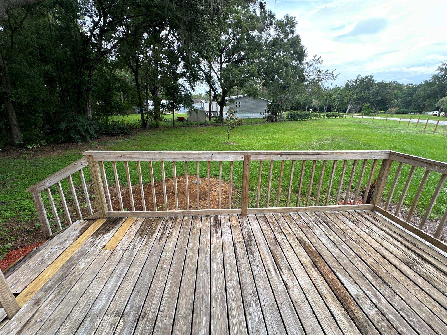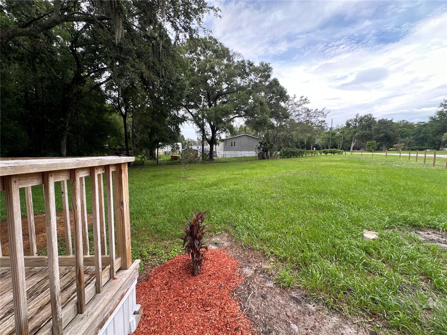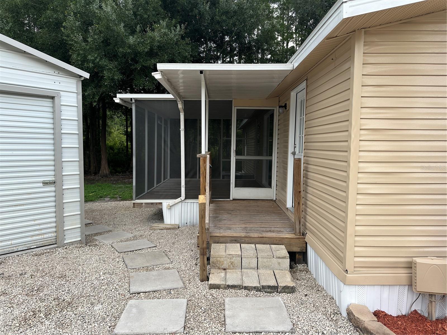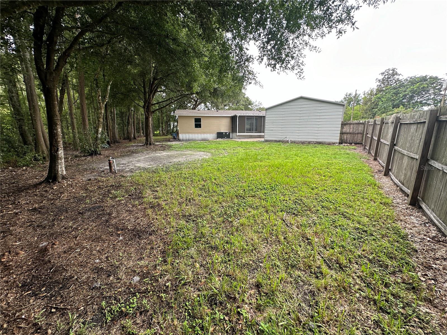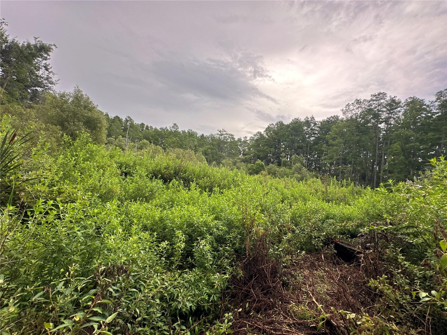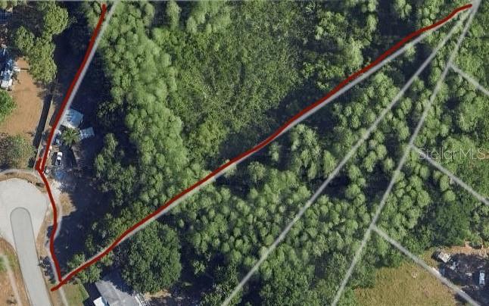10741 Pomelo Court, NEW PORT RICHEY, FL 34654
Contact Broker IDX Sites Inc.
Schedule A Showing
Request more information
- MLS#: W7876954 ( Residential )
- Street Address: 10741 Pomelo Court
- Viewed: 2
- Price: $239,900
- Price sqft: $200
- Waterfront: No
- Year Built: 1994
- Bldg sqft: 1200
- Bedrooms: 3
- Total Baths: 2
- Full Baths: 2
- Days On Market: 2
- Additional Information
- Geolocation: 28.3275 / -82.6363
- County: PASCO
- City: NEW PORT RICHEY
- Zipcode: 34654
- Subdivision: Bear Creek Estates

- DMCA Notice
-
DescriptionWelcome to this freshly updated home on a quiet cul de sac! With brand new roof and A/C in 2025, you'll be set and have peace of mind. Step inside to find the whole home to be completely updated, so all you have to do is move in! Modern updates start in the kitchen with brand new appliances, cabinets, and counters. Then, continue into the rest of the home with new flooring, tile, etc. The split plan 3 bedrooms and 2 bathrooms, have plenty of space to unpack and unwind. Outside, you'll find the handicap accessible front deck, for ease. Additionally, one of the bathroom openings is 36 inches wide for better access. The septic has recently been inspected and serviced, along with the a brand new deep well. The property also has a water softener. If you need space to park cars/toys or store belongings, the 22x22 metal building will be perfect, and it even has electric! Enjoy the 1.7 acres off your screened in back porch, just off the kitchen. Close to all shopping, dining, and Suncoast Parkway. Don't wait and schedule a showing to see all this property has to offer!
Property Location and Similar Properties
Features
Accessibility Features
- Accessible Approach with Ramp
- Accessible Full Bath
Appliances
- Convection Oven
- Dishwasher
- Microwave
- Refrigerator
- Water Softener
Home Owners Association Fee
- 0.00
Carport Spaces
- 0.00
Close Date
- 0000-00-00
Cooling
- Central Air
Country
- US
Covered Spaces
- 0.00
Exterior Features
- Other
- Private Mailbox
- Storage
Fencing
- Fenced
- Wood
Flooring
- Luxury Vinyl
Garage Spaces
- 2.00
Heating
- Central
Insurance Expense
- 0.00
Interior Features
- Eat-in Kitchen
- Kitchen/Family Room Combo
- Split Bedroom
Legal Description
- BEAR CREEK ESTATES UNIT TWO UNRECORDED PLAT TRACT 155 DESC AS COM AT SW COR OF SECTION 8 TOWNSHIP 25 SOUTH RANGE 17 EAST TH S89DEG28' 57"E ALG SOUTH LINE OF SECTION 8 1000.0 FT TH NORTH 3980.04 FT TH WEST 1601.84 FT FOR POB TH S57DEG16' 28"W 580.73 F T TH S73DEG06' 05"W 25.00 FT TH 88.26 FT ALG ARC OF CURVE R RAD 925.00 FT CHDBRG & DIST N14DEG09' 55"W 88.22 FT TO POINT "A" TH N26DEG18' 19"E 270.13 FT TH S89DEG06' 16"E 414.40 FT TO POB SWLY 25.00 FT THEREOF & THAT PORTION LYING WITHIN 50.00 FT OF POINT "A" BEING RESERVED FOR ROAD RIGHT- OF-WAY FOR INGRESS & EGRESS
Levels
- One
Living Area
- 1200.00
Lot Features
- Cul-De-Sac
Area Major
- 34654 - New Port Richey
Net Operating Income
- 0.00
Occupant Type
- Vacant
Open Parking Spaces
- 0.00
Other Expense
- 0.00
Other Structures
- Storage
- Workshop
Parcel Number
- 17-25-07-052.0-000.00-155.0
Parking Features
- Driveway
Possession
- Close Of Escrow
Property Type
- Residential
Roof
- Shingle
Sewer
- Septic Tank
Tax Year
- 2024
Township
- 25
Utilities
- BB/HS Internet Available
- Electricity Connected
- Water Connected
Virtual Tour Url
- https://www.propertypanorama.com/instaview/stellar/W7876954
Water Source
- Well
Year Built
- 1994
Zoning Code
- AR



