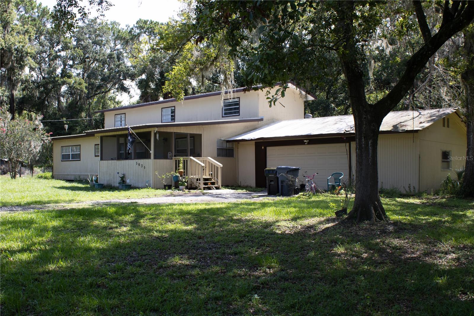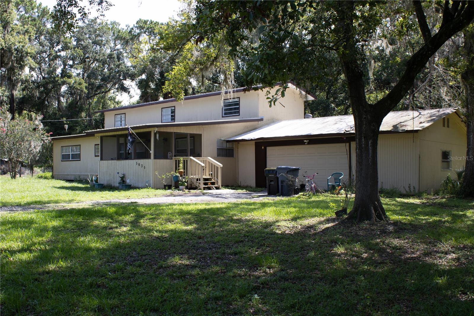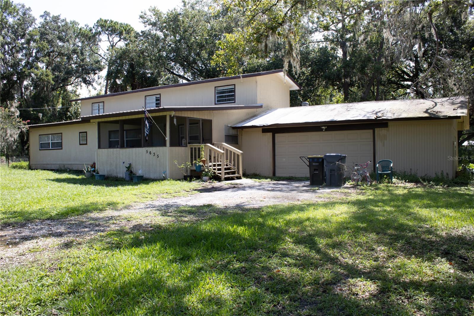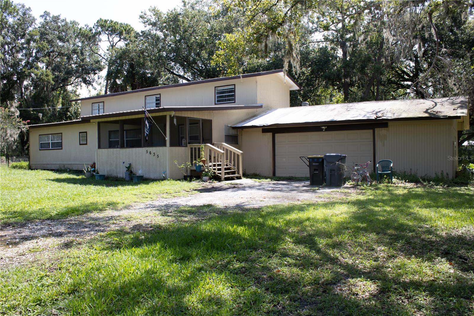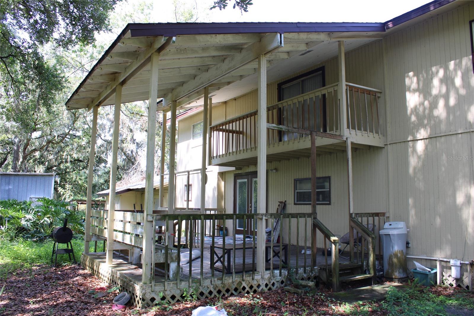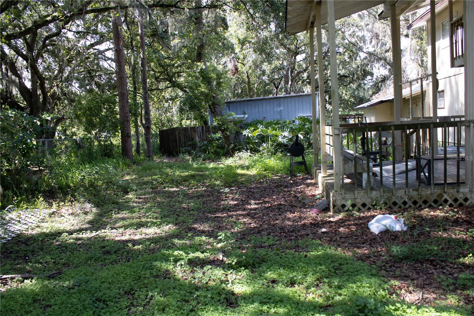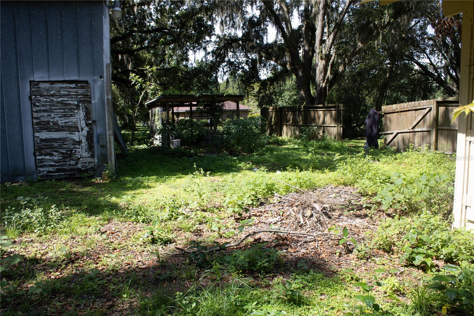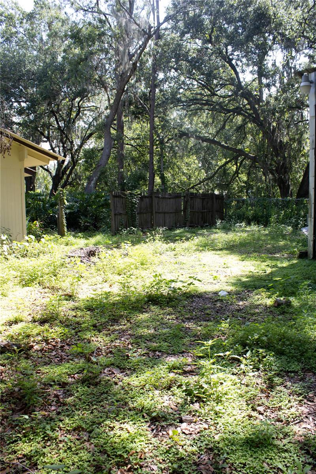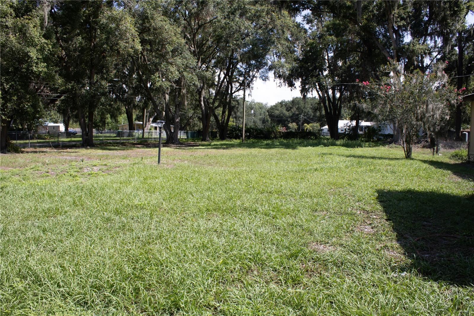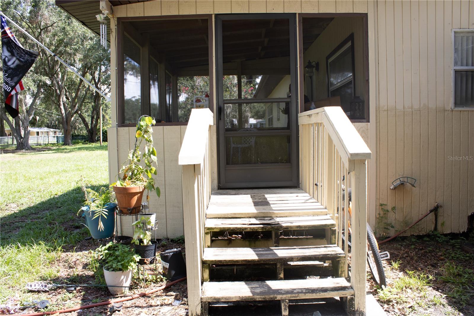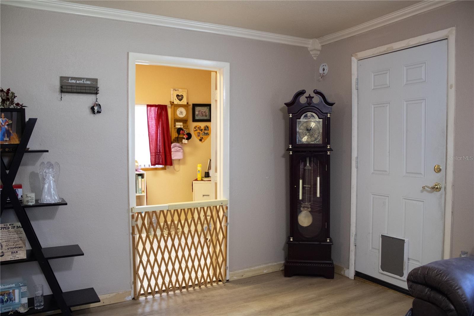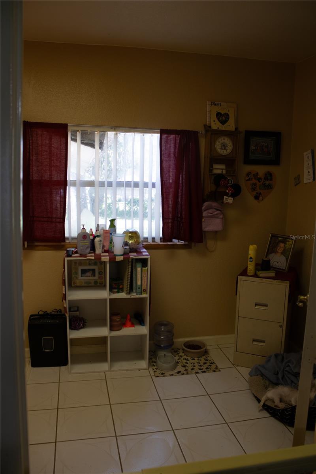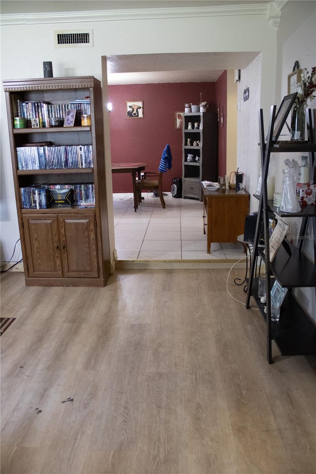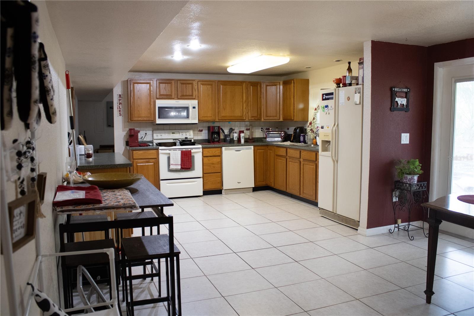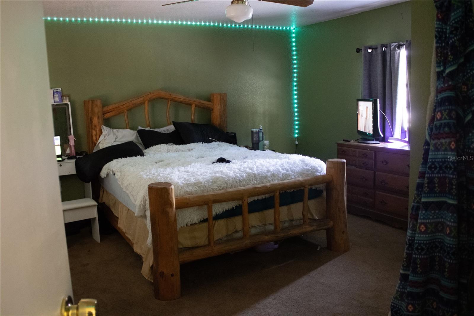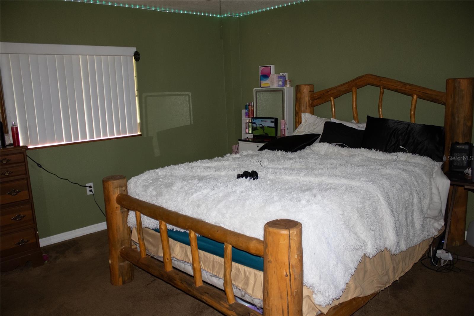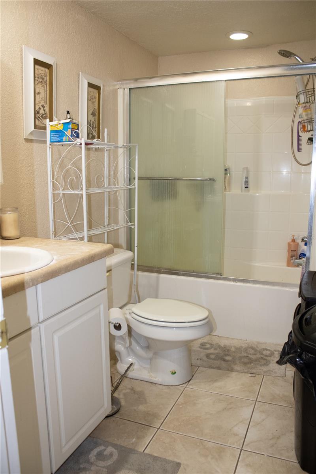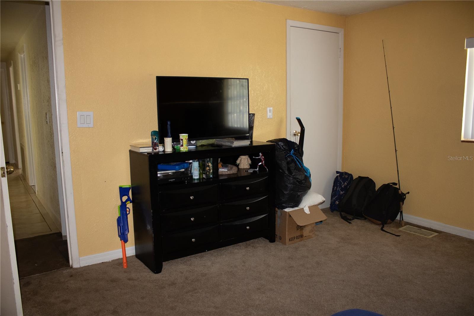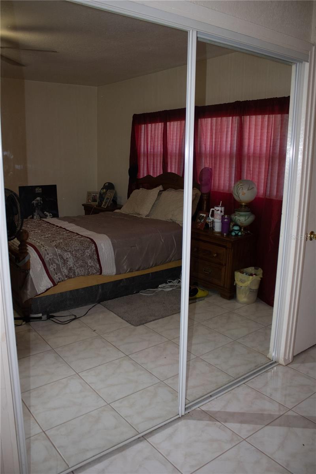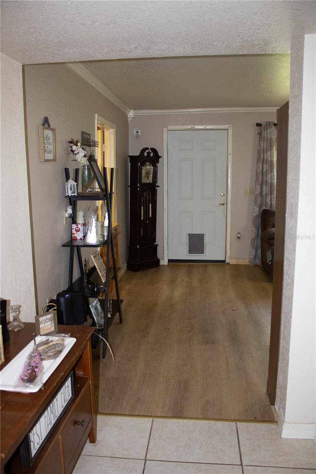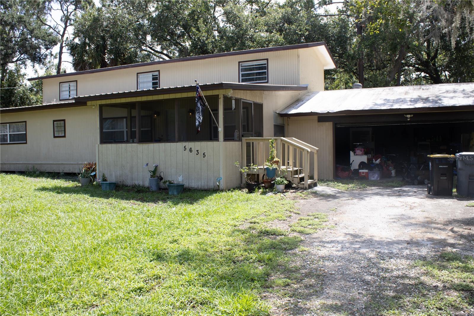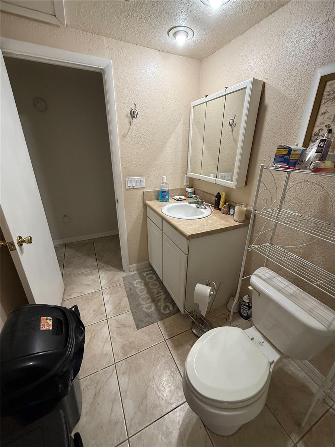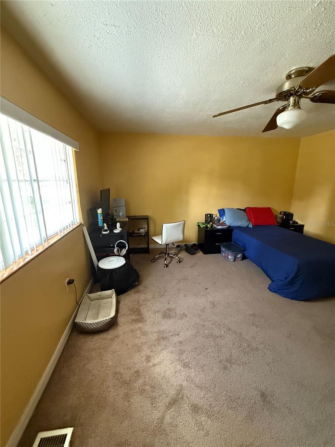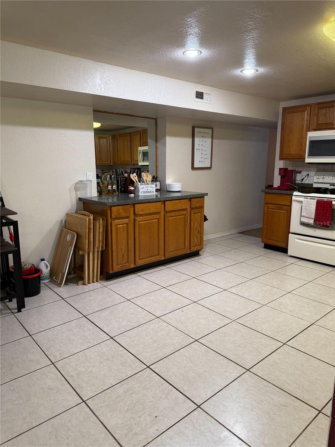5635 Kimball Road, MULBERRY, FL 33860
Contact Broker IDX Sites Inc.
Schedule A Showing
Request more information
- MLS#: W7876836 ( Residential )
- Street Address: 5635 Kimball Road
- Viewed: 2
- Price: $360,000
- Price sqft: $113
- Waterfront: No
- Year Built: 1973
- Bldg sqft: 3178
- Bedrooms: 4
- Total Baths: 3
- Full Baths: 3
- Garage / Parking Spaces: 2
- Days On Market: 4
- Additional Information
- Geolocation: 27.9357 / -82.035
- County: POLK
- City: MULBERRY
- Zipcode: 33860
- Elementary School: Kingsford Elem
- Middle School: Mulberry Middle
- High School: Mulberry High
- Provided by: BRIDGE POINT BUSINESS REAL EST
- Contact: Jake Baron
- 352-515-0226

- DMCA Notice
-
DescriptionCasual Country home away from the fast pace of city life living, this 4 bedroom 3 bath Split plan home located on just under an Acre with NO HOA!! The Master bedroom and Bath are located downstairs with 3 spacious bedrooms and bath located on the second floor. Step out on the upstairs balcony and enjoy the view. There is also an additional bonus room downstairs that could be used for a playroom or tv room. Large open kitchen and dining area with French doors leading to a deck.
Property Location and Similar Properties
Features
Appliances
- Dishwasher
- Disposal
- Dryer
- Electric Water Heater
- Microwave
- Range
- Refrigerator
- Washer
- Water Softener
Home Owners Association Fee
- 0.00
Carport Spaces
- 0.00
Close Date
- 0000-00-00
Cooling
- Central Air
Country
- US
Covered Spaces
- 0.00
Exterior Features
- French Doors
- Storage
Fencing
- Chain Link
Flooring
- Carpet
- Tile
Garage Spaces
- 2.00
Heating
- Central
- Electric
High School
- Mulberry High
Insurance Expense
- 0.00
Interior Features
- Ceiling Fans(s)
- Primary Bedroom Main Floor
- Split Bedroom
- Window Treatments
Legal Description
- S 264 FT OF N 1056 FT OF E1/2 OF E1/2 OF NW1/4 OF NW1/4 LESS W 196 FT
Levels
- Two
Living Area
- 2184.00
Lot Features
- Paved
Middle School
- Mulberry Middle
Area Major
- 33860 - Mulberry
Net Operating Income
- 0.00
Occupant Type
- Tenant
Open Parking Spaces
- 0.00
Other Expense
- 0.00
Other Structures
- Shed(s)
Parcel Number
- 23-29-29-000000-033080
Property Type
- Residential
Roof
- Metal
- Shingle
School Elementary
- Kingsford Elem
Sewer
- Septic Tank
Style
- Other
Tax Year
- 2024
Township
- 29
Utilities
- BB/HS Internet Available
- Electricity Connected
- Water Connected
Virtual Tour Url
- https://www.propertypanorama.com/instaview/stellar/W7876836
Water Source
- Well
Year Built
- 1973
Zoning Code
- RC



