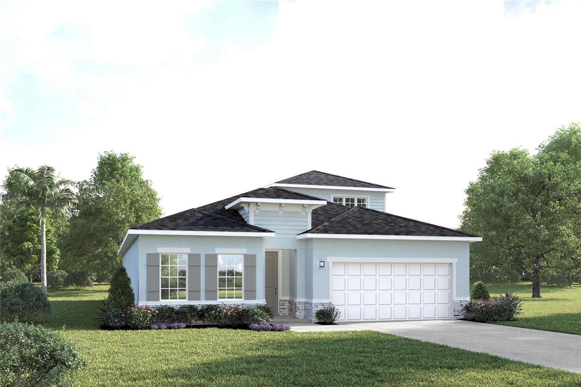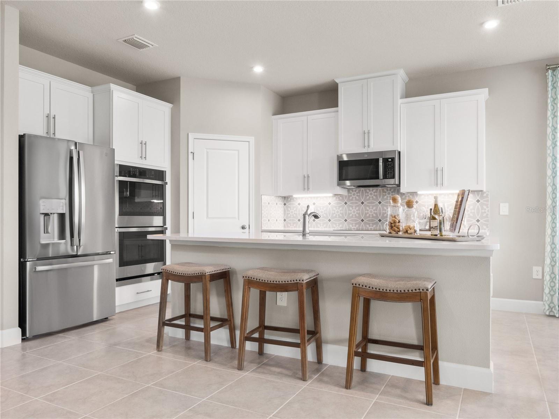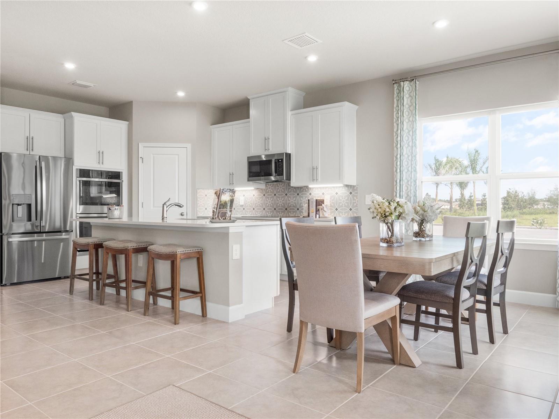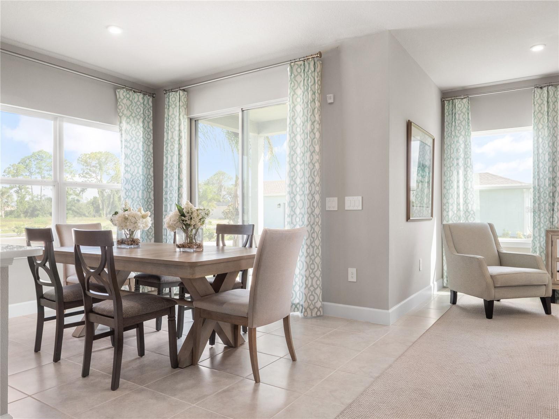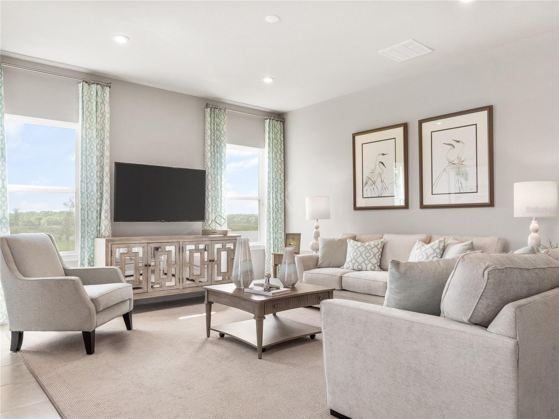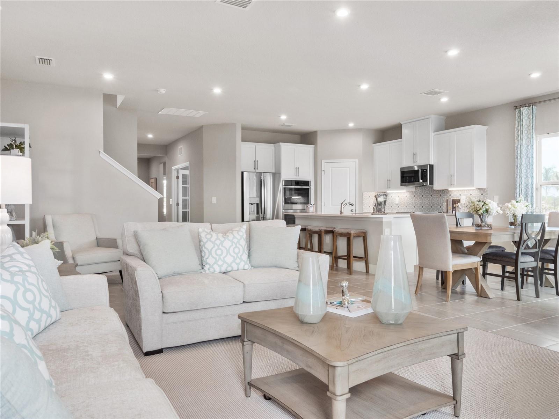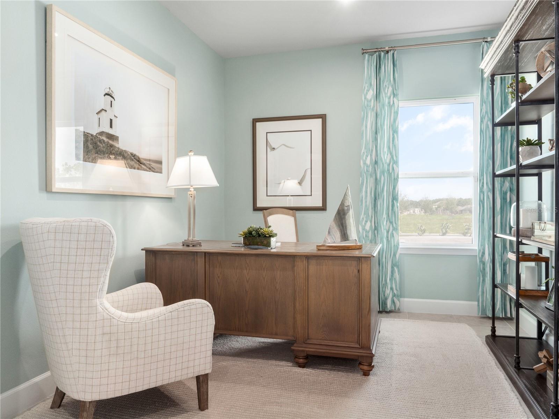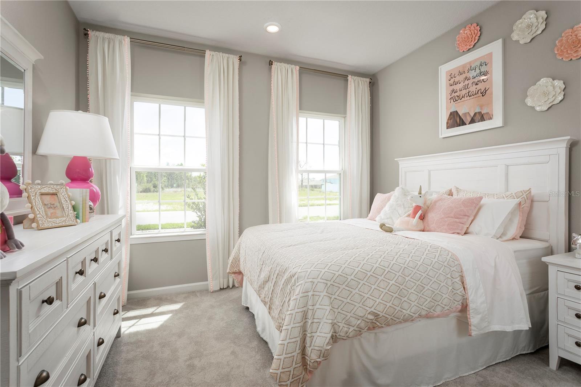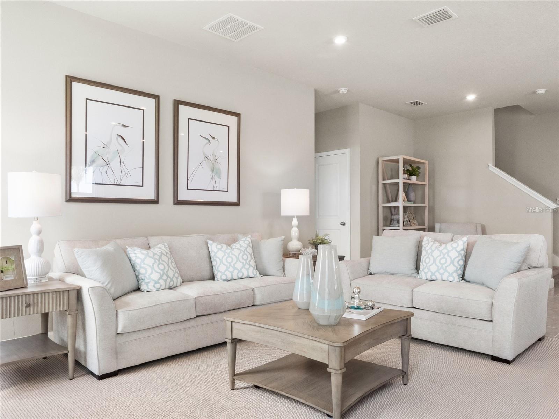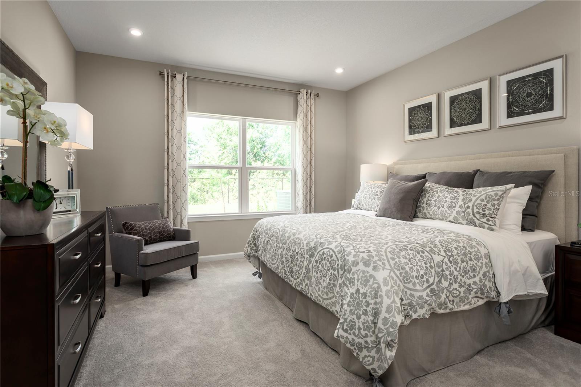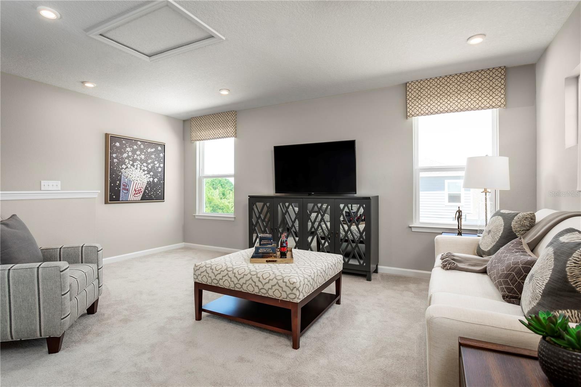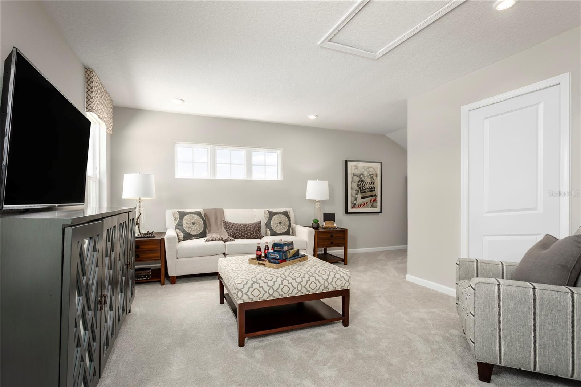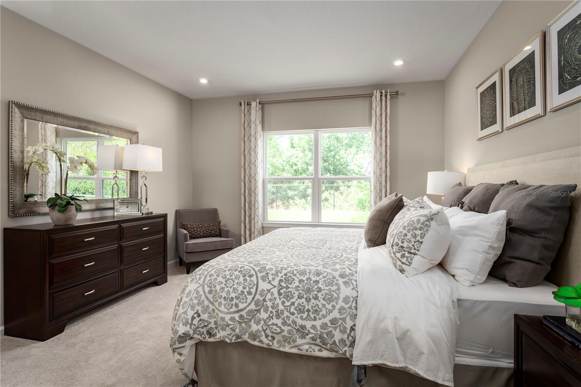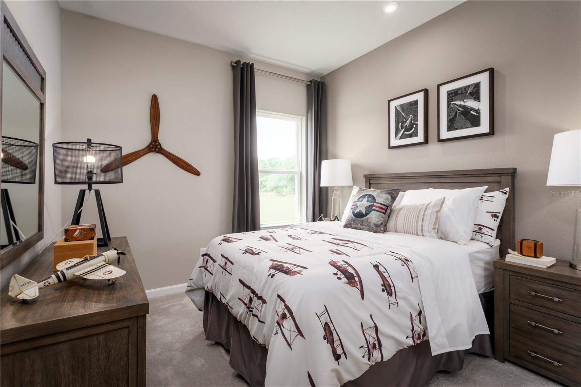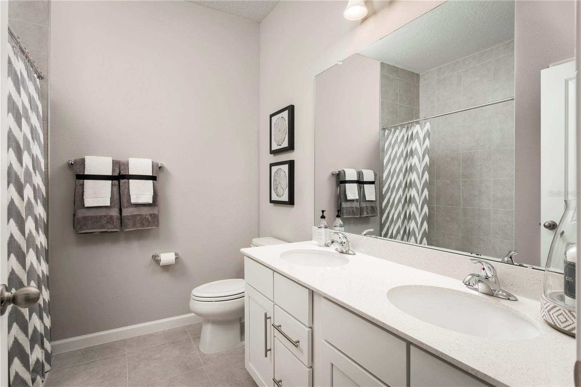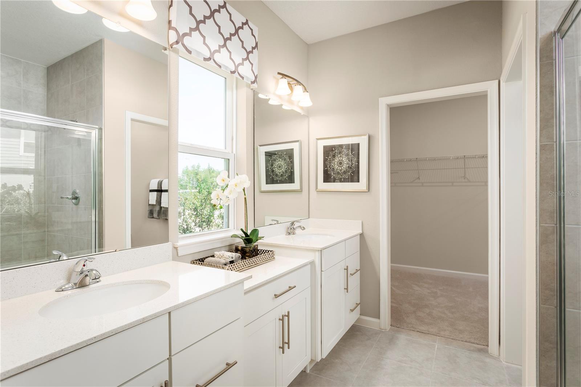283 Prickly Pear Court, LADY LAKE, FL 32159
Contact Broker IDX Sites Inc.
Schedule A Showing
Request more information
- MLS#: W7876768 ( Residential )
- Street Address: 283 Prickly Pear Court
- Viewed: 1
- Price: $401,545
- Price sqft: $163
- Waterfront: No
- Year Built: 2026
- Bldg sqft: 2460
- Bedrooms: 3
- Total Baths: 2
- Full Baths: 2
- Garage / Parking Spaces: 2
- Days On Market: 12
- Additional Information
- Geolocation: 28.9114 / -81.9487
- County: LAKE
- City: LADY LAKE
- Zipcode: 32159
- Subdivision: Hammock Oaks
- Elementary School: Villages Elem of Lady Lake
- Middle School: Carver Middle
- High School: Leesburg High
- Provided by: MALTBIE REALTY GROUP
- Contact: Bill Maltbie
- 813-819-5255

- DMCA Notice
-
DescriptionPre Construction. To be built. Welcome to Hammock Oaks in Lady Lake, Florida! Featuring a collection of single family homes located directly east of The Villages. Only 2 miles from everything Lake Sumter Landings has to offer. Catch a movie at the Old Mill Playhouse, grab a bite to eat at The Flying Biscuit Caf, or do a little shopping at the local stores. 15 minutes away is Lake Griffin State Park, which you can explore on the multiple hiking trails, with a paddleboard, or on a guided pontoon boat tour. Choose from some of our most popular one and two story homes, with natural gas and included lawn maintenance. We offer personalized design options with our coordinated designer finishes. The Panama single family home is what you always pictured for yourself. Step in from the 2 car garage or front porch and pass the first of 3 spacious bedrooms and a full bath with double vanity. A study with French doors. In the dining area, prepare to be wowed. This space is highlighted by a gourmet kitchen with a large island overlooking a lanai and a great room where friends and family will gather. Your luxurious owners suite includes a double vanity owners bath and a huge walk in closet. Your second story bonus room is the perfect space for a home office, playroom or guest suite. You can have it all with the Panama Grand. All Ryan Homes now include WIFI enabled garage opener and Ecobee thermostat. **Closing cost assistance is available with use of Builders affiliated lender**. DISCLAIMER: Prices, financing, promotion, and offers subject to change without notice. Offer valid on new sales only. See Community Sales and Marketing Representative for details. Promotions cannot be combined with any other offer. All uploaded photos are stock photos of this floor plan. Actual home may differ from photos.
Property Location and Similar Properties
Features
Appliances
- Dishwasher
- Disposal
- Microwave
- Range
Association Amenities
- Playground
Home Owners Association Fee
- 147.00
Home Owners Association Fee Includes
- Maintenance Grounds
Association Name
- RYAN HOMES
Builder Model
- PANAMA GRAND
Builder Name
- RYAN HOMES
Carport Spaces
- 0.00
Close Date
- 0000-00-00
Cooling
- Central Air
Country
- US
Covered Spaces
- 0.00
Exterior Features
- Sliding Doors
Flooring
- Carpet
- Ceramic Tile
- Concrete
Furnished
- Unfurnished
Garage Spaces
- 2.00
Green Energy Efficient
- Appliances
- HVAC
- Lighting
- Thermostat
- Windows
Heating
- Central
High School
- Leesburg High
Insurance Expense
- 0.00
Interior Features
- Crown Molding
- Eat-in Kitchen
- High Ceilings
- Kitchen/Family Room Combo
- Primary Bedroom Main Floor
- Stone Counters
- Thermostat
- Walk-In Closet(s)
Legal Description
- HAMMOCK OAKS PHASE 1A PB 83 PG 1-8 LOT 11 ORB 6452 PG 1241
Levels
- One
Living Area
- 2361.00
Lot Features
- Sidewalk
- Paved
Middle School
- Carver Middle
Area Major
- 32159 - Lady Lake (The Villages)
Net Operating Income
- 0.00
New Construction Yes / No
- Yes
Occupant Type
- Vacant
Open Parking Spaces
- 0.00
Other Expense
- 0.00
Parcel Number
- 19-18-24-0010-000-01100
Parking Features
- Driveway
- Garage Door Opener
Pets Allowed
- Yes
Property Condition
- Pre-Construction
Property Type
- Residential
Roof
- Shingle
School Elementary
- Villages Elem of Lady Lake
Sewer
- Public Sewer
Style
- Ranch
Tax Year
- 2025
Township
- 18
Utilities
- Public
Virtual Tour Url
- https://www.propertypanorama.com/instaview/stellar/W7876768
Water Source
- Public
Year Built
- 2026
Zoning Code
- 00



