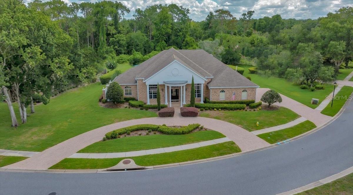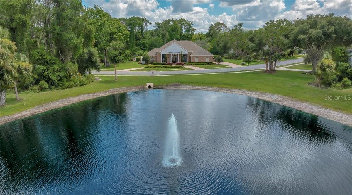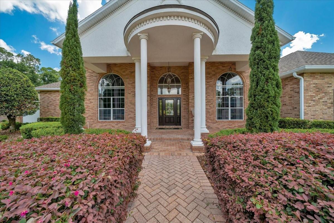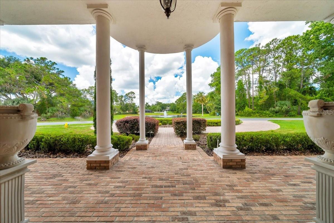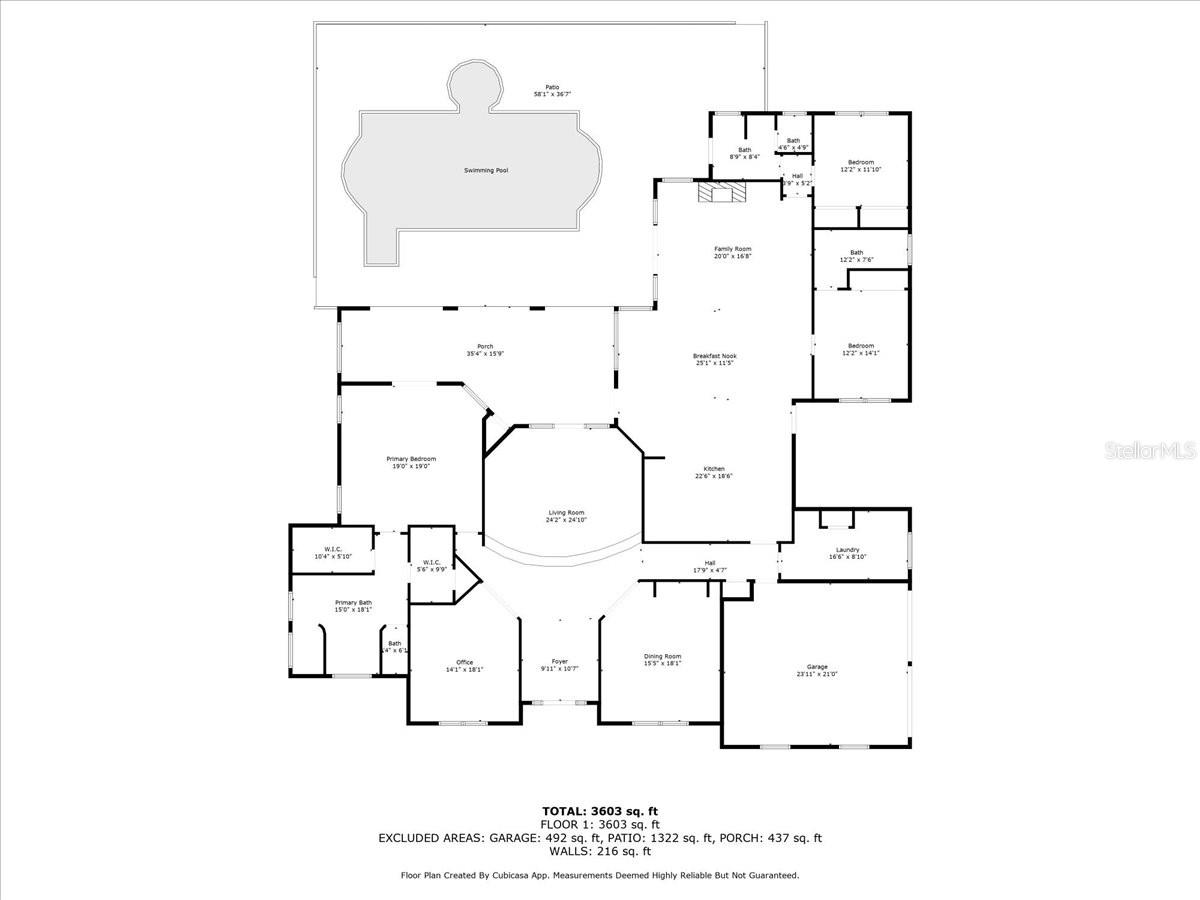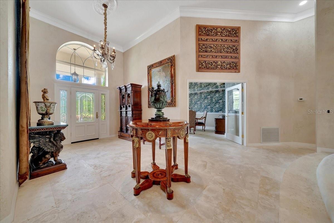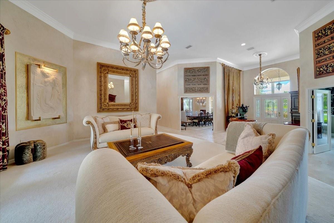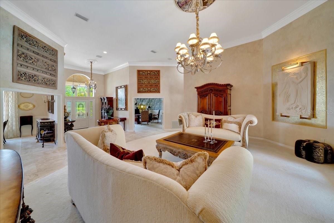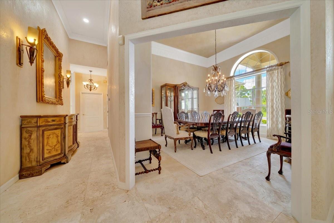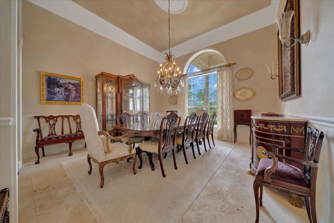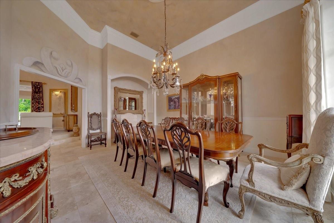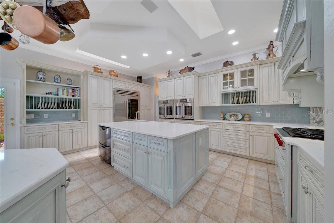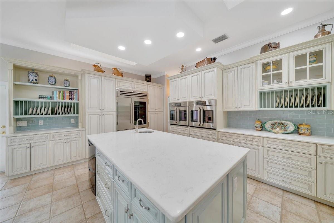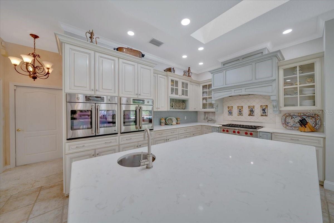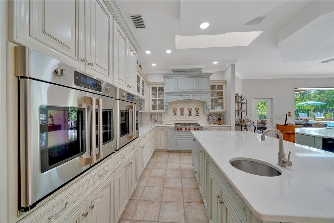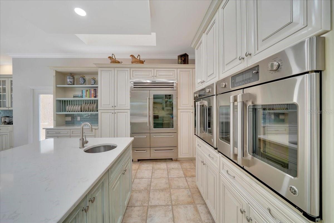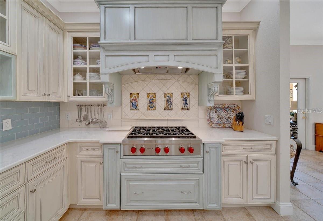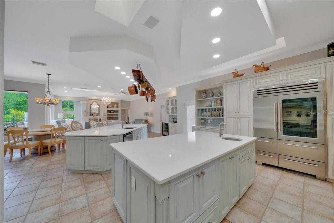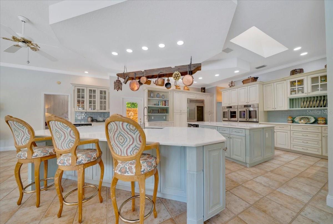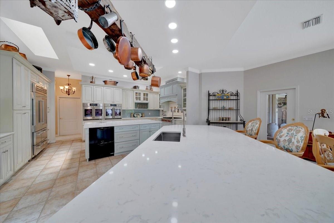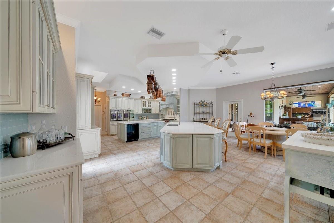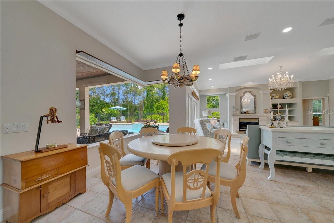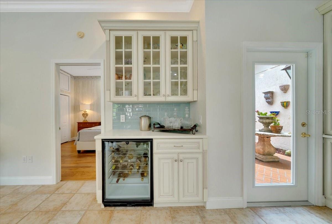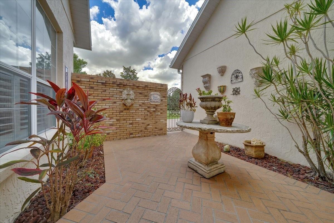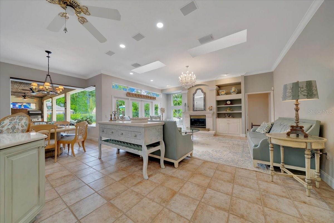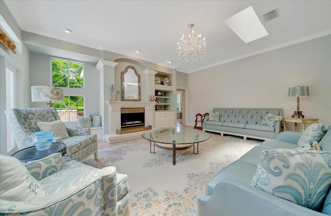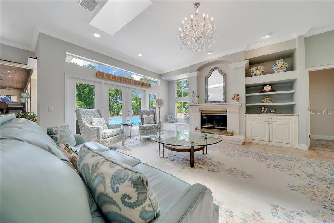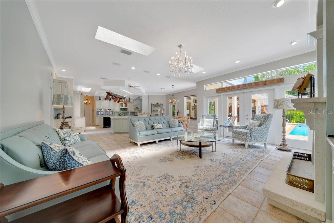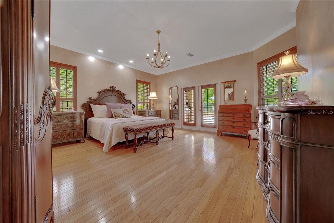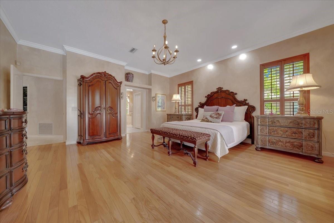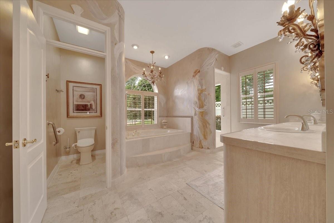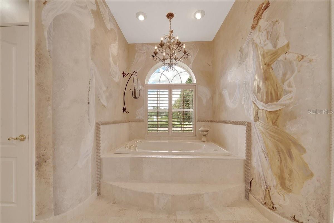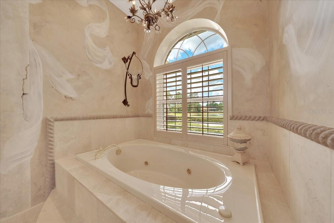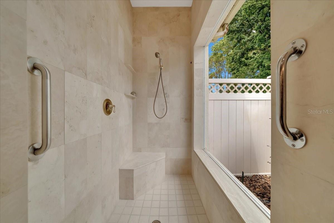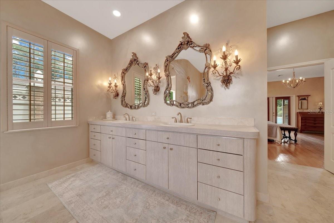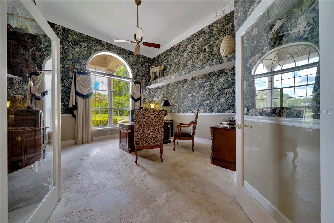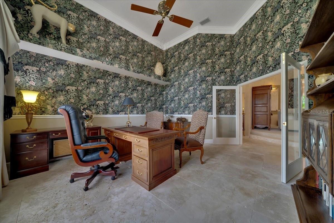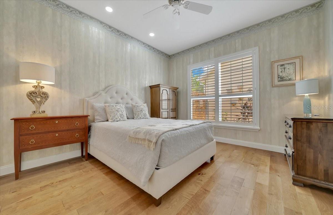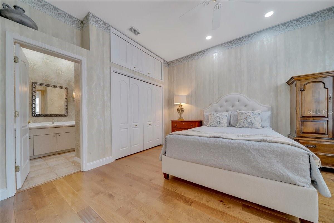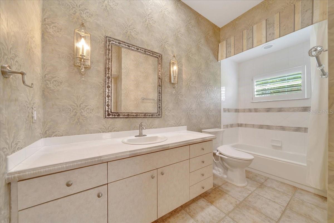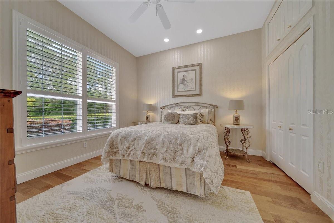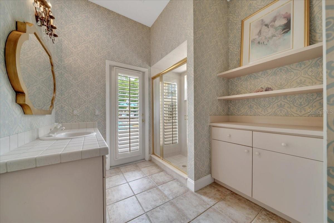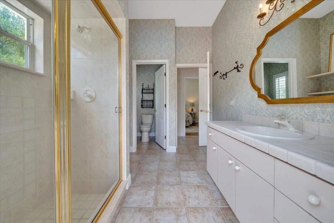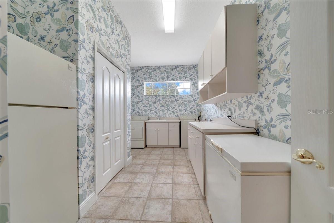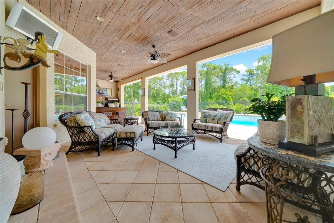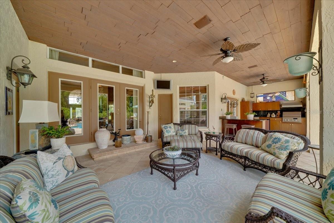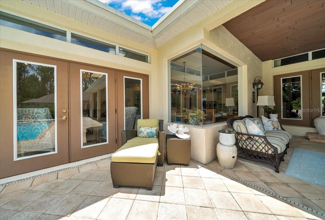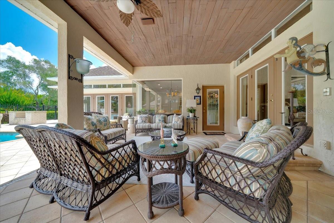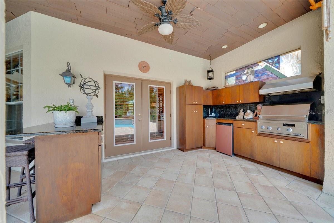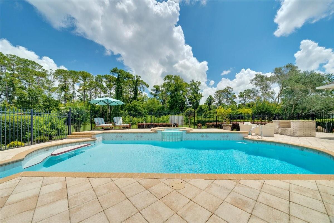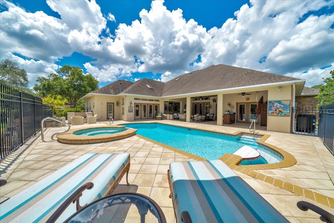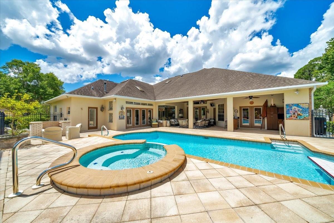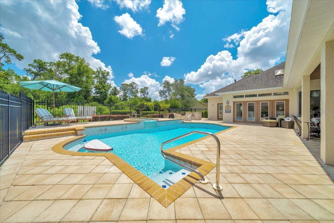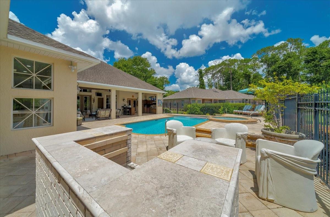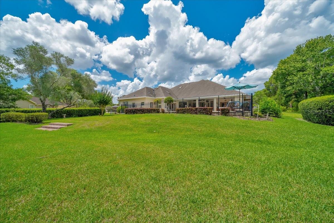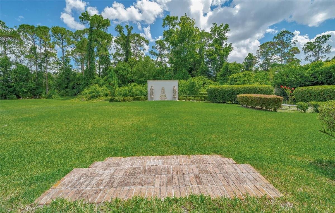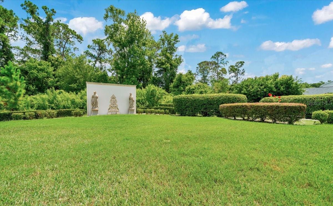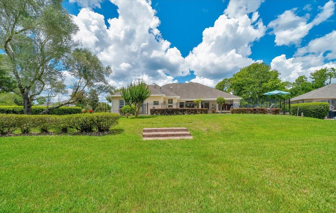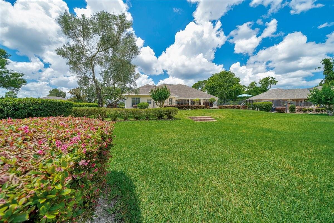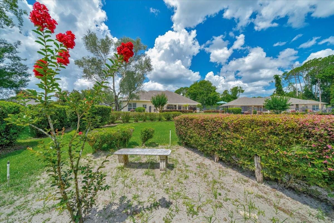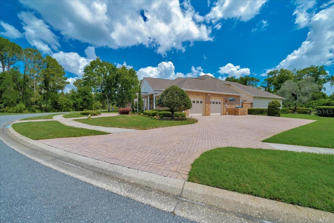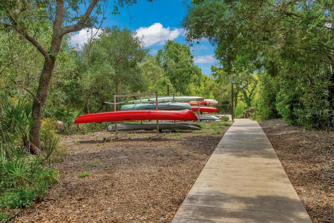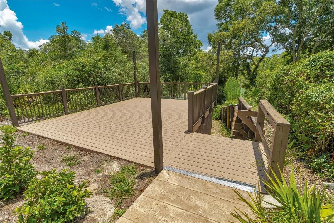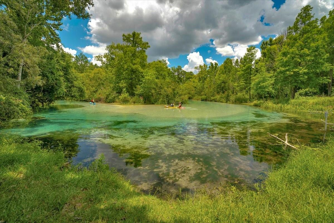7275 Crystal Spring Run, WEEKI WACHEE, FL 34607
Contact Broker IDX Sites Inc.
Schedule A Showing
Request more information
- MLS#: W7876370 ( Residential )
- Street Address: 7275 Crystal Spring Run
- Viewed: 583
- Price: $1,150,000
- Price sqft: $225
- Waterfront: No
- Year Built: 1995
- Bldg sqft: 5107
- Bedrooms: 3
- Total Baths: 3
- Full Baths: 3
- Garage / Parking Spaces: 2
- Days On Market: 176
- Additional Information
- Geolocation: 28.5184 / -82.5964
- County: HERNANDO
- City: WEEKI WACHEE
- Zipcode: 34607
- Subdivision: Waters Of Weeki Wachee
- Elementary School: Suncoast Elementary
- Middle School: Fox Chapel Middle School
- High School: Weeki Wachee High School
- Provided by: MERIDIAN REAL ESTATE
- Contact: Laura Norcross
- 352-585-6317

- DMCA Notice
-
DescriptionA home straight out of a fairytale. Set behind the guarded gates of an exclusive community on a half acre lot with river access, this professionally designed home enchants with high end finishes and a chef's kitchen so stunning, it feels like a dream come true. Set on a quiet cul de sac, this brick front beauty offers 3 bedrooms plus an office, soaring ceilings, travertine and hardwood floors, and a heated pool that feels more like a private boutique hotel escape than your own backyard. A brick paver circular driveway offers a warm welcome for guests, leading to a classic brick faade with columns flanking the front entry and a front porch overlooking a peaceful water feature and fountain. A second paver driveway leads to the side entry garage, perfect for owners' everyday coming and going. Step into a grand foyer with soaring ceilings and travertine floors that set the stage for what's to come. The elevated formal living room makes a statement, while the formal dining room sits just beside it, both spaces glowing under gorgeous designer lighting. And then there's the kitchenthe true heart of this home and nothing short of spectacular. Completely renovated just a few years ago, it's a dream for anyone who loves to cook or entertain. Solid wood cabinets add classic beauty, paired with quartz countertops that shimmer with timeless style. A custom hood crowns the wolf gas cooktop, while double french ovens stand ready for any grand gathering. There's a sub zero refrigerator, a wine refrigerator, and not just one full dishwasher, but also two dishwasher drawers to make cleanup feel like magic. And the two islands are impressively large, offering plenty of space for prepping, serving, or gathering with friends and family. The kitchen opens to the family room, where french doors lead out to the pool, and a gas fireplace with stone surround serves as the focal point. Just off the kitchen, there's also a small courtyard that brings a bit of the outdoors in. Ready to feel like royalty? The primary suite is fit for a princess, with hardwood floors and french doors that open to the lanai for a bit of morning sunshine or evening breezes. There are two roomy walk in closets for all your wardrobe treasures. And wait until you see the bathroomthere's a soaking garden tub ,a walk in shower that looks out to a secret garden through a window, and beautiful hand painted murals that bring the entire space to life. Just outside the primary bedroom, there's an office for work or quiet time. The split floor plan places two guest bedrooms on the opposite side of the home. One has an ensuite bath, while the other shares a bathroom that also doubles as the pool bath. Step outside, and the magic continues. A heated pool with a spillover spa sparkles in the sun, while an outdoor kitchen with a gas grill and bar seating is ready for gatherings. There's even an outdoor shower and a built in open flame grill. Beyond it all, the backyard feels like a hidden escape, with mature trees, lush greenery, and statues that add a touch of wonder. The property backs up to the weeki wachee river, offering a beautiful natural backdrop. And living here means enjoying more than just the homethe community features a guarded gate entry, tennis and basketball courts, and even a private beach along the river. It's the kind of place that makes everyday life feel a little more special. No cdd fees and no flood zone.
Property Location and Similar Properties
Features
Appliances
- Dishwasher
- Dryer
- Microwave
- Range
- Range Hood
- Refrigerator
- Washer
- Wine Refrigerator
Home Owners Association Fee
- 212.00
Association Name
- Michael Mateer
Association Phone
- 352-567-9329
Carport Spaces
- 0.00
Close Date
- 0000-00-00
Cooling
- Central Air
Country
- US
Covered Spaces
- 0.00
Exterior Features
- Courtyard
- French Doors
- Other
- Outdoor Grill
- Outdoor Kitchen
- Outdoor Shower
- Sidewalk
Flooring
- Travertine
- Wood
Furnished
- Negotiable
Garage Spaces
- 2.00
Heating
- Central
High School
- Weeki Wachee High School
Insurance Expense
- 0.00
Interior Features
- Built-in Features
- Crown Molding
- Eat-in Kitchen
- High Ceilings
- Open Floorplan
- Solid Wood Cabinets
- Split Bedroom
- Stone Counters
- Walk-In Closet(s)
- Window Treatments
Legal Description
- THE WATERS OF WEEKI WACHEE LOT 66
Levels
- One
Living Area
- 3732.00
Middle School
- Fox Chapel Middle School
Area Major
- 34607 - Spring Hl/Brksville/WeekiWachee/Hernando B
Net Operating Income
- 0.00
Occupant Type
- Vacant
Open Parking Spaces
- 0.00
Other Expense
- 0.00
Parcel Number
- R03-223-17-3795-0000-0660
Pets Allowed
- Yes
Pool Features
- Gunite
- In Ground
Possession
- Close Of Escrow
Property Type
- Residential
Roof
- Shingle
School Elementary
- Suncoast Elementary
Sewer
- Public Sewer
Tax Year
- 2024
Township
- 23S
Utilities
- Cable Available
Views
- 583
Virtual Tour Url
- https://www.propertypanorama.com/instaview/stellar/W7876370
Water Source
- Public
Year Built
- 1995
Zoning Code
- PDP




