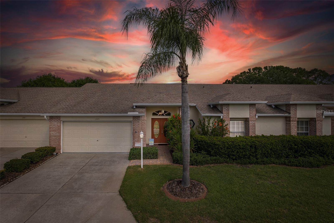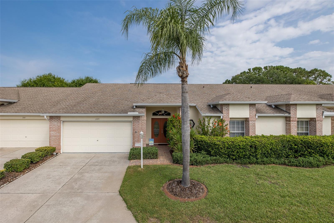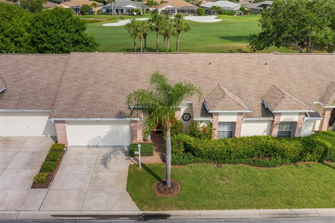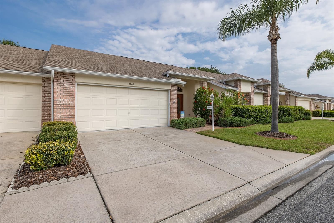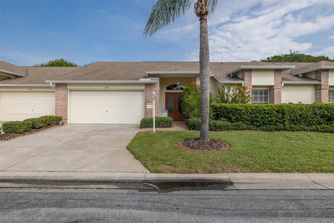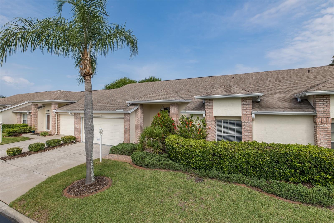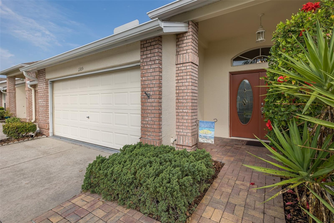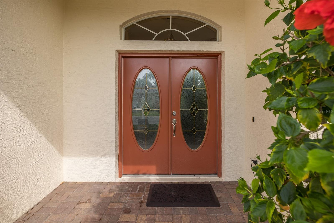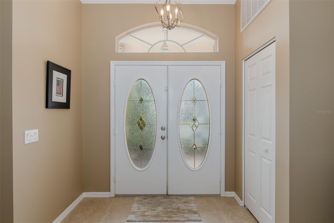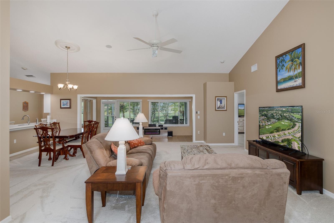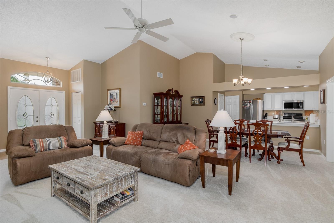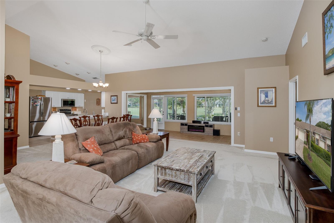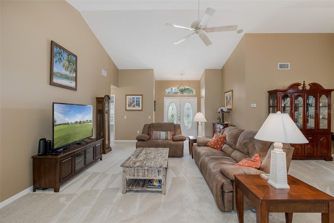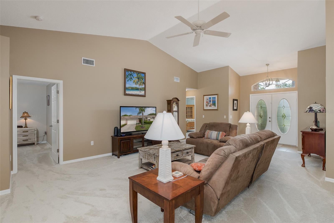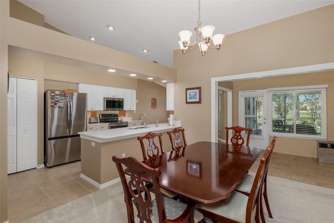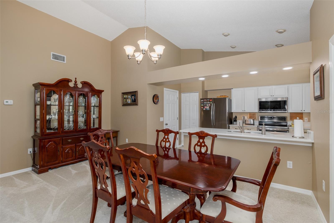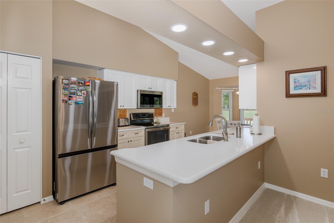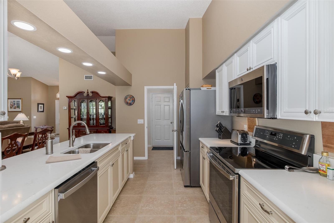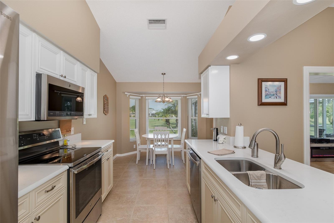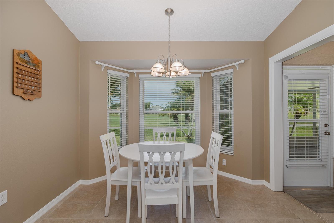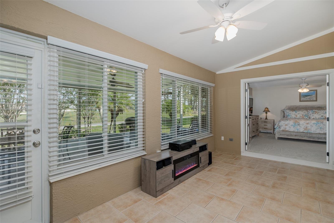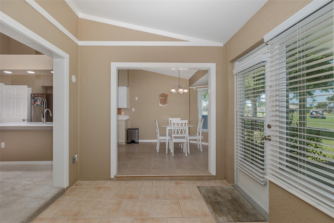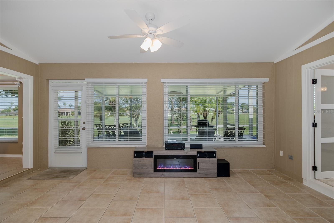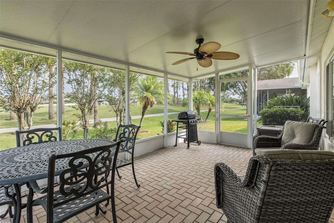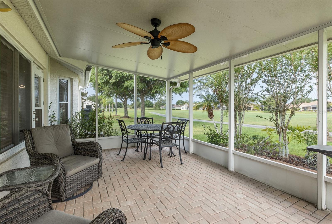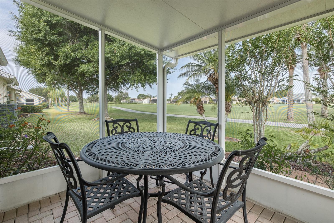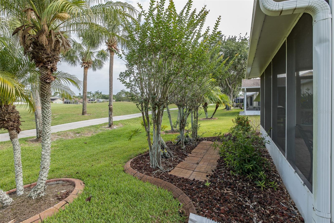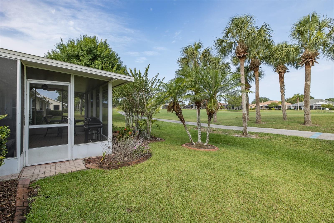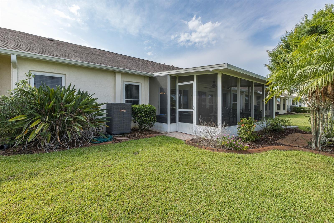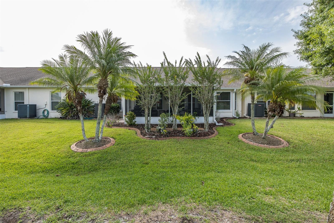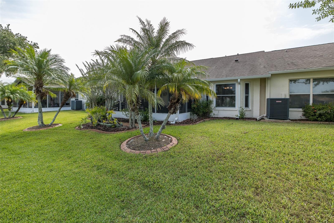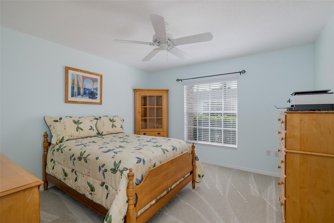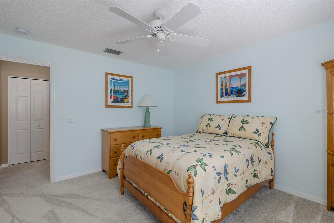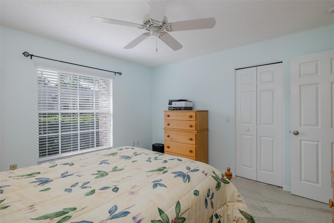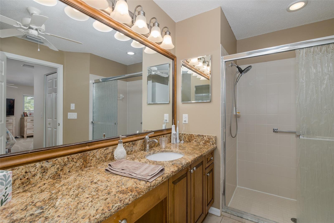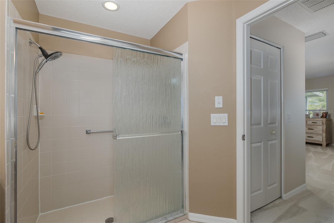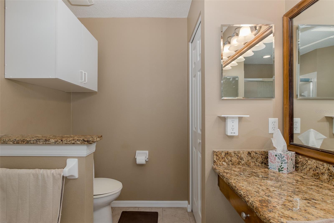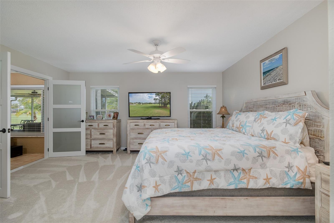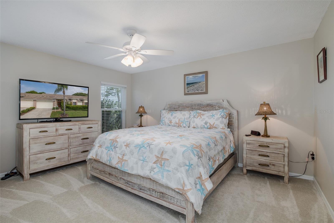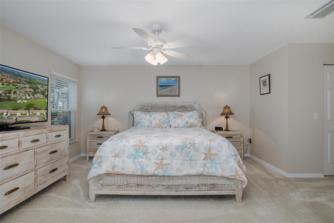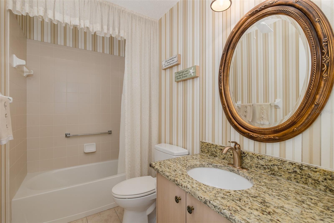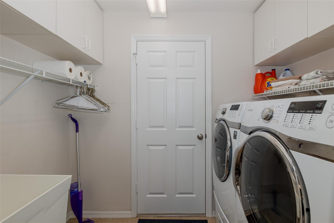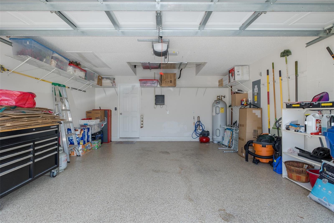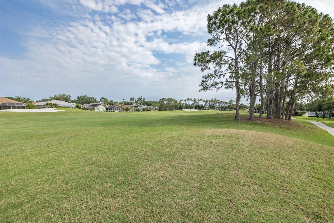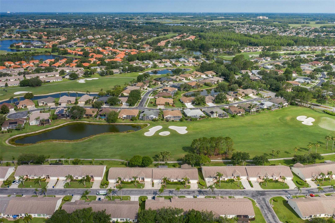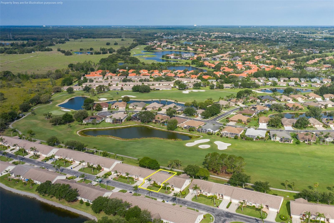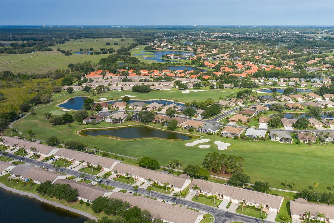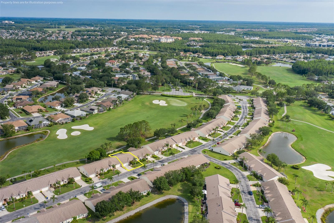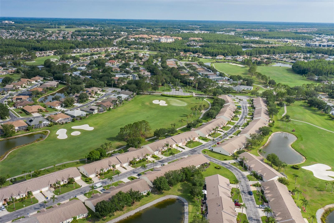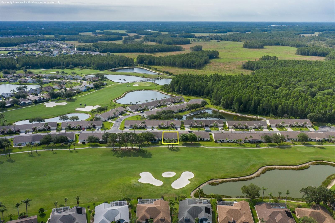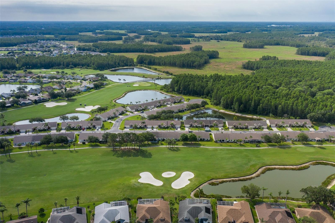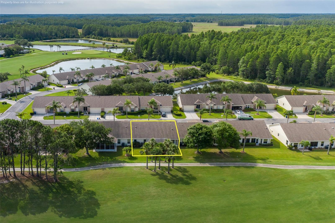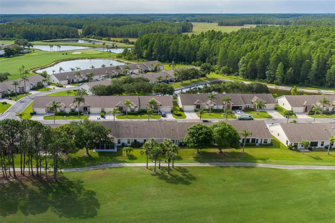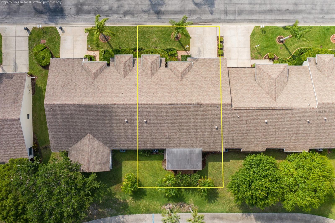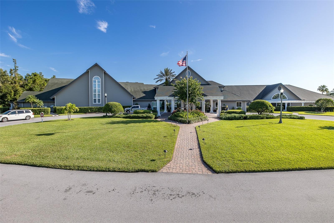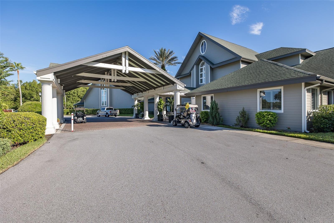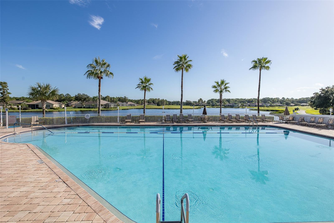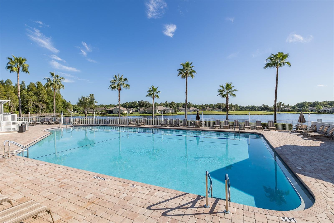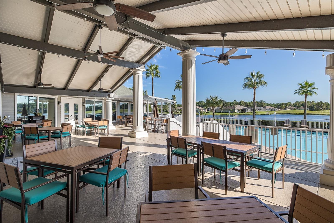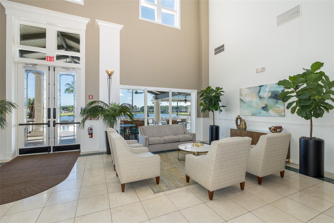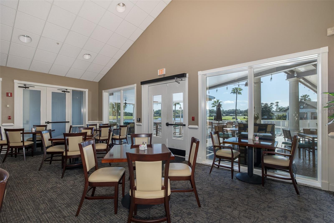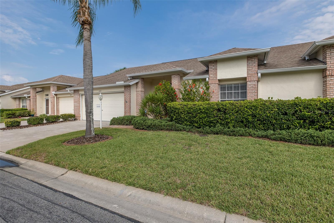1105 Flora Vista Street, NEW PORT RICHEY, FL 34655
Contact Broker IDX Sites Inc.
Schedule A Showing
Request more information
- MLS#: W7875654 ( Residential )
- Street Address: 1105 Flora Vista Street
- Viewed: 13
- Price: $429,000
- Price sqft: $228
- Waterfront: No
- Year Built: 2001
- Bldg sqft: 1883
- Bedrooms: 2
- Total Baths: 2
- Full Baths: 2
- Garage / Parking Spaces: 2
- Days On Market: 39
- Additional Information
- Geolocation: 28.1749 / -82.6308
- County: PASCO
- City: NEW PORT RICHEY
- Zipcode: 34655
- Subdivision: Heritage Spgs Village 07
- Elementary School: Trinity Elementary PO
- Middle School: Seven Springs Middle PO
- High School: J.W. Mitchell High PO
- Provided by: DALTON WADE INC
- Contact: Stacey Muller
- 888-668-8283

- DMCA Notice
-
DescriptionBest place to be is on the Golf Course. Beautiful relaxing golf view from the lanai. Protective screening that repels golf balls. Sunsets are beyond gorgeous. This place is meticulously maintained and updated. New appliances, new 3 ton air conditioner 6/2025,Whole house air cleaner with ultra violet surface treatment system with lifetime warranty, carpet, light fixtures, ceiling fans, Quartz countertops, double sink with disposal, french doors for the primary bedroom, door knobs and locks. Master and living room has fresh paint. Blinds on all windows, colonial upgraded doors, upgraded landscaping, double front doors with crystal diamond cut windows. Entry room has porcelain tile with a grand view of the great room and golf course Surround sound speakers in the cathedral ceilings.Open concept with dining room, living room and kitchen.Master bedroom has two oversized walk in closets. Move in and enjoy the 18 hole golf course, 20,000 square foot club house overlooking scenic lake with a staffed concierge desk, card and billiard rooms, arts and craft room, library, full service restaurant and bar overlooking the heated pool. Tennis courts,Bocce ball courts and of course the shuffleboard. Location is wonderful. Close to Tampa airport also east of Tarpon Springs and the beaches. Guard Gate must take Trinity to Tamarind to enter Heritage Springs.
Property Location and Similar Properties
Features
Appliances
- Convection Oven
- Dishwasher
- Disposal
- Dryer
- Electric Water Heater
- Ice Maker
- Microwave
- Refrigerator
- Washer
Association Amenities
- Maintenance
- Shuffleboard Court
- Tennis Court(s)
Home Owners Association Fee
- 508.00
Home Owners Association Fee Includes
- Guard - 24 Hour
- Cable TV
- Common Area Taxes
- Pool
- Escrow Reserves Fund
- Internet
- Maintenance Grounds
- Management
- Private Road
Association Name
- manager
Association Phone
- 7273725411x218
Carport Spaces
- 0.00
Close Date
- 0000-00-00
Cooling
- Central Air
Country
- US
Covered Spaces
- 0.00
Exterior Features
- Rain Gutters
Flooring
- Carpet
- Tile
Furnished
- Unfurnished
Garage Spaces
- 2.00
Heating
- Electric
High School
- J.W. Mitchell High-PO
Insurance Expense
- 0.00
Interior Features
- Cathedral Ceiling(s)
- Ceiling Fans(s)
- Eat-in Kitchen
- Kitchen/Family Room Combo
- L Dining
- Living Room/Dining Room Combo
- Open Floorplan
- Primary Bedroom Main Floor
- Solid Wood Cabinets
- Walk-In Closet(s)
- Window Treatments
Legal Description
- HERITAGE SPRINGS VILLAGE 7 PB 37 PGS 110-112 LOT 54 OR 6333 PG 375 OR 7836 PG 1008
Levels
- One
Living Area
- 1703.00
Middle School
- Seven Springs Middle-PO
Area Major
- 34655 - New Port Richey/Seven Springs/Trinity
Net Operating Income
- 0.00
Occupant Type
- Owner
Open Parking Spaces
- 0.00
Other Expense
- 0.00
Parcel Number
- 17-26-32-007.0-000.00-054.0
Pets Allowed
- Dogs OK
Property Type
- Residential
Roof
- Shingle
School Elementary
- Trinity Elementary-PO
Sewer
- Public Sewer
Style
- Florida
Tax Year
- 2024
Township
- 26S
Utilities
- Cable Connected
- Electricity Connected
- Phone Available
- Public
- Water Available
Views
- 13
Virtual Tour Url
- https://www.propertypanorama.com/instaview/stellar/W7875654
Water Source
- Public
Year Built
- 2001
Zoning Code
- MPUD



