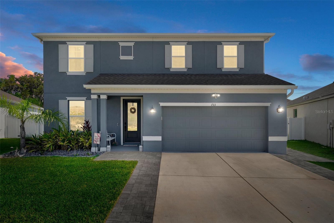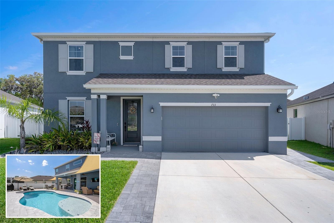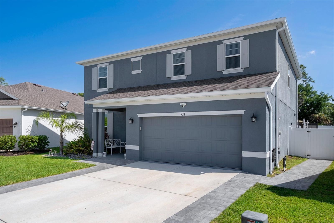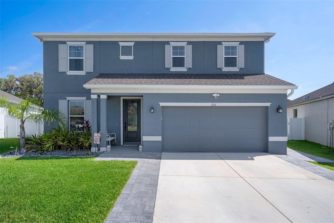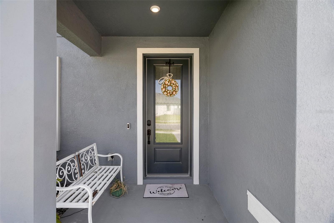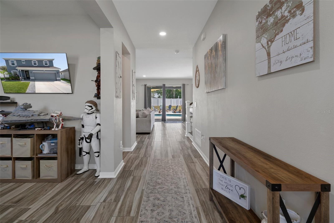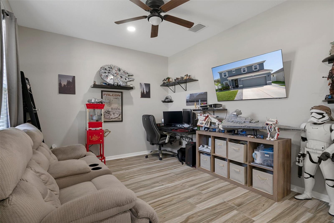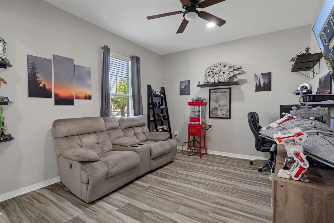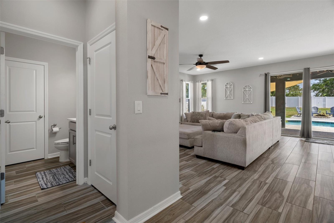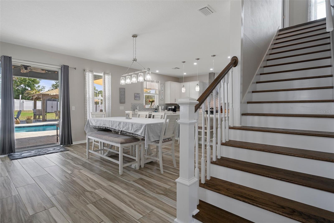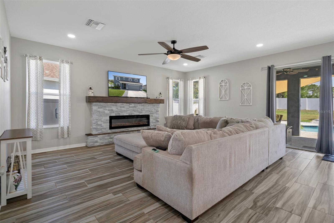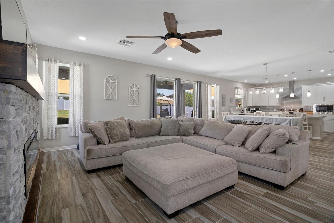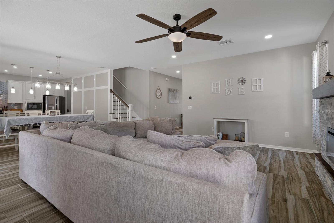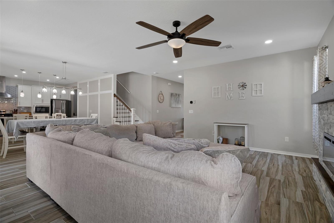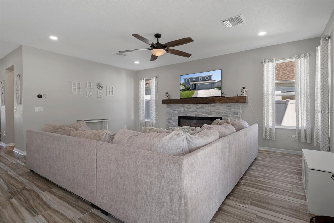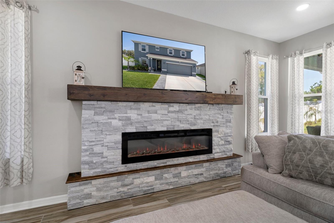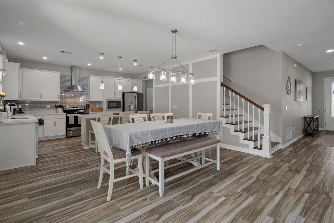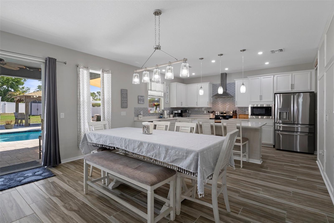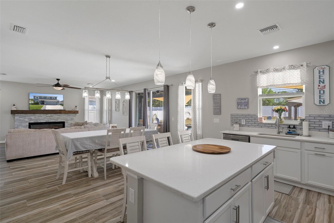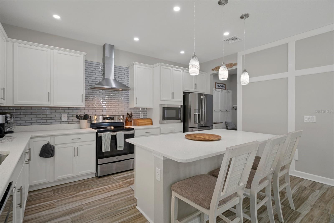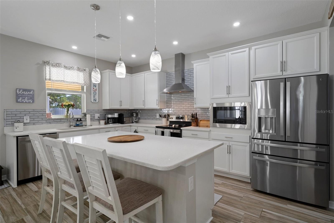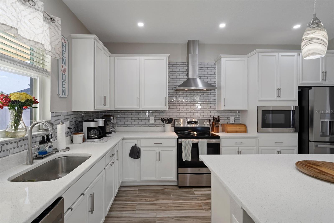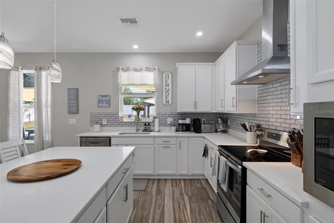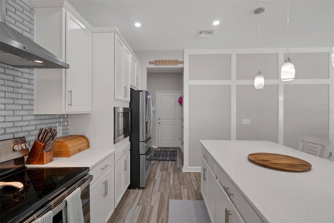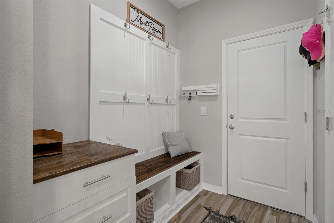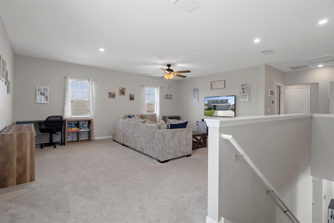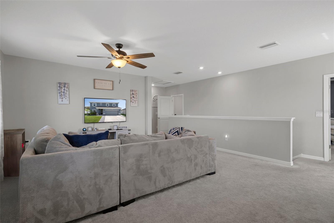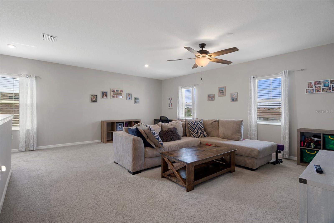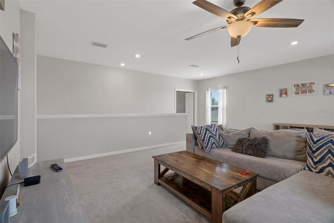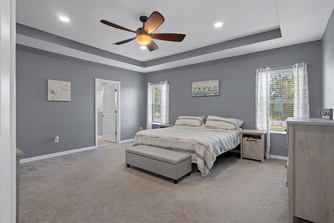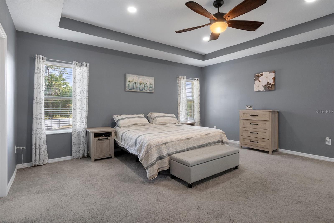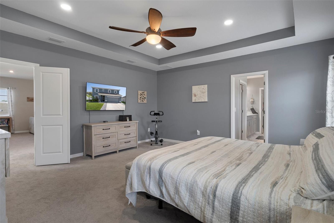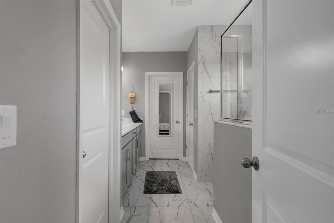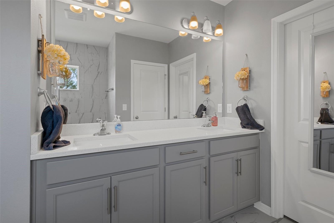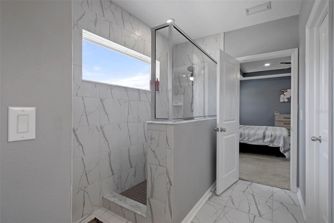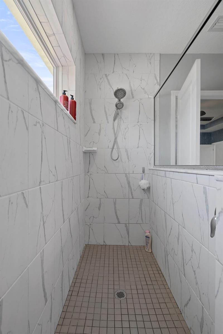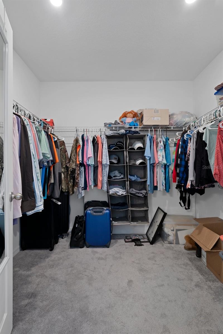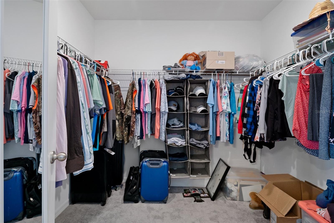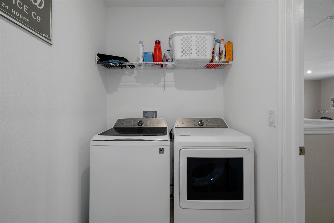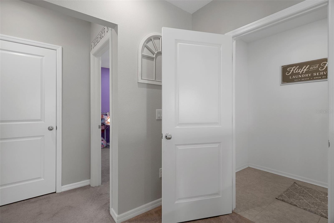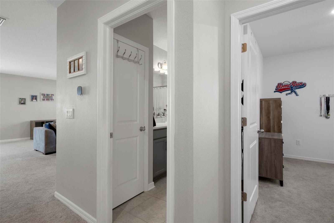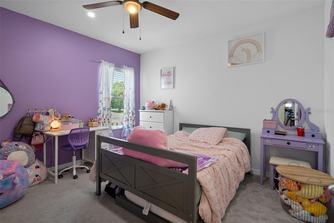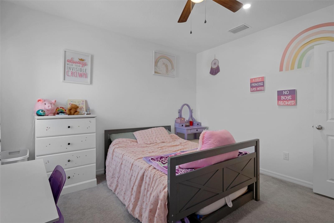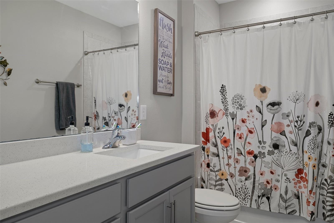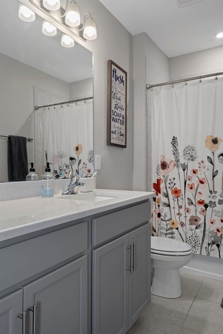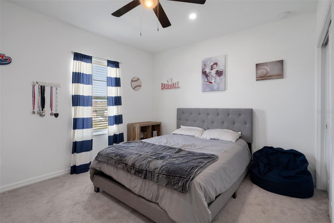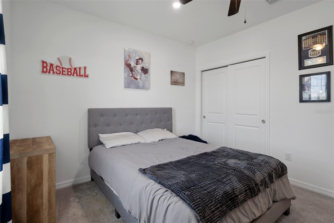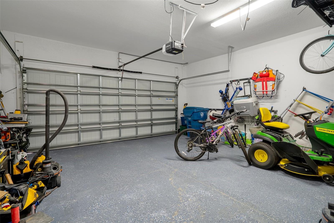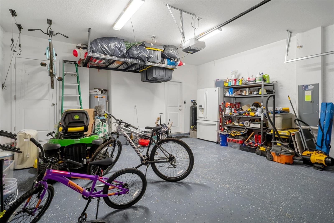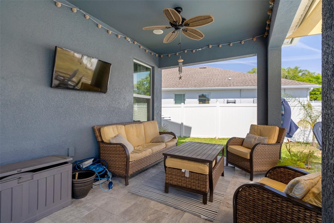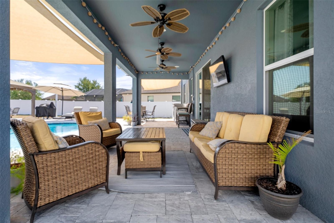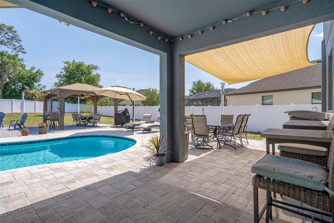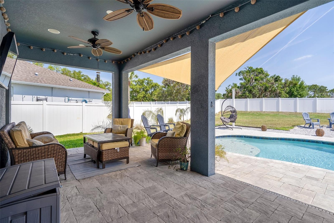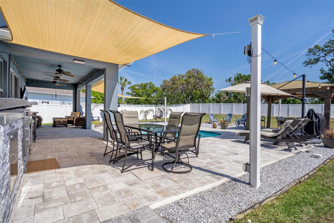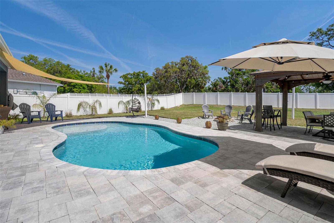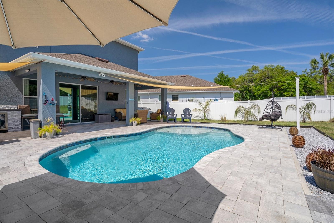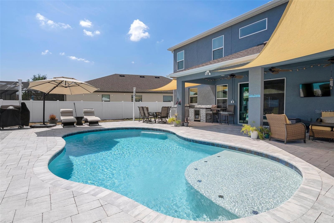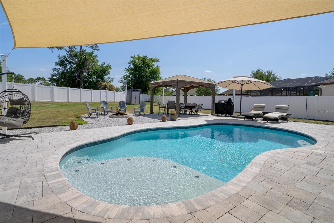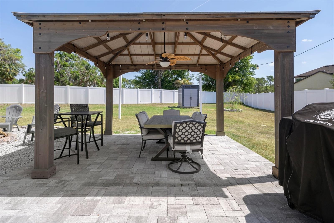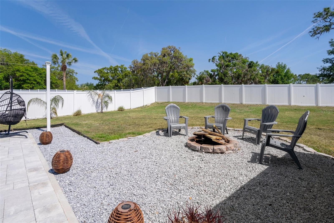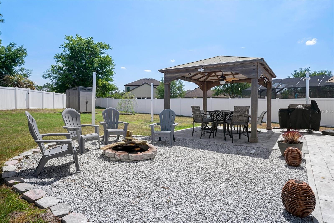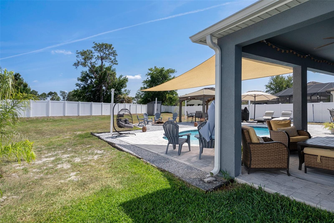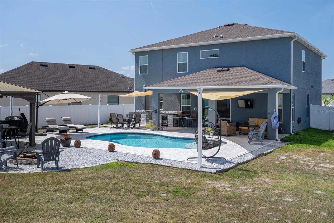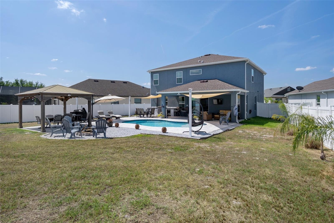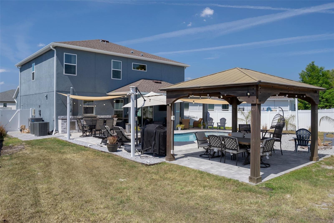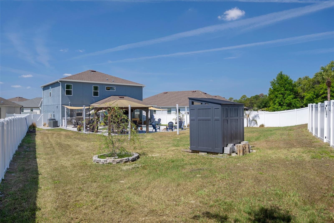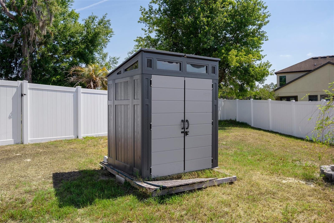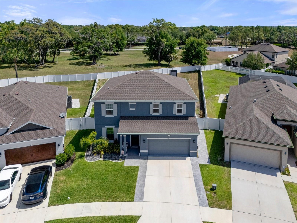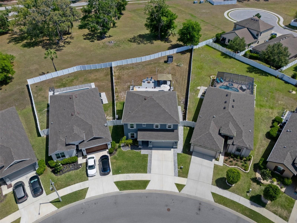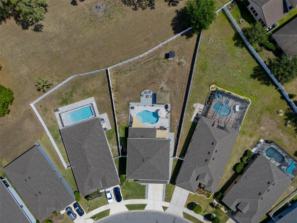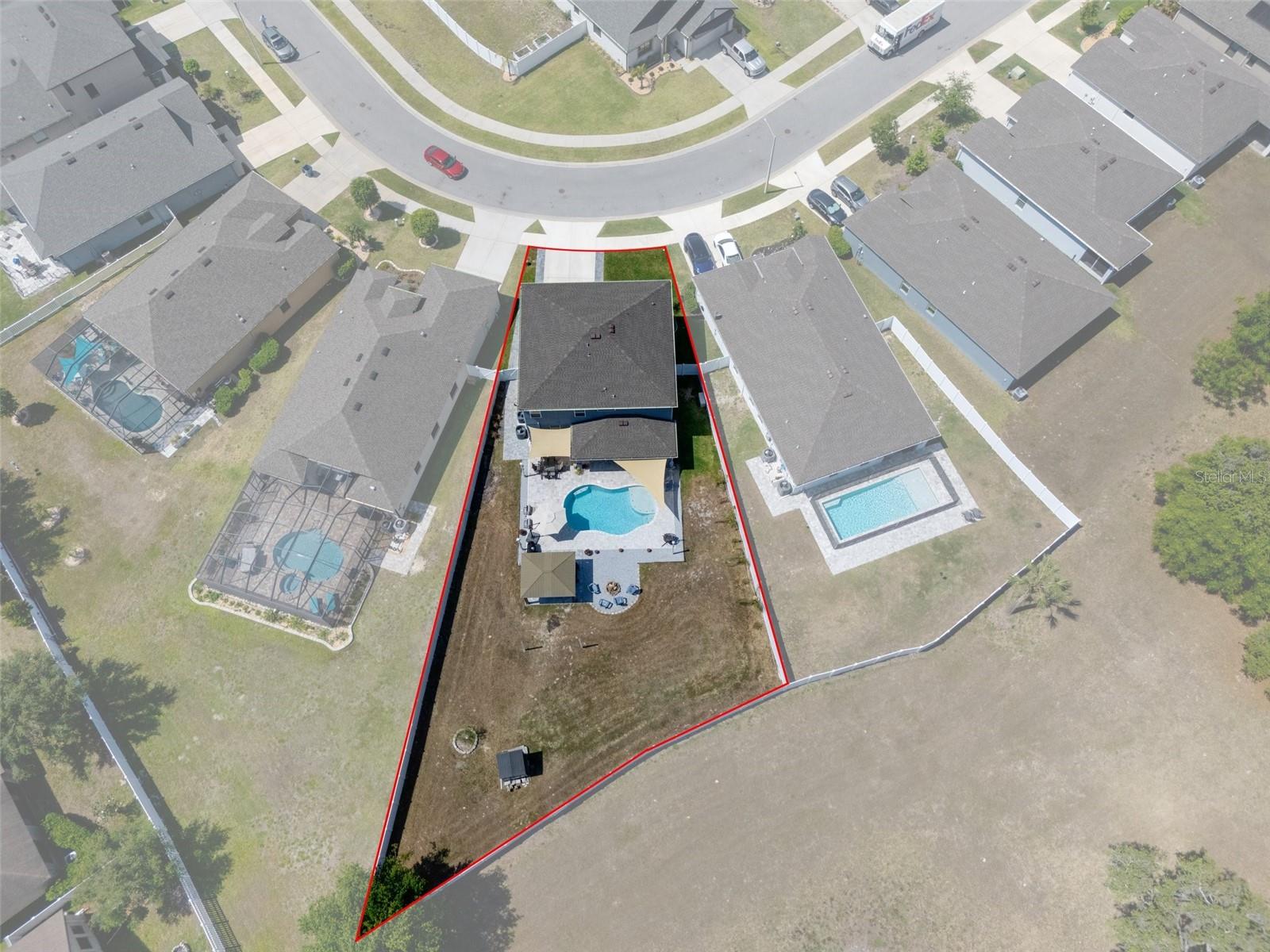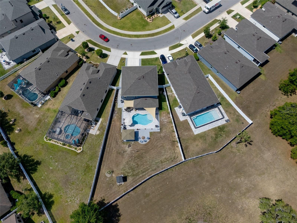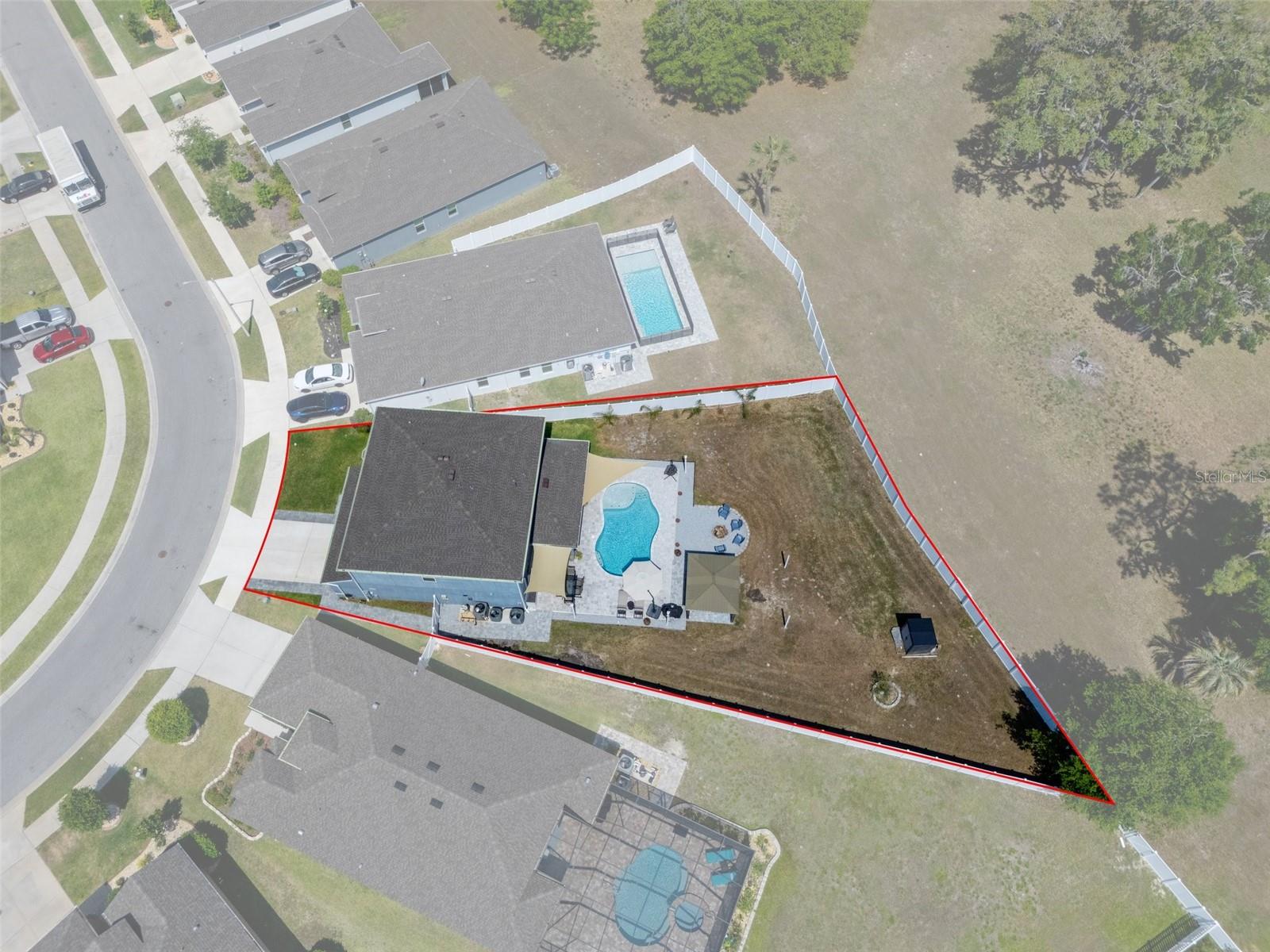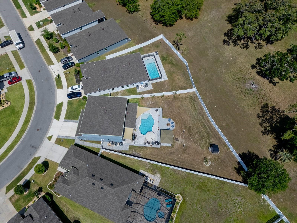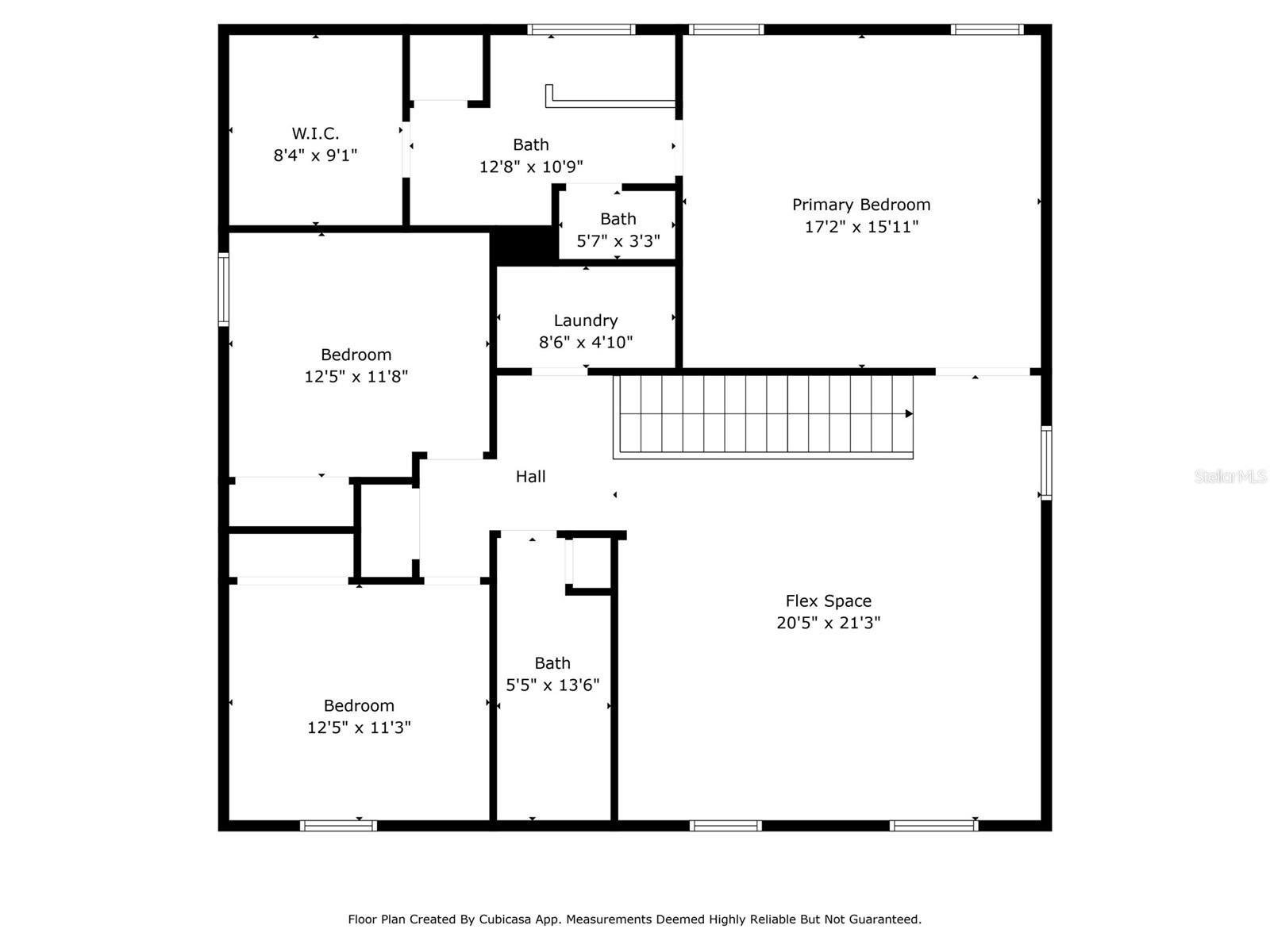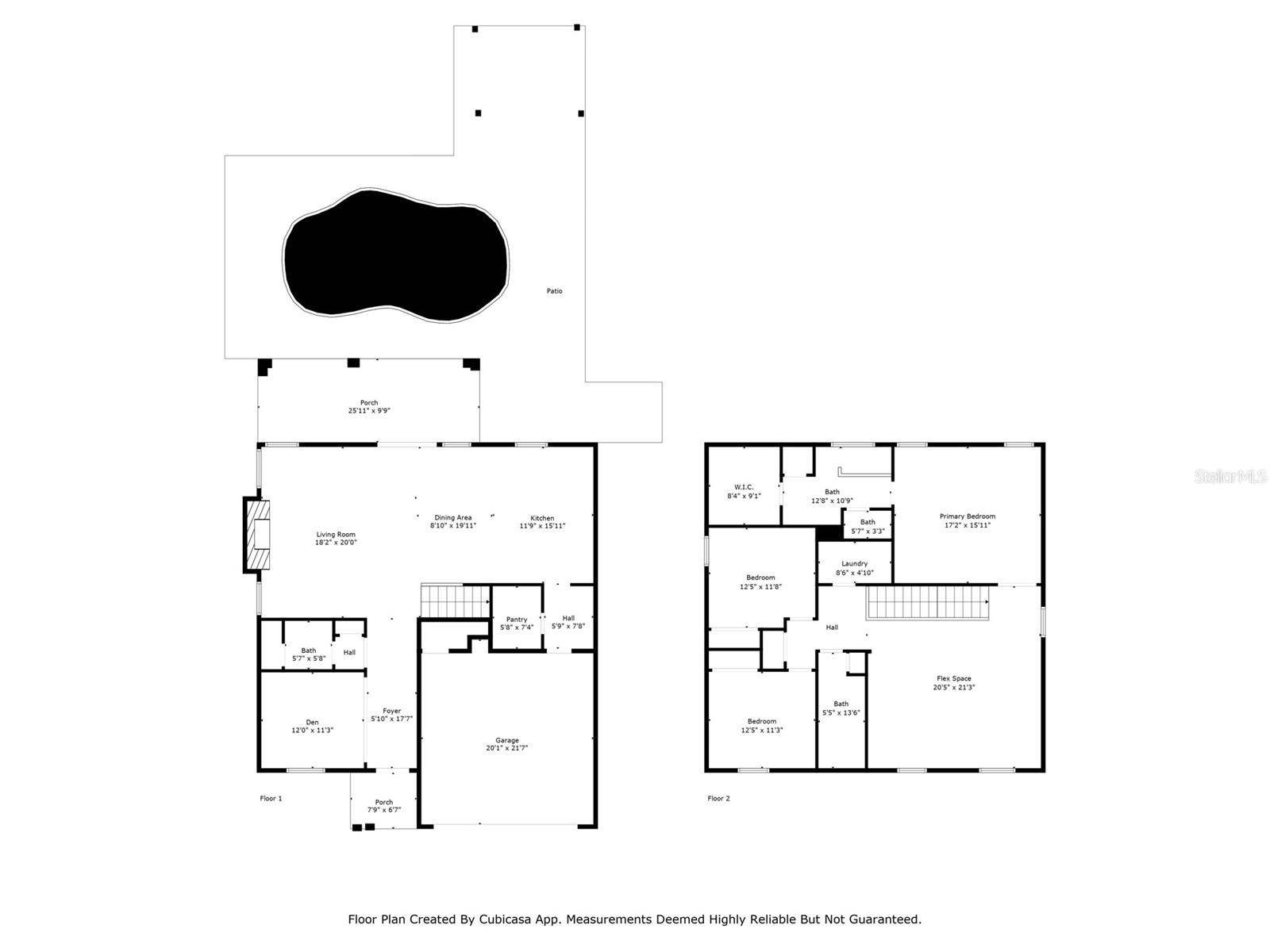733 Old Windsor Way, SPRING HILL, FL 34609
Contact Broker IDX Sites Inc.
Schedule A Showing
Request more information
- MLS#: W7875026 ( Residential )
- Street Address: 733 Old Windsor Way
- Viewed: 48
- Price: $499,999
- Price sqft: $186
- Waterfront: No
- Year Built: 2022
- Bldg sqft: 2693
- Bedrooms: 3
- Total Baths: 4
- Full Baths: 3
- 1/2 Baths: 1
- Garage / Parking Spaces: 2
- Days On Market: 62
- Additional Information
- Geolocation: 28.4428 / -82.4913
- County: HERNANDO
- City: SPRING HILL
- Zipcode: 34609
- Subdivision: Villages At Avalon 3b3
- Elementary School: Suncoast Elementary
- Middle School: Powell Middle
- High School: Natures Coast Technical High S
- Provided by: FLORIDA HOMES REALTY & MORTGAGE
- Contact: Jason Abbadessa
- 904-996-9144

- DMCA Notice
-
DescriptionHUGE PRICE IMPROVEMENT!!! Charming Family Retreat with Modern Amenities and Outdoor Bliss! Welcome to your dream home, a meticulously maintained single family residence that perfectly blends comfort, style, and functionality. Nestled in the desirable neighborhood of Villages of Avalon. This stunning two story house boasts 3 spacious bedrooms, 2.5 bathrooms, and a versatile flex room. Inviting Curb Appeal: As you approach this lovely home, you'll be greeted by a beautifully landscaped front yard, a charming entryway, and a spacious two car garage that provides both convenience and ample storage space. Welcome In: Step inside to discover a warm and welcoming atmosphere. The open concept floor plan seamlessly connects the living room, dining area, and kitchenperfect for entertaining friends and family or enjoying quiet evenings at home. Prepare to unleash your inner chef in the modern kitchen, featuring sleek stainless steel appliances, magnificent kitchen island with quartz countertops, plenty of cabinetry and a walk in pantry for storage. Prepare culinary delights while staying engaged with guests in the adjacent dining area. Master Suite Oasis: Retreat to your luxurious master suite, complete with a spacious walk in closet and an en suite bathroom featuring double sinks, and a spa like walk in shower. This serene space is your personal sanctuary after a long day. Flexible Living: The additional flex room offers endless possibilities. Use it as a home office, a kid's playroom, cozy reading nook. or transform it into an inspiring artist's studiothe choice is yours! Outdoor Paradise: Step outside to your own private oasis! The backyard features an inviting inground pool, perfect for cooling off on hot summer days and hosting poolside barbecues. The fire pit area is ideal for cozy evenings under the stars, where you can roast marshmallows and create lasting memories with family and friends. **Prime Location:** Situated in a family friendly neighborhood, you'll be within easy reach of top rated schools, parks, shopping, and dining options. Enjoy the perfect balance of suburban tranquility and urban convenience, with quick access to major highways for an easy commute. This captivating home is not just a place; it's a lifestyle. Don't miss out on the opportunity to make it yours. Schedule a private tour today and envision your future in this exquisite family havenwhere comfort meets elegance and outdoor enjoyment awaits!
Property Location and Similar Properties
Features
Appliances
- Dishwasher
- Disposal
- Dryer
- Electric Water Heater
- Exhaust Fan
- Ice Maker
- Microwave
- Range
- Range Hood
- Washer
- Water Softener
Home Owners Association Fee
- 200.00
Association Name
- Infermark
Carport Spaces
- 0.00
Close Date
- 0000-00-00
Cooling
- Central Air
Country
- US
Covered Spaces
- 0.00
Exterior Features
- Outdoor Kitchen
- Rain Gutters
- Sidewalk
- Sliding Doors
- Sprinkler Metered
Fencing
- Vinyl
Flooring
- Carpet
- Vinyl
Garage Spaces
- 2.00
Heating
- Central
High School
- Natures Coast Technical High School
Insurance Expense
- 0.00
Interior Features
- Open Floorplan
- Solid Surface Counters
- Solid Wood Cabinets
- Thermostat
- Walk-In Closet(s)
- Window Treatments
Legal Description
- VILLAGES AT AVALON PHASE 3B-3 BLK 7 LOT 26
Levels
- Two
Living Area
- 2693.00
Middle School
- Powell Middle
Area Major
- 34609 - Spring Hill/Brooksville
Net Operating Income
- 0.00
Occupant Type
- Owner
Open Parking Spaces
- 0.00
Other Expense
- 0.00
Parcel Number
- R34-223-18-3759-0070-0260
Pets Allowed
- Cats OK
- Dogs OK
Pool Features
- Heated
- In Ground
- Salt Water
Property Type
- Residential
Roof
- Shingle
School Elementary
- Suncoast Elementary
Sewer
- Public Sewer
Tax Year
- 2024
Township
- 23
Utilities
- Cable Connected
- Electricity Connected
- Fiber Optics
- Fire Hydrant
- Public
- Sewer Connected
- Sprinkler Meter
- Underground Utilities
- Water Connected
Views
- 48
Virtual Tour Url
- https://www.propertypanorama.com/instaview/stellar/W7875026
Water Source
- Public
Year Built
- 2022
Zoning Code
- PDP



