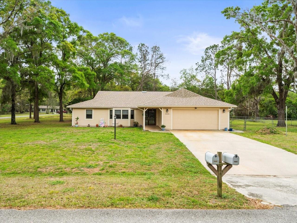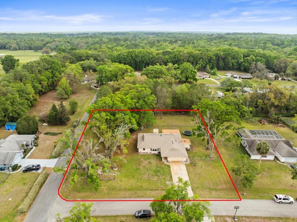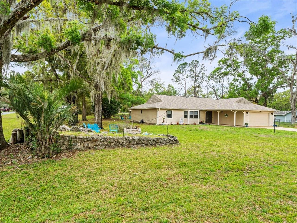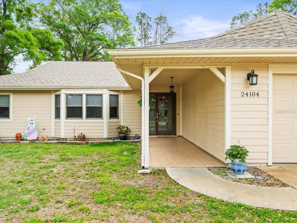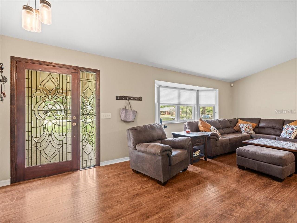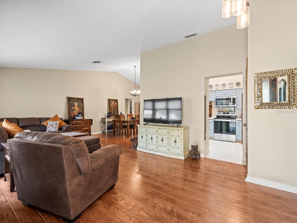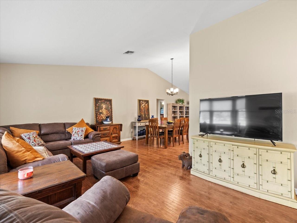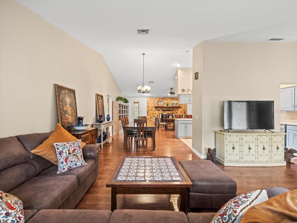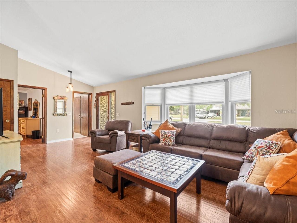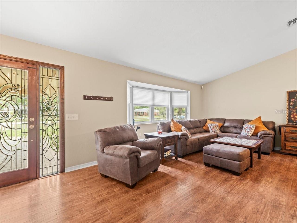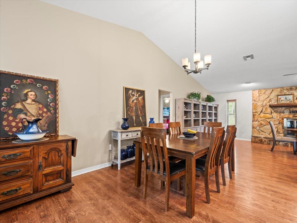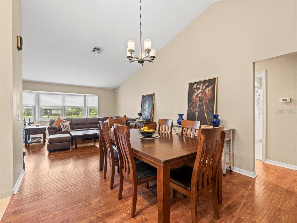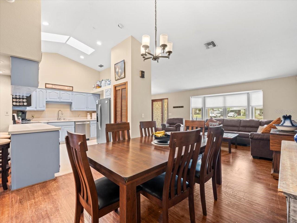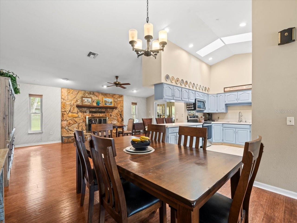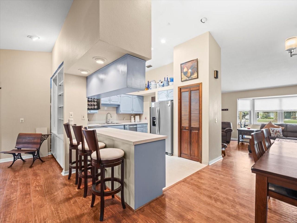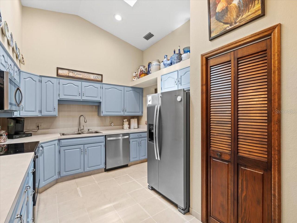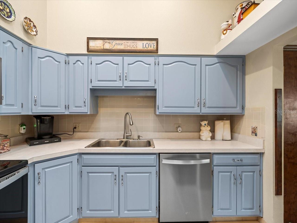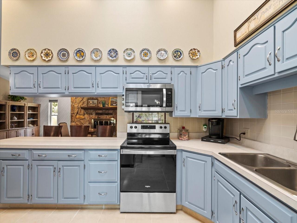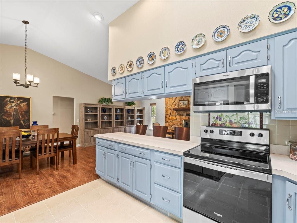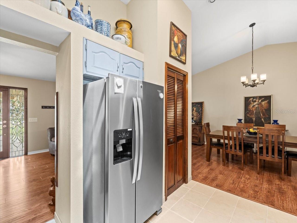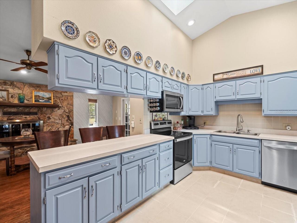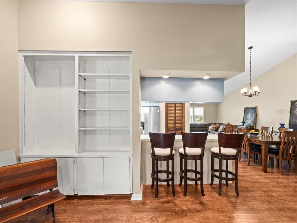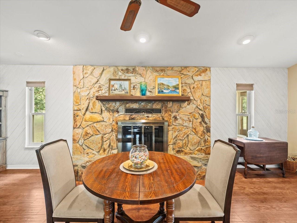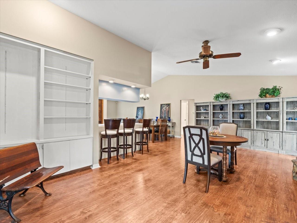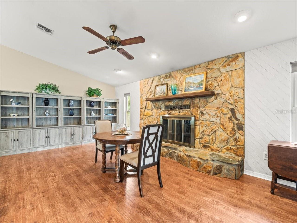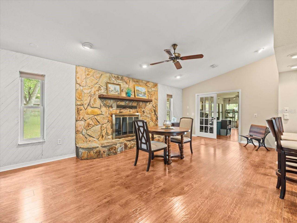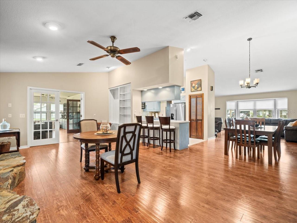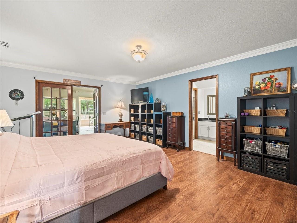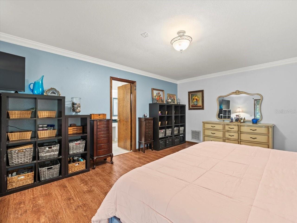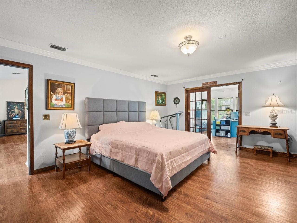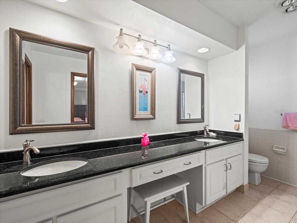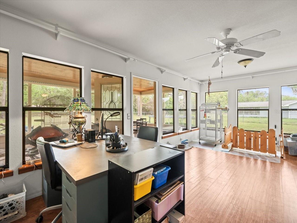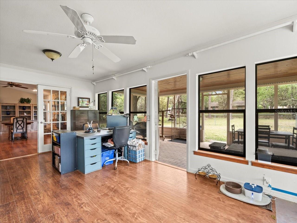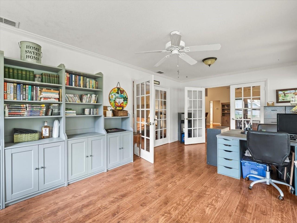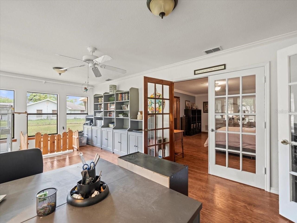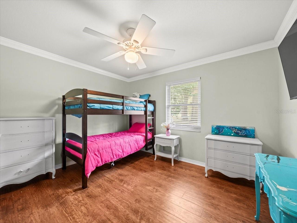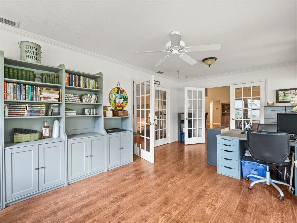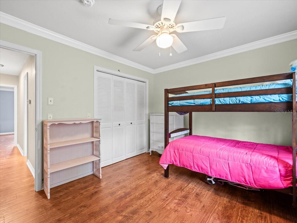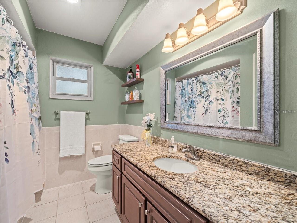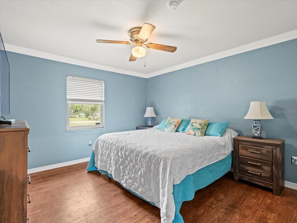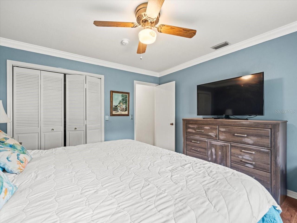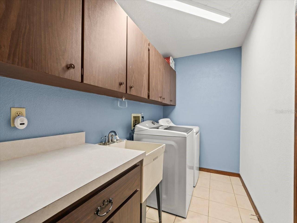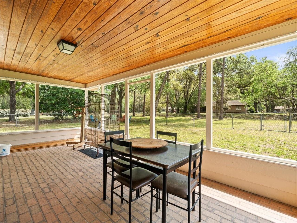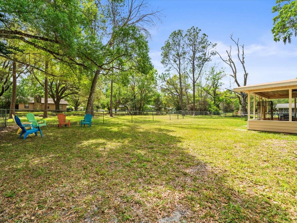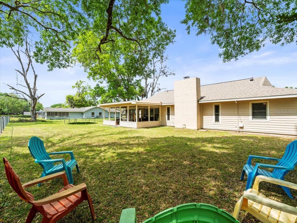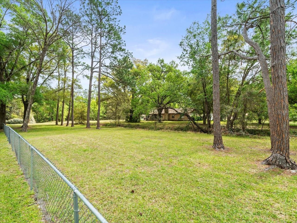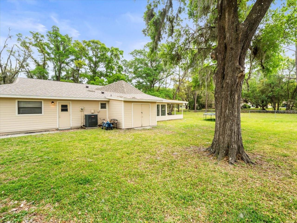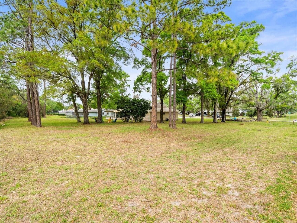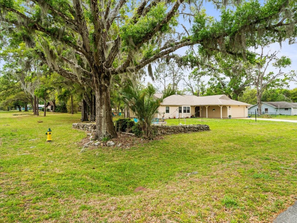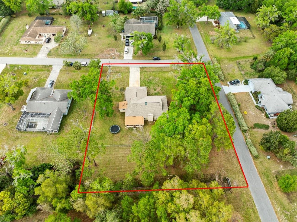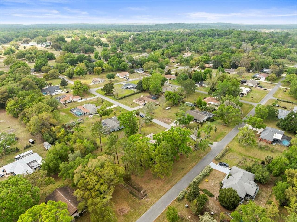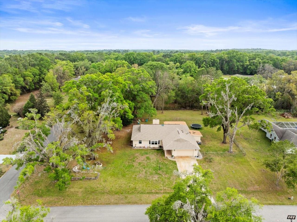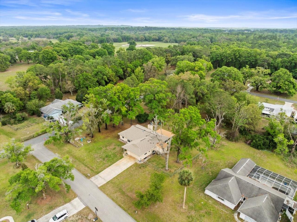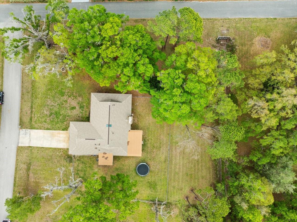24104 Peppermill Drive, BROOKSVILLE, FL 34601
Contact Broker IDX Sites Inc.
Schedule A Showing
Request more information
- MLS#: W7874115 ( Residential )
- Street Address: 24104 Peppermill Drive
- Viewed: 75
- Price: $449,100
- Price sqft: $143
- Waterfront: No
- Year Built: 1981
- Bldg sqft: 3147
- Bedrooms: 3
- Total Baths: 2
- Full Baths: 2
- Garage / Parking Spaces: 2
- Days On Market: 99
- Additional Information
- Geolocation: 28.5692 / -82.3394
- County: HERNANDO
- City: BROOKSVILLE
- Zipcode: 34601
- Subdivision: Dogwood Estatess
- Provided by: CENTURY 21 ALLIANCE REALTY
- Contact: Paula Frenette
- 352-686-0000

- DMCA Notice
-
DescriptionWelcome to Dogwood Estates in the beautiful Brooksville Golf & Country Club. Here is your chance to own a 3 bedroom, 2 bathroom 2183 sf home on a large corner lot in the back of the country club. This lot will offer peace, quiet and tranquility. The spacious yard is fenced and perfect for your pets. This home has recent updates to include a new roof in 2022, HVAC in 2023 and newer whirlpool ss appliances. The home boasts a wonderful split bedroom floor plan, cathedral ceilings, Updated windows and doors, LVT flooring throughout, a wood burning fireplace in the family room plus a separate formal living room, dining room, sunroom, covered front and back porches. You will be impressed with the storage in this home! From the walk in closet in the primary suite, pantry space in the kitchen, extra utility room in the 2 car garage, inside laundry room and an attached storage area for the lawn equipment or a golf cart. There are no HOA or CDD fees and no flood zone. Social membership available for a nominal fee for the golf course, pool, gym, tennis court. The golf course, restaurant and bar are open to the public. You will not want to miss this great opportunity. Schedule your showing today!
Property Location and Similar Properties
Features
Appliances
- Dishwasher
- Disposal
- Dryer
- Electric Water Heater
- Microwave
- Range
- Refrigerator
- Washer
Home Owners Association Fee
- 0.00
Carport Spaces
- 0.00
Close Date
- 0000-00-00
Cooling
- Central Air
Country
- US
Covered Spaces
- 0.00
Exterior Features
- Private Mailbox
- Sidewalk
- Storage
Flooring
- Ceramic Tile
- Luxury Vinyl
Garage Spaces
- 2.00
Heating
- Central
- Electric
- Heat Pump
Insurance Expense
- 0.00
Interior Features
- Built-in Features
- Ceiling Fans(s)
- Eat-in Kitchen
- Kitchen/Family Room Combo
- Living Room/Dining Room Combo
- Open Floorplan
- Primary Bedroom Main Floor
- Solid Wood Cabinets
- Split Bedroom
- Thermostat
- Walk-In Closet(s)
Legal Description
- DOGWOOD ESTATES PHASE 111 BLK T LOT 8
Levels
- One
Living Area
- 2183.00
Lot Features
- Level
- Near Golf Course
- Paved
Area Major
- 34601 - Brooksville
Net Operating Income
- 0.00
Occupant Type
- Owner
Open Parking Spaces
- 0.00
Other Expense
- 0.00
Other Structures
- Shed(s)
- Storage
Parcel Number
- R1812220027400T00080
Parking Features
- Driveway
- Garage Door Opener
- Ground Level
Possession
- Close Of Escrow
Property Type
- Residential
Roof
- Shingle
Sewer
- Septic Tank
Style
- Ranch
Tax Year
- 2024
Township
- 22
Utilities
- Cable Connected
- Electricity Connected
- Water Connected
Views
- 75
Virtual Tour Url
- https://grep.tours/24104-Peppermill-Dr/idx
Water Source
- Public
Year Built
- 1981
Zoning Code
- PDP



