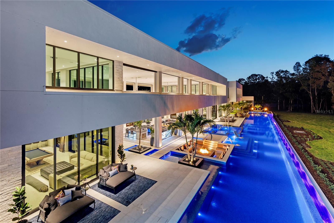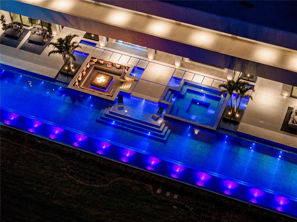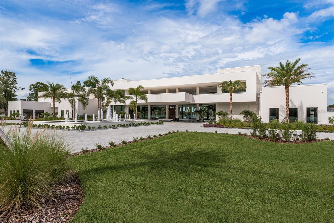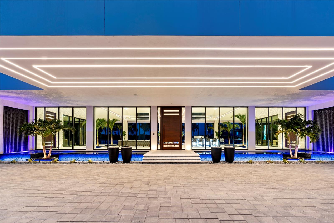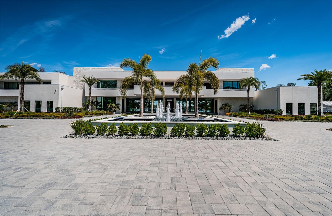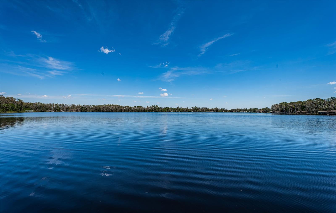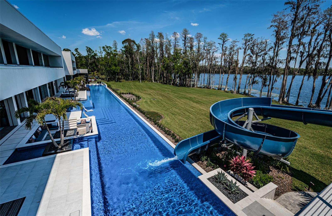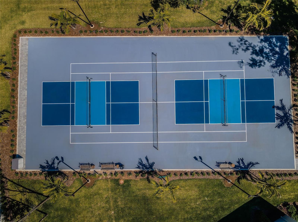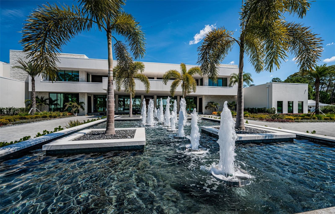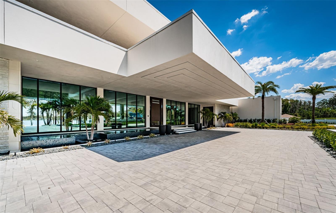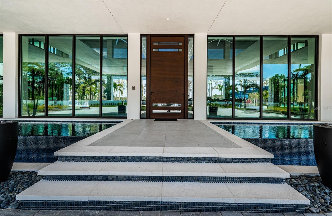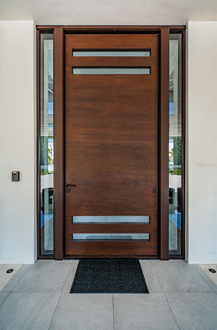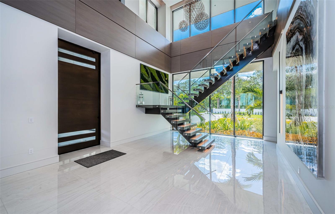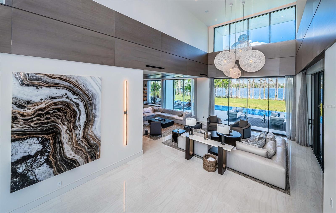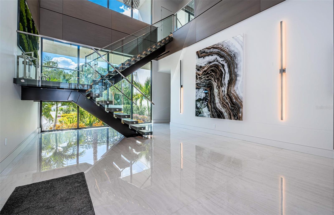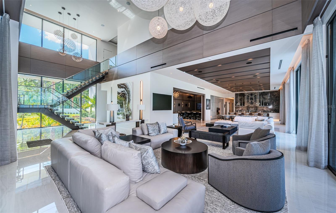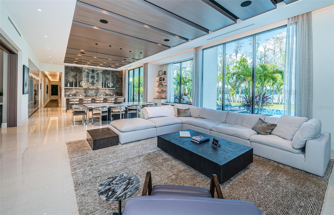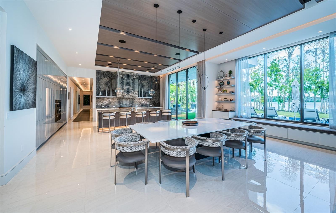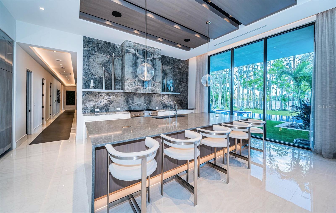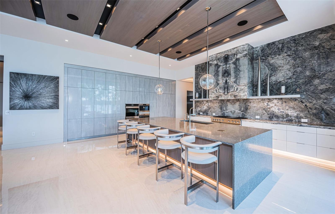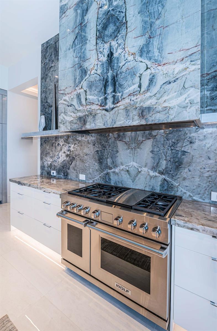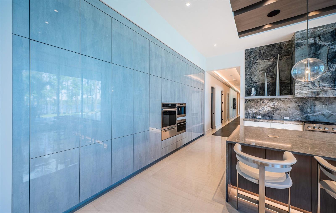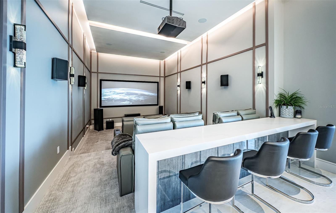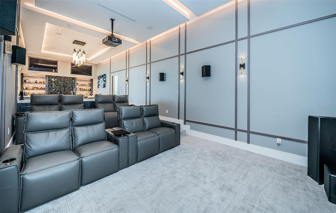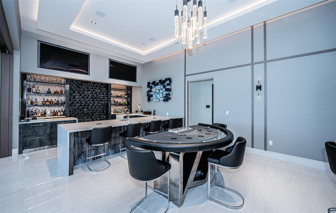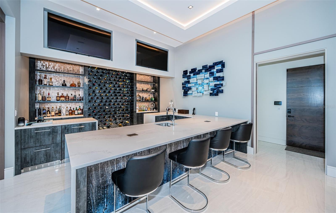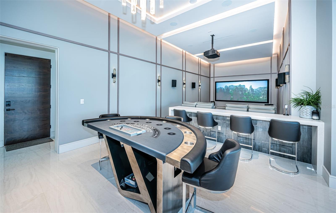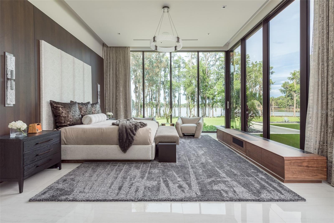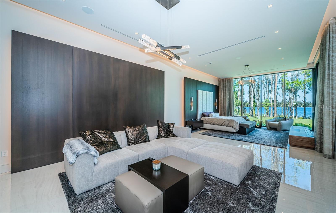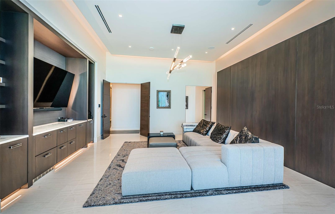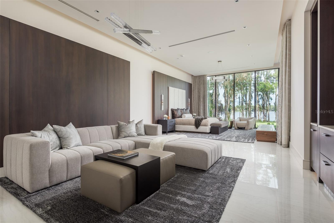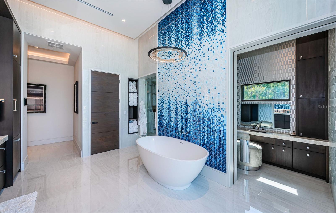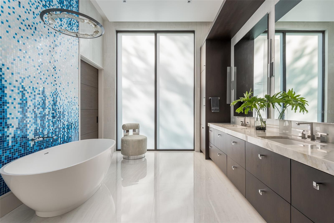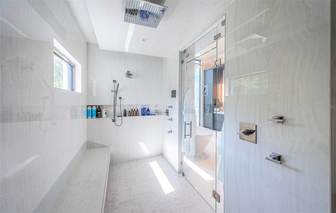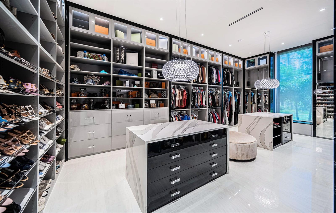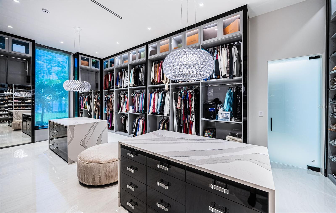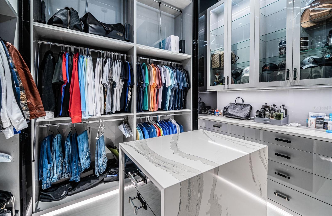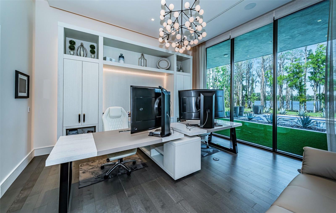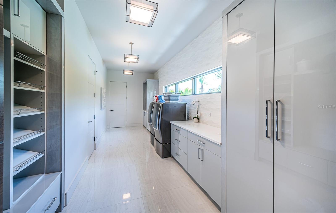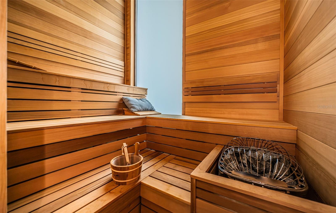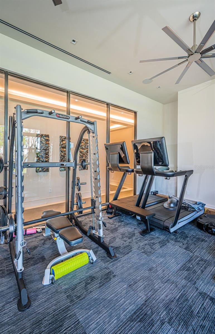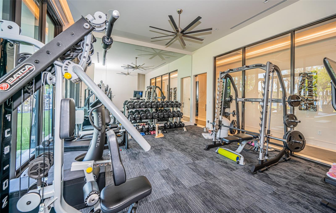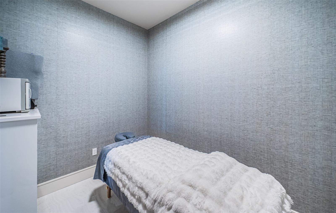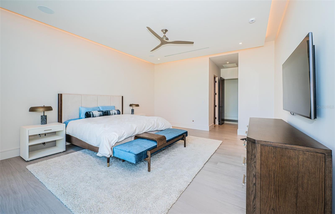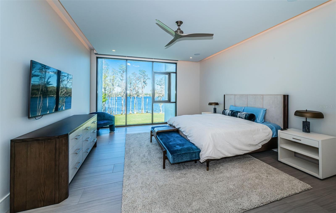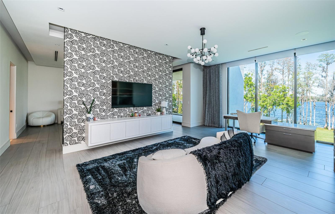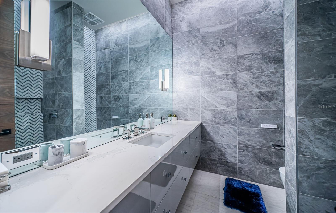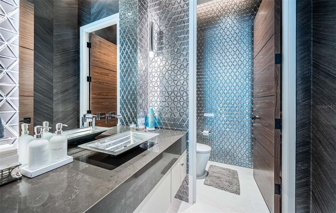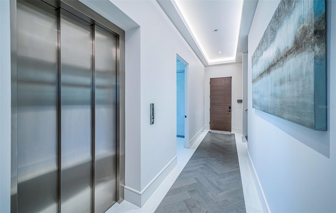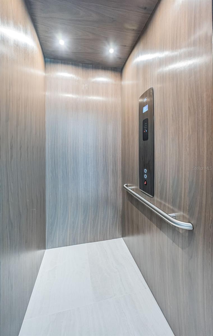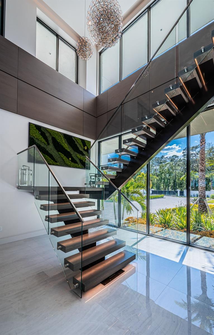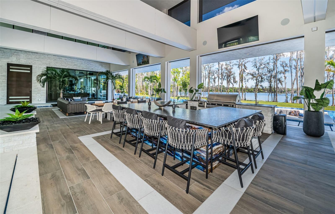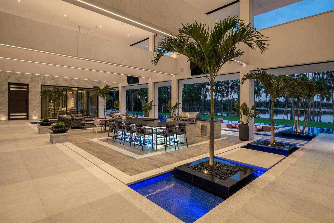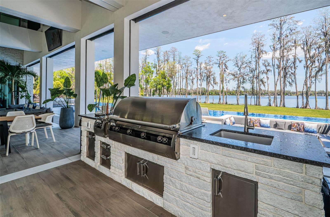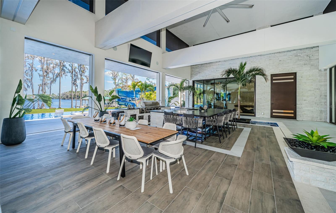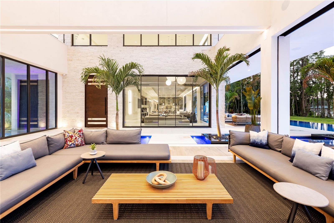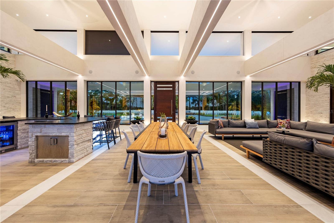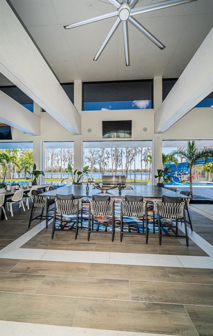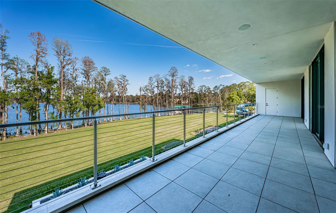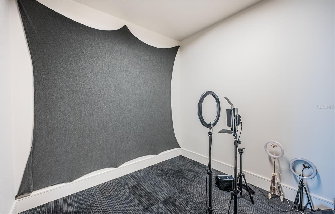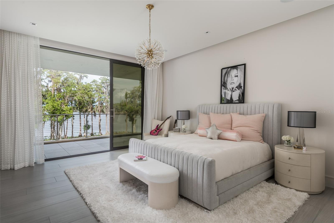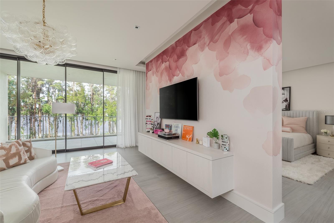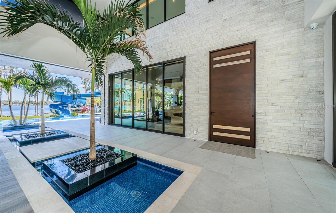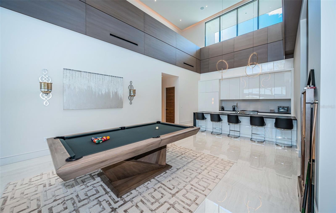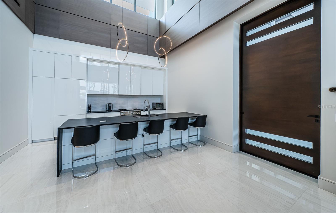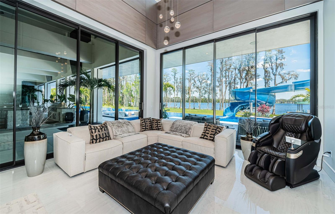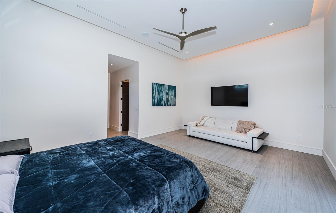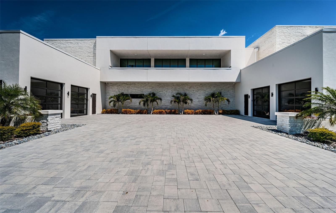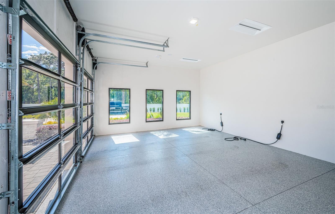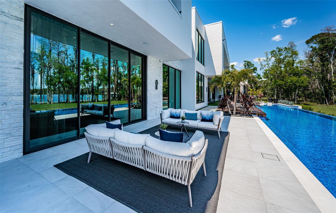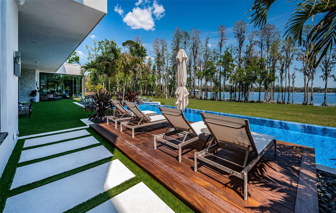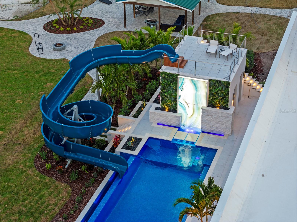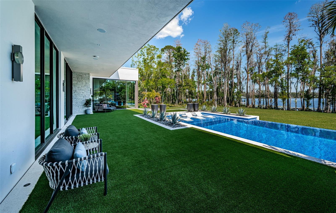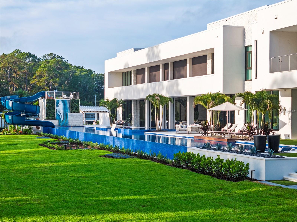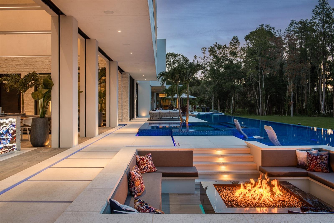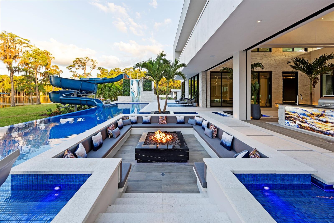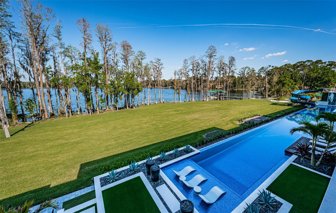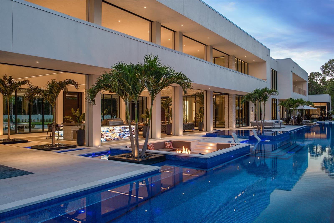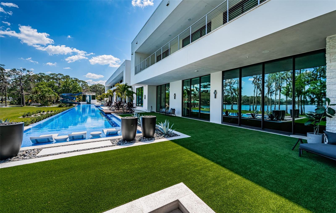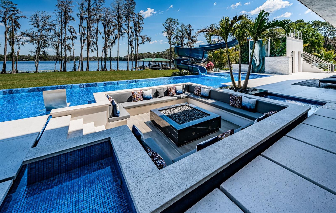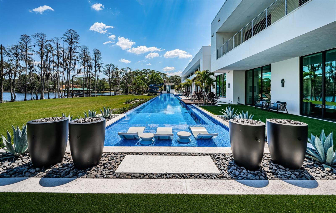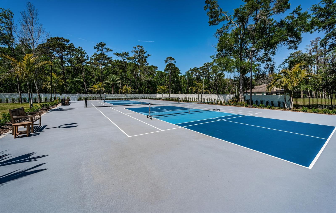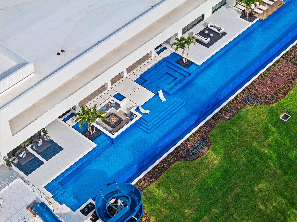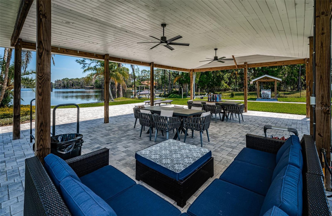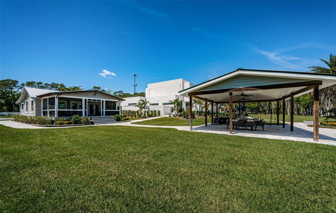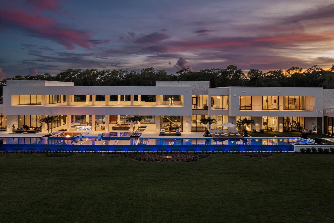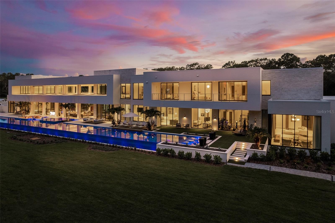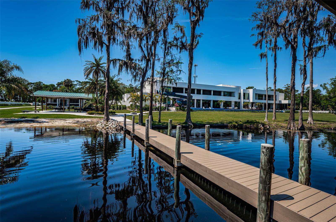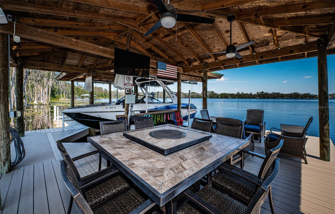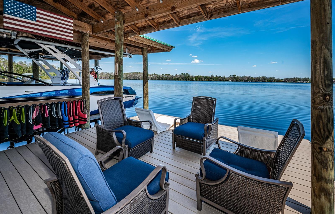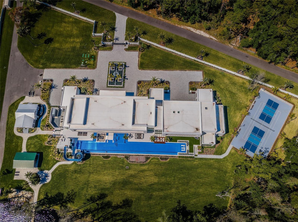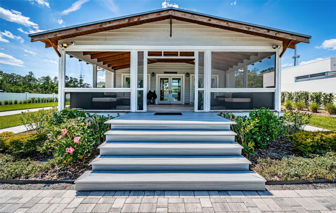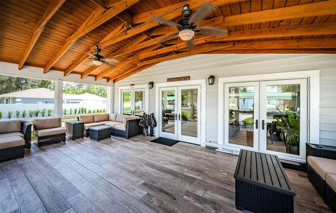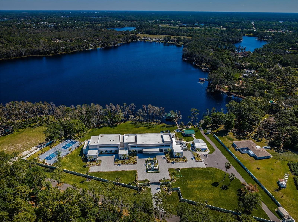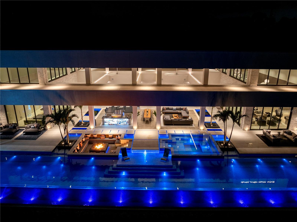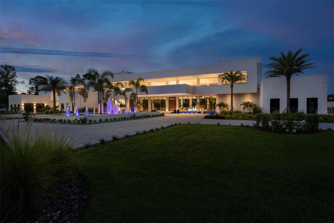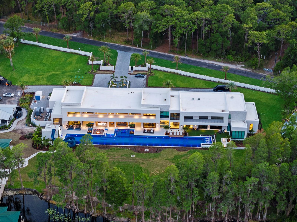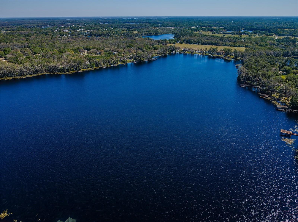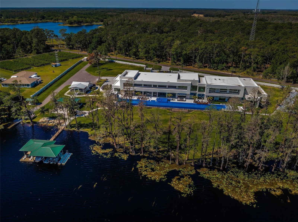18725 Jiretz Road, ODESSA, FL 33556
Contact Tropic Shores Realty
Schedule A Showing
Request more information
- MLS#: W7874108 ( Residential )
- Street Address: 18725 Jiretz Road
- Viewed: 2902
- Price: $37,500,000
- Price sqft: $1,627
- Waterfront: Yes
- Wateraccess: Yes
- Waterfront Type: Lake Front
- Year Built: 2024
- Bldg sqft: 23048
- Bedrooms: 6
- Total Baths: 10
- Full Baths: 7
- 1/2 Baths: 3
- Garage / Parking Spaces: 6
- Days On Market: 334
- Additional Information
- Geolocation: 28.1506 / -82.6036
- County: PASCO
- City: ODESSA
- Zipcode: 33556
- Subdivision: Keystone Park Colony
- Provided by: RE/MAX CHAMPIONS
- Contact: Christian Bennett
- 727-807-7887

- DMCA Notice
-
DescriptionWelcome to a truly one of a kind, ultra luxurious estate that embodies the pinnacle of modern design and sustainable living. This newly built (2024), resort style masterpiece by renowned architect Phil Kean showcases unparalleled craftsmanship and meticulous attention to detail, with no expense spared in every aspect of the home. This architectural sanctuary is set on a breathtaking nearly 5 acre lakefront homesite with expansive views of the private Island Ford Lake. The show stopping multi million dollar infinity pool, designed by Ryan Hughes and featured on the cover of Luxury Pool & Outdoor Living Magazine, is just the beginning. With a tennis court, pickleball court, and dock equipped with boat and jet ski lifts, this estate offers a true waterfront lifestyle. The covered lanai is nearly 4200 SF alone and features an automatic remote screen and full outdoor pool bath. Inside, youll discover an impressive movie theater, with a state of the art sound system, captivating audio visual, and lighting features throughout the home. The main residence boasts expansive living areas, 5 bedrooms, 7 bathrooms, and over 16,000 SF of living space, with a total of over 23,000 SF. The estate's total includes 6 bedrooms, 10 bathrooms, and features a total of 6 car garage bays with high ceilings, allowing for car lifts. Guests will enjoy a luxurious ADA accessible 1 bedroom, 1.5 bath guest house, while the charming lake house cabin includes a full kitchen, bath, and screened porch for relaxing after a day on the water. For wellness and relaxation, the estate offers a state of the art sauna room, a tranquil massage room, and a fully equipped fitness center, ensuring every need for rejuvenation and physical well being is met. This home is enhanced with world renowned Alex Turco art, which wraps the inside and outside bar as well as the pool water feature. The estate is fully enclosed by a stone wall for ultimate privacy and security, with gate access featuring facial recognition at the main entry and a separate service entrance. With too many features to list, this sanctuary offers the tranquility of lakeside living, just moments away from the vibrant Tampa Bay area.
Property Location and Similar Properties
Features
Waterfront Description
- Lake Front
Appliances
- Bar Fridge
- Built-In Oven
- Dishwasher
- Disposal
- Dryer
- Gas Water Heater
- Indoor Grill
- Microwave
- Range Hood
- Refrigerator
- Tankless Water Heater
- Washer
- Wine Refrigerator
Home Owners Association Fee
- 0.00
Baths Total
- 10
Carport Spaces
- 0.00
Close Date
- 0000-00-00
Cooling
- Central Air
- Zoned
Country
- US
Covered Spaces
- 0.00
Exterior Features
- Balcony
- Courtyard
- Outdoor Grill
- Outdoor Kitchen
- Shade Shutter(s)
- Sidewalk
- Sliding Doors
- Storage
- Tennis Court(s)
Flooring
- Marble
- Travertine
- Wood
Furnished
- Unfurnished
Garage Spaces
- 6.00
Heating
- Central
Insurance Expense
- 0.00
Interior Features
- Cathedral Ceiling(s)
- Ceiling Fans(s)
- Eat-in Kitchen
- Elevator
- High Ceilings
- Living Room/Dining Room Combo
- Open Floorplan
- Primary Bedroom Main Floor
- Solid Surface Counters
- Stone Counters
- Vaulted Ceiling(s)
- Walk-In Closet(s)
- Wet Bar
- Window Treatments
Legal Description
- See attachment
Levels
- Two
Living Area
- 16114.00
Lot Features
- In County
- Oversized Lot
- Private
- Paved
Area Major
- 33556 - Odessa
Net Operating Income
- 0.00
Occupant Type
- Owner
Open Parking Spaces
- 0.00
Other Expense
- 0.00
Parcel Number
- U-09-27-17-001-000000-06200.7
Parking Features
- Circular Driveway
- Driveway
- Electric Vehicle Charging Station(s)
- Garage Door Opener
- Golf Cart Parking
- Guest
Pool Features
- Fiber Optic Lighting
- Gunite
- Heated
- In Ground
- Lighting
- Outside Bath Access
- Salt Water
Possession
- Close Of Escrow
Property Condition
- Completed
Property Type
- Residential
Roof
- Concrete
- Other
Sewer
- Septic Tank
Style
- Contemporary
- Custom
Tax Year
- 2024
Township
- 27
Utilities
- Cable Connected
- Electricity Connected
- Fiber Optics
- Natural Gas Connected
- Sprinkler Well
- Underground Utilities
View
- Pool
- Water
Views
- 2902
Virtual Tour Url
- https://www.zillow.com/view-imx/23044e60-2e55-4358-8ca1-543e2f9204bf?setAttribution=mls&wl=true&initialViewType=pano&utm_source=dashboard
Water Source
- Well
Year Built
- 2024
Zoning Code
- AS-0.4




