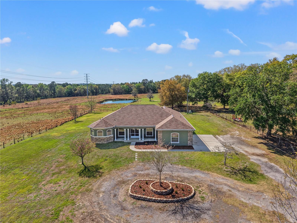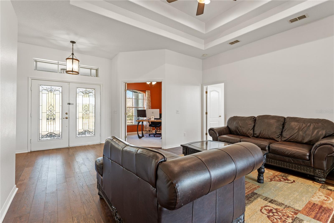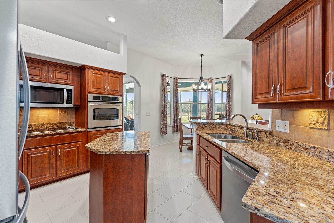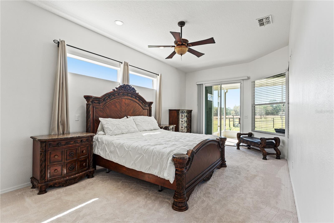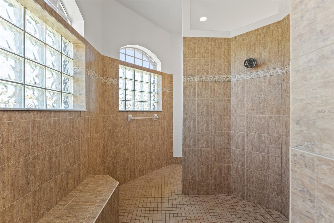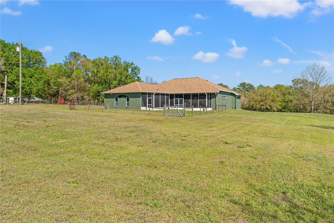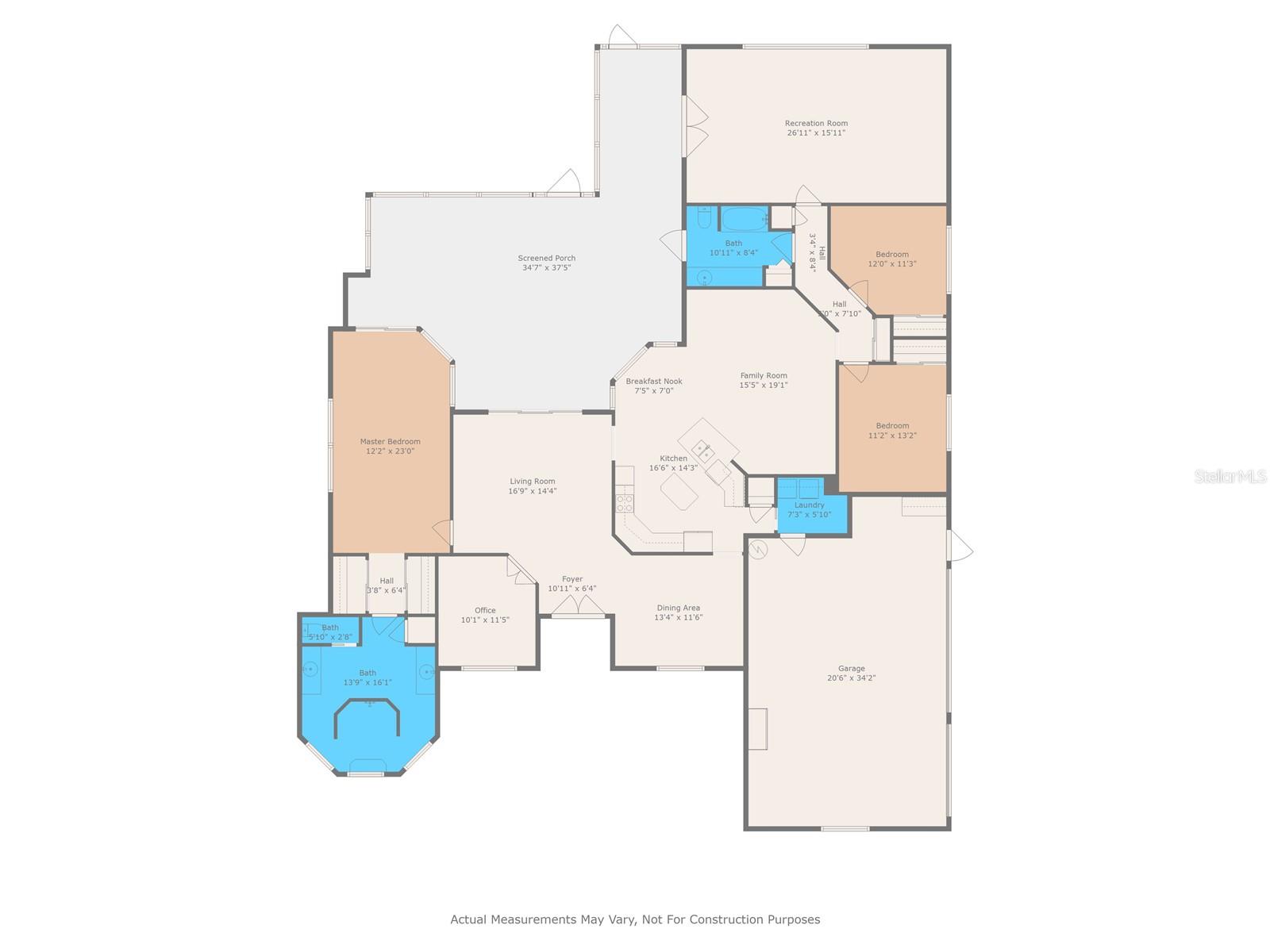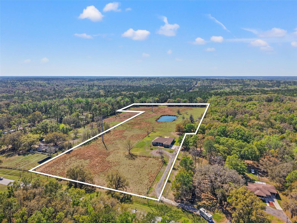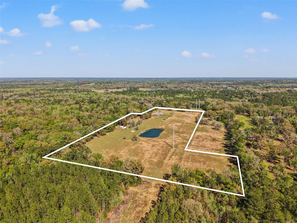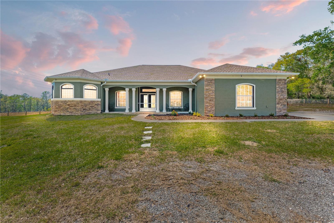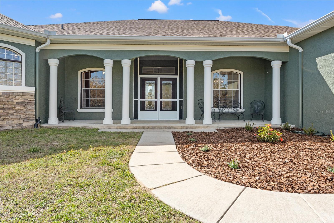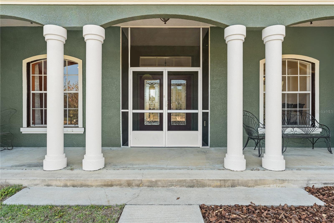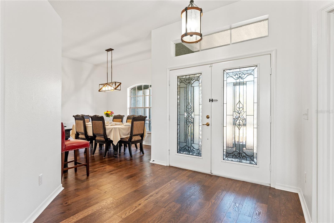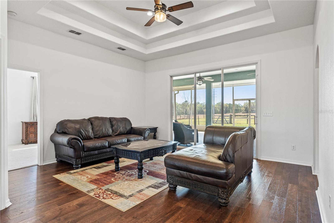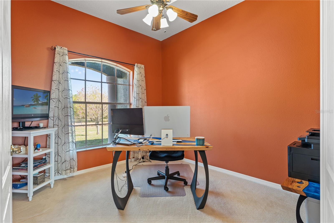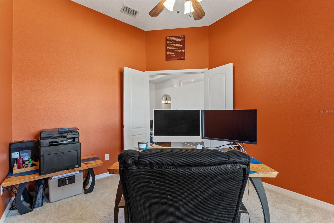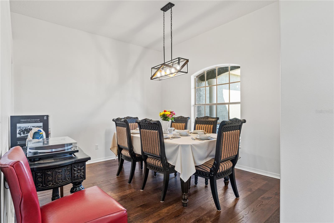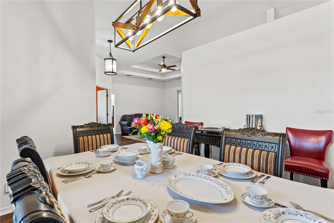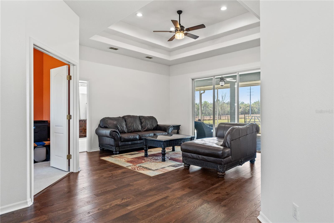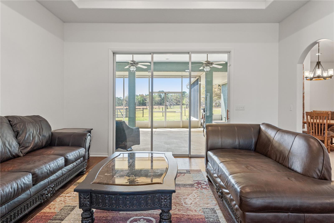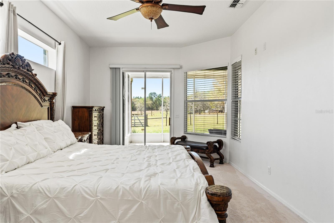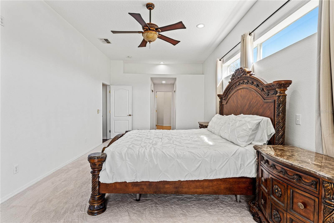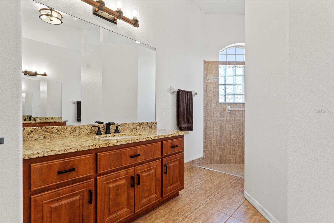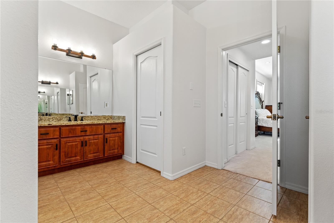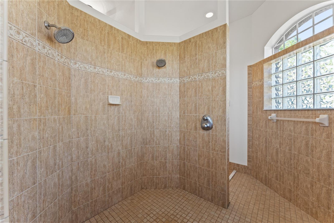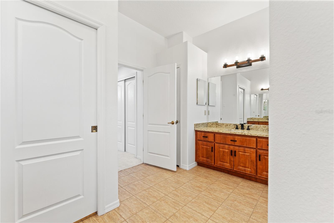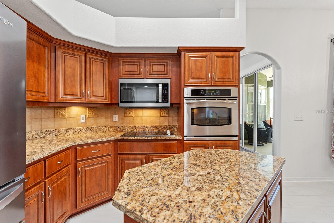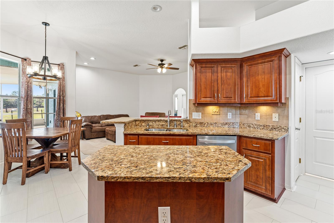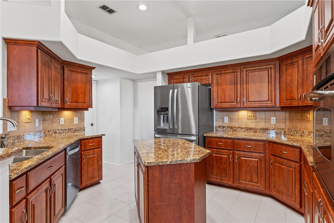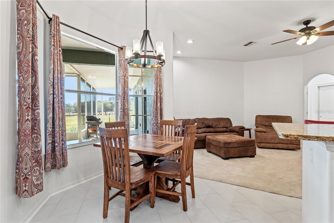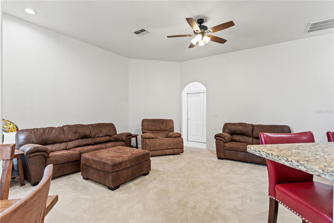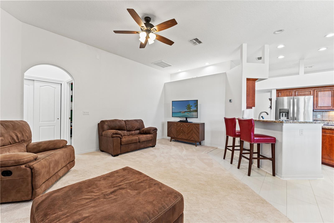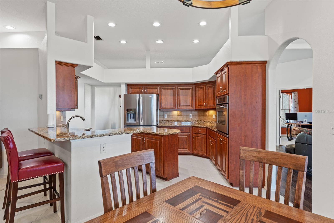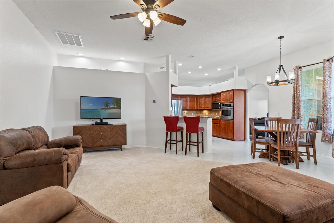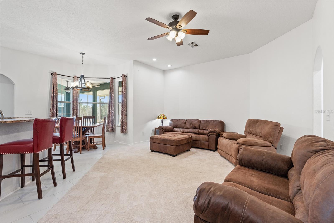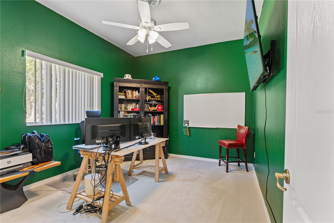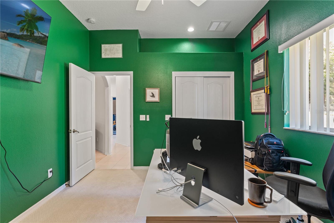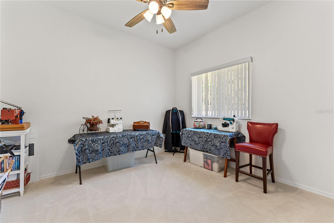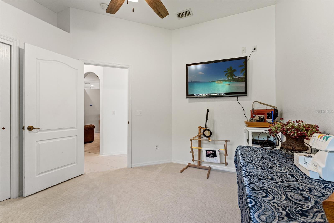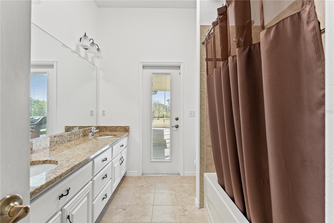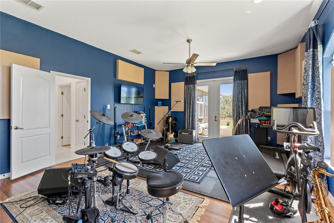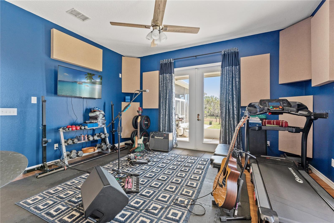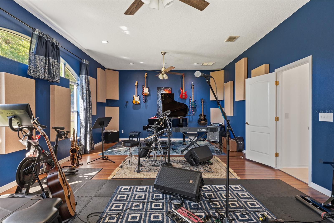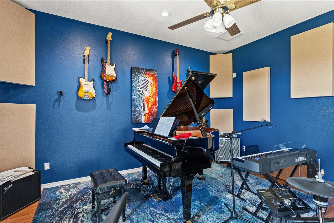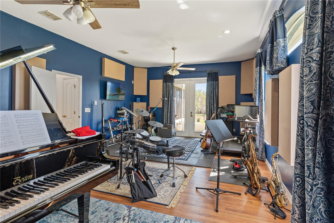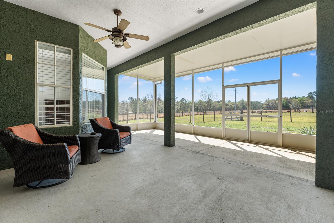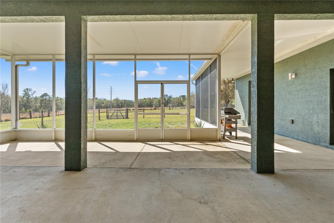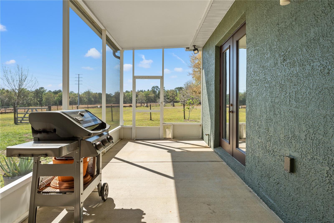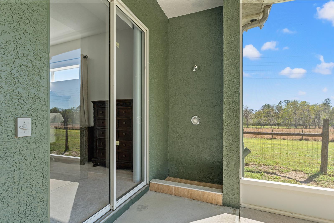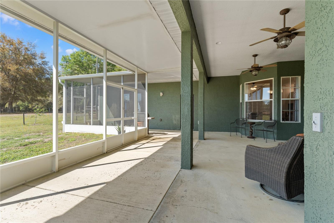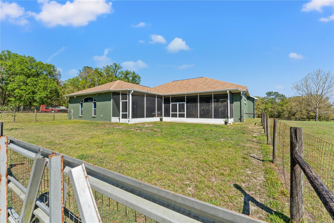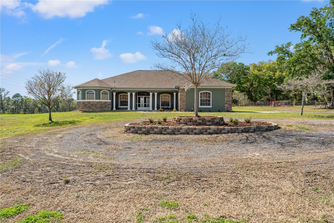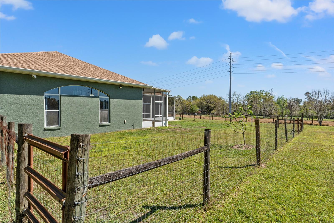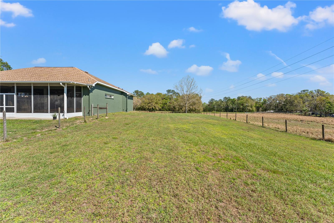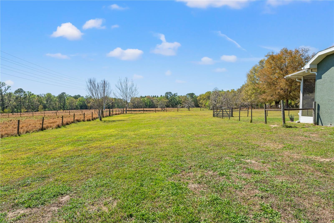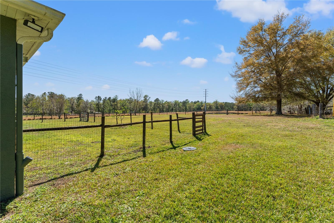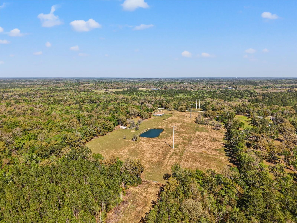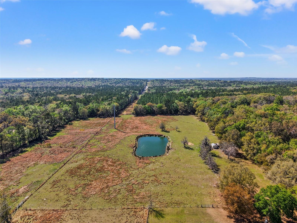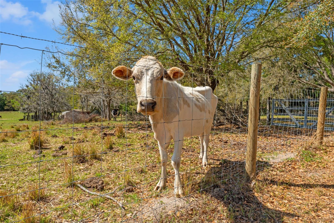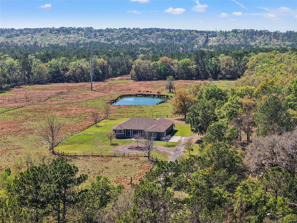6413 Emerson Road, BROOKSVILLE, FL 34601
Contact Broker IDX Sites Inc.
Schedule A Showing
Request more information
- MLS#: W7872863 ( Residential )
- Street Address: 6413 Emerson Road
- Viewed: 111
- Price: $975,000
- Price sqft: $220
- Waterfront: No
- Year Built: 2006
- Bldg sqft: 4426
- Bedrooms: 3
- Total Baths: 3
- Full Baths: 2
- 1/2 Baths: 1
- Garage / Parking Spaces: 3
- Days On Market: 108
- Additional Information
- Geolocation: 28.5263 / -82.3777
- County: HERNANDO
- City: BROOKSVILLE
- Zipcode: 34601
- Subdivision: Ac Ayers Rdwisconpkwy E Ac04
- Middle School: D.S. Parrot Middle
- High School: Hernando High
- Provided by: FLORIDA CRACKER PROPERTIES
- Contact: Amy Keane
- 352-345-8151

- DMCA Notice
-
DescriptionAssumable VA loan at an incredible 2.25% for qualified buyers! Just minutes from historic Brooksville, this beautifully maintained 3 bedroom, 2 bath home is nestled on 15 fully fenced acresoffering the perfect blend of privacy, open space, and peaceful Florida country living. With over 2,700 sq ft of living space, the home includes a spacious FLEX ROOM, home office, and a 3 car garage with a half bath and plumbing in place for a shower. Recently painted (2024) with a brand new roof (March 2025), the home also features a 24kW Generac whole home generator connected to a buried 500 gallon gas tank for reliable power year round. Step inside to high ceilings, engineered hardwood flooring, and a bright, open layout. The primary suite is a true retreat, complete with new plush carpet, dual walk in closets, and a spa like bathroom featuring an incredible dual entry walk in shower with two shower heads, double vanities, and a private water closet.The kitchen is warm and functional with granite counters, under cabinet lighting, a tile backsplash, and a sunny breakfast nook that overlooks the back pasture. The family room is perfect for relaxing or entertaining, and the oversized flex room offers endless possibilitiesideal for a gym, studio, game room, or in law suite. Outdoors, enjoy peaceful mornings or evenings from the covered front porch overlooking the pastures, or unwind on the rear screened lanai while watching the sunset. Rinse off in the outdoor shower after a day outside, cast a line in your own stocked pond, and take full advantage of the AG zoning. A shed with 50 amp electric and water service and a covered pole barn provide extra space for equipment or storage. And for those ready to jump into the country lifestyle, the herd and tractor can stay with the property as an option. Come experience all the charm, space, and comfort this unique Florida homestead has to offer!
Property Location and Similar Properties
Features
Appliances
- Built-In Oven
- Dishwasher
- Dryer
- Electric Water Heater
- Freezer
- Microwave
- Range
- Refrigerator
- Washer
- Water Softener
Home Owners Association Fee
- 0.00
Carport Spaces
- 0.00
Close Date
- 0000-00-00
Cooling
- Central Air
Country
- US
Covered Spaces
- 0.00
Exterior Features
- Lighting
- Outdoor Shower
- Rain Gutters
- Sliding Doors
Flooring
- Carpet
- Tile
Garage Spaces
- 3.00
Heating
- Central
High School
- Hernando High
Insurance Expense
- 0.00
Interior Features
- Ceiling Fans(s)
- Eat-in Kitchen
- High Ceilings
- Kitchen/Family Room Combo
- Primary Bedroom Main Floor
- Split Bedroom
- Stone Counters
- Thermostat
- Tray Ceiling(s)
- Walk-In Closet(s)
- Window Treatments
Legal Description
- A TR 298X701X897X105X421X380X 796X198X222 FT MOL IN SW1/4 LYING W OF EMERSON RD AKA PAR
Levels
- One
Living Area
- 2778.00
Lot Features
- Pasture
- Zoned for Horses
Middle School
- D.S. Parrot Middle
Area Major
- 34601 - Brooksville
Net Operating Income
- 0.00
Occupant Type
- Owner
Open Parking Spaces
- 0.00
Other Expense
- 0.00
Other Structures
- Shed(s)
Parcel Number
- R35-422-19-0000-0130-0020
Parking Features
- Circular Driveway
- Driveway
- Garage Door Opener
- Garage Faces Side
Possession
- Close Of Escrow
Property Type
- Residential
Roof
- Shingle
Sewer
- Septic Tank
Style
- Custom
- Florida
Tax Year
- 2024
Township
- 22
Utilities
- BB/HS Internet Available
- Cable Connected
- Electricity Connected
- Water Connected
View
- Park/Greenbelt
- Trees/Woods
Views
- 111
Virtual Tour Url
- https://www.propertypanorama.com/instaview/stellar/W7872863
Water Source
- Well
Year Built
- 2006
Zoning Code
- AG



