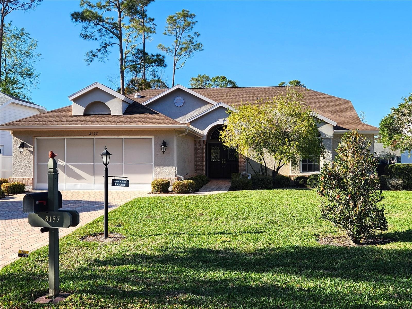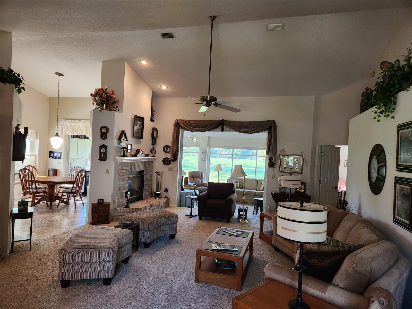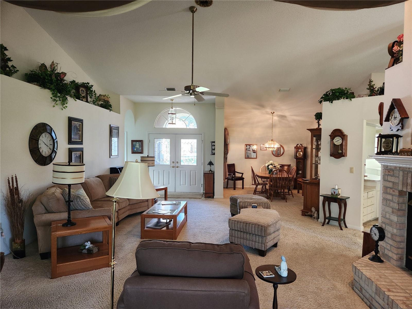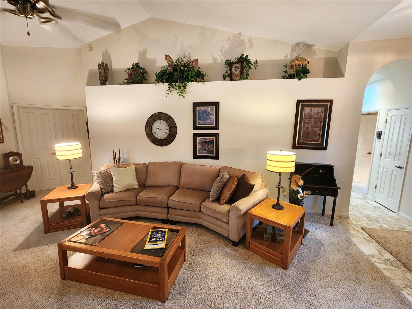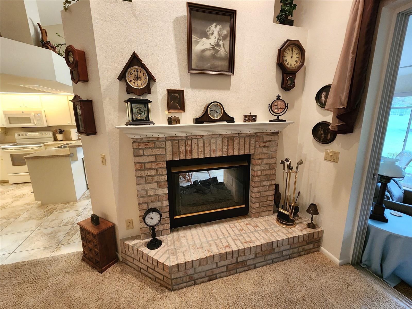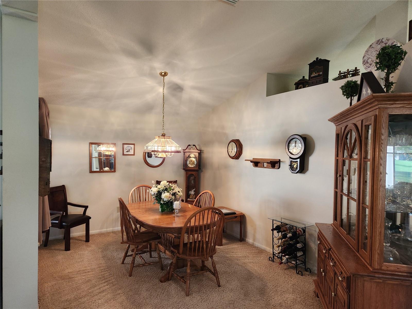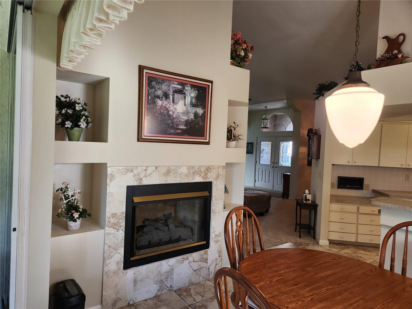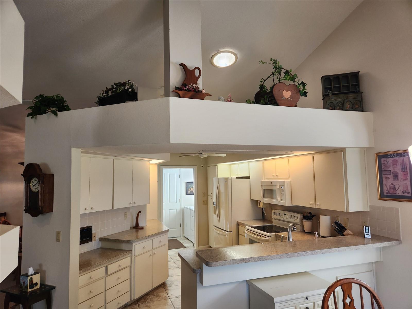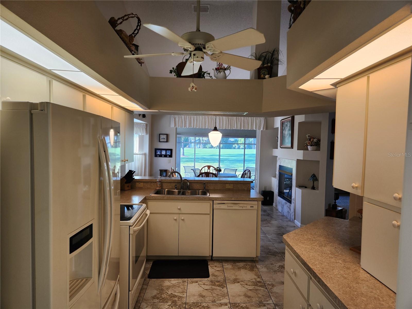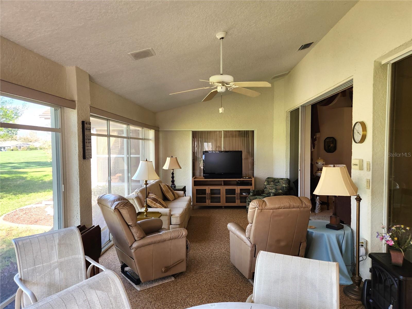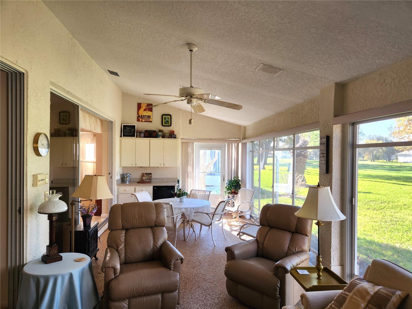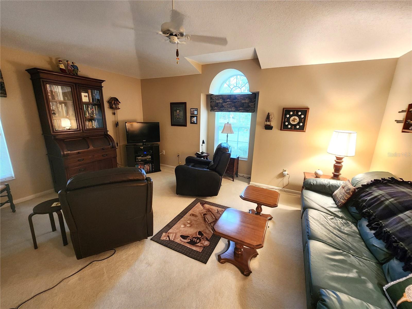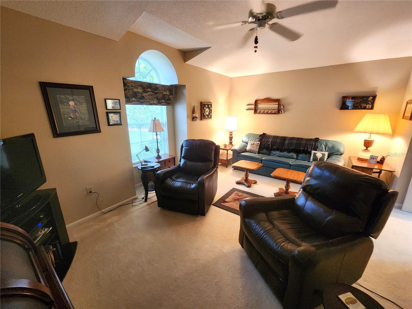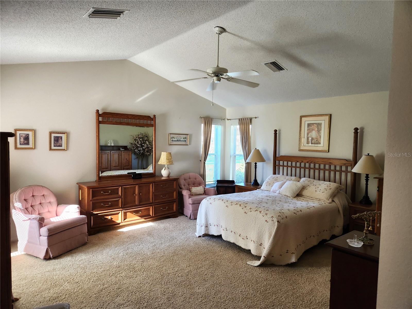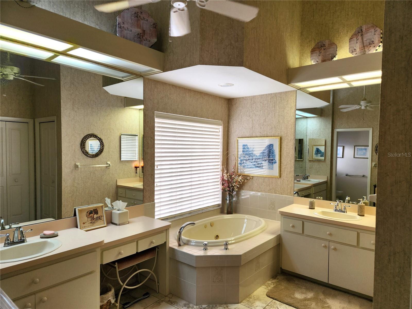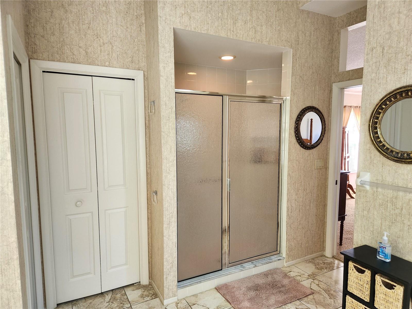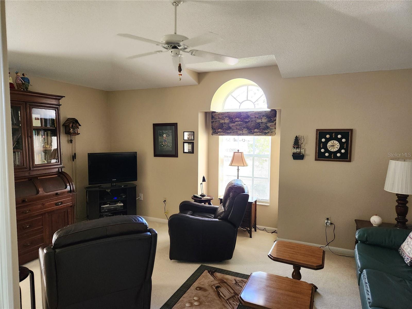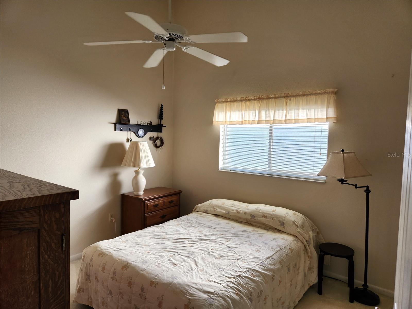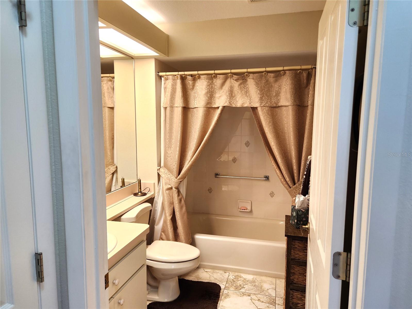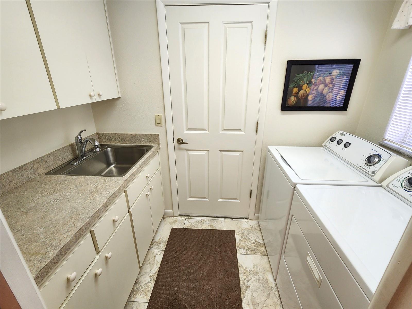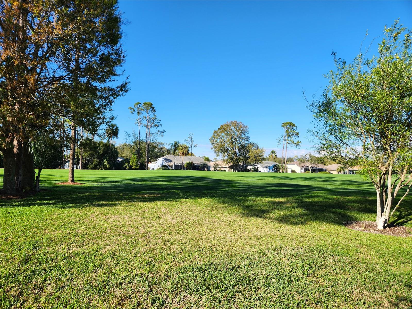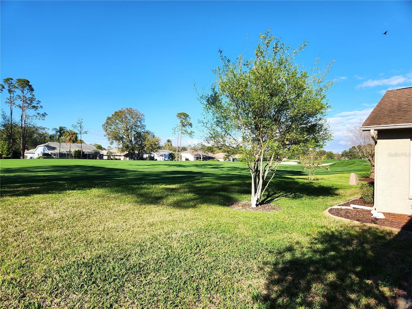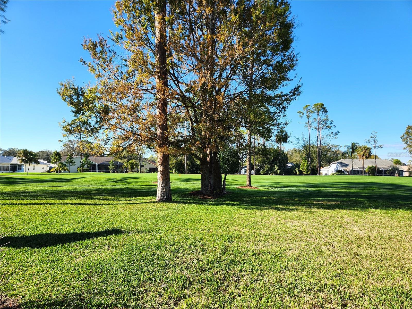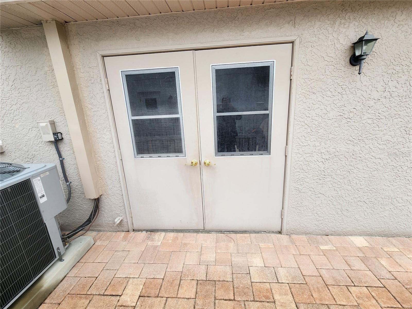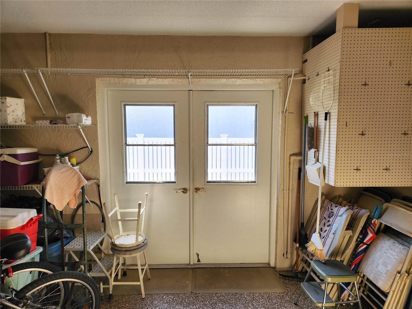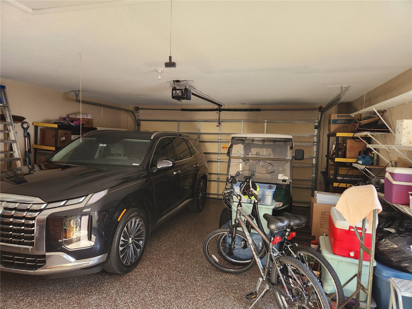8157 Hidden Hills Drive, SPRING HILL, FL 34606
Contact Broker IDX Sites Inc.
Schedule A Showing
Request more information
- MLS#: W7872663 ( Residential )
- Street Address: 8157 Hidden Hills Drive
- Viewed: 99
- Price: $418,900
- Price sqft: $131
- Waterfront: No
- Year Built: 1995
- Bldg sqft: 3199
- Bedrooms: 3
- Total Baths: 2
- Full Baths: 2
- Garage / Parking Spaces: 2
- Days On Market: 124
- Additional Information
- Geolocation: 28.4716 / -82.5889
- County: HERNANDO
- City: SPRING HILL
- Zipcode: 34606
- Subdivision: Timber Pines
- Provided by: KW REALTY ELITE PARTNERS
- Contact: John Mamo
- 352-688-6500

- DMCA Notice
-
DescriptionTimber pines 3 bedroom golf course home 2 full bathrooms plus an oversize 2 car garage with a separate golf cart entrance enter the home through a dual door entry with a tiled foyer great room with vaulted ceilings and a dual gas fireplace with brick front the tiled eat in kitchen has a breakfast bar, dual sinks, solar tube, 2 pantries and a dining nook and the 2nd. Side of the fireplace, plus there is a separate dining room the main bedroom which is oversized has dual sinks, vaulted ceiling, jetted tub and a separate shower, linen closet plus 2 walk in closets 1 which is a wrap around bedrooms 2 and 3 have walk in closets also 1 with french doors there is an enclosed lanai with heat and air which overlooks the scenic golf course extras include screened garage, roof 2018, heat and air 2023, brick paver driveway and walk way, gutters, interior paneled doors and transom windows, plant shelves, ceiling fans, curb a lawn, skylight by the guest bathroom, inside laundry room with a wash tub and cabinets, 2 pocket sliders to the lanai, attic steps for storage, irrigation system open floor plan call today for a showing. Timber pines, a 55+ gated community, with 4 golf courses, country club, remodeled restaurant and bar with multiple tv screens, 2 pools, fitness center, tennis and pickle ball courts, bocce ball, billiards room and more than 100 different clubs. Spectrum cable, 2 boxes and high speed internet are also included in the hoa. Repaired sinkhole. Full docs available.
Property Location and Similar Properties
Features
Appliances
- Dishwasher
- Disposal
- Dryer
- Microwave
- Range
- Refrigerator
- Washer
Home Owners Association Fee
- 332.00
Association Name
- Timber Pines
Association Phone
- 352-666-2300
Carport Spaces
- 0.00
Close Date
- 0000-00-00
Cooling
- Central Air
Country
- US
Covered Spaces
- 0.00
Exterior Features
- Other
- Rain Gutters
Flooring
- Carpet
Garage Spaces
- 2.00
Heating
- Central
Insurance Expense
- 0.00
Interior Features
- Ceiling Fans(s)
- Open Floorplan
- Split Bedroom
- Thermostat
- Vaulted Ceiling(s)
- Walk-In Closet(s)
Legal Description
- TIMBER PINES TRACT 47 UNIT 1 LOT 24
Levels
- One
Living Area
- 2481.00
Lot Features
- On Golf Course
- Paved
Area Major
- 34606 - Spring Hill/Brooksville/Weeki Wachee
Net Operating Income
- 0.00
Occupant Type
- Owner
Open Parking Spaces
- 0.00
Other Expense
- 0.00
Parcel Number
- R22-223-17-6471-0000-0240
Pets Allowed
- Yes
Property Type
- Residential
Roof
- Shingle
Sewer
- Public Sewer
Style
- Ranch
Tax Year
- 2024
Township
- 23
Utilities
- Cable Available
View
- Golf Course
Views
- 99
Virtual Tour Url
- https://www.propertypanorama.com/instaview/stellar/W7872663
Water Source
- Public
Year Built
- 1995
Zoning Code
- PDP



