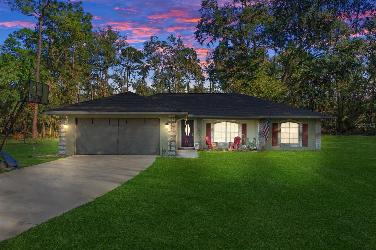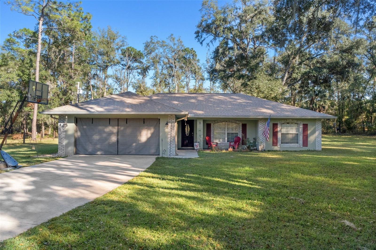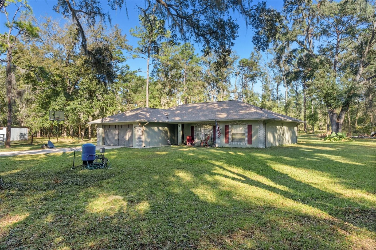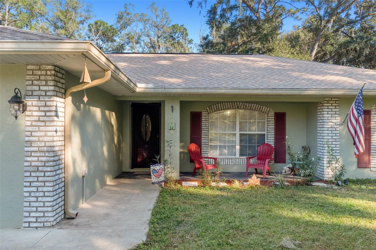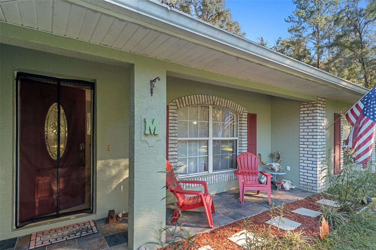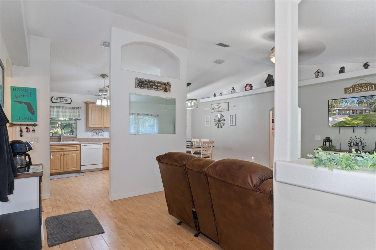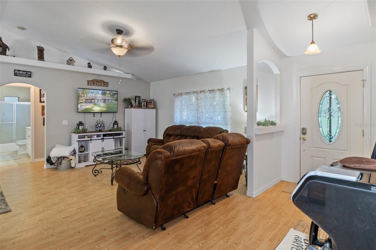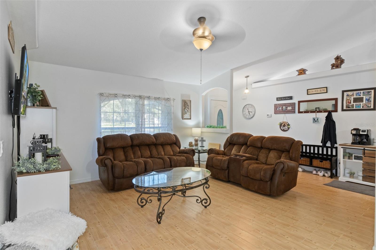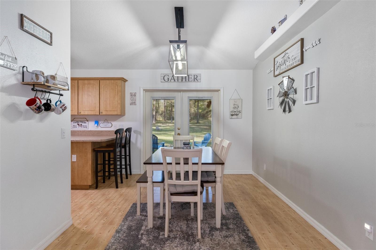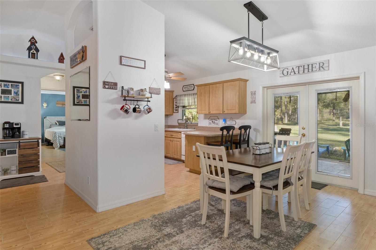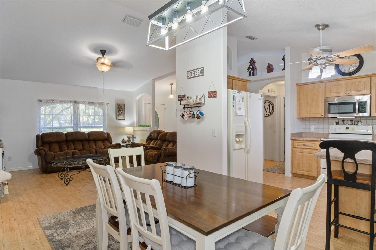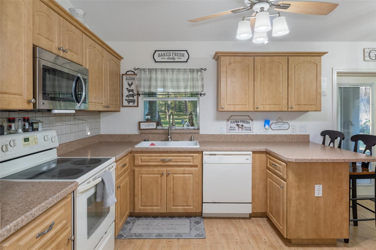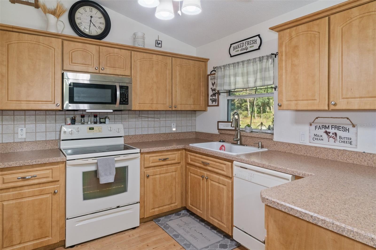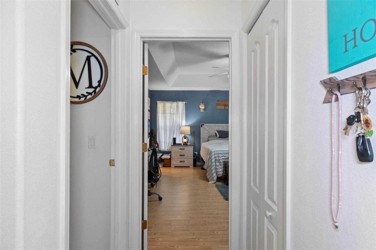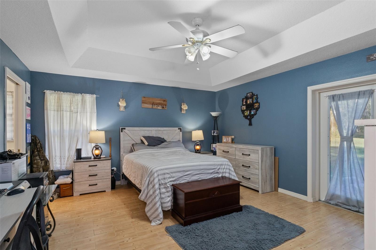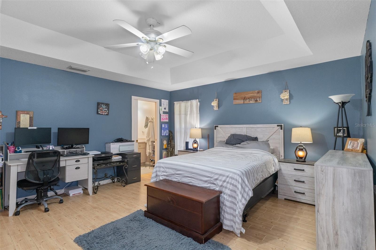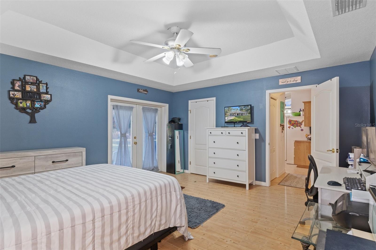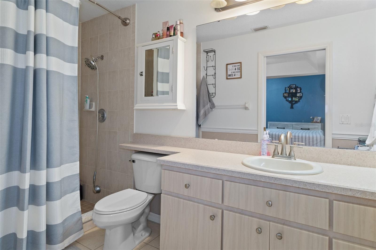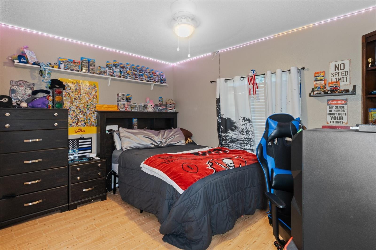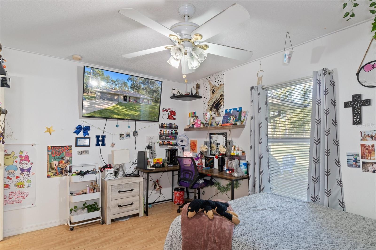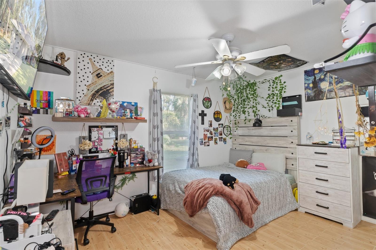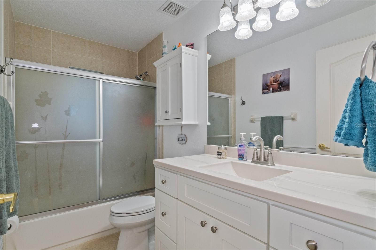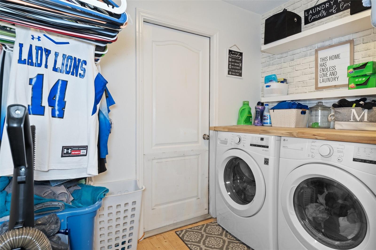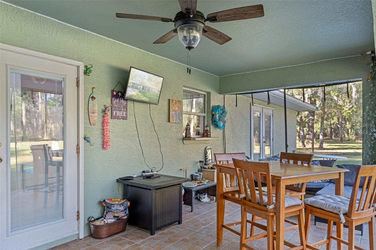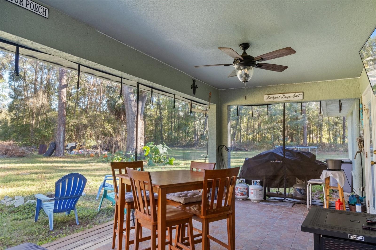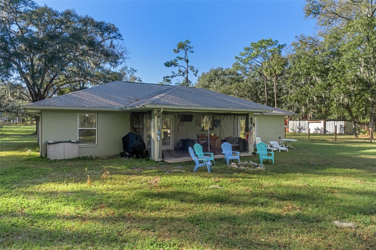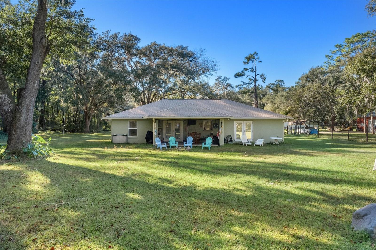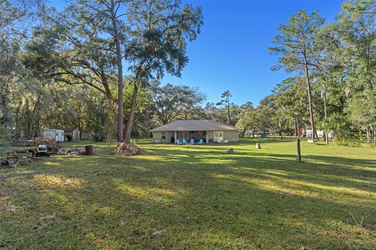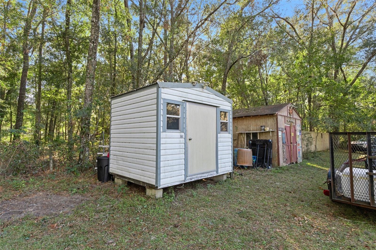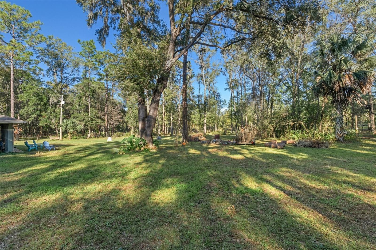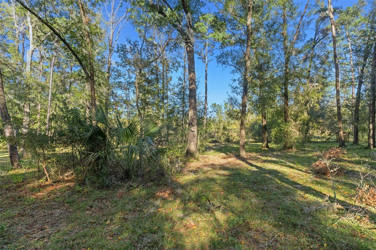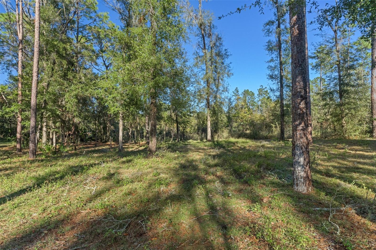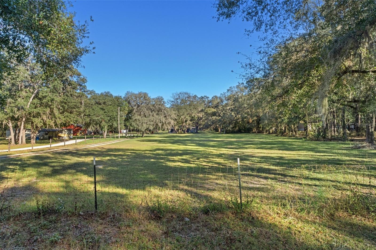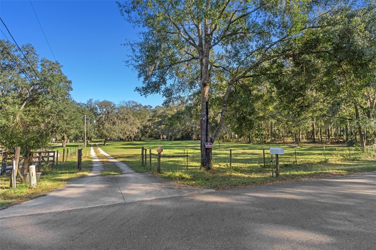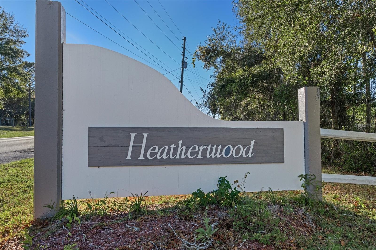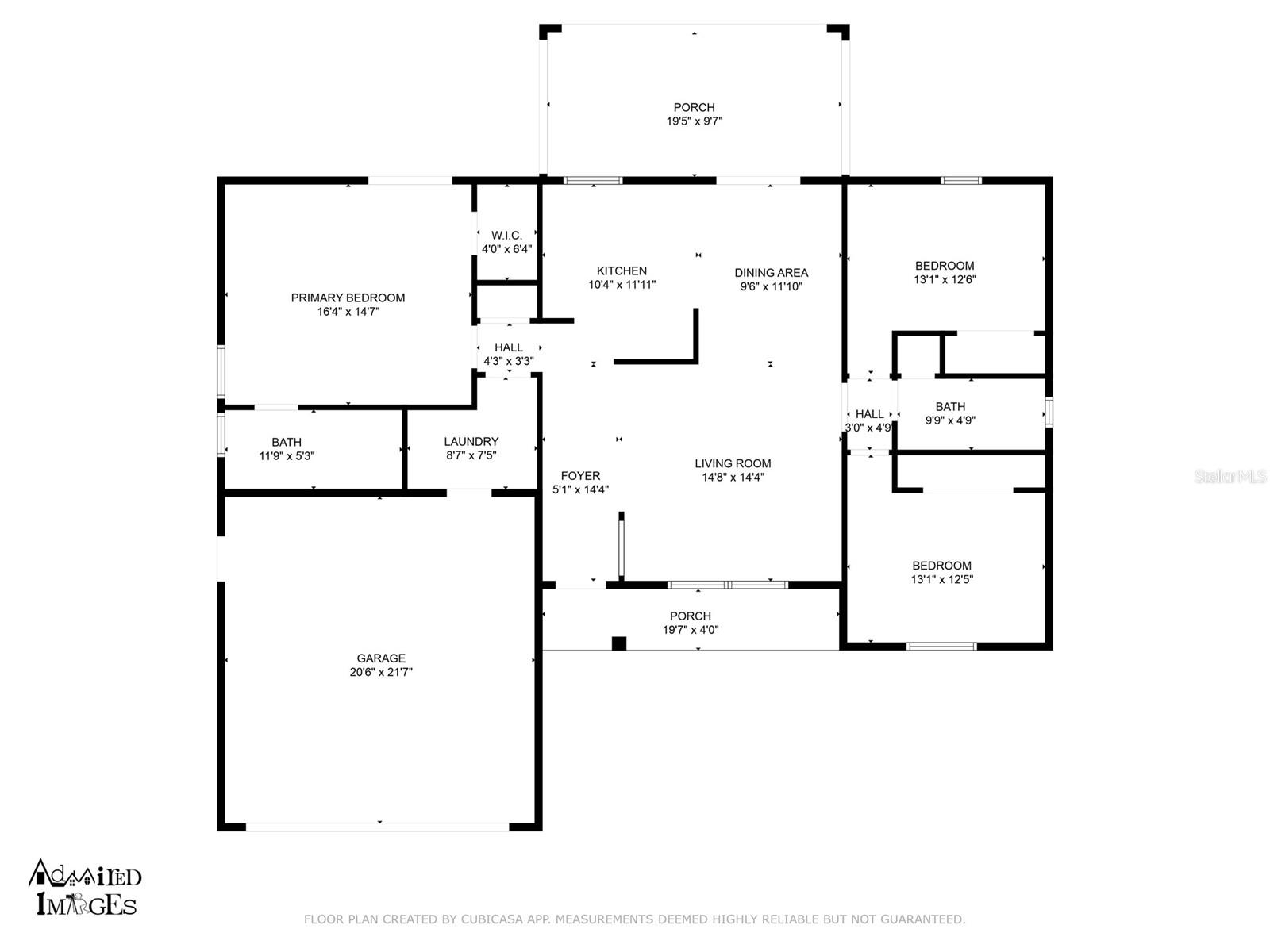10271 Evans Point, INVERNESS, FL 34452
Contact Broker IDX Sites Inc.
Schedule A Showing
Request more information
- MLS#: W7872409 ( Residential )
- Street Address: 10271 Evans Point
- Viewed: 233
- Price: $345,000
- Price sqft: $155
- Waterfront: No
- Year Built: 2005
- Bldg sqft: 2224
- Bedrooms: 3
- Total Baths: 2
- Full Baths: 2
- Days On Market: 199
- Additional Information
- Geolocation: 28.7132 / -82.3739
- County: CITRUS
- City: INVERNESS
- Zipcode: 34452
- Subdivision: Heatherwood

- DMCA Notice
-
DescriptionPrice Improvement and Motivated Seller CALL TODAY! Seeking privacy and ready to escape city life? This move in ready 3 bedroom, 2 bathroom home offers the perfect retreat on 2.5 fully fenced acres, nestled against a scenic 600 acre farm. With no deed restrictions, this property provides the freedom to bring your RV, boat, trailer, or other toys. Inside, you'll find tile flooring throughout, a cozy living room, and a bright dining area. The kitchen is well equipped with a double sink, pantry closet, stove, refrigerator, dishwasher, and built in microwave. Step from the dining area onto the covered back porch, where you can take sit by the fire and watch your stars together with the serene views of the woods and surrounding nature. The split floor plan features a spacious master suite with a private bath and walk in shower, while the two guest bedrooms include double closets and ceiling fans. Additional amenities include an indoor laundry room, a roomy garage, and a guest bathroom with a tub/shower combo. Outside, a detached shed and extra power and water hookups in the back field provide convenience and versatility. Whether you're looking for space to roam or simply a quiet retreat, this property is the perfect place to call home. Don't miss your chance!
Property Location and Similar Properties
Features
Appliances
- Dishwasher
- Microwave
- Range
- Refrigerator
Home Owners Association Fee
- 0.00
Carport Spaces
- 0.00
Close Date
- 0000-00-00
Cooling
- Central Air
Country
- US
Covered Spaces
- 0.00
Exterior Features
- French Doors
Flooring
- Ceramic Tile
Garage Spaces
- 2.00
Heating
- Central
Insurance Expense
- 0.00
Interior Features
- Ceiling Fans(s)
- Living Room/Dining Room Combo
- Open Floorplan
Legal Description
- HEATHERWOOD UNIT 1 PB 8 PG 1 N1/2 LT 29 BLK A
Levels
- One
Living Area
- 1420.00
Area Major
- 34452 - Inverness
Net Operating Income
- 0.00
Occupant Type
- Owner
Open Parking Spaces
- 0.00
Other Expense
- 0.00
Parcel Number
- 19E-20S-23-0010-000A0-0290
Property Type
- Residential
Roof
- Shingle
Sewer
- Septic Tank
Tax Year
- 2024
Township
- 20S
Utilities
- Cable Available
- Electricity Available
Views
- 233
Virtual Tour Url
- https://www.propertypanorama.com/instaview/stellar/W7872409
Water Source
- Well
Year Built
- 2005
Zoning Code
- RURMH



