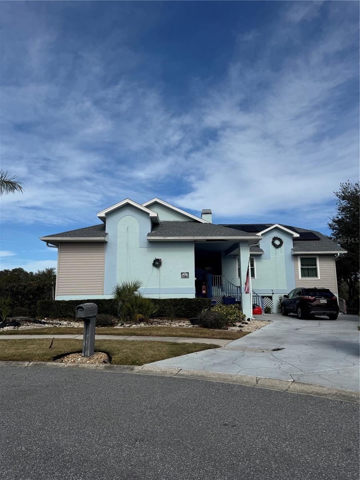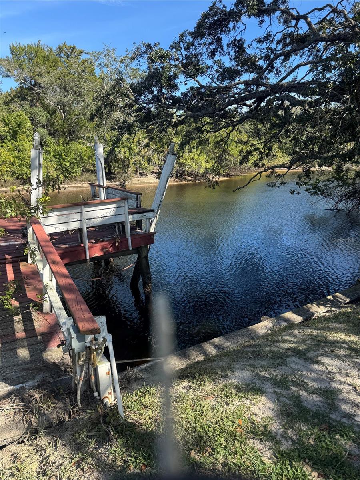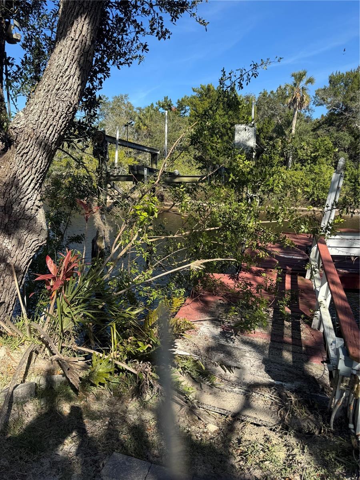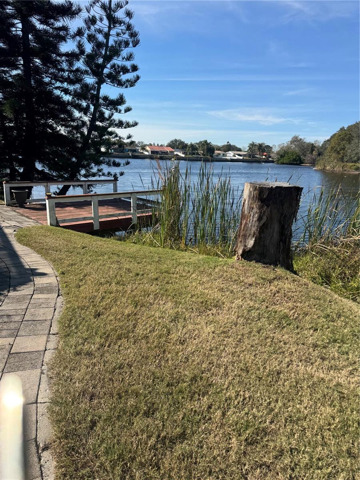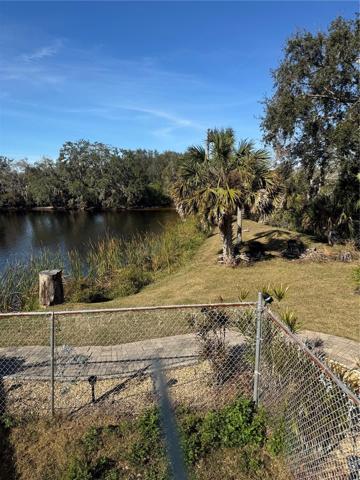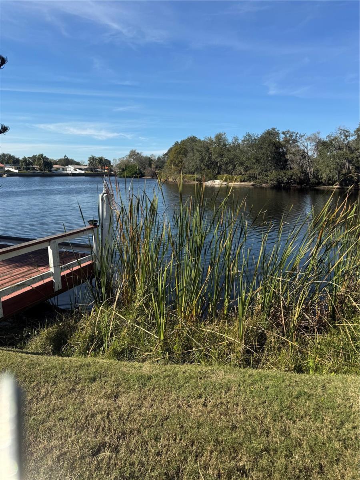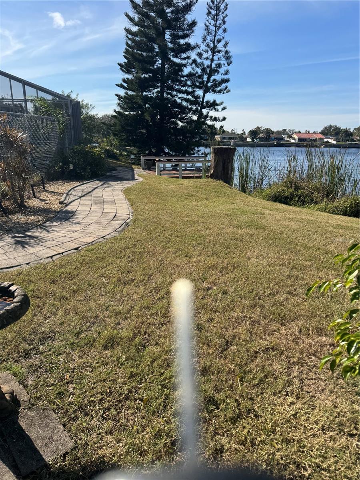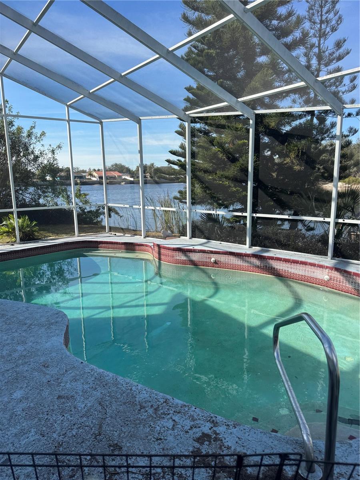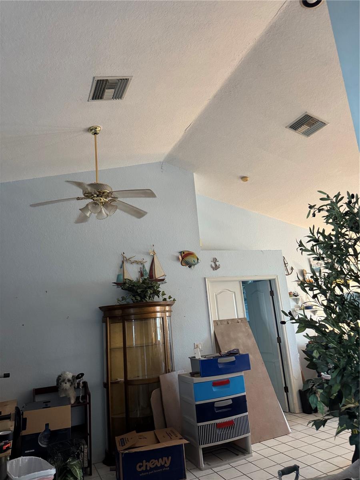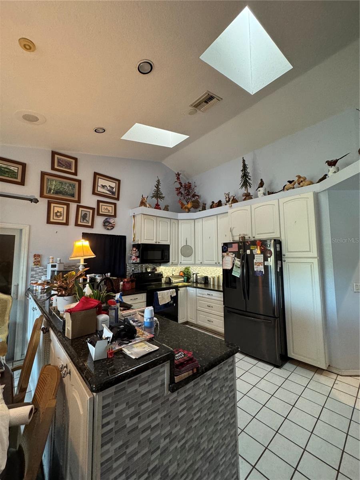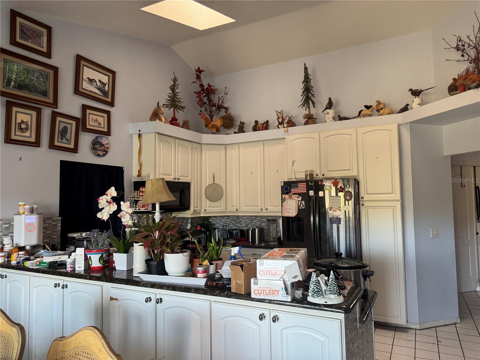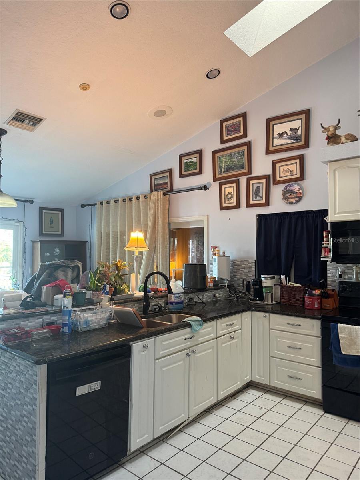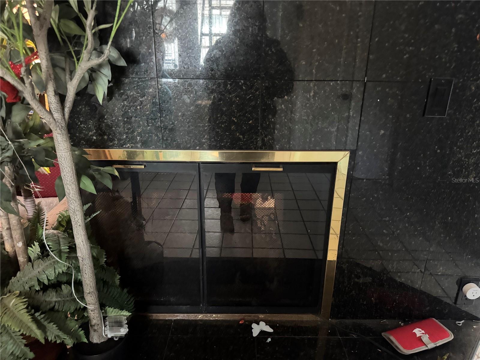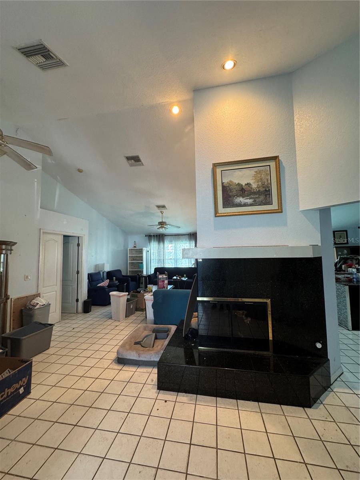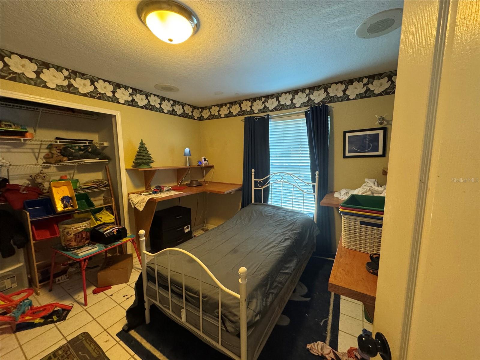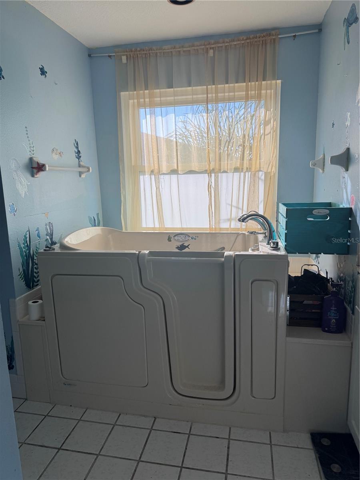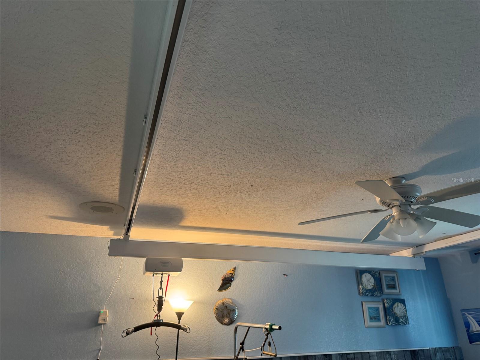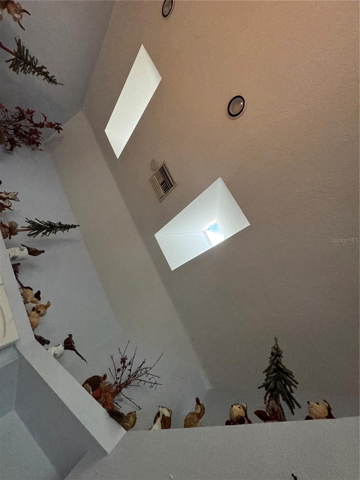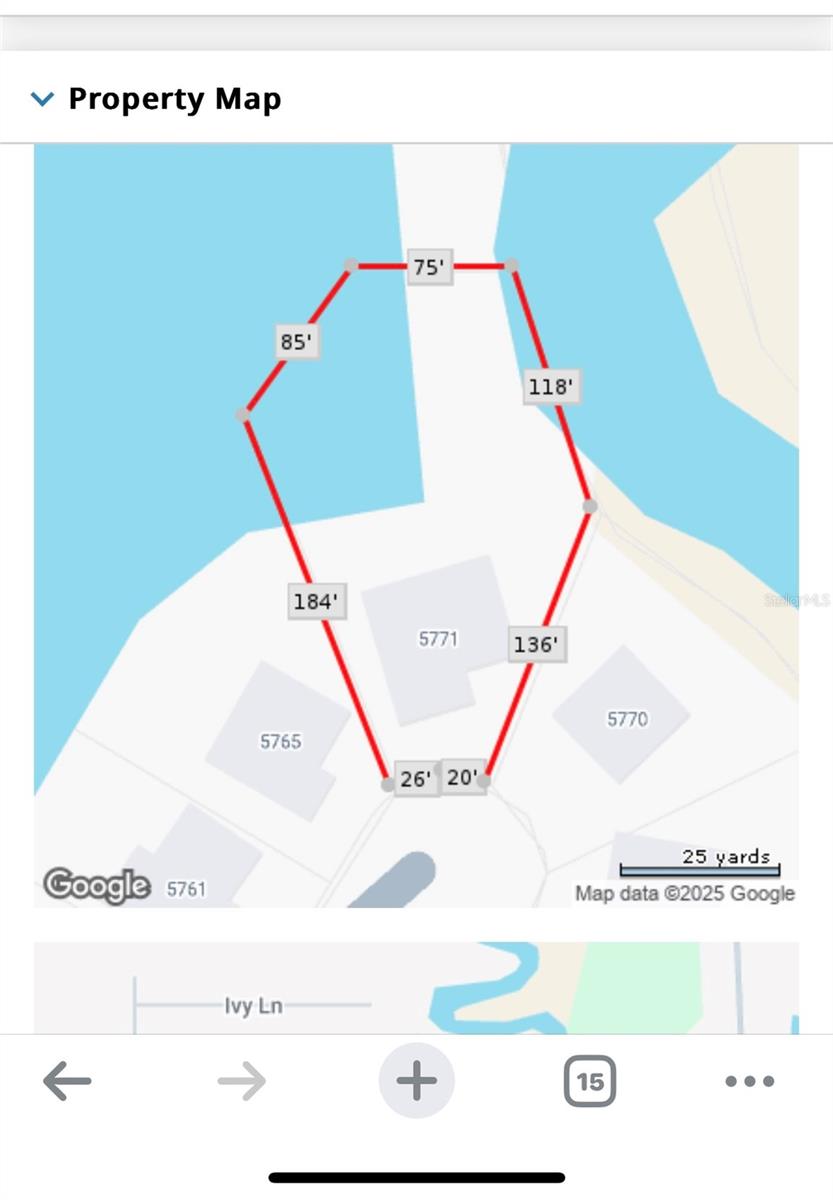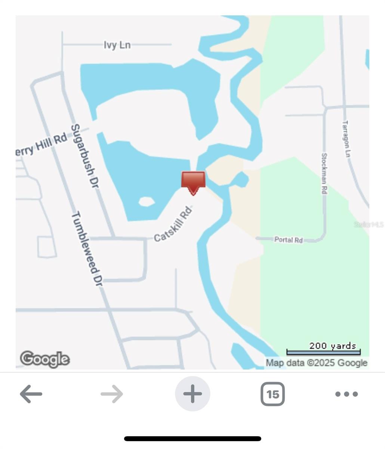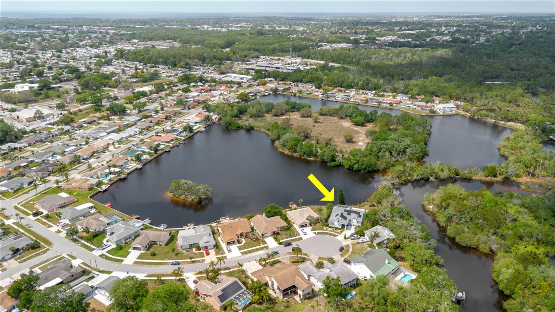5771 Catskill Road, HOLIDAY, FL 34690
Contact Broker IDX Sites Inc.
Schedule A Showing
Request more information
- MLS#: W7872172 ( Residential )
- Street Address: 5771 Catskill Road
- Viewed: 111
- Price: $459,900
- Price sqft: $224
- Waterfront: Yes
- Wateraccess: Yes
- Waterfront Type: River Front
- Year Built: 1993
- Bldg sqft: 2055
- Bedrooms: 3
- Total Baths: 2
- Full Baths: 2
- Garage / Parking Spaces: 2
- Days On Market: 145
- Additional Information
- Geolocation: 28.1892 / -82.7186
- County: PASCO
- City: HOLIDAY
- Zipcode: 34690
- Subdivision: Forest Hills East
- Elementary School: Sunray Elementary PO
- Middle School: Gulf Middle PO
- High School: Gulf High PO
- Provided by: COLDWELL BANKER FIGREY&SONRES
- Contact: Grace Pineyro
- 727-495-2424

- DMCA Notice
-
DescriptionLocation, location, location and Breathtaking views from this 2 story beautiful home. Living room with Cathedral ceilings and marble faced fireplace. Large kitchen and dining area with skylights and water views. This property sits on the Anclote River and Lake Diane. Huge master bedroom with walk in closet and more water views! Swimming pool with newer screens overlooks the lake. Newer 2 year old roof, solar panels and a lift in the master bedroom. Master Bathroom equipped with a bidet and a walk in tub. The home is equipped with a lift on the first floor to the second floor handicapped friendly. There are 2 docks on the property one is a fishing dock on the lake side, the other is equipped with a boat lift. Probate has been completed and there are no hold ups with any offers or contracts Attorney is ready with clear title to the property.
Property Location and Similar Properties
Features
Waterfront Description
- River Front
Accessibility Features
- Accessible Bedroom
- Accessible Closets
- Accessible Doors
- Accessible Elevator Installed
- Accessible Entrance
- Accessible Hallway(s)
- Accessible Kitchen
- Accessible Central Living Area
- Accessible Stairway
- Customized Wheelchair Accessible
Appliances
- Dishwasher
- Disposal
- Dryer
- Electric Water Heater
- Freezer
- Microwave
- Range
- Range Hood
- Refrigerator
- Washer
- Water Filtration System
- Water Softener
Home Owners Association Fee
- 35.00
Association Name
- Eastlake Estate
Carport Spaces
- 0.00
Close Date
- 0000-00-00
Cooling
- Central Air
Country
- US
Covered Spaces
- 0.00
Exterior Features
- Balcony
- French Doors
- Garden
- Sliding Doors
Fencing
- Chain Link
- Fenced
Flooring
- Ceramic Tile
- Tile
Furnished
- Unfurnished
Garage Spaces
- 2.00
Heating
- Central
High School
- Gulf High-PO
Insurance Expense
- 0.00
Interior Features
- Cathedral Ceiling(s)
- Ceiling Fans(s)
- Eat-in Kitchen
- High Ceilings
- Thermostat
- Vaulted Ceiling(s)
- Walk-In Closet(s)
Legal Description
- FOREST HILLS EAST UNIT 4 PB 24 PG 11 LOT 407 OR 8846 PG 2083
Levels
- Two
Living Area
- 2055.00
Lot Features
- Cleared
Middle School
- Gulf Middle-PO
Area Major
- 34690 - Holiday/Tarpon Springs
Net Operating Income
- 0.00
Occupant Type
- Owner
Open Parking Spaces
- 0.00
Other Expense
- 0.00
Parcel Number
- 29-26-16-077C-00000-4070
Parking Features
- Driveway
Pets Allowed
- Yes
Pool Features
- In Ground
- Pool Sweep
Property Condition
- Completed
Property Type
- Residential
Roof
- Shingle
School Elementary
- Sunray Elementary-PO
Sewer
- Public Sewer
Style
- Key West
Tax Year
- 2023
Township
- 26
Utilities
- Electricity Available
- Sewer Available
- Sewer Connected
- Water Available
- Water Connected
View
- Garden
- Pool
Views
- 111
Virtual Tour Url
- https://www.propertypanorama.com/instaview/stellar/W7872172
Water Source
- Public
Year Built
- 1993
Zoning Code
- R4



