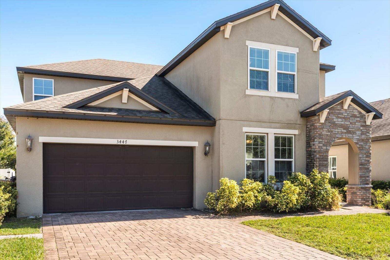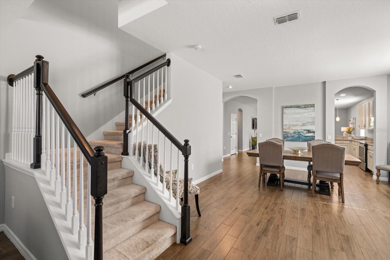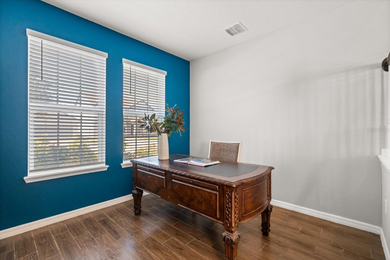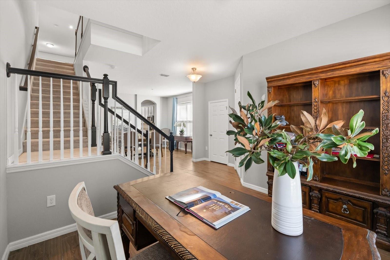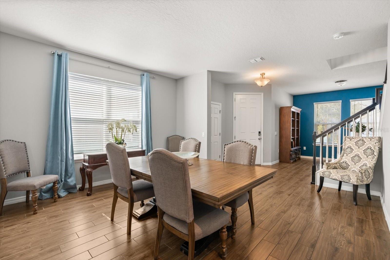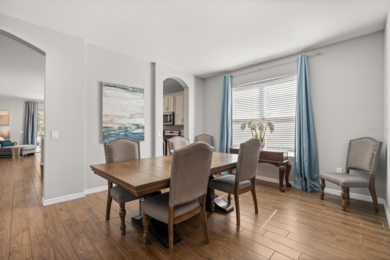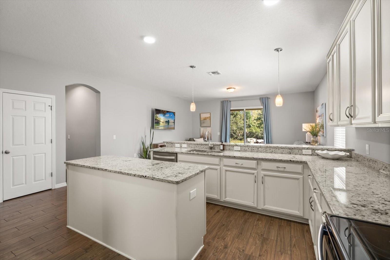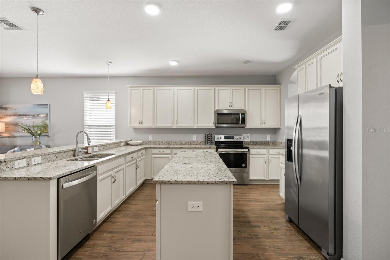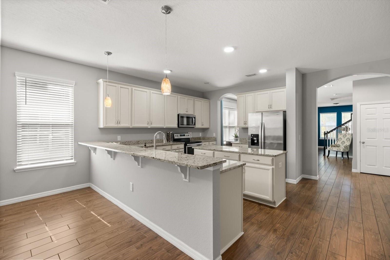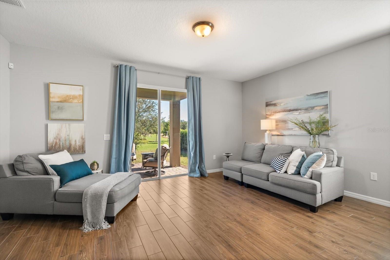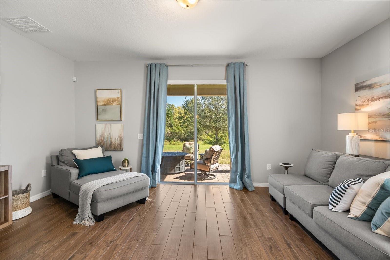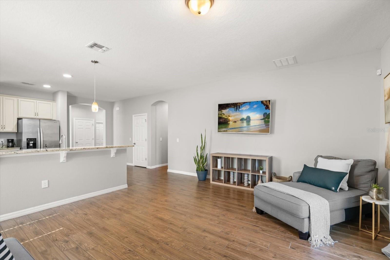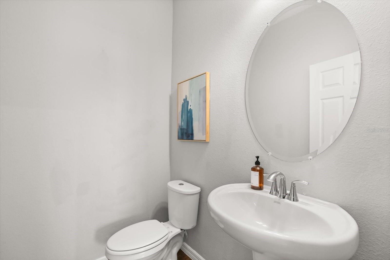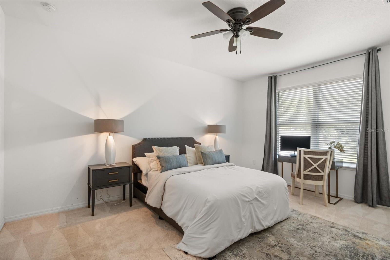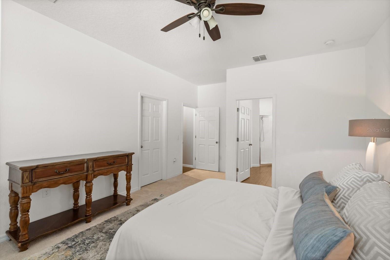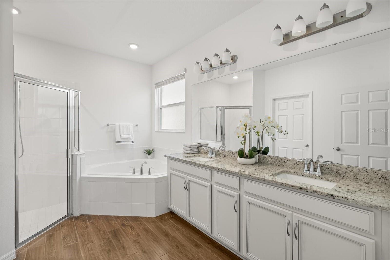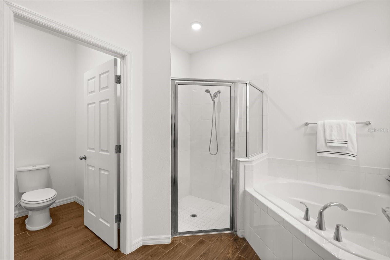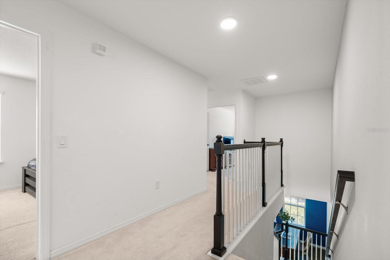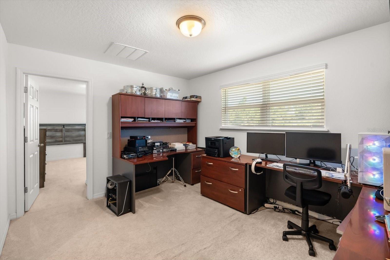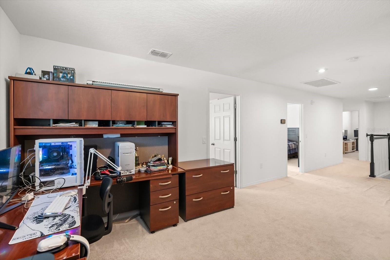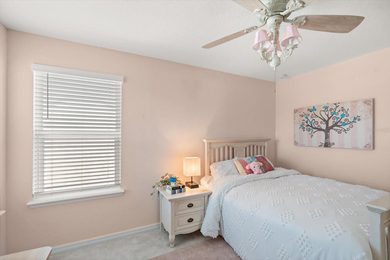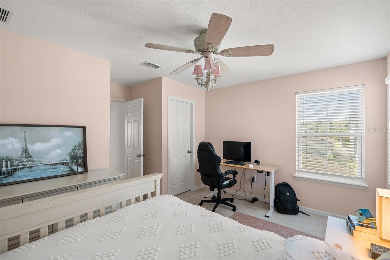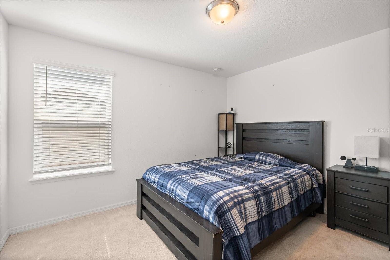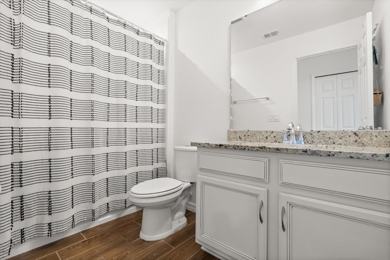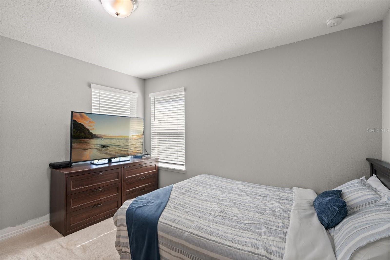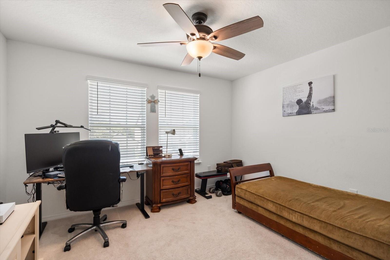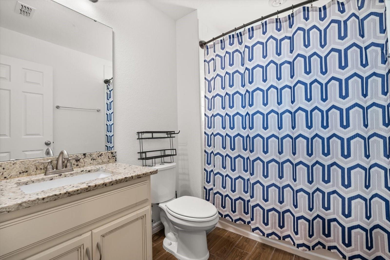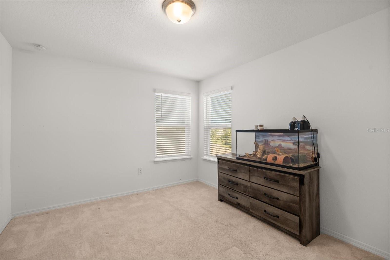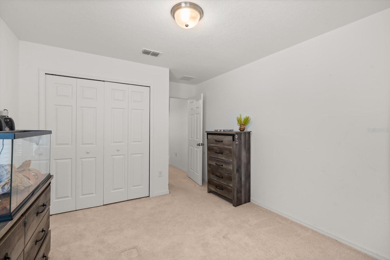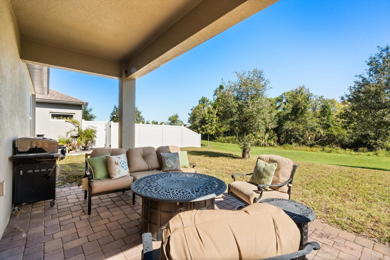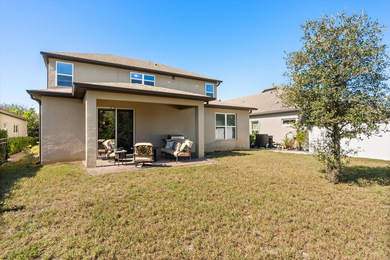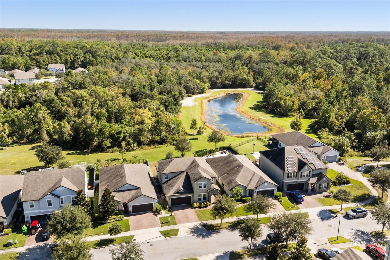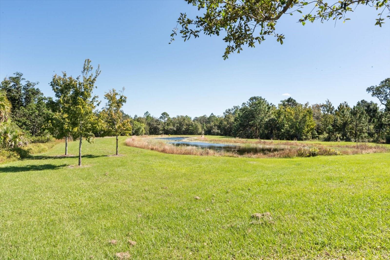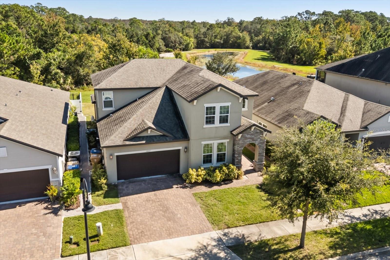3447 Feathergrass Court, HARMONY, FL 34773
Contact Tropic Shores Realty
Schedule A Showing
Request more information
- MLS#: O6356968 ( Residential )
- Street Address: 3447 Feathergrass Court
- Viewed: 235
- Price: $479,900
- Price sqft: $124
- Waterfront: No
- Year Built: 2019
- Bldg sqft: 3864
- Bedrooms: 5
- Total Baths: 4
- Full Baths: 3
- 1/2 Baths: 1
- Days On Market: 73
- Additional Information
- Geolocation: 28.1913 / -81.138
- County: OSCEOLA
- City: HARMONY
- Zipcode: 34773
- Subdivision: Harmony Nbhd O1
- Elementary School: Harmony Community
- Middle School: Harmony
- High School: Harmony

- DMCA Notice
-
DescriptionBeautiful 5 bed 3.5 bath 2 car garage craftsman in the highly coveted Harmony neighborhood is an entertainer's dream home! Enter your front door to be greeted by 10 ft ceilings and luxury vinyl tile flooring, flanking left is your spacious office and flanking right is your formal dining room. Step back further into your open concept gourmet kitchen featuring white shaker cabinets, stainless steal appliances, granite counters, breakfast area, and chefs island. Blending with the kitchen is your spacious living room with views out to your covered patio and fire pit space. This property provides a primary suite and laundry room on the main level. Upstairs you have a secondary living space, 4 spacious bedrooms and 2 full bathrooms. Enjoy the town squares farmers market, Harmony Golf Preserve, access to 3 resort style pools, tennis courts, parks, and a great fitness center. Minutes away from all public schools K 12. Dont miss this one!
Property Location and Similar Properties
Features
Appliances
- Dishwasher
- Disposal
- Dryer
- Ice Maker
- Microwave
- Range
- Refrigerator
- Washer
Home Owners Association Fee
- 110.95
Association Name
- Mark Hills
Builder Model
- Jackson
Builder Name
- Meritage Homes
Carport Spaces
- 0.00
Close Date
- 0000-00-00
Cooling
- Central Air
Country
- US
Covered Spaces
- 0.00
Exterior Features
- Sidewalk
- Sliding Doors
- Storage
- Tennis Court(s)
Flooring
- Luxury Vinyl
Garage Spaces
- 2.00
Heating
- Electric
High School
- Harmony High
Insurance Expense
- 0.00
Interior Features
- Ceiling Fans(s)
- Eat-in Kitchen
- Kitchen/Family Room Combo
- Open Floorplan
- Primary Bedroom Main Floor
- Window Treatments
Legal Description
- HARMONY NEIGHBORHOOD O-1 PB 25 PGS 76-82 LOT 51
Levels
- Two
Living Area
- 3300.00
Middle School
- Harmony Middle
Area Major
- 34773 - St Cloud (Harmony)
Net Operating Income
- 0.00
Occupant Type
- Owner
Open Parking Spaces
- 0.00
Other Expense
- 0.00
Parcel Number
- 29-26-32-3297-0001-0510
Pets Allowed
- Yes
Property Type
- Residential
Roof
- Shingle
School Elementary
- Harmony Community School (K-5)
Sewer
- Public Sewer
Style
- Craftsman
Tax Year
- 2024
Township
- 26S
Utilities
- Electricity Connected
- Sewer Connected
- Water Connected
View
- Trees/Woods
- Water
Views
- 235
Water Source
- Public
Year Built
- 2019
Zoning Code
- RES



