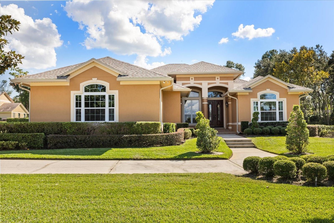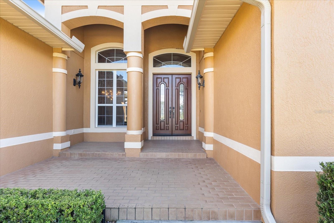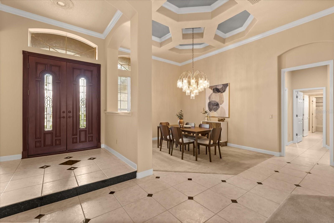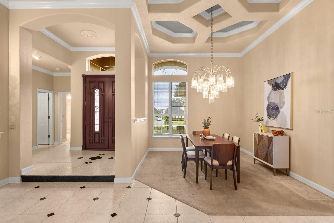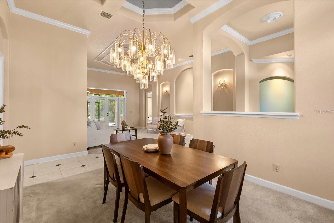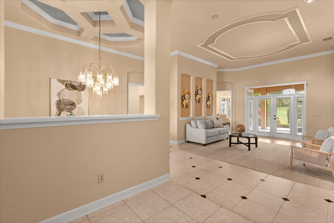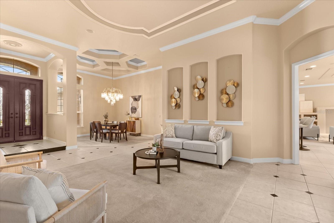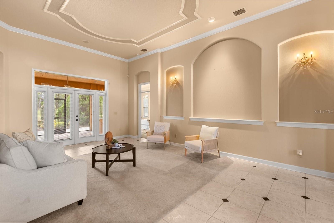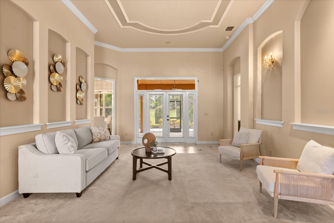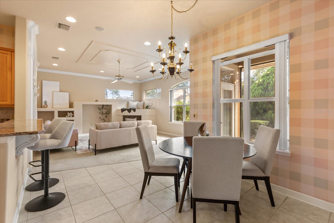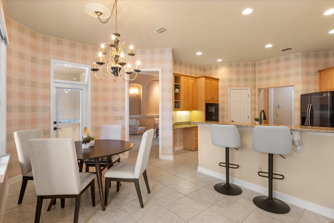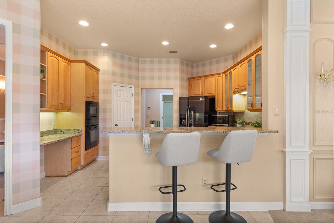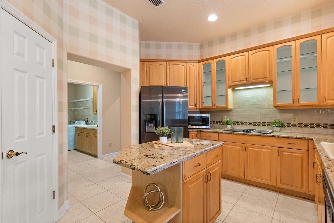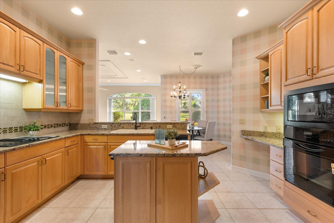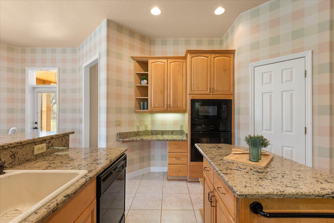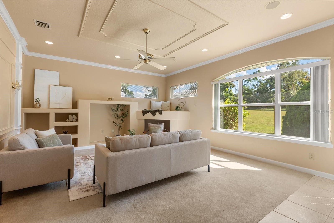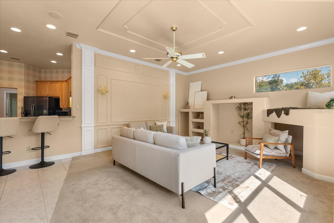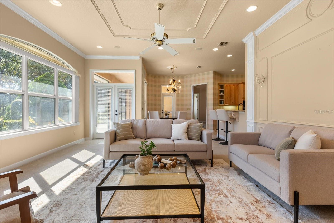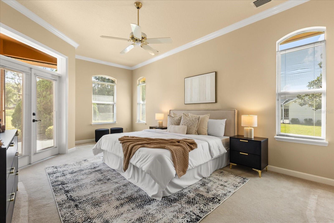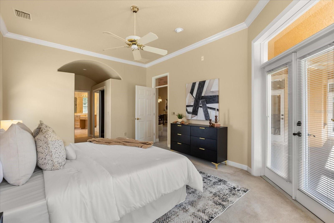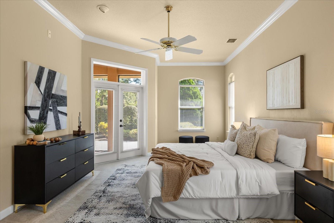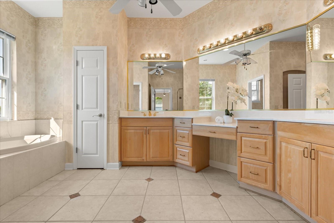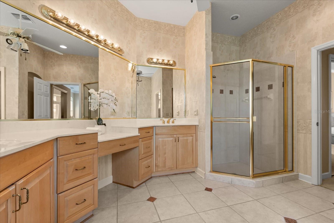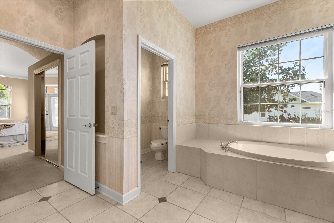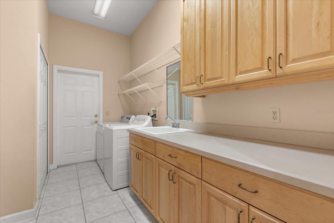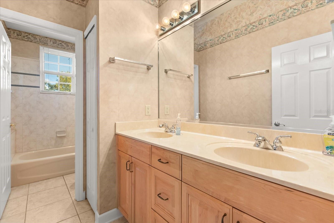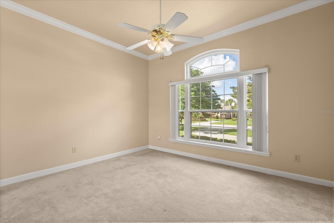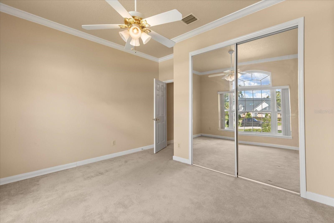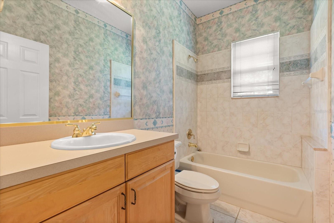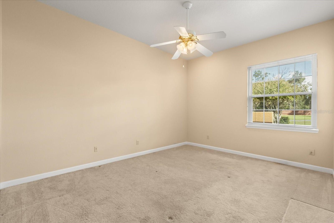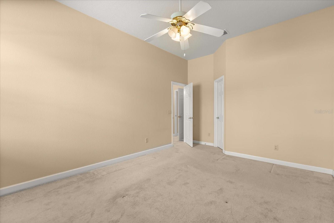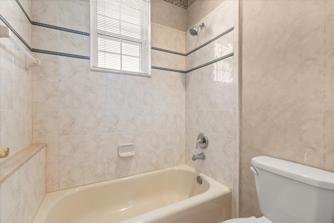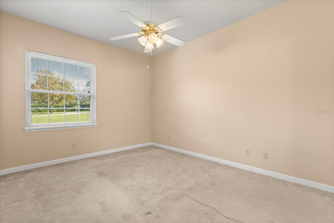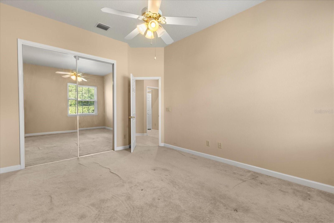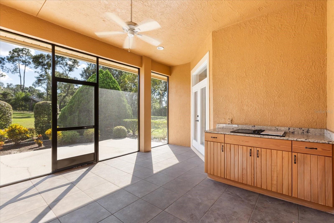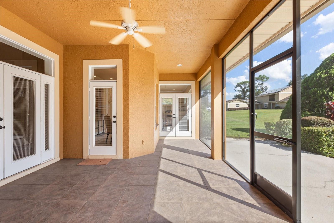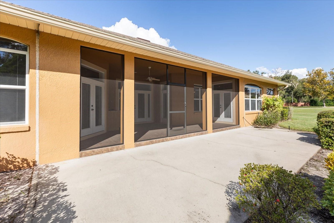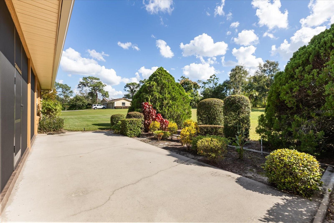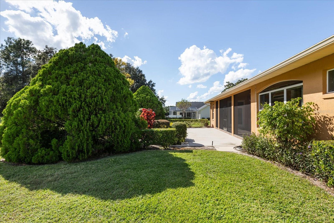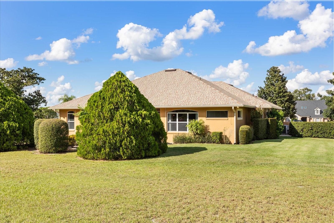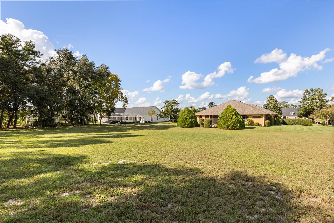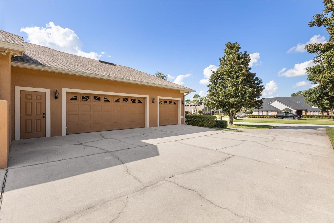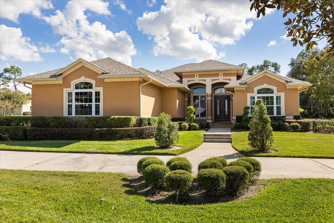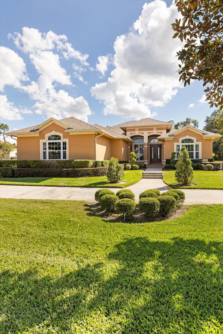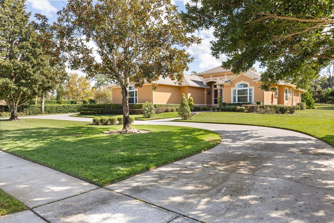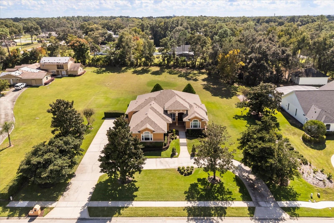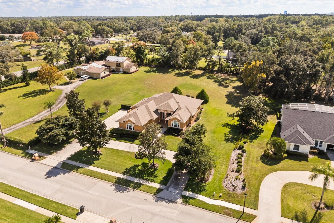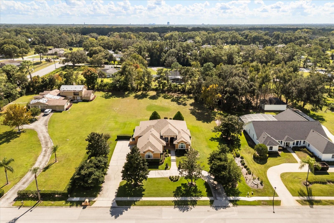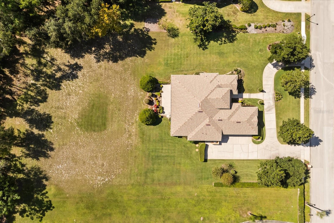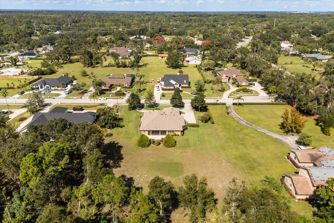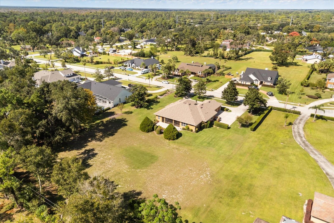1803 Misty Morn Place, LONGWOOD, FL 32779
Contact Tropic Shores Realty
Schedule A Showing
Request more information
- MLS#: O6354651 ( Residential )
- Street Address: 1803 Misty Morn Place
- Viewed: 95
- Price: $849,000
- Price sqft: $204
- Waterfront: No
- Year Built: 2000
- Bldg sqft: 4153
- Bedrooms: 4
- Total Baths: 3
- Full Baths: 3
- Garage / Parking Spaces: 3
- Days On Market: 98
- Additional Information
- Geolocation: 28.7272 / -81.3856
- County: SEMINOLE
- City: LONGWOOD
- Zipcode: 32779
- Subdivision: Whispering Winds Ph 2
- Elementary School: Woodlands
- Middle School: Markham Woods
- High School: Lake Mary
- Provided by: THE AGENCY FL
- Contact: Brian Hyser
- 407-335-4119

- DMCA Notice
-
DescriptionTucked away along the sought after Markham Woods corridor, this beautifully maintained custom home captures the comfort, privacy, and easy elegance that make Longwood living so special. Set on over an acre of manicured grounds in the intimate community of Whispering Winds, the property welcomes you with a circular drive, lush landscaping, and timeless curb appeal. Inside, a thoughtful single story layout blends spacious gathering areas with quiet retreats. High ceilings, crown molding, and custom built ins add character throughout. The formal living and dining rooms create a graceful setting for entertaining, while the open family room anchored by a cozy fireplace offers a relaxed space to unwind. The kitchen features generous counter space, a pantry and a center island perfect for casual meals and conversation. An additional breakfast nook is conveniently located between the kitchen and family room ideal for entertaining and everyday meals. The split bedroom design ensures privacy, with the primary suite tucked away in its own wing. French doors open to the screened lanai, and the en suite bath features dual vanities, a soaking tub, a separate shower, and two large closets. Three additional bedrooms and two full baths provide plenty of space for family or guests. Step outside to enjoy the peaceful backdrop of mature trees and an expansive green lawn ideal for weekend barbecues, playtime, or even a future pool. With a new roof and gutters, a spacious three car side entry garage, and the pride of original ownership, this home has been lovingly cared for and is ready for its next chapter. Located in the desirable Seminole County school district and just minutes from I 4, SR 46, Lake Mary, and the Seminole Wekiva Trail, this home offers the perfect balance of tranquility and convenience.
Property Location and Similar Properties
Features
Appliances
- Built-In Oven
- Dishwasher
- Dryer
- Microwave
- Range
- Refrigerator
- Washer
Home Owners Association Fee
- 0.00
Carport Spaces
- 0.00
Close Date
- 0000-00-00
Cooling
- Central Air
Country
- US
Covered Spaces
- 0.00
Exterior Features
- Lighting
- Private Mailbox
- Sidewalk
Flooring
- Carpet
- Tile
Garage Spaces
- 3.00
Heating
- Central
High School
- Lake Mary High
Insurance Expense
- 0.00
Interior Features
- Built-in Features
- Ceiling Fans(s)
- Coffered Ceiling(s)
- Crown Molding
- Eat-in Kitchen
- High Ceilings
- Primary Bedroom Main Floor
- Split Bedroom
- Tray Ceiling(s)
Legal Description
- LOT 47 WHISPERING WINDS PH 2 PB 43 PG 59
Levels
- One
Living Area
- 2881.00
Lot Features
- Sidewalk
Middle School
- Markham Woods Middle
Area Major
- 32779 - Longwood/Wekiva Springs
Net Operating Income
- 0.00
Occupant Type
- Vacant
Open Parking Spaces
- 0.00
Other Expense
- 0.00
Parcel Number
- 26-20-29-512-0000-0470
Parking Features
- Driveway
- Garage Faces Side
Pets Allowed
- Yes
Possession
- Negotiable
Property Type
- Residential
Roof
- Shingle
School Elementary
- Woodlands Elementary
Sewer
- Septic Tank
Tax Year
- 2024
Township
- 20
Utilities
- BB/HS Internet Available
- Cable Available
Views
- 95
Virtual Tour Url
- https://www.zillow.com/view-imx/6b3601d2-6134-462e-93ec-16079714e0a2?setAttribution=mls&wl=true&initialViewType=pano&utm_source=dashboard
Water Source
- Public
Year Built
- 2000
Zoning Code
- A-1



