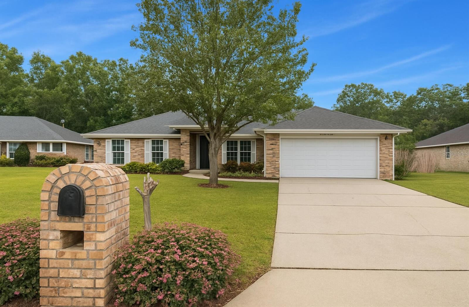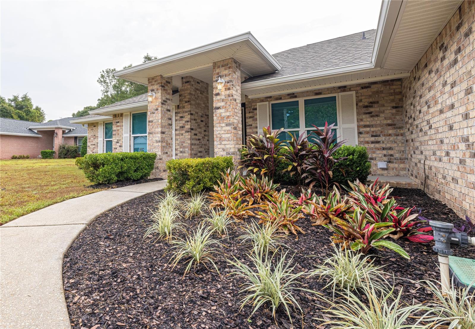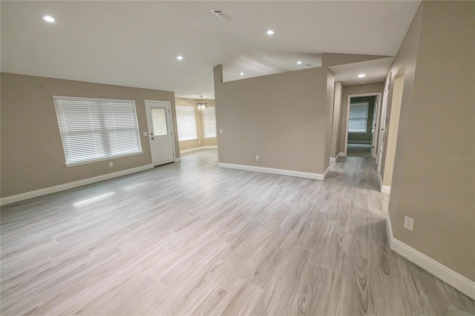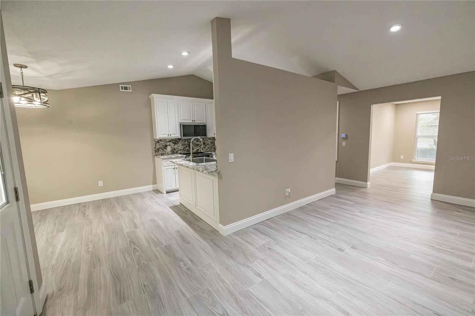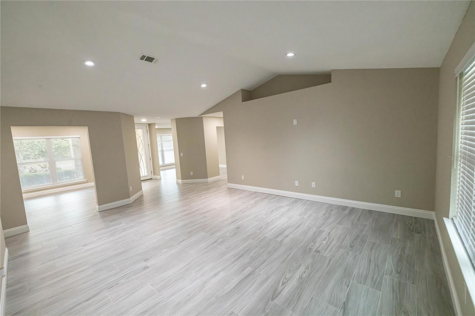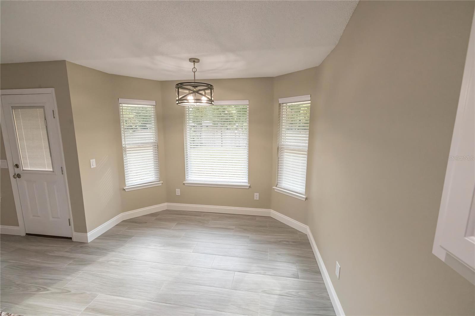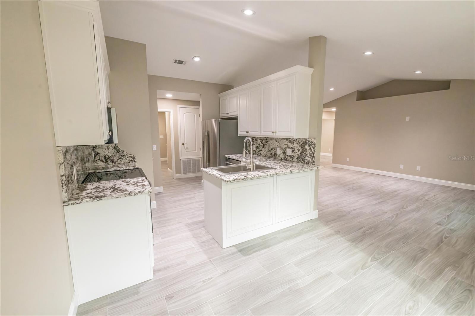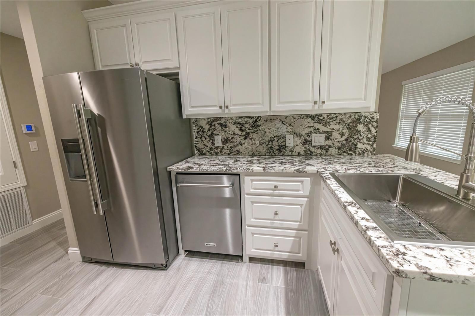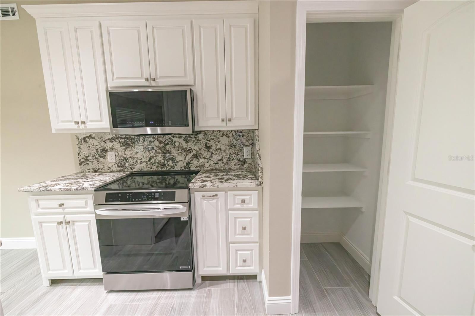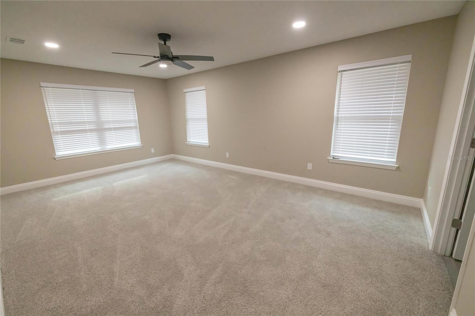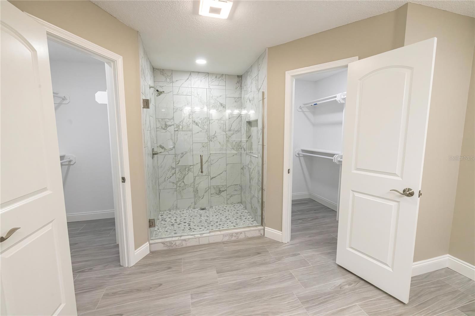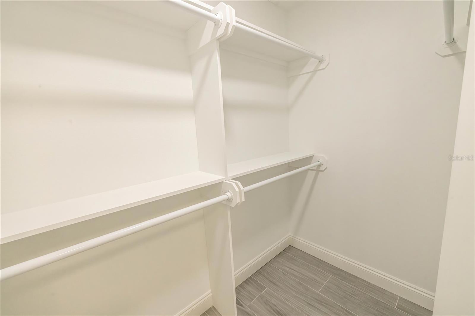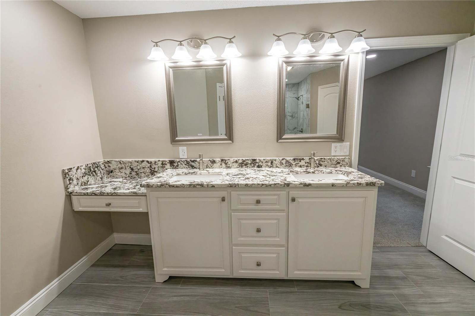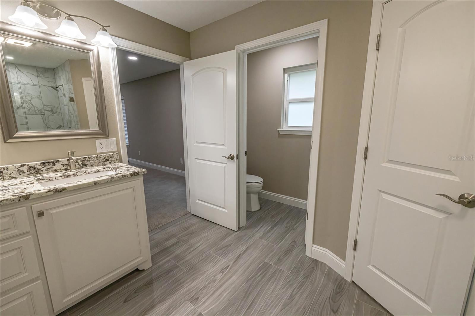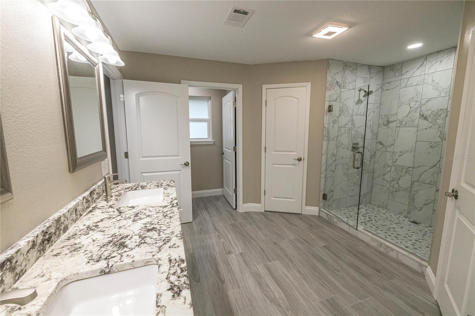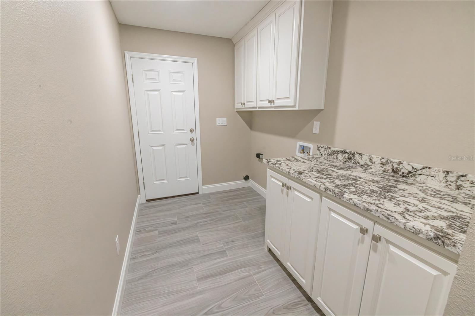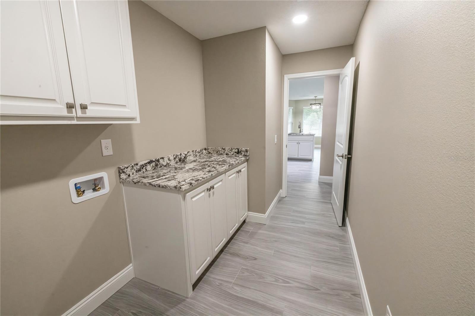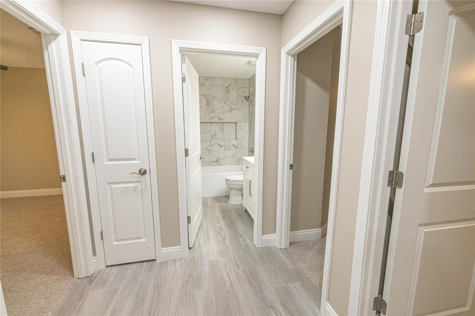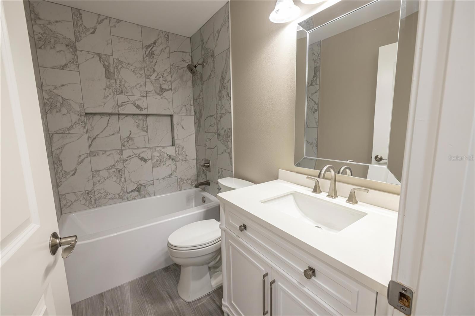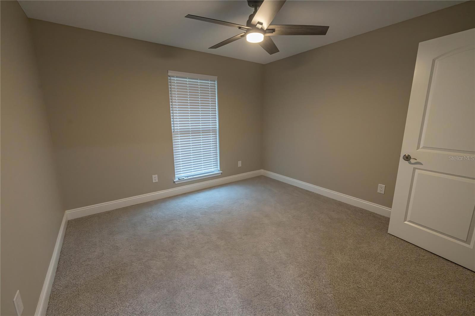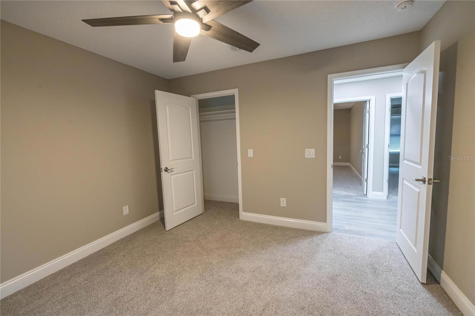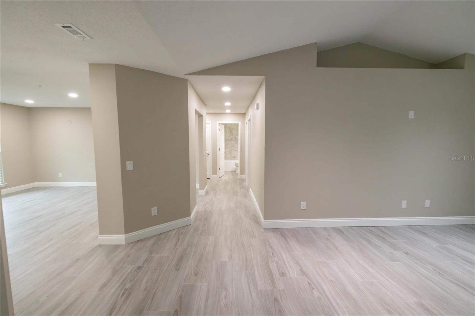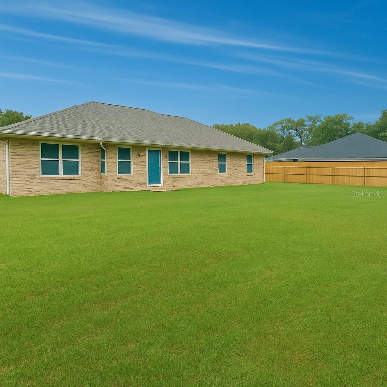6178 Swainson Street, MILTON, FL 32570
Contact Tropic Shores Realty
Schedule A Showing
Request more information
- MLS#: O6352560 ( Residential )
- Street Address: 6178 Swainson Street
- Viewed: 26
- Price: $429,900
- Price sqft: $188
- Waterfront: No
- Year Built: 2001
- Bldg sqft: 2285
- Bedrooms: 4
- Total Baths: 2
- Full Baths: 2
- Garage / Parking Spaces: 2
- Days On Market: 137
- Additional Information
- Geolocation: 30.6225 / -87.0648
- County: SANTA ROSA
- City: MILTON
- Zipcode: 32570
- Subdivision: Hawks Nest
- Provided by: BEYCOME OF FLORIDA LLC
- Contact: Steven Koleno
- 804-656-5007

- DMCA Notice
-
DescriptionWelcome to your dream home! No detail was overlooked in this complete luxury renovation. This residence features all new impact rated windows, doors, and garage door, offering peace of mind and energy efficiency. Step inside to discover brand new flooring, elegant lighting fixtures, and beautifully designed bathrooms that exude sophistication and style. The kitchen boasts all new custom cabinets and stainless steel appliances, including a counter depth refrigerator, and induction stove. A new roof, HVAC system and water heater ensure years of worry free living. Set in a safe, convenient neighborhood close to excellent schools, this home sits on a large lot with a privacy fenced yard. Experience the perfect combination of luxury, comfort and practicality all in one incredible home.
Property Location and Similar Properties
Features
Appliances
- Cooktop
- Dishwasher
- Disposal
- Dryer
- Freezer
- Ice Maker
- Microwave
- Range
- Range Hood
- Refrigerator
- Washer
Home Owners Association Fee
- 0.00
Carport Spaces
- 0.00
Close Date
- 0000-00-00
Cooling
- Central Air
Country
- US
Covered Spaces
- 0.00
Exterior Features
- Rain Gutters
- Sprinkler Metered
Flooring
- Other
Garage Spaces
- 2.00
Heating
- Electric
Insurance Expense
- 0.00
Interior Features
- Cathedral Ceiling(s)
- Other
Legal Description
- HAWK'S NEST LOT 61 BLK A AS DES IN OR 3282 PG 2024 & IN OR 3600 PG 1082
Levels
- One
Living Area
- 2285.00
Area Major
- 32570 - Milton
Net Operating Income
- 0.00
Occupant Type
- Vacant
Open Parking Spaces
- 0.00
Other Expense
- 0.00
Parcel Number
- 05-1N-28-1670-00A00-0610
Property Type
- Residential
Roof
- Other
Sewer
- Public Sewer
Tax Year
- 2024
Township
- 01
Utilities
- Electricity Available
- Other
- Phone Available
- Sewer Available
- Water Available
Views
- 26
Virtual Tour Url
- https://www.propertypanorama.com/instaview/stellar/O6352560
Water Source
- Public
Year Built
- 2001
Zoning Code
- R3



