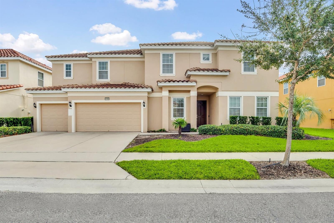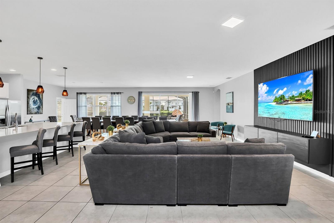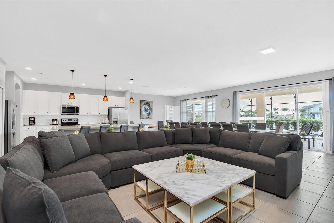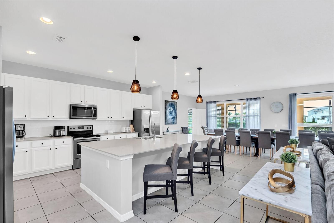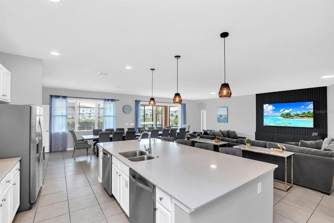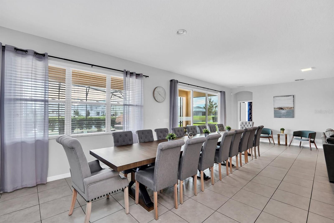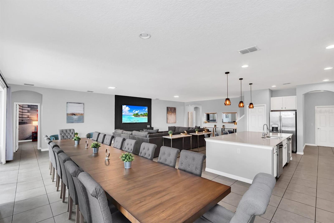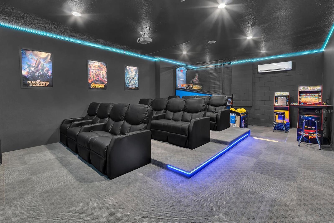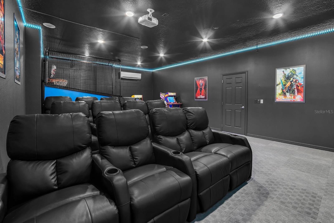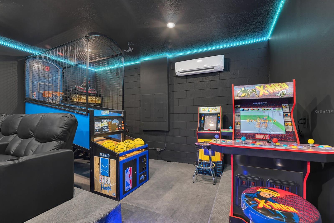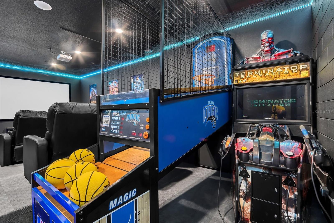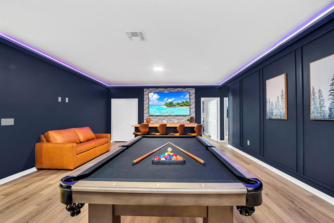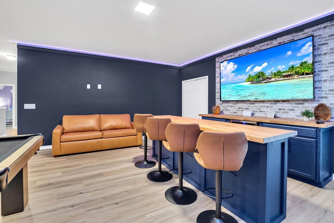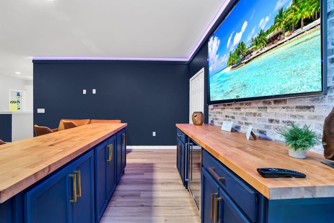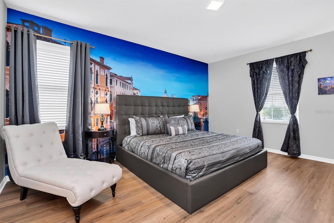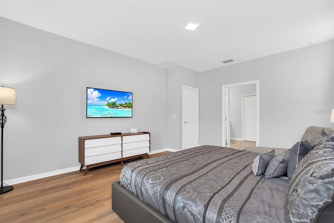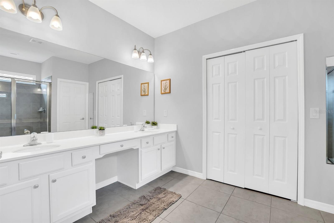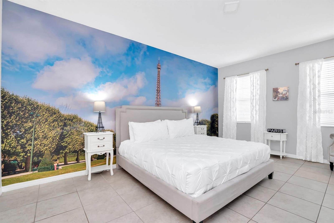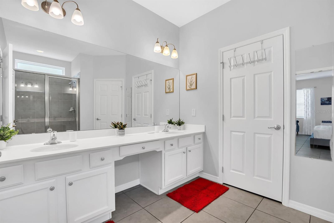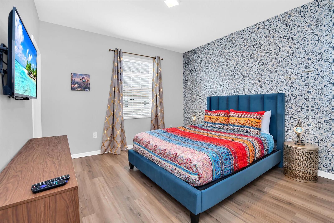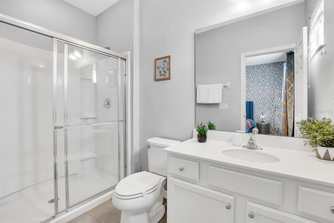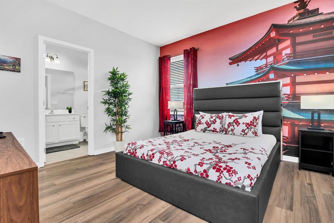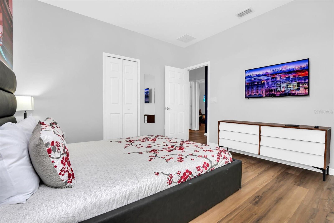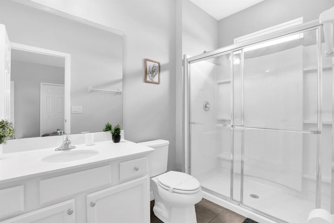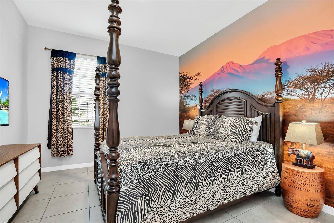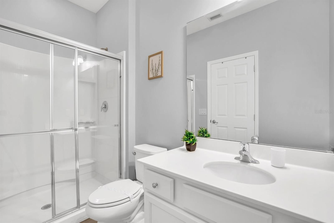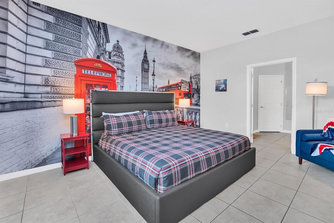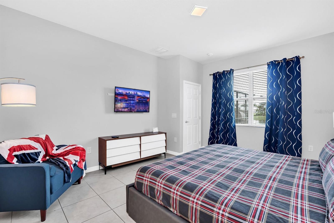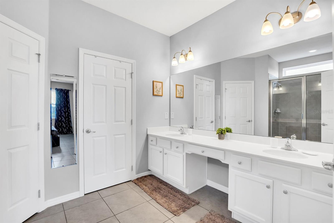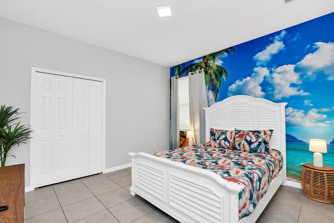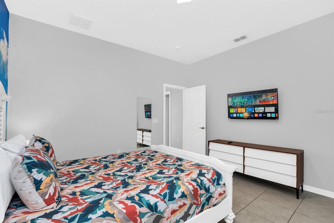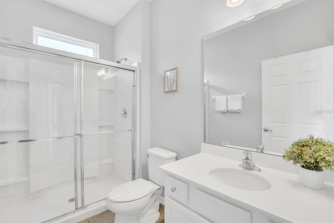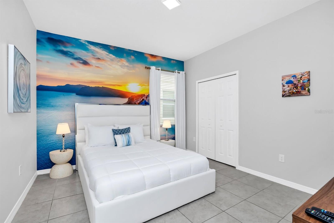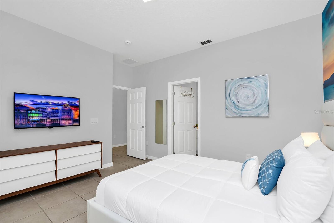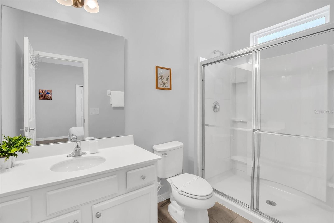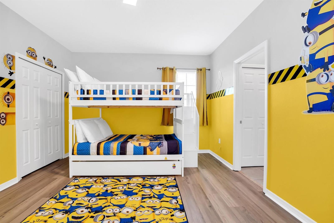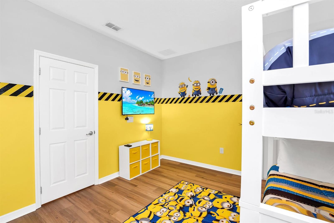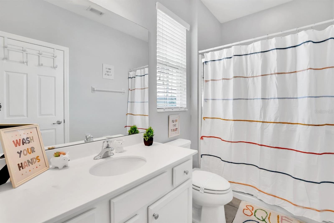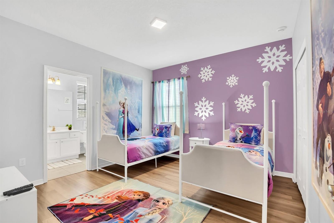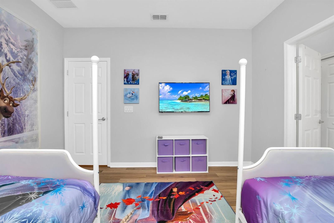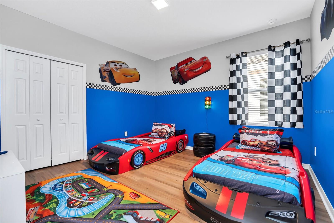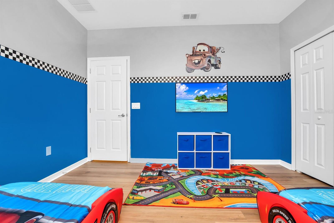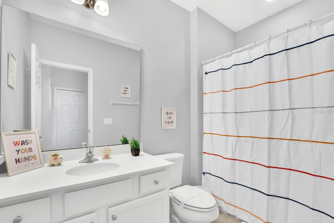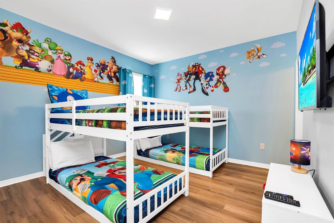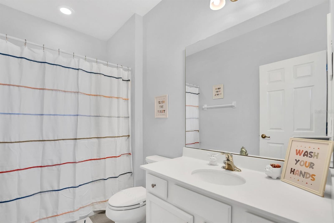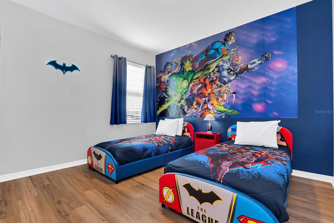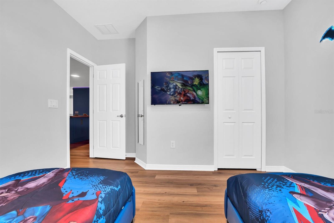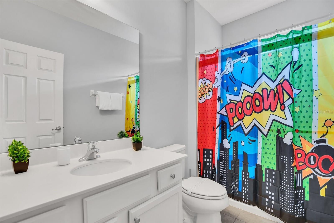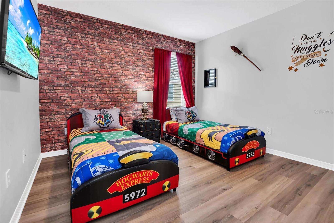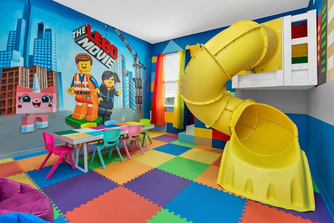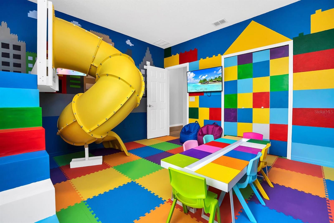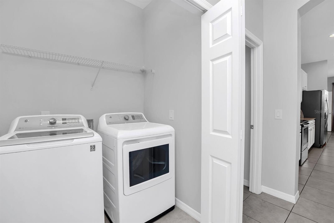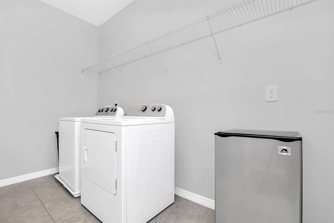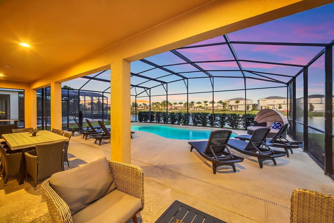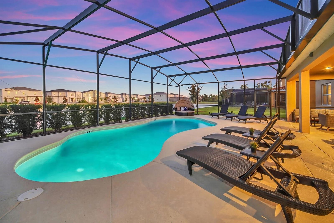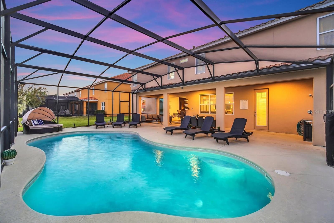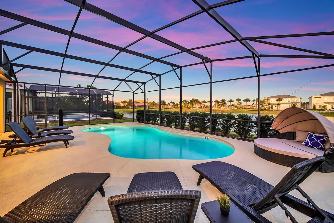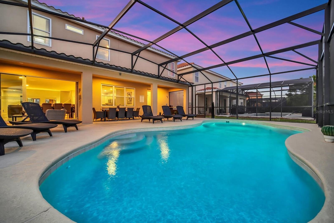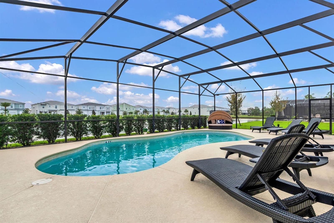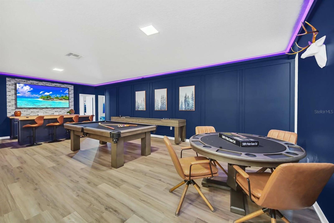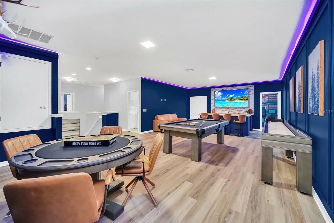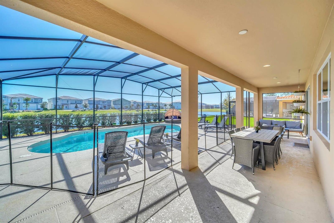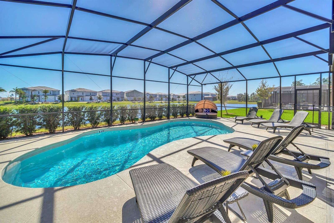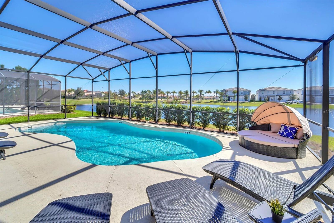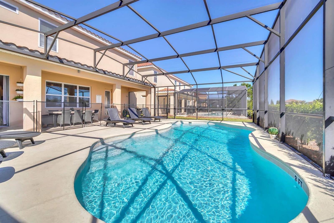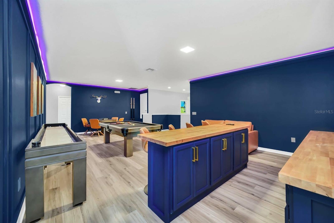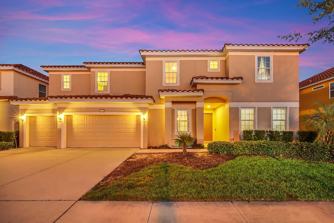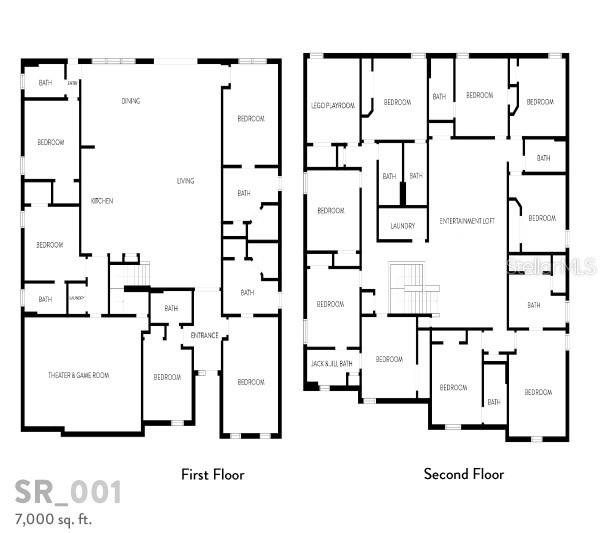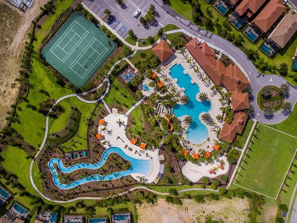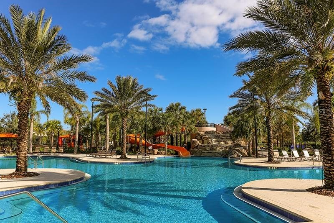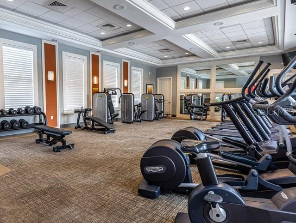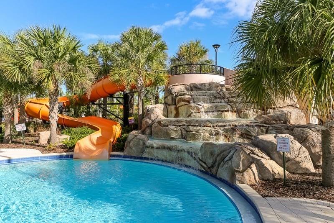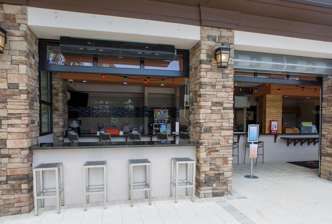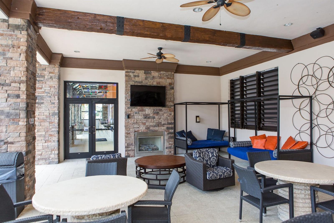6148 Broad Oak Drive, DAVENPORT, FL 33837
Contact Tropic Shores Realty
Schedule A Showing
Request more information
- MLS#: O6351256 ( Residential )
- Street Address: 6148 Broad Oak Drive
- Viewed: 83
- Price: $1,495,000
- Price sqft: $207
- Waterfront: No
- Year Built: 2017
- Bldg sqft: 7211
- Bedrooms: 15
- Total Baths: 11
- Full Baths: 11
- Garage / Parking Spaces: 2
- Days On Market: 119
- Additional Information
- Geolocation: 28.2316 / -81.5983
- County: POLK
- City: DAVENPORT
- Zipcode: 33837
- Subdivision: Solterra Ph 2a1
- Provided by: EXP REALTY LLC
- Contact: Suzanne Docobo
- 888-883-8509

- DMCA Notice
-
DescriptionStep into SOLTERRA ESCAPE, a show stopping 15 bedroom, 11 bathroom estate with a PRIVATE POOL and LAKE VIEWS in the exclusive gated community of Solterra Resort! Over $200k of Upgrades Invested into the Property! High Functioning STR with Magical Vacation Homes! This fully furnished, turn key home combines elegance, comfort, and high end entertainment with its EPIC GAME ROOMS, perfect as a private retreat or a top performing short term rental investment. Property Highlights Include: Expansive 7,000 sq. ft. floor plan designed for large families or vacation groups, Open concept living area with a grand dining table for 18 and breakfast bar seating, Chefs kitchen featuring granite counters, stainless steel appliances, and custom cabinetry, Private screened in pool with tranquil lake views, covered lanai, loungers, and outdoor dining, Two first floor king master suites plus 12 additional themed bedrooms, including Lego, Disney, and adventure inspired designs everyone will adore, Arcade & theater combo room with NBA Hoops, Terminator, Pac Man, and 12 recliners for movie nights, Upstairs entertainment loft with poker table, pool table, shuffleboard, dry bar, and lounge seating, Lego themed playroom with twisting slide and creative build area, Two laundry rooms, ensuring convenience for large groups. Turnkey and rental ready, offered fully furnished and professionally decorated! Enjoy the resort lifestyle every day with Solterras world class amenities: Resort pool with lazy river & water slide, Clubhouse with caf & fitness center, Tennis courts, playground, and 24 hour gated security. Ideally situated near Disney, Universal, shopping, and dining, this property blends luxury and proximitymaking it a guest favorite and a proven income producing vacation home. Whether youre expanding your investment portfolio or creating a family haven, Solterra Escape offers unparalleled space, resort style luxury, and entertainment that keeps guests returning year after year.
Property Location and Similar Properties
Features
Appliances
- Dishwasher
- Dryer
- Microwave
- Range
- Refrigerator
- Washer
Home Owners Association Fee
- 633.00
Home Owners Association Fee Includes
- Guard - 24 Hour
- Maintenance Grounds
- Security
- Trash
Association Name
- Joe Bullins
Association Phone
- 407-705-2190
Baths Full
- 11
Baths Total
- 11
Carport Spaces
- 0.00
Close Date
- 0000-00-00
Cooling
- Central Air
Country
- US
Covered Spaces
- 0.00
Exterior Features
- Lighting
- Rain Gutters
- Sidewalk
Flooring
- Tile
Furnished
- Furnished
Garage Spaces
- 2.00
Heating
- Central
- Electric
Insurance Expense
- 0.00
Interior Features
- Built-in Features
- High Ceilings
- Open Floorplan
- PrimaryBedroom Upstairs
- Thermostat
Legal Description
- SOLTERRA PHASE 2A1 PB 158 PG 50-53 LOT 104
Levels
- Two
Living Area
- 6223.00
Lot Features
- Sidewalk
- Paved
Area Major
- 33837 - Davenport
Net Operating Income
- 0.00
Occupant Type
- Vacant
Open Parking Spaces
- 0.00
Other Expense
- 0.00
Parcel Number
- 27-26-10-701306-001040
Parking Features
- Driveway
Pets Allowed
- Yes
Pool Features
- In Ground
Possession
- Close Of Escrow
Property Condition
- Completed
Property Type
- Residential
Roof
- Tile
Sewer
- Public Sewer
Tax Year
- 2024
Township
- 26
Utilities
- BB/HS Internet Available
- Electricity Connected
- Phone Available
- Sewer Connected
- Water Connected
Views
- 83
Virtual Tour Url
- https://www.propertypanorama.com/instaview/stellar/O6351256
Water Source
- Public
Year Built
- 2017
Zoning Code
- RES



