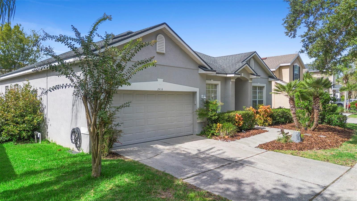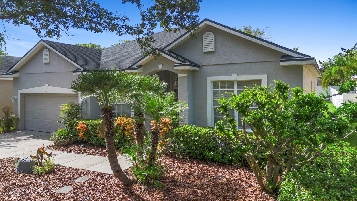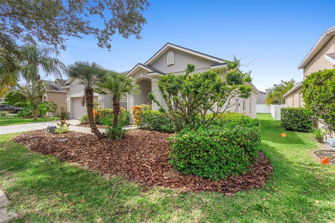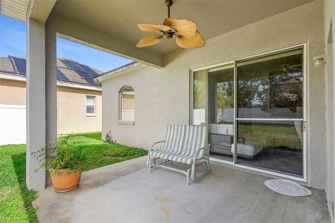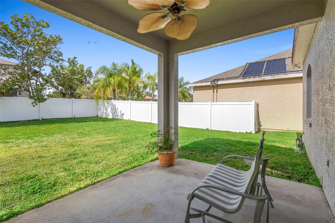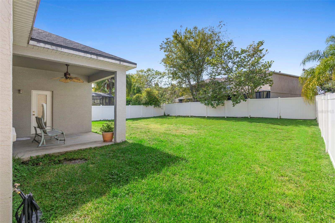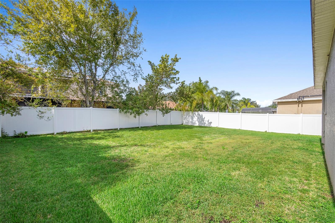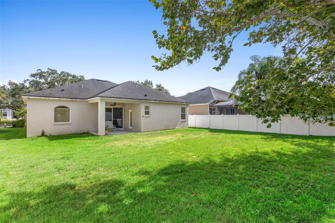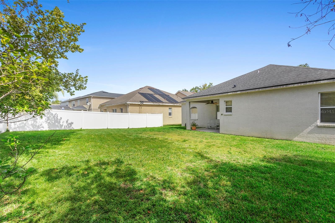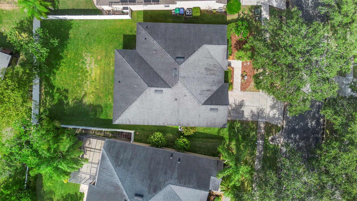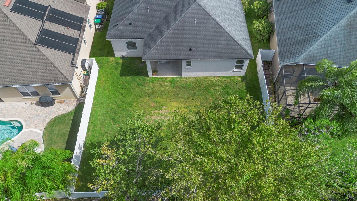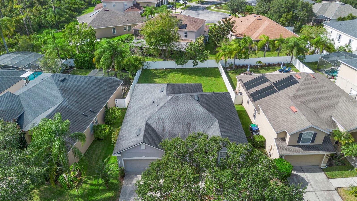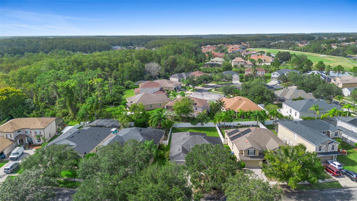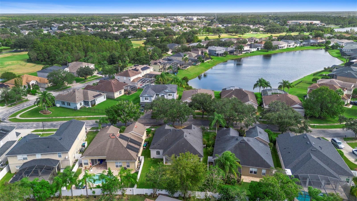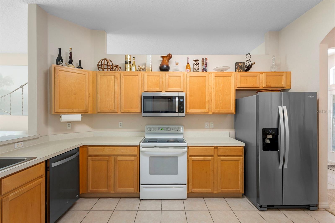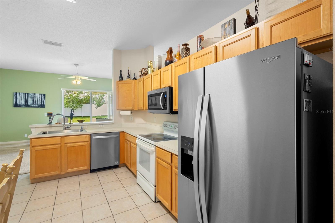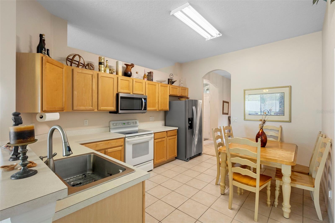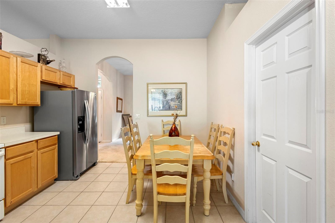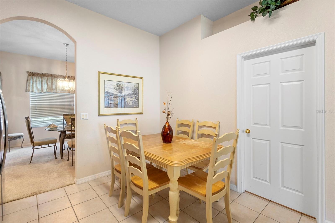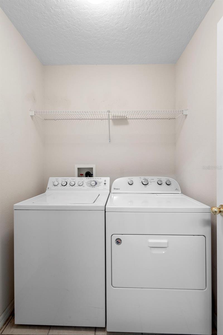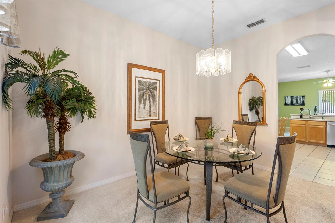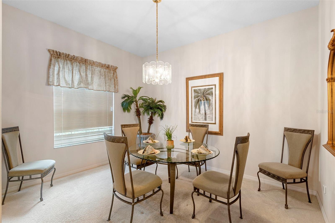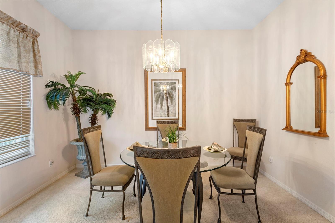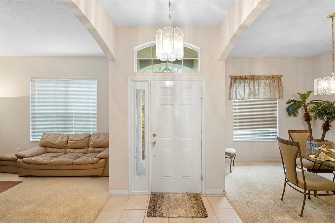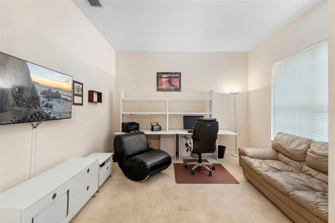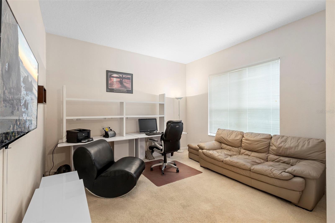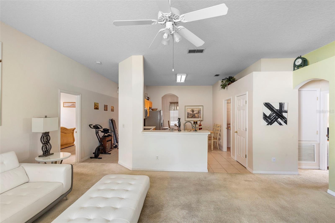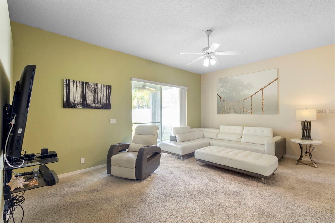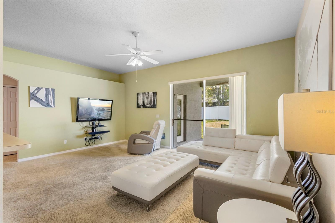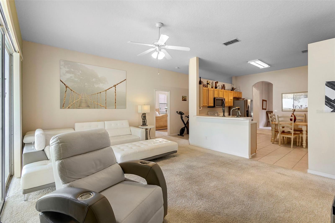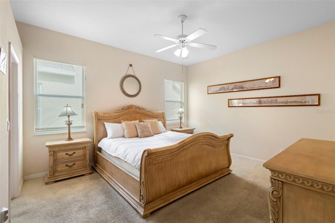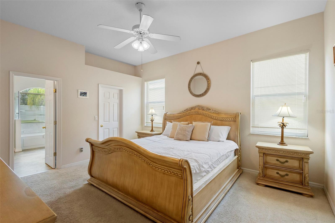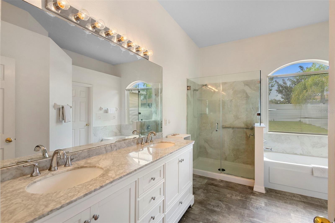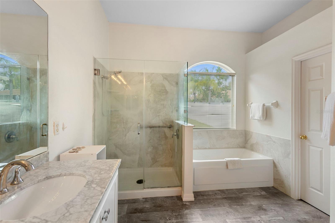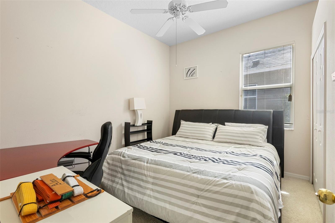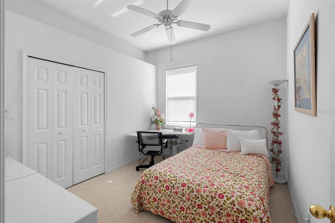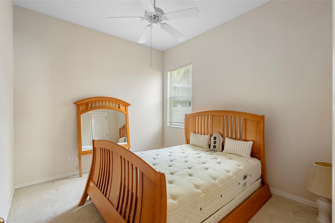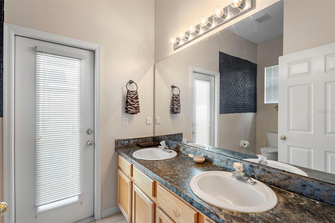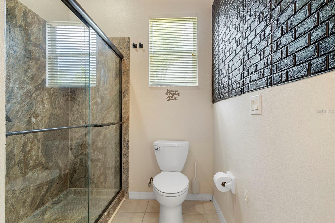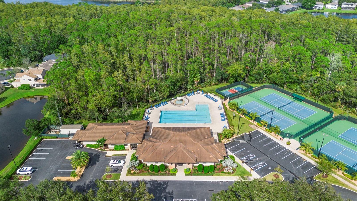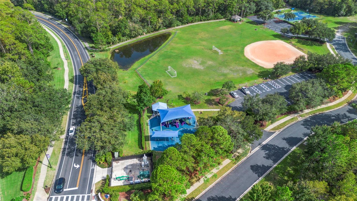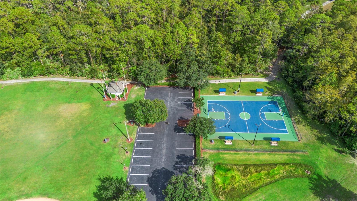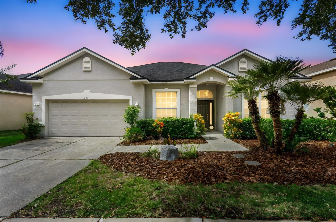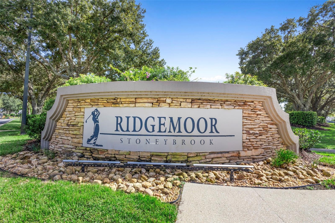2414 Ridgemoor Drive, ORLANDO, FL 32828
Contact Tropic Shores Realty
Schedule A Showing
Request more information
- MLS#: O6350023 ( Residential )
- Street Address: 2414 Ridgemoor Drive
- Viewed: 132
- Price: $459,000
- Price sqft: $178
- Waterfront: No
- Year Built: 2001
- Bldg sqft: 2582
- Bedrooms: 4
- Total Baths: 2
- Full Baths: 2
- Garage / Parking Spaces: 2
- Days On Market: 139
- Additional Information
- Geolocation: 28.5184 / -81.1671
- County: ORANGE
- City: ORLANDO
- Zipcode: 32828
- Subdivision: Stoneybrook 44122
- Elementary School: Stone Lake Elem
- Middle School: Avalon
- High School: Timber Creek
- Provided by: KOHLER REALTY, LLC
- Contact: Erik Kohler
- 407-929-2913

- DMCA Notice
-
DescriptionWelcome Home to this 4BR/2BA single family home located in the beautiful and spacious Stoneybrook East golf community that is gated and includes a 24 hour guard. Enjoy the open and split floor plan with over 1,900+ square feet boasting a large family room flowing into the kitchen that features an in kitchen sitting/eating area that is ideal for social functions, family gatherings or simply some space for you to spread out for yourself. Separate dining area off the kitchen located in the front of the home that also features an adjacent and large living room to create additional living area. Split bedroom floor plan entails a fantastic primary bedroom with an updated primary bathroom featuring dual sinks, stone counter tops, walk in shower with separate bath tub. The other 3 bedrooms are located on the opposite side of the home with the 2nd bathroom offering dual sinks, walk in shower and an access door to your sizeable and fenced in backyard. Covered porch area allows you to enjoy your peaceful backyard. HOA fee includes cable and high speed Internet. Additionally, the amenities for this community are outstanding as residents receive full access to a gorgeous fitness center offering numerous fitness activities, community pool, tennis courts, pickleball, walking trails, basketball court, sports fields and a covered playground. Ideally situated as this home is proximate to Waterford Lakes Town Center, 417, 408, UCF, Valencia, OIA and downtown Orlando. Truly a wonderful homeownership opportunity in a highly sought out neighborhood in Southeast Orlando . Come see for yourself!
Property Location and Similar Properties
Features
Appliances
- Dishwasher
- Disposal
- Dryer
- Electric Water Heater
- Microwave
- Range
- Refrigerator
- Washer
Association Amenities
- Basketball Court
- Cable TV
- Fitness Center
- Gated
- Golf Course
- Playground
- Pool
- Tennis Court(s)
Home Owners Association Fee
- 719.00
Home Owners Association Fee Includes
- Cable TV
- Internet
Association Name
- DEBRA ZIMMERMAN
Association Phone
- 407-249-7010
Carport Spaces
- 0.00
Close Date
- 0000-00-00
Cooling
- Central Air
Country
- US
Covered Spaces
- 0.00
Exterior Features
- Sidewalk
Fencing
- Vinyl
Flooring
- Carpet
- Ceramic Tile
- Laminate
Garage Spaces
- 2.00
Heating
- Electric
High School
- Timber Creek High
Insurance Expense
- 0.00
Interior Features
- Eat-in Kitchen
- Living Room/Dining Room Combo
- Open Floorplan
- Walk-In Closet(s)
Legal Description
- STONEYBROOK UNIT 7 44/122 LOT 66 BLK 18
Levels
- One
Living Area
- 1971.00
Lot Features
- In County
Middle School
- Avalon Middle
Area Major
- 32828 - Orlando/Alafaya/Waterford Lakes
Net Operating Income
- 0.00
Occupant Type
- Owner
Open Parking Spaces
- 0.00
Other Expense
- 0.00
Parcel Number
- 01-23-31-1989-18-066
Parking Features
- Garage Door Opener
Pets Allowed
- Cats OK
- Dogs OK
Property Type
- Residential
Roof
- Shingle
School Elementary
- Stone Lake Elem
Sewer
- Public Sewer
Style
- Traditional
Tax Year
- 2024
Township
- 23
Utilities
- BB/HS Internet Available
- Cable Connected
- Electricity Connected
- Sewer Connected
- Water Connected
Views
- 132
Virtual Tour Url
- https://www.propertypanorama.com/instaview/stellar/O6350023
Water Source
- Public
Year Built
- 2001
Zoning Code
- P-D




