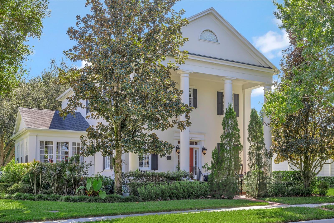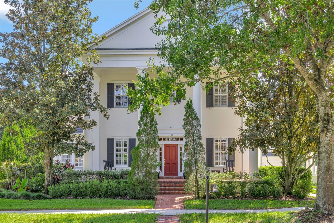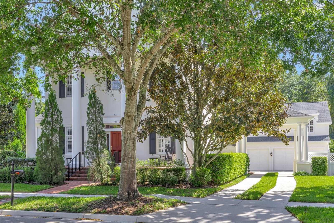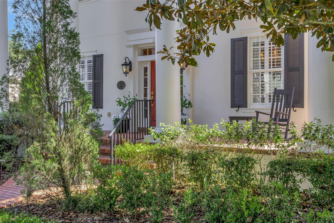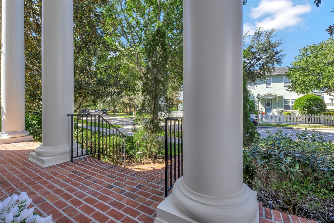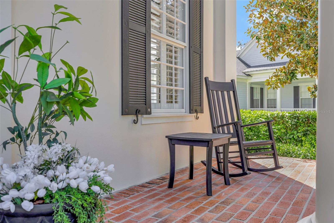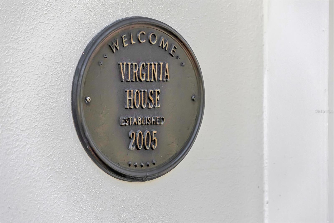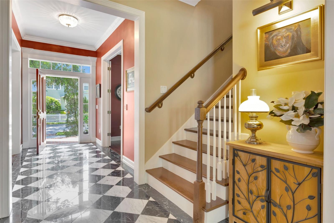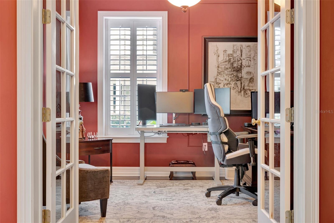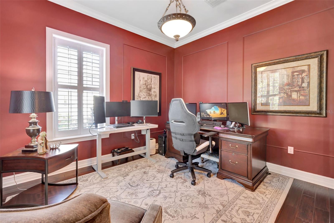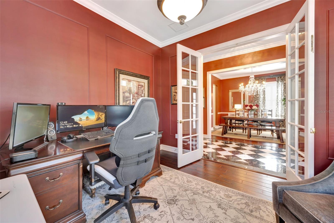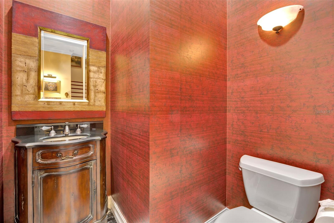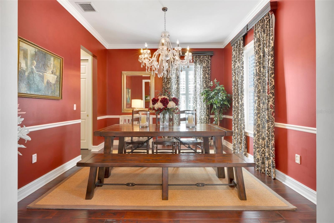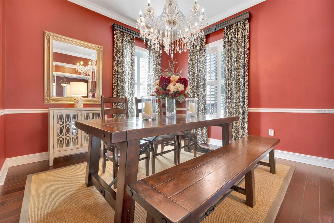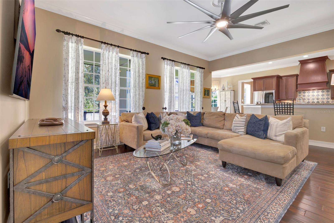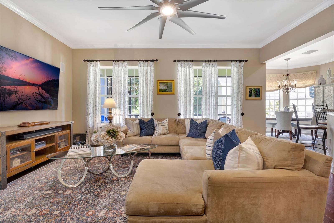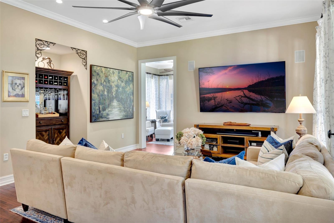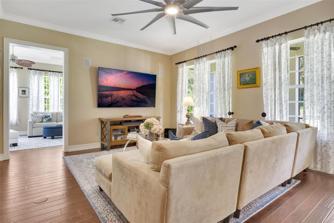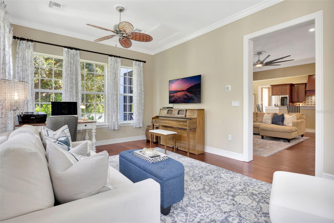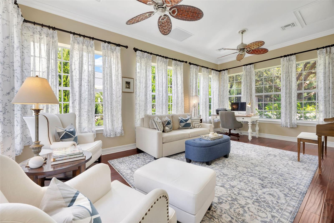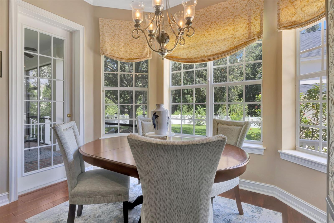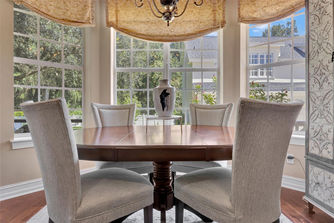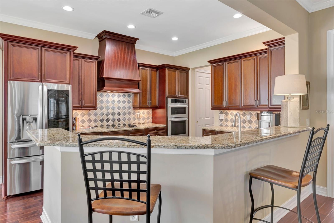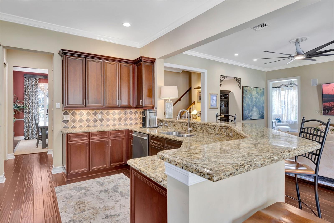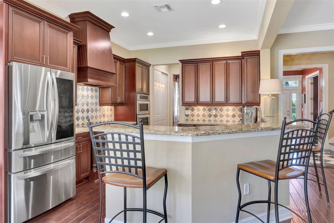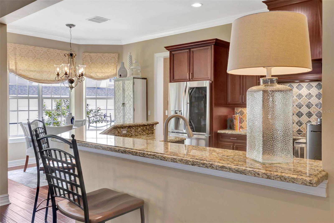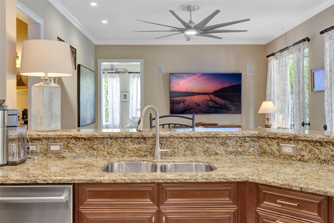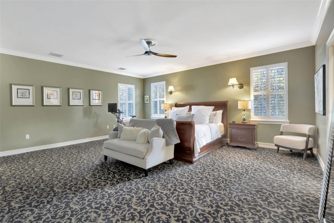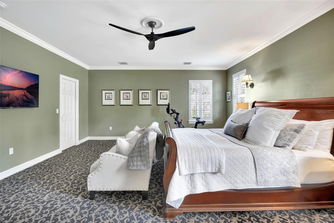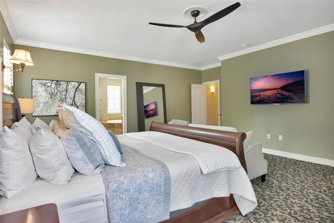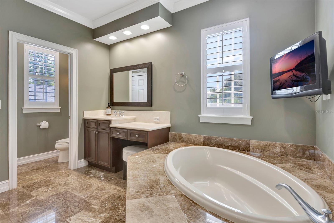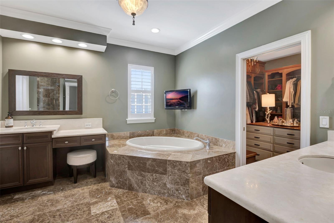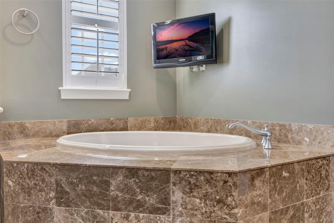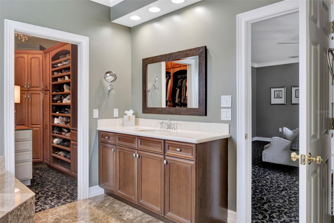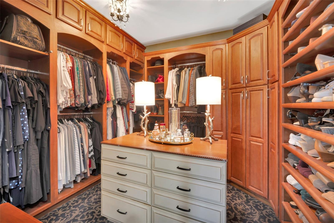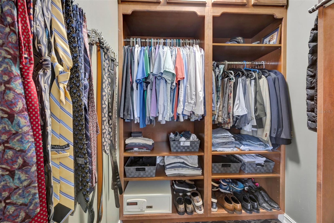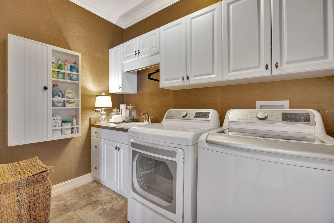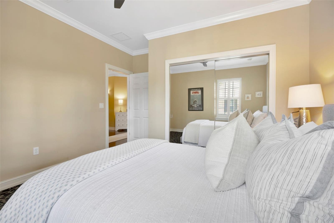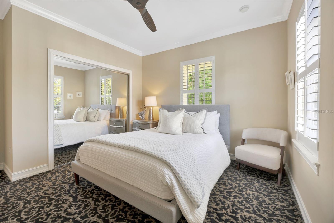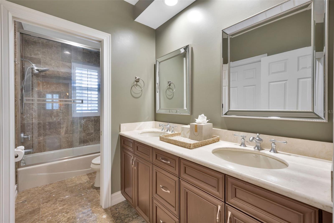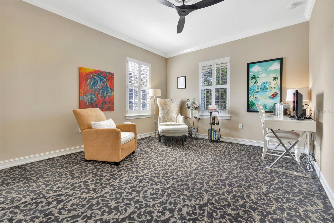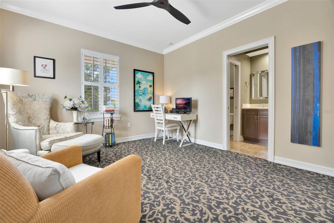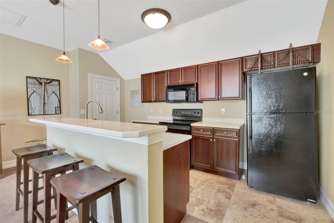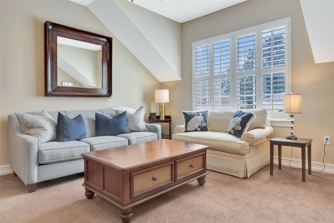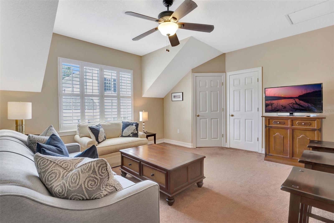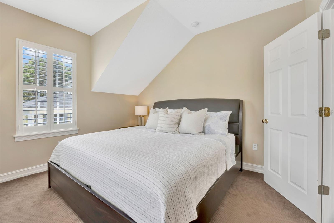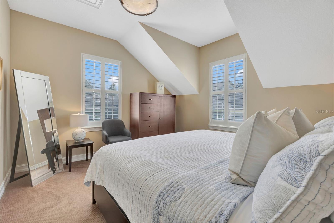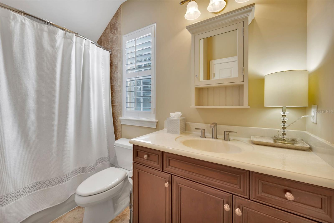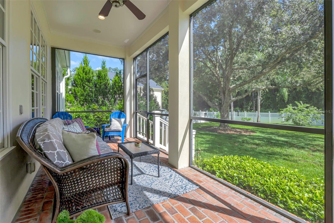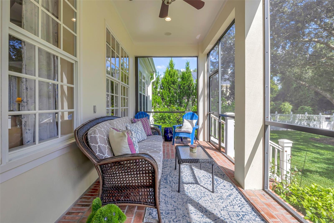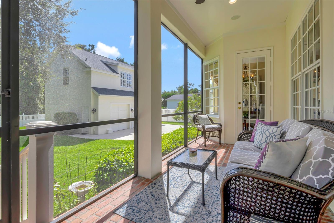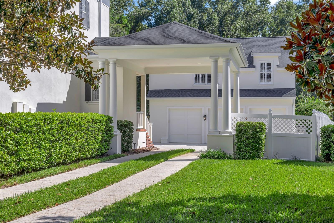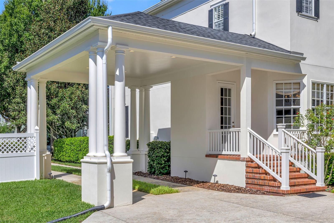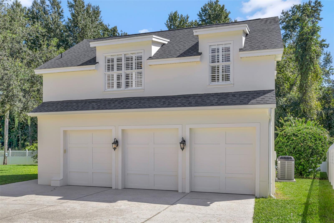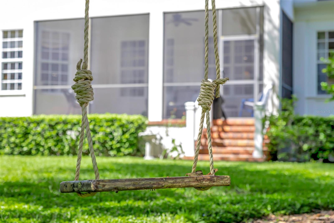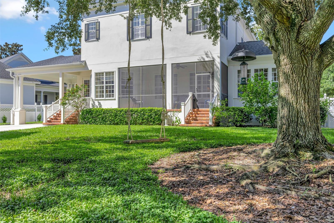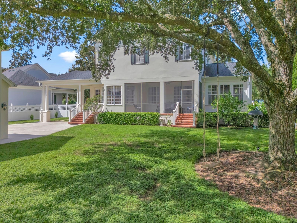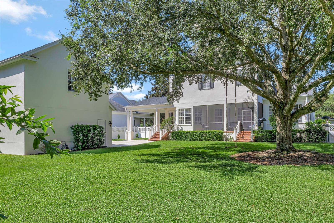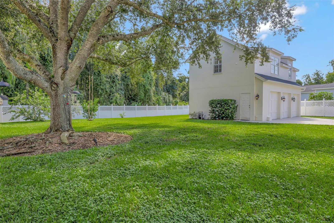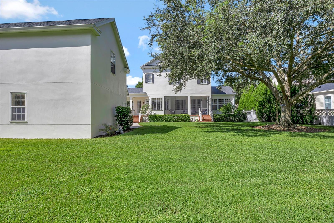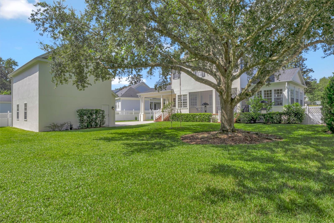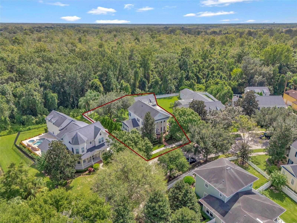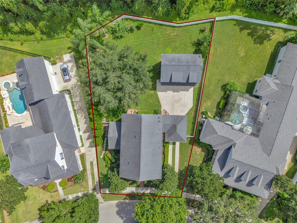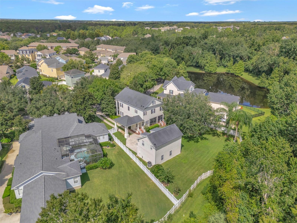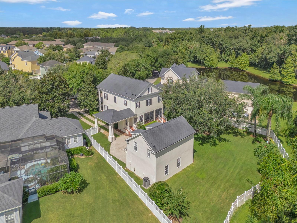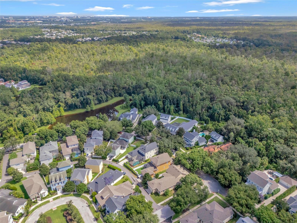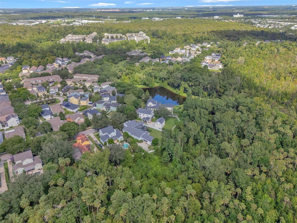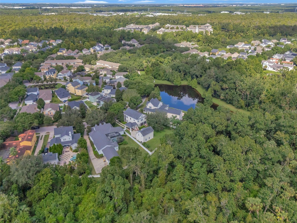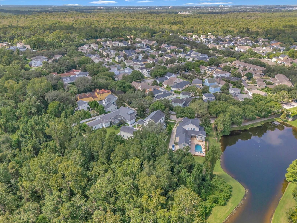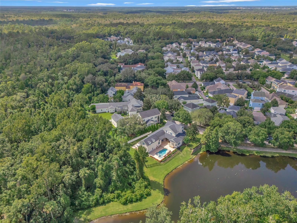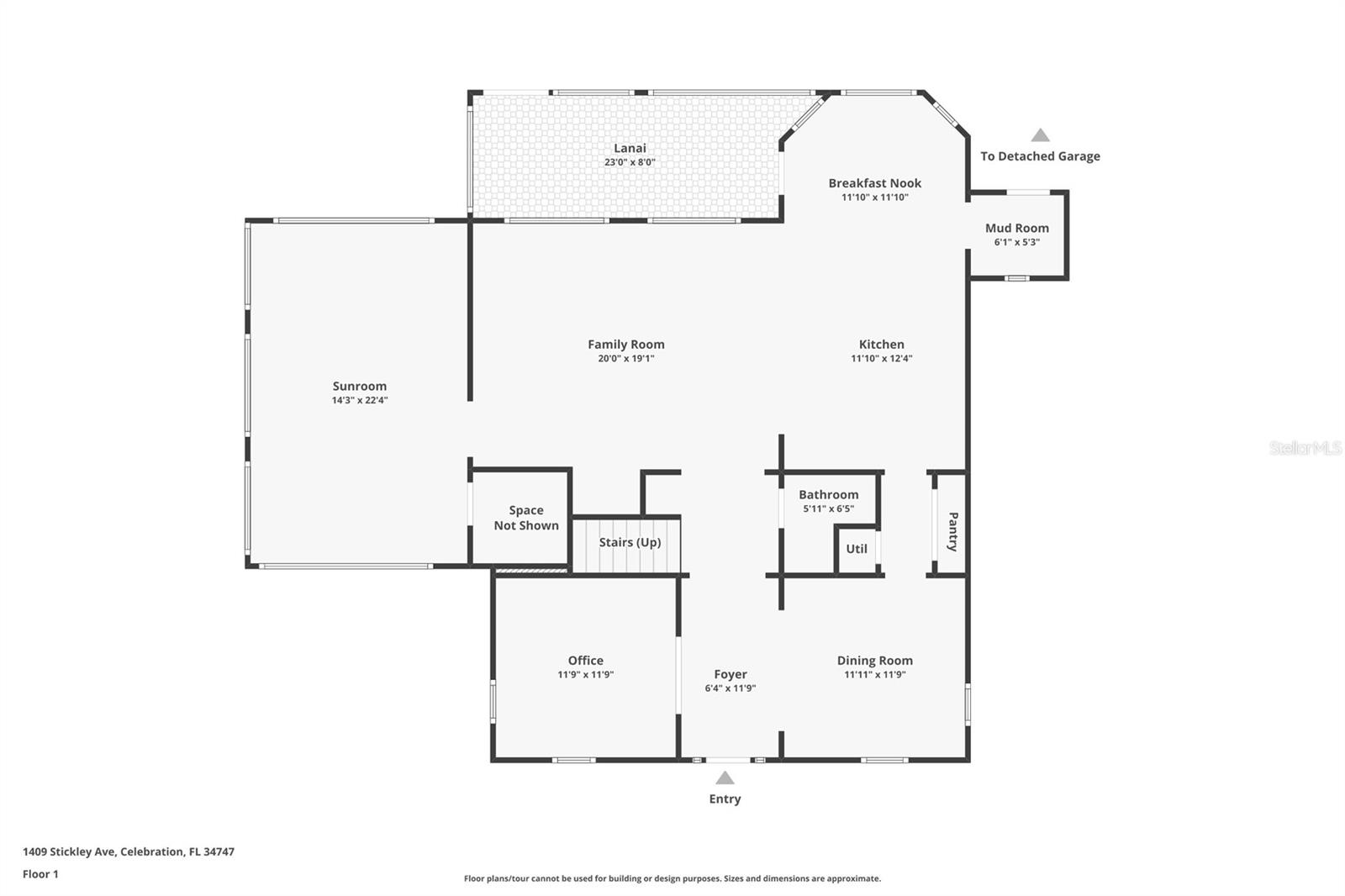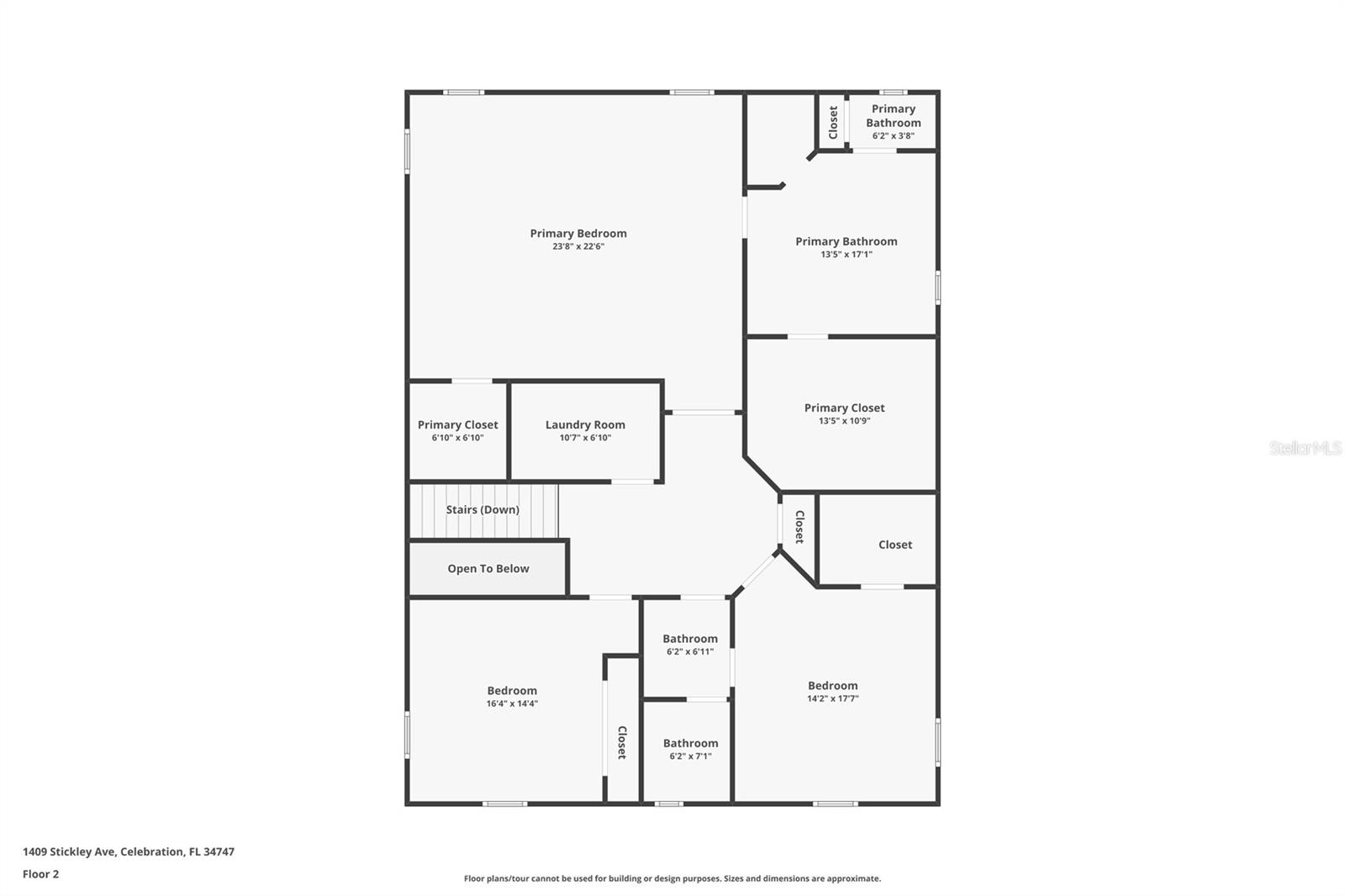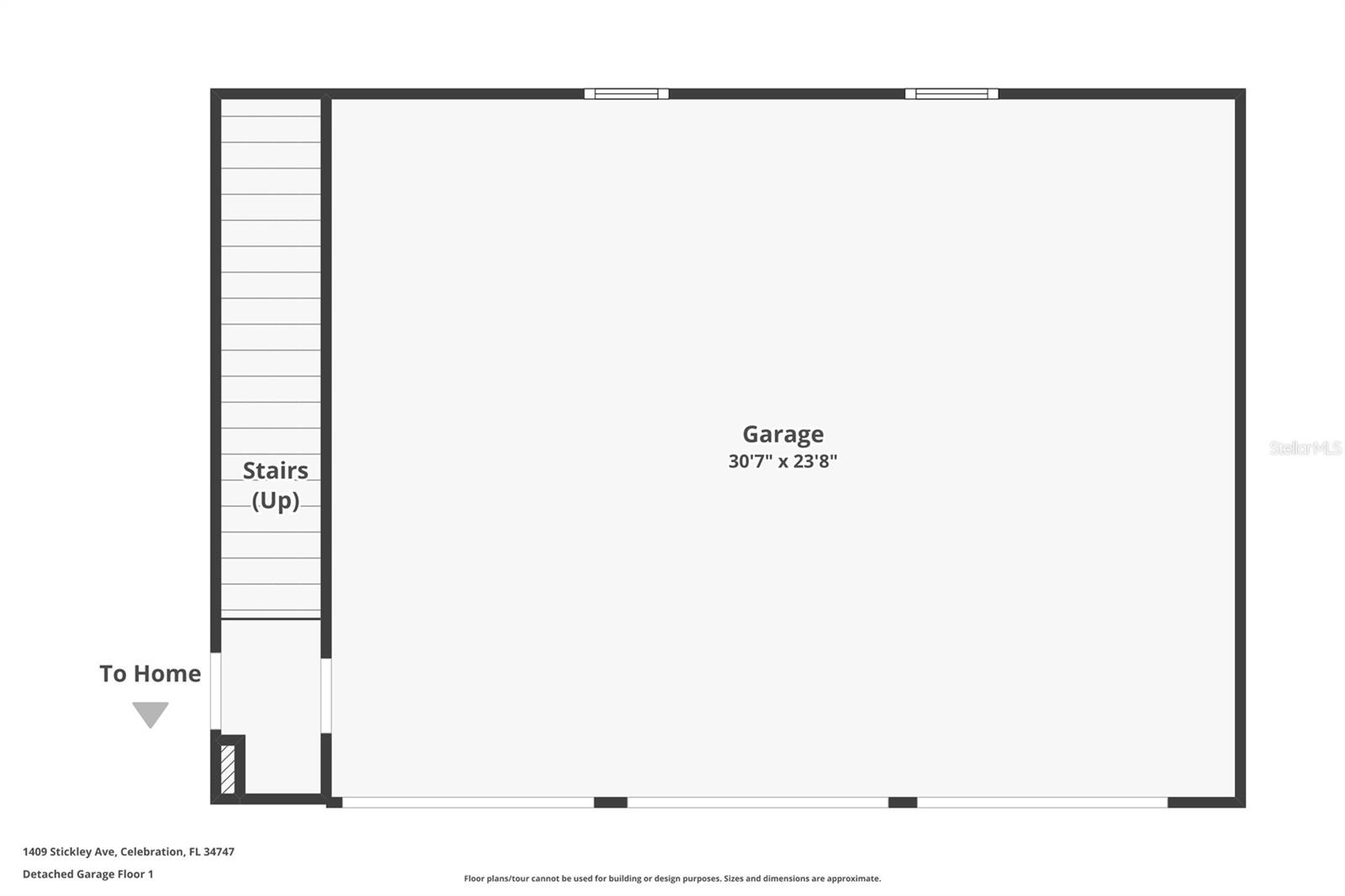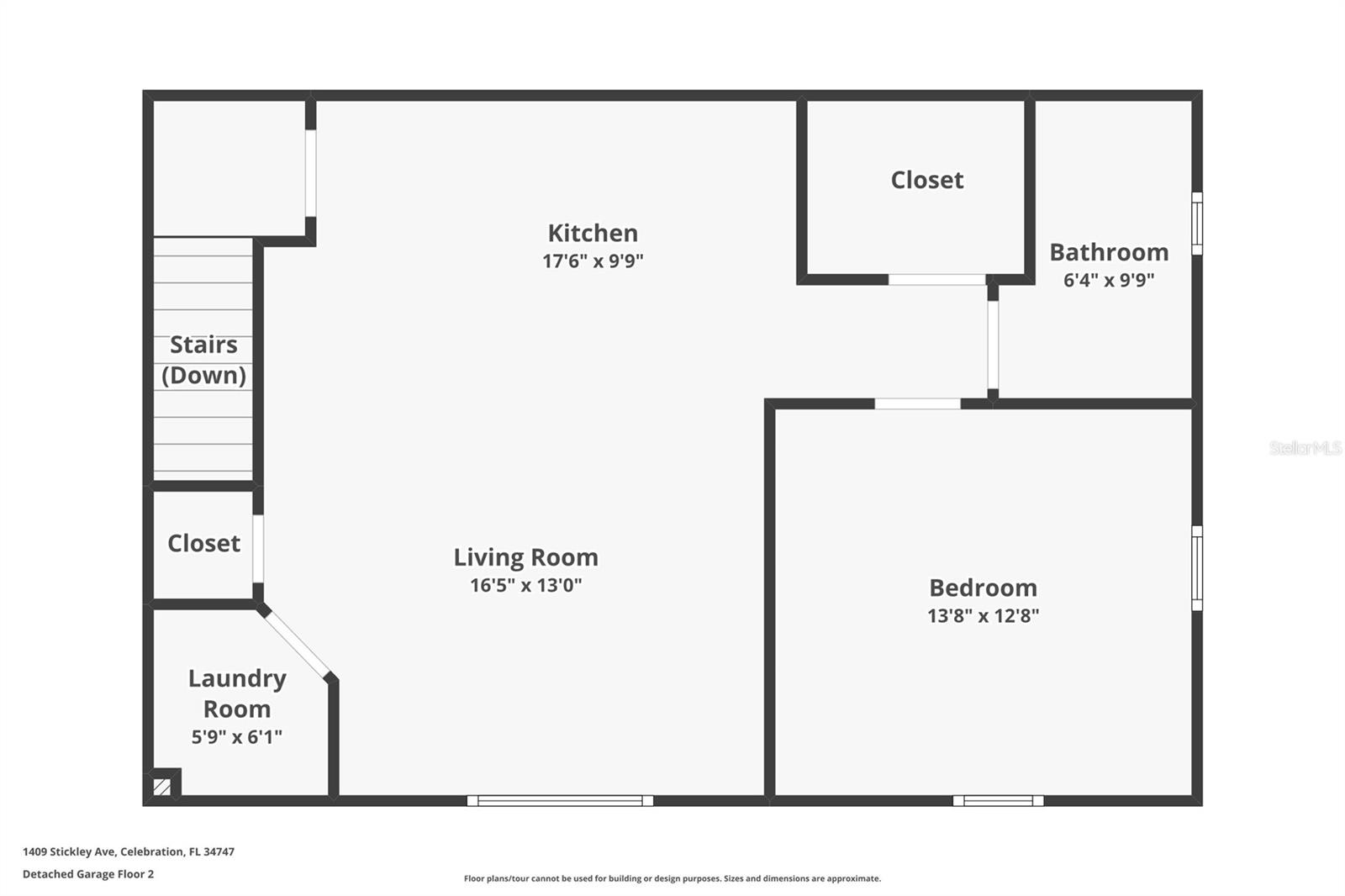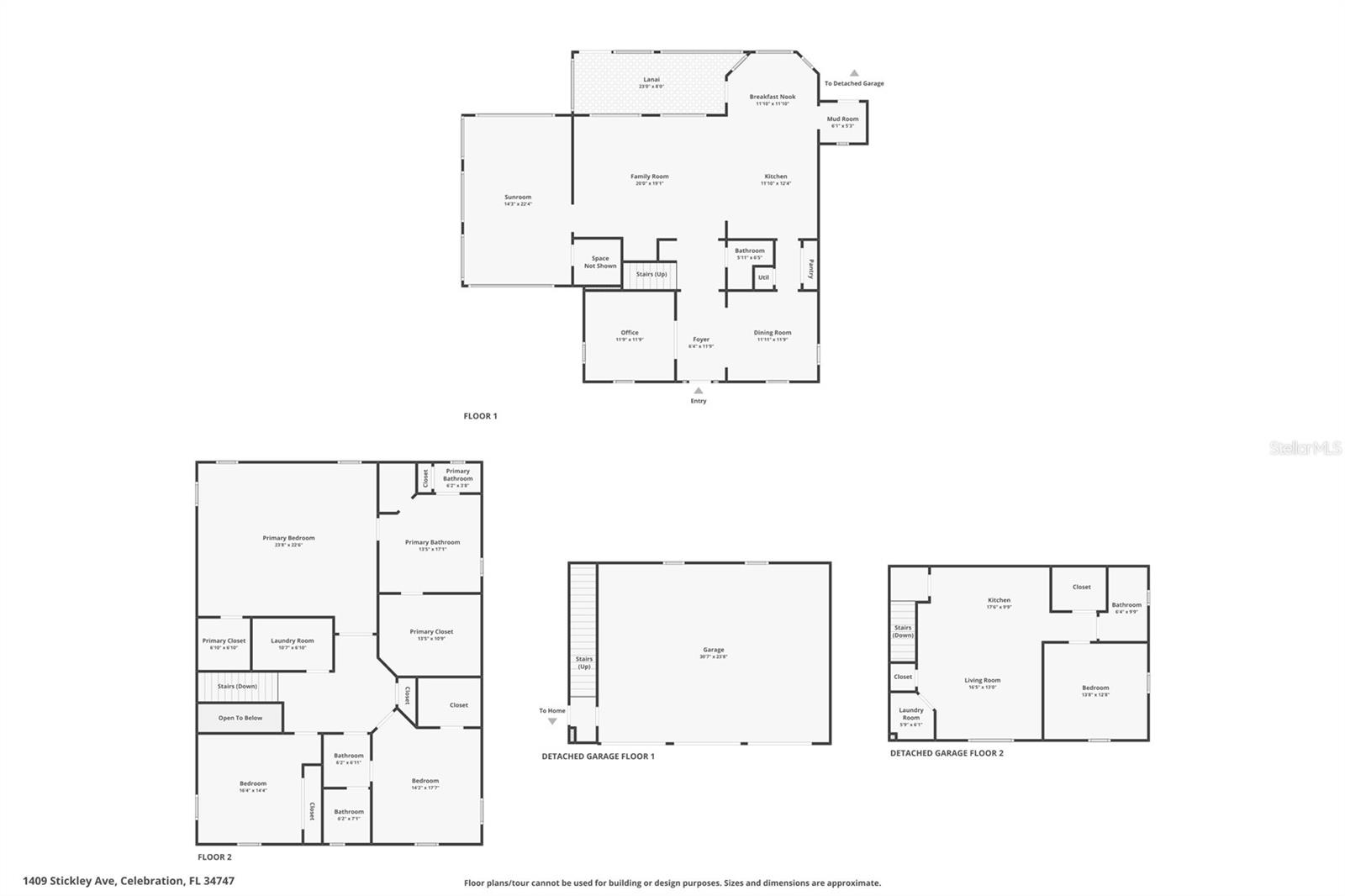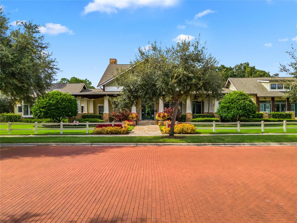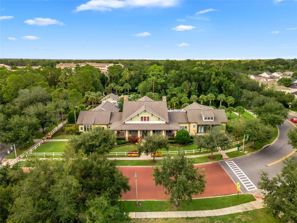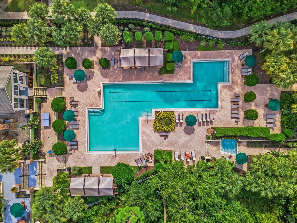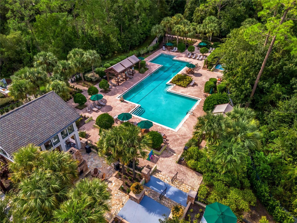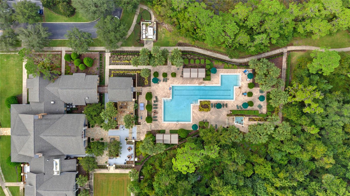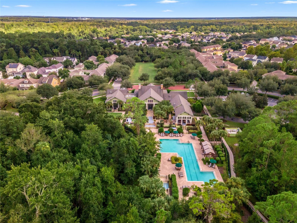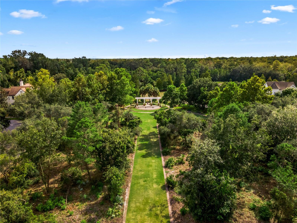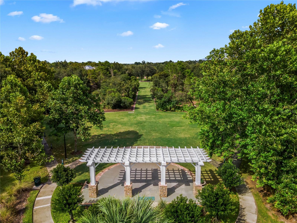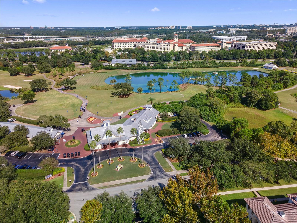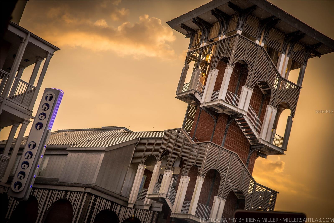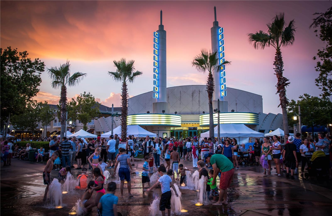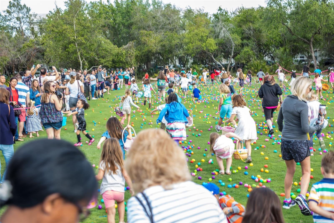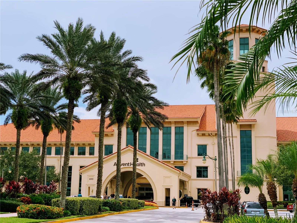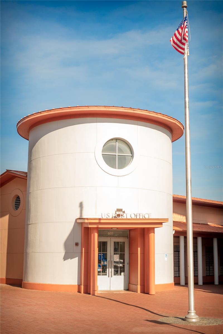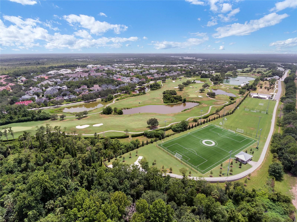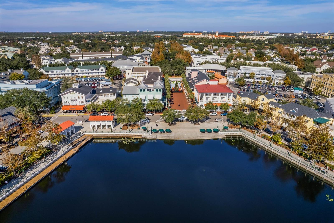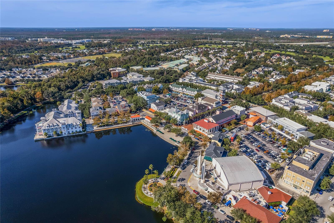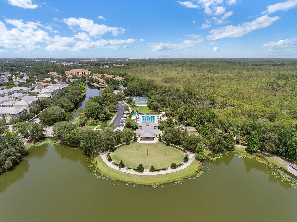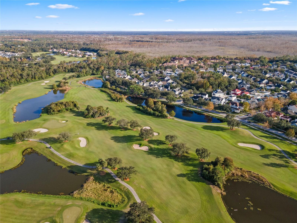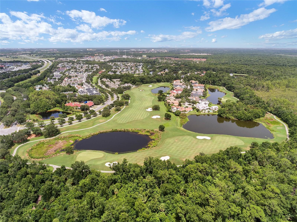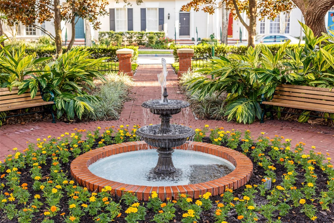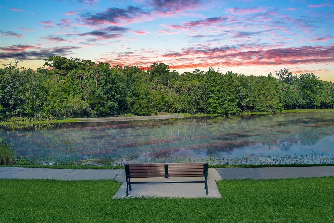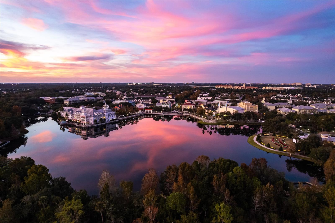1409 Stickley Avenue, CELEBRATION, FL 34747
Contact Broker IDX Sites Inc.
Schedule A Showing
Request more information
- MLS#: O6344192 ( Residential )
- Street Address: 1409 Stickley Avenue
- Viewed: 17
- Price: $1,999,000
- Price sqft: $348
- Waterfront: No
- Year Built: 2005
- Bldg sqft: 5743
- Bedrooms: 4
- Total Baths: 4
- Full Baths: 3
- 1/2 Baths: 1
- Garage / Parking Spaces: 3
- Days On Market: 9
- Additional Information
- Geolocation: 28.2972 / -81.5515
- County: OSCEOLA
- City: CELEBRATION
- Zipcode: 34747
- Subdivision: Celebration Area 05
- Elementary School: Celebration K
- Middle School: Celebration K
- High School: Celebration
- Provided by: STANICA REALTY GROUP
- Contact: Laurentiu Stanica
- 786-562-7960

- DMCA Notice
-
DescriptionWelcome home to classic southern elegance in Celebrations coveted Artisan Park. Discover timeless architecture and modern comfort in this impeccably maintained Issa Homes Caldwell model, set on a rare half acre homesite that backs onto a protected Eagle Preserve greenbelt. Morning sun bathes the expansive, fully fenced backyardideal for a future pool, summer kitchen, or elegant garden retreatwhile mature landscaping ensures privacy and a serene natural backdrop. Inside, every detail speaks of craftsmanship and care. Wide 5 inch plank hardwood floors, smooth high ceilings, crown molding, porcelain switch plates, and plantation shutters create a refined aesthetic throughout. The main level offers gracious living and entertaining spaces, including a sun filled family room, a glass wrapped sunroom, and a private office behind French doors. The gourmet kitchen features 42 inch cabinetry, granite counters, stainless steel appliances, a breakfast bar, and a cheerful nook for casual dining. Upstairs, the owners suite is a sanctuary with two walk in closetsincluding an oversized hers closetand luxurious sculpted wool carpeting. Additional bedrooms, a well appointed laundry room, and designer lighting complete the upper level. A three car garage is complemented by a beautifully finished detached apartment with its own kitchen, living area, bedroom, bath, and laundryperfect for guests or income potential. Since 2016, the residence has benefited from extensive enhancements and thoughtful upgrades: a new roof, four new A/C units, fresh interior and exterior paint, a tankless water heater for the guest house, new stainless appliances (including wall oven combo and range hood), designer ceiling fans, updated faucets throughout, a new washer and dryer, and a 2025 vinyl privacy fence. Conceived by Disney as a model town where nature and community blend seamlessly, Celebration is renowned for its picturesque streetscapes, lakeside parks, and vibrant downtown with boutique shopping, fine dining, and year round events. Residents enjoy over 26 miles of scenic walking and biking trails, the renowned Celebration Golf Club, and convenient access to I 4, SR 417, world class medical care, and all of Walt Disney Worlds attractions. Artisan Park elevates that lifestyle with exclusive membership to the Artisan Cluboffering a private restaurant and bar, resort style pool, state of the art fitness center, and a grand clubhouse for social gatherings. An exceptional opportunity awaits you as this home combines classic Southern grace with modern luxury and the unparalleled amenities of Celebrations premier neighborhood. It is truly move in ready for the most discerning buyer seeking privacy, sophistication, and a celebrated way of life.
Property Location and Similar Properties
Features
Appliances
- Built-In Oven
- Dishwasher
- Disposal
- Dryer
- Electric Water Heater
- Exhaust Fan
- Microwave
- Range
- Range Hood
- Refrigerator
- Washer
Home Owners Association Fee
- 413.77
Home Owners Association Fee Includes
- Pool
- Recreational Facilities
Association Name
- Celebration Residential Owners Association
Association Phone
- 407-566-1200
Carport Spaces
- 0.00
Close Date
- 0000-00-00
Cooling
- Central Air
Country
- US
Covered Spaces
- 0.00
Exterior Features
- Lighting
- Rain Gutters
- Sliding Doors
- Sprinkler Metered
Fencing
- Fenced
Flooring
- Carpet
- Ceramic Tile
- Marble
- Terrazzo
- Wood
Garage Spaces
- 3.00
Heating
- Central
- Electric
- Zoned
High School
- Celebration High
Insurance Expense
- 0.00
Interior Features
- Cathedral Ceiling(s)
- Ceiling Fans(s)
- Crown Molding
- High Ceilings
- Kitchen/Family Room Combo
- Open Floorplan
- Solid Surface Counters
- Solid Wood Cabinets
- Tray Ceiling(s)
- Vaulted Ceiling(s)
- Walk-In Closet(s)
- Wet Bar
- Window Treatments
Legal Description
- CELEBRATION AREA 5 PB 15 PGS 44-98 LOT 131 19-25-28
Levels
- Two
Living Area
- 4010.00
Lot Features
- Conservation Area
- Landscaped
- Level
- Oversized Lot
- Sidewalk
- Paved
Middle School
- Celebration K-8
Area Major
- 34747 - Kissimmee/Celebration
Net Operating Income
- 0.00
Occupant Type
- Owner
Open Parking Spaces
- 0.00
Other Expense
- 0.00
Parcel Number
- 07-25-28-2847-0001-1310
Parking Features
- Garage Door Opener
- Garage Faces Rear
- Garage Faces Side
- Oversized
- Portico
Pets Allowed
- Yes
Property Type
- Residential
Roof
- Shingle
School Elementary
- Celebration K-8
Sewer
- Public Sewer
Style
- Traditional
Tax Year
- 2024
Township
- 25
Utilities
- Cable Available
- Electricity Connected
- Fiber Optics
- Public
- Sewer Connected
- Sprinkler Meter
- Sprinkler Recycled
- Underground Utilities
View
- Trees/Woods
Views
- 17
Virtual Tour Url
- https://www.zillow.com/view-imx/8932c334-0f24-4902-9a6e-e94e858b3cdd?wl=true&setAttribution=mls&initialViewType=pano
Water Source
- Public
Year Built
- 2005
Zoning Code
- OPUD



