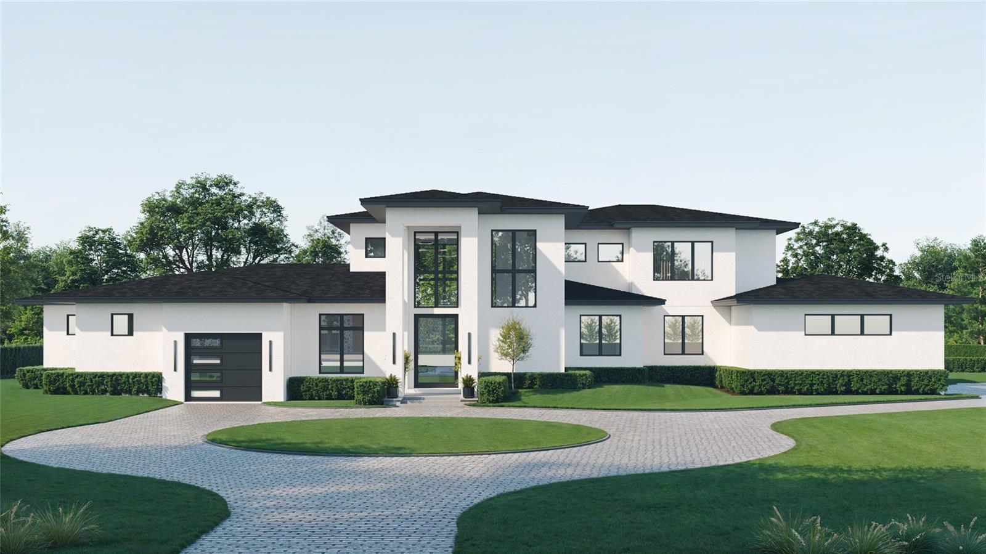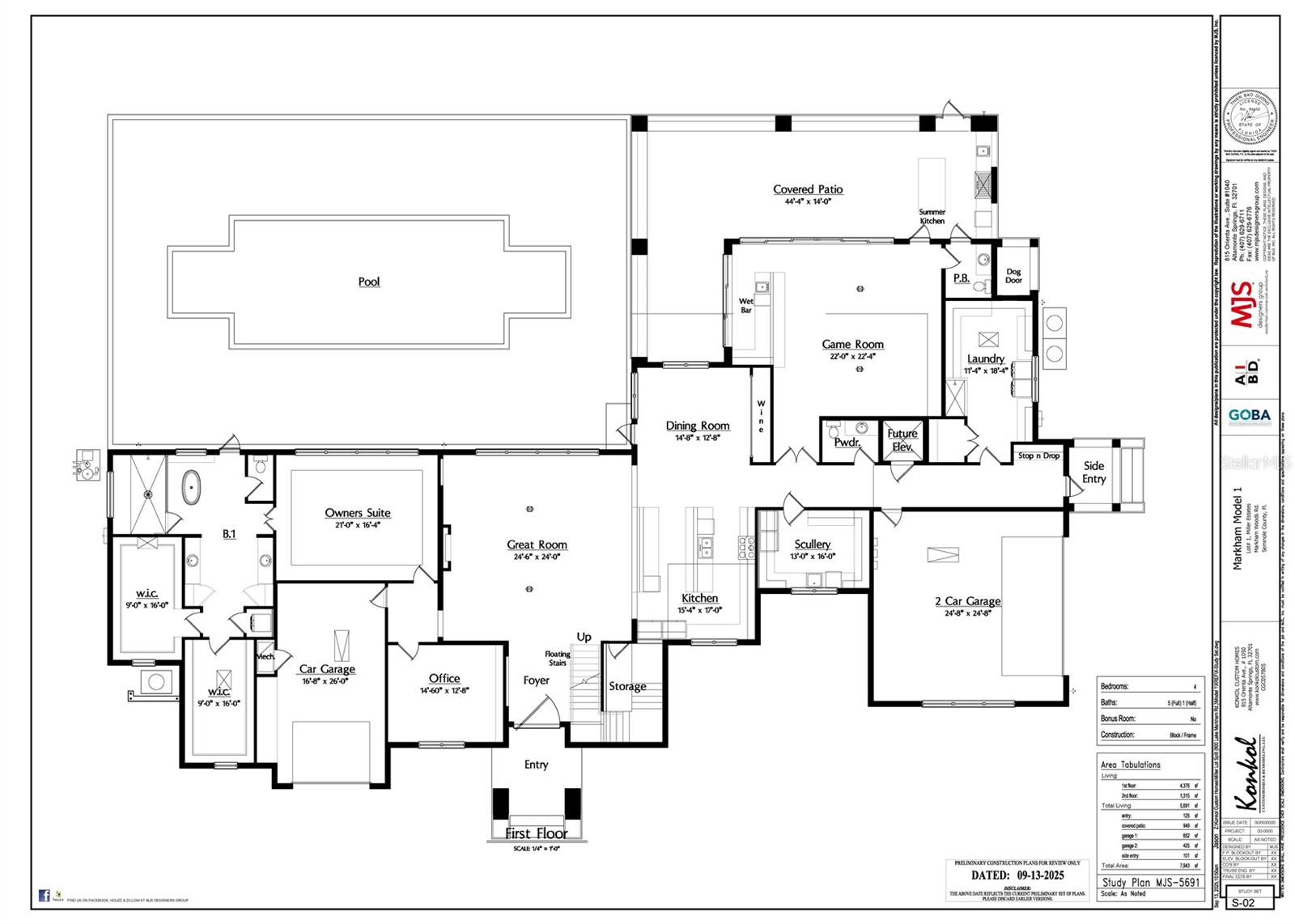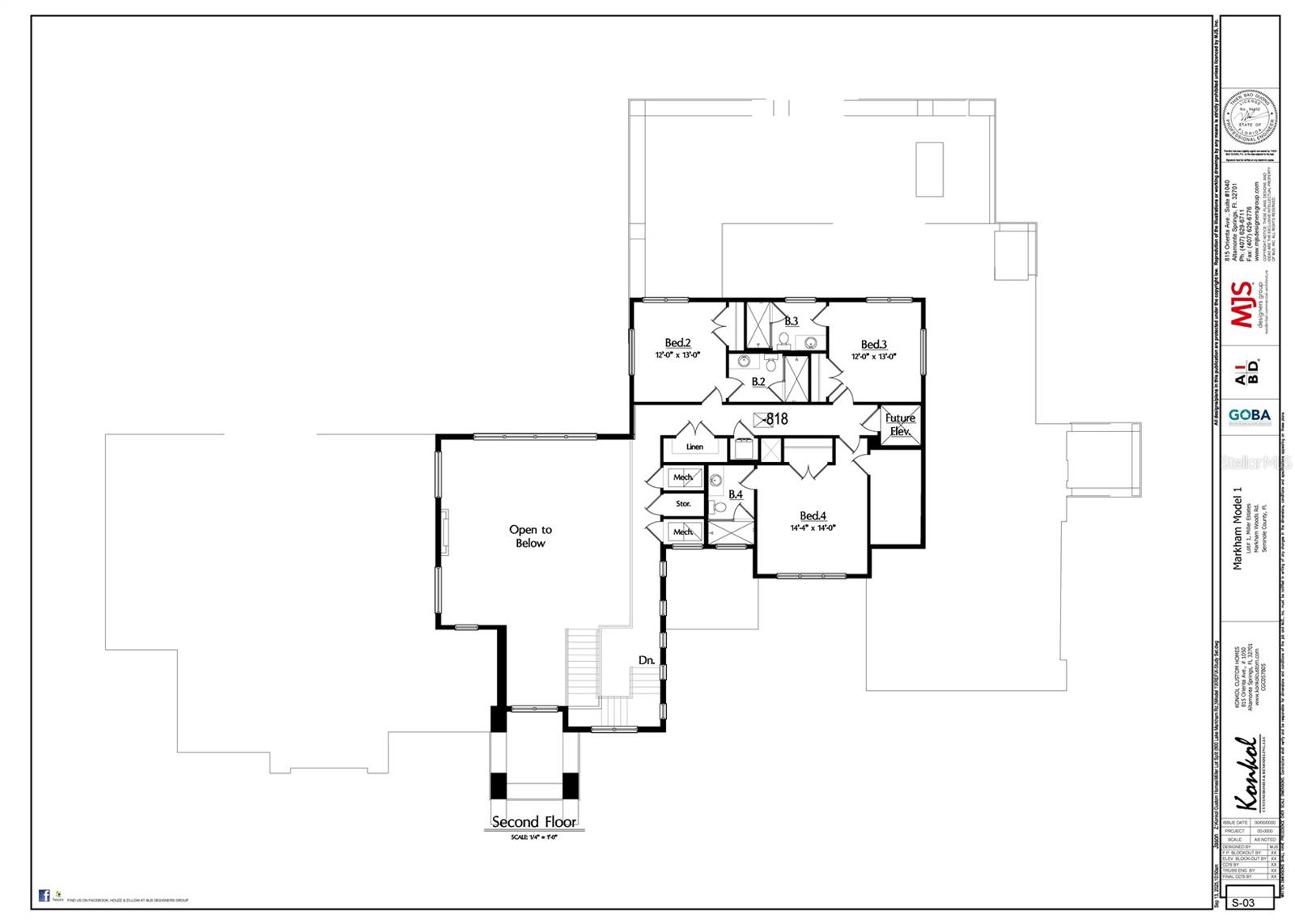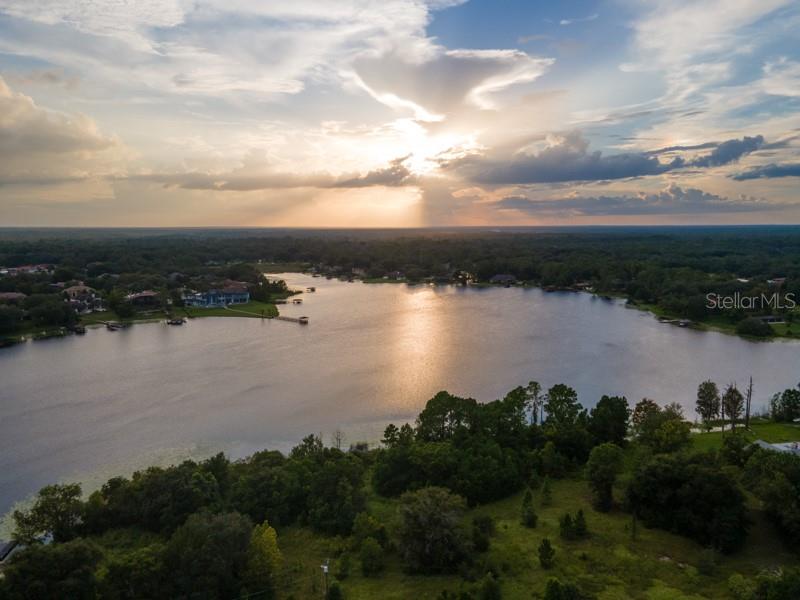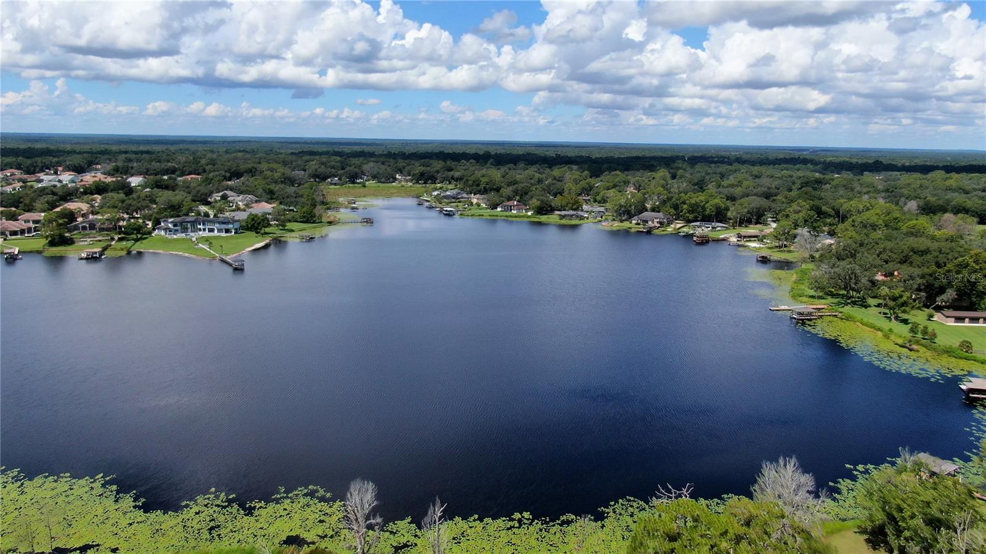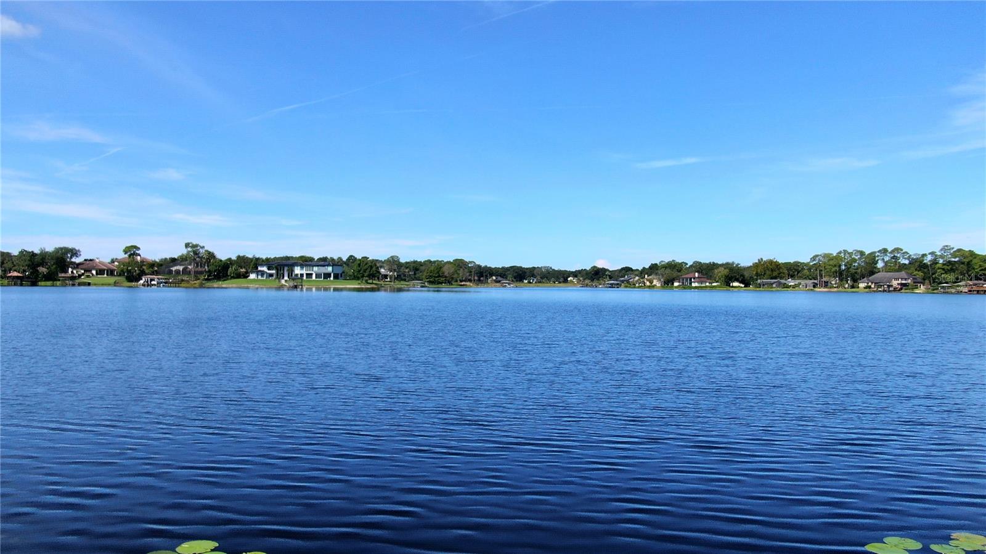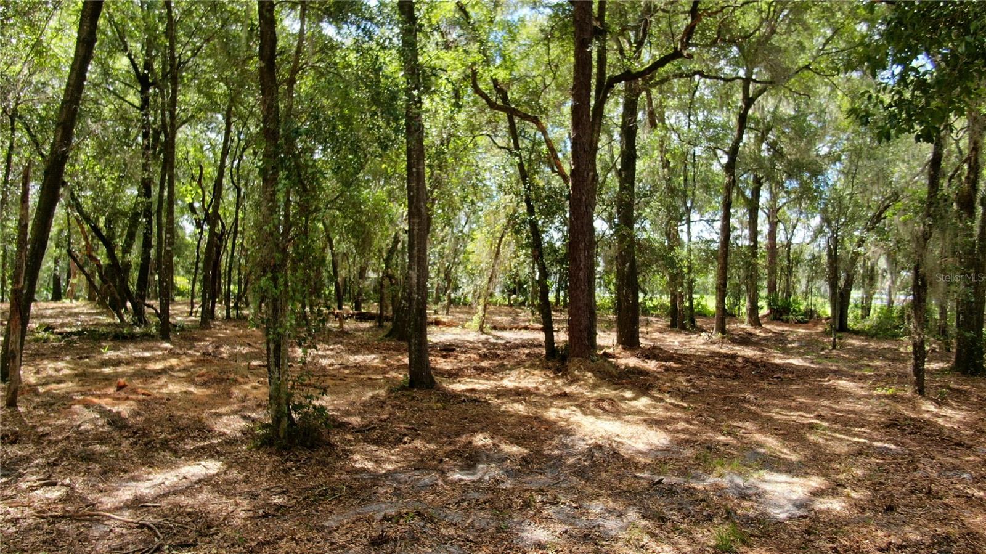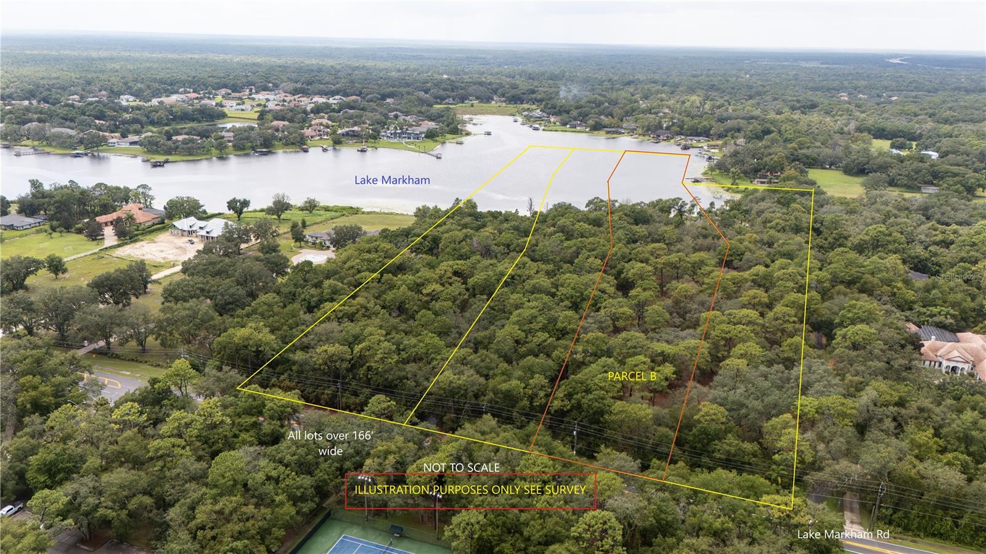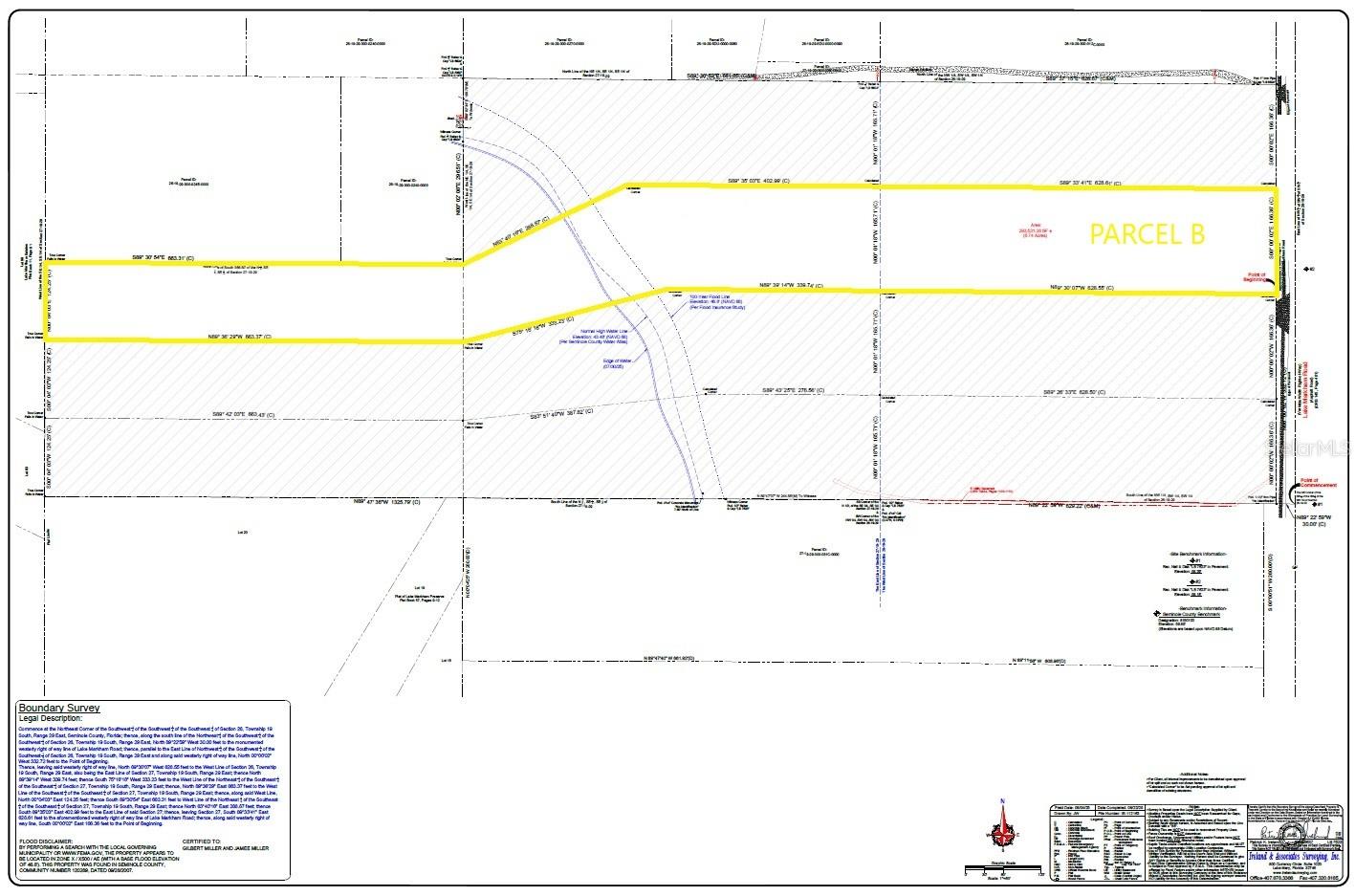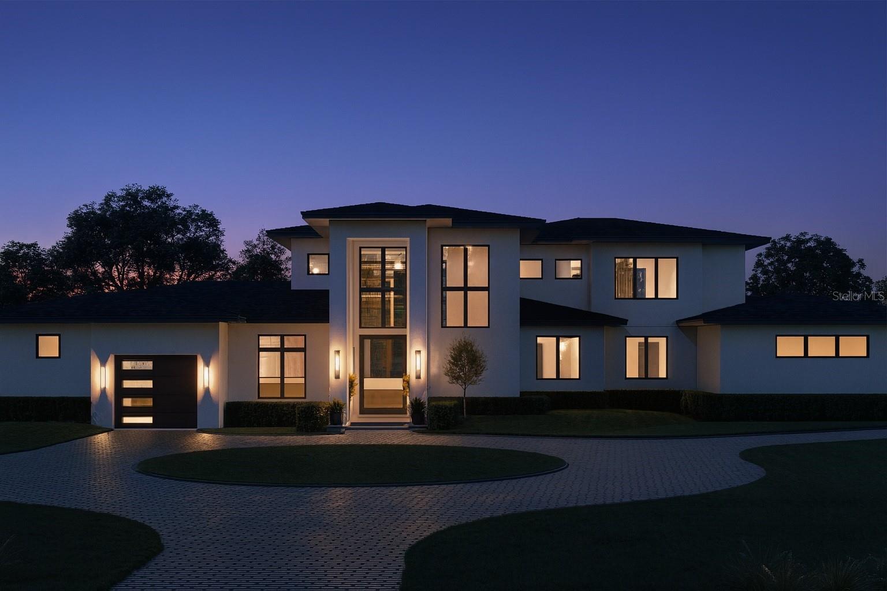760 Lake Markham Rd, SANFORD, FL 32771
Contact Tropic Shores Realty
Schedule A Showing
Request more information
- MLS#: O6344118 ( Residential )
- Street Address: 760 Lake Markham Rd
- Viewed: 133
- Price: $4,540,900
- Price sqft: $572
- Waterfront: No
- Year Built: 2026
- Bldg sqft: 7943
- Bedrooms: 4
- Total Baths: 6
- Full Baths: 4
- 1/2 Baths: 2
- Garage / Parking Spaces: 3
- Days On Market: 159
- Additional Information
- Geolocation: 28.8034 / -81.3943
- County: SEMINOLE
- City: SANFORD
- Zipcode: 32771
- Subdivision: None
- Provided by: PREMIER SOTHEBYS INT'L REALTY
- Contact: Mel Bernstein
- 407-333-1900

- DMCA Notice
-
DescriptionPre Construction. To be built. Discover this custom designed contemporary home offering 5,752 square feet under air with four bedrooms, four full baths and two half baths. This magnificent estate home is to be built on an amazing lakefront property, ideally set on the northeastern shore of Lake Markham. A wide pivot door opens into a dramatic two story foyer and great room with floor to ceiling glass, framing sweeping views of the pool and Lake Sylvan. A floating staircase and upstairs overlook enhance the sense of openness. The gourmet kitchen includes an oversized scullery, while the game room with wet bar flows to an expansive covered patio with summer kitchen, island and retractable screens. The owners suite features oversized dual closets, a spa like bath with steam shower, and a private stackable washer and dryer. Three bedrooms with en suites upstairs offer comfort and privacy. Additional highlights include a large laundry with dog wash and dog run, air conditioned storage, a future elevator, and a three car garage with two car and oversized single car bays. Outdoor living shines with a pool, dock and beautifully designed landscaping.
Property Location and Similar Properties
Features
Appliances
- Bar Fridge
- Built-In Oven
- Convection Oven
- Cooktop
- Disposal
- Dryer
- Exhaust Fan
- Gas Water Heater
- Microwave
- Refrigerator
- Washer
Home Owners Association Fee
- 0.00
Builder Model
- Custom
Builder Name
- Konkol Custom Homes
Carport Spaces
- 0.00
Close Date
- 0000-00-00
Cooling
- Central Air
- Humidity Control
- Zoned
Country
- US
Covered Spaces
- 0.00
Exterior Features
- French Doors
- Lighting
- Outdoor Kitchen
- Private Mailbox
- Sliding Doors
Flooring
- Brick
- Hardwood
- Luxury Vinyl
- Wood
Garage Spaces
- 3.00
Heating
- Central
- Heat Pump
- Zoned
Insurance Expense
- 0.00
Interior Features
- Built-in Features
- Ceiling Fans(s)
- Eat-in Kitchen
- Kitchen/Family Room Combo
- Open Floorplan
- Primary Bedroom Main Floor
- Smart Home
- Solid Wood Cabinets
- Split Bedroom
- Stone Counters
- Thermostat
- Tray Ceiling(s)
- Walk-In Closet(s)
- Wet Bar
- Window Treatments
Legal Description
- See attachments
Levels
- Two
Living Area
- 5752.00
Lot Features
- In County
- Level
- Oversized Lot
- Paved
Area Major
- 32771 - Sanford/Lake Forest
Net Operating Income
- 0.00
New Construction Yes / No
- Yes
Occupant Type
- Vacant
Open Parking Spaces
- 0.00
Other Expense
- 0.00
Other Structures
- Boat House
- Outdoor Kitchen
Parcel Number
- 27-19-29-300-028A-0020
Parking Features
- Driveway
- Garage Door Opener
- Garage Faces Side
- Garage
Pets Allowed
- Yes
Pool Features
- Gunite
- Heated
- In Ground
- Lighting
- Salt Water
Property Condition
- Pre-Construction
Property Type
- Residential
Roof
- Tile
Sewer
- Septic Needed
Tax Year
- 2024
Township
- 19
Utilities
- BB/HS Internet Available
- Cable Available
- Electricity Available
- Phone Available
View
- Water
Views
- 133
Virtual Tour Url
- https://vimeo.com/1112583074
Water Source
- Public
- See Remarks
- Well
Year Built
- 2026
Zoning Code
- A-1



