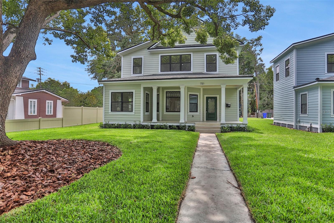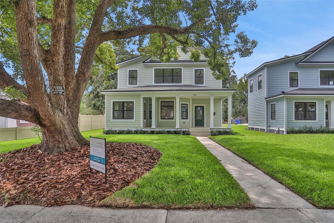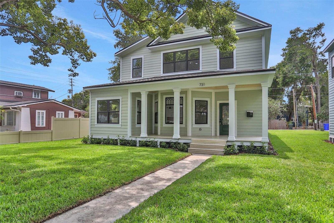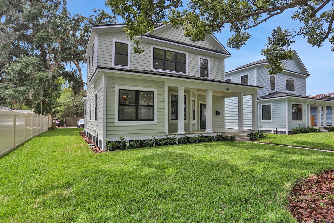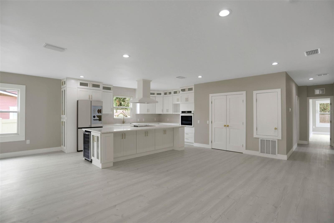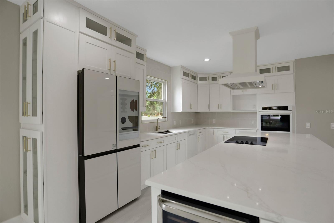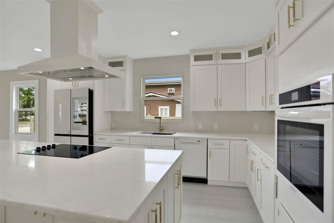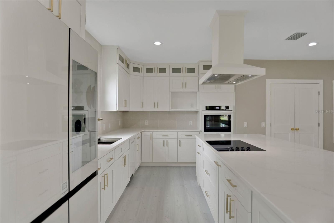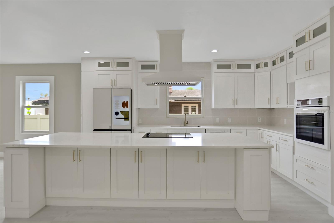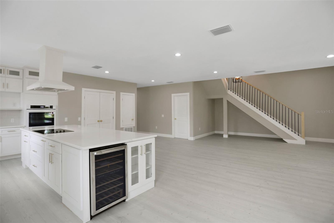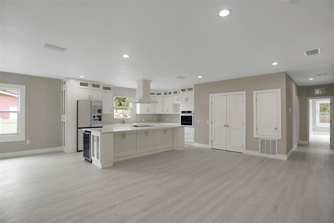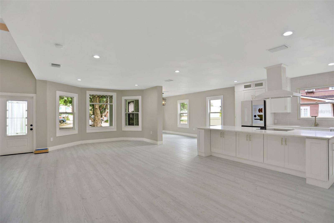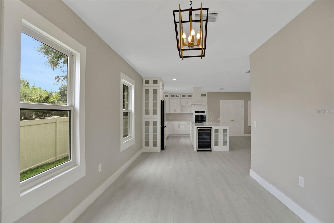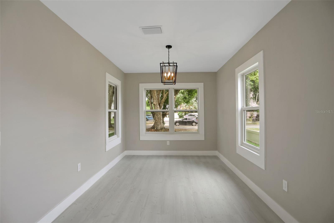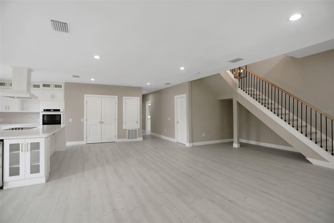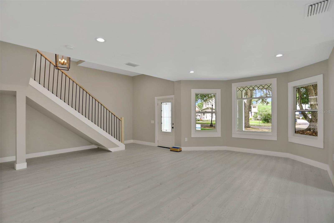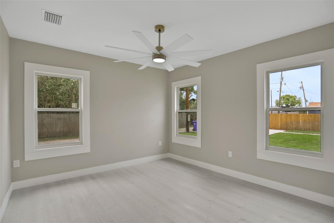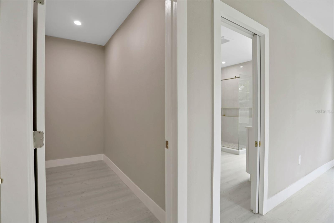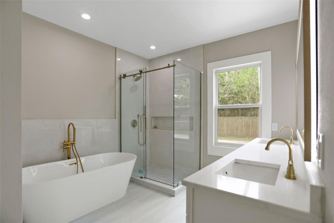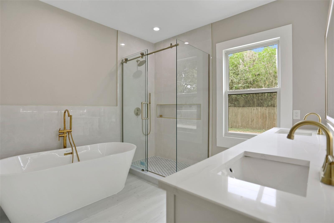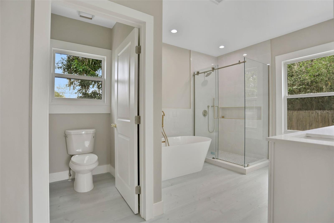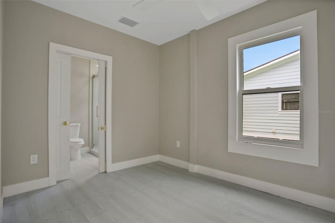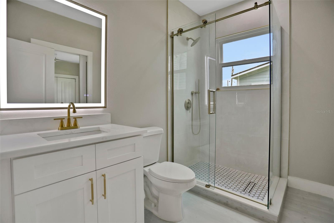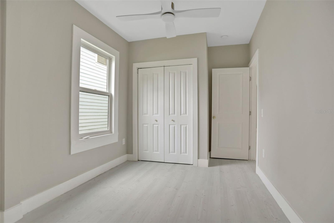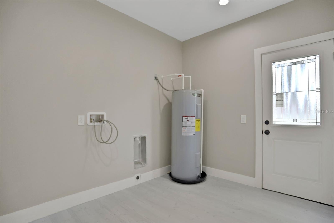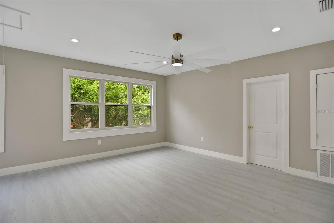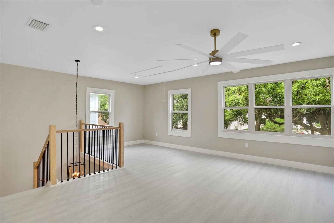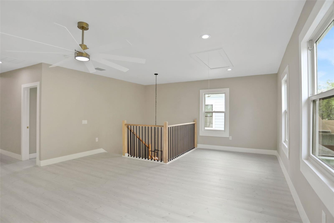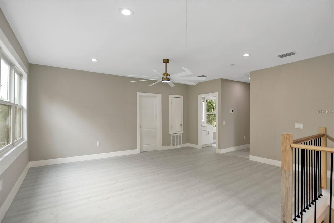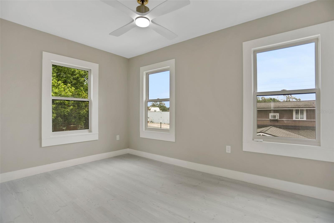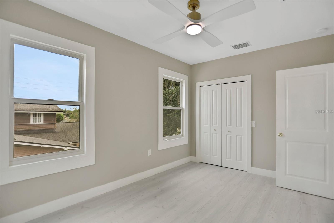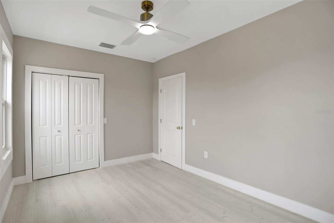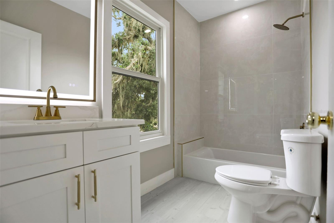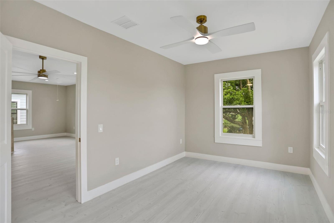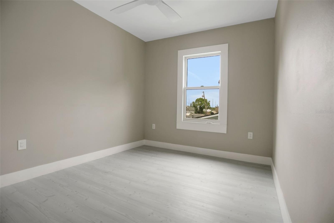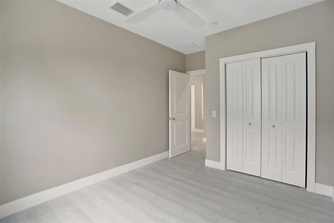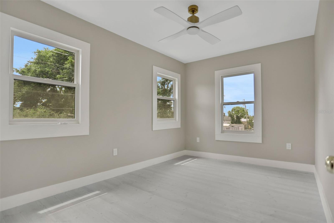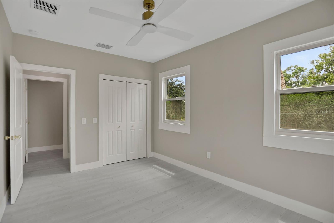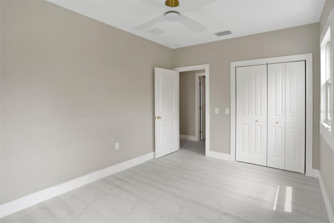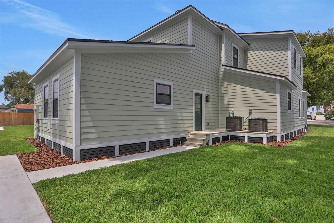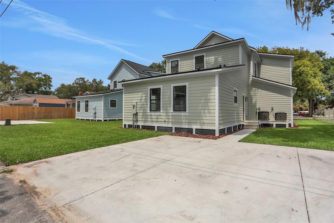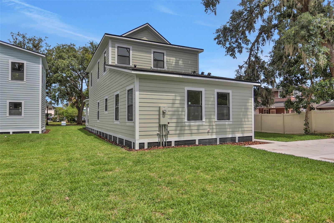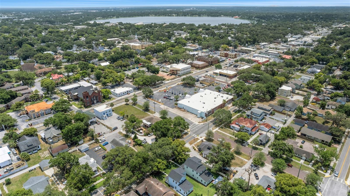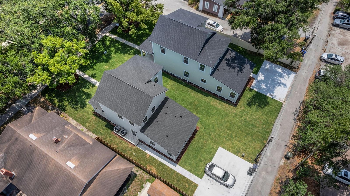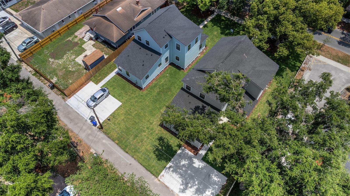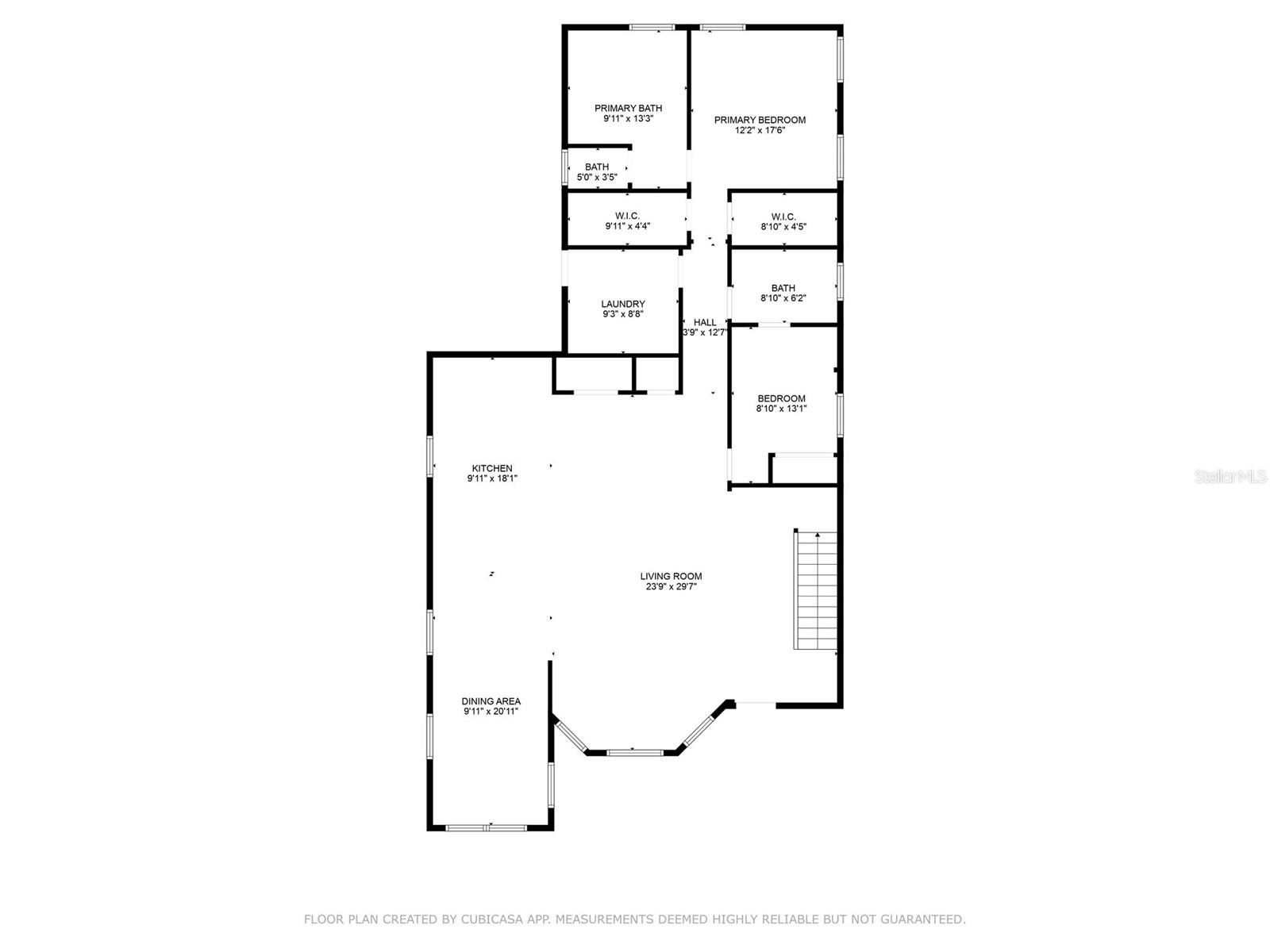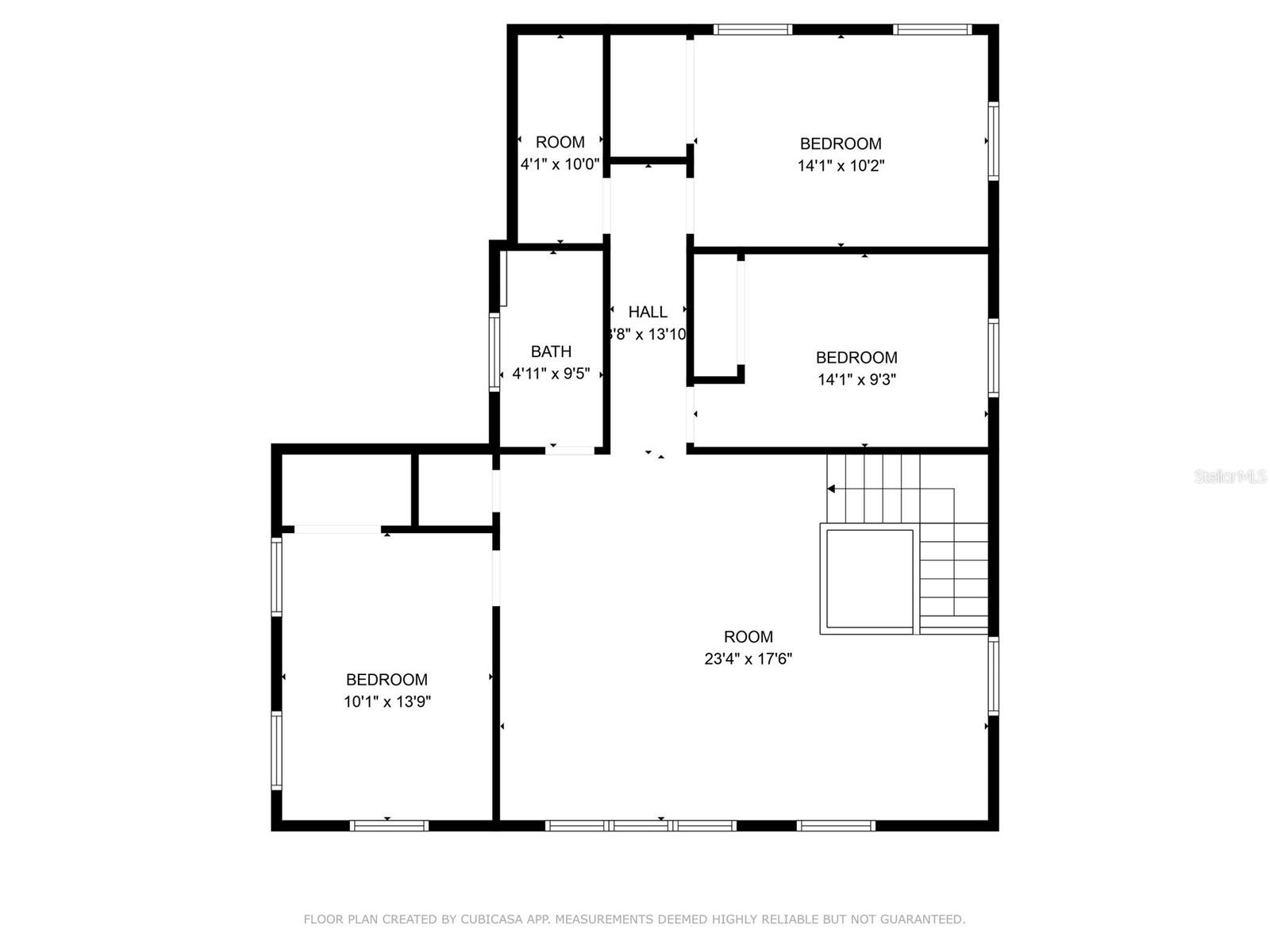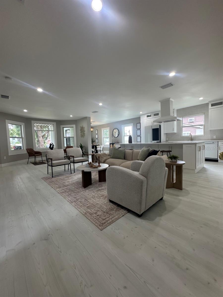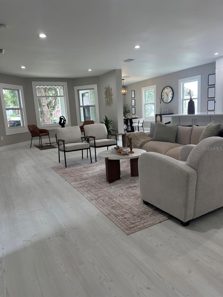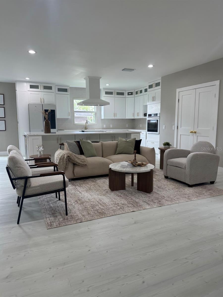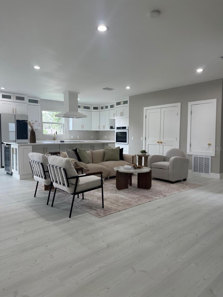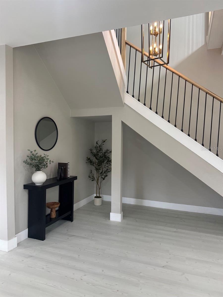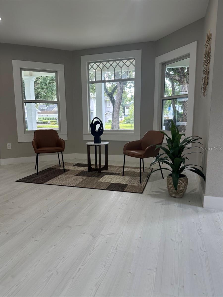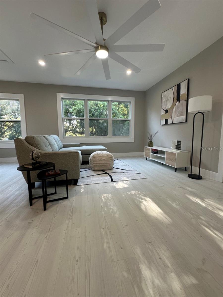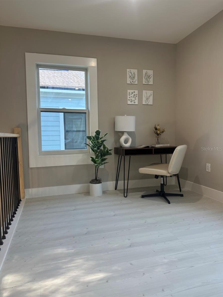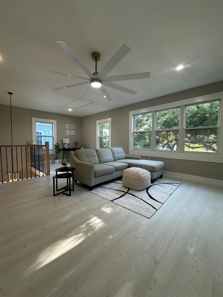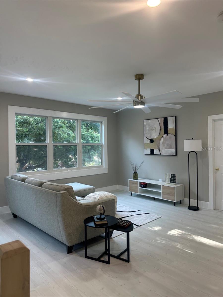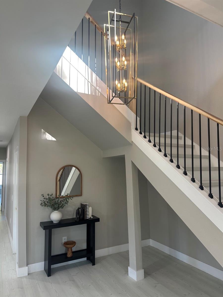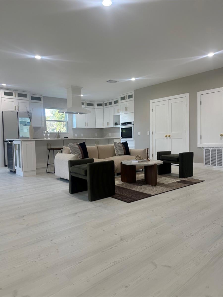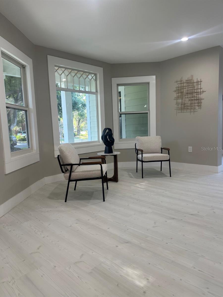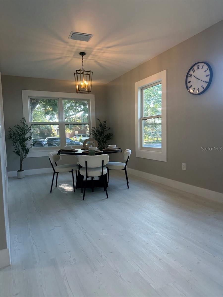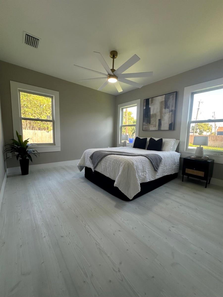731 Missouri Avenue, LAKELAND, FL 33815
Contact Tropic Shores Realty
Schedule A Showing
Request more information
- MLS#: O6343206 ( Residential )
- Street Address: 731 Missouri Avenue
- Viewed: 185
- Price: $599,950
- Price sqft: $215
- Waterfront: No
- Year Built: 2022
- Bldg sqft: 2789
- Bedrooms: 5
- Total Baths: 3
- Full Baths: 3
- Days On Market: 147
- Additional Information
- Geolocation: 28.0357 / -81.9585
- County: POLK
- City: LAKELAND
- Zipcode: 33815
- Subdivision: Dranes 2nd Add
- Elementary School: Dixieland Elem
- Middle School: Sleepy Hill
- High School: Kathleen
- Provided by: ZIRO REALTY
- Contact: Joy Afriat
- 407-669-9476

- DMCA Notice
-
DescriptionA one of a kind rebuild of a historic home just shy of 2800 square feet with an open floor plan concept featuring 5 bedrooms, 3 full bathrooms and a private mother in law suite. This home includes a beautiful restoration of a 115 year old, 22 piece original glass window surrounded by 28 custom two toned Anderson windows and Masonite doors. Luxury bathrooms on every floor, a chefs kitchen thats equipped with white stainless steel appliances, custom island hood vent, wine cooler, quartz countertops, custom kitchen cabinetry with glass accents and crown molding. Although this home was originally built in 1910, due to the extensive renovation the County Property Appraisers office deems this home with a new effective date of 2022. This brand new construction took over a year to create and the home was built in accordance with the current Florida building code requirements starting with the brand new foundation all the way to the architectural shingled roof. With the home being located in the heart of Dixieland's historic district we set to create not just classic and historic charm but also a marvel of technology and endless upgrades. Behind the brand new walls, youll find an all new electrical system with underground conduit for storm protection, all new plumbing system that extends all the way to the city connection for fresher water, 2 complete HVAC systems (one for each floor) for better energy efficiency and raised condensers for high water protection. The home also includes rear alley access that leads to private triple car parking and a large green back yard monitored by a 4 zone irrigation system. The property is zoned for multipurpose use, offering unmatched flexibility. Located close to coffee shops and restaurants and only 45 minutes to Tampa or Orlando this is a rare move in ready opportunity.
Property Location and Similar Properties
Features
Appliances
- Convection Oven
- Cooktop
- Dishwasher
- Disposal
- Ice Maker
- Range Hood
- Wine Refrigerator
Home Owners Association Fee
- 0.00
Carport Spaces
- 0.00
Close Date
- 0000-00-00
Cooling
- Central Air
- Zoned
Country
- US
Covered Spaces
- 0.00
Exterior Features
- Lighting
- Sidewalk
Flooring
- Luxury Vinyl
Garage Spaces
- 0.00
Heating
- Central
High School
- Kathleen High
Insurance Expense
- 0.00
Interior Features
- Ceiling Fans(s)
- Crown Molding
- Eat-in Kitchen
- Open Floorplan
- Primary Bedroom Main Floor
- Solid Surface Counters
- Solid Wood Cabinets
- Stone Counters
- Thermostat
- Walk-In Closet(s)
Legal Description
- DRANES 2ND ADD PB 1 PG 47B BLK 2 LOT 5 PART DESC AS: S1/2 OF THE FOLLOWING: LOT 4 S 16.5 FT & N 85.8 FT OF LOT 5
Levels
- Two
Living Area
- 2789.00
Lot Features
- Historic District
- Landscaped
- Sidewalk
- Paved
Middle School
- Sleepy Hill Middle
Area Major
- 33815 - Lakeland
Net Operating Income
- 0.00
Occupant Type
- Vacant
Open Parking Spaces
- 0.00
Other Expense
- 0.00
Parcel Number
- 23-28-24-120000-002051
Parking Features
- Parking Pad
Property Type
- Residential
Roof
- Shingle
School Elementary
- Dixieland Elem
Sewer
- Public Sewer
Style
- Custom
- Historic
Tax Year
- 2024
Township
- 28
Utilities
- Cable Available
- Electricity Connected
- Public
- Sewer Connected
- Underground Utilities
- Water Connected
Views
- 185
Virtual Tour Url
- https://my.matterport.com/show/?m=NQcpLtdXuUC&brand=0&mls=1&
Water Source
- Public
Year Built
- 2022
Zoning Code
- O-1



