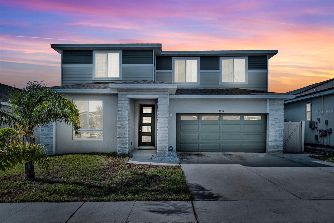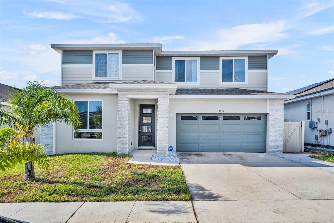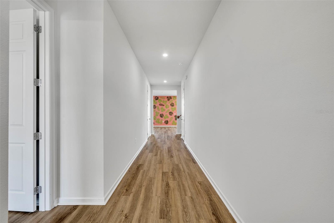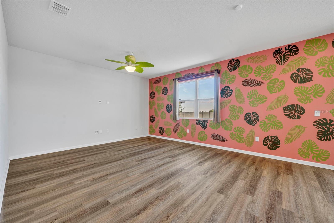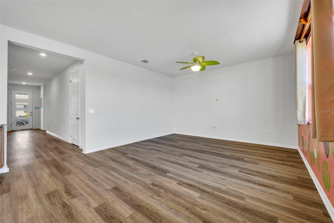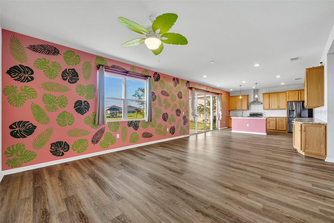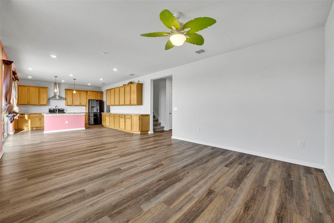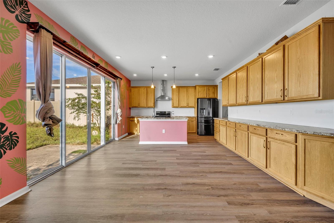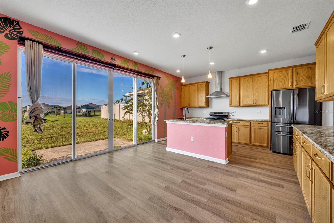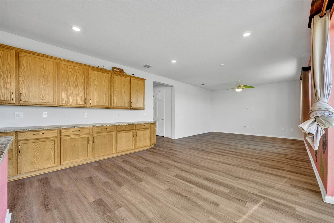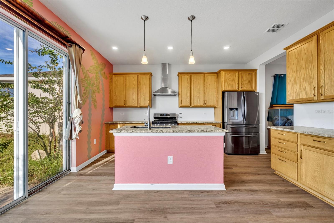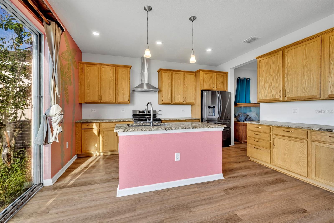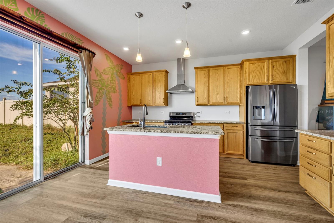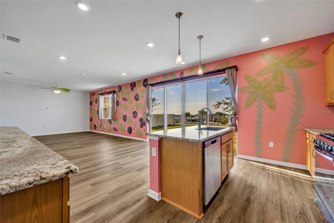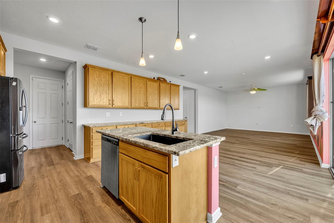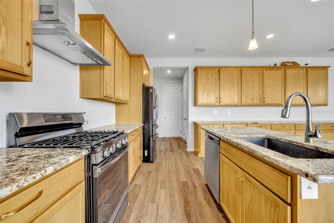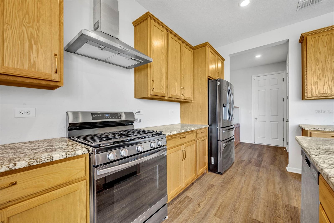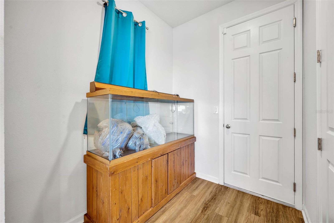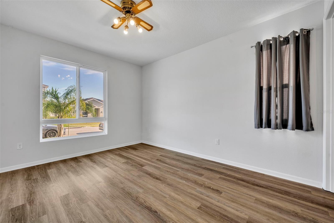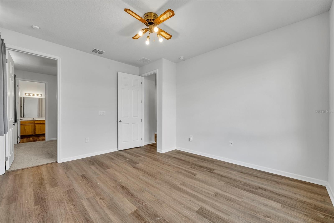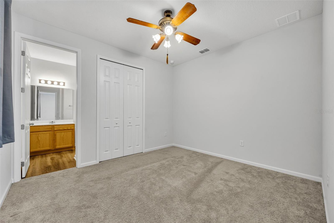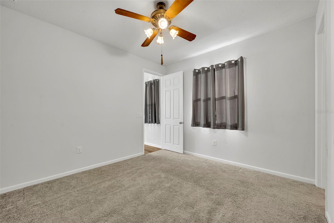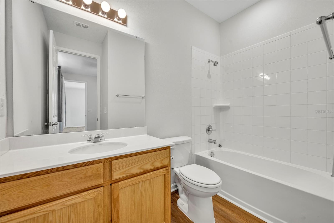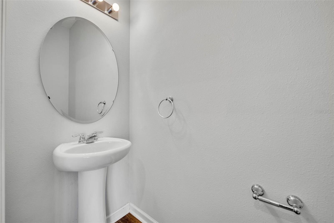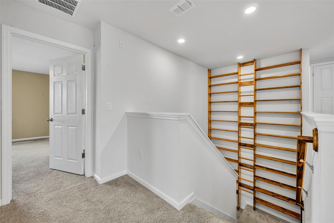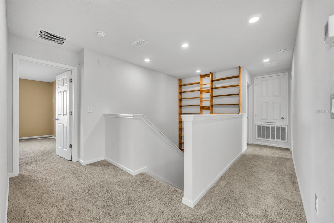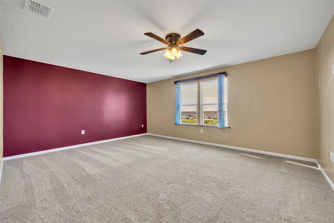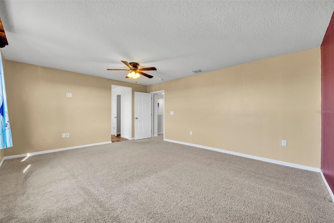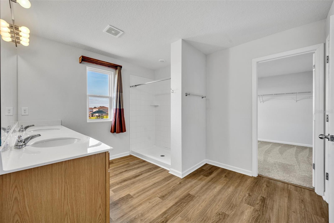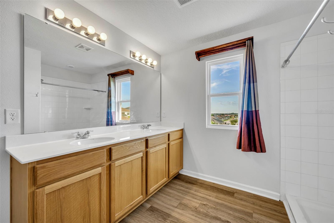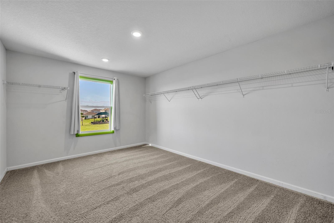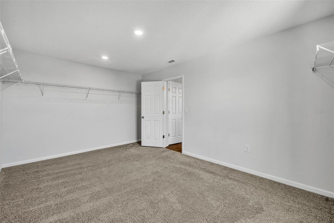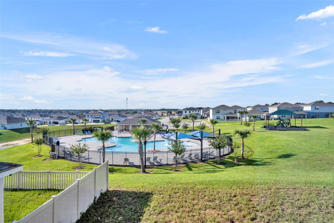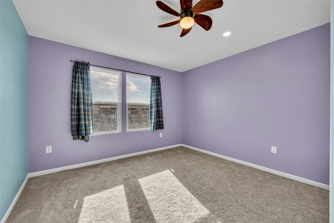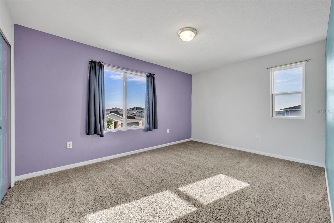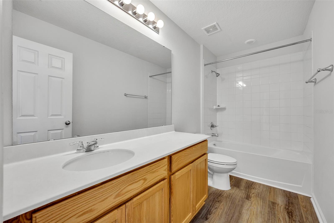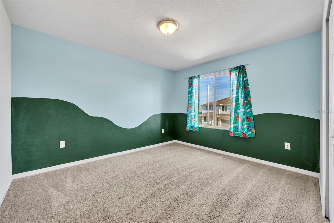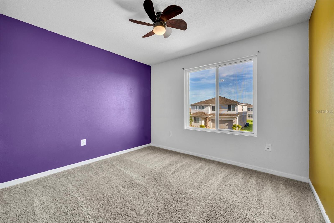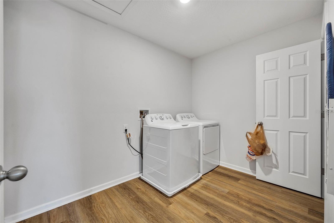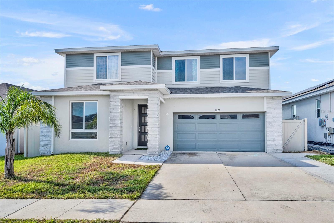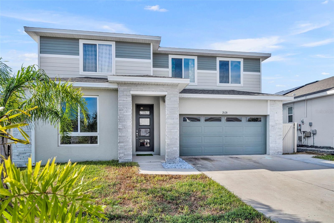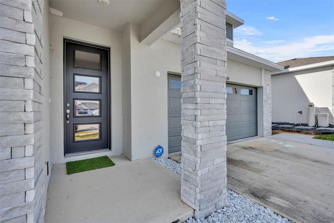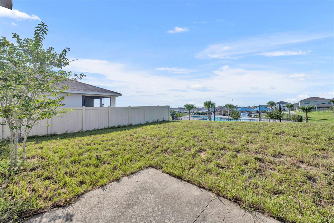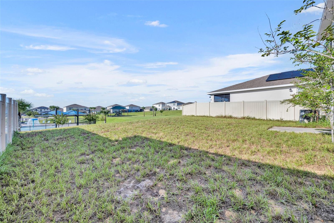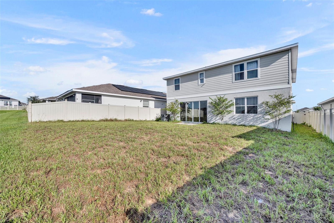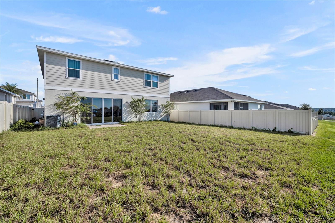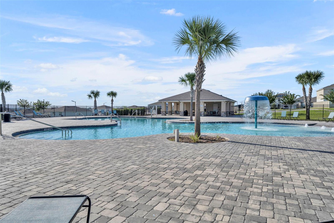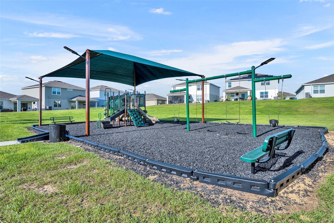2620 Magnolia Avenue, DAVENPORT, FL 33837
Contact Tropic Shores Realty
Schedule A Showing
Request more information
- MLS#: O6342376 ( Residential )
- Street Address: 2620 Magnolia Avenue
- Viewed: 185
- Price: $460,000
- Price sqft: $127
- Waterfront: No
- Year Built: 2022
- Bldg sqft: 3615
- Bedrooms: 6
- Total Baths: 4
- Full Baths: 3
- 1/2 Baths: 1
- Garage / Parking Spaces: 2
- Days On Market: 137
- Additional Information
- Geolocation: 28.171 / -81.6293
- County: POLK
- City: DAVENPORT
- Zipcode: 33837
- Subdivision: Forest Lake
- Elementary School: Horizons
- Middle School: Daniel Jenkins Academy of Tech
- High School: Ridge Community Senior
- Provided by: ZIRO REALTY
- Contact: Scott Demby, II
- 407-669-9476

- DMCA Notice
-
DescriptionMove in ready dream home! Rooms, Views, No Rear Neighbors. This spacious 6 bedroom, 4 bath home in the Forest Lake community of Davenport offers over 3,100 sq. ft. of flexible living space, perfect for large or multi generational households. Built in 2022, this Richmond American Ammolite model features a rare first floor suite with private bath, a versatile converted loft/6th bedroom, and modern finishes throughout. The open concept kitchen flows into the living and dining areas, creating the ideal space for family gatherings and entertaining. Upstairs, the generous primary suite includes a walk in closet and spacious bathroom, while additional bedrooms provide plenty of room for everyone. Enjoy resort style amenities with the community pool, playground, and easy access to Horizons Elementary, shopping, dining, and I 4 for a quick drive to Disney World, Champions Gate, and Orlando attractions. Investors, prime for multi gen high ROI rental. Dont wait for new constructionthis move in ready home is available now. Dont miss out on this exceptional opportunity, schedule your private showing today. *Casablanca ceiling fan in in law suite does not convey.
Property Location and Similar Properties
Features
Appliances
- Dishwasher
- Disposal
- Dryer
- Electric Water Heater
- Kitchen Reverse Osmosis System
- Microwave
- Range
- Range Hood
- Refrigerator
- Washer
- Water Filtration System
- Water Purifier
- Water Softener
Association Amenities
- Clubhouse
- Fitness Center
- Maintenance
- Park
- Playground
- Pool
- Vehicle Restrictions
Home Owners Association Fee
- 131.75
Home Owners Association Fee Includes
- Common Area Taxes
- Pool
- Insurance
- Maintenance Structure
- Maintenance Grounds
- Maintenance
- Management
- Pest Control
Association Name
- TPS MANAGEMENT
Association Phone
- 352-989-4914
Builder Model
- Ammolite
Builder Name
- Richmond American Homes Of Florida
Carport Spaces
- 0.00
Close Date
- 0000-00-00
Cooling
- Central Air
Country
- US
Covered Spaces
- 0.00
Exterior Features
- Sidewalk
- Sliding Doors
Fencing
- Vinyl
Flooring
- Carpet
- Laminate
- Tile
Garage Spaces
- 2.00
Heating
- Central
- Electric
High School
- Ridge Community Senior High
Insurance Expense
- 0.00
Interior Features
- Built-in Features
- Ceiling Fans(s)
- Eat-in Kitchen
- High Ceilings
- Kitchen/Family Room Combo
- Living Room/Dining Room Combo
- Open Floorplan
- PrimaryBedroom Upstairs
- Solid Surface Counters
- Solid Wood Cabinets
- Split Bedroom
- Stone Counters
- Thermostat
- Walk-In Closet(s)
- Window Treatments
Legal Description
- FOREST LAKE PHASE 1 PB 183 PGS 17-21 LOT 173
Levels
- Two
Living Area
- 3106.00
Lot Features
- Landscaped
- Private
- Sidewalk
- Paved
Middle School
- Daniel Jenkins Academy of Technology Middle
Area Major
- 33837 - Davenport
Net Operating Income
- 0.00
Occupant Type
- Vacant
Open Parking Spaces
- 0.00
Other Expense
- 0.00
Parcel Number
- 27-27-05-726014-001730
Pets Allowed
- Yes
Possession
- Close Of Escrow
Property Type
- Residential
Roof
- Shingle
School Elementary
- Horizons Elementary
Sewer
- Public Sewer
Style
- Traditional
Tax Year
- 2024
Township
- 27
Utilities
- BB/HS Internet Available
- Cable Connected
- Electricity Connected
- Propane
- Sewer Connected
- Sprinkler Meter
- Underground Utilities
- Water Connected
View
- Park/Greenbelt
- Pool
Views
- 185
Virtual Tour Url
- https://www.propertypanorama.com/instaview/stellar/O6342376
Water Source
- Public
Year Built
- 2022
Zoning Code
- RESI



