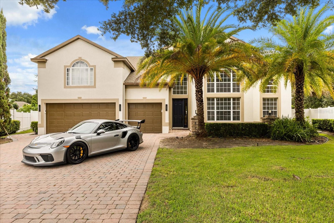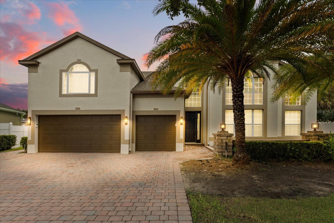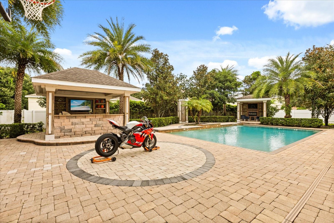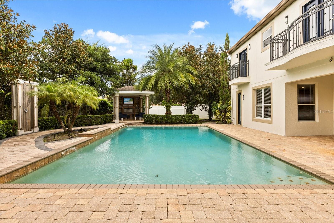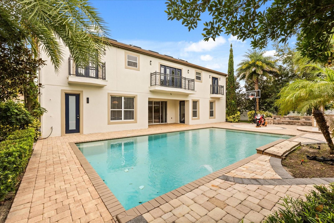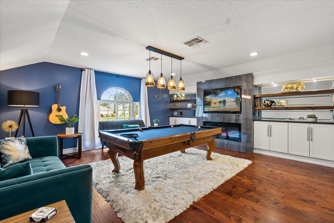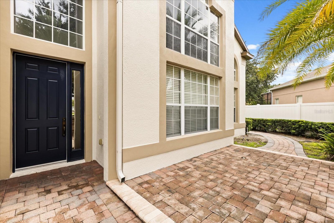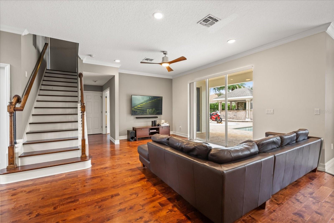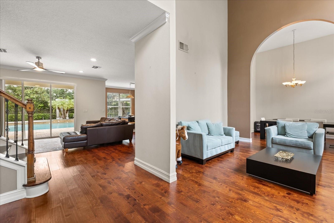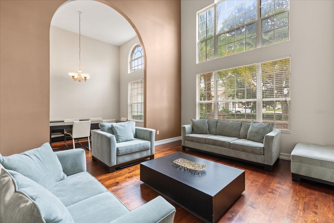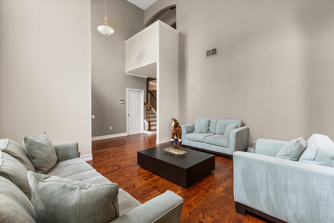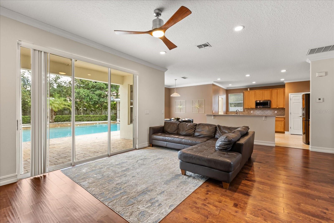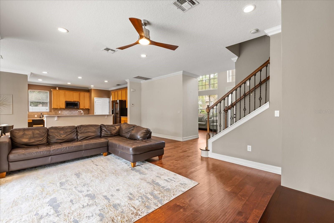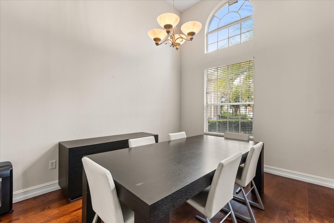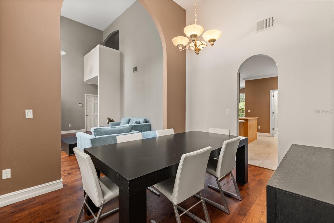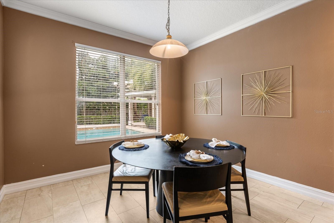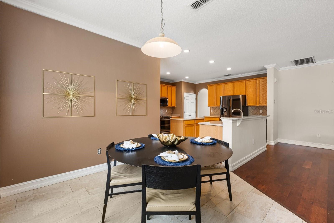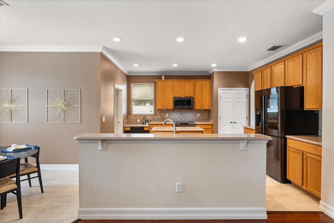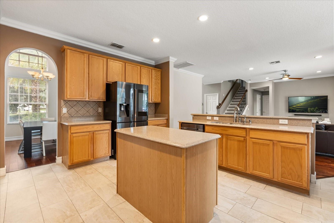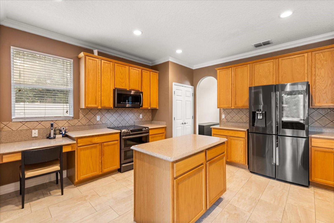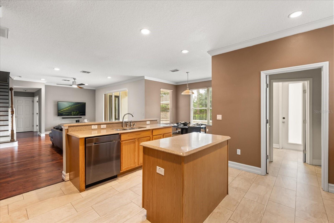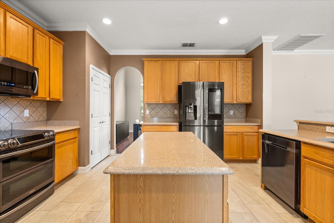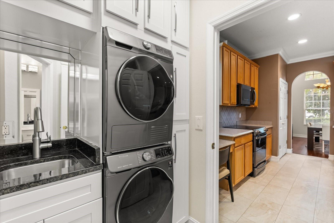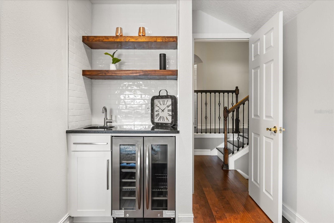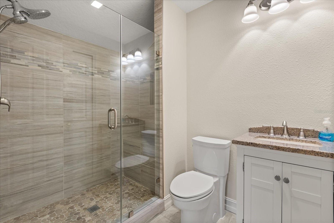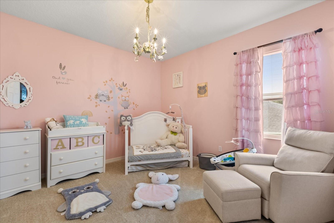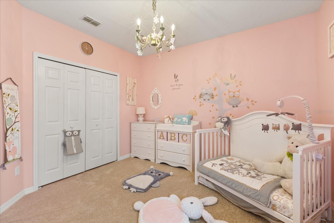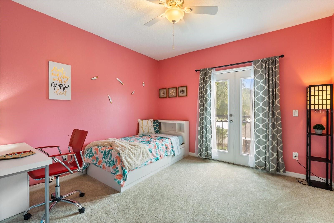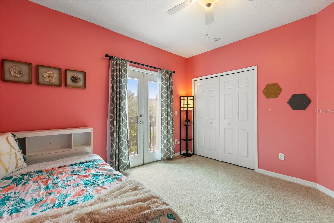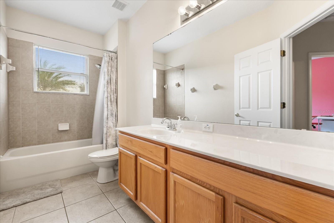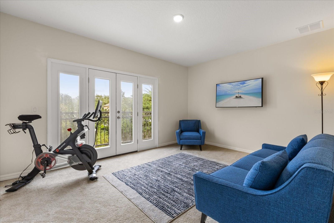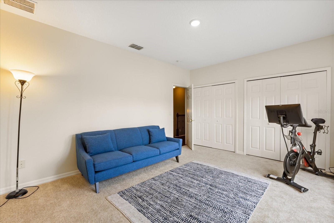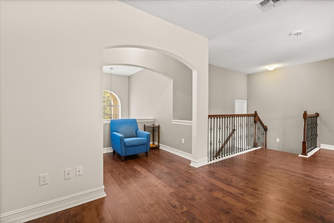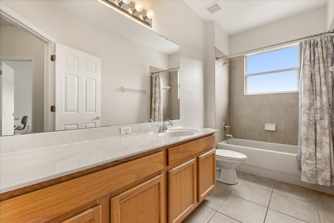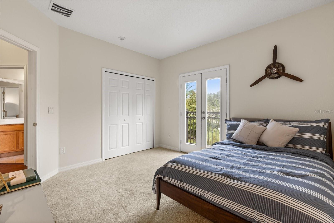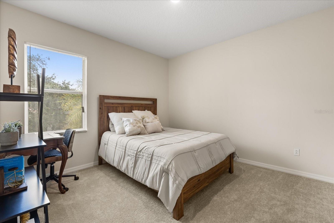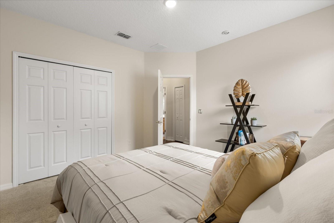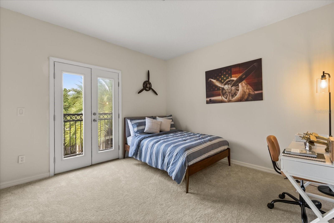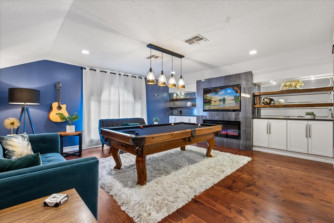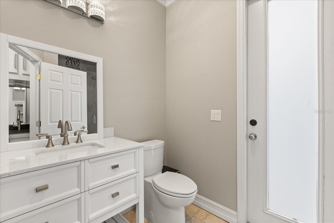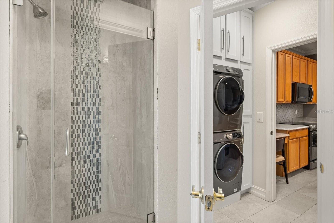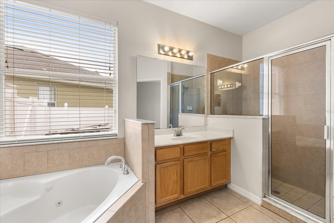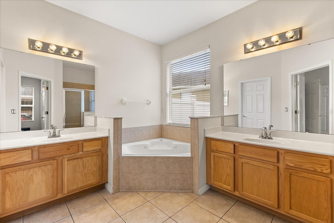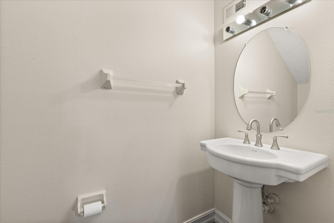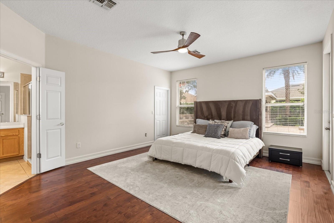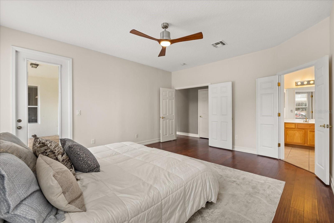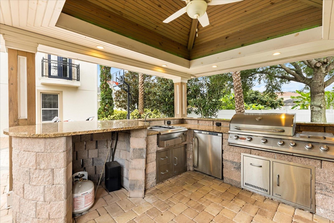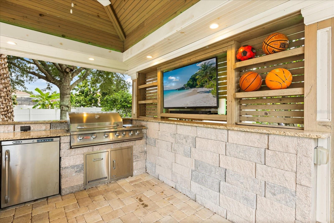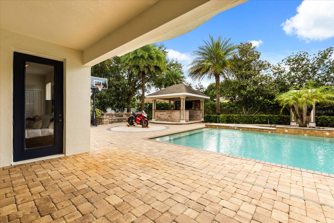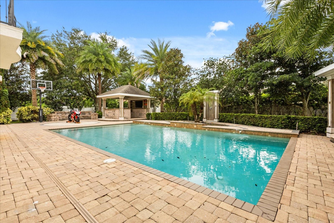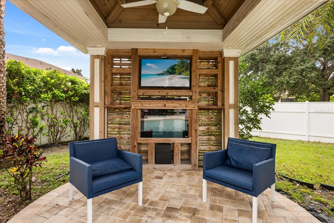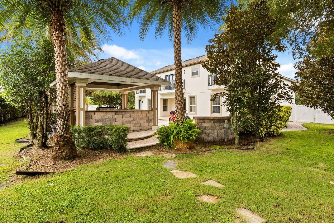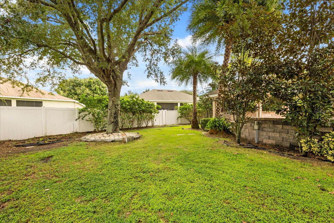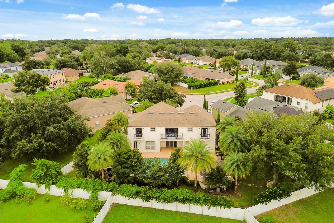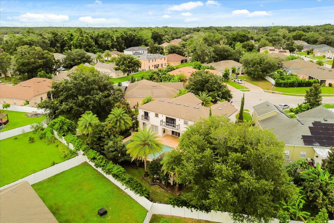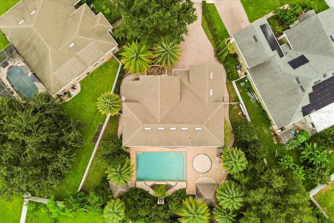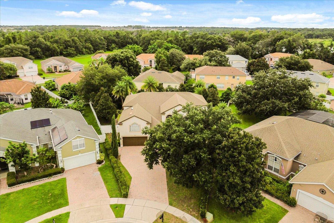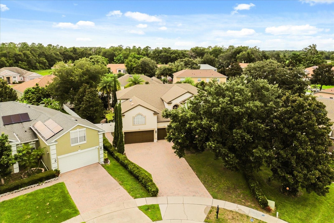3013 Spicenut Court, OCOEE, FL 34761
Contact Broker IDX Sites Inc.
Schedule A Showing
Request more information
- MLS#: O6340450 ( Residential )
- Street Address: 3013 Spicenut Court
- Viewed: 3
- Price: $899,000
- Price sqft: $198
- Waterfront: No
- Year Built: 2006
- Bldg sqft: 4536
- Bedrooms: 7
- Total Baths: 6
- Full Baths: 5
- 1/2 Baths: 1
- Garage / Parking Spaces: 6
- Days On Market: 2
- Additional Information
- Geolocation: 28.6136 / -81.5083
- County: ORANGE
- City: OCOEE
- Zipcode: 34761
- Subdivision: Forest Trls J N
- Elementary School: Prairie Lake
- Middle School: Ocoee
- High School: Wekiva
- Provided by: NIGEL NEWLAND HOMES LLC
- Contact: Nigel Newland
- 321-231-6084

- DMCA Notice
-
DescriptionStep into your own private resort at 3013 Spicenut Ct a 7 bedroom, 5.5 bath estate tucked away on a quiet cul de sac in Ocoees desirable Forest Trails. With 3,753 square feet of living space, this home was designed for both comfort and memorable gatherings. The first floor owners suite features a spa bath and private access to the covered porch and pool. Upstairs, three bedrooms enjoy private balconies, including one oversized bedroom with the largest balcony overlooking the landscaped grounds. A versatile studio style suite with full bath and kitchenette provides flexible options for multigenerational living, extended guests, or a media/game retreat. Two additional bedrooms complete the upstairs wings, each served by full baths. The backyard is a true highlight: a 20x35 saltwater pool with water features, dual outdoor showers, a custom gazebo, and a full summer kitchen. Surrounding the home is a professionally designed outdoor living environment with six figure landscaping and hardscape investments including Canary Island date palms, live oaks, magnolias, layered hedging, and custom paver design creating privacy and an estate feel rarely found in Central Florida. Inside, the open concept plan flows between family spaces and entertaining areas, complemented by a game/media room with electric fireplace, formal dining, and multiple flex areas. A laundry/mudroom with direct pool bath access adds practical convenience. This estate blends timeless design, luxury outdoor living, and multigenerational functionality all within minutes of shopping, dining, and top rated schools.
Property Location and Similar Properties
Features
Appliances
- Bar Fridge
- Dishwasher
- Dryer
- Electric Water Heater
- Microwave
- Range
- Refrigerator
- Washer
- Wine Refrigerator
Home Owners Association Fee
- 70.83
Association Name
- Specialty Management Co of Central Florida
Association Phone
- 407-647-2622
Carport Spaces
- 3.00
Close Date
- 0000-00-00
Cooling
- Central Air
Country
- US
Covered Spaces
- 0.00
Exterior Features
- Balcony
- Dog Run
- French Doors
- Lighting
- Outdoor Kitchen
- Outdoor Shower
- Rain Gutters
- Sliding Doors
- Sprinkler Metered
Flooring
- Carpet
- Ceramic Tile
- Hardwood
Garage Spaces
- 3.00
Heating
- Central
High School
- Wekiva High
Insurance Expense
- 0.00
Interior Features
- Ceiling Fans(s)
- Crown Molding
- Dry Bar
- High Ceilings
- Kitchen/Family Room Combo
- Living Room/Dining Room Combo
- Open Floorplan
- Primary Bedroom Main Floor
- Solid Surface Counters
- Walk-In Closet(s)
- Wet Bar
Legal Description
- FOREST TRAILS 58/112 LOT 94
Levels
- Two
Living Area
- 3753.00
Lot Features
- Cul-De-Sac
- Landscaped
- Paved
Middle School
- Ocoee Middle
Area Major
- 34761 - Ocoee
Net Operating Income
- 0.00
Occupant Type
- Owner
Open Parking Spaces
- 0.00
Other Expense
- 0.00
Other Structures
- Cabana
- Gazebo
- Outdoor Kitchen
Parcel Number
- 33-21-28-2859-00-940
Parking Features
- Garage Door Opener
- Garage
Pets Allowed
- Yes
Pool Features
- Gunite
- In Ground
- Lighting
- Salt Water
Property Type
- Residential
Roof
- Shingle
School Elementary
- Prairie Lake Elementary
Sewer
- Public Sewer
Style
- Traditional
Tax Year
- 2024
Township
- 21
Utilities
- BB/HS Internet Available
- Cable Available
- Fiber Optics
- Phone Available
- Public
- Sewer Connected
- Sprinkler Meter
Virtual Tour Url
- https://www.propertypanorama.com/instaview/stellar/O6340450
Water Source
- Public
Year Built
- 2006
Zoning Code
- R-1AA



