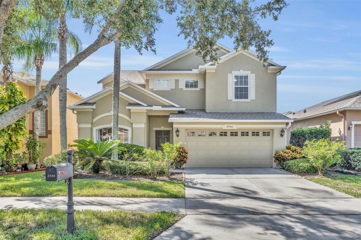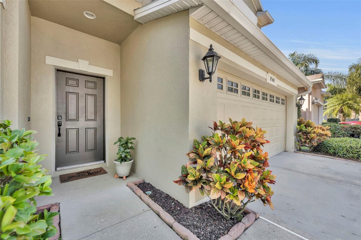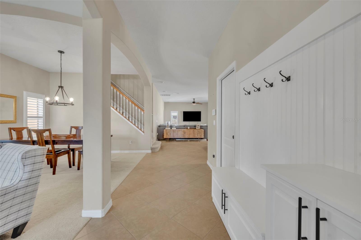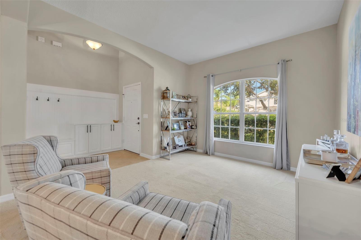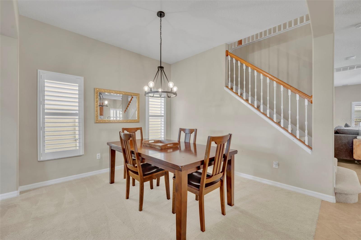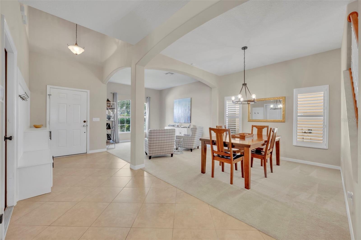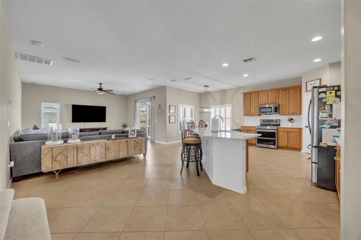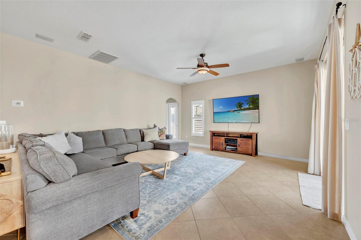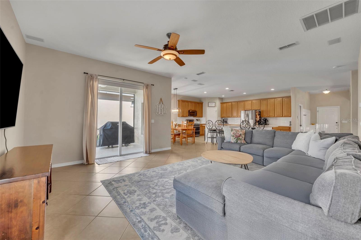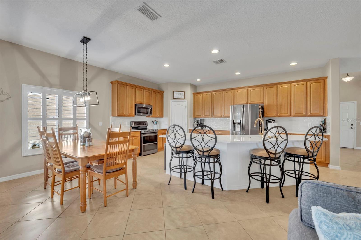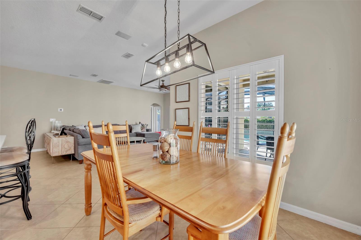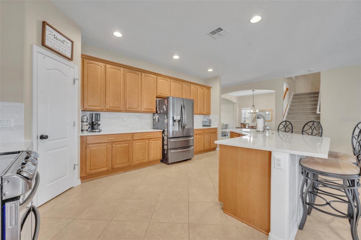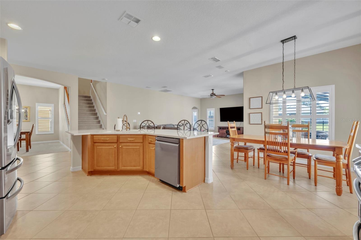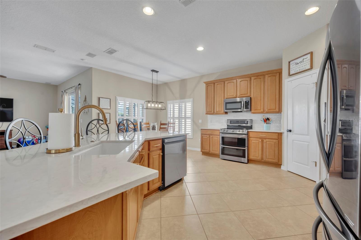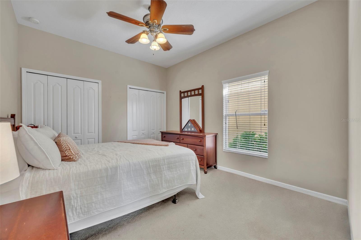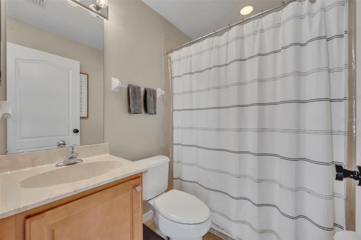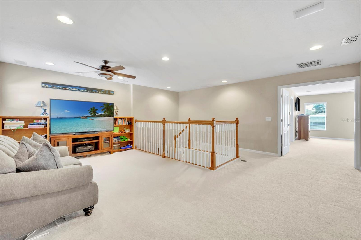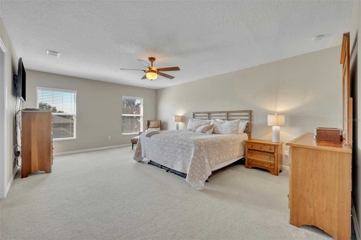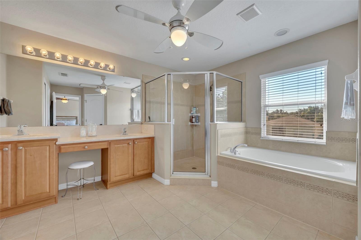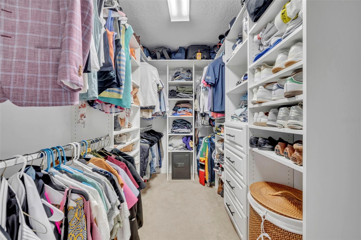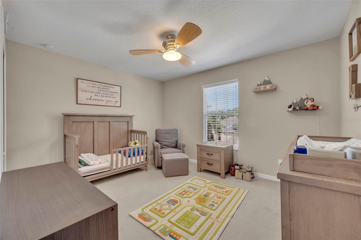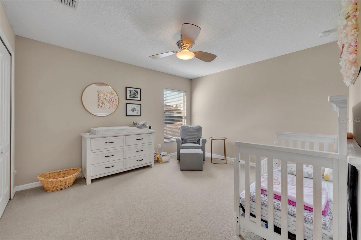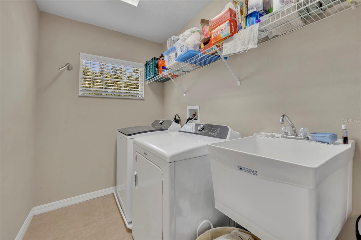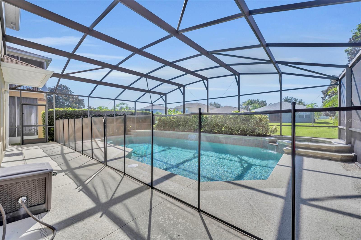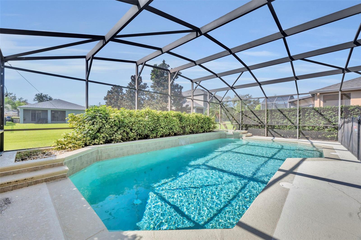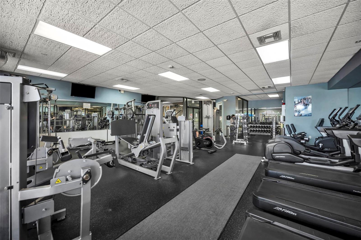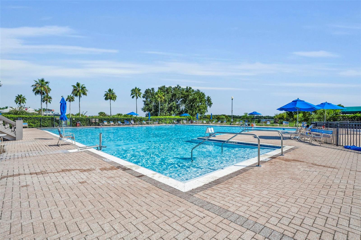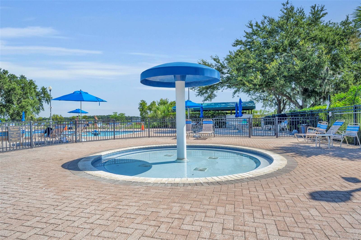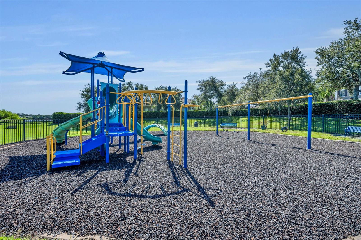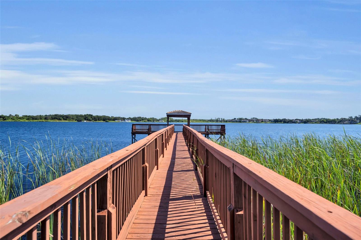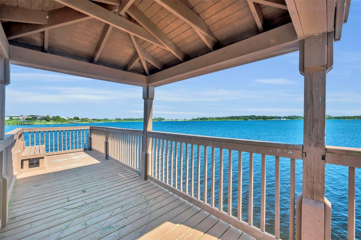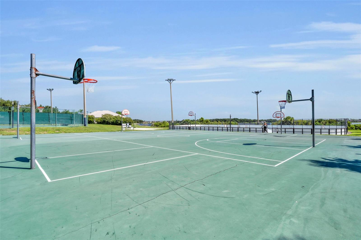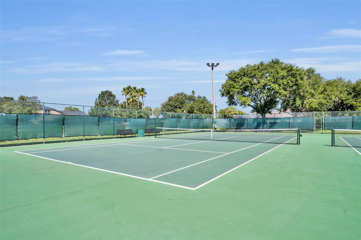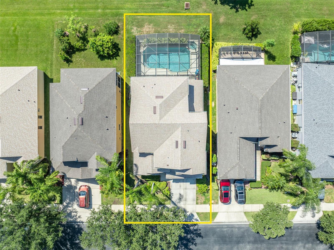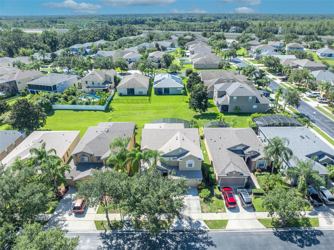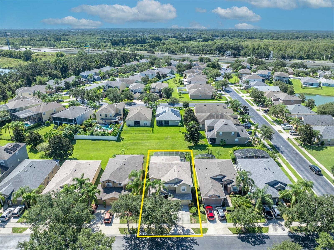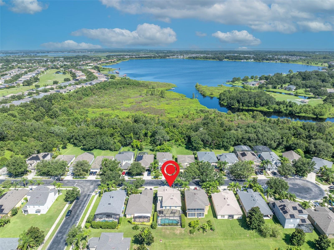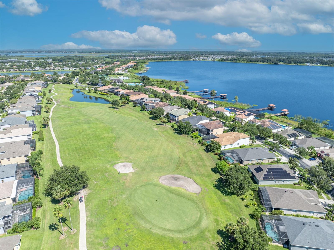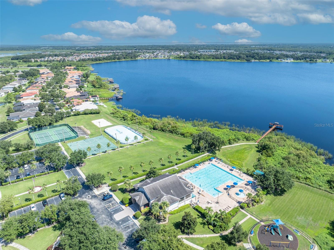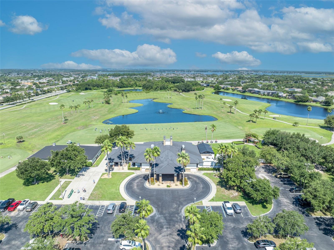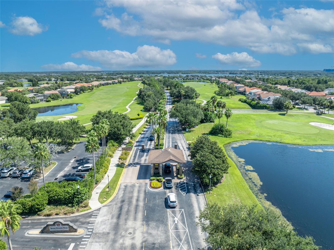2540 Black Lake Boulevard, WINTER GARDEN, FL 34787
Contact Broker IDX Sites Inc.
Schedule A Showing
Request more information
- MLS#: O6339772 ( Residential )
- Street Address: 2540 Black Lake Boulevard
- Viewed: 6
- Price: $699,000
- Price sqft: $190
- Waterfront: No
- Year Built: 2006
- Bldg sqft: 3679
- Bedrooms: 4
- Total Baths: 3
- Full Baths: 3
- Garage / Parking Spaces: 2
- Days On Market: 11
- Additional Information
- Geolocation: 28.5181 / -81.5971
- County: ORANGE
- City: WINTER GARDEN
- Zipcode: 34787
- Subdivision: Stoneybrook West D
- Elementary School: Whispering Oak Elem
- Middle School: SunRidge
- High School: West Orange
- Provided by: ALL REAL ESTATE & INVESTMENTS
- Contact: Jennifer Harned
- 407-917-8206

- DMCA Notice
-
DescriptionOne or more photo(s) has been virtually staged. Welcome to a beautifully updated home that blends modern convenience with timeless style in a sought after golf course community. From the moment you step inside you will notice the thoughtful upgrades that make everyday living effortless. The kitchen is designed for both functionality and entertaining with leveled countertops, a new sink and faucet, a custom backsplash, wainscoting detail on the island, double ovens including a built in air fryer, and a walk in pantry that has been completely redone. Over cabinet lighting and plantation shutters add warmth and charm throughout. The primary suite offers a redesigned closet and plenty of space to relax, while additional bedrooms feature large closets to keep everything organized. Upstairs you will find three spacious bedrooms, a loft, and a laundry room with a utility sink, while downstairs includes a separate bedroom with a full bath that is perfect for guests or multigenerational living. This home has been carefully maintained with peace of mind in mind. The roof was replaced in 2020, the air conditioning systems include two units with a replaced motor in 2020, new thermostats, and a Halo air filter system. Windows and doors are fitted with ADT sensors and window break alarms for added security. The garage offers custom built ins, a fridge, and updated components on the door, making it a perfect space for storage or hobbies. Outdoor living is just as impressive with a saltwater pool and spa, an updated control system, repaired heater, and a pump that has been recently serviced. The spa heats with ease while the pool can also be heated with propane. Stucco cracks have been sealed, sprinklers run on a Rainbird system, and the landscaping is ready for gatherings by the water. Surround sound is wired both upstairs and downstairs, bringing music and entertainment to every corner of the home. Living here means enjoying a lifestyle of leisure and connection. The golf course has been completely redone, the clubhouse is scheduled for renovation to include a ballroom, gym, and gathering spaces, and the community restaurant has recently reopened for residents to enjoy. Families will love the playground, while boating enthusiasts will appreciate boat storage, a private ramp, and a resident only gate. A 24 hour security guard ensures peace of mind for all who live here. Residents may also elect to purchase a golf membership, adding even more to the communitys appeal. Appliances are less than five years old and much of the furniture is negotiable, making this a true move in ready opportunity.
Property Location and Similar Properties
Features
Appliances
- Convection Oven
- Dishwasher
- Disposal
- Freezer
- Ice Maker
- Microwave
- Range
Association Amenities
- Basketball Court
- Clubhouse
- Fitness Center
- Gated
- Golf Course
- Playground
- Pool
- Recreation Facilities
- Security
- Tennis Court(s)
Home Owners Association Fee
- 718.25
Home Owners Association Fee Includes
- Guard - 24 Hour
- Cable TV
- Pool
- Internet
- Management
- Private Road
- Recreational Facilities
- Security
Association Name
- Erin Lewis
Association Phone
- (407) 287-6091
Carport Spaces
- 0.00
Close Date
- 0000-00-00
Cooling
- Central Air
Country
- US
Covered Spaces
- 0.00
Exterior Features
- Lighting
- Private Mailbox
- Sidewalk
- Sliding Doors
Flooring
- Carpet
- Tile
Furnished
- Negotiable
Garage Spaces
- 2.00
Heating
- Electric
High School
- West Orange High
Insurance Expense
- 0.00
Interior Features
- Ceiling Fans(s)
- Open Floorplan
- PrimaryBedroom Upstairs
- Solid Surface Counters
- Solid Wood Cabinets
- Split Bedroom
- Thermostat
- Walk-In Closet(s)
- Window Treatments
Legal Description
- STONEYBROOK WEST UNIT 7 64/68 LOT 29 BLK16
Levels
- Two
Living Area
- 3070.00
Middle School
- SunRidge Middle
Area Major
- 34787 - Winter Garden/Oakland
Net Operating Income
- 0.00
Occupant Type
- Owner
Open Parking Spaces
- 0.00
Other Expense
- 0.00
Parcel Number
- 03-23-27-8240-16-029
Pets Allowed
- Yes
Pool Features
- Child Safety Fence
- Heated
- In Ground
- Lighting
- Outside Bath Access
- Salt Water
- Screen Enclosure
Possession
- Close Of Escrow
Property Condition
- Completed
Property Type
- Residential
Roof
- Shingle
School Elementary
- Whispering Oak Elem
Sewer
- Public Sewer
Tax Year
- 2024
Township
- 23
Utilities
- Electricity Connected
- Propane
- Sewer Connected
- Water Connected
Virtual Tour Url
- https://www.propertypanorama.com/instaview/stellar/O6339772
Water Source
- Public
Year Built
- 2006
Zoning Code
- PUD



