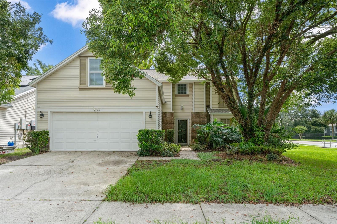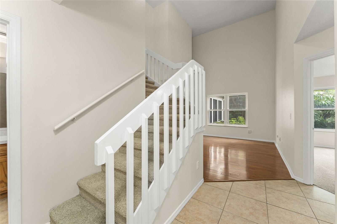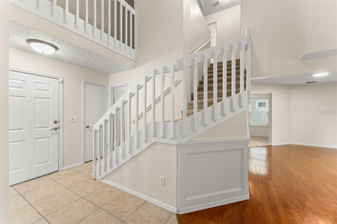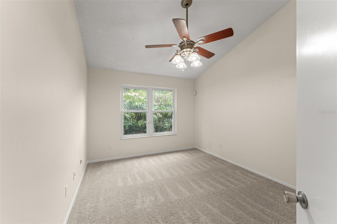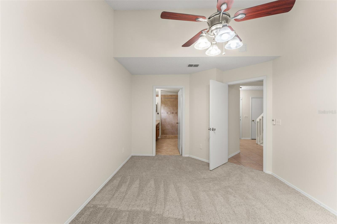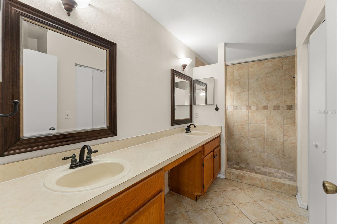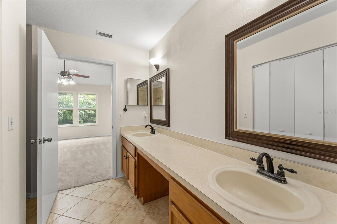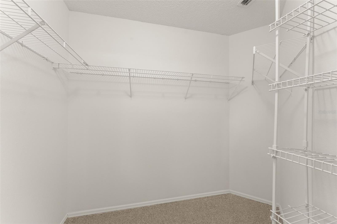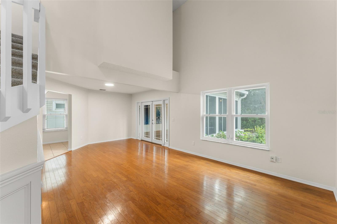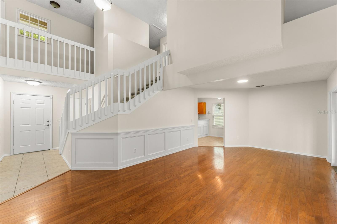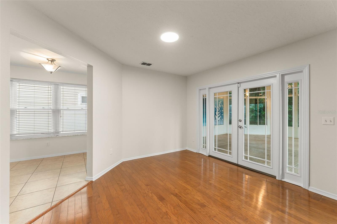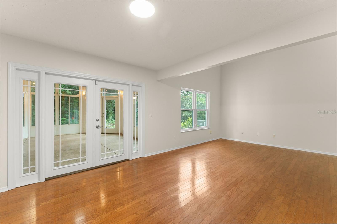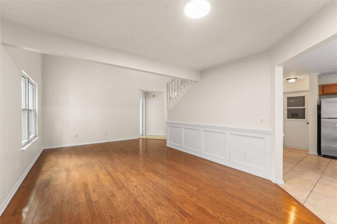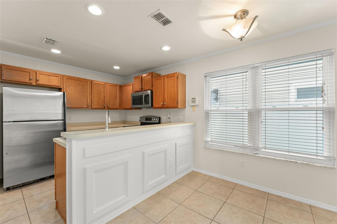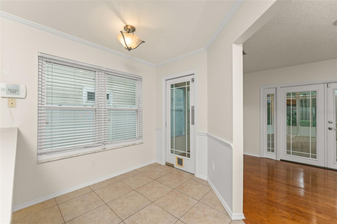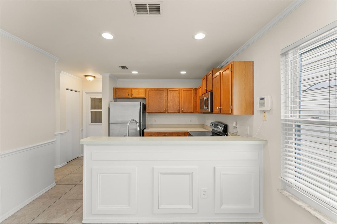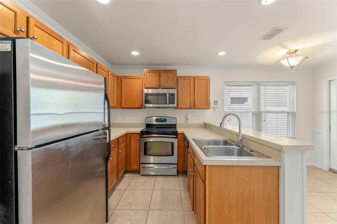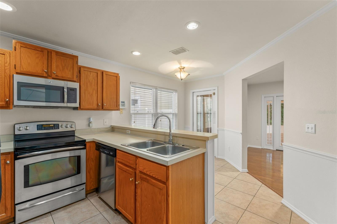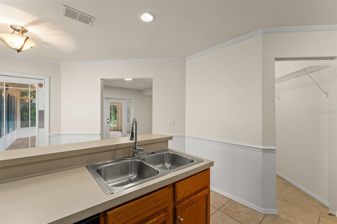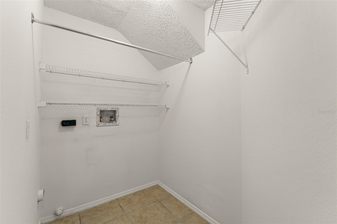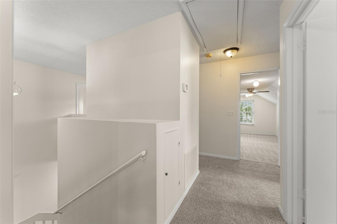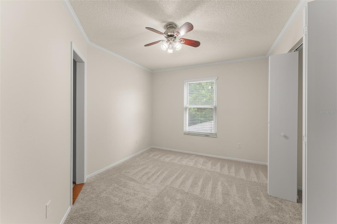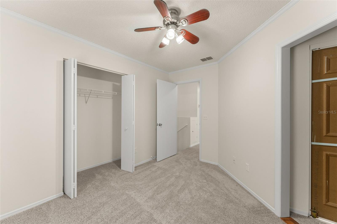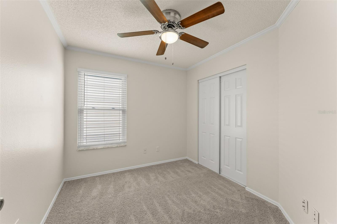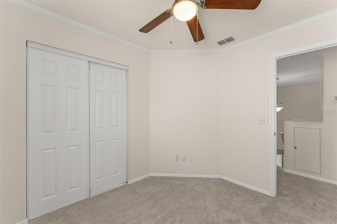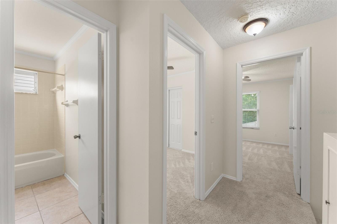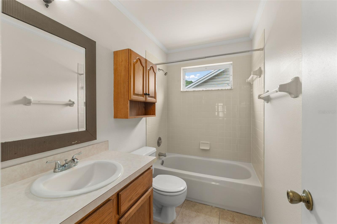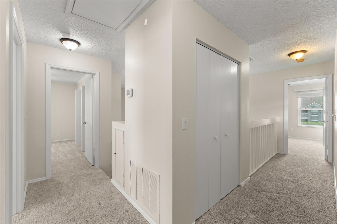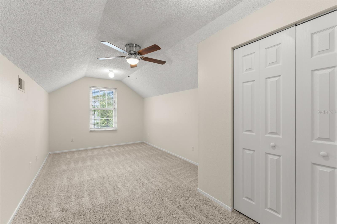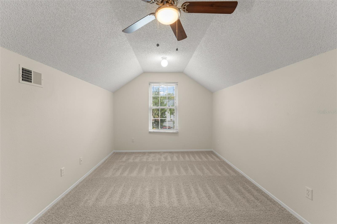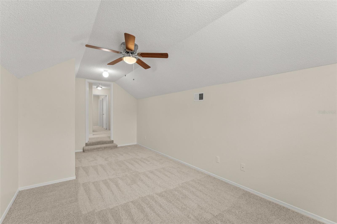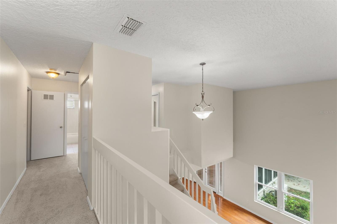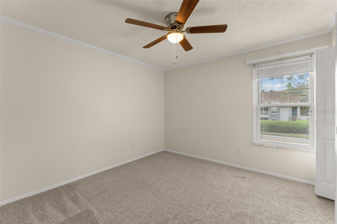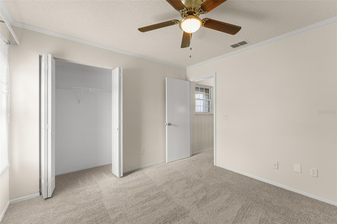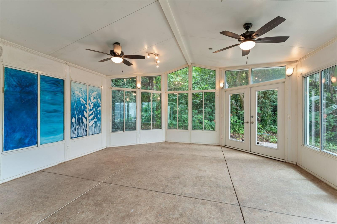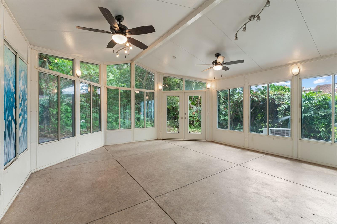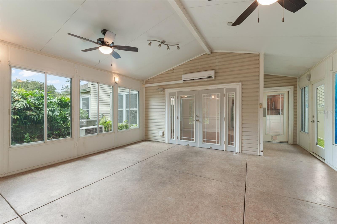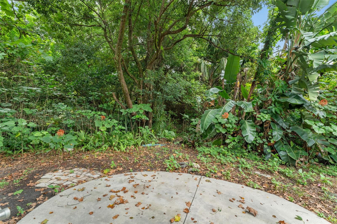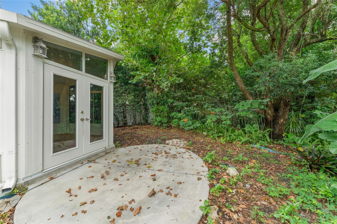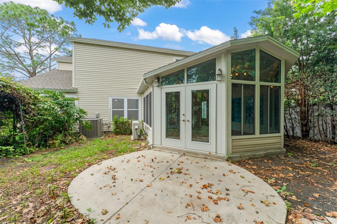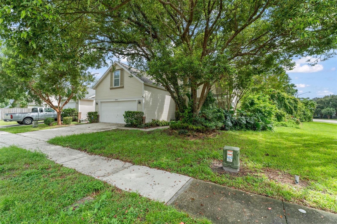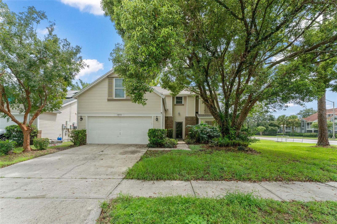10506 Huntridge Road, ORLANDO, FL 32825
Contact Broker IDX Sites Inc.
Schedule A Showing
Request more information
- MLS#: O6339736 ( Residential )
- Street Address: 10506 Huntridge Road
- Viewed: 55
- Price: $420,000
- Price sqft: $159
- Waterfront: No
- Year Built: 1992
- Bldg sqft: 2636
- Bedrooms: 5
- Total Baths: 3
- Full Baths: 2
- 1/2 Baths: 1
- Garage / Parking Spaces: 2
- Days On Market: 26
- Additional Information
- Geolocation: 28.5496 / -81.2315
- County: ORANGE
- City: ORLANDO
- Zipcode: 32825
- Subdivision: High Point Tr R G
- Elementary School: Lawton Chiles Elem
- Middle School: Legacy
- High School: University
- Provided by: KELLER WILLIAMS REALTY AT THE PARKS
- Contact: Thomas Nickley, Jr
- 407-629-4420

- DMCA Notice
-
Description**This house comes with a REDUCED RATE through the seller's preferred lender. This is a lender paid rate buydown that reduces the buyer's interest rate and monthly payment.**Welcome to a charming 5 Bedroom, 2.5 bathroom home with a Florida Room Oasis in East Orlando. This home offers over 2,200 sq ft of comfort, functionality, and Florida charm. Nestled in a quiet, established neighborhood, this two story home greets you with eye catching curb appeal, thanks to a mature shade tree, landscaped walkway, and a storm door entry for added convenience and protection. Enjoy peace of mind with a brand new roof installed in 2025, offering years of durability and value. Step inside and take in the open and inviting foyer, where youll immediately notice the carpeted staircase, a convenient half bathroom, and sightlines into the soaring ceiling family room. Just off the main living space lies the first floor primary suite, complete with a spacious walk in closet, dual sink vanity with seating area, and a floor to ceiling tiled walk in shower. Natural light pours into the family room through French doors with sidelites, leading you to a bright and breezy Florida roomperfect for year round enjoyment. Equipped with ceiling fans and surrounded by lush greenery views, this tranquil space flows seamlessly to the outdoor patio, a blank canvas for your dream fire pit or alfresco dining setup. The heart of the homeyour kitchenfeatures rich wood cabinetry, stainless steel appliances, a cozy breakfast nook, and a pass through window to the dining area. Nearby, the laundry room includes washer/dryer hookups and built in shelving for easy organization. Upstairs, youll find four bedrooms, all with built in closets, and a full bathroom conveniently located off the landing. A unique hallway overlook adds architectural interest while connecting to a tucked away bedroomideal for guests, a home office, or flex space. Whether you're looking for room to grow, to entertain, or simply to unwind, this home checks all the boxes with its thoughtful layout, ample storage, and peaceful outdoor surroundings. Dont miss your chance to own this East Orlando gemschedule your private showing today!
Property Location and Similar Properties
Features
Appliances
- Dishwasher
- Disposal
- Dryer
- Electric Water Heater
- Microwave
- Refrigerator
- Washer
Home Owners Association Fee
- 100.00
Home Owners Association Fee Includes
- Recreational Facilities
Association Name
- Sentry Management
Association Phone
- 407-788-6700
Carport Spaces
- 0.00
Close Date
- 0000-00-00
Cooling
- Central Air
Country
- US
Covered Spaces
- 0.00
Exterior Features
- French Doors
- Lighting
- Rain Gutters
Flooring
- Carpet
- Ceramic Tile
- Wood
Furnished
- Unfurnished
Garage Spaces
- 2.00
Heating
- Central
High School
- University High
Insurance Expense
- 0.00
Interior Features
- Cathedral Ceiling(s)
- Ceiling Fans(s)
- Crown Molding
- Eat-in Kitchen
- High Ceilings
- Living Room/Dining Room Combo
- Solid Wood Cabinets
- Vaulted Ceiling(s)
- Walk-In Closet(s)
Legal Description
- HIGH POINT TRACT R G 28/135 LOT 1
Levels
- Two
Living Area
- 2206.00
Middle School
- Legacy Middle
Area Major
- 32825 - Orlando/Rio Pinar / Union Park
Net Operating Income
- 0.00
Occupant Type
- Vacant
Open Parking Spaces
- 0.00
Other Expense
- 0.00
Parcel Number
- 29-22-31-3566-00-010
Pets Allowed
- Yes
Property Type
- Residential
Roof
- Shingle
School Elementary
- Lawton Chiles Elem
Sewer
- Public Sewer
Tax Year
- 2024
Township
- 22
Utilities
- Cable Available
- Electricity Available
- Public
Views
- 55
Virtual Tour Url
- https://www.propertypanorama.com/instaview/stellar/O6339736
Water Source
- Public
Year Built
- 1992
Zoning Code
- P-D



