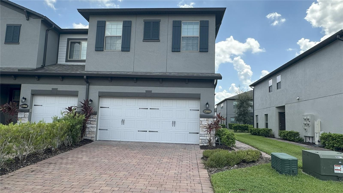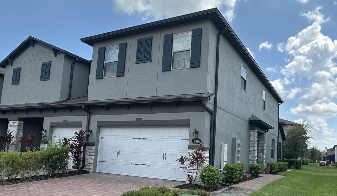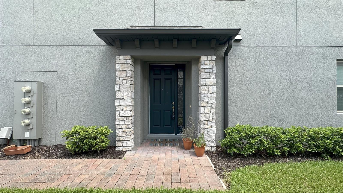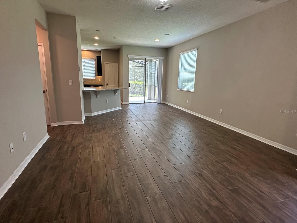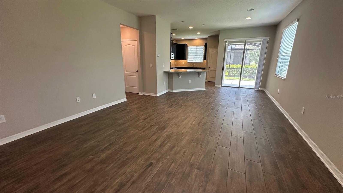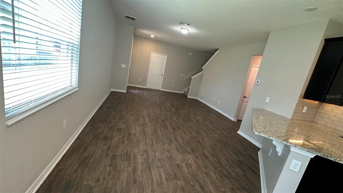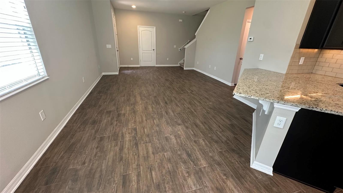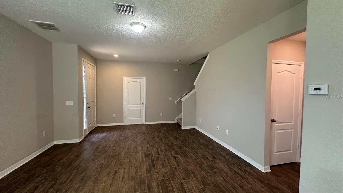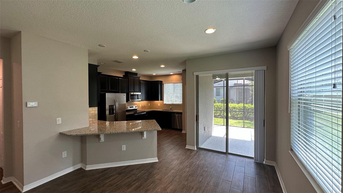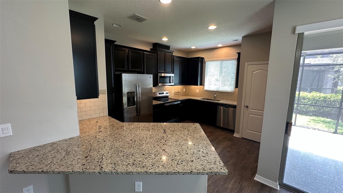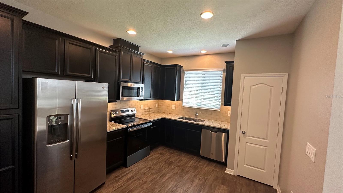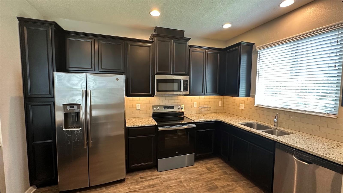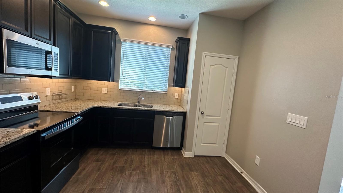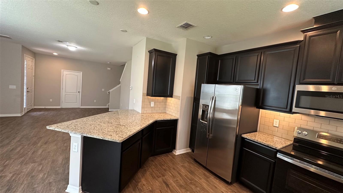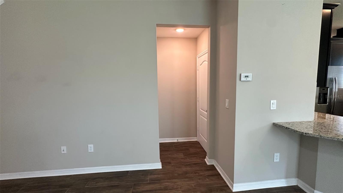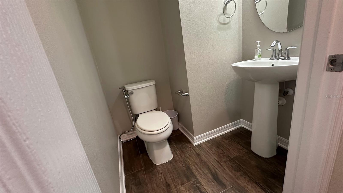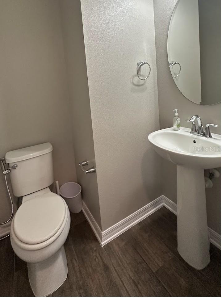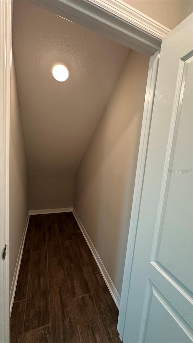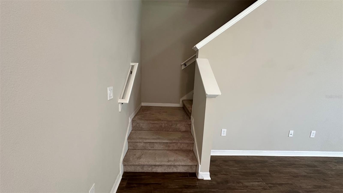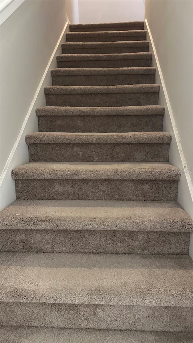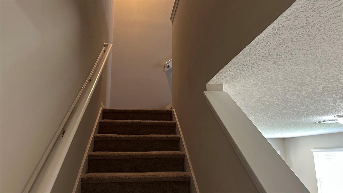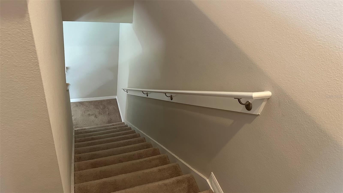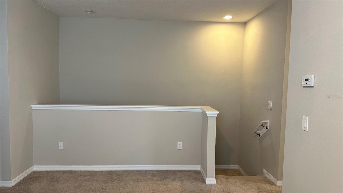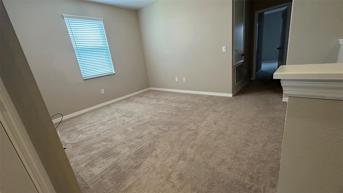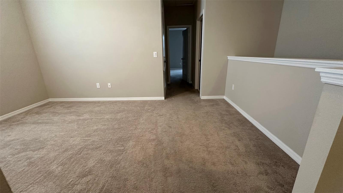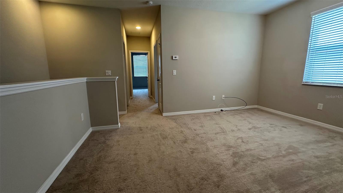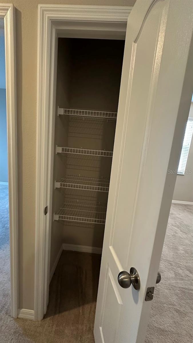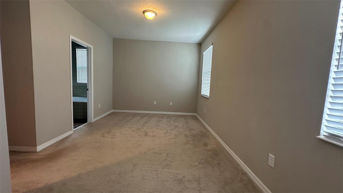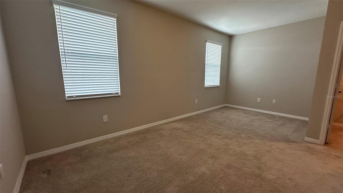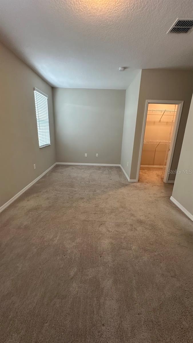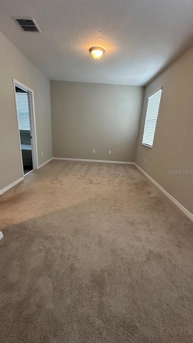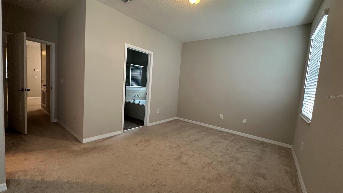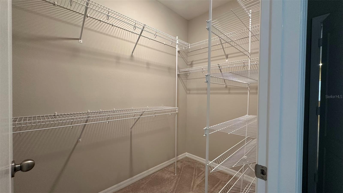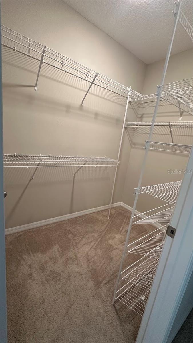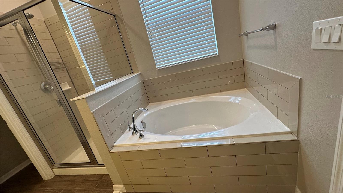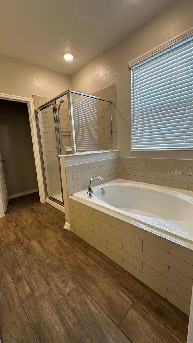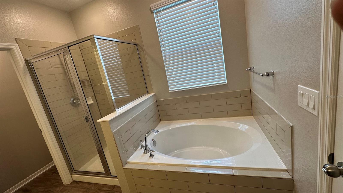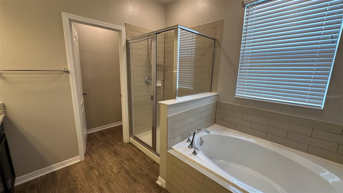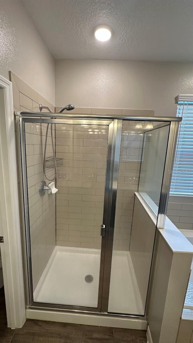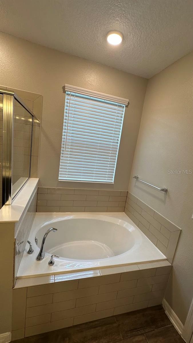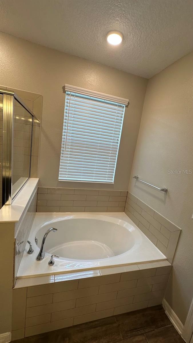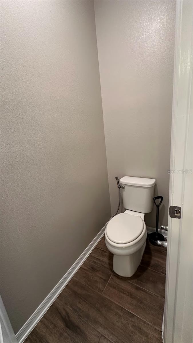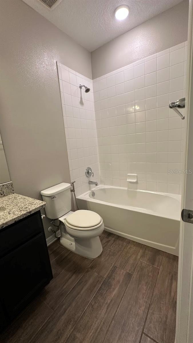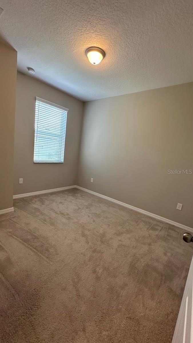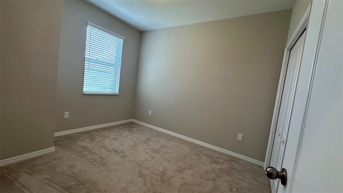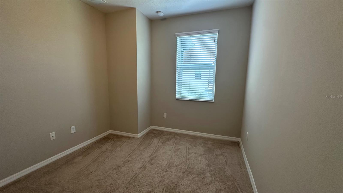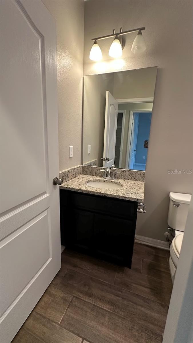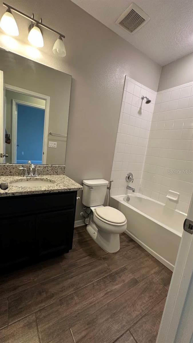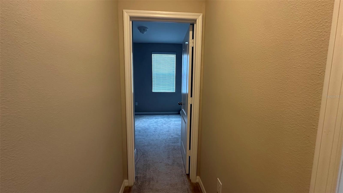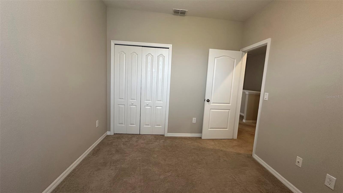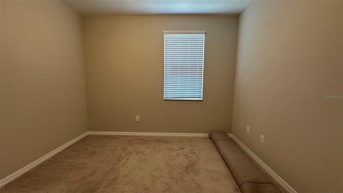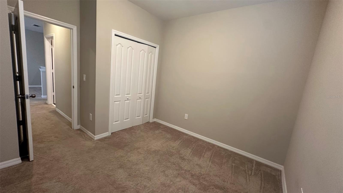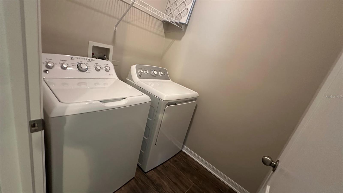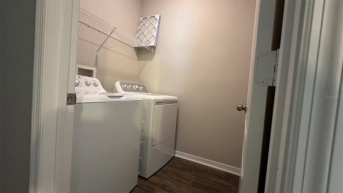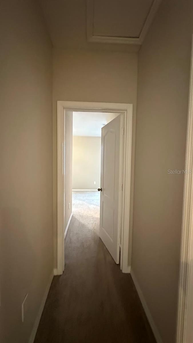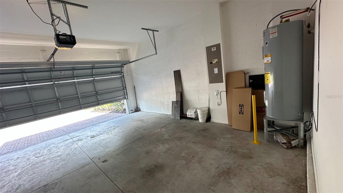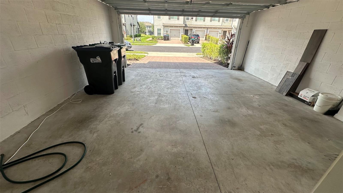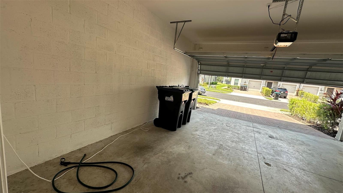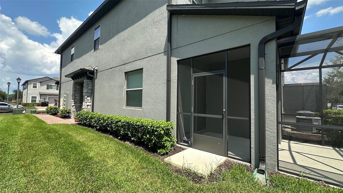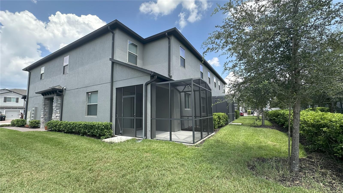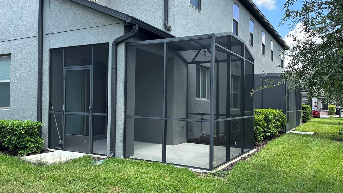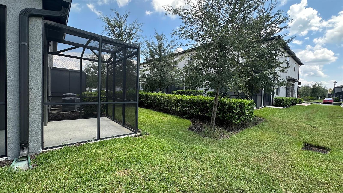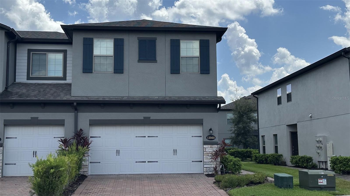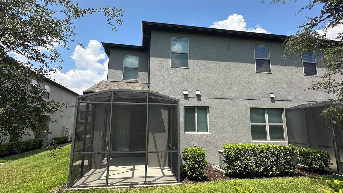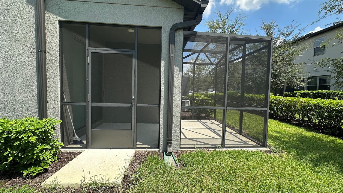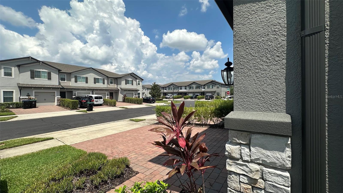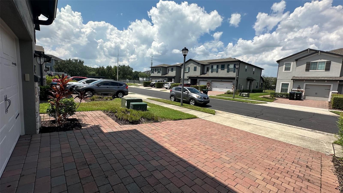12060 White Wave Point, ORLANDO, FL 32828
Contact Broker IDX Sites Inc.
Schedule A Showing
Request more information
- MLS#: O6338626 ( Residential )
- Street Address: 12060 White Wave Point
- Viewed: 120
- Price: $399,000
- Price sqft: $176
- Waterfront: No
- Year Built: 2019
- Bldg sqft: 2261
- Bedrooms: 3
- Total Baths: 3
- Full Baths: 2
- 1/2 Baths: 1
- Days On Market: 89
- Additional Information
- Geolocation: 28.5525 / -81.1664
- County: ORANGE
- City: ORLANDO
- Zipcode: 32828
- Subdivision: Townsavalon Rdg
- Elementary School: Castle Creek Elem
- Middle School: Timber Springs
- High School: East River

- DMCA Notice
-
Description**PRICE REDUCED** The San Mateo End Unit Townhome with Natural Light This 2 story end unit townhome offers 1,717 sq. ft. of living space with 3 bedrooms, 2.5 baths, a loft, and a 2 car garage. The first floor features an open layout connecting the great room and kitchen. The kitchen is designed with espresso cabinetry, granite countertops, subway tile backsplash, GE stainless steel appliances, and a window over the sink. A powder bath and storage closet are located off the great room. Wood look tile flooring runs throughout the first level and in the upstairs wet areas. The screened patio extends the living space outdoors. Upstairs, the loft provides flexibility for a home office, study, or additional gathering space. The two secondary bedrooms and hall bath are located at the back of the home. The owners suite is at the front and includes a walk in closet, soaking tub, walk in shower, dual sink vanity with granite countertops, linen closet, and enclosed water closet. The laundry room, with washer and dryer included, is located on the second floor near the bedrooms. For additional details or to schedule a showing, please contact us today.
Property Location and Similar Properties
Features
Appliances
- Convection Oven
- Cooktop
- Dishwasher
- Disposal
- Dryer
- Electric Water Heater
- Microwave
- Refrigerator
- Washer
- Water Softener
Home Owners Association Fee
- 350.00
Home Owners Association Fee Includes
- Maintenance Grounds
- Pool
Association Name
- Beacon Community Management
Builder Model
- San Mateo
Builder Name
- MI Homes
Carport Spaces
- 0.00
Close Date
- 0000-00-00
Cooling
- Central Air
Country
- US
Covered Spaces
- 0.00
Exterior Features
- Sidewalk
Flooring
- Carpet
- Ceramic Tile
Furnished
- Unfurnished
Garage Spaces
- 2.00
Heating
- Central
- Electric
High School
- East River High
Insurance Expense
- 0.00
Interior Features
- Living Room/Dining Room Combo
- PrimaryBedroom Upstairs
- Thermostat
- Walk-In Closet(s)
Legal Description
- TOWNS AT AVALON RIDGE 96/13 LOT 112
Levels
- Two
Living Area
- 1717.00
Lot Features
- City Limits
- Landscaped
- Sidewalk
Middle School
- Timber Springs Middle
Area Major
- 32828 - Orlando/Alafaya/Waterford Lakes
Net Operating Income
- 0.00
Occupant Type
- Vacant
Open Parking Spaces
- 0.00
Other Expense
- 0.00
Parcel Number
- 25-22-31-8735-01-120
Pets Allowed
- Cats OK
- Dogs OK
Property Condition
- Completed
Property Type
- Residential
Roof
- Shingle
School Elementary
- Castle Creek Elem
Sewer
- Public Sewer
Tax Year
- 2024
Township
- 22
Utilities
- Cable Connected
- Electricity Connected
- Water Connected
Views
- 120
Virtual Tour Url
- https://www.propertypanorama.com/instaview/stellar/O6338626
Water Source
- Public
Year Built
- 2019
Zoning Code
- P-D



