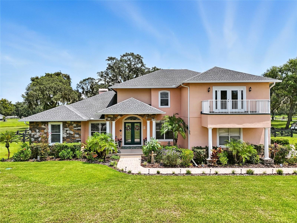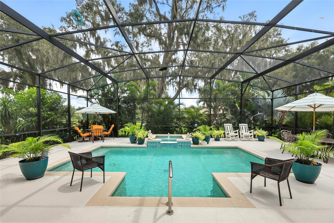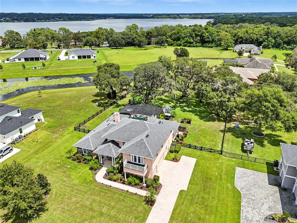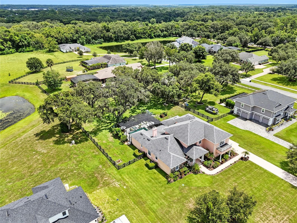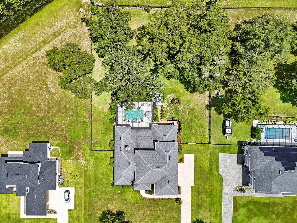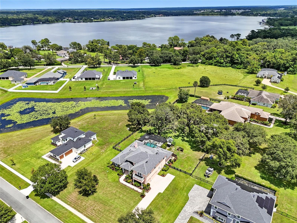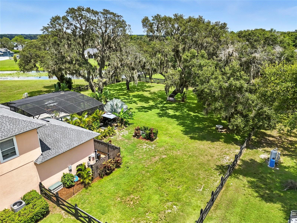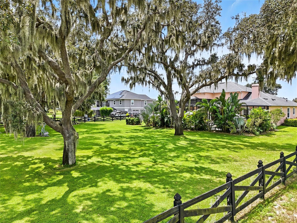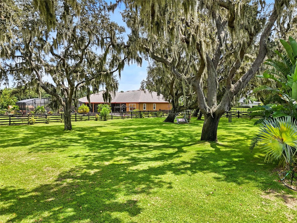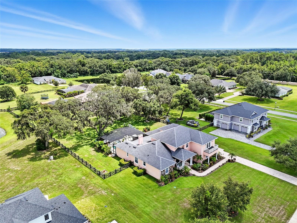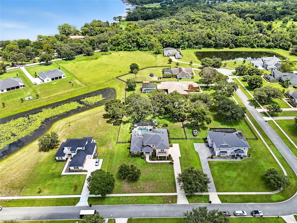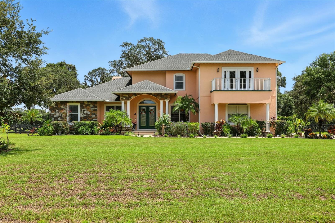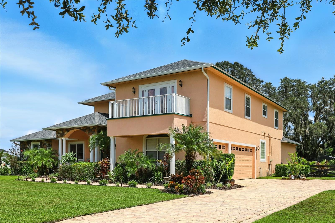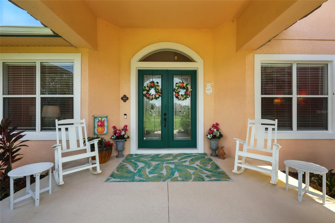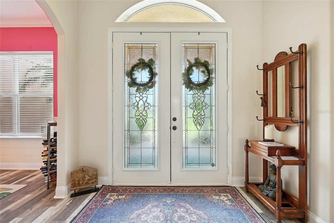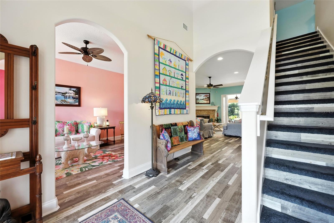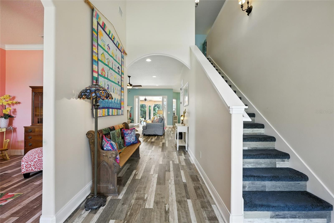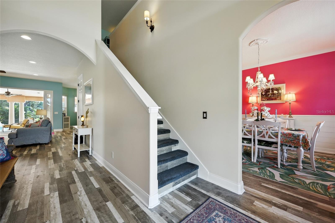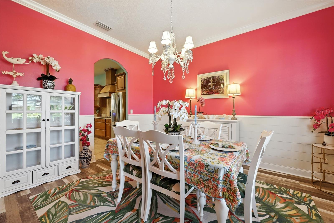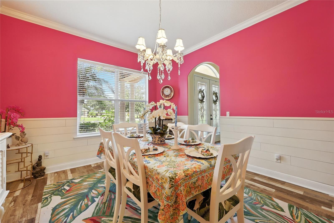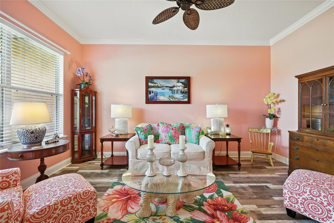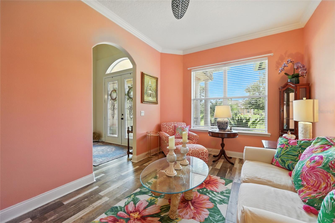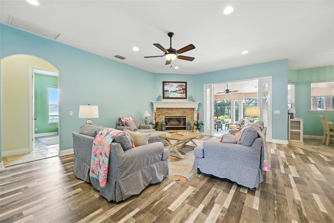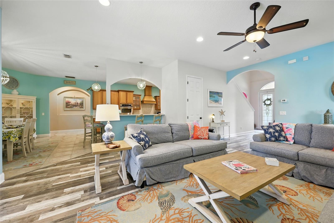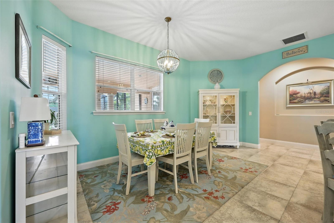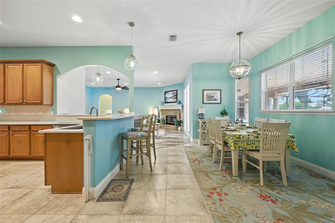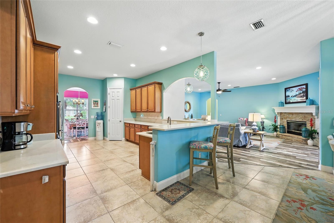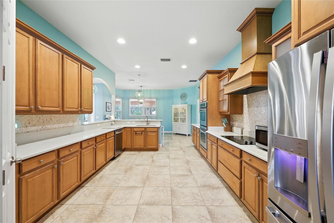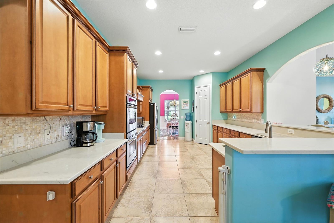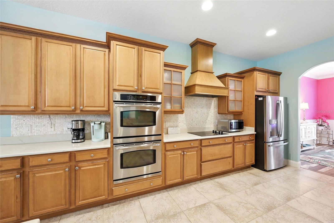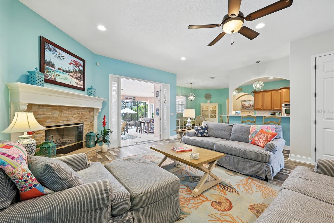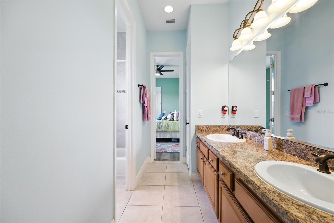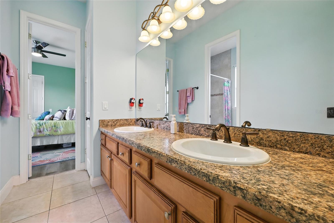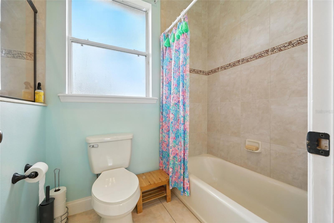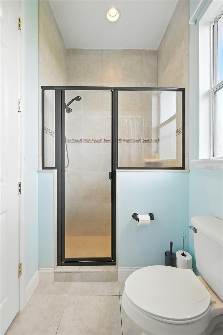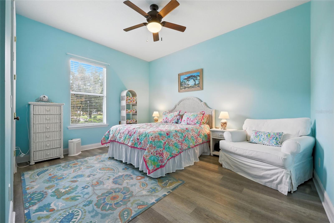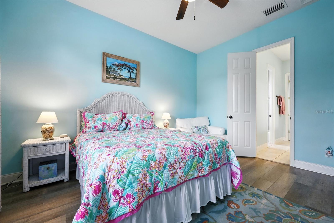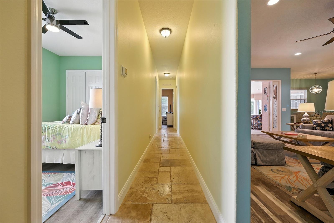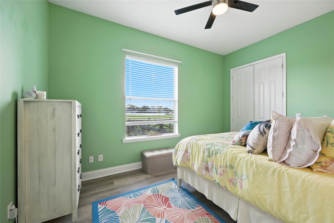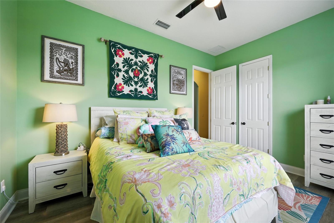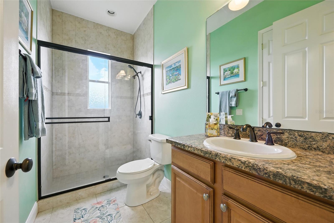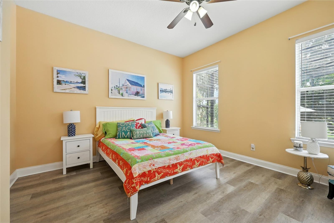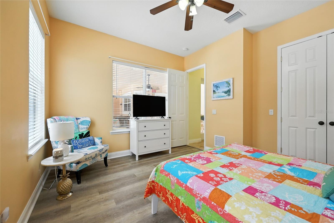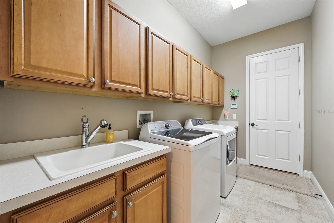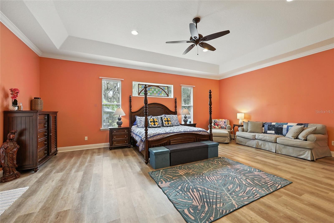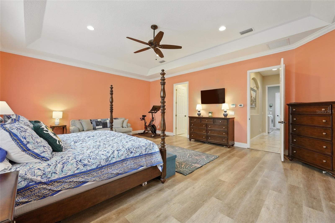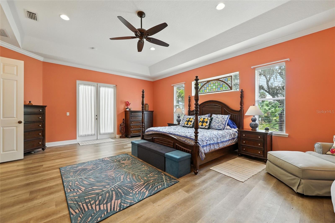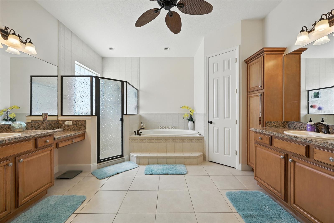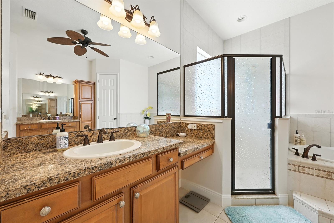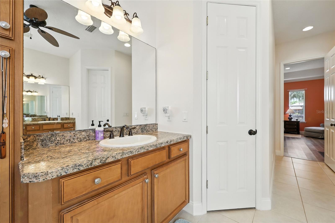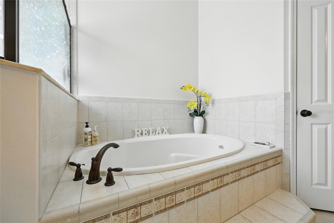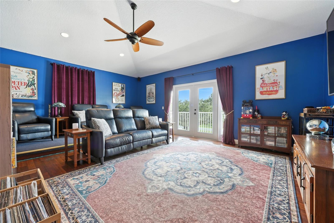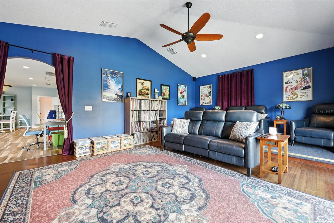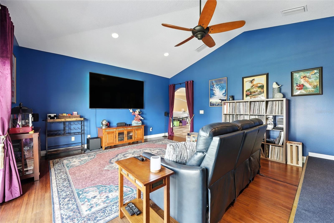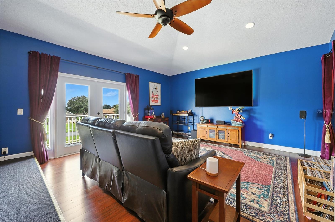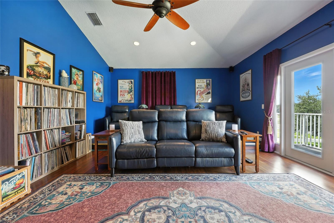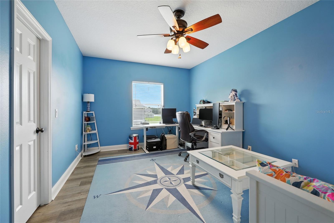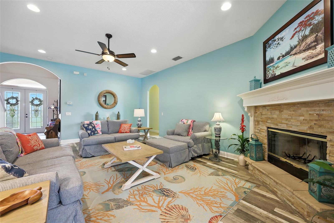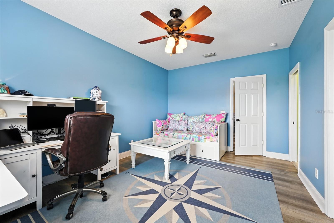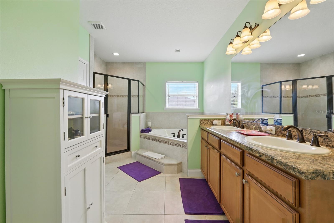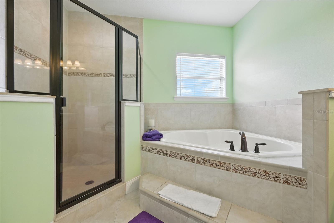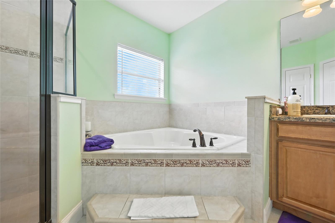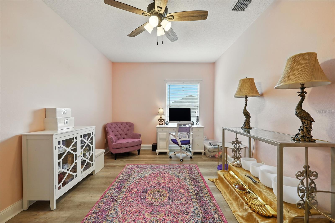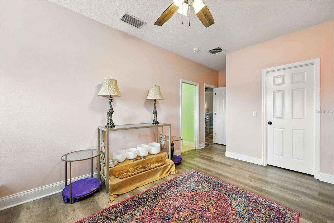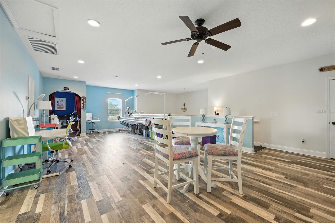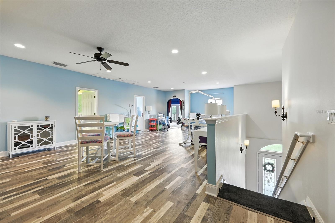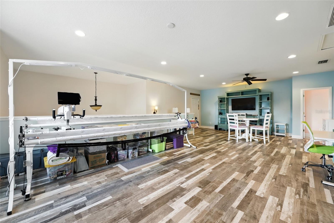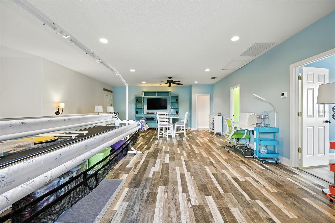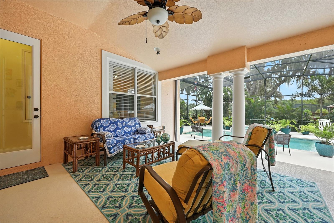4615 Claire Rose Court, MOUNT DORA, FL 32757
Contact Tropic Shores Realty
Schedule A Showing
Request more information
- MLS#: O6337019 ( Residential )
- Street Address: 4615 Claire Rose Court
- Viewed: 247
- Price: $1,120,000
- Price sqft: $176
- Waterfront: No
- Year Built: 2008
- Bldg sqft: 6365
- Bedrooms: 6
- Total Baths: 4
- Full Baths: 4
- Garage / Parking Spaces: 3
- Days On Market: 187
- Additional Information
- Geolocation: 28.7487 / -81.6451
- County: LAKE
- City: MOUNT DORA
- Zipcode: 32757
- Subdivision: Dora Estates
- Elementary School: Zellwood Elem
- Middle School: Wolf Lake
- High School: Apopka
- Provided by: RE/MAX PRIME PROPERTIES
- Contact: Paul Baker
- 407-347-4512

- DMCA Notice
-
DescriptionWelcome to this extraordinary 6 bedroom custom estate home in the highly sought after Dora Estates community, just minutes from charming downtown Mount Dora. Situated on a full acre lot, this residence offers over 5,000 square feet of living space. From the moment you arrive, the curb appeal impresses with its stately presence, sprawling driveway, side entry three car garage, and majestic oaks that grace the property. Step inside to discover a home that has been thoughtfully updated and beautifully maintained. The interior features all new luxury vinyl flooring throughout. The heart of the home offers not one but two primary suites one on each floor making it ideal for multi generational living. The spacious family room centers around a wood burning fireplace, while the chefs kitchen boasts double convection ovens, a sleek glass cooktop, and a fully vented hood. With three additional bedrooms downstairs and another upstairs, there is plenty of room for everyone. Upstairs, a huge loft and a dedicated home theater provide endless possibilities for entertainment, relaxation, or creating the ultimate game room, gym, or hobby space tailored to your lifestyle. The upgrades here are truly impressive. A custom designed heated salt water pool and spa with a screened lanai enclosure anchor the backyard oasis, while a new roof and gutters installed in 2021 come with a transferrable warranty. The home is equipped with a whole home water filtration system with chlorine injection added in 2020, a Rheem 80 gallon hybrid water heater installed in 2021, and 3 updated RUUD air conditioning systems from 2022. The kitchen has been refreshed with a new marble countertop and sink in 2024, and a new septic drain field provides peace of mind. Beyond the luxury, the efficiency of this home stands out. With its private freshwater well, there is no water bill, while extra insulation and a radiant barrier roof keep energy costs low. This is more than just a house its an estate designed for comfort, entertaining, and lasting value in one of Mount Doras most desirable neighborhoods. Homes of this size, quality, and price point are rare, and one lucky buyer will soon call this exceptional property home.
Property Location and Similar Properties
Features
Appliances
- Built-In Oven
- Convection Oven
- Cooktop
- Dishwasher
- Disposal
- Dryer
- Electric Water Heater
- Microwave
- Refrigerator
- Water Filtration System
- Water Softener
Home Owners Association Fee
- 850.00
Association Name
- Black & Veatch Management / Steven W. Clark
Association Phone
- 1 615-713-7461
Carport Spaces
- 0.00
Close Date
- 0000-00-00
Cooling
- Central Air
- Zoned
Country
- US
Covered Spaces
- 0.00
Exterior Features
- Lighting
- Rain Gutters
- Sidewalk
- Sliding Doors
Fencing
- Cross Fenced
- Wood
Flooring
- Carpet
- Luxury Vinyl
- Tile
Furnished
- Partially
Garage Spaces
- 3.00
Heating
- Central
- Electric
High School
- Apopka High
Insurance Expense
- 0.00
Interior Features
- Ceiling Fans(s)
- Primary Bedroom Main Floor
- Solid Surface Counters
- Solid Wood Cabinets
- Walk-In Closet(s)
Legal Description
- DORA ESTATES PHASE TWO 65/38 LOT 6
Levels
- Two
Living Area
- 5025.00
Lot Features
- Landscaped
- Sidewalk
- Paved
Middle School
- Wolf Lake Middle
Area Major
- 32757 - Mount Dora
Net Operating Income
- 0.00
Occupant Type
- Owner
Open Parking Spaces
- 0.00
Other Expense
- 0.00
Parcel Number
- 18-20-27-1621-00-060
Parking Features
- Driveway
- Garage Door Opener
- Garage Faces Side
Pets Allowed
- Yes
Pool Features
- Gunite
- Heated
- In Ground
- Lighting
- Salt Water
- Screen Enclosure
Possession
- Close Of Escrow
Property Type
- Residential
Roof
- Shingle
School Elementary
- Zellwood Elem
Sewer
- Septic Tank
Style
- Colonial
- Florida
- Traditional
Tax Year
- 2024
Township
- 20
Utilities
- Cable Available
- Electricity Connected
View
- Trees/Woods
Views
- 247
Virtual Tour Url
- https://www.propertypanorama.com/instaview/stellar/O6337019
Water Source
- Well
Year Built
- 2008
Zoning Code
- R-CE



